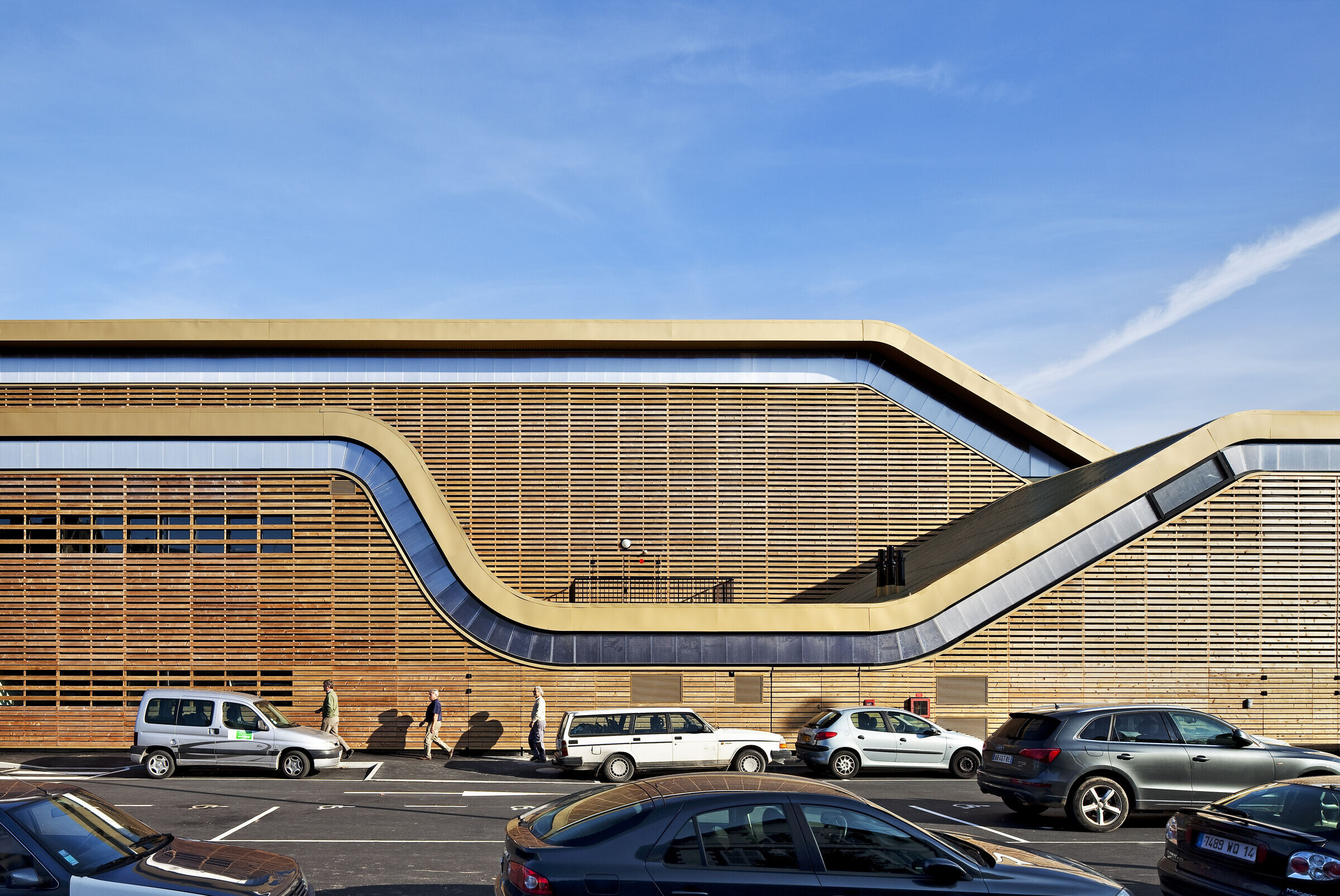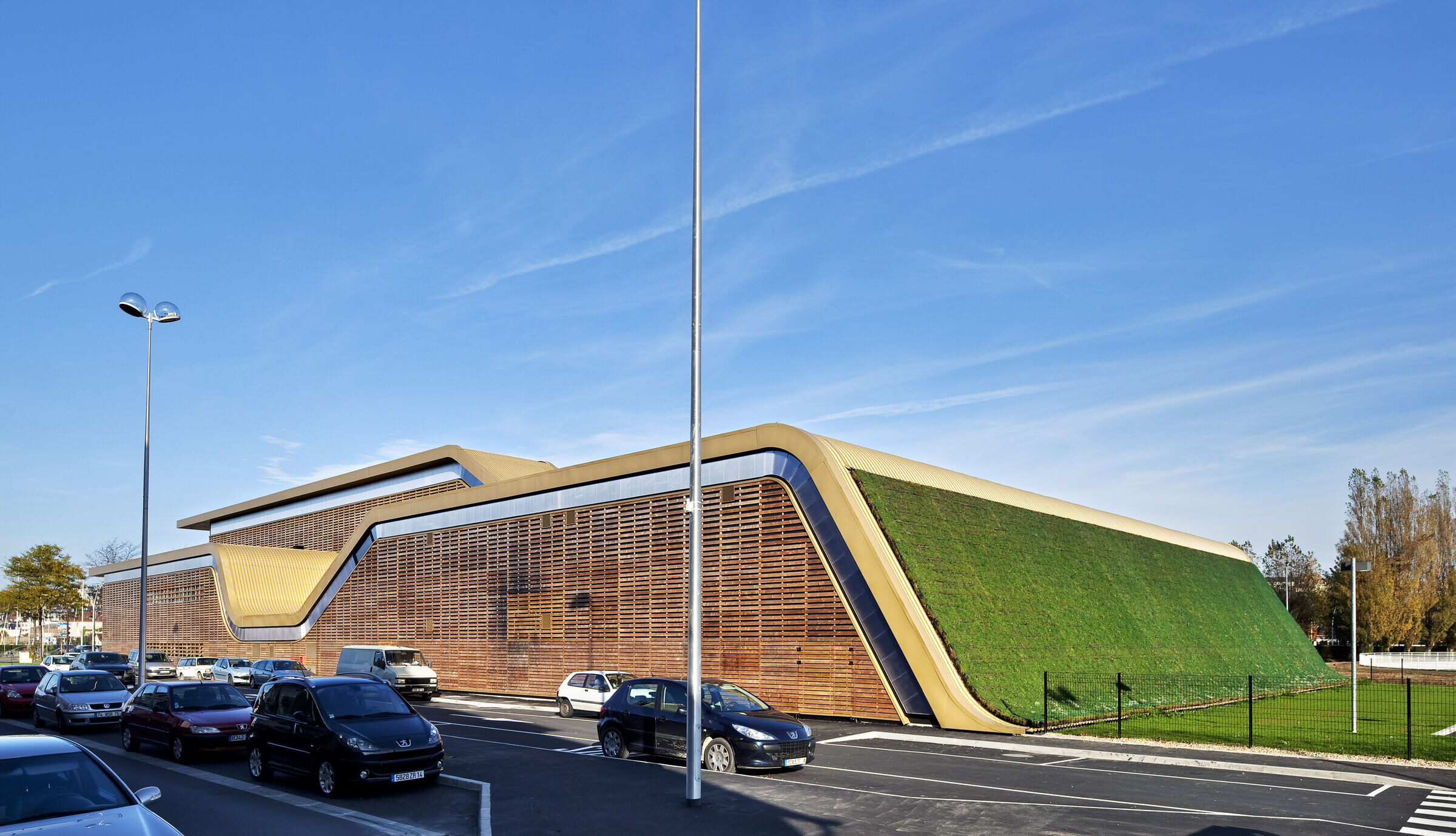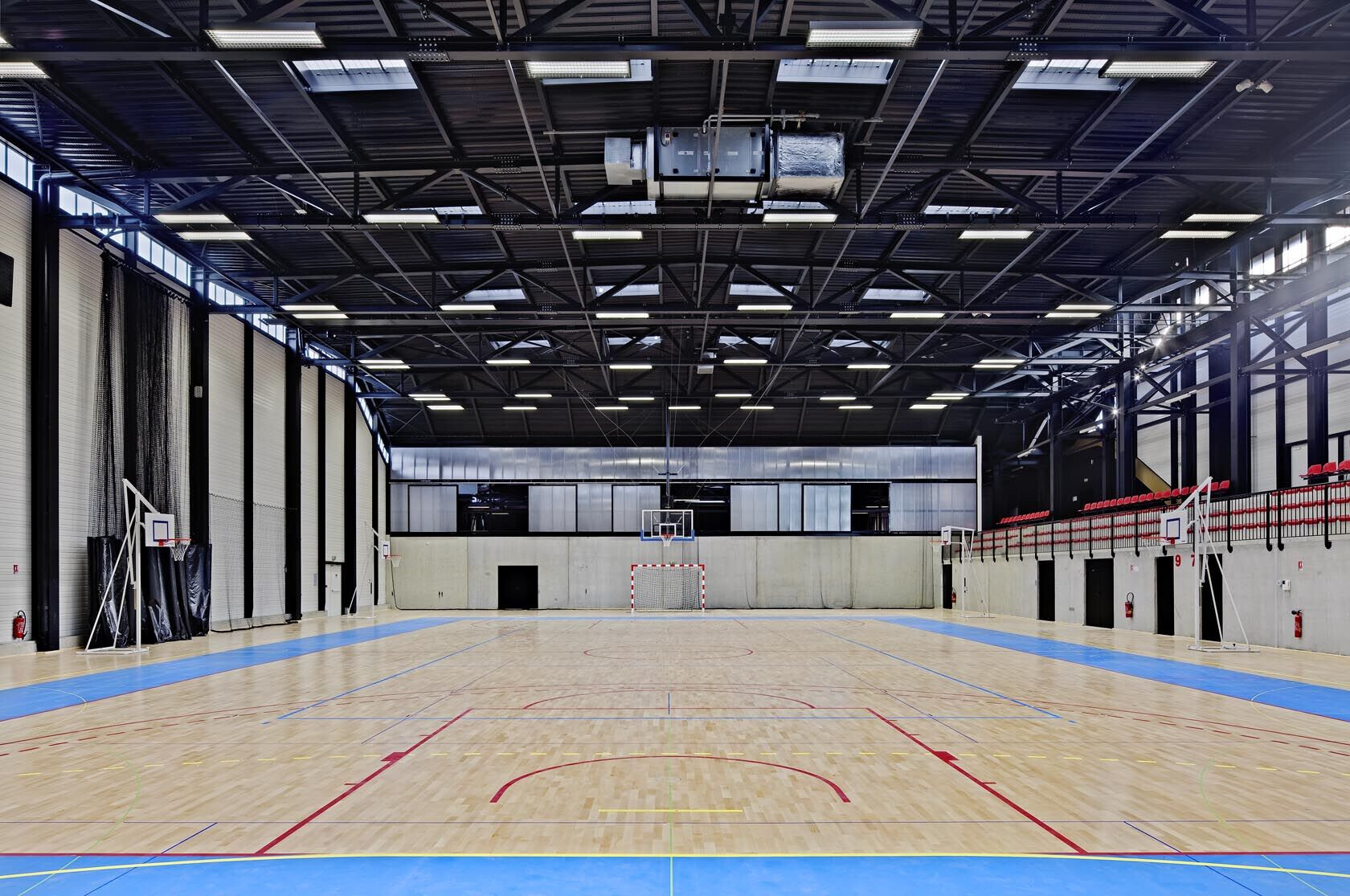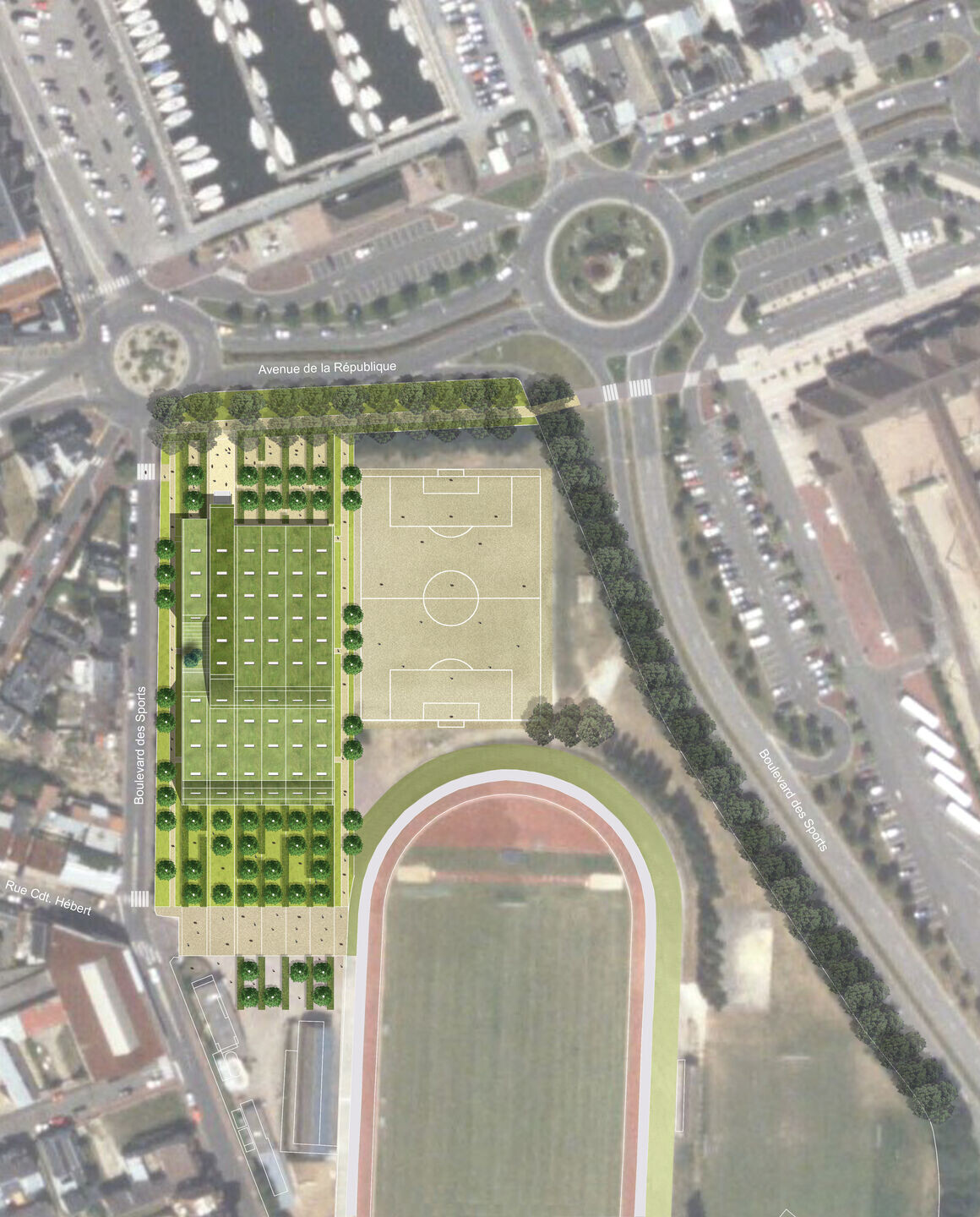The new sports complex of Deauville-Trouville is situated at the crossroads of major urban events: the railway station, the harbor and the avenue de la République.
The insertion of a new building of such a size, with a height greater than 10m would have had an aggressive impact however on its western flank and created problems of scale next to the low rise existing housing along the boulevard des Sports.


Starting from this context, the project is structured along the north-south landscaping system in place and is inscribed on the sports tracks side in prolongation of the natural ground as a unitary volume which fragments into three parts on the front facing the sea.

The western side of the building, facing the boulevard des Sports integrates the more urban and more extroverted functions (clubhouse, offices and terrace) facing the city.
The central part, facing avenue de la République includes the entrance which extends inside the building into an internal promenade giving access to the stands and sports halls.



























