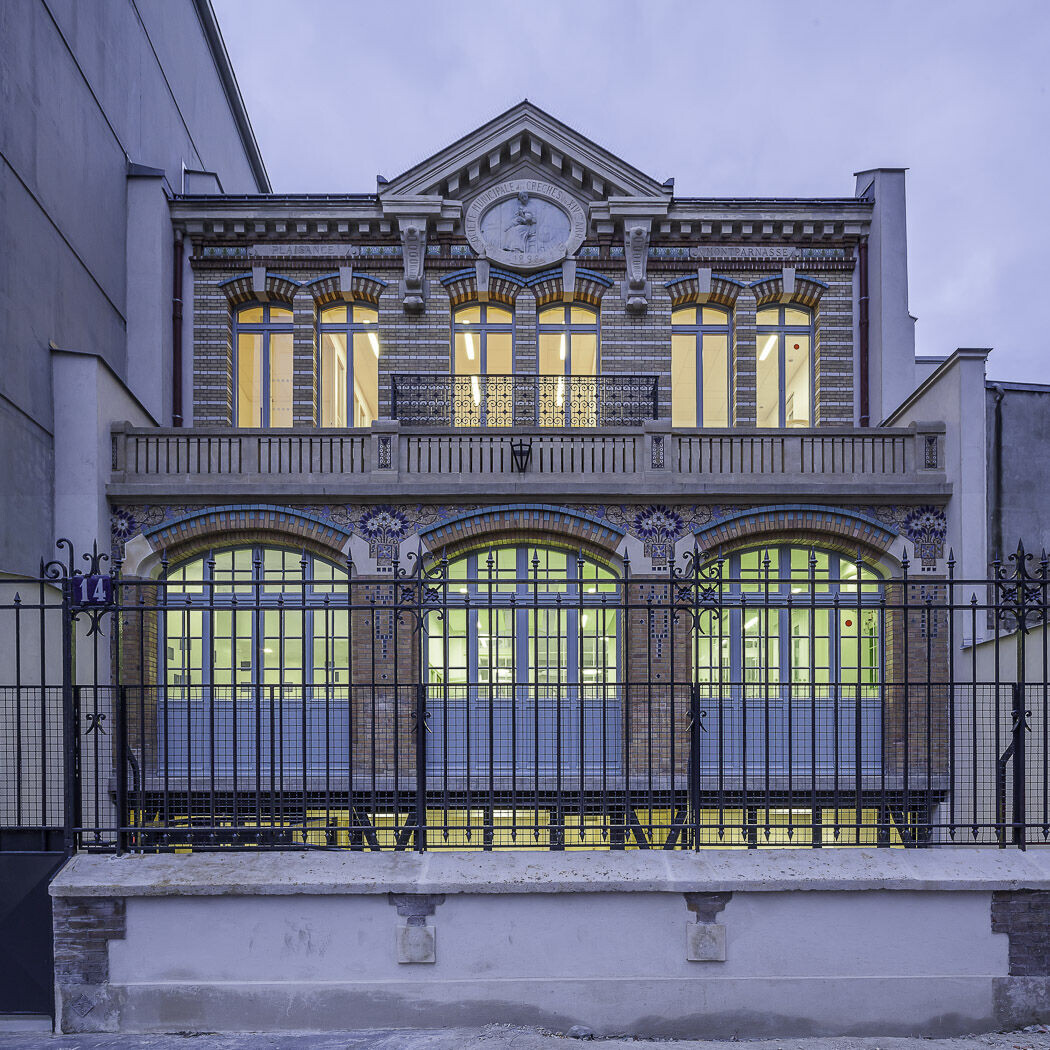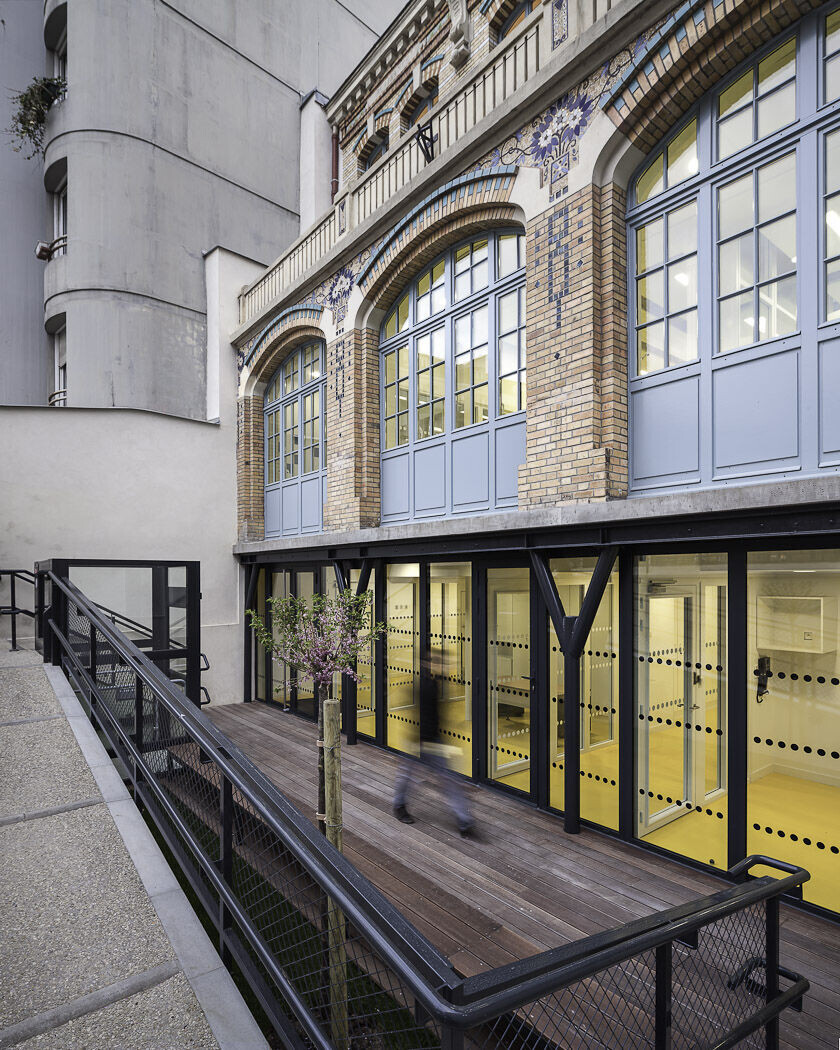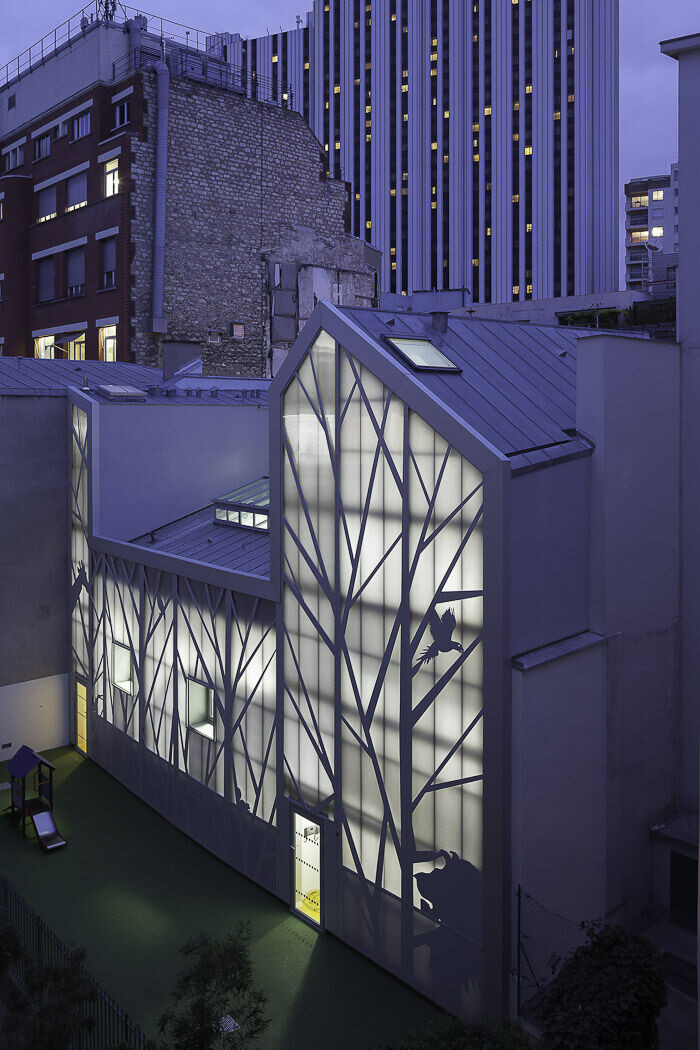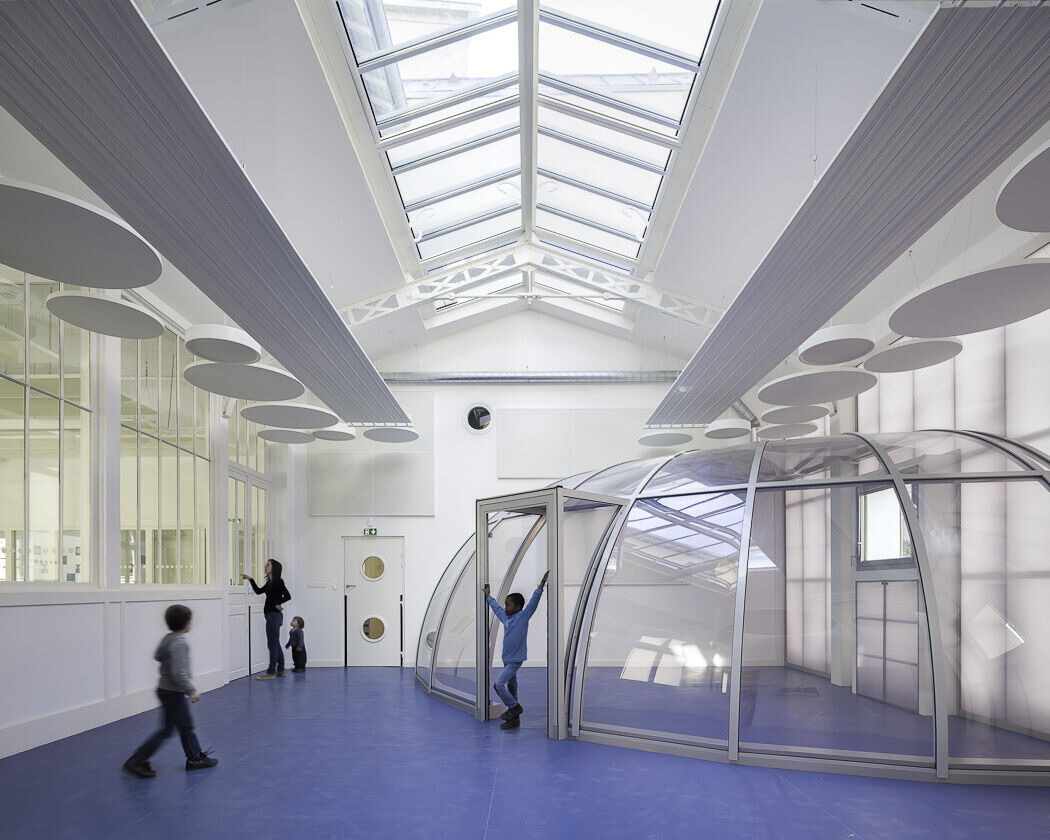The project of renovation aims to achieve the objectives of the client’s brief which can be resumed in four essential points:

· increasing the capacity of the day-nursery to receive 33 children

· modifying the reception of the public by creating an new entrance hall on the lower ground floor accessible from the front court yard

· the transformation of the directors’ apartment on the top level into a space capable of receiving the “older” children section

· the reduction by 50% of the primary energy consumption of the building compared to the existing with an aim for 80kWhEP/m² per year established by the “Paris Climate Protection Plan” (Plan Climat Ville) of the City of Paris for all existing public buildings and facilities. The objectives aim to achieve less greenhouse emission and less energy consumption by 2020 in excess of European targets.
































