Nova is a 21st century crèche, it is a unique project integrating from its conception the Playful Itinerancy pedagogy developed by the early childhood specialist, Laurence Rameau. The concept is based on "the roaming ribbon", it brings together 3 main principles: the free movement of children in the crèche, the creation of playful universes and the fact that the child is the author of his game.
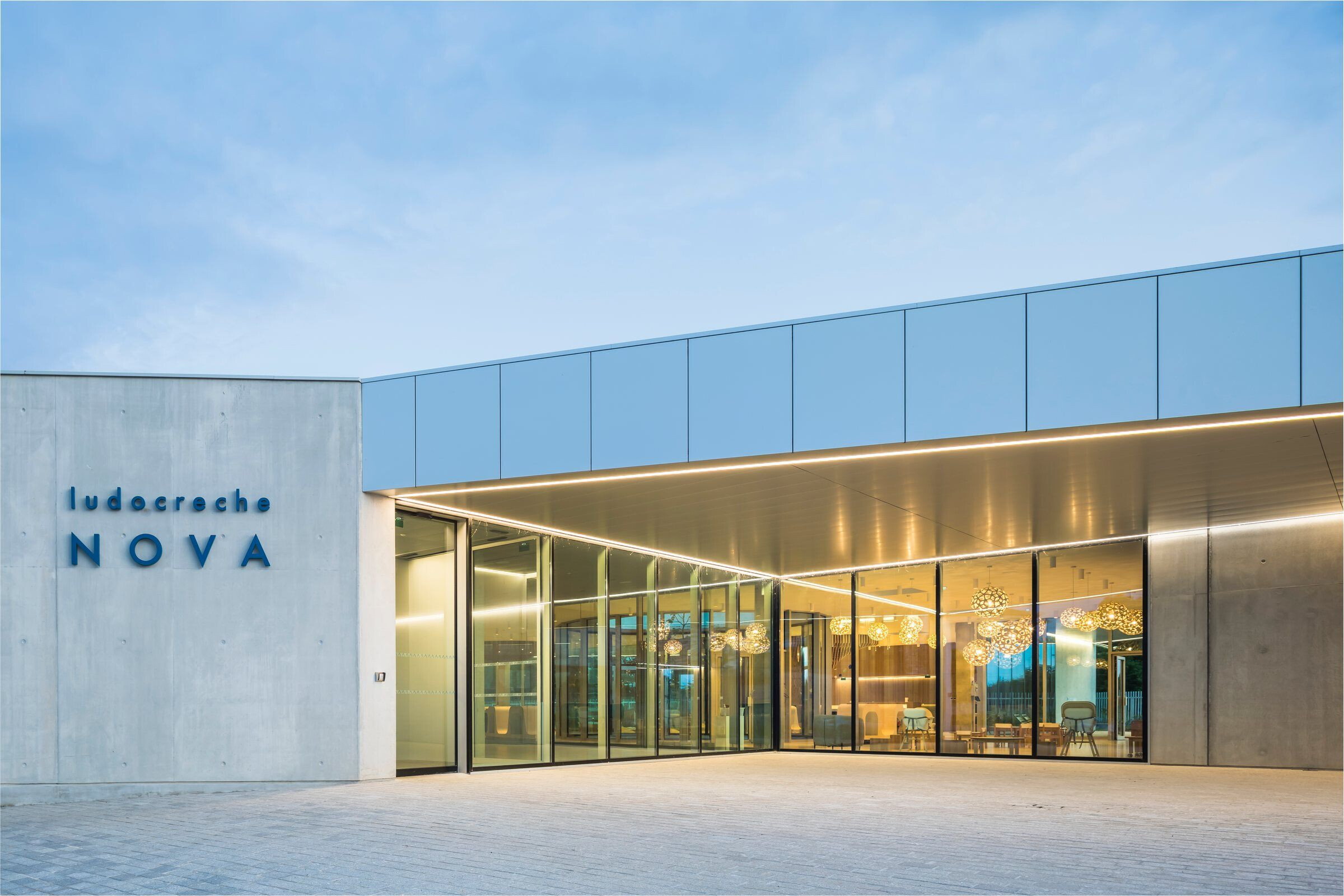
The building is slightly raised from the ground with a cross volume that exploits the four orientations of the plot. The plan offers beautiful open spaces welcoming gardens, playground, terrace and forecourt. The unobstructed views of the park allow nature to penetrate into the heart of the project, so that it participates in the sensory awakening of children. For the sake of optimization and modularity of spaces, we have chosen to develop a free plan around a central space, the atrium or "inside-outside" which invites the outside inside and serves as a space motor skills and games for children.
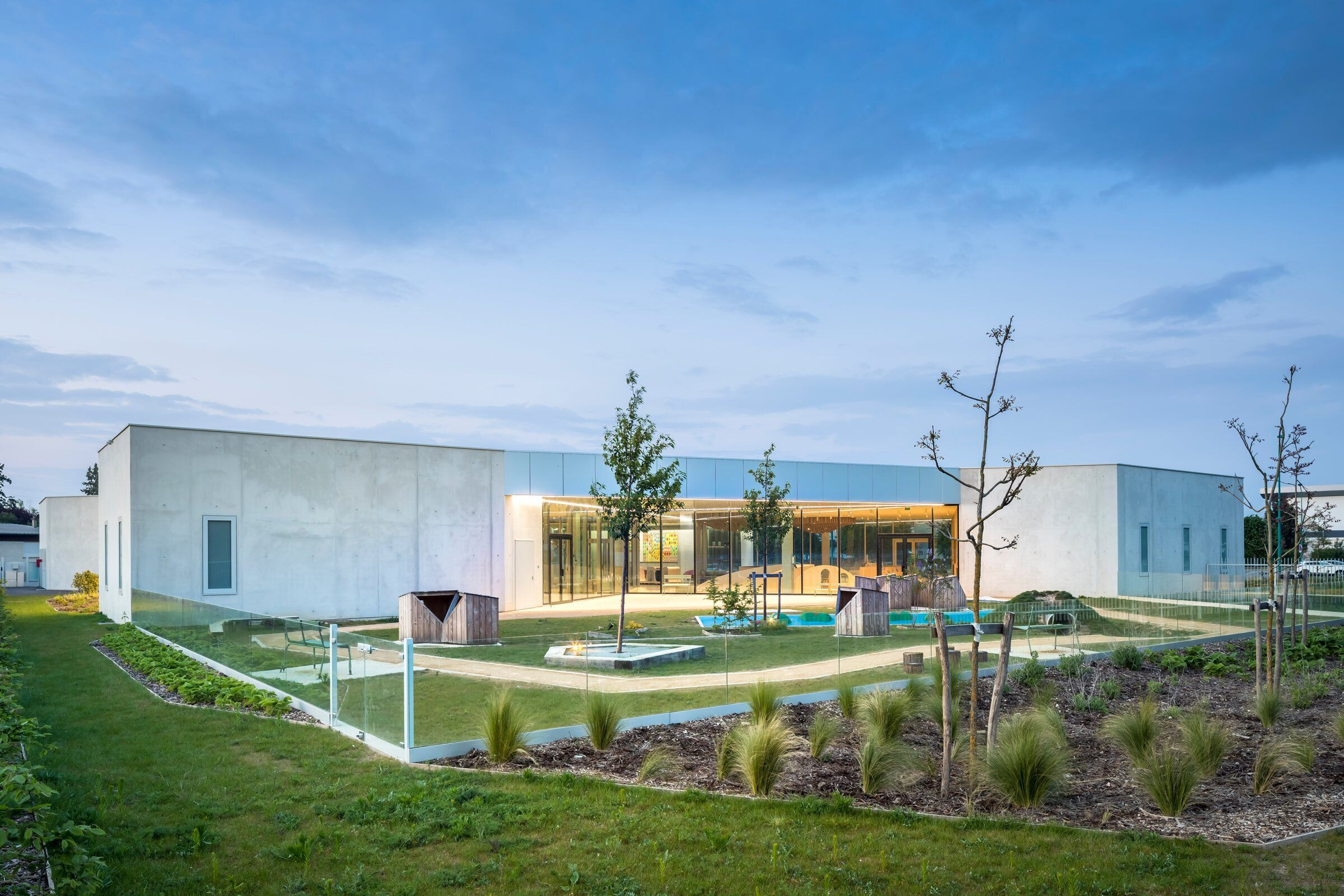
The space is organized in a large free plan in which the different poles are set up, the self-catering space, the sensory space, the theater-imitation space, the library-language space, the construction, laboratory. The multi-reception structure is a real educational and fun tool for the child and his activities.
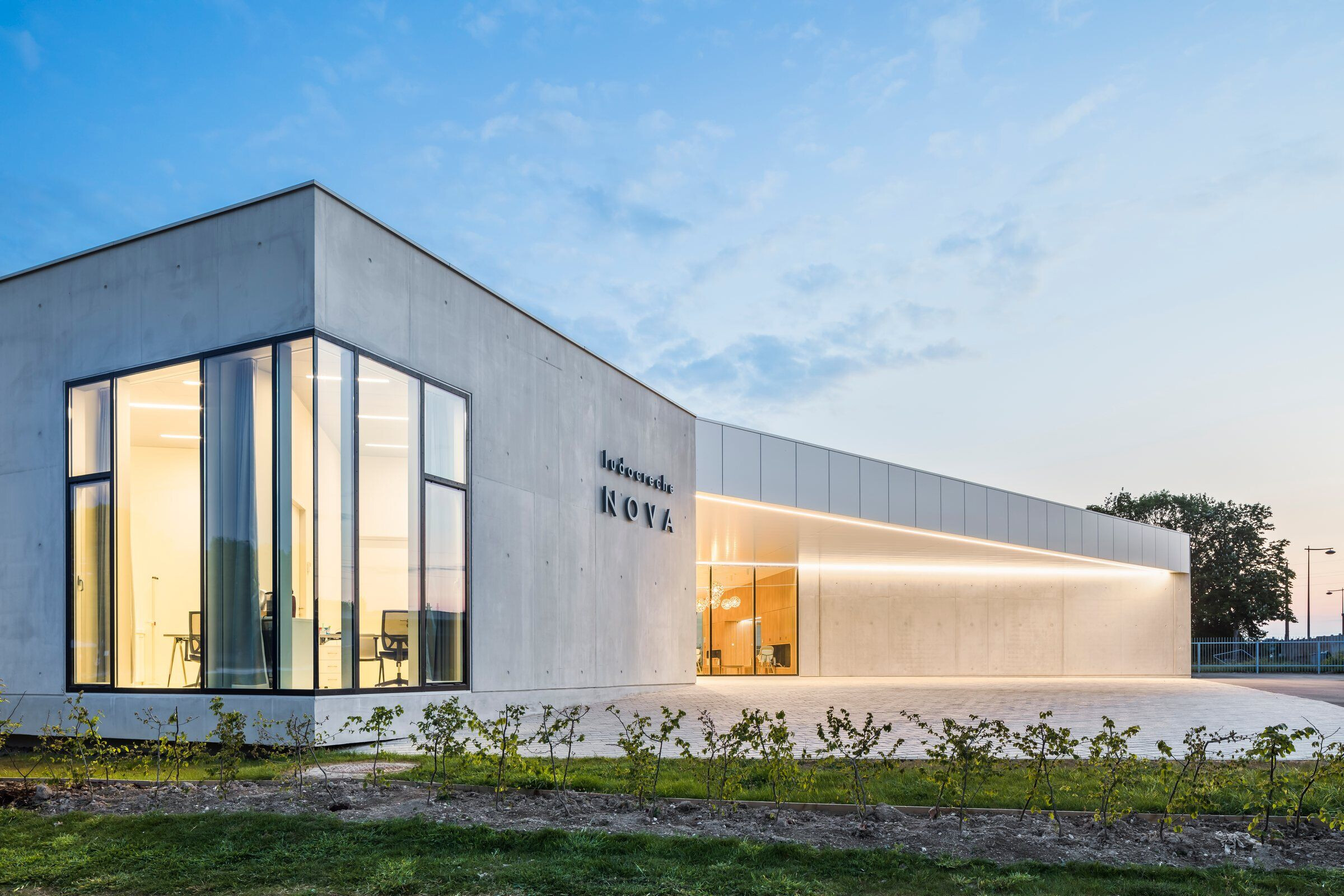
The architecture of the project as a whole is designed so that the building is a real player in the awakening and motor and cultural development of the child. The objective is to provide children and staff supervising a field of exploration and experimentation. To meet these objectives, all the furniture and installations have been custom designed by the agency. Architecture becomes a tool for fulfillment.
Team:
ETNR, UBI et BET
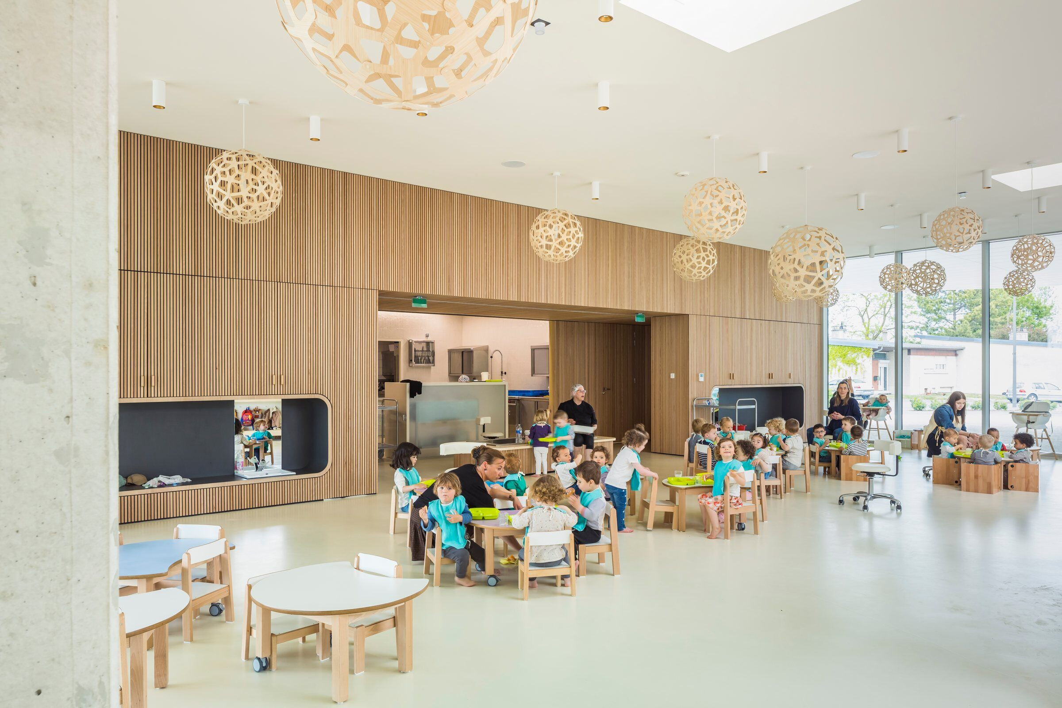
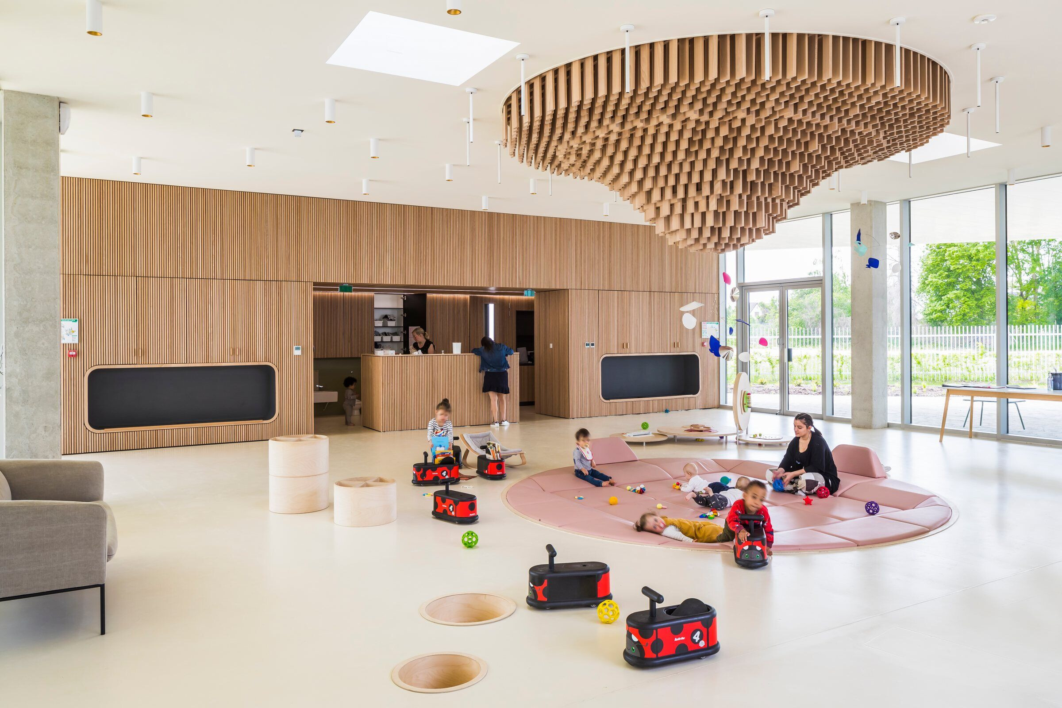
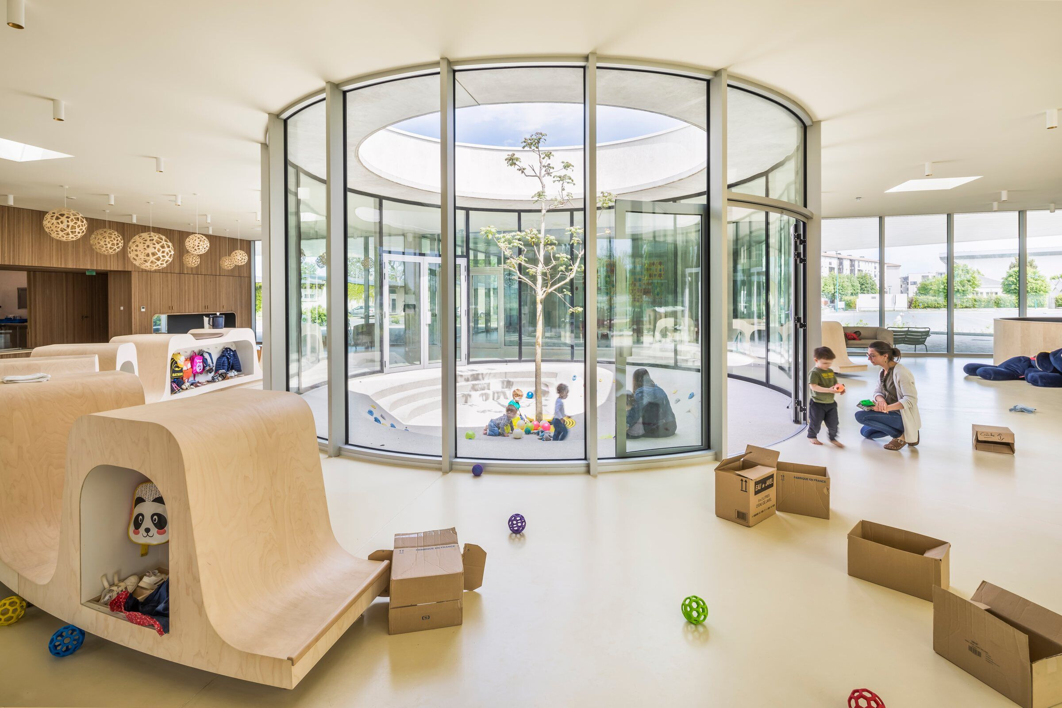
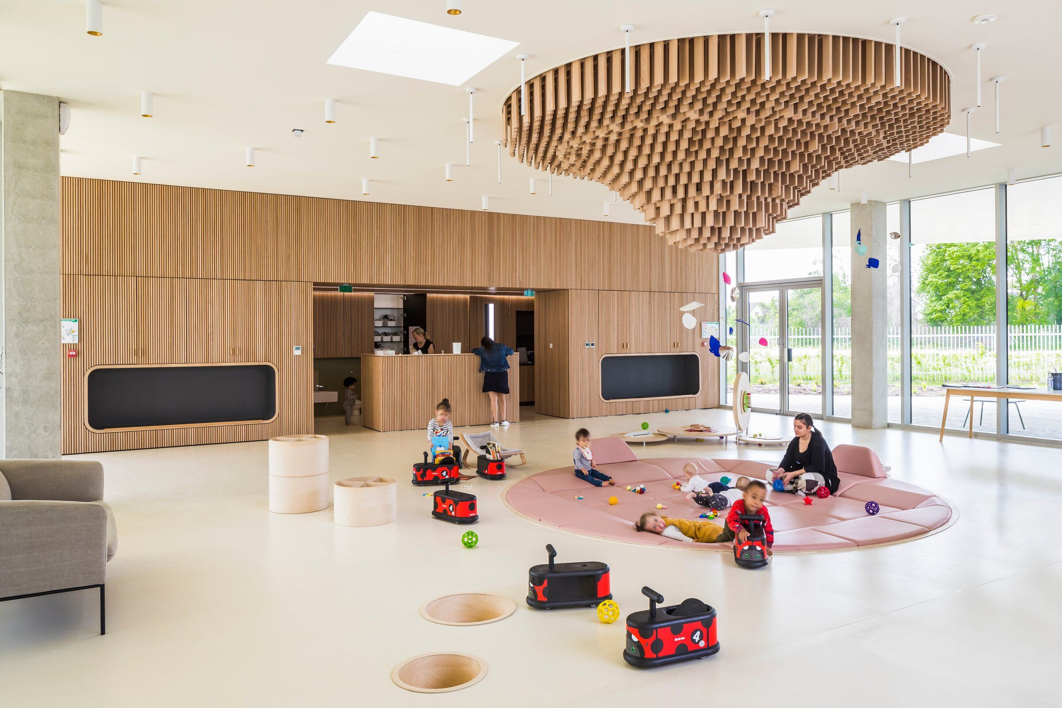
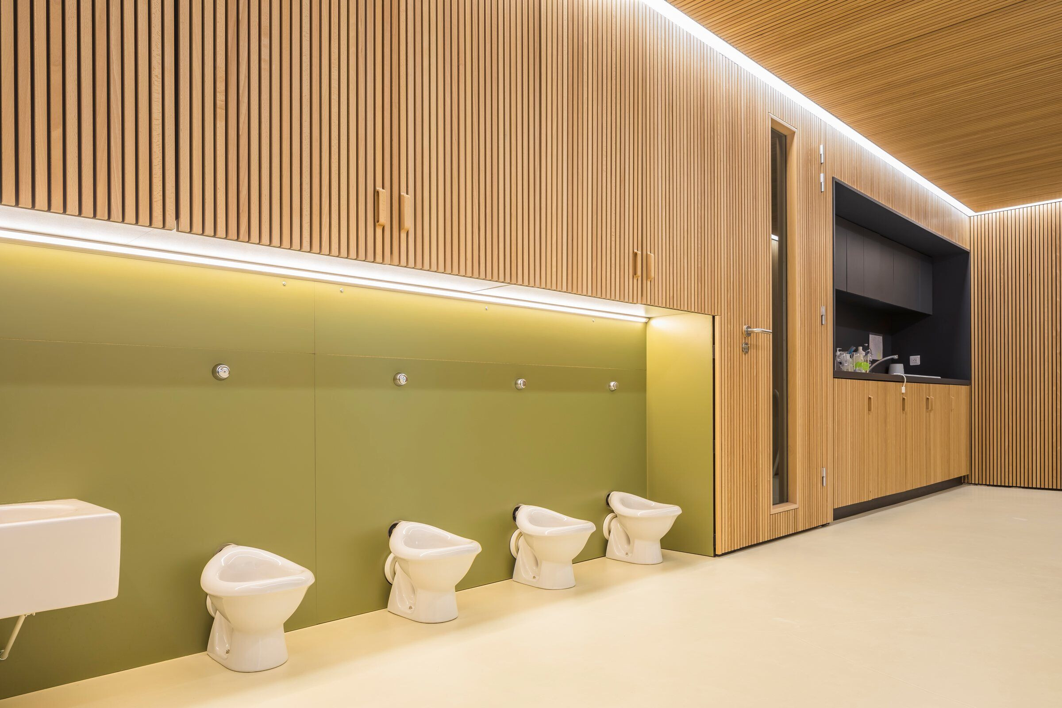
Material Used:
1. Facade cladding: Aluminum cladding, ARCELOR MITTAL + concrete
2. Flooring: Resin
3. Doors: Glass door, TECHNAL
4. Windows: Aluminum frame, TECHNAL
5. Roofing: Vegetalized roof, SOPREMA
6. Interior lighting: MODULAR
7. Interior furniture: Custom made, PPDS

































