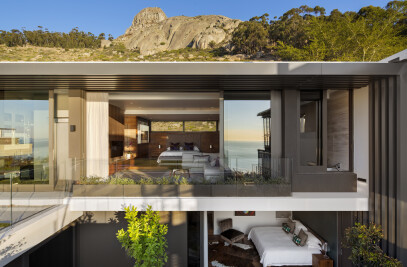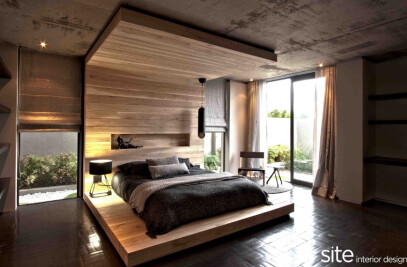The POD boutique Hotel is sited at the Cape Town end of the Camps Bay “strip” and is intended to serve those looking for beachfront luxury packaged in a discreet and stylish manner.
The 15 Room building has been cleverly placed on the site to allow each of the rooms a vista of Camps Bay Beach, Table Mountain, Lions Head or the 12 Apostles. In some of the larger rooms, views of a combination of 2 or more of these Cape Town landmarks are on offer.
Scaled to relate to its predominantly residential context, the building is massed accordingly as an elegant composition of regular forms atop a relatively transparent and visually permeable ground floor plane. These sit proudly on a plinth that boldly defines the extent of the property. The building is set back from the street boundaries and is this that affords the vistas on offer by the broader beachfront and mountainous context.
Walls and screens provide privacy and seclusion from one’s neighbours whilst affording views to the landscape beyond. A full spectrum of spatial experience is on offer; right the way through from intimate indoor and outdoor “corners” to open plan social and entertaining spaces. The hotel rooms are a series of open plan spaces that belie the compact footprint they actually occupy. Spaces feel generous and comfortable and are finished in a palette of natural materials (timber, slate, granite) that relate directly to the context in which the building is located.
Attention to detail is evident in every design selection and junction in the building and elements that define the language of POD are in evidence throughout the building; these include, amongst others the 2-storey high privacy fins on the penthouse suites that are oriented to block views in from the street but allow views out to the beach, the entrance screen and feature wall that is composed of scaffold planks recycled from the building site itself, the organic shaped bar with its cantilevered ice wells, the tensioned stainless steel screen in the stairwell that stretches between 4 vertical floors and then the timber “alcoves” that hold the beds and bathing areas in each of the rooms.
The selection of materials and family of details has resulted in a building that is both consistent and coherent. No two areas of the building are the same but they all patently relate to the greater whole. An exercise in elegance and discretion, POD is a building that has a clear yet understated identity of its own.

































