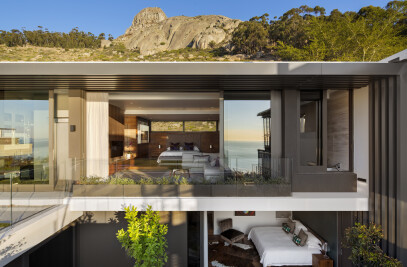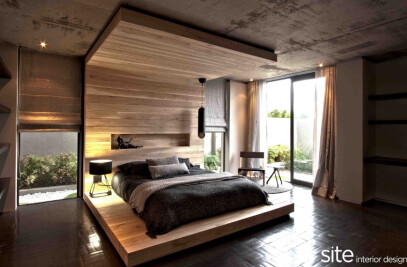CCA House is wonderful example of a building that in its essence is informed by both memory and context yet, in its outer appearance, one would never expect this.
Striking in its dark colour and angled composition, the house is a renovation and still retains much of layout and geometry that was the original homestead, a grand old faux-tudor styled building that was built at an awkward angle across the site. The position, extent and layout of the new house design was then further informed by the established garden bank and mature trees and the existing pool (that had been added later) was retained.
The palette is a balance of bold, minimal new materials and the natural warmth and texture of timber and stone.
The relationship of the interior and exterior spaces to the views plays a very important role in how the house is experienced; from vista of the Atlantic ocean and 12 Apostle mountain range to perfectly framed views of the cable way, Lions Head, the trees in the garden, the verdant planted retaining bank, the views are big, small, focused, considered and diverse.
The choice of the dark colour as base palette was a courageous leap of faith by the owners and their architectural team and has set a benchmark for progressive aesthetic architectural statements. The black building makes strong statement from the street but amazingly seems to blend into the landscape that surrounds it; it becomes the perfect foil for the green of the planting, the golden hues of the timber and the light that plays on the facade from all angles.
Strong bold colours, lines and forms balance each other to create a sophisticated architectural and interior statement.
One sentence: A balance between acknowledgment of context and memory and having an identity of it’s own that writes a new future for the site.

































