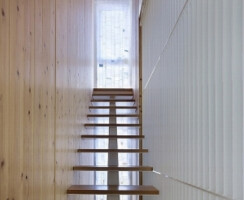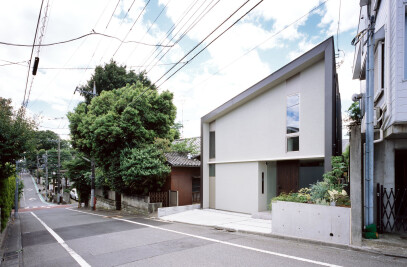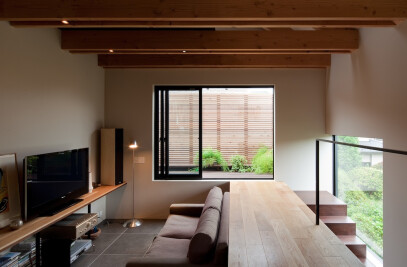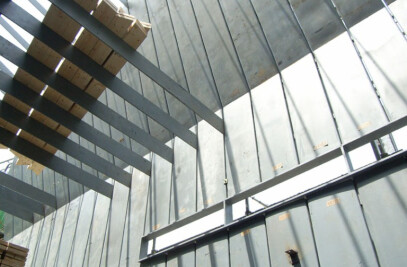The term tsuzukima (literally “continuous gap”) refers to a space overlaid with traditional Japanese tatami (straw) mats. By shutting the sliding doors, these spaces can be used as small rooms. When these same doors are opened, tsuzukima become part of a single, wide-open space. This particular residential project expands on this concept, evolving the tsuzukima in a new direction. At the beginning of the design process, our client (a professional designer) suggested that we use the traditional Korean pojagi patchwork cloth as a theme. We eventually decided to create a tsuzukima using pojagi fabrics that our client had designed and produced. The loosely defined spatial layout of the house was based around a series of colonnade-like walls built out of a series of square wooden pillars measuring 150mm across and movable pojagi distributed throughout a simple, two-dimensional space. The layout of these fabrics created a series of ever-changing scenes throughout the house. The concrete portion of the foundation is used as a studio, while the part of the building elevated one level above the street that faces a lush park was used to build a two-layered living space. A high-ceilinged dining area with a loft space situated just above it occupies the central portion, resulting in a flexibly configured layout that encircles both spaces. Rows of wooden pillars that serve a structural function line the boundaries between these constituent spaces, while panel heating allows heat to be stored in these wooden components, helping to gently retain heat within the interior. The pojagi serve to block cold drafts that may enter the house through the windows, while also allowing heat energy inside the house to circulate freely by making optimum use of staircases and stairwells. The exterior walls consist of the same modular structure that can be seen in the pojagi fabrics and wooden pillars in the interior of the house. All four sides of the building feature black walls (a traditional Japanese facade made from cedar boards that have been heat treated in order to prevent insect infestations) and glass panels that display a similar structure and configuration. The views looking out of the house also resulted in a slightly different ratio and placement of windows throughout the facade.
Project Spotlight
Product Spotlight
News

Fernanda Canales designs tranquil “House for the Elderly” in Sonora, Mexico
Mexican architecture studio Fernanda Canales has designed a semi-open, circular community center for... More

Australia’s first solar-powered façade completed in Melbourne
Located in Melbourne, 550 Spencer is the first building in Australia to generate its own electricity... More

SPPARC completes restoration of former Victorian-era Army & Navy Cooperative Society warehouse
In the heart of Westminster, London, the London-based architectural studio SPPARC has restored and r... More

Green patination on Kyoto coffee stand is brought about using soy sauce and chemicals
Ryohei Tanaka of Japanese architectural firm G Architects Studio designed a bijou coffee stand in Ky... More

New building in Montreal by MU Architecture tells a tale of two facades
In Montreal, Quebec, Le Petit Laurent is a newly constructed residential and commercial building tha... More

RAMSA completes Georgetown University's McCourt School of Policy, featuring unique installations by Maya Lin
Located on Georgetown University's downtown Capital Campus, the McCourt School of Policy by Robert A... More

MVRDV-designed clubhouse in shipping container supports refugees through the power of sport
MVRDV has designed a modular and multi-functional sports club in a shipping container for Amsterdam-... More

Archello Awards 2025 expands with 'Unbuilt' project awards categories
Archello is excited to introduce a new set of twelve 'Unbuilt' project awards for the Archello Award... More
























