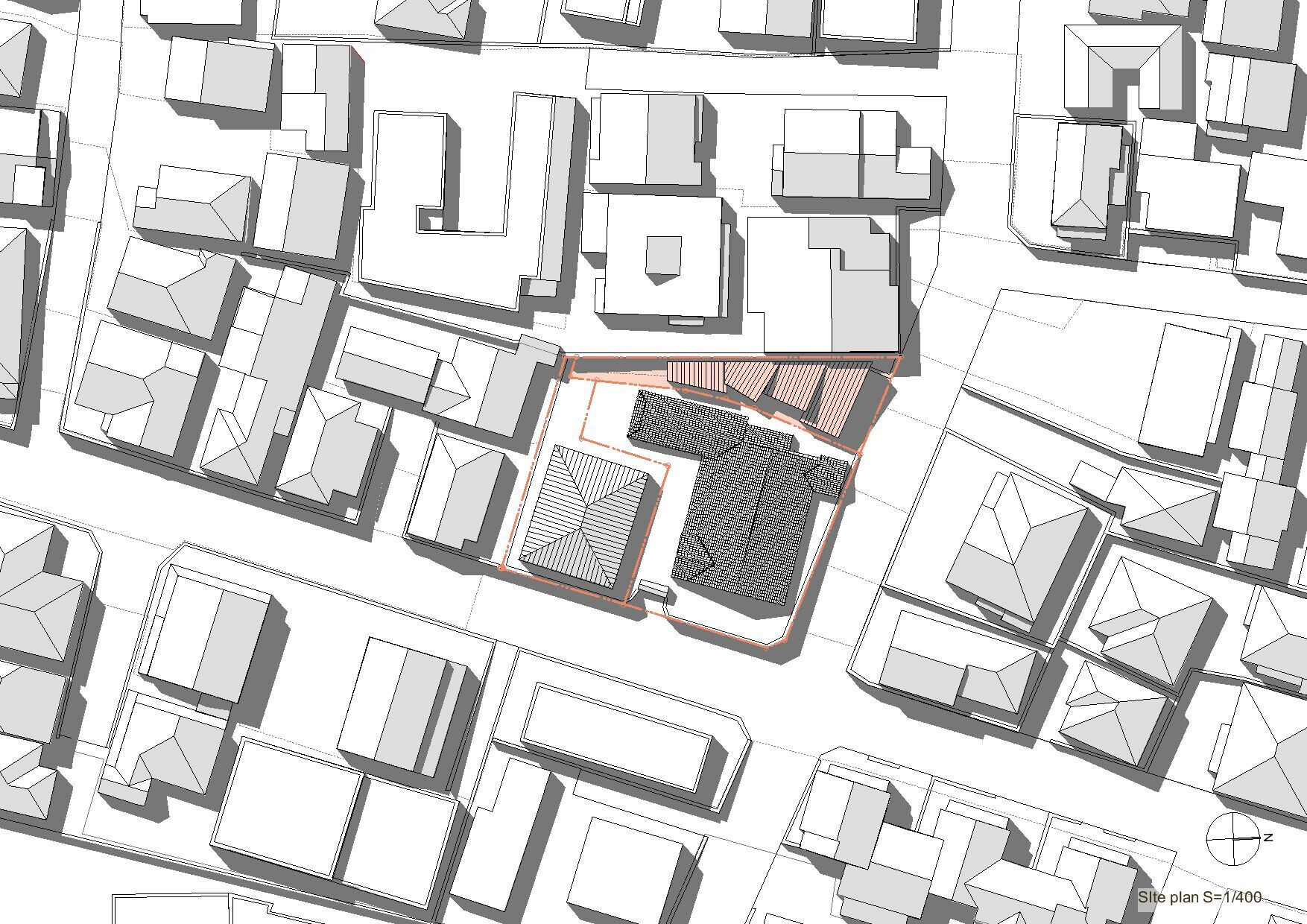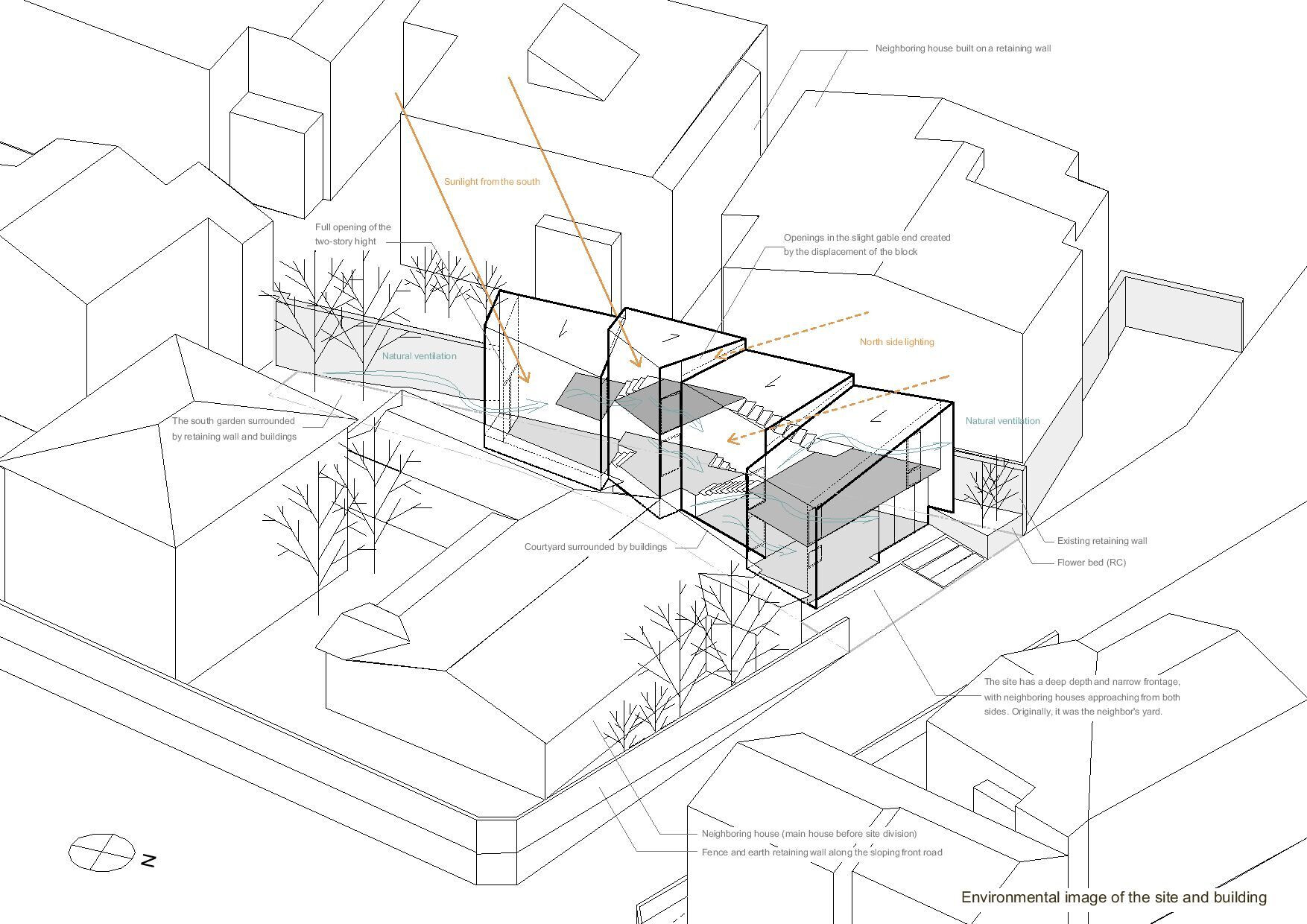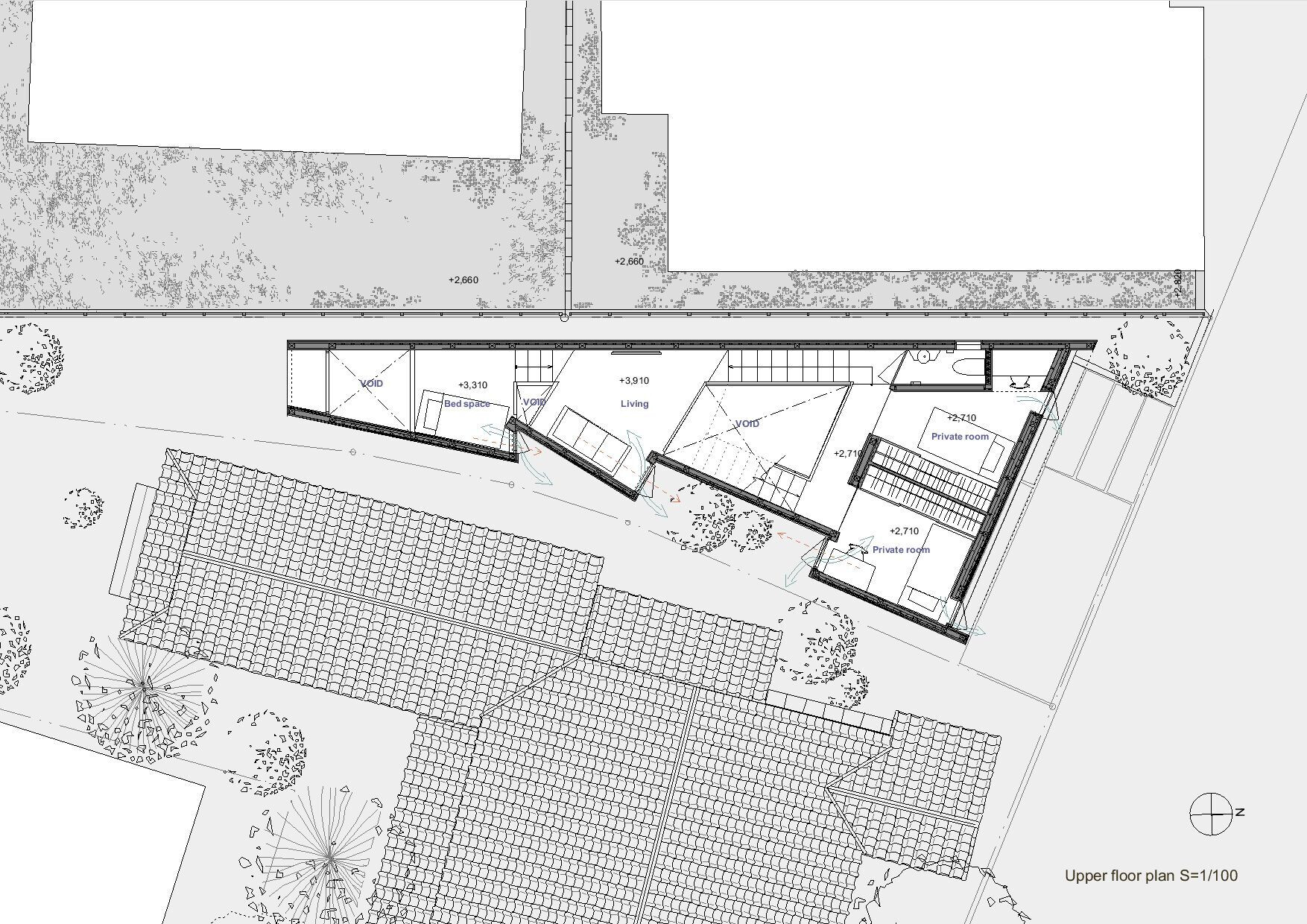Gaps in the City
The house is built in a north-south elongated and distorted strip of land with the afterimage of uneven landscape with less than 2meter frontage at the shortest point. Towards the back of the site, the shed roofs of a row of four small blocks along the gently curving and narrowing site boundary, undulate in the east-west axis according to flashing and usability. Slight gable surfaces on the north-south formed by the block misalignment are openings, allowing light and wind to pass through. The space that narrows and curves towards the back encourages the visual extent.
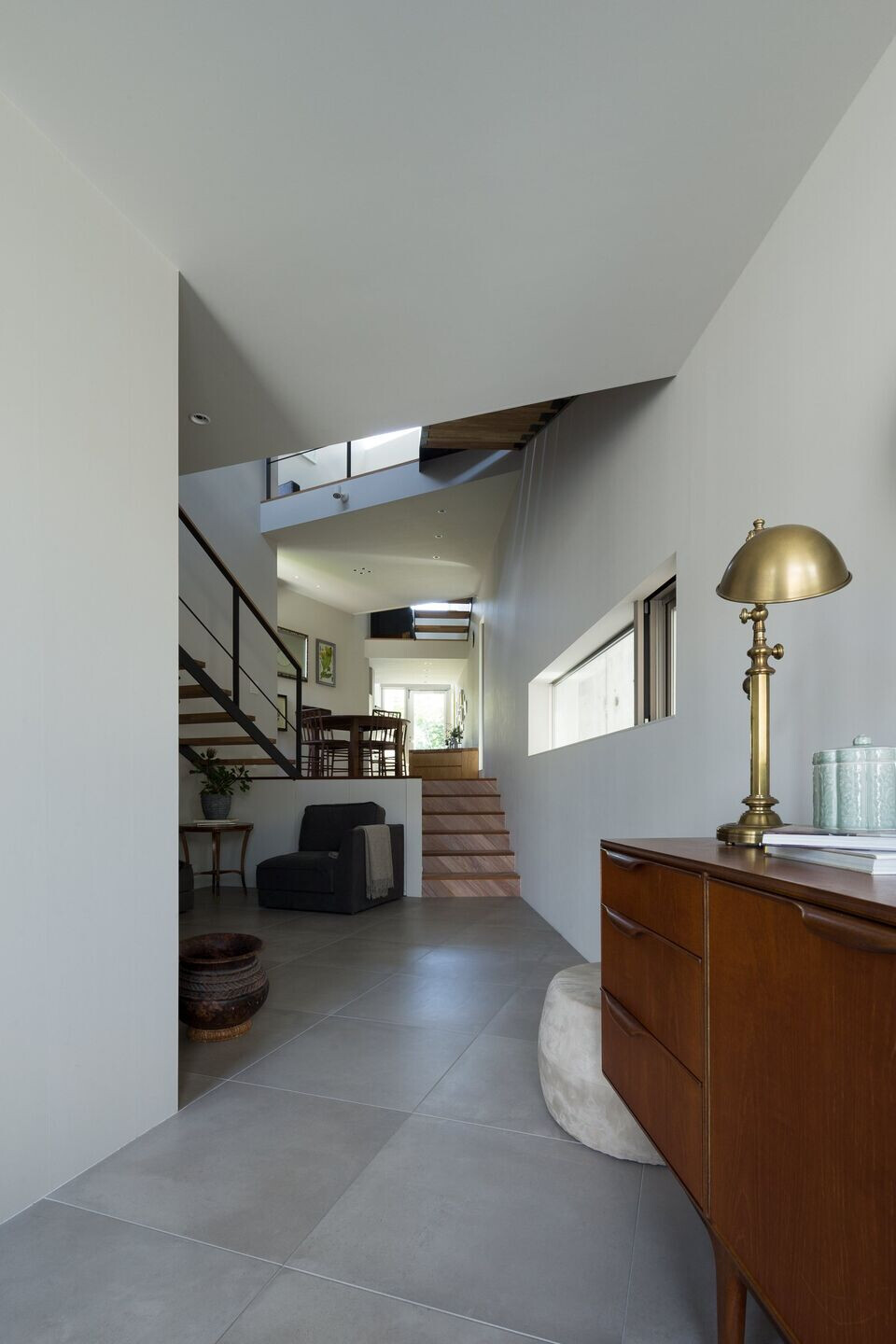
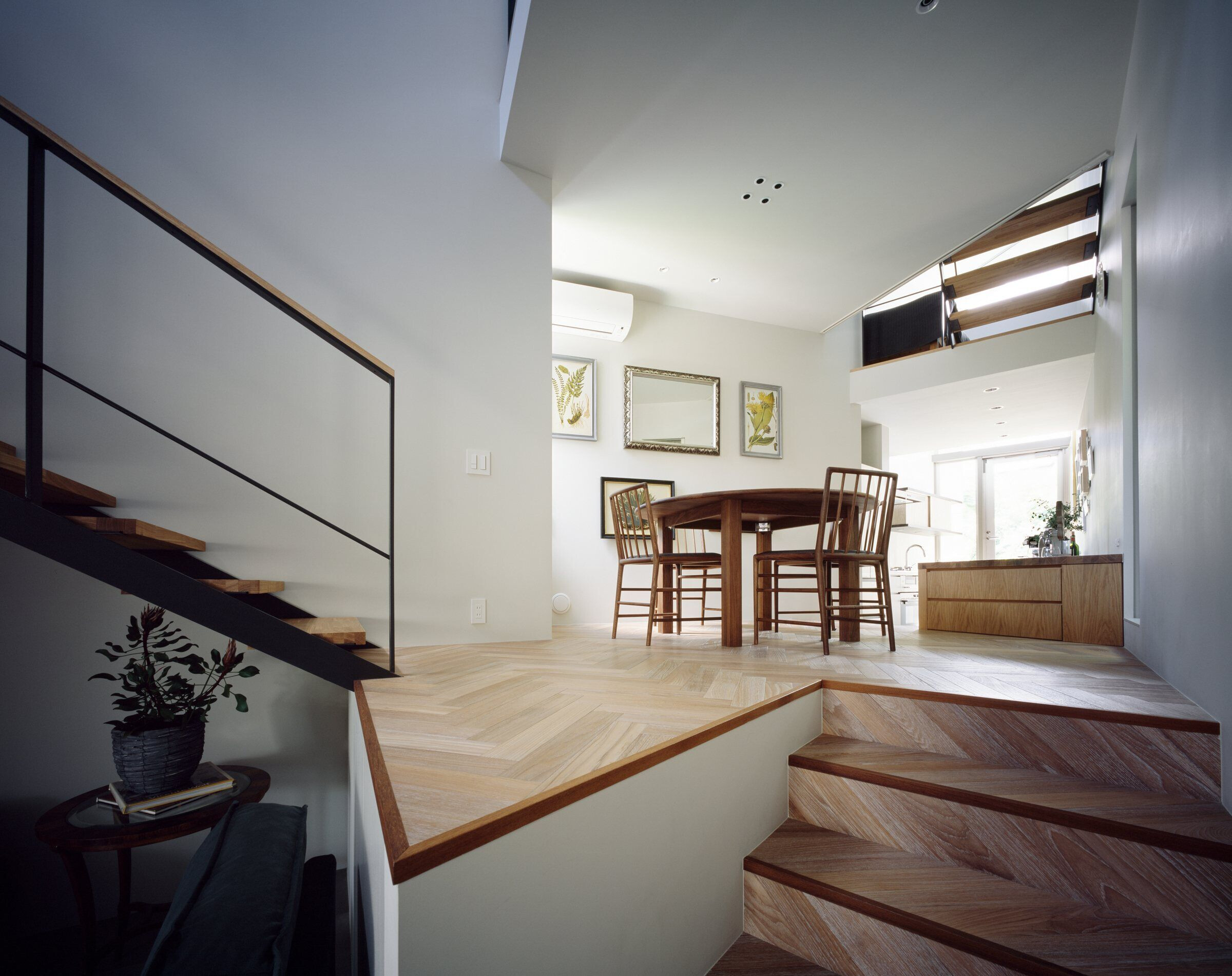
Team:
Architect: Solomon Cordwell Buenz (SCB)
General Contractor: Skender Construction
MEP Engineer: Environmental Systems Design
Furniture Dealer: Henricksen
Photography: Darris Lee Harris
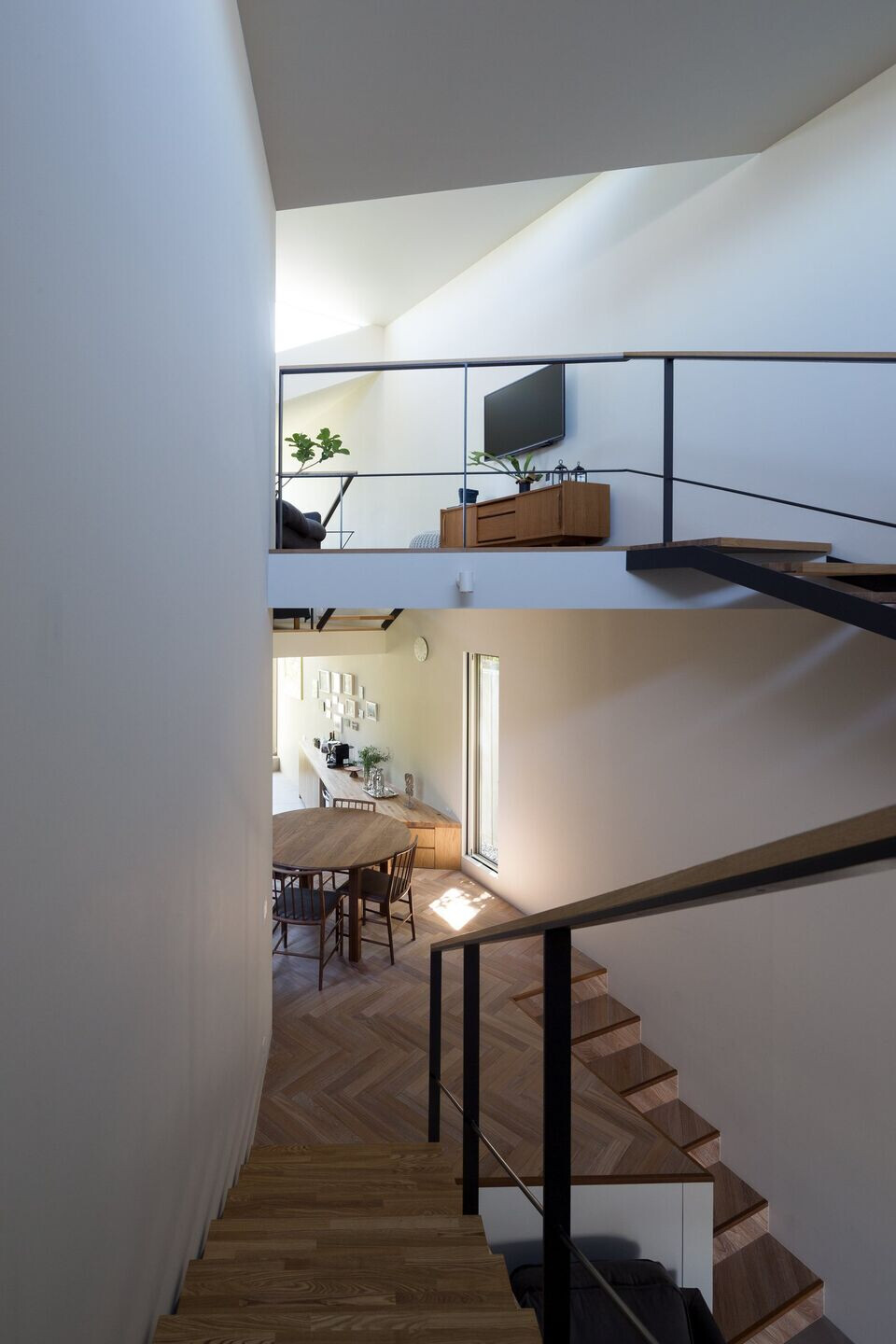

Material Used:
1. Exterior Finish:Galvanized color steel sheet standing-seam roofing
2. Roof: Galvanized color steel sheet standing-seam roofing
3. Floor:Porcelain tile, Wooden floor
4. Wall: Paint finish
5. Ceiling:Paint finish
6. Structure: Wood
