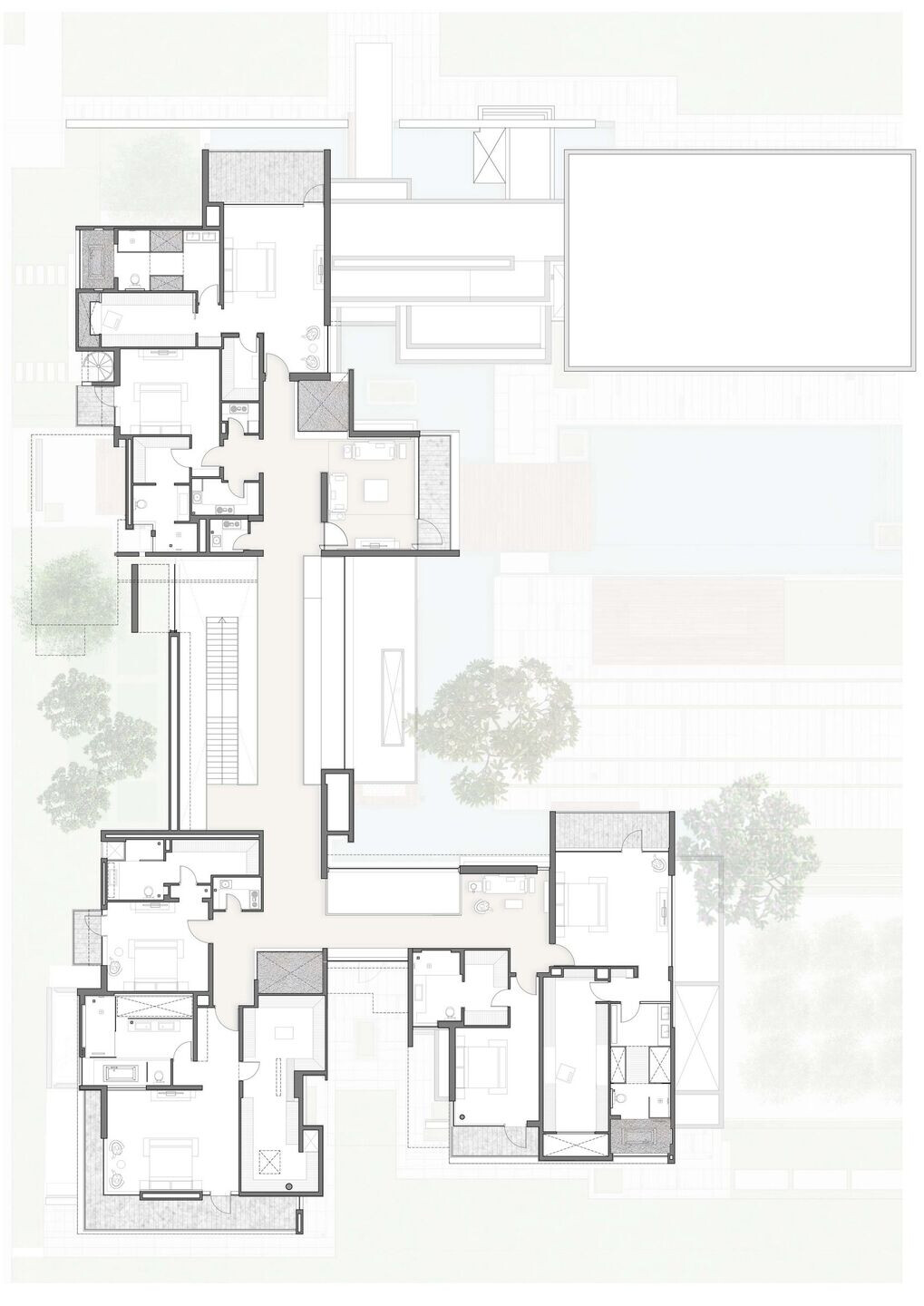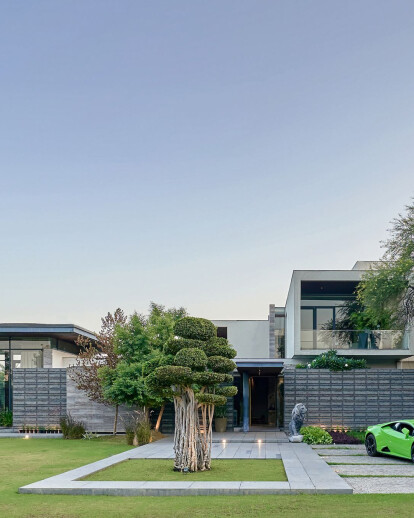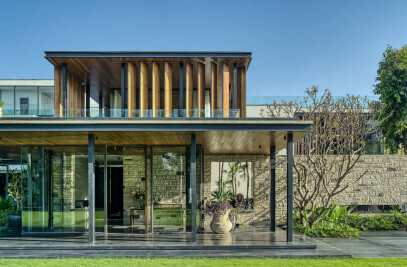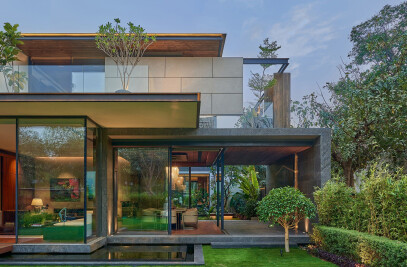The porch house is set on a 2-acre farmland designed with a generous court that faces the rising Sun. As a design strategy all public rooms, Formal lounge, dining room, family lounge, and the bar all line the edge of this court in 'C' formation. Beyond the built program, a large zinc-clad Porch holds a central position and looks out towards the landscaped court, as a 'third space' between the open and the built.
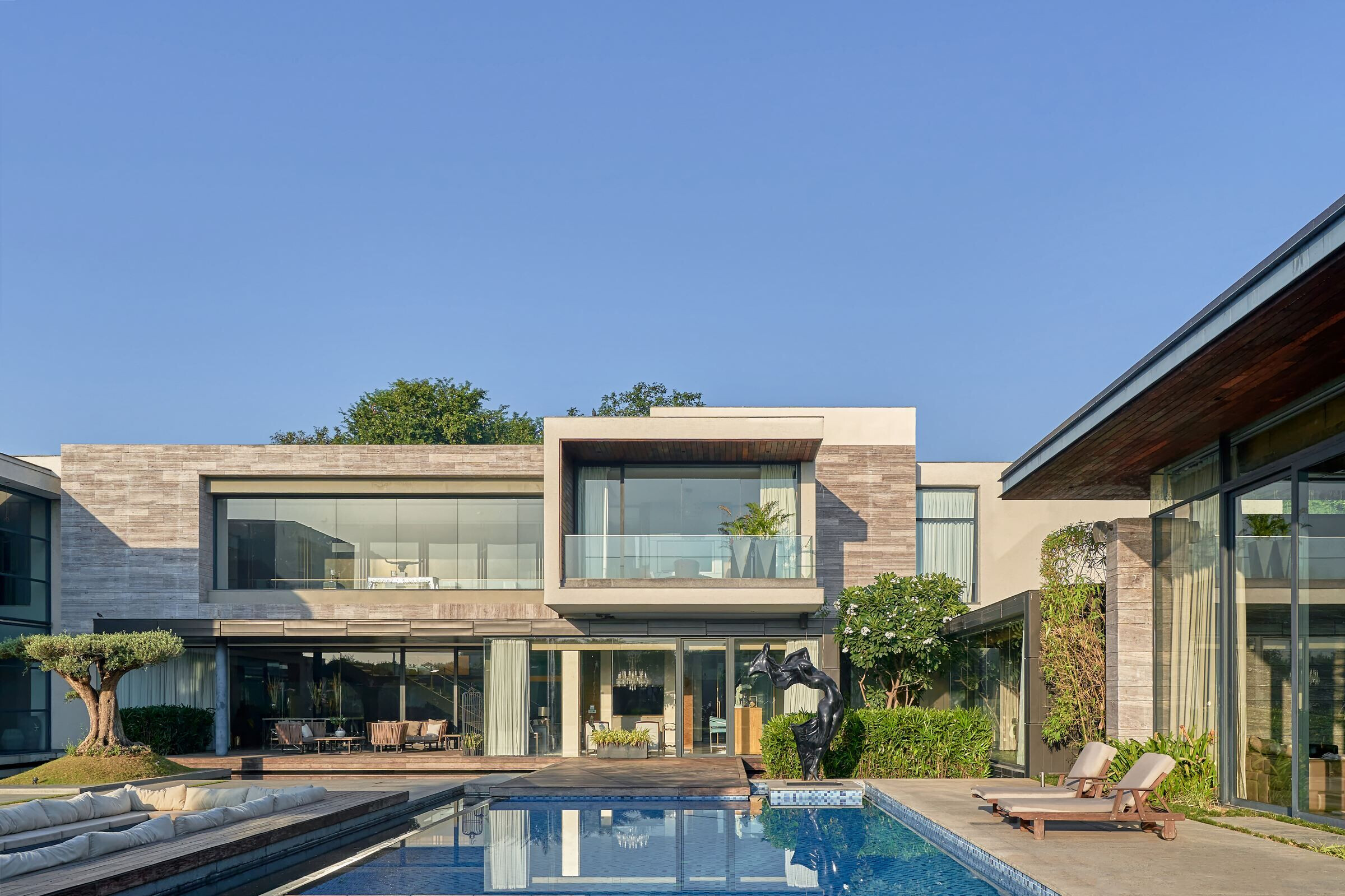
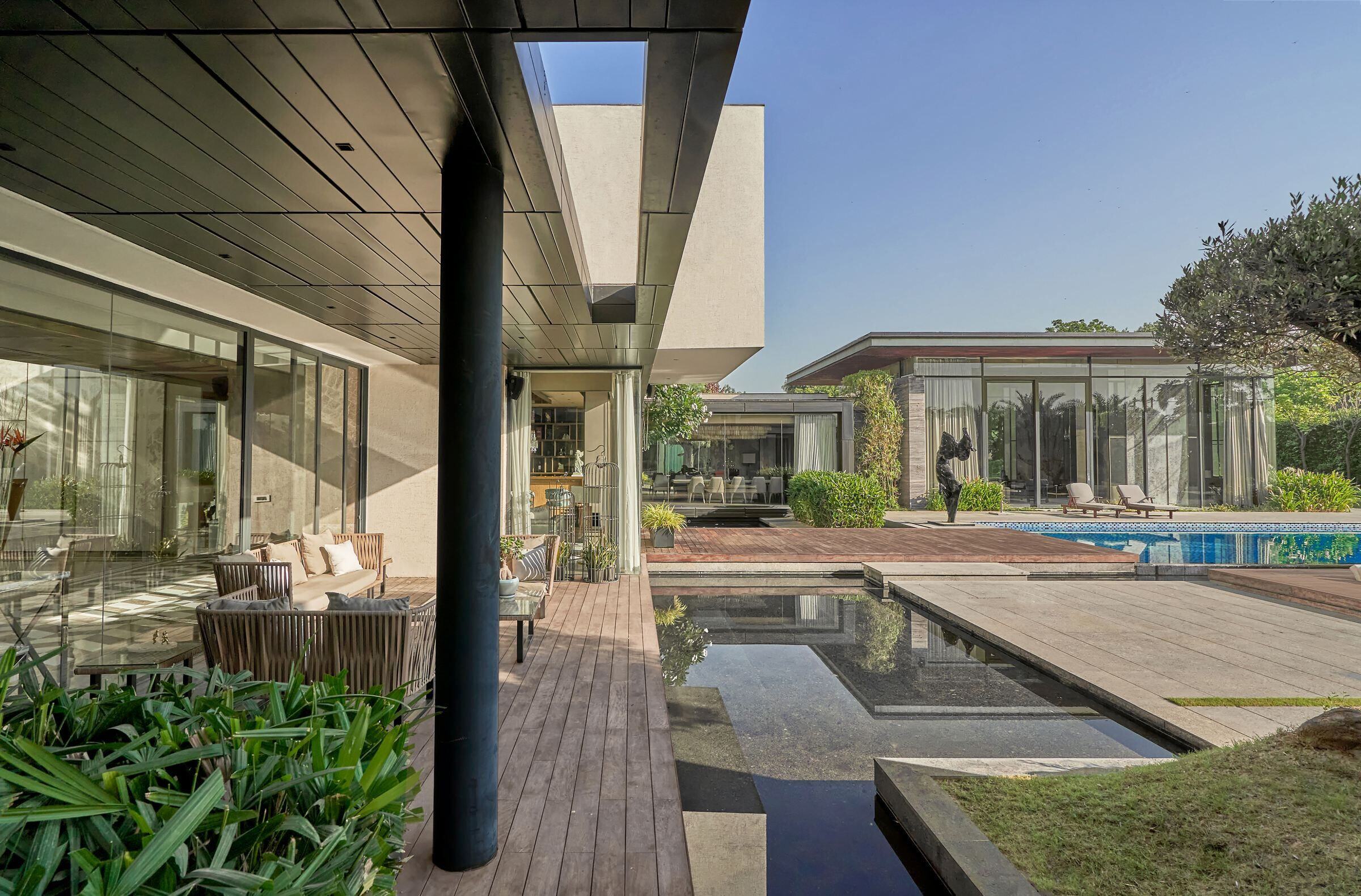
The entry into the house is also based on this similar idea of transitional spaces. From a large front court, one enters the house through a bridge through a tight gap between two large granite-clad walls. A slim linear reflective water body defines this transitional space.
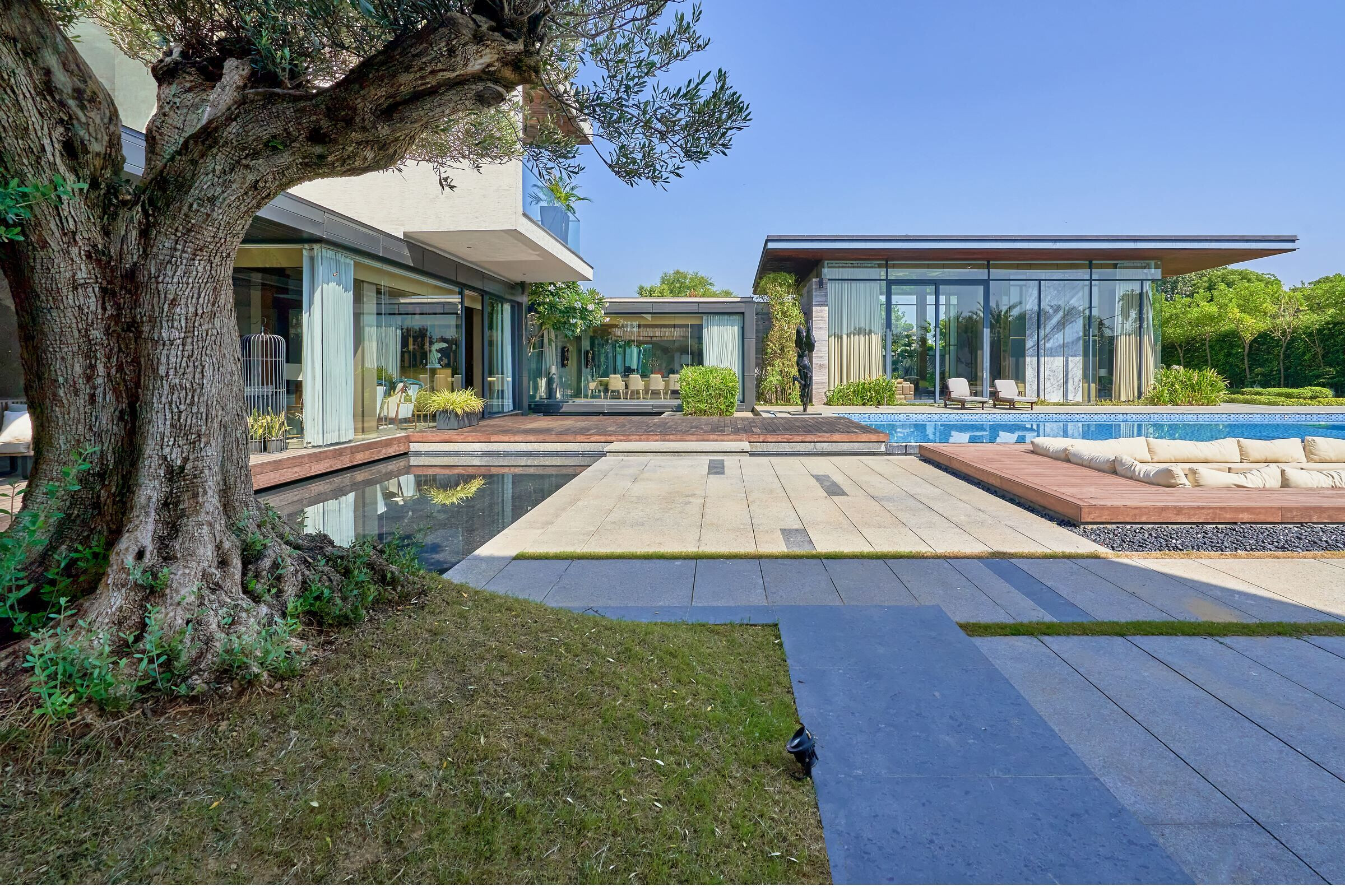
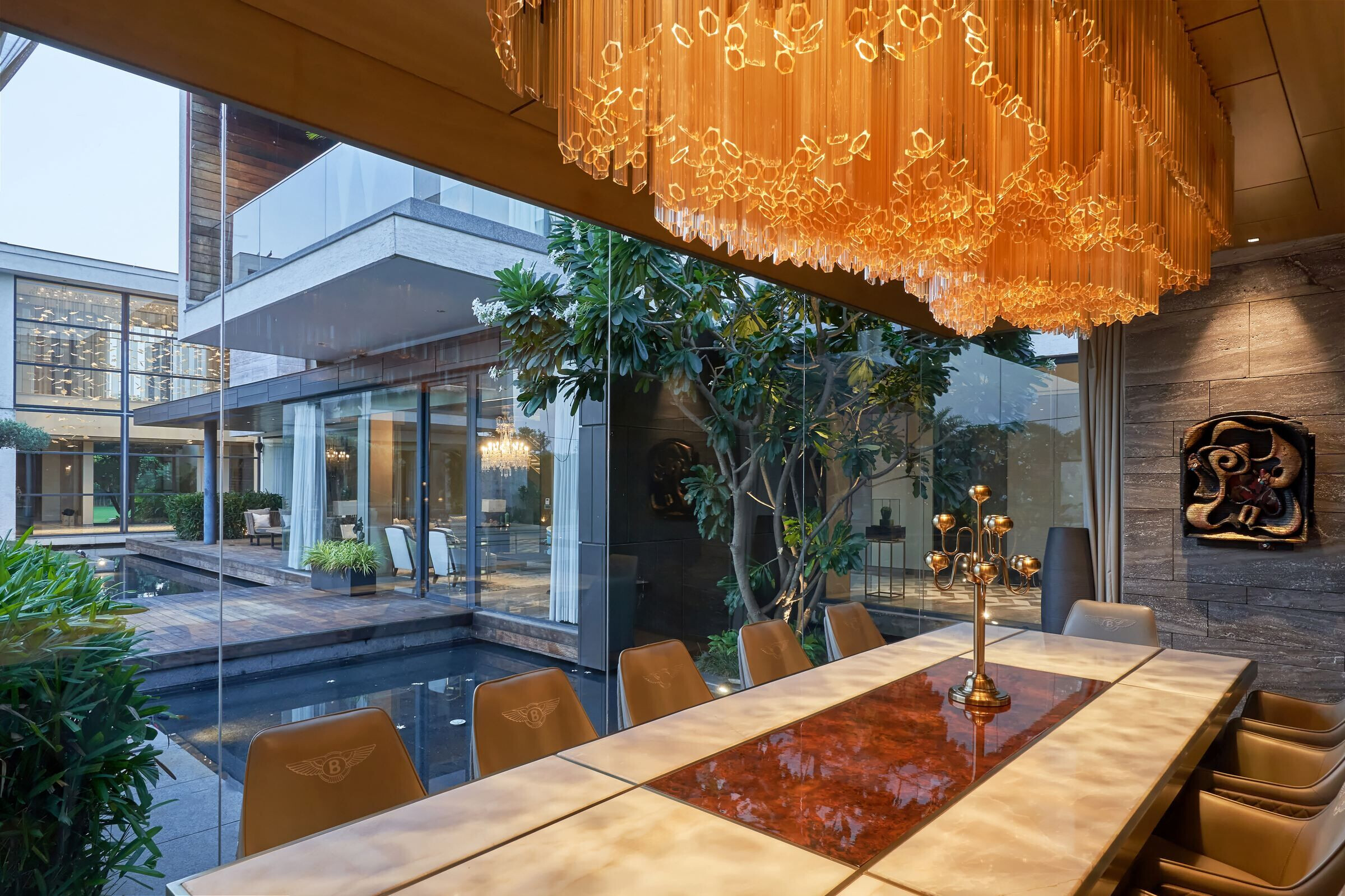
The upper floor holds 3 master bedrooms and 3 kid’s bedrooms because the lower one has one master bedroom guest bedroom.
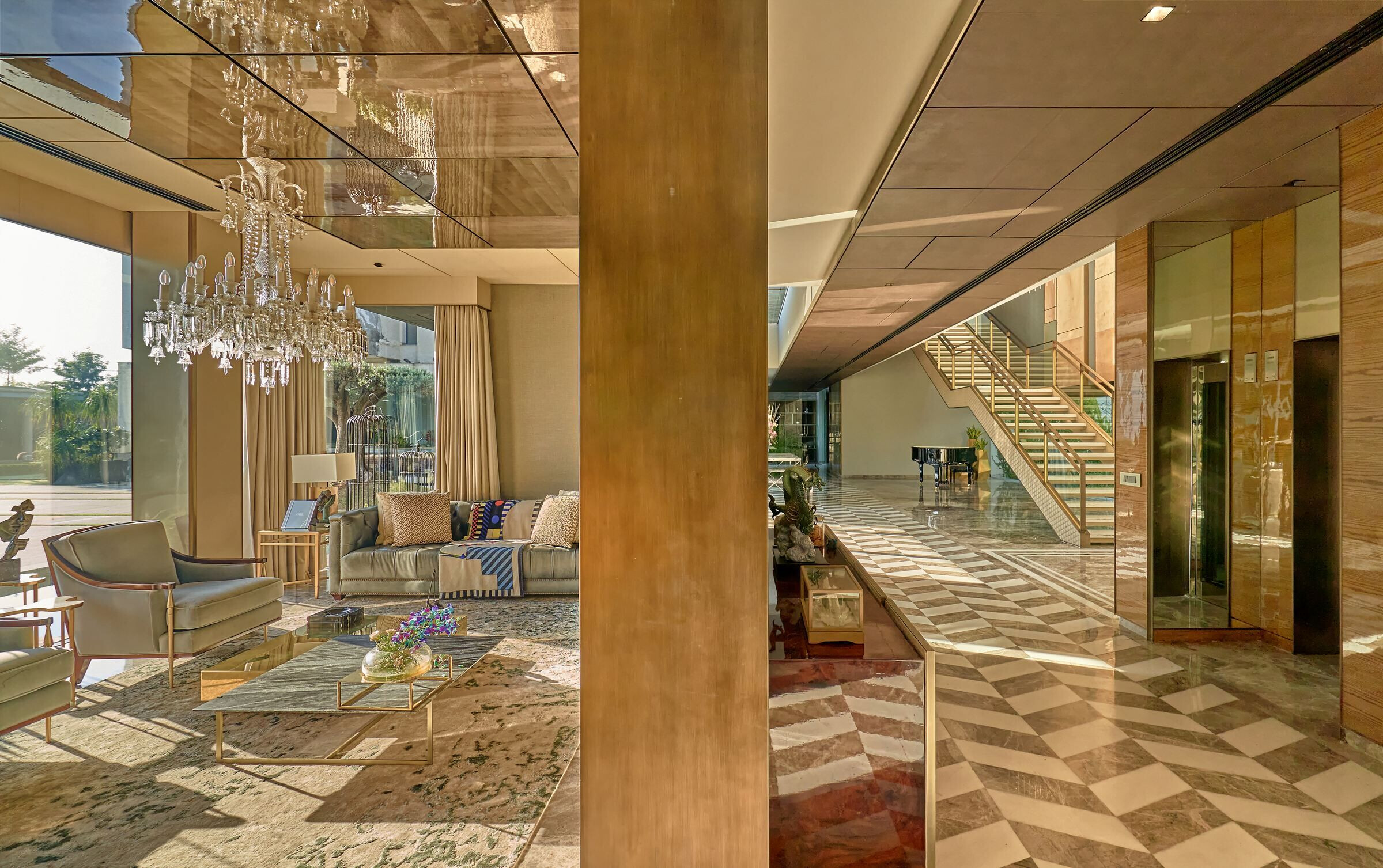
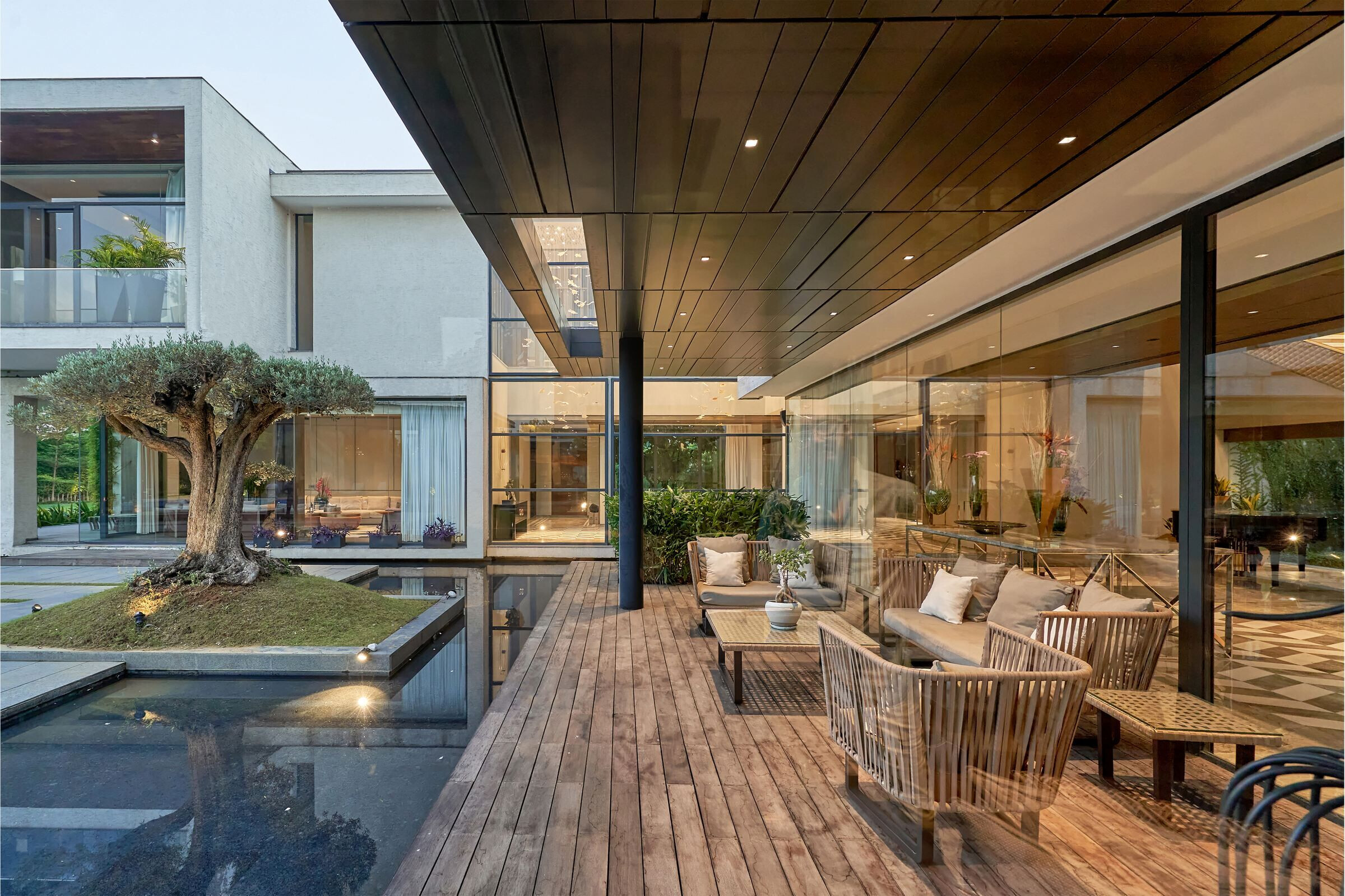
The courtyard is a mix of water elements as well as hard paved landscape spaces. The large swimming pool and reflective water bodies toward east are arranged in a classical alignment that enhance the visual geometry of the building.
