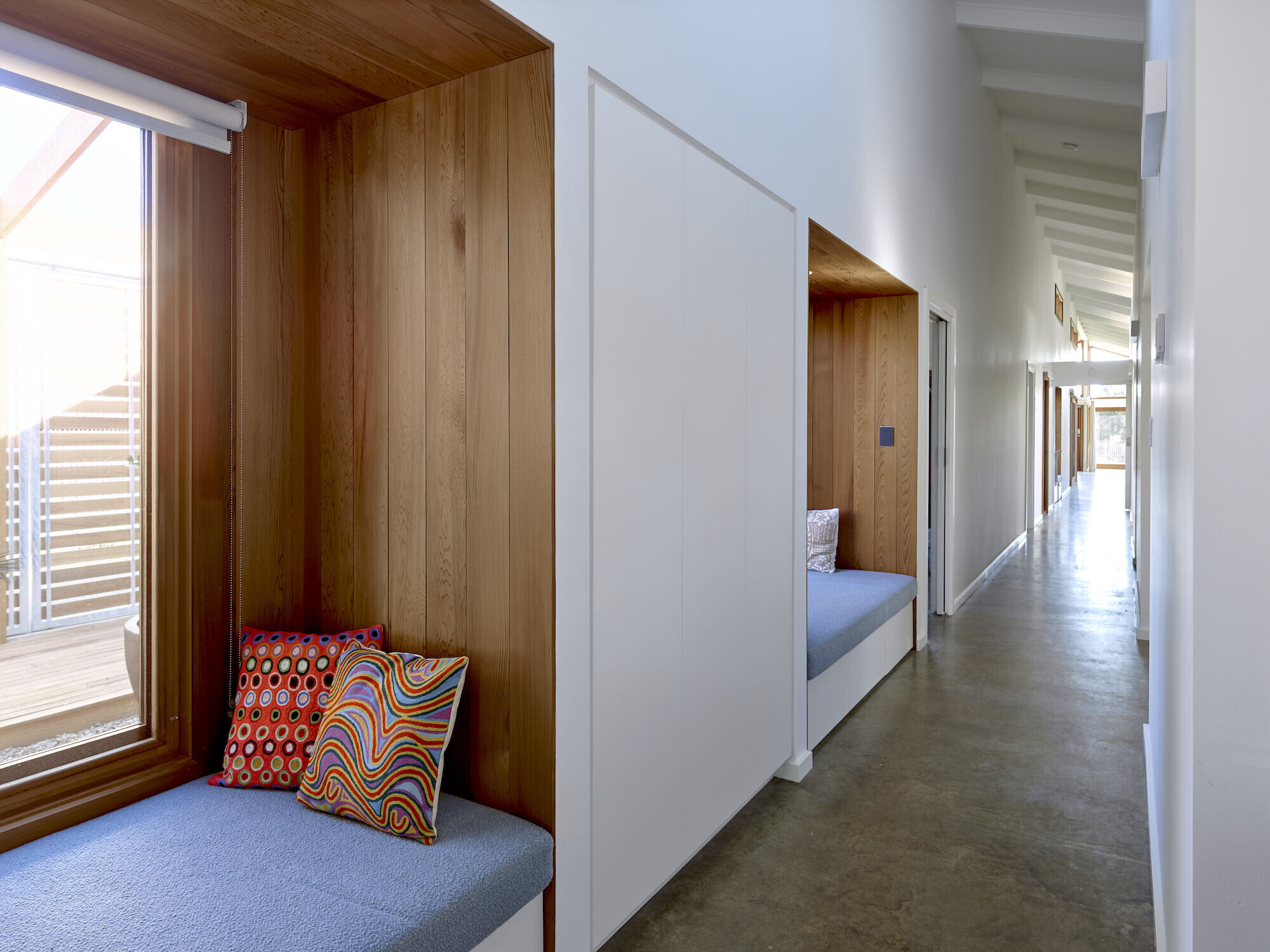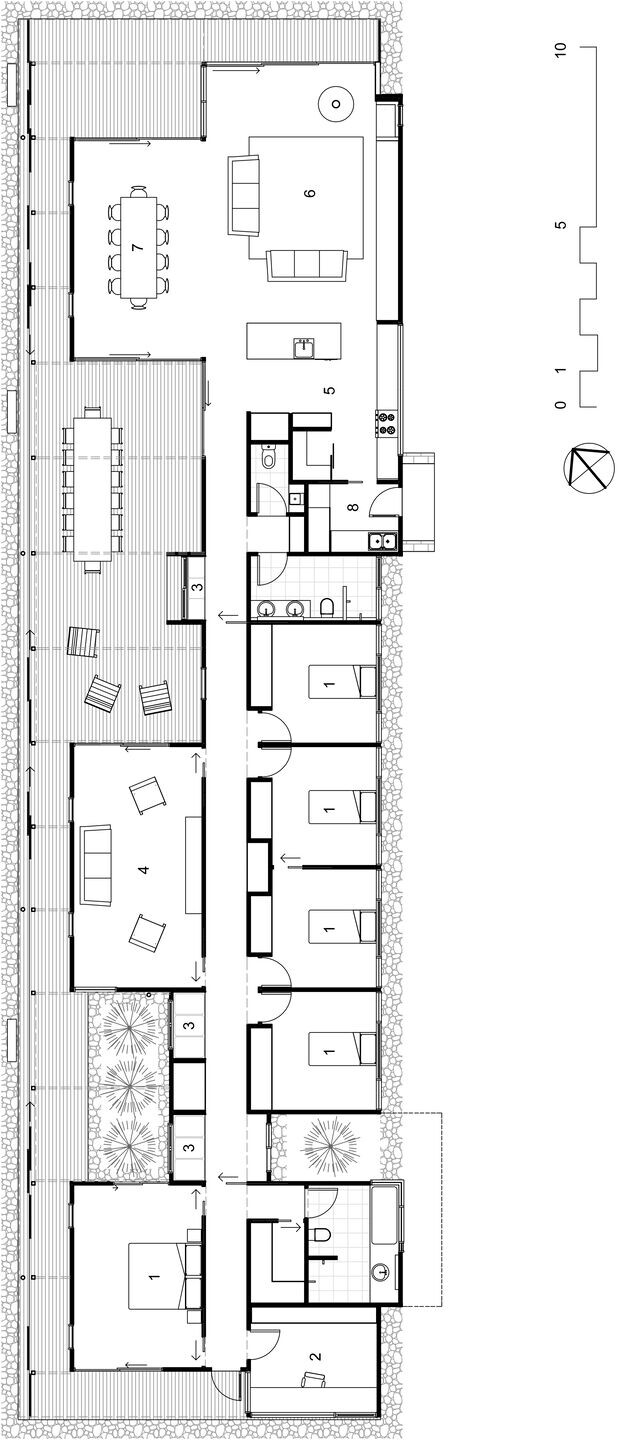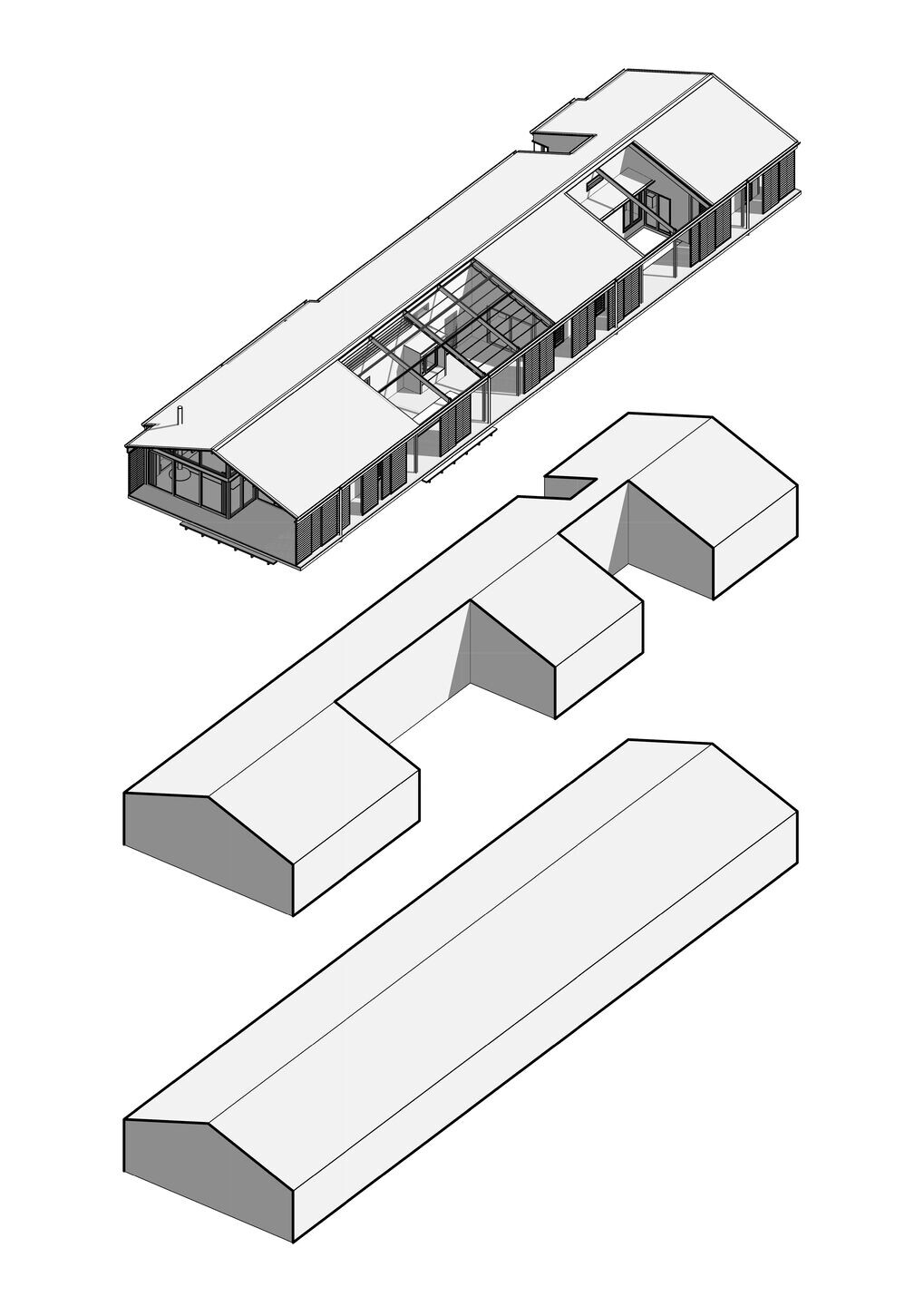This ‘shed for living in’ was designed to support a relaxed, informal lifestyle based around beach activities, and entertaining friends, family and neighbours. Like the rural sheds seen dotted around the Fleurieu Peninsula, materials such as hardwood, galvanised iron and concrete were chosen for their robustness and economy. The building was designed around a series of courtyard spaces that were cut into a simple elongated gable form that follows the length of the site. The courtyards allow northern light into living and sleeping spaces, and create a gradual separation between the most public and private parts of the building. These courtyards become communal outdoor rooms. Sliding timber shutters, and retractable overhead awnings allow the ability to control the sense of openness to these spaces, as well as fine tuning them to the weather conditions.
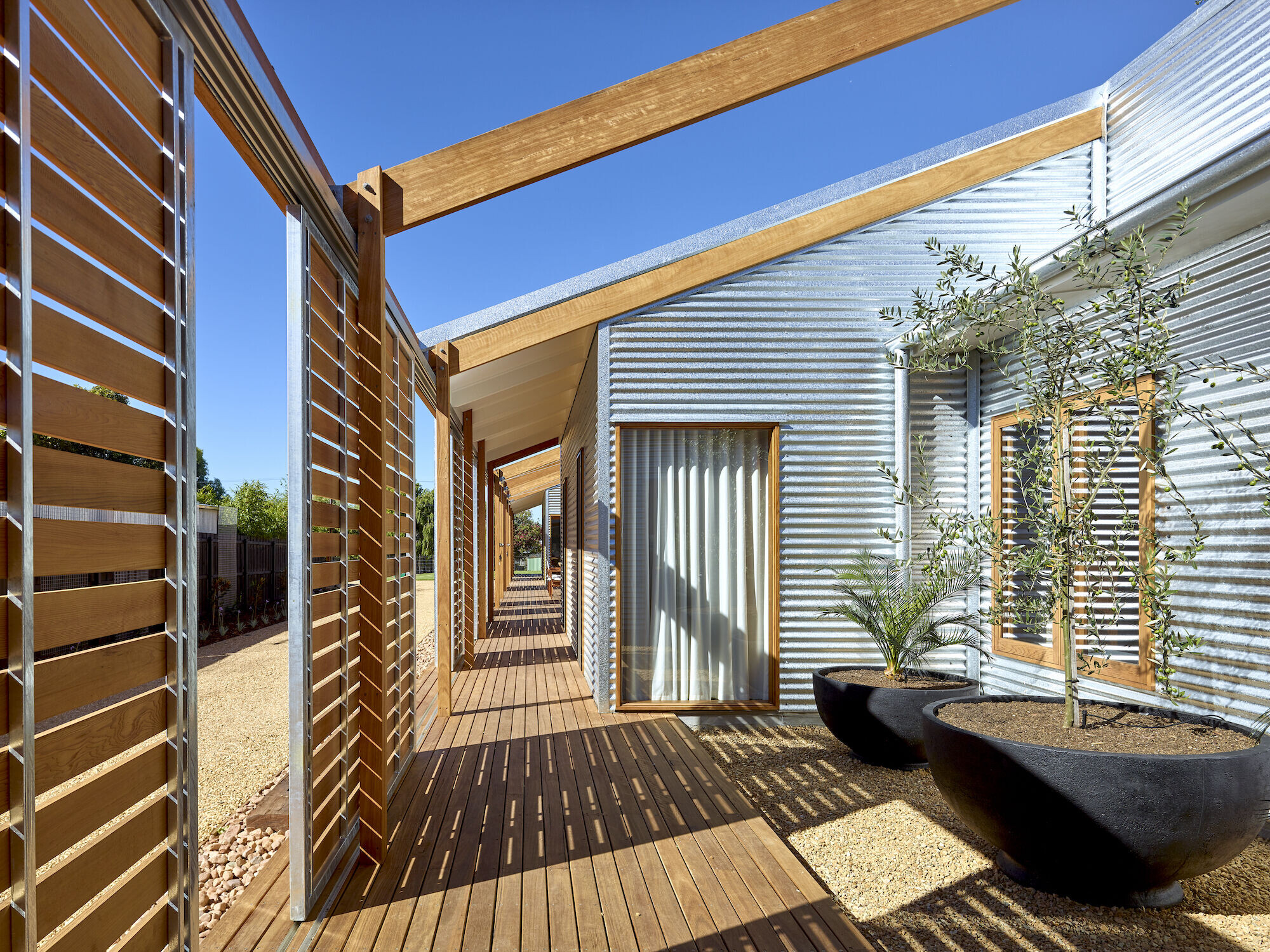
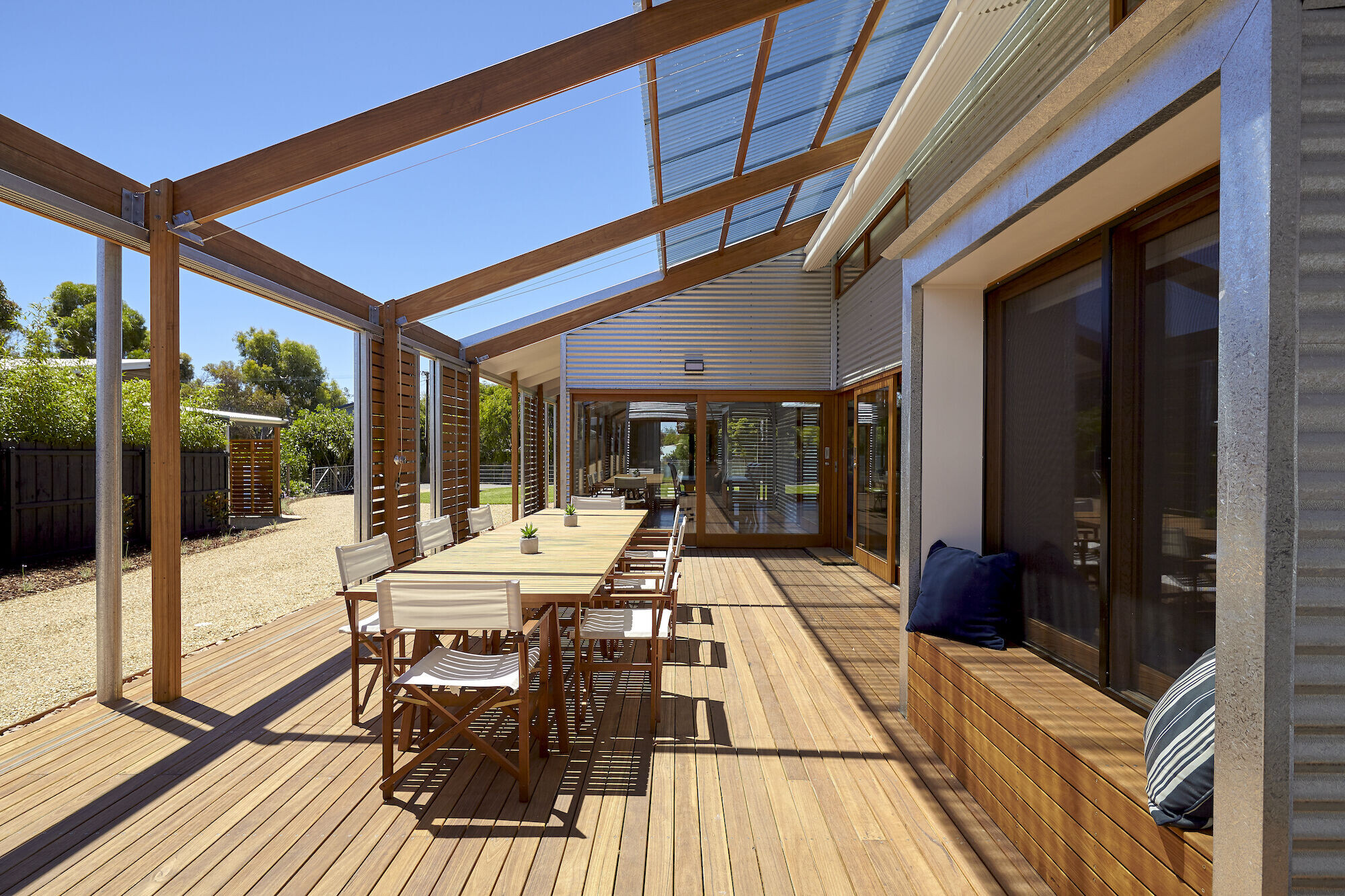
The brief for this project was to create an inviting 'home base' in this location for an expat family that live in different parts of the world, but return back to South Australia regularly. The owners wanted a simple, cost effective home - a 'beach shed' for living in. One that supports a relaxed, informal lifestyle based around beach activities, and entertaining their many local friends and neighbours.
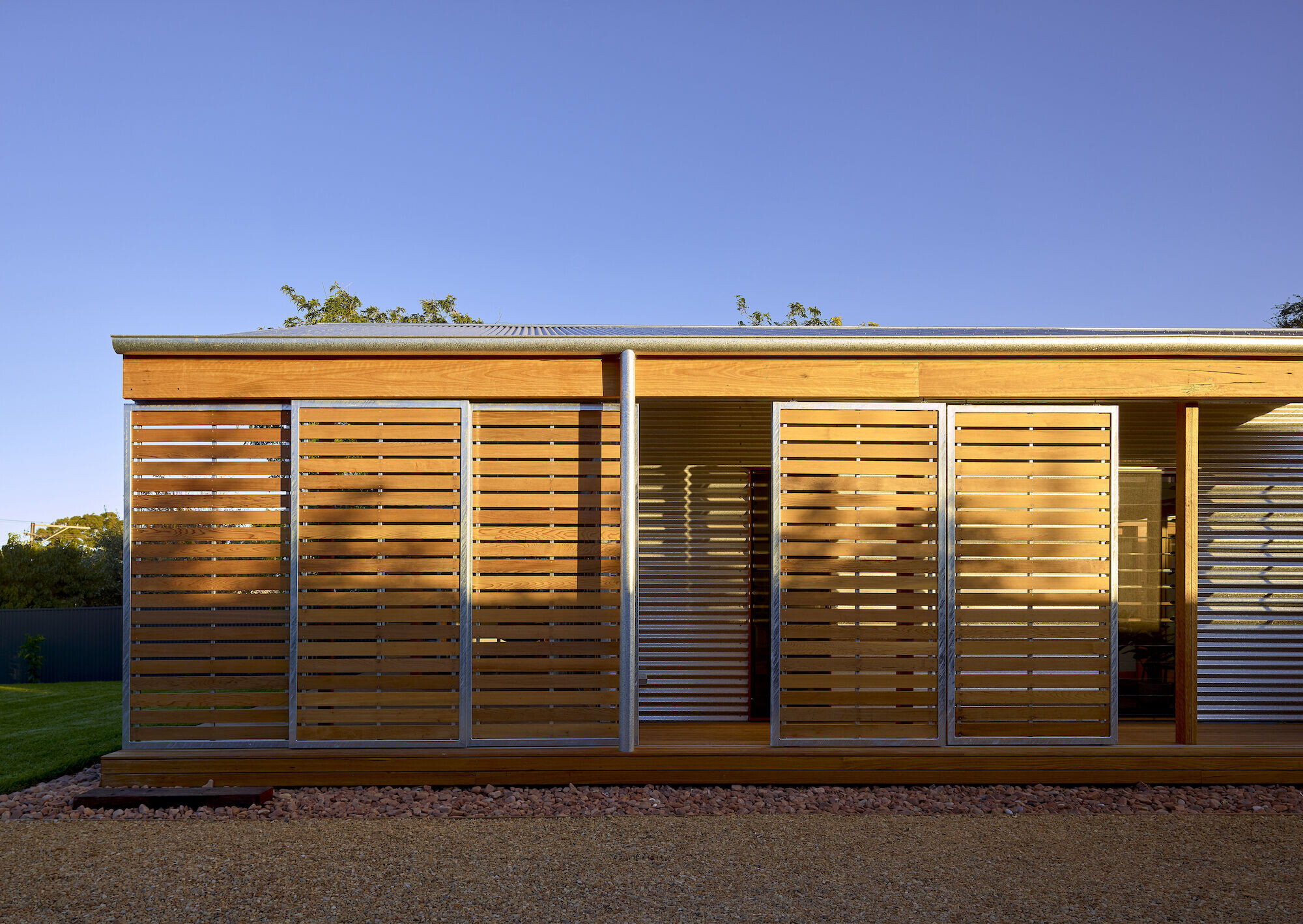
While the site was large it was quite narrow and deep, and meant the house would be oriented to the north-west. The long narrow block also meant that it addressed 8 neighbouring properties, which meant there were privacy. issues needed to be considered.
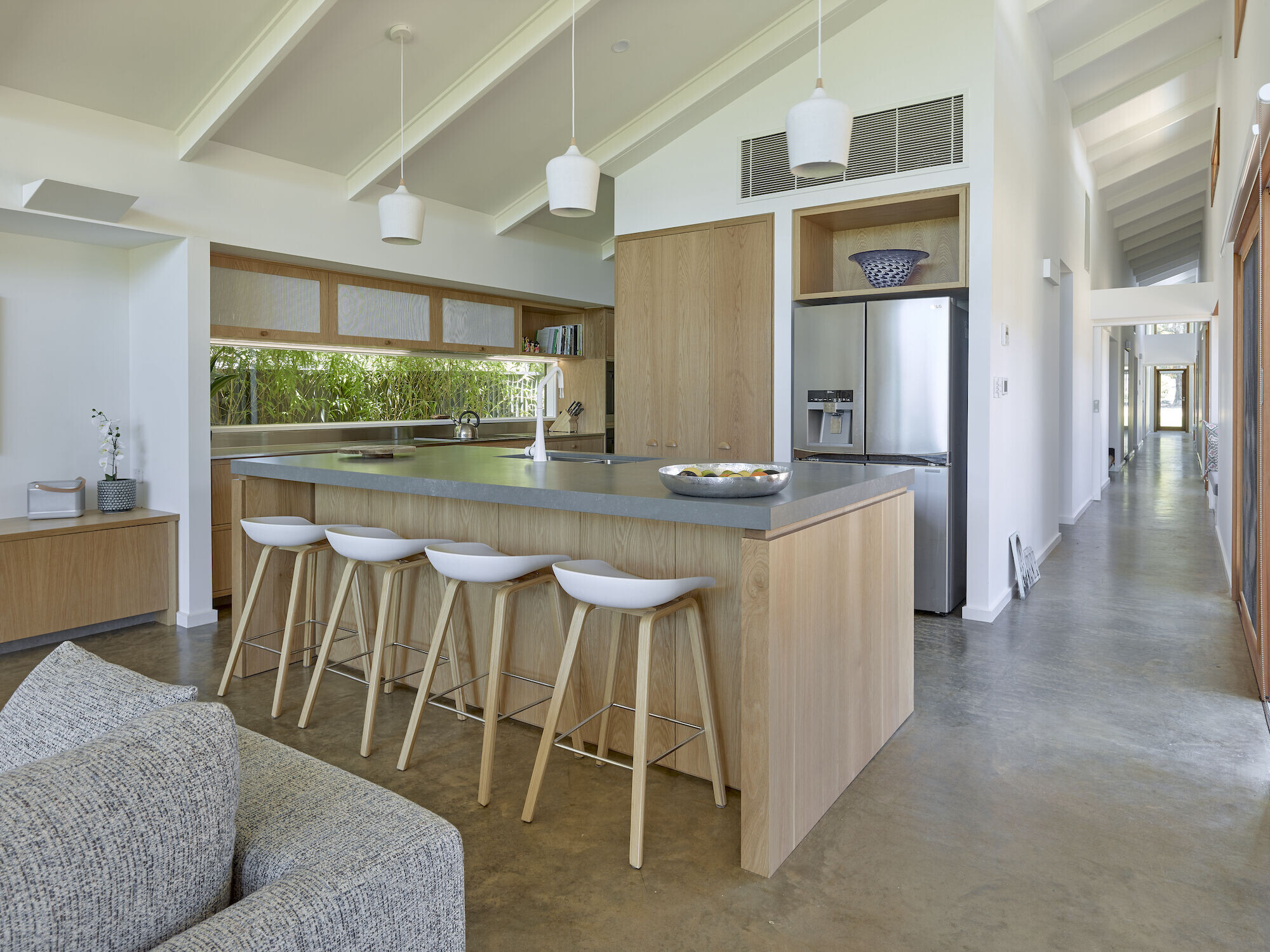
The less than ideal orientation meant consideration would need to be given to some operable shading along this face for the summer afternoons. Sliding timber shutters, and retractable overhead awnings allow the ability to control the sense of openness to these spaces, as well as fine tuning to the weather conditions and sunlight coming into the spaces. The layers of sliding shutters continue along the entire western edge of the verandah – giving valuable protection from the western sun and also privacy from neighbours.
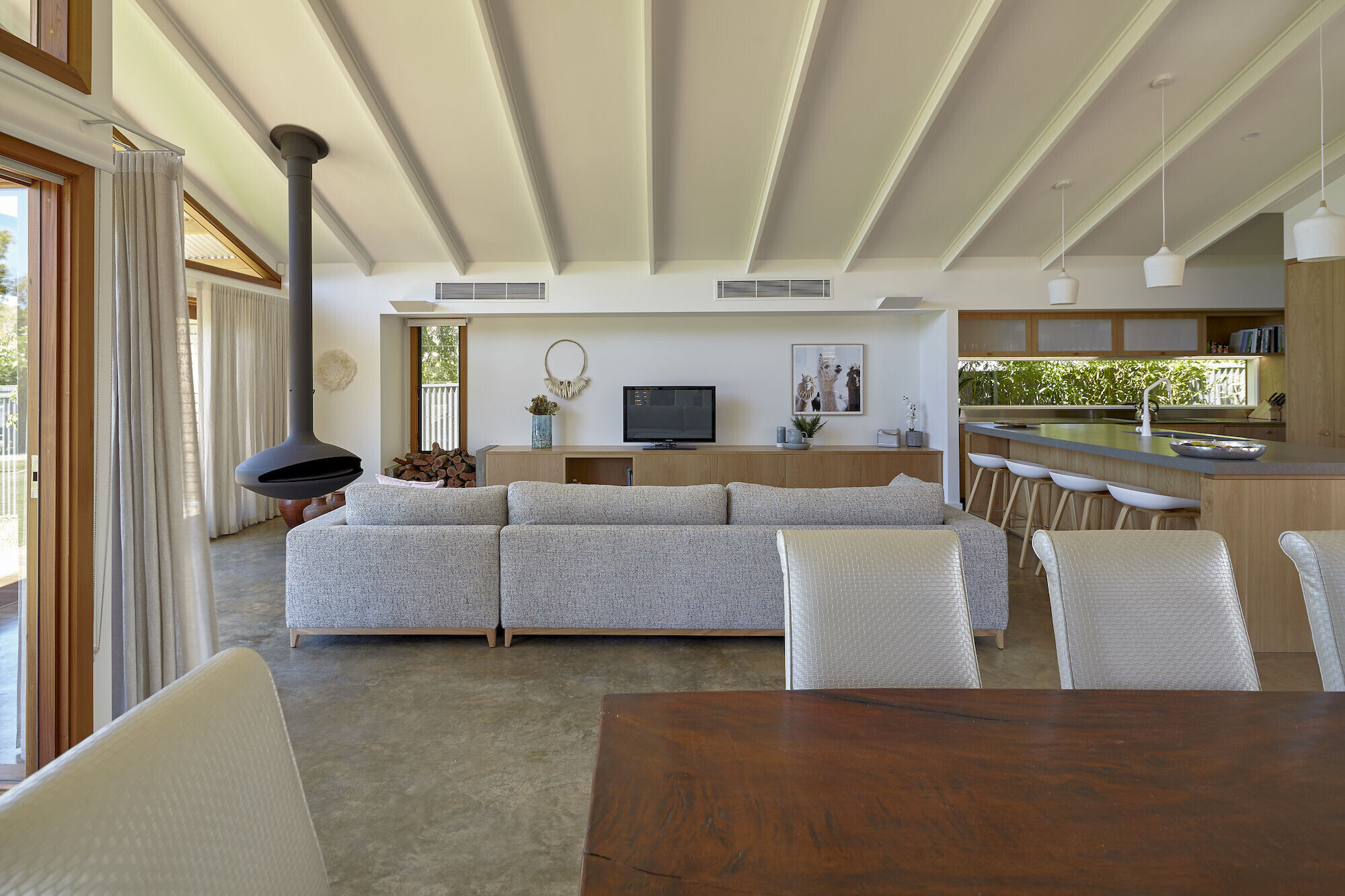
Key products used:
The building was designed to create a strong connection to the rural and beach vernacular of the Fleurieu Peninsula, with the use of galvanised iron, concrete and durable Australian hardwoods. Materials chosen will gradually ‘weather’ over time - the corrugated galvanised iron dulling off, and the timber fading to silver. It is designed to age gracefully, and settle into its place.
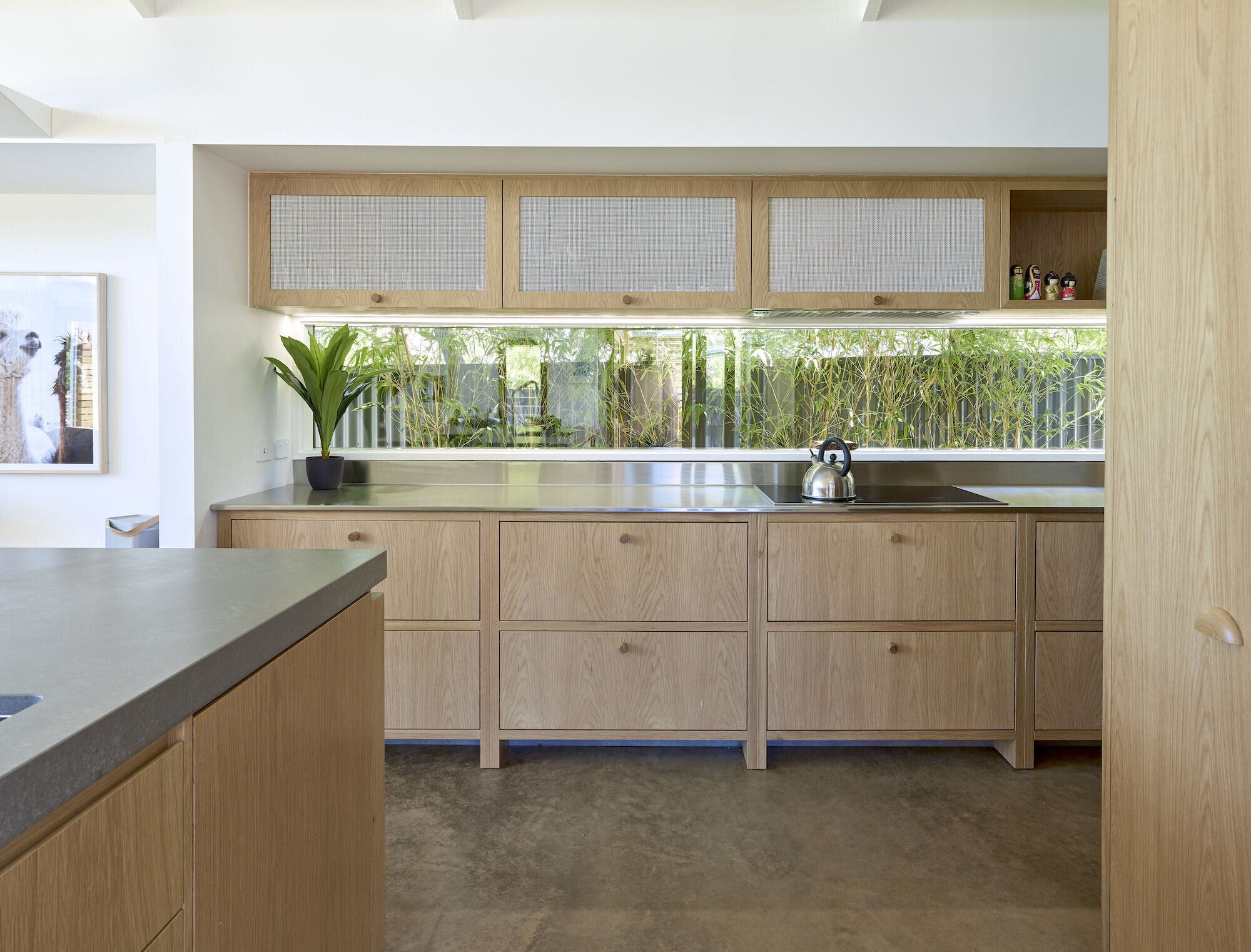
Team:
Architects: Mountford Williamson Architecture
Interior Designers: Fabrikate Creative Spaces
Photographer: Phillip Handforth
