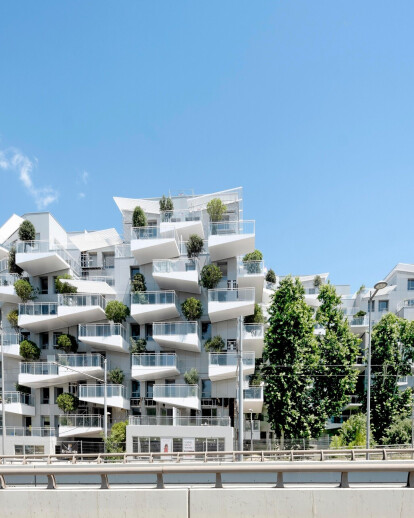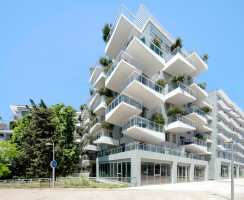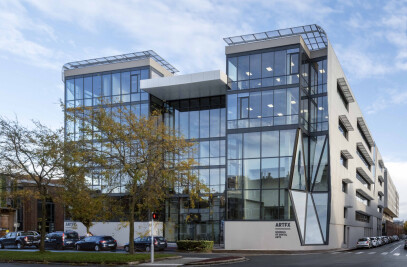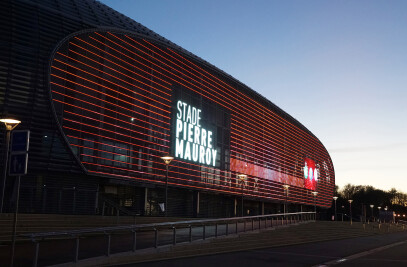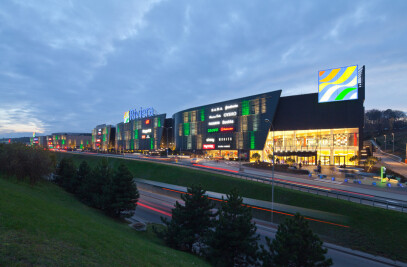Castelnau-le-Lez, a town near Montpellier in the south of France, enjoys a very mild Mediterranean climate.
The new district of Prado Concorde, on the banks of the River Lez at the entrance to the town, combines residential developments with schools and shops in a large block arranged around a garden in the form of a valley.
The architectural design of the housing units makes maximum use of exterior extensions to allow residents to make the most of the fine weather.
An extra « room » outside provides each flat with its own additional living space, complete with a tree providing shade for al fresco dining.
To achieve this aim the project uses an innovative concept: a series of large balconies whose triangular shape and variable cross-section make it possible to support their weight on consoles at their thickest point, where the built-in tree containers are. These prefabricated high-performance concrete elements are staggered from one floor to the next to provide the airflow necessary for the trees to grow.
As well as their practical value, the staggered and inverted pattern of the balconies, like a series of triangular prisms floating one above the other, brings a sense of movement and lightness to the façade, reminiscent of birds taking flight.
Material Used :
1. Facade cladding: Glass and enameled glass, Lite-Point®, Saint-Gobain
2. Roofing: Flat concrete roof
3. Doors: Steel and wood
4. Windows: Aluminum and PVC
5. Flooring:
Interior: Ceramic tiles
Terraces: Accoya® wood (acetylated wood), Accsys
