No. 8 Pollock’s Path, also known as the Ridge, is a Grade II listed building located on Mount Gough, the Peak.
The properties elevated position affords it’s residents with a wonderful 360 degree view of Victoria Harbour, the Aberdeen Channel and the East Lamma Channel.
The buildings Grade II significance relates to the social history of the development of Hong Kong and the survival of this large European-style house, albeit much altered since its construction in the early 1920s.
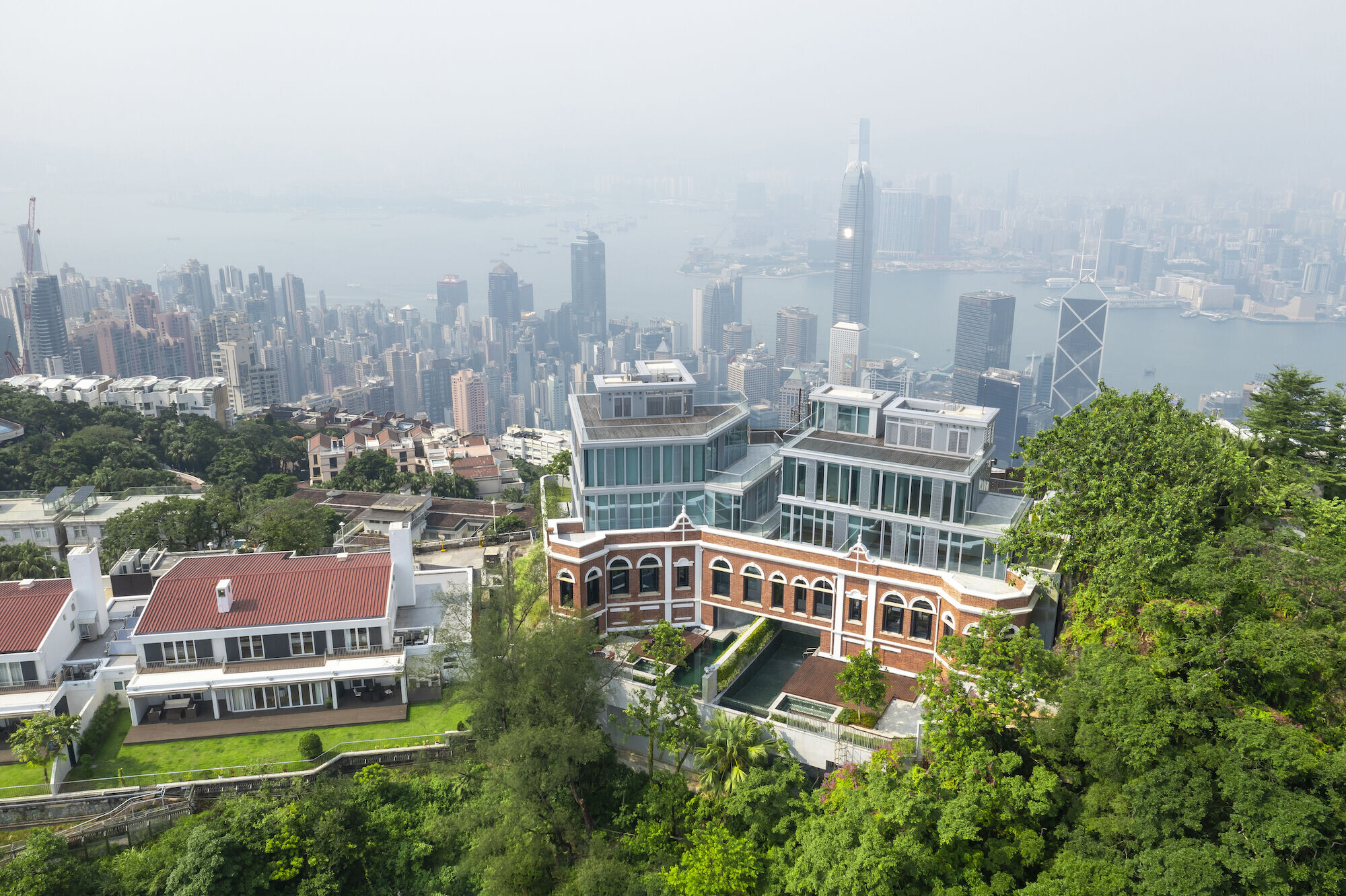
Though ownership of the building has changed several times since its construction, The Ridge retains much of its historic fabric. Now one of the oldest private residences in the area, it housed the French Consulate General from the early 1980s until the site was sold for redevelopment.
The original proposals for the house were to preserve the southern facades and part of the north-eastern facades of the existing building with the remaining structure of the building being demolished. The retained external walls represent the heritage significance of the building And two new houses would be built behind them.
With an involvement stretching back to 2011, we were initially engaged by the developer to provide a historic building appraisal to assess the potential risks involved in the refurbishment and possible redevelopment options of the existing building in relation to its grading status.
The project progressed into the preparation of a redevelopment and preservation strategy to aid the developer in obtaining outline planning for the site. We went on to complete a conservation management plan for the building to support the developer with implementing and managing the proposed changes to the historic home, transforming it into two separate residences.
In support of the heritage documentation, we also advised how to restore the retained historic fabric elements during the construction stage.
What were the key challenges?
1. Project Duration
The conservation sector in Hong Kong has undergone exponential change during the period of this project. When heritage projects are so prolonged the industry continues to evolve around them, introducing a risk factor to the original decision making. For the outcome to reach the necessary standards in conservation you must evolve, which can be harder to manage across extended durations.
2. New design in a heritage context
For projects with a heritage interface, it’s all too common that the new component is poorly conceived without any regard for the character of the original architecture and the buildings heritage values. This was a key challenge for the lead designer to solve, including whether the new building language should be a continuation of the original building proportions.
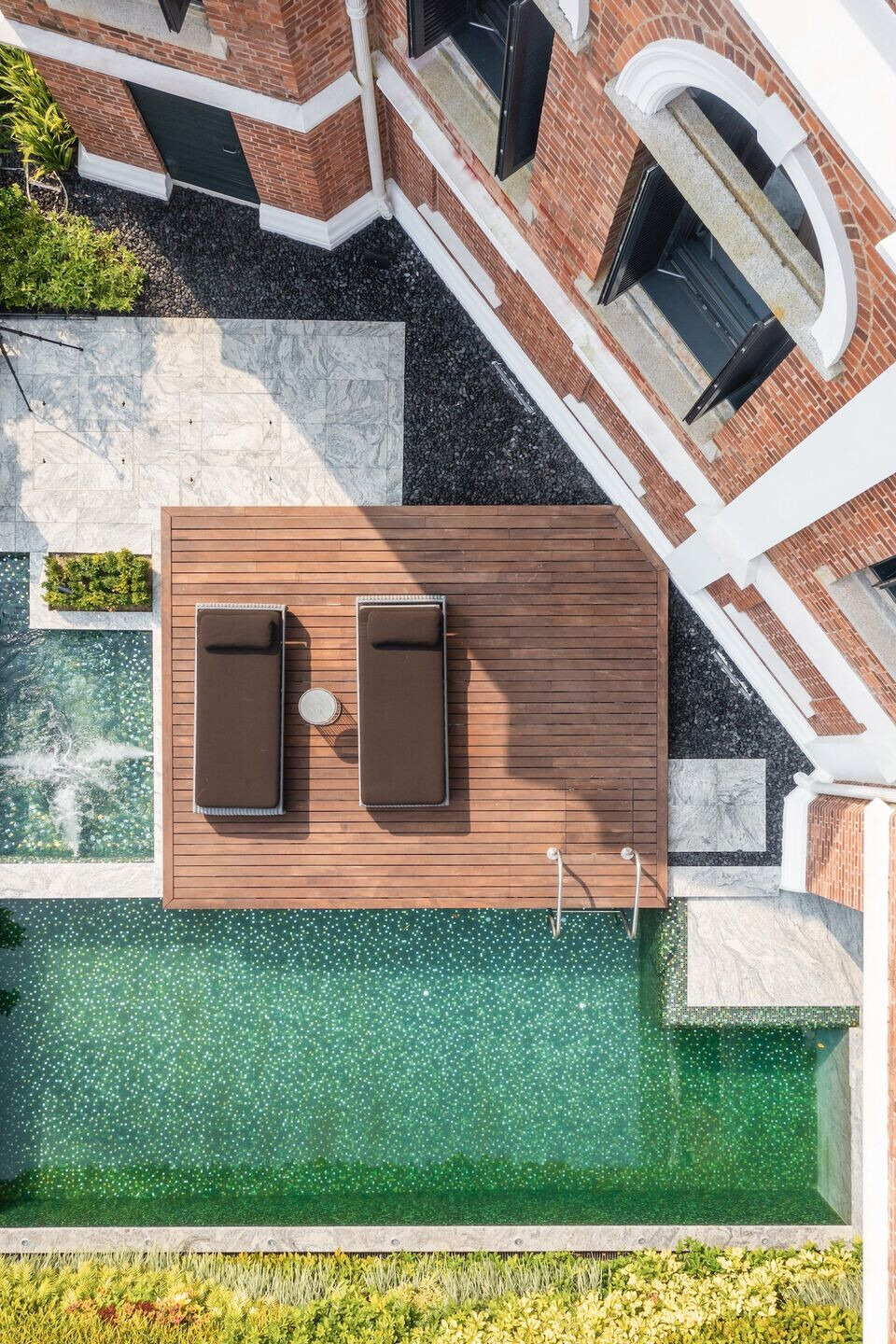
What were the solutions?
1. Answer point on duration
We placed greater onus on ensuring that the CMP remains as an active tool throughout the process, to ensure the heritage values and significance are preserved. Given the long duration of the project and to mitigate risk, it was necessary to undertake periodicalreviews to ensure policies were being complied with.
2. Answer on new design
For façade retention to remain a viable option in the decision making, the onus must be on the architects to create truly exceptional architecture that seamlessly integrates new with the old, whilst working under the guidance of a conservation philosophy. The success here was in the detailing between the new and old, the distinct use of modern materials, and allowing the buildings architectural heritage values to be clearly expressed.
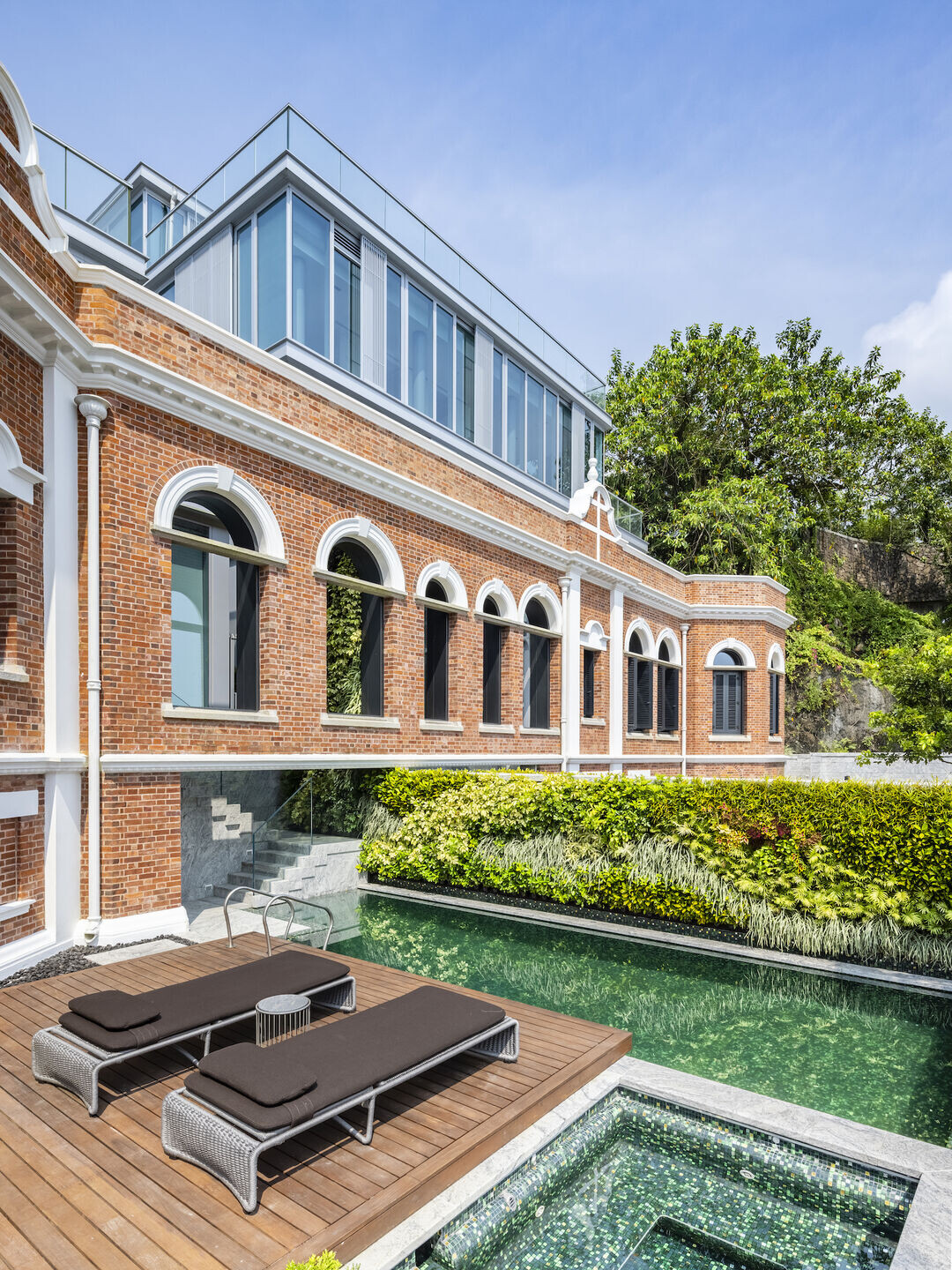
Perhaps the most notable contribution is the general preservation effort and the success in retaining significant facades that have a positive contribution to the sense of place on the Peak and the history behind the homes located there.
In terms of wider context, the pressure and scarcity of land for development in Hong Kong is extreme, and with the emergence of the conservation sector in the last decade, there is equal pressure on preserving the cities eclectic heritage. How to balance these distinctly opposing requirements is an issue many clients, developers and consultants face.
The development outcome was informed by our work in the early stages of the project, where acting as a heritage consultant, we were able to advise on issues and opportunities. The Grade II status acknowledges the building has some significance, and through the historic research and preparation of a conservation management plan we identified certain character-defining elements worthy of preservation, and other elements where removal could be acceptable.
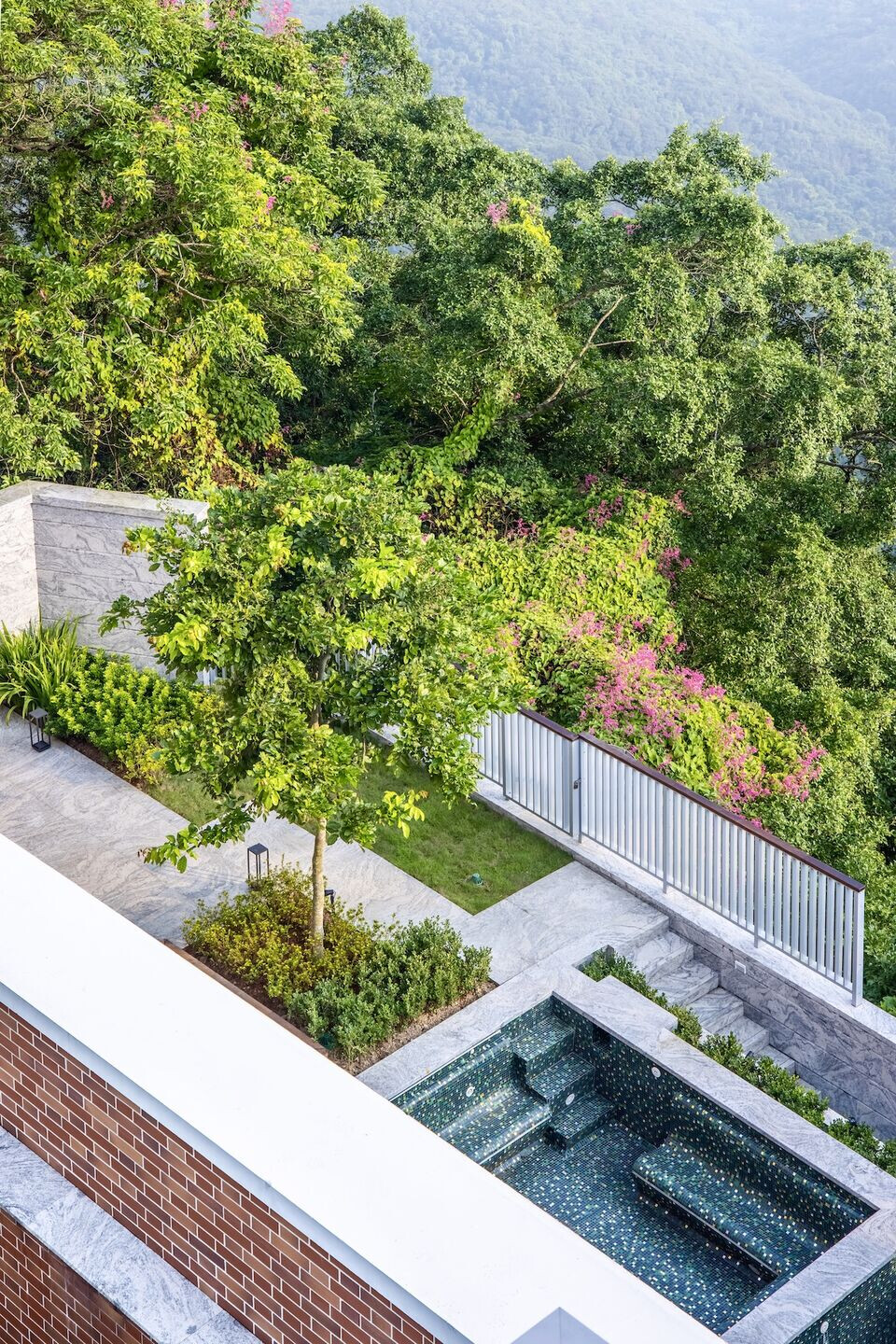
The project has demonstrated is it possible to retain and enhance the heritage values, which still permitting considerable change.
The desire to preserve our built heritage has never been stronger, leading us to question façade retention in the context of Hong Kong’s building conservation. Does it continue to represent a pragmatic way forward and would the result for this project be different if it were to start today?
With the project taking almost a decade to complete, the definition of historic building gradings continues to be interpreted differently, with many seeing the opportunity for major redevelopment and/or complete demolition as a realistic outcome. If the project commenced now, the result may likely be the same, but what is apparent is the emergence of conservation documentation, impact assessments, and the value of decision-making being governed by a CMP.
In the case at Pollocks Path, the mitigation outlined that the significant fabric must be retained and appropriately repaired. These have subsequently been well restored and integrated into a modern residential development. Pollocks Path is therefore a representative example where a preservation cum addition proposal can succeed in preserving a historic building without comprising the site’s development potential.
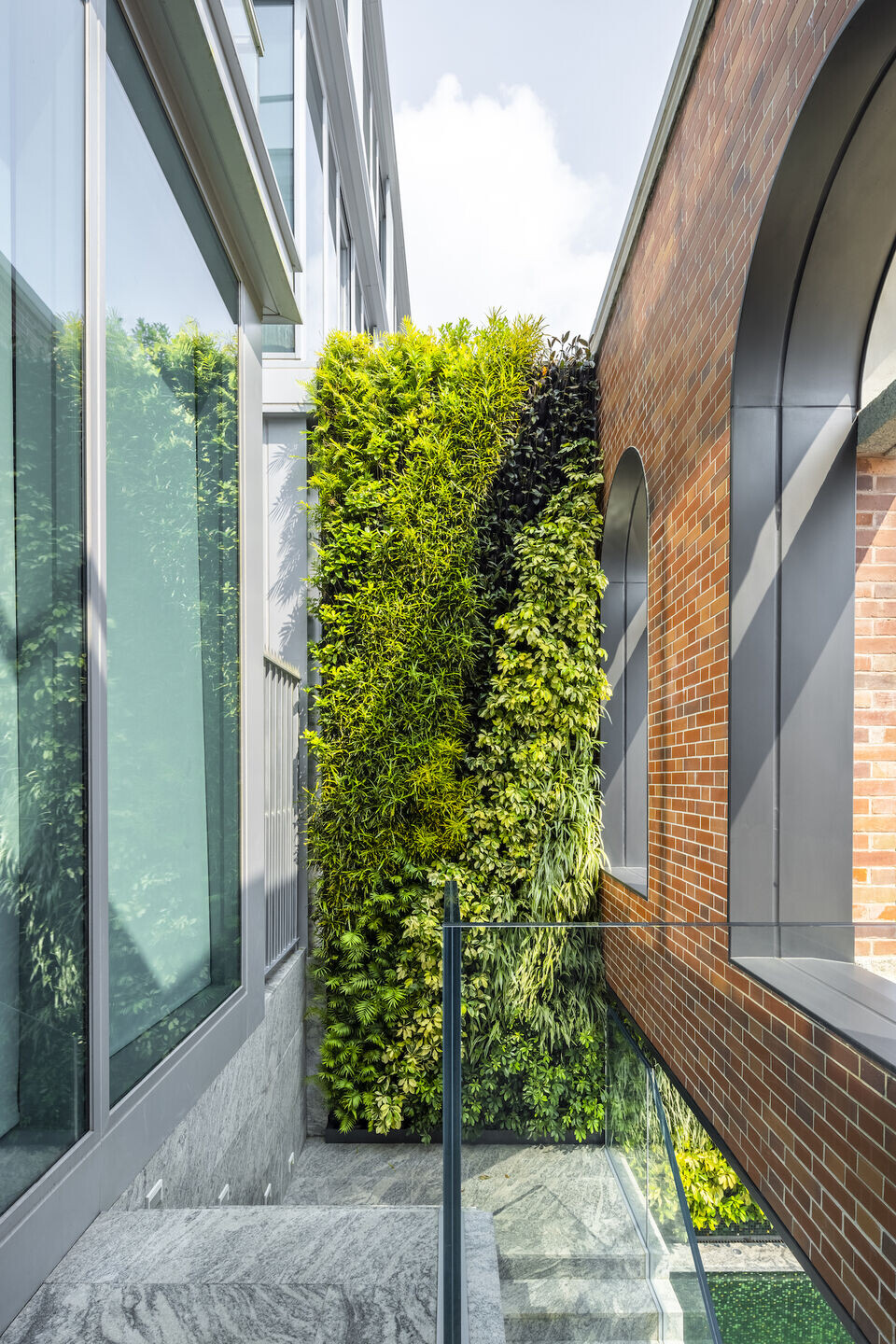
Team:
Heritage Consultants: Purcell
Executive Architects: P&T Group




























