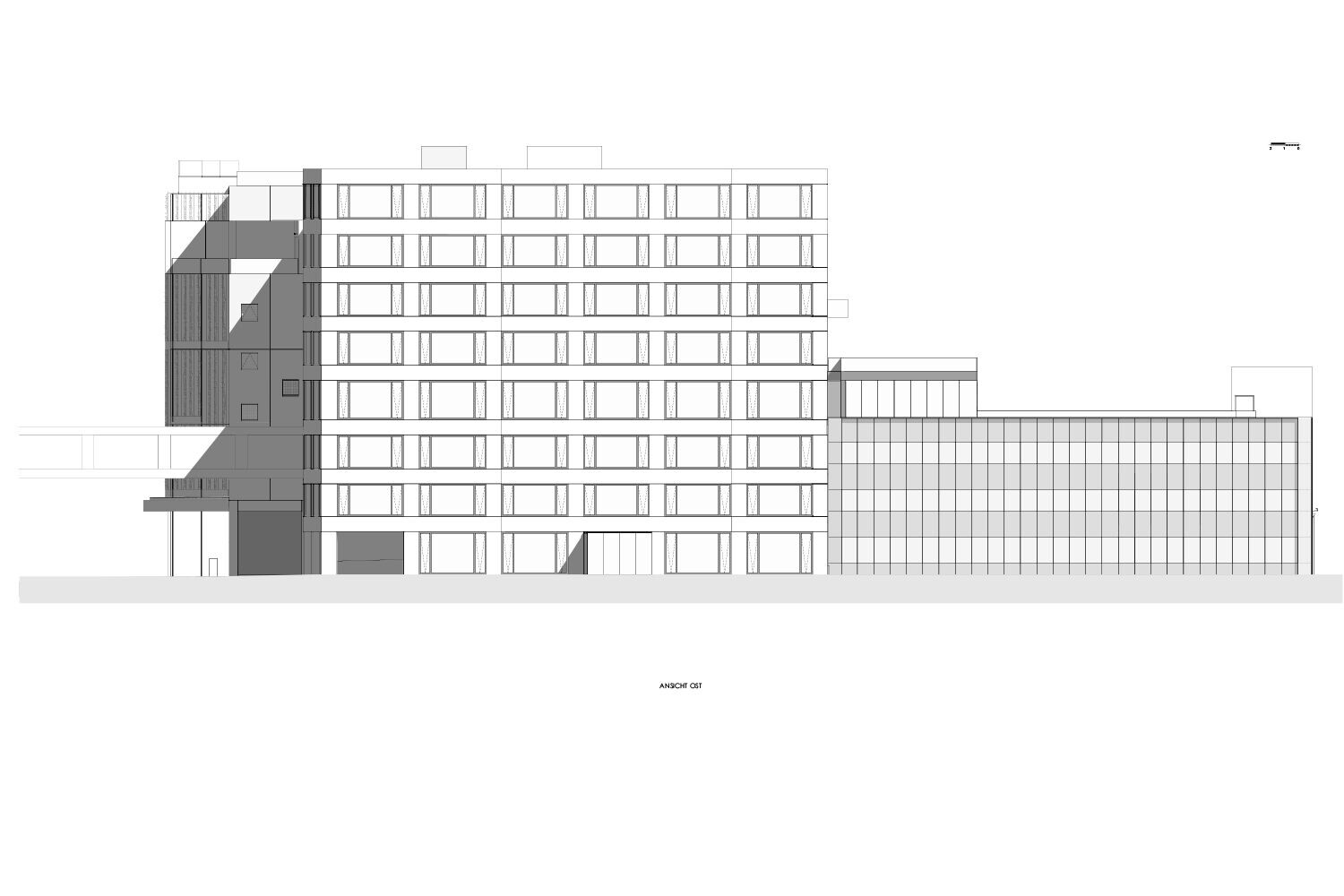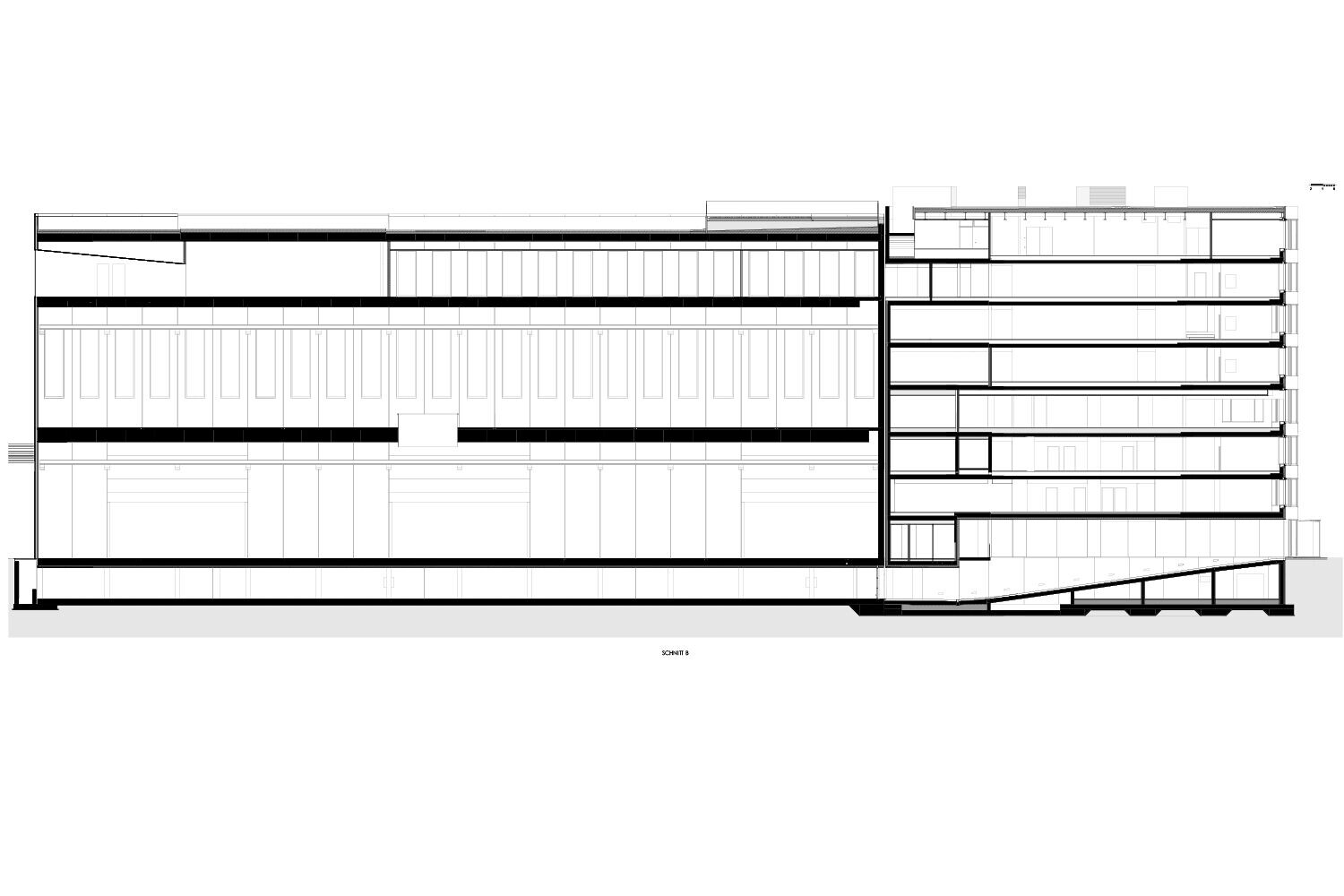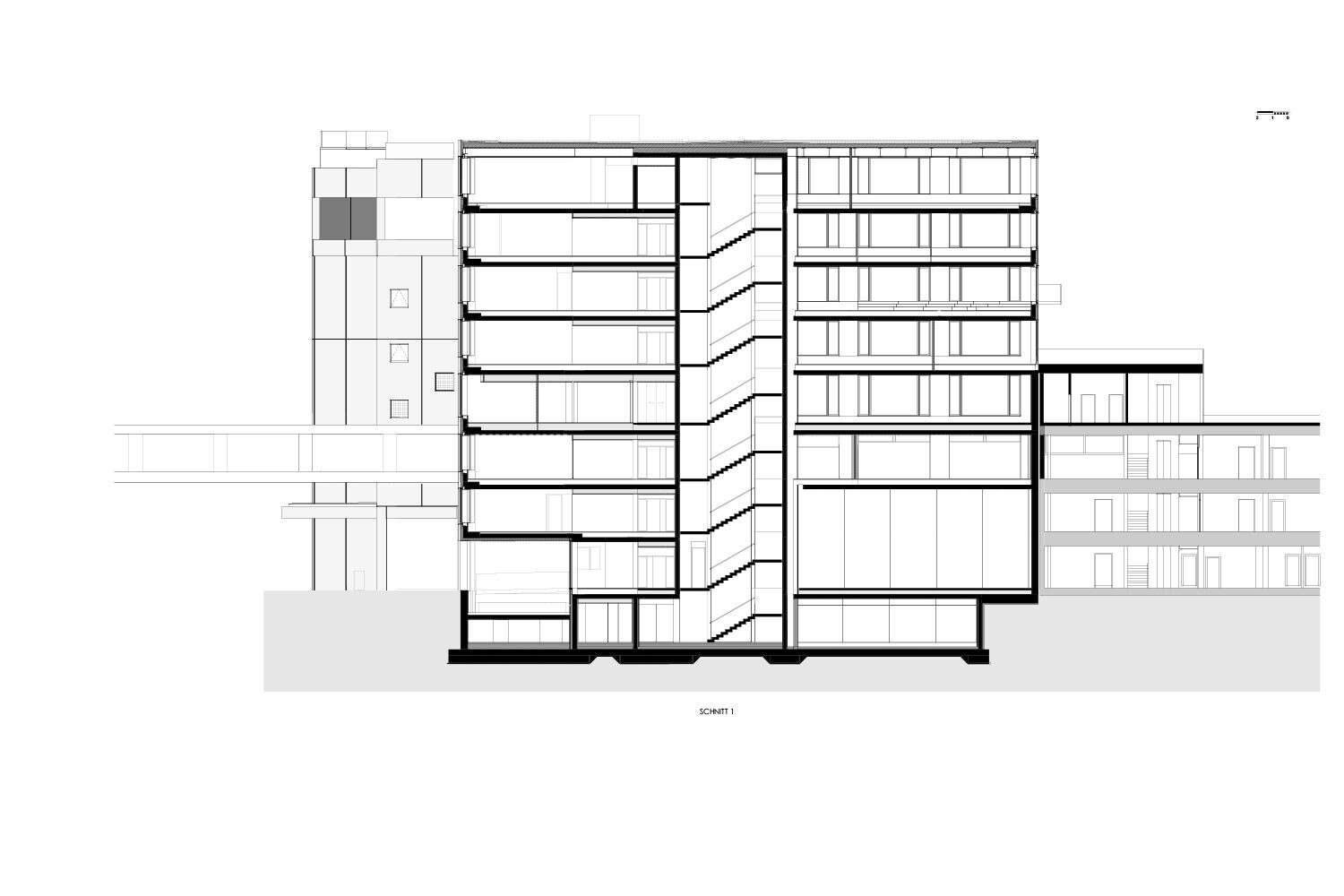A special building project was realized in the commercial zone of Bressanone, located in northern Italy: PROGRESS GROUP, a global pioneer in automated production in the precast concrete industry, built its new headquarter according to the plans of the architectural firm DEAR studio.
A mixed-use building, surrounded by mountains, includes office spaces, a conference and a production hall.
The new production site and office building presents the curiosity of experiments and the search for the best results regarding the use of prefabricated concrete. Already established products of the company came to use and were combined with new solutions, developed specifically for this project. In addition to complex concrete matrices, also photo concrete and 3d printed concrete furnishings were used, to create not only a functioning office building but as well as a gigantic exhibition space.
The complex consists out of 2 buildings:
The 8-story high office building in front, which includes a cafeteria, that serves also as a new common area.
Its main façade is a continuous sequence of windows and polished precast concrete slabs that form a grid system. The use of white cement in combination with local marble elements creates a shining building that reflects the environment, together with the incorporated windows.











































