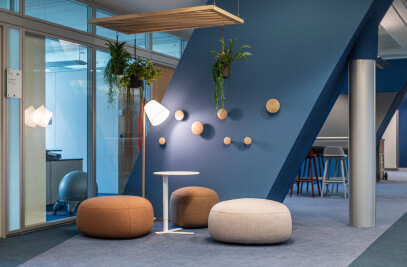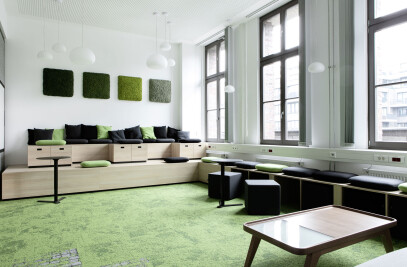A beautiful, historic villa on Hohenzollerndamm and two IT companies, Minhoff and Prolan, who are joining forces. This synergy creates something completely new for the merging teams, customers and training participants, and the spirit of the villa’s new premises is just as inviting and collaborative. An agile working environment of choice was designed in close collaboration with Minhoff and Prolan.


The ‘2 become 1’ colour concept is derived from the two shades of blue in the CI colours of both companies and complements them with accent colours.
A special design element are the cut colour areas on the walls. The natural colours, the view of the greenery, the high-quality materials and organic shapes create a soothing environment. The offices and the agile working environment are integrated into the architecture of the villa in such a way that every floor and every niche under the roof beams has a suitable function. The historic elements of the villa are interpreted in a modern way.


Making teaching and learning as easy as possible: fun and ease and technology that makes this possible – that is Minhoff’s motto. This is exactly what the showroom and training rooms look like. In the welcoming showroom, the presented smartboard is perfectly staged. The training rooms are equipped with mobile elements such as stools and high tables and next door is the cosy cafeteria for socialising during the breaks.


The upper floor is the area for co-working and agile teamwork. In addition to the large co-working table, there are small niches with different settings under the roof beams.


Change locations, sit on the floor cushions, relax on the sofa or go out onto the terrace and get some fresh air. For agile teamwork, there is a playful working environment that stimulates creativity and is also a high-end conference room. One floor higher, on the top floor, is the focus room with secluded lounge furniture. Here you are completely in your own world.


Surrounded by green trees, the villa offers a special spirit for the collaborative working methods of teams growing together and puts a smile on the faces of its visitors.















































