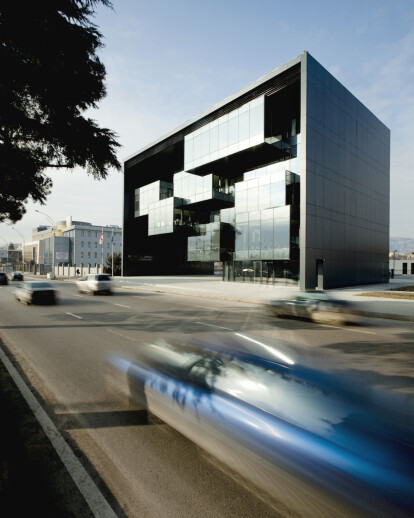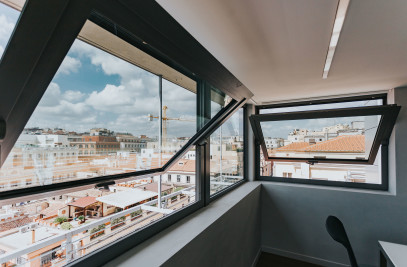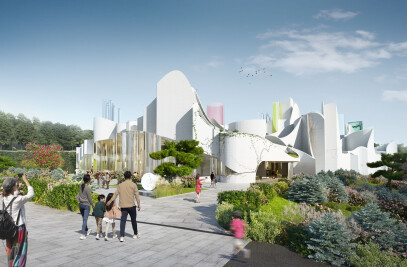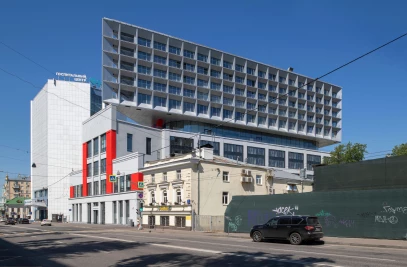Commendation at Structural Awards 2012 in the UK
Fact Sheet Project - Office Building Status - Completed Location - 8 Aghmashenebeli alley., Tbilisi, Georgia Program - Building Area - NET 1500m2 GROSS - 2300m2 Budget - $5mil
Credits Nikoloz Japaridze (lead), Gogiko Sakvarelidze, Ivane Ksnelashvili, Dato Canava, Eka Kankava, Viliana Guliashvili, Nika Maisuradze, Elisso Sulakauri, David Dolidze, Soso Eliava, Eka Rekhviashvili, PM Devi Kituashvili Structural Engineers - Engenuiti, UK (www.engenuiti.com), Progresi (www.progresi.com.ge) Electrical Engineer - INSTA (www.insta.ge) Contractors - Archtrade, Metalwell, Reynaers, Elita Burdj etc. Client - Ministry of Justice of Georgia Photos - NAKANIMAMASAKHLISI PHOTO LAB
The Brief The frame is an inarguably strong shape. It is multi-faceted and yet regular - just like the law. The glass encasement of this building represents the strength and clarity of legal thought. Within this glass cube is located a centrum, a locus of concrete thought, the central reasoning mechanism, which looks out at all angles through the crystalline prism of the legal medium. The structure mirrors the brain; the glass exterior is the lobar matter which processes exterior realities (with the five senses); and the hypothalamus is the centre of the nervous system, which regulates temperature, hunger, thirst, fatigue, sleep and circadian cycles. The inner structure, the power centre of the building, is coated with mirror. The building therefore endlessly folds in upon itself - and yet it reflects all that is happening outside of it. The semantic message here is that the centre is unknowable - purely because it is an endless reflection and ordering of the world around it. The world outside is ever-visible from inside the building, to the sides and above/below. The building is extravert but also contains space for inner activity. It is a monument to both privacy and transparency at exactly the same time - which reflects the dignity of law and justice. This building is the epitome of objectivity. Of course, there is no universally accepted definition of objectivity, but something is considered to be true when its truth conditions are seen from every possible angle - to infinity. This is the beauty of a glass cube.
Building Description The building is formed as one clustered 'mirror' volume embodied in a functional "black" frame. Thus the facade of the office part is only oriented to two-sides - one is facing the avenue and the other is facing the land behind, an untouched landscape. The 'black' frame represents the law and the clustered 'mirror' volumes inside it represent the mirror of our society and the distillation of law. The programme is distributed as staggered components on top of each other. The volumes are shifted on top of each other forming terraces and balconies. The top floor is dedicated to the Tbilisi Prosecutor's office, a meeting room, a mini-canteen and a veranda. There is a sky park situated on top of the building designed for conferences and celebration parties. The ground floor serves mainly as an access point, with security check-in, to the main distribution lobby on the 1st floor. There is a staircase which is attached to the frame which serves as a transitional point between civilians and law-makers.
The Site The site is located at the outskirts of Tbilisi on David the Builder King avenue, on the way in to the city. The plot is situated on the edge of the avenue with a parking area behind. The surrounding area is mostly industrial with a few public buildings and hotels. A five-lane avenue is divided by a heavily planted central reservation. There is a hotel building adjacent to the site. The Tbilisi Court Building is located about hundred metres from the site and is therefore conveniently located nearby for easy communication.



































