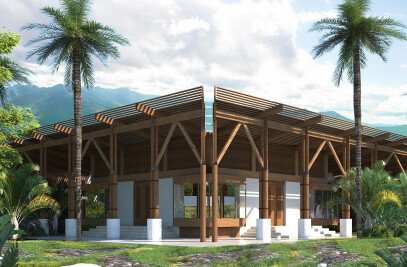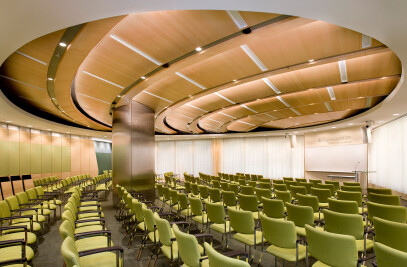On June 3, 2008, two Honduran children, Jennie Lopez, 12, and her brother Karlin Adali Valdez, 10, were murdered by four thugs. The community, enraged by another injustice perpetrated against the Honduran poor, organized protests and demanded justice. To their surprise, three of the killers were brought to trial and sentenced to death. The community wanted to commemorate the joy Jennie and Karlin brought into the lives of so many others, as well as the exemplary role models they offered to other children. Jennie’s life in particular represented hope. A star student at the local parish church, she walked several kilometers to school daily.


With that, the site of their abandoned home became a memorial, Proyecto Clamor de Paz, aka “Jennie’s Place,” a pavilion for meditation, meetings, or classes. The tight budget allowed $2,500 for materials and volunteer labor. Five elements are placed within the shell of the original house: its floor, two medallions, and two lights honoring the children, benches, and a shutter from their window. Two circular gold medallions, inscribed with the children’s names and set into a black polished concrete floor, mark the spot where each child was murdered in the house’s main room. Like two bright stars, the medallions are illuminated by two lights suspended from the roof structure.


Arranging the hand-hewn benches in various configurations allows the space to serve diverse functions and take on different visual and spatial qualities. In the simplest arrangement, two benches are placed against the facing long walls so one bench faces outward toward the valley while the other faces inward toward the mountain. Both however, are focused on the medallions. For community gatherings, the benches are oriented in rows along an axis parallel to the valley, contained between two cones of light that define the spatial domains of the medallions. Finally, a single bench can bisect the room north-to-south, creating a distinct space for Jennie and another for Karlin. The bidirectional benches force visitors to focus attention on either child or navigate the relationship between the two medallions.

The window shutter in the east wall is seemingly suspended within the frame, leaving the silhouette of a cross levitating in the massive wall of mud, straw, horsehair, and stucco. The approach to the room runs through the garden and porch. Ancillary rooms provide a small exhibit space illustrating the children’s lives and tragedy. A small prayer room/chapel overlooks the valley.

The resultant “Jennie’s Place” is a pavilion for meditation, community meetings, and classes. Commemorative architectural elements include two bronze medallions set into a black concrete floor to honor the slain children, as well as three sets of doors creating silhouettes of crosses, recalling Mount Calvary.






































