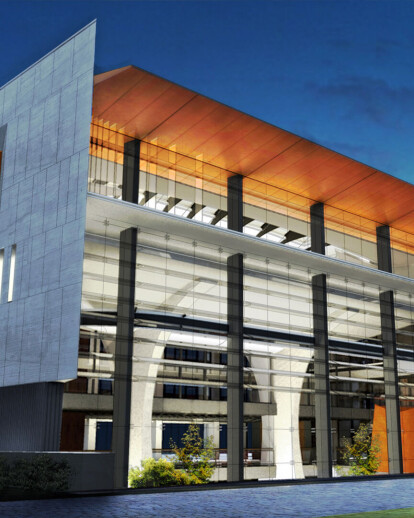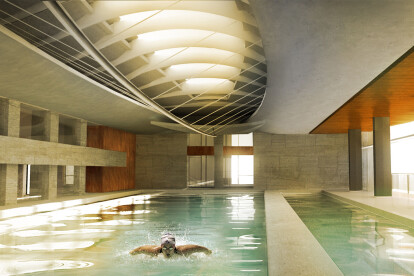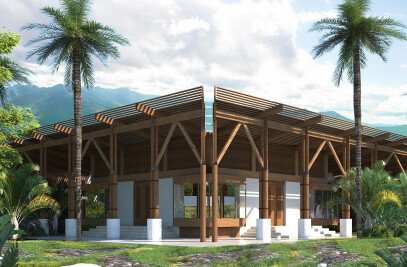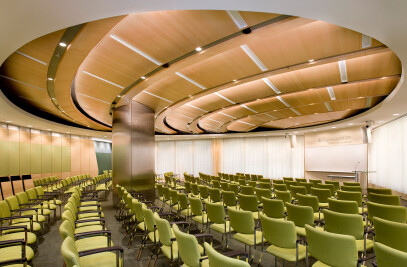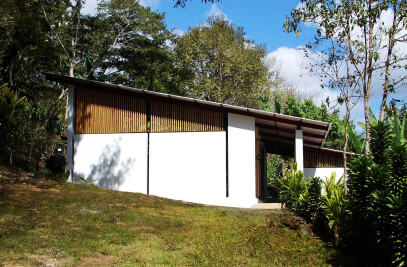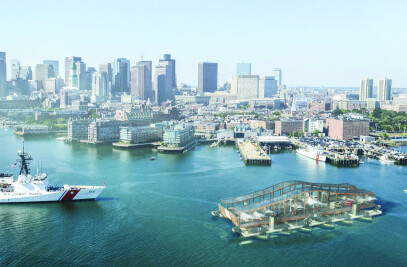The Context: Located in Zhejiang Province 100 miles southwest of Shanghai, Hangzhou is a city of 9 million and growing, favorably located by the ocean, a river delta, rich farmlands, and scenic hillsides. Its temperate climate yields lush vegetation, abundant crops, and pleasant year-round weather.
The Program: A prominent Chinese housing developer wanted a new building that represented his vision for sustainable housing and healthy living. To that end, this project embodies the design concepts and technologies that support sustainable housing practices and China’s environmental challenges while relating to the local culture. It serves the local residential community and outside visitors. Consequently, 50% of the program comprises recreational spaces and amenities: a pool, a running track, a small gym, and a restaurant. The other 50% combines conference and meeting spaces with exhibit halls highlighting the building’s sustainable concepts and features. The flexible exhibit and gathering spaces accommodate many different functions. Numerous energy systems were integrated within the building to showcase various advanced sustainable technologies.
PV Integrated Glass: Photovoltaic cells in the stairwell’s glass roof generate energy while providing shade.
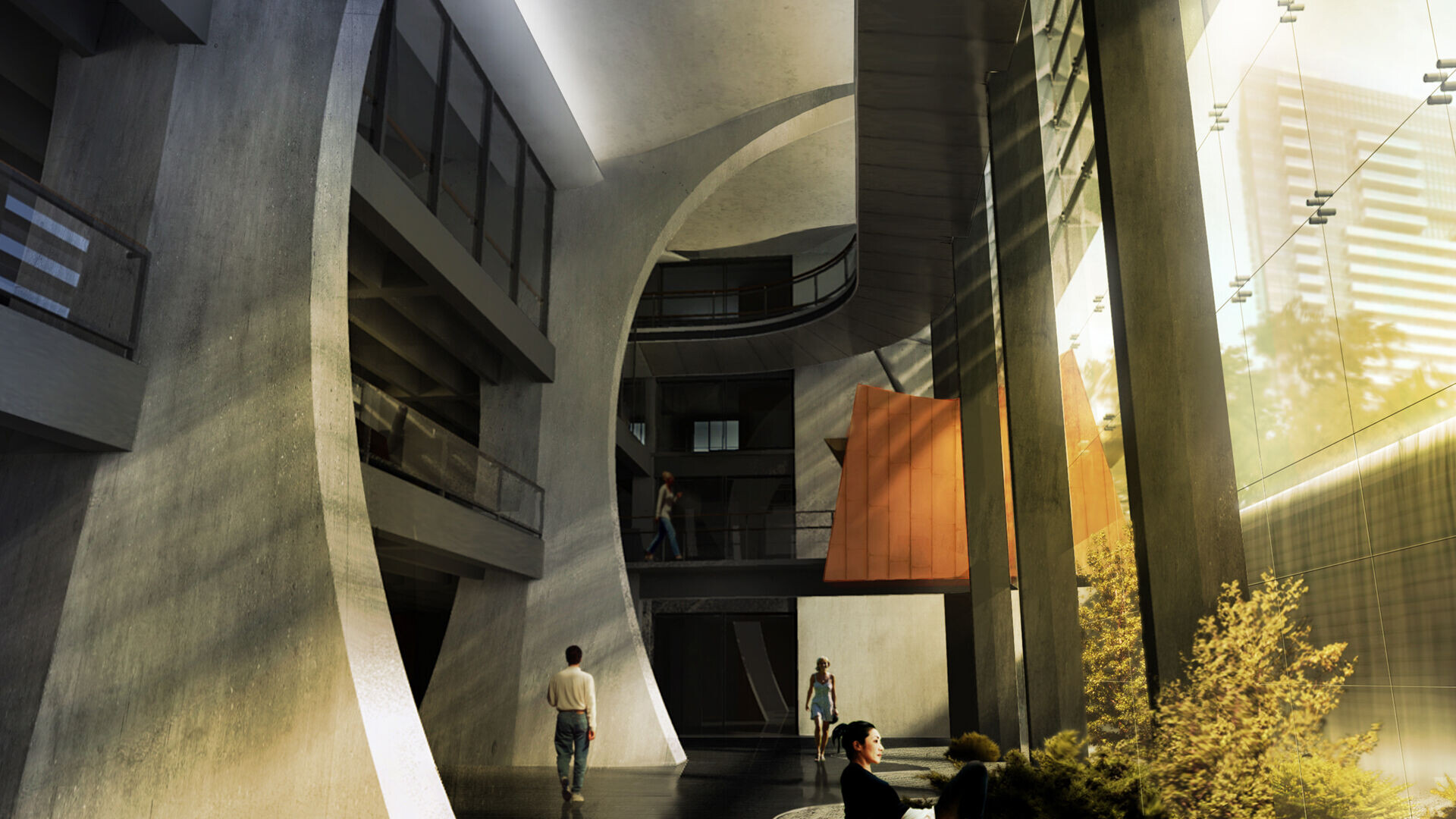
PV Arrays: Arrays of PV panels are mounted on the roof, where space permits.
Heliostats: To improve the quality of daylight in the interiors, strategically located heliostats direct light throughout the day by tracking the sun.
Micro Wind Turbines: Small-scale wind turbines are mounted on the upper roof canopy.
Recapturing Heat: Industrial heat generated by a local plant is captured and relayed to help warm the pool via insulated pipes running along the backside of the housing complex. The following passive features further reduce energy costs while enhancing the quality of the environment.
Natural Air Flow: The building’s cross-section reveals how interlocking volumes organized around a significant public space encourage air movement within the building, reducing AC demand. Locating the main public floor in the “basement” further helps distribute cooler air throughout the building.
Daylight and Shading: Glazed walls facing the entry court let in abundant natural daylong lighting. Extensive computer modeling was generated to ensure the provision of sufficient shading to limit direct exposure in hot months.
Hanging Gardens: A series of trays along with the west façade support multiple hanging gardens. This arrangement protects the glass and interiors from direct sunlight while offering a beautifully tinted green light from sunlight bouncing off the vegetation.
Recycled Materials: Tile, stone, and other recycled materials are integrated within the building’s material palette where possible.
