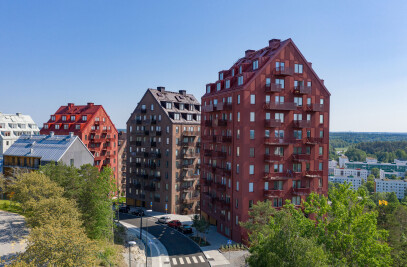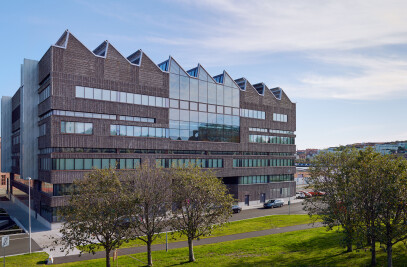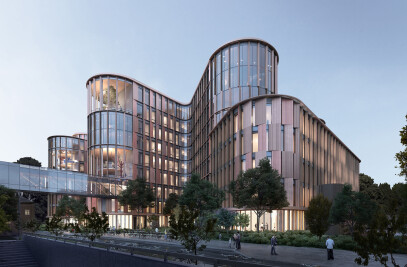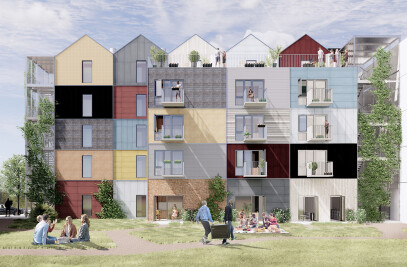The placement of Psychiatric Centre Amager—midway between city and countryside—is used to create both lively and comfortable outdoor spaces, allowing patients to live with easy access to the outdoors. The smaller gardens nearer to the building are intimate and contained yet naturally extend to the surrounding larger urban park.
From the common spaces of the atria, one moves from the main corridor through local ones to courtyards designed with different sensory stimulating experiences. The dialogue between interior and exterior spaces is present everywhere and makes orientation easy. The interior has a light and airy atmosphere; daylight streams into the building through skylights, atria and large windows, providing plenty of light and air to the patients. Conscious consideration of both patient and staff security has been taken throughout.

































