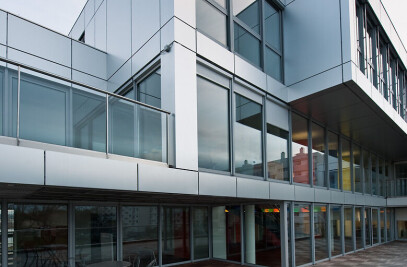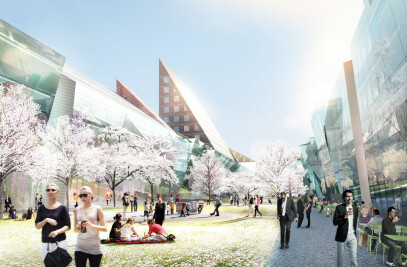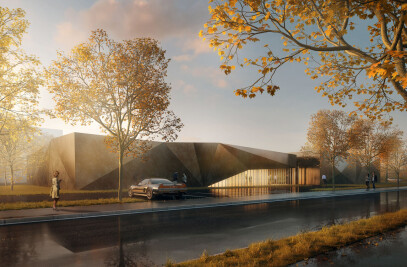The proposed architectural form favours movement and the possibility of wandering around patios which are the core of community life. The integration of patios also structures the body in space.
Far from being a place dedicated to confinement, we wanted to offer patients and hospital employees a variety of points of view in the wandering and use of the space. The L-shaped layout of the building allows for a variety of views while avoiding any opposite. The complex offers 3 units of 60 beds with an ambulatory patio, therapeutic rooms and consultation offices.
By keeping the perimeter of the building free and respecting a distance of 8m from the existing buildings on the site, we create a belt of deciduous trees to filter the views, attenuate direct lighting in summer, and place the hospital in a green setting.

































