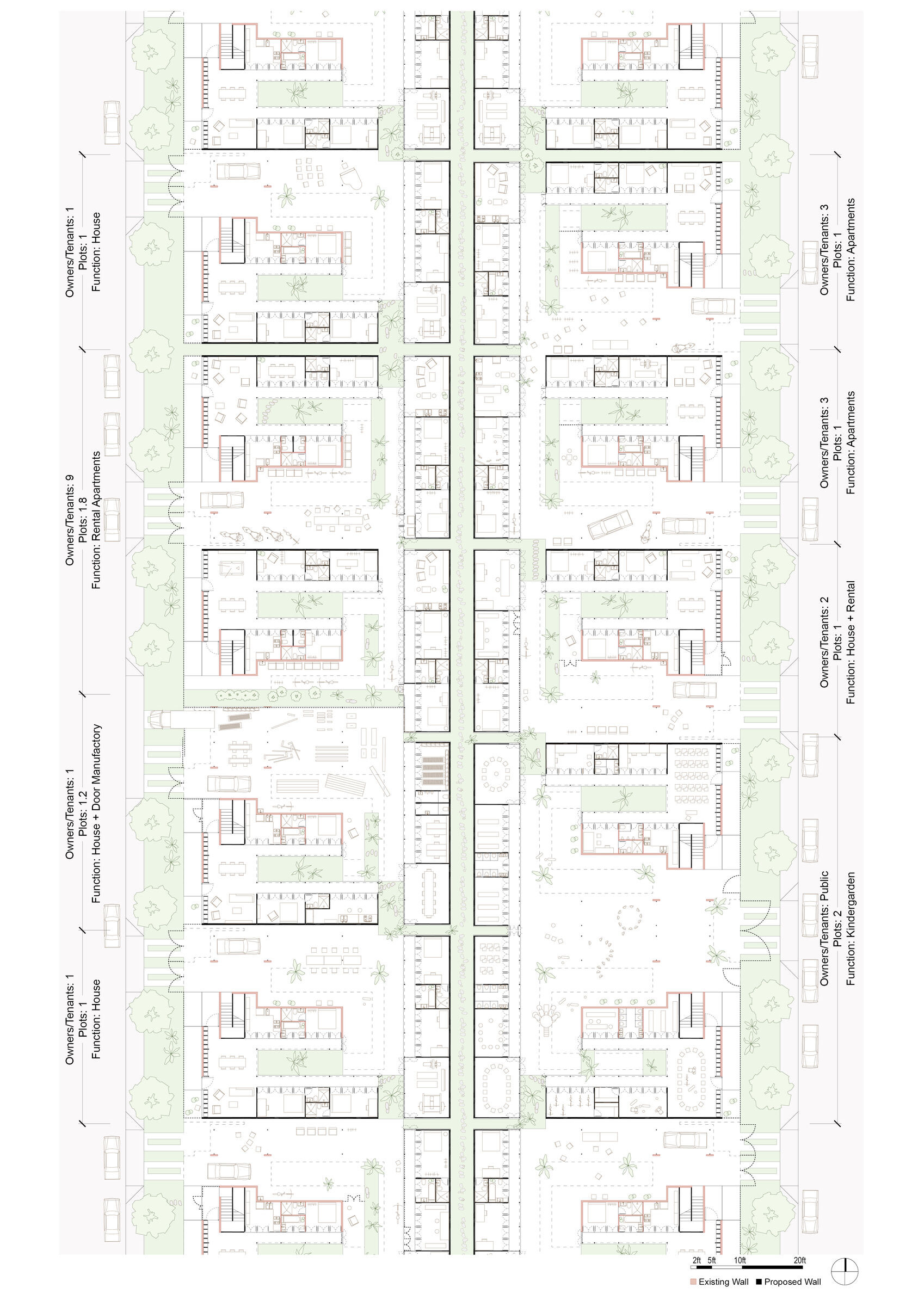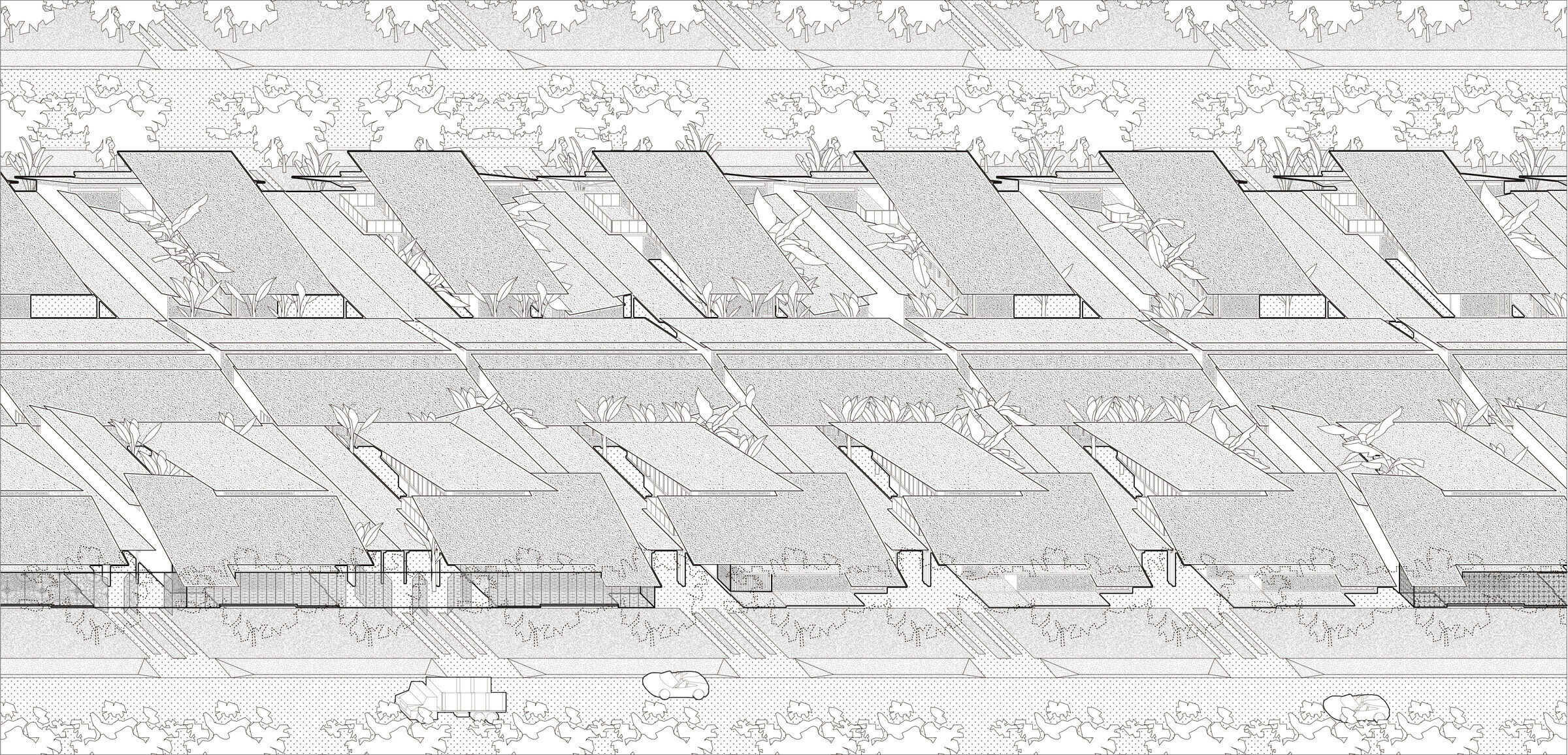This design reused and transformd suburban isolated, climateically inadequate structures into socially and culturally meaningful and energy independent place. The site is a typical Levittown house structure in a suburban neighborhood in San Juan, Puerto Rico.
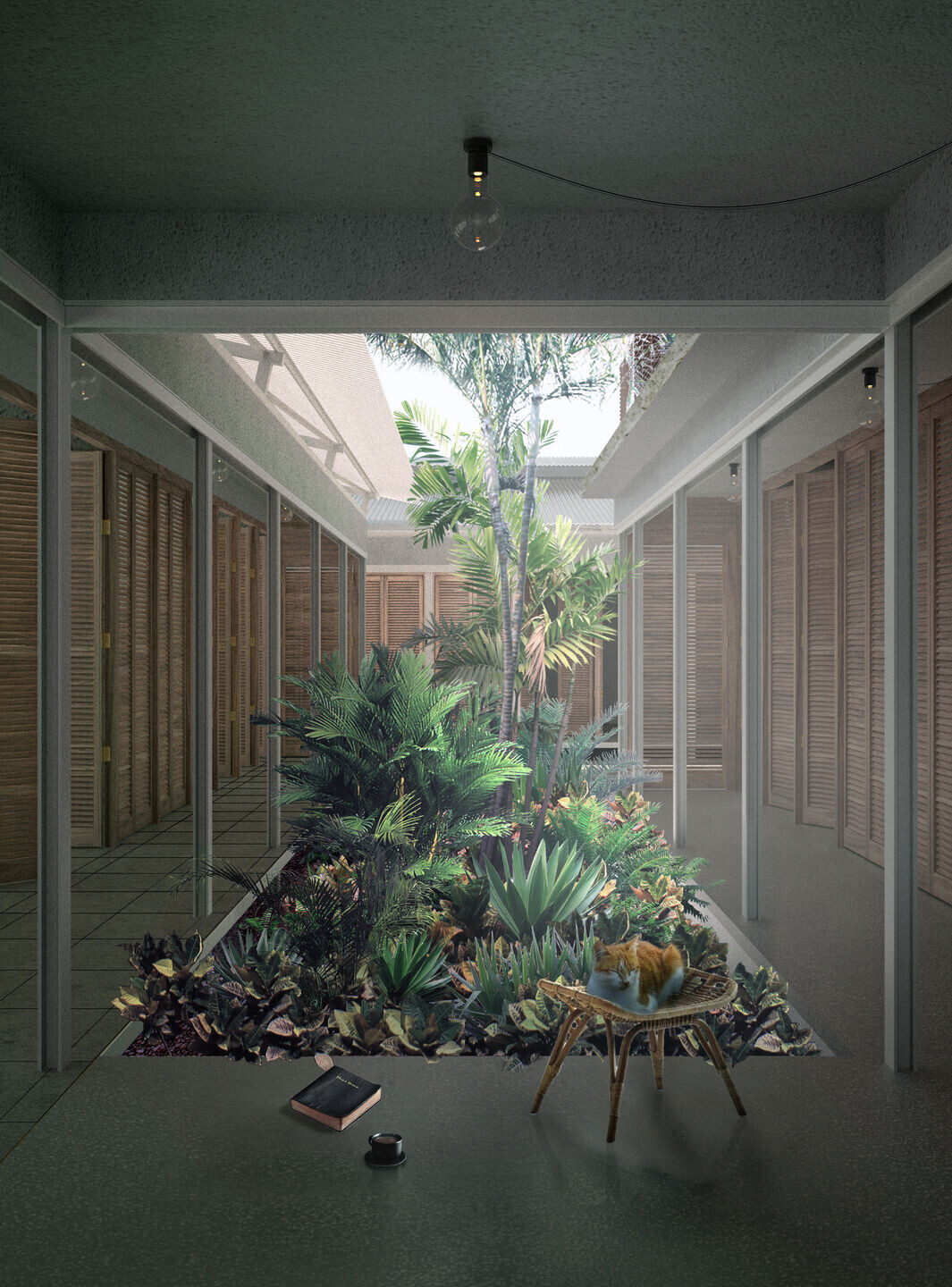
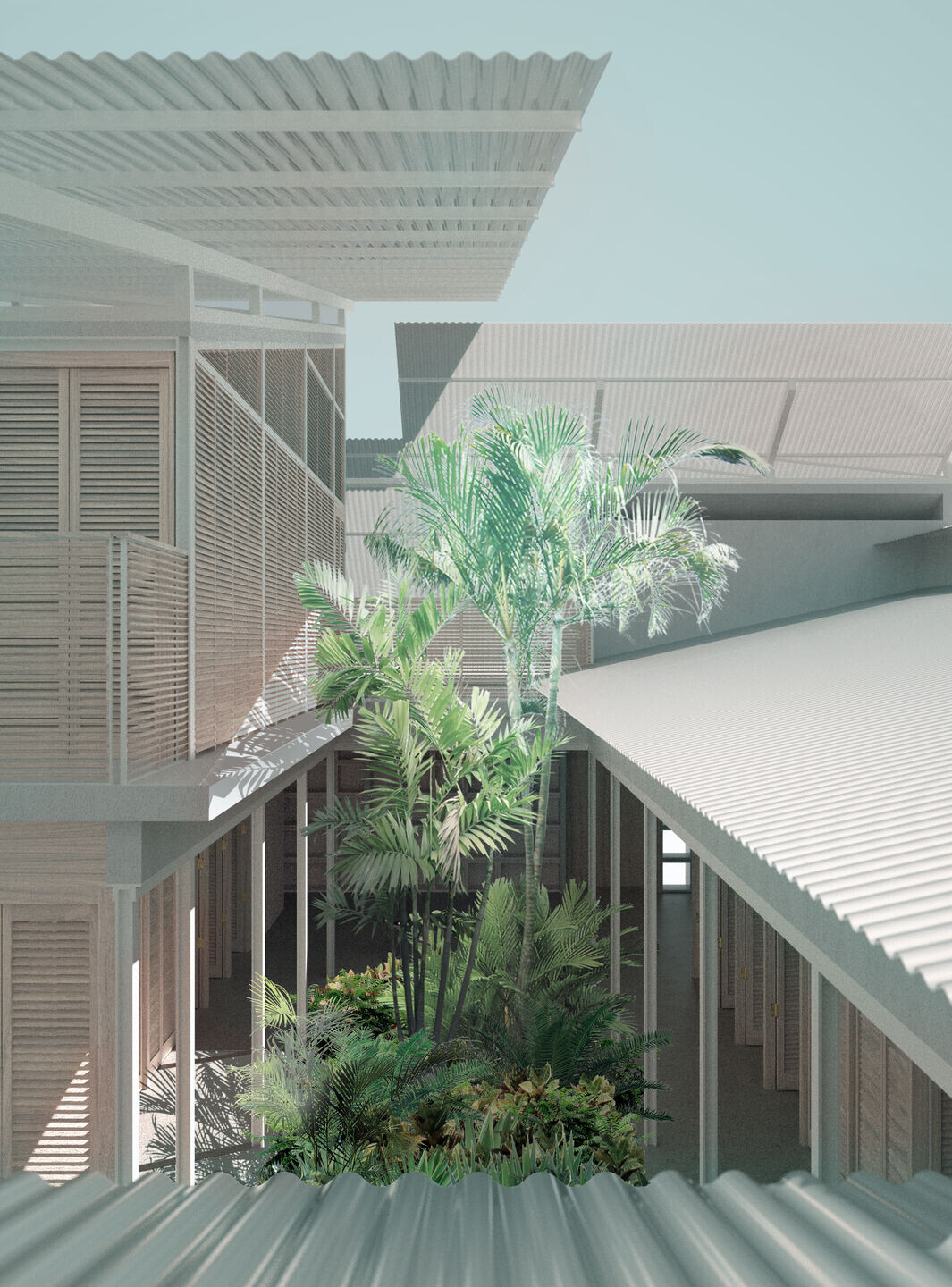
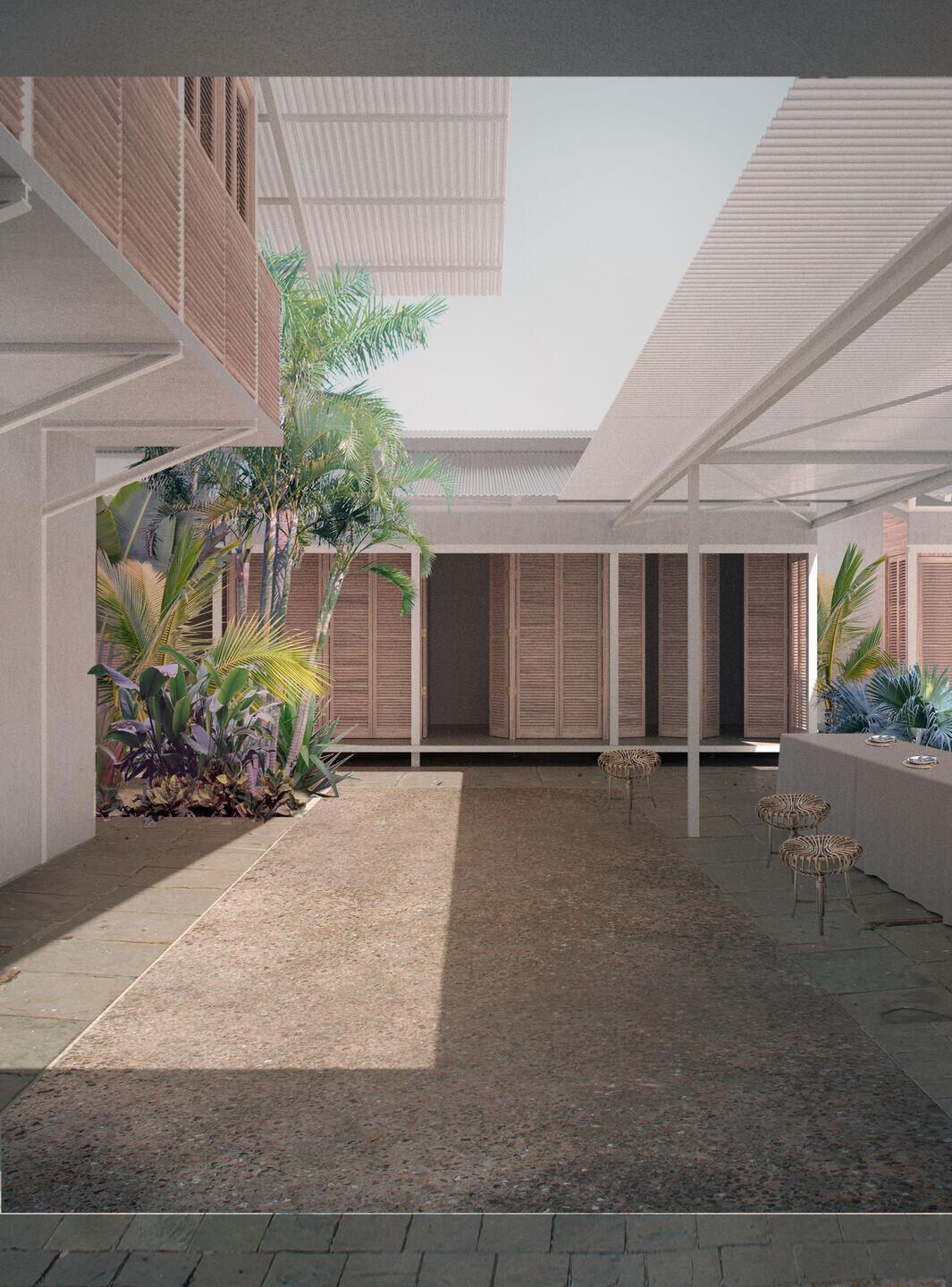
In Puerto Rico, the interplay between residential suburban subdivisions and the prevailing sense of insecurity stemming from crime has manifested in a distinct and twisted manner of dwelling, characterized by enclosed communities. These communities feature detached, modernist-style houses with flat roofs, primarily single-story structures often with open carports.
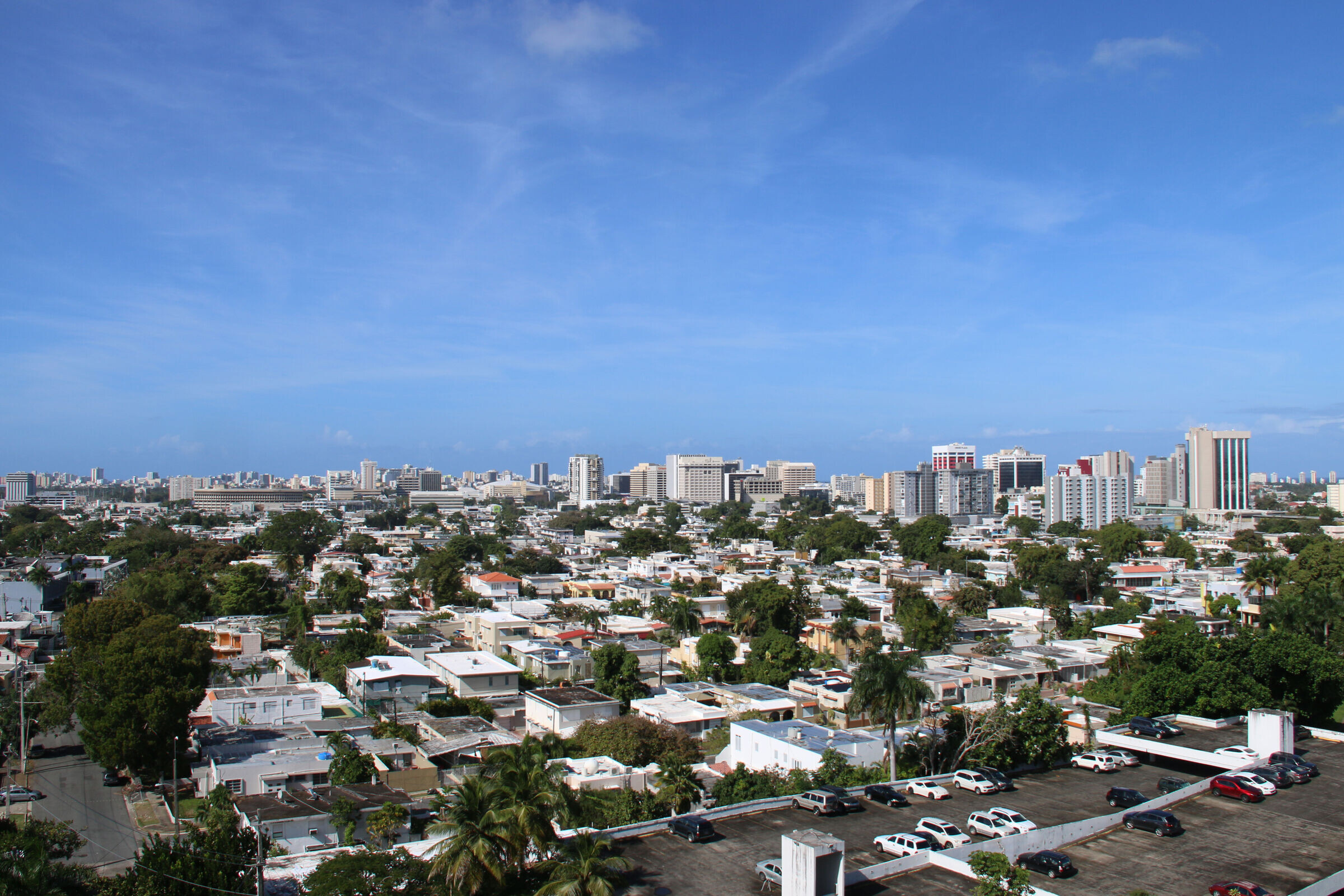
While these homes constitute the dominant housing type on the island, they pose significant environmental challenges for the tropical climate. Uninsulated flat roofs, low ceilings, limited cross-ventilation, and substantial thermal mass collectively transform these houses into radiators of nocturnal heat.
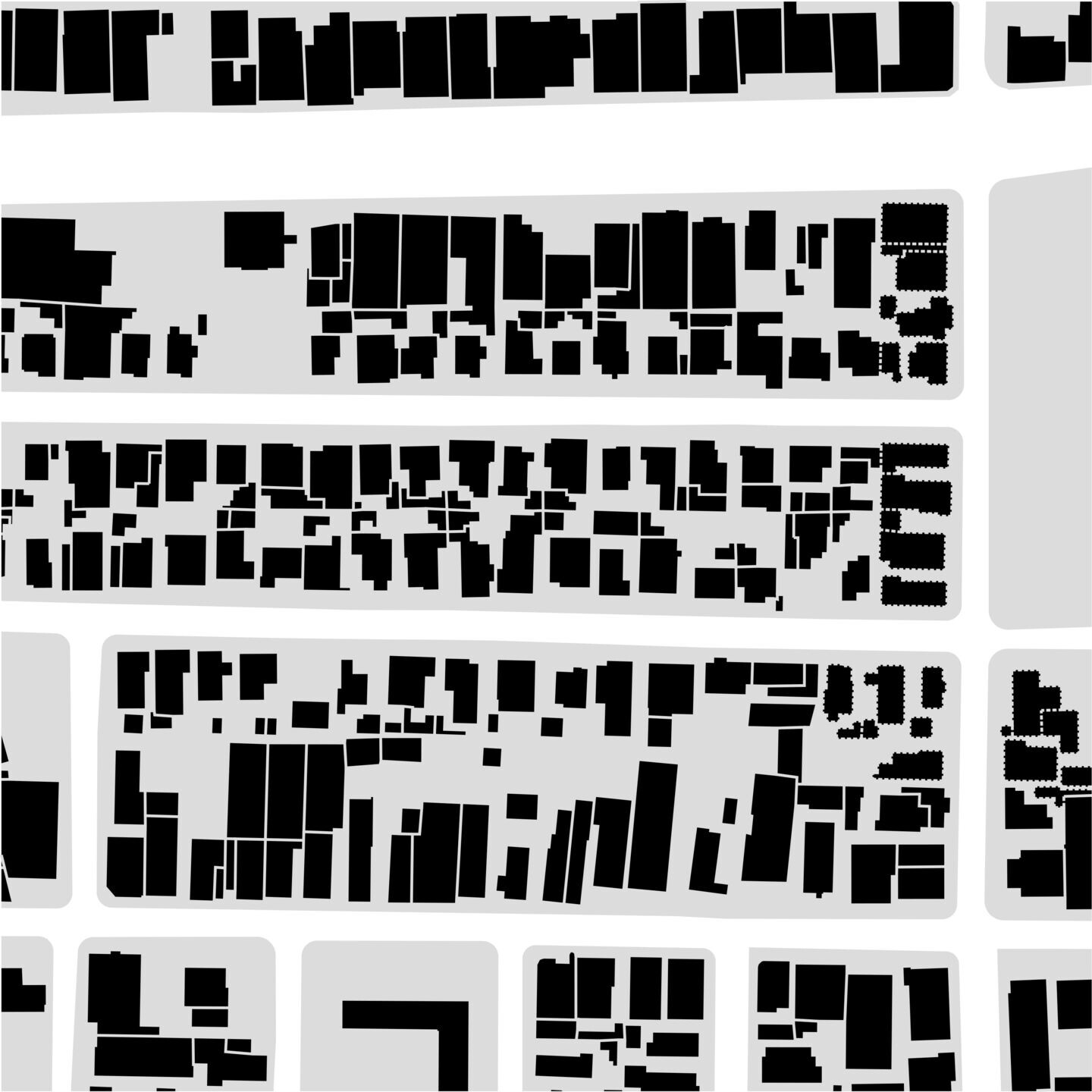
The island's battle against insecurity has not only reshaped the social fabric among its inhabitants but has also left an indelible mark on its architectural landscape. In a bid for protection against potential intruders, metal grills and gates have been affixed to every ground-floor opening, including carports. As residents gradually clear away vegetation to enhance surveillance, the resultant suburban panorama becomes a manifestation of fear.
In contrast to those modernist-style houses in suburban, the historical district of Old San Juan has its tranditional, beautiful, and climateically adequate structures. The robust walls and numerous stories effectively ward off excessive warmth, while the inner courtyards and lush foliage serve as organic cooling agents and communal gathering spots. Additionally, the subterranean reservoirs employ rainwater in an eco-friendly manner.
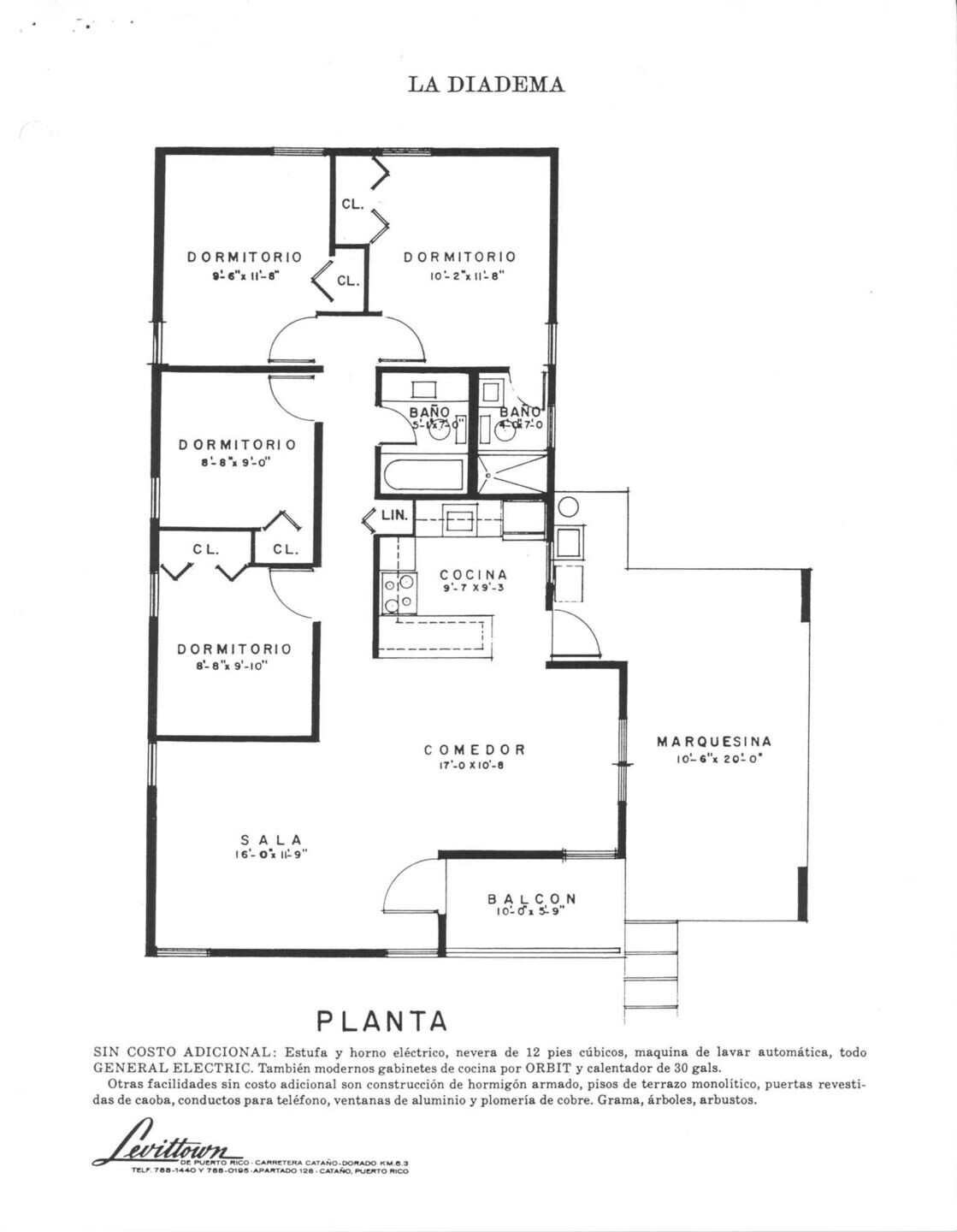
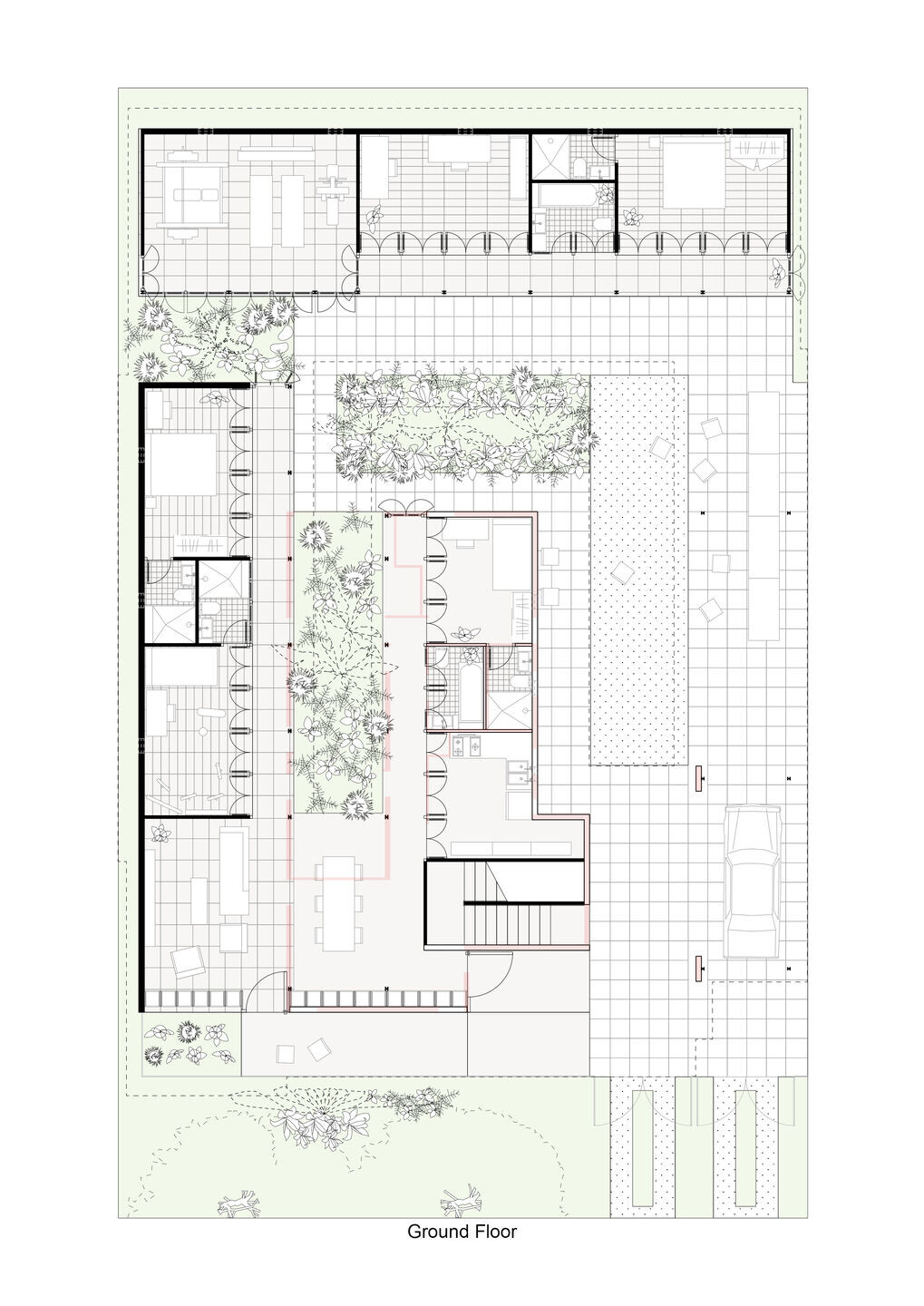
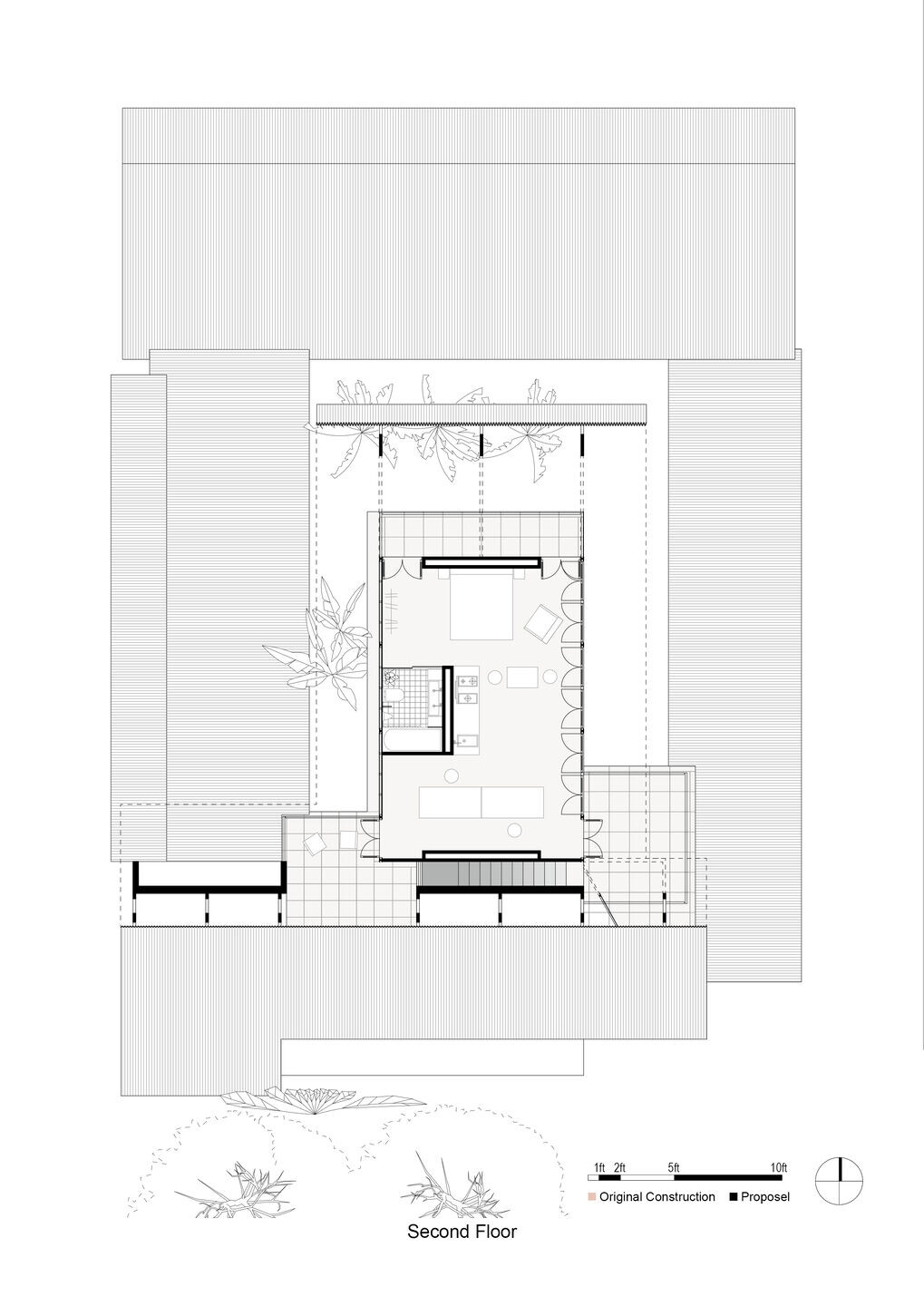
Double roofs made of lightweight and inexpensive materials keeps heat out of the house. The combination of the atrium and high windows allows the tropical air to flow into the interior after being cooled by the plants(chimney effect), and then take the heat out of the room. The higher, isolated second floor has very nice cross ventilation.
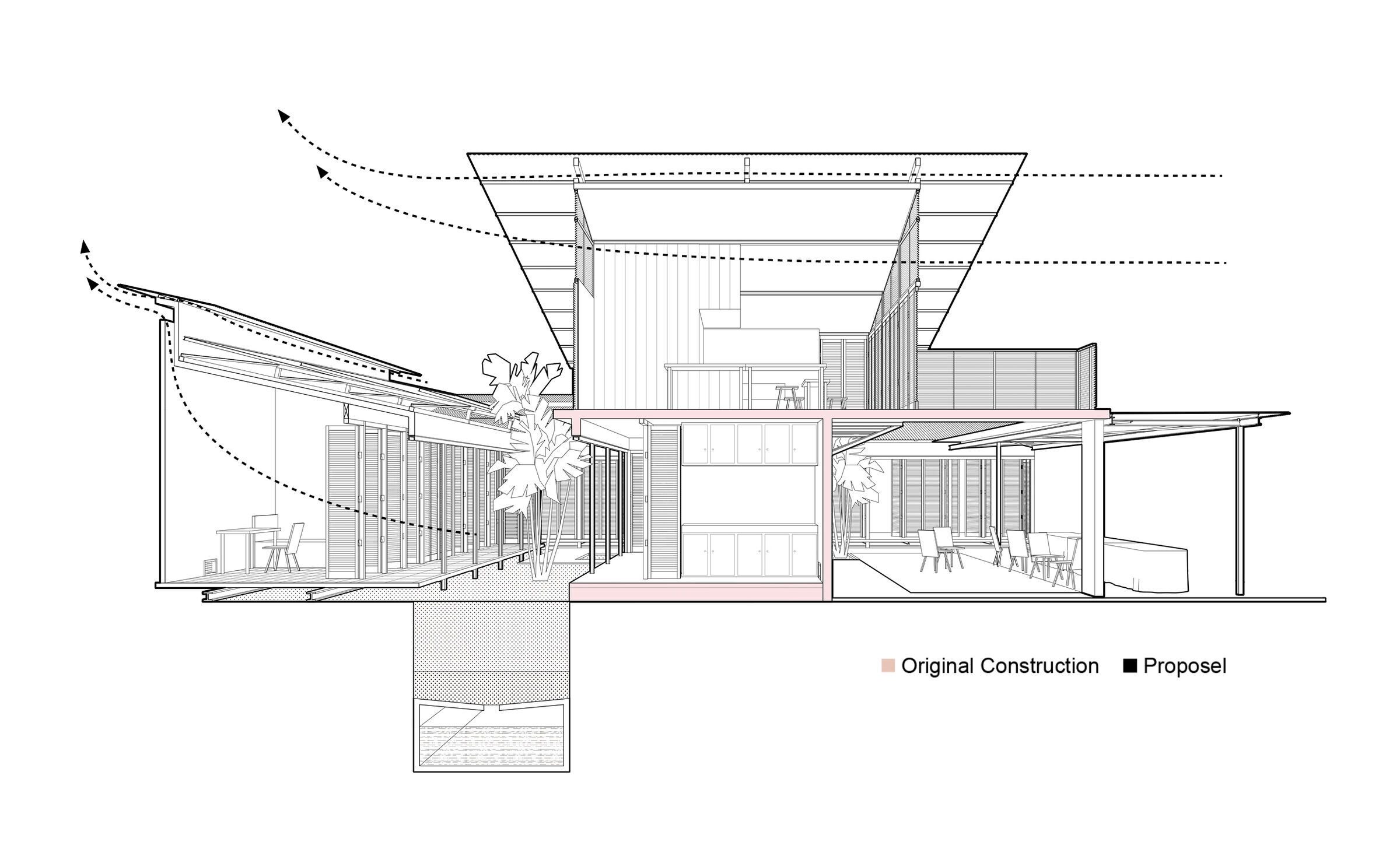
Once this renovation is expanded to a neighborhood level, more function possibilities can be formed, providing space for public functions that are deficient within the community. Given the layout of building masses around courtyards, several typical houses can also be combined to form a larger building. The potential emergence of factories, hospitals, schools, and other facilities becomes feasible within this vibrant community setting. The space behind the building becomes a pedestrian path for the block, reshaping the intimate neighborhood relationship.
