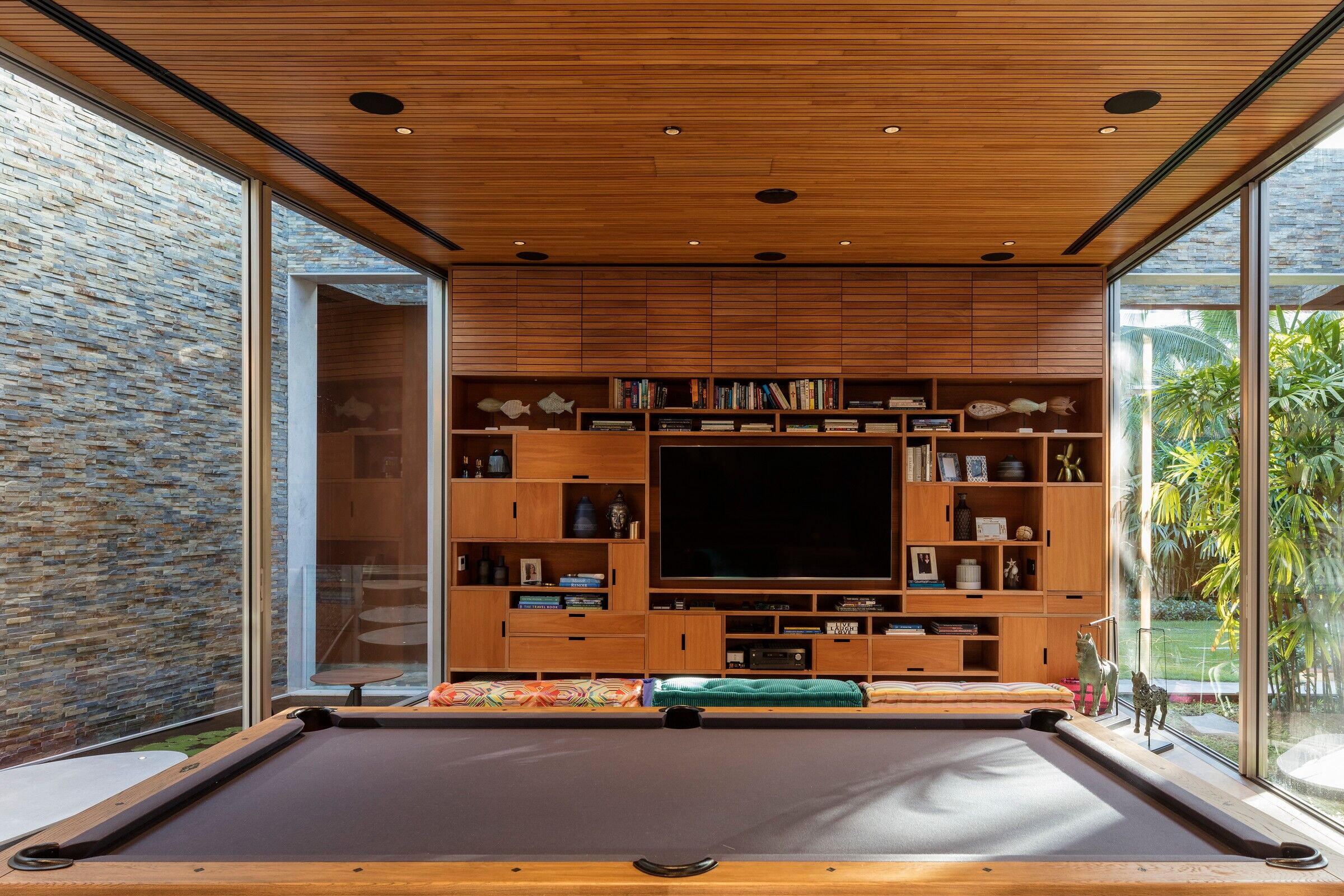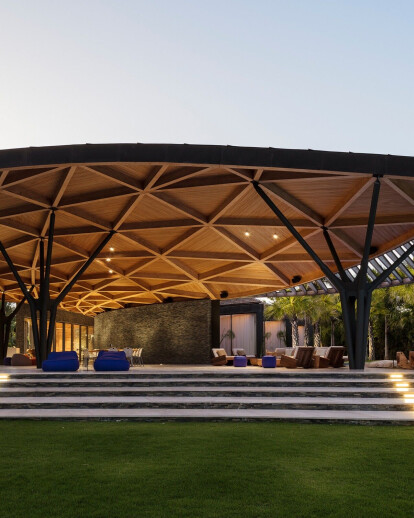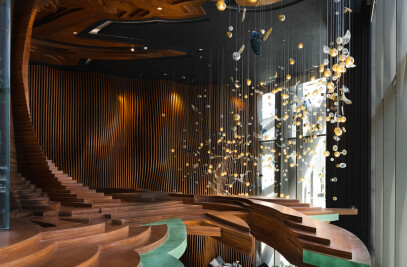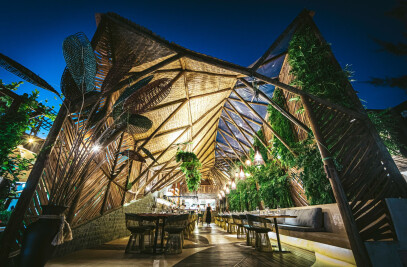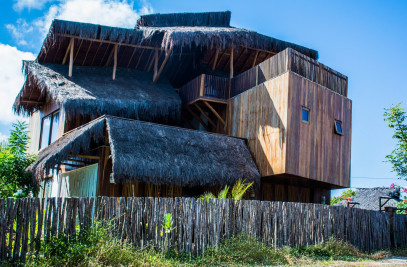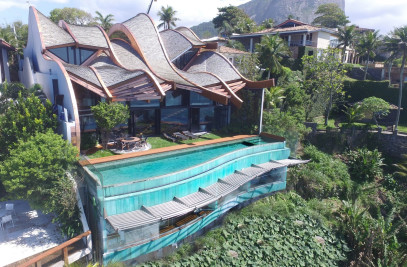Signed by Mareines architecture, the house in punta cana has high tech solutions against hurricanes and is completely open to the caribbean landscape
Signed by Mareines Architecture, Casa Punta Cana is contemporary and open to the Caribbean landscape. Located in the Dominican Republic, its structure was designed to question the concepts of "inside" and "outside".
The client's brief, an American family that made a point of participating in all stages of the project, was a comfortable, large, one-story house with several rooms of the same size. The organic structure, entirely open to the beach and the street, brings more natural light and ventilation to the "house of the breeze", as the office calls it.
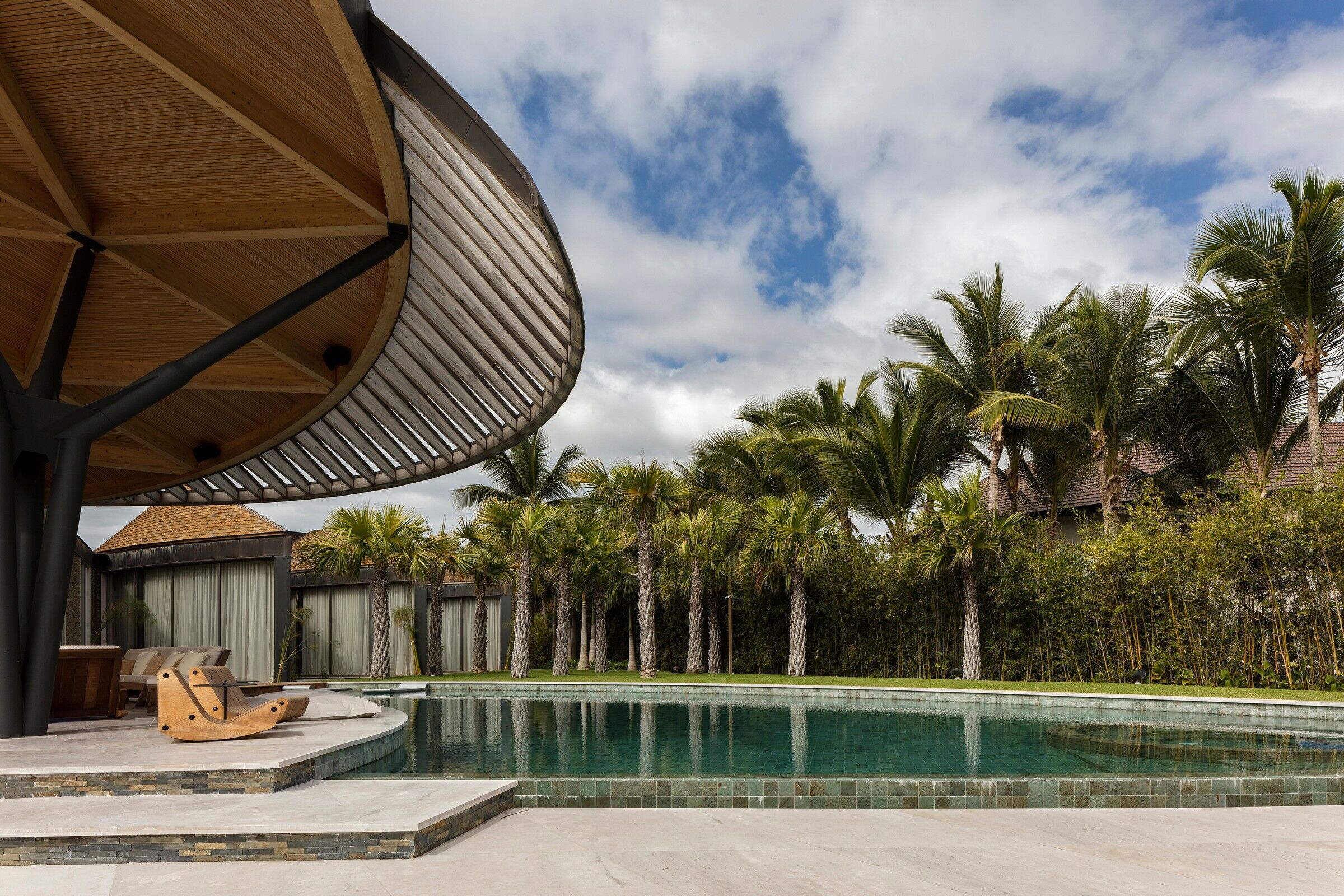
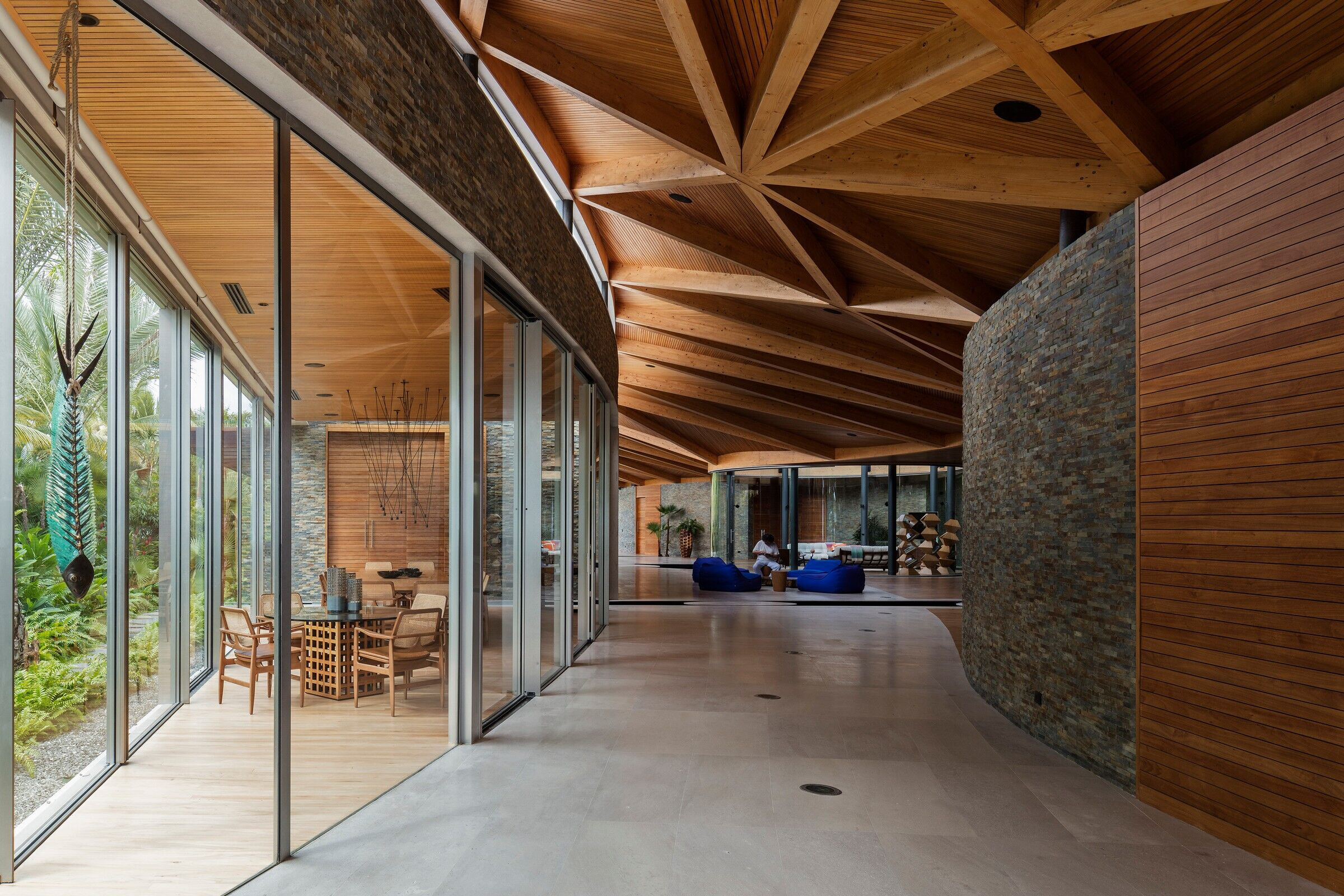
With unconventional and parallel architectural lines, the project was thought out in terms of sustainability and with technological differentials not yet used in the country. Besides this, with the exception of one chair, all the decoration and furniture are from Brazilian designers, with whom the clients are in love, and in discreet colors.
In the north block are six independent suites, each one with its own view and gardens, and the south block houses the dining room, bar, kitchen, game room, gym and all the house services. In the center, there is a "family room", planned to be a meeting place for family members, who live in different countries, and guests.
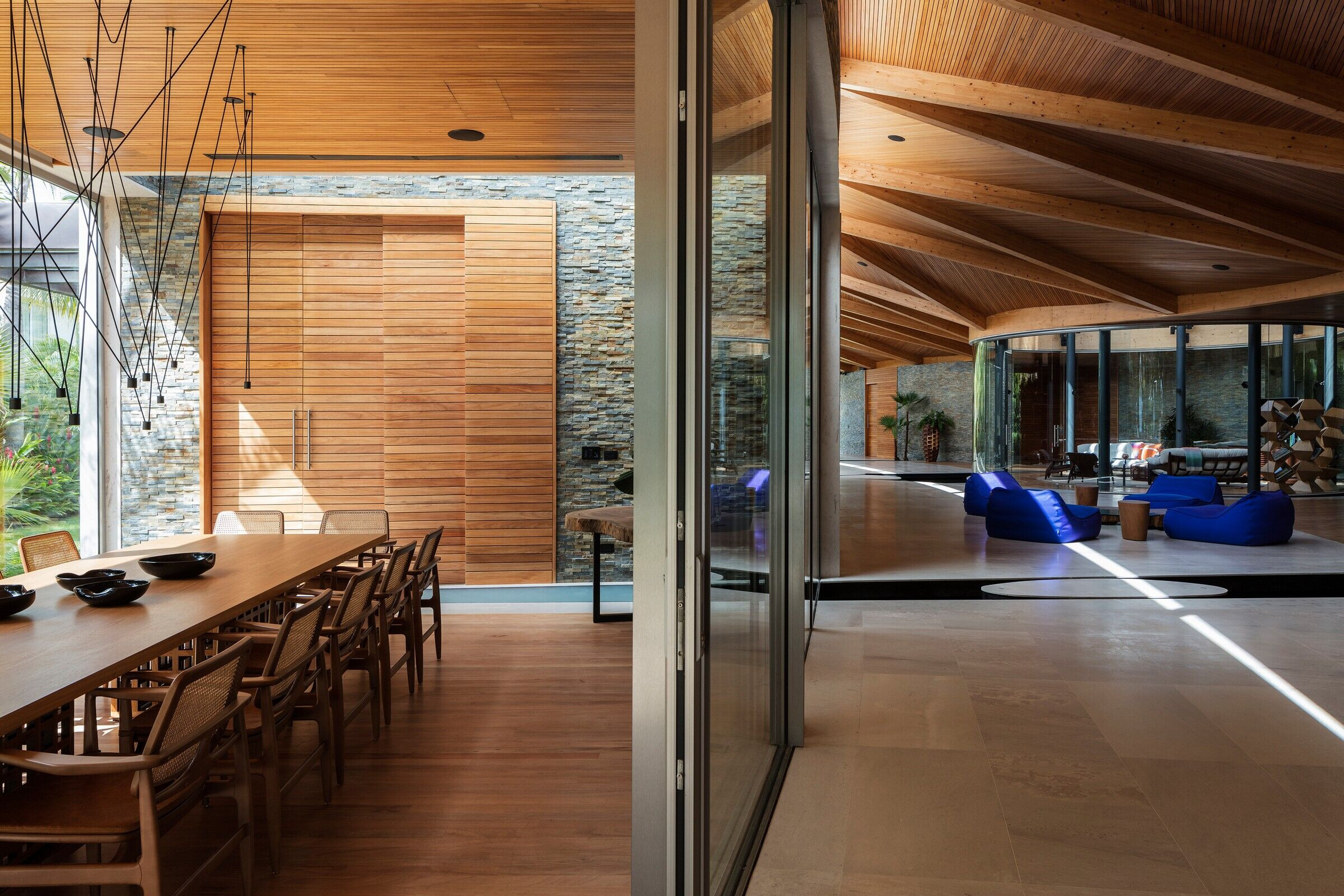
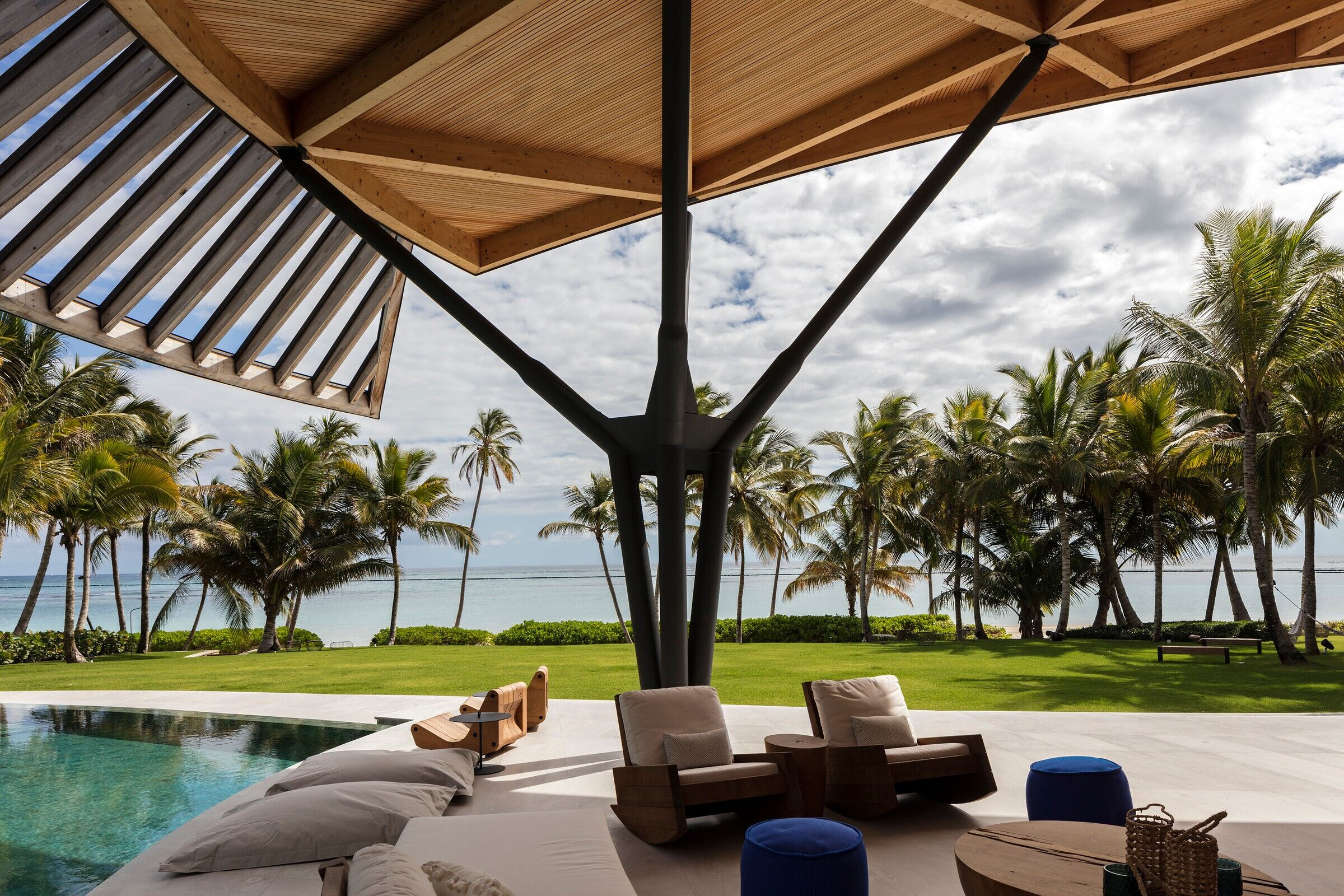
In addition to a glass cylinder floating amidst the water gardens, the entire residence is snaked lengthwise by a large veranda. There are 700 m² of open and closed sensations, highs and lows, varied shapes and landscapes in all directions.
High tech solutions are another highlight: The Dominican Republic, like much of the Caribbean, is subject to hurricanes with winds reaching 300 km/hour. Therefore, to produce the elements that meet these conditions, the digital technology CAD - CAM (Computer-Aided Design / Computer-Aided Manufacturing) was applied, used in countries in Europe and North America.
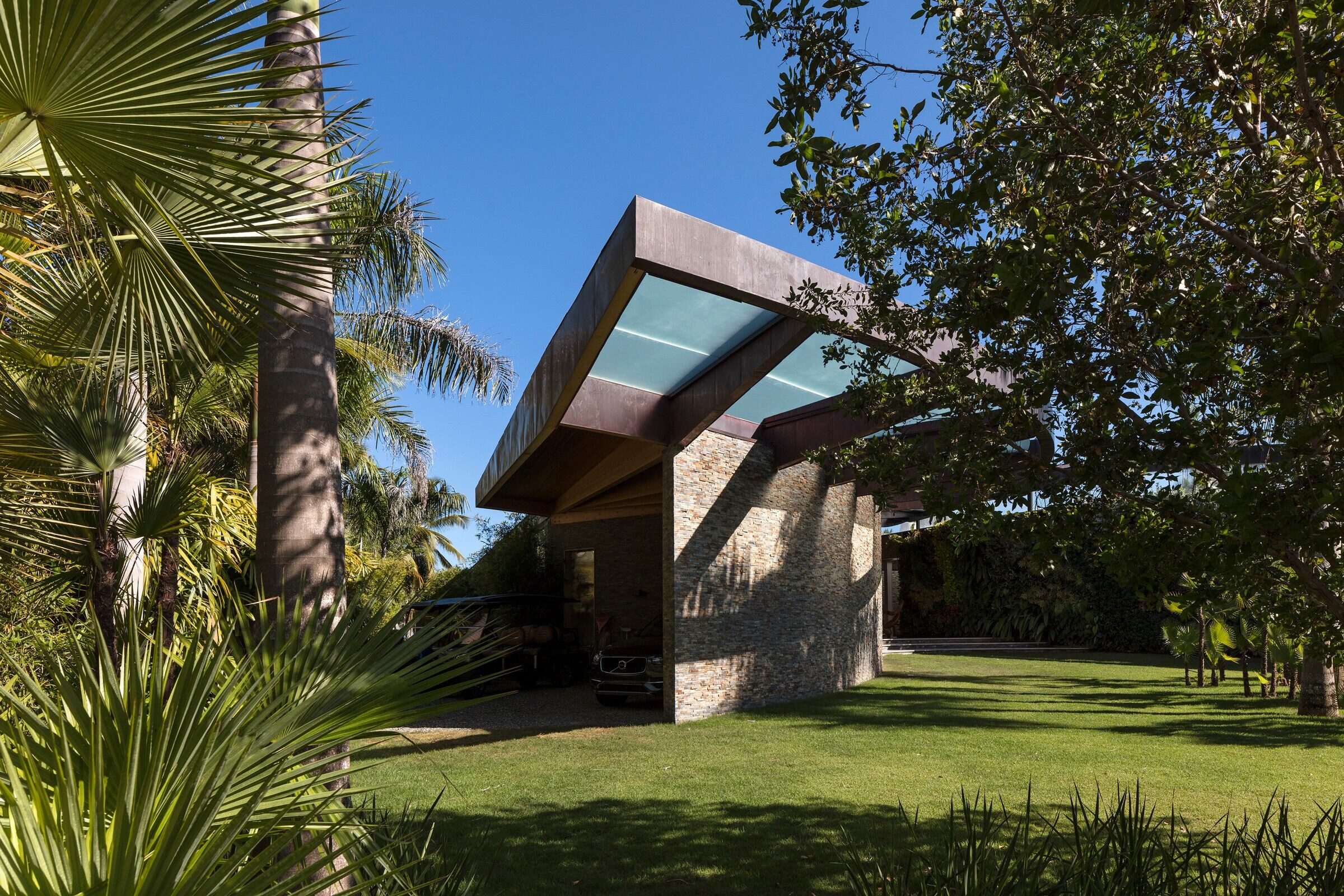
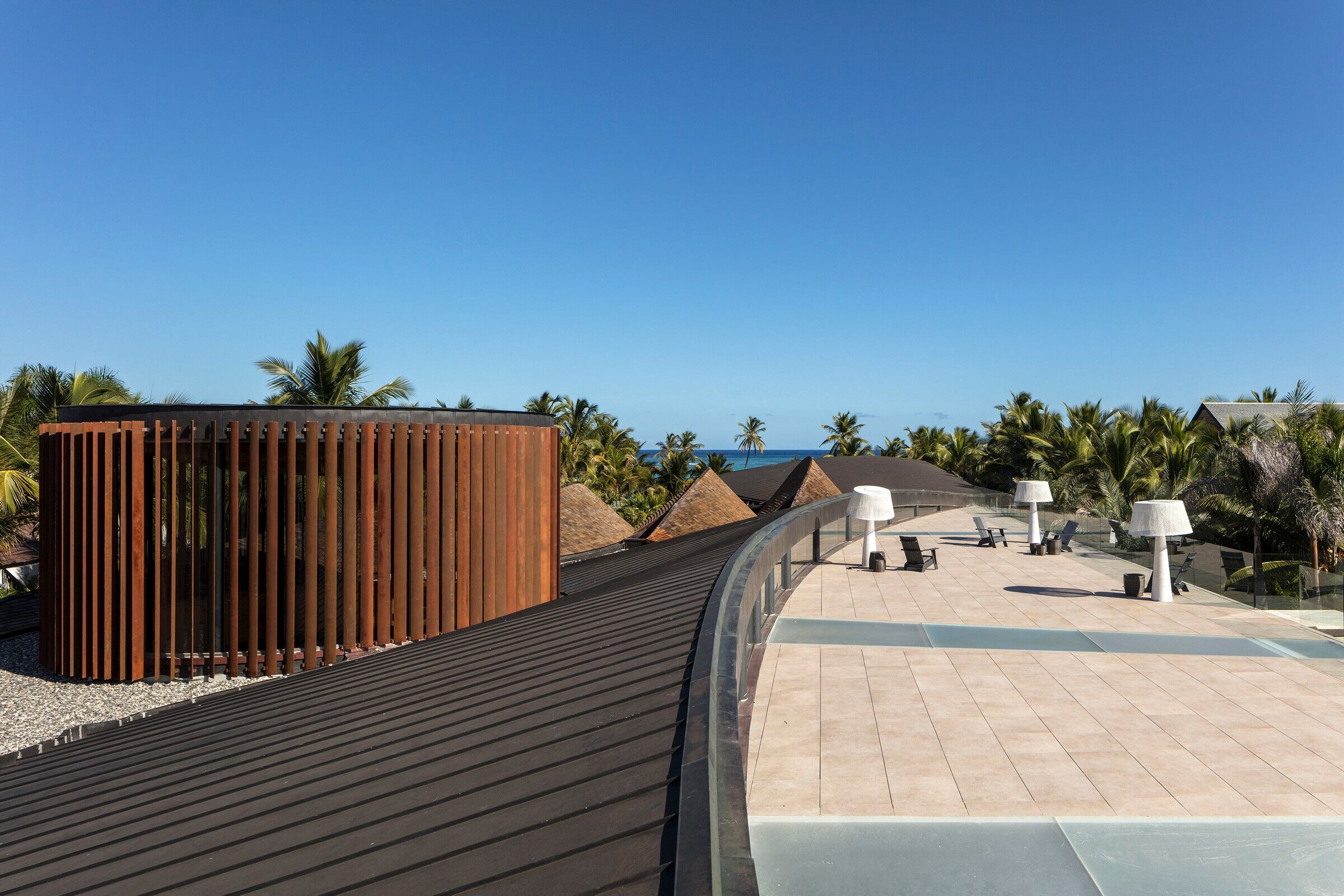
The entire structure of glued laminated wood with double curvature, which forms the roof of the veranda and suites, was digitally manufactured in France, as were the steel pillars that support it. The glass frames and the clipped copper roof were made in Spain, and the plates and blankets needed for the perfect watertightness and thermal insulation of the set came from the United States. In addition, to avoid being invaded by the sea in the event of a hurricane, the ground was raised and compacted 2 m, in caliche, in relation to the original level.
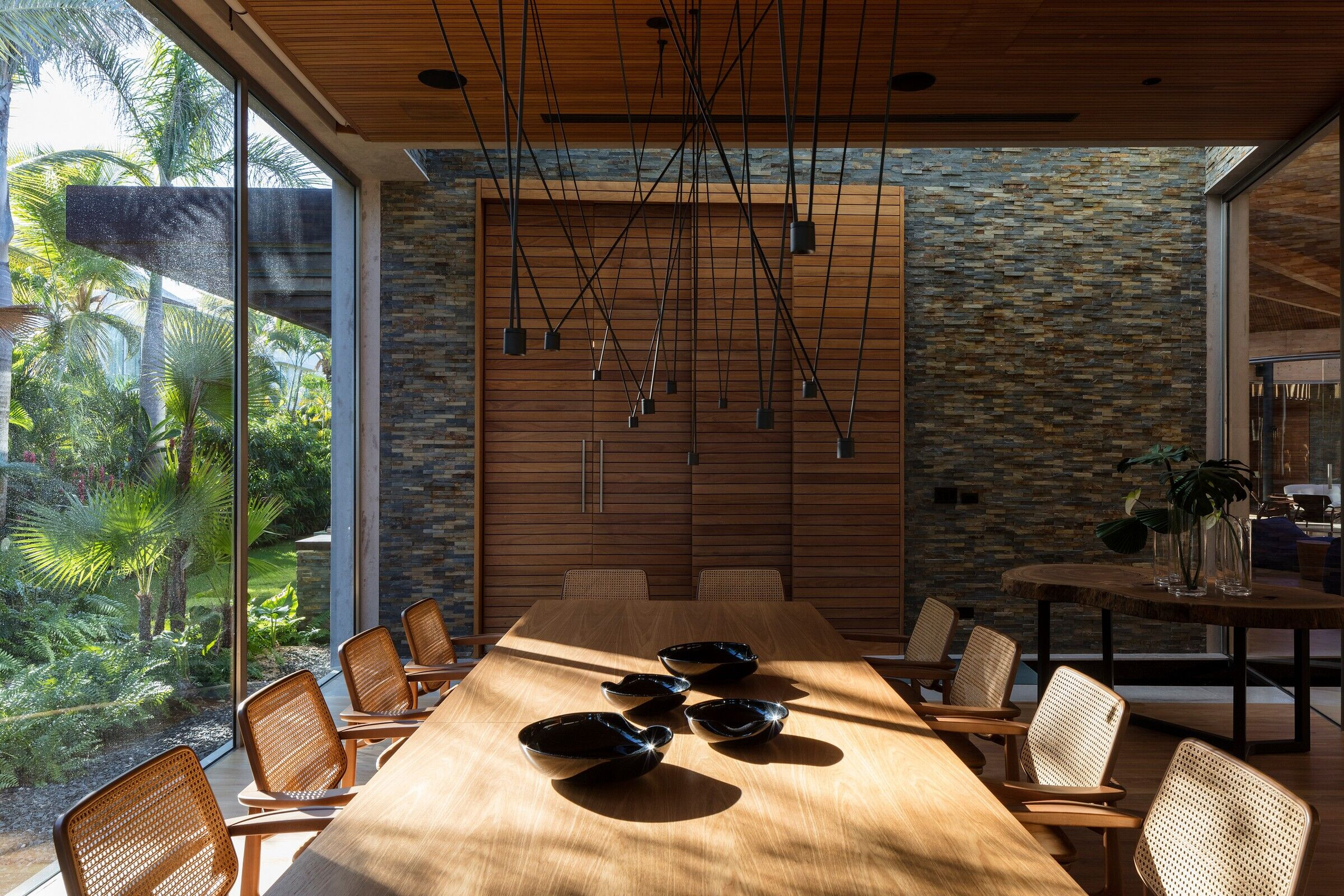
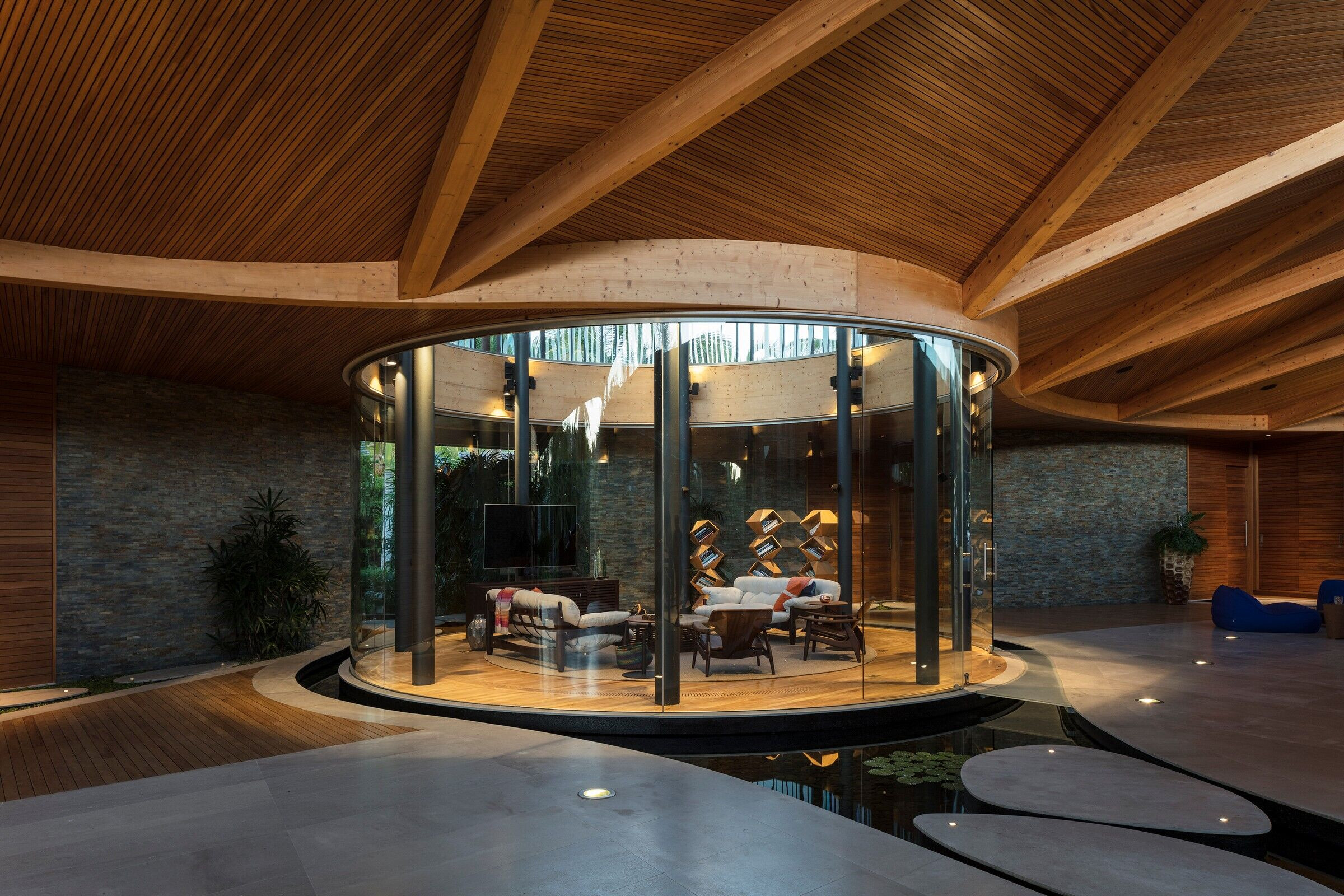
All structural connections are internal, which hinders the oxidation that is common in coastal regions. Despite this, the roof, made of natural copper, was designed to change color according to the action of the sea, adding beauty to the project.
The lighting is predominantly natural, through the "slits" that the house has, changing as the day passes and the light "walks" through the rooms. The landscaping, which resembles a living tapestry, unites Brazilian vertical wall work with Dominican horizontal garden work.
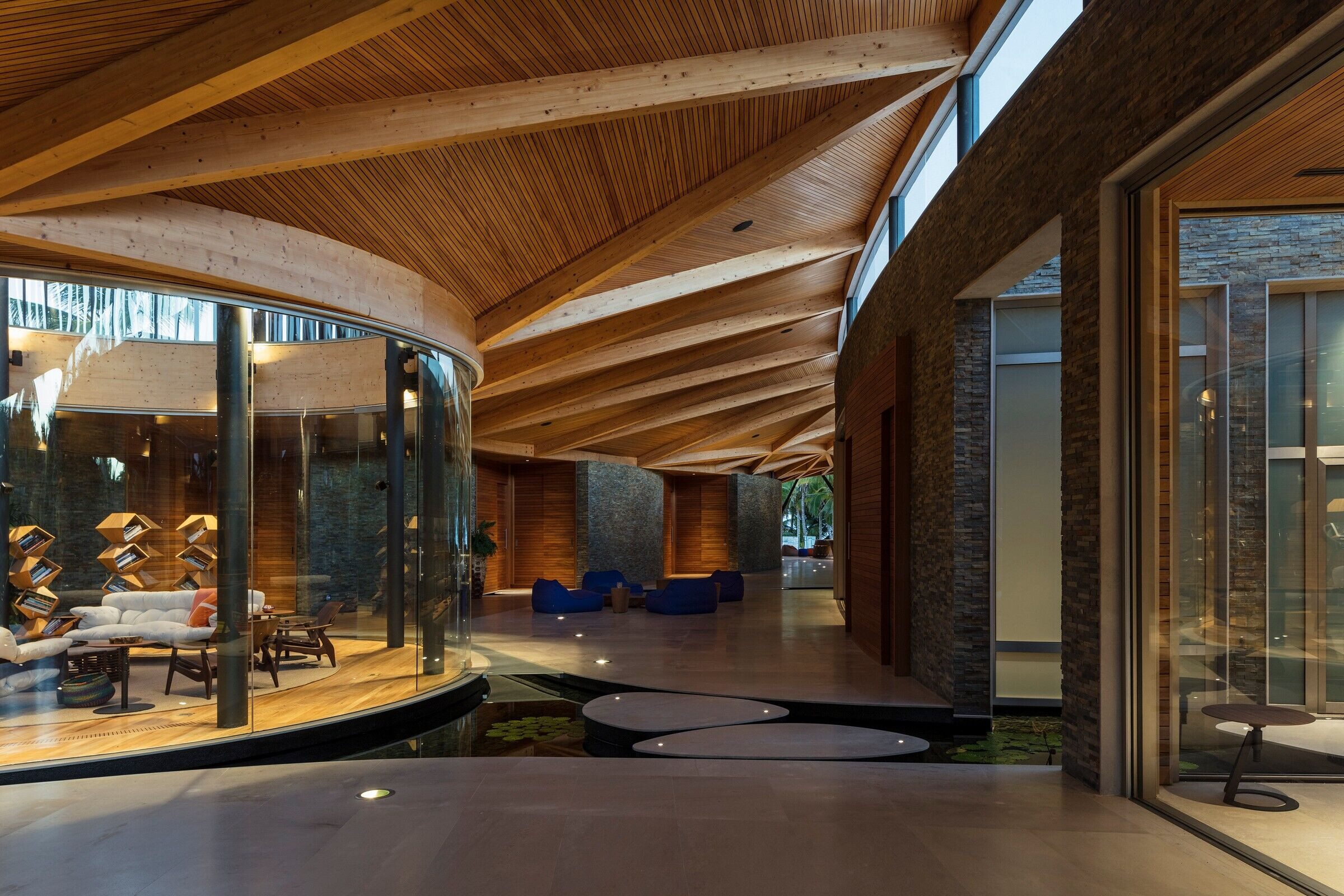
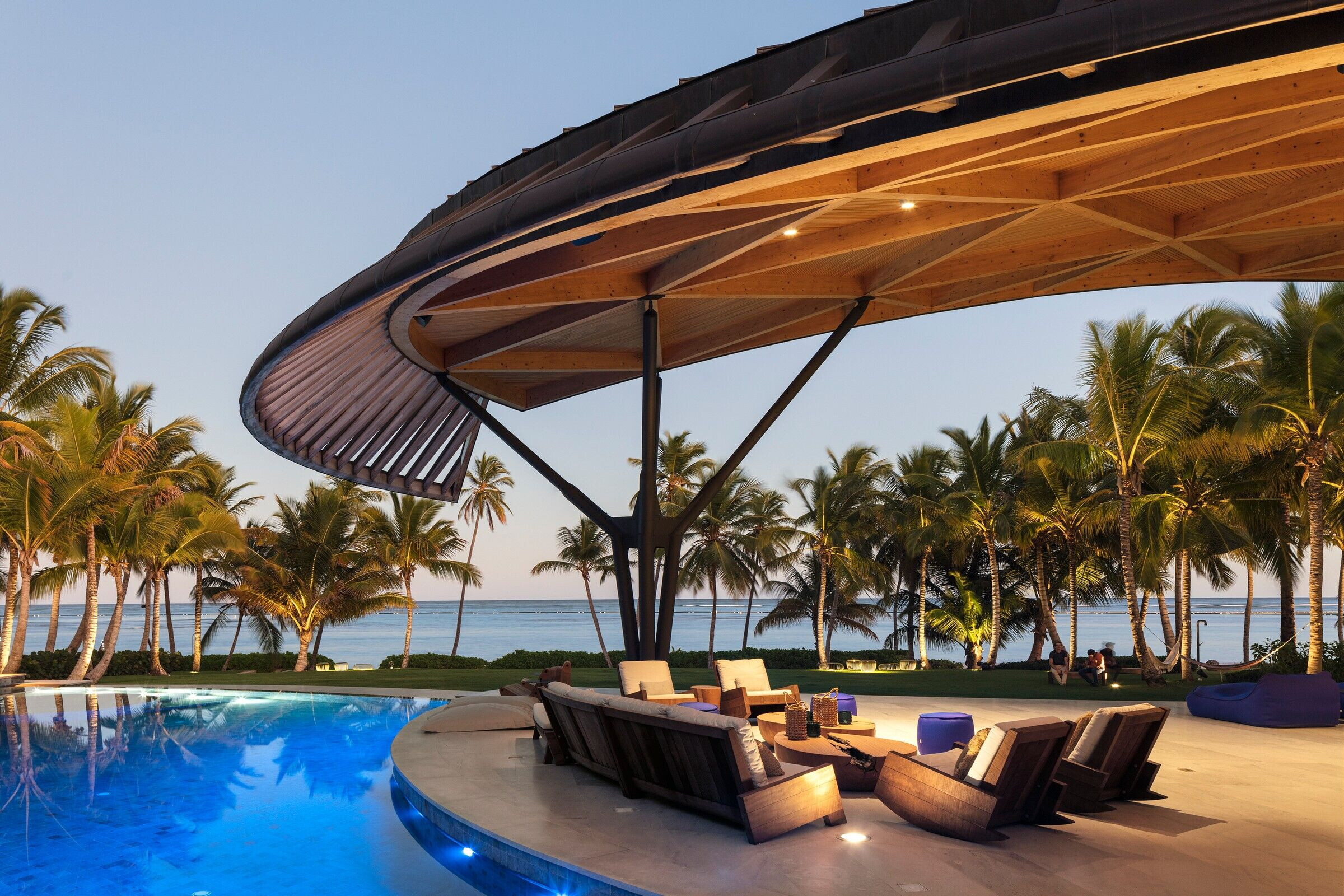
"Working with digital manufacturing technology changes the work adjustments from centimetric to millimetric. Although lacking in industries, the Dominican Republic is abundant in excellent professionals who do high quality work," explains Ivo.
"Local labor made all the difference in the finishing of the project. Besides the perfection in the location, construction of the foundations and concrete walls that received the steel and wood structures, the artistic quality of the stone, wood, and copper finishes that dominate the aesthetic composition of the house were not neglected," says Matthieu Van Beneden.
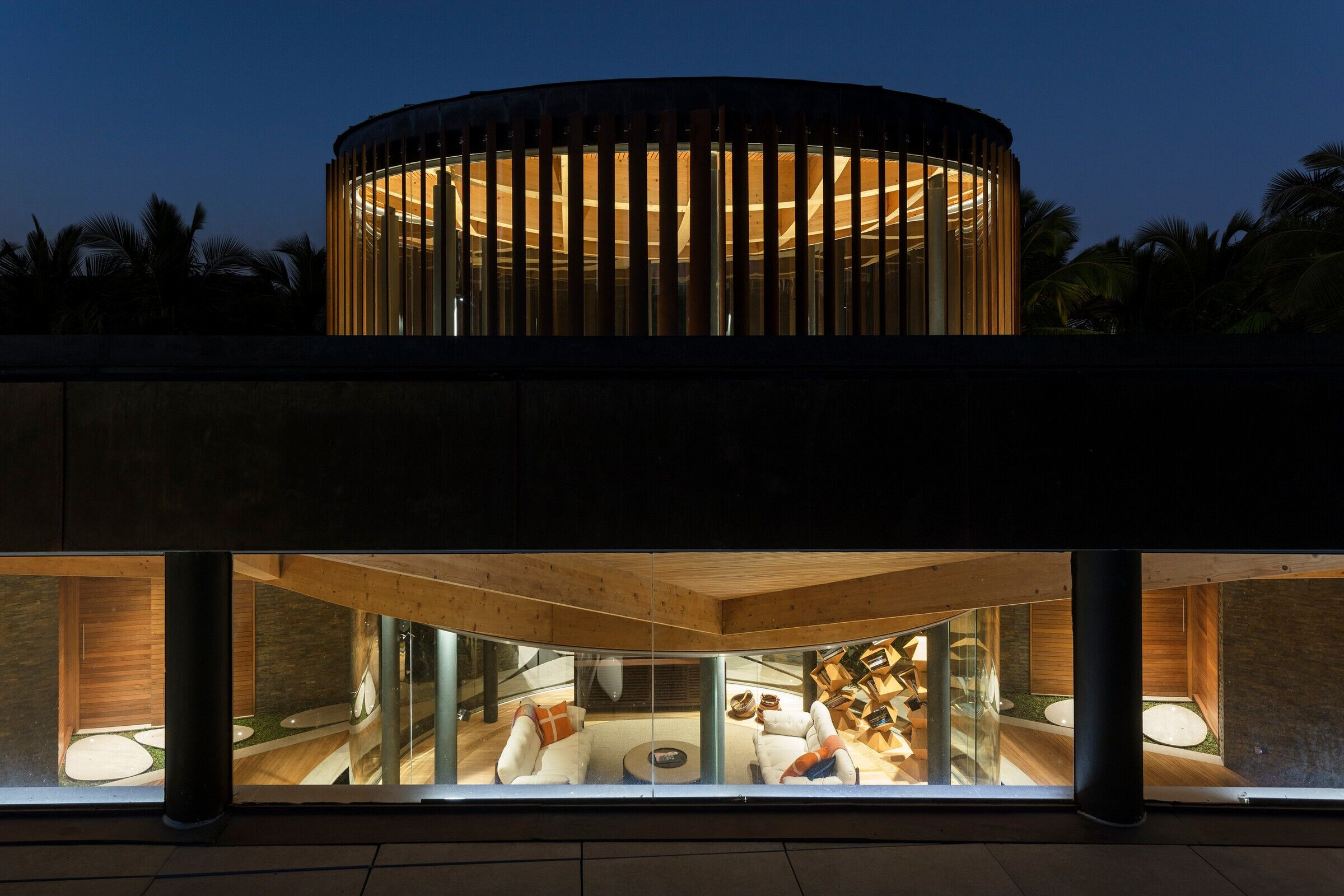
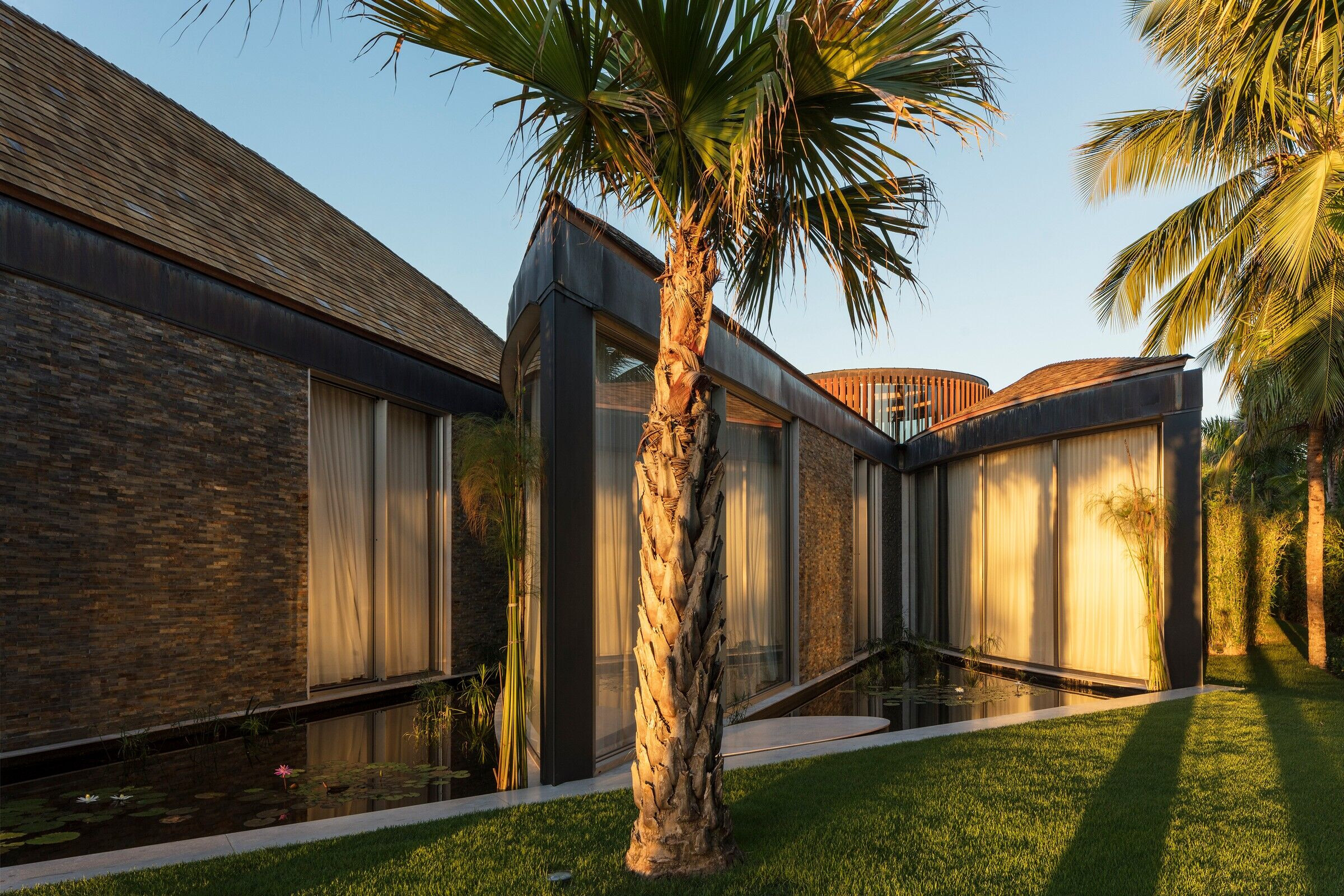
Team:
Architect: Mareines Arquitetura
Architecture: Ivo Mareines and Rafael Patalano
Responsible Architects: Ivo Mareines and Rafael Patalano
Collaborators: Matthieu Van Beneden (project manager), Thiago Cunha, Felipe Guimarães, Isabela Trota, Gabriel Vicente
Constructor: Constructora AYBAR
Management: Rafael Aybar and Carlos Del Castillo
Steel Structure: SIMONAN
Frames and curved glass: Cerartec
Woodwork: Phileppe Herbreteau
Landscaping: Vistara Paisagismo
Marble and granite: Marmotec
