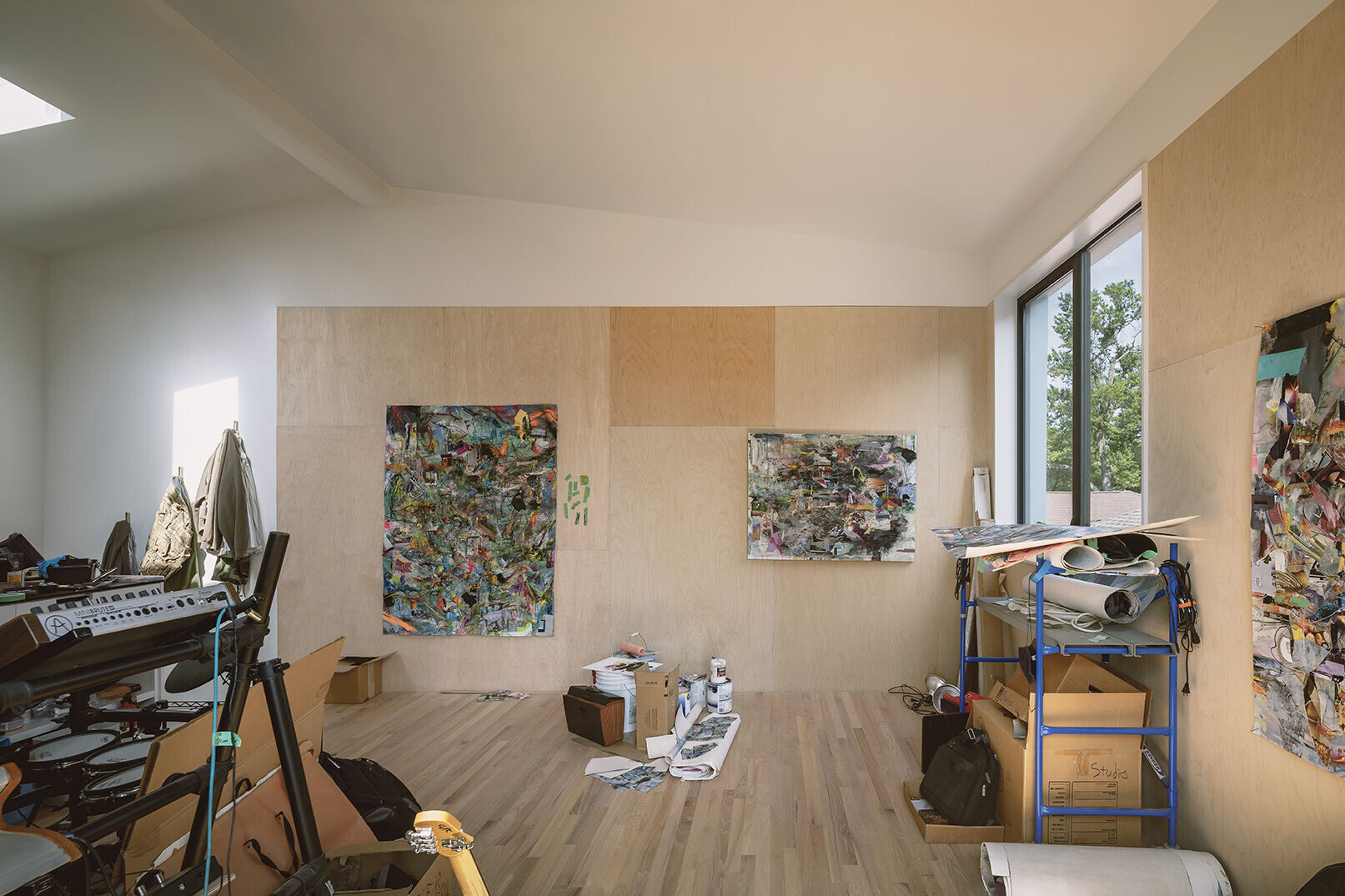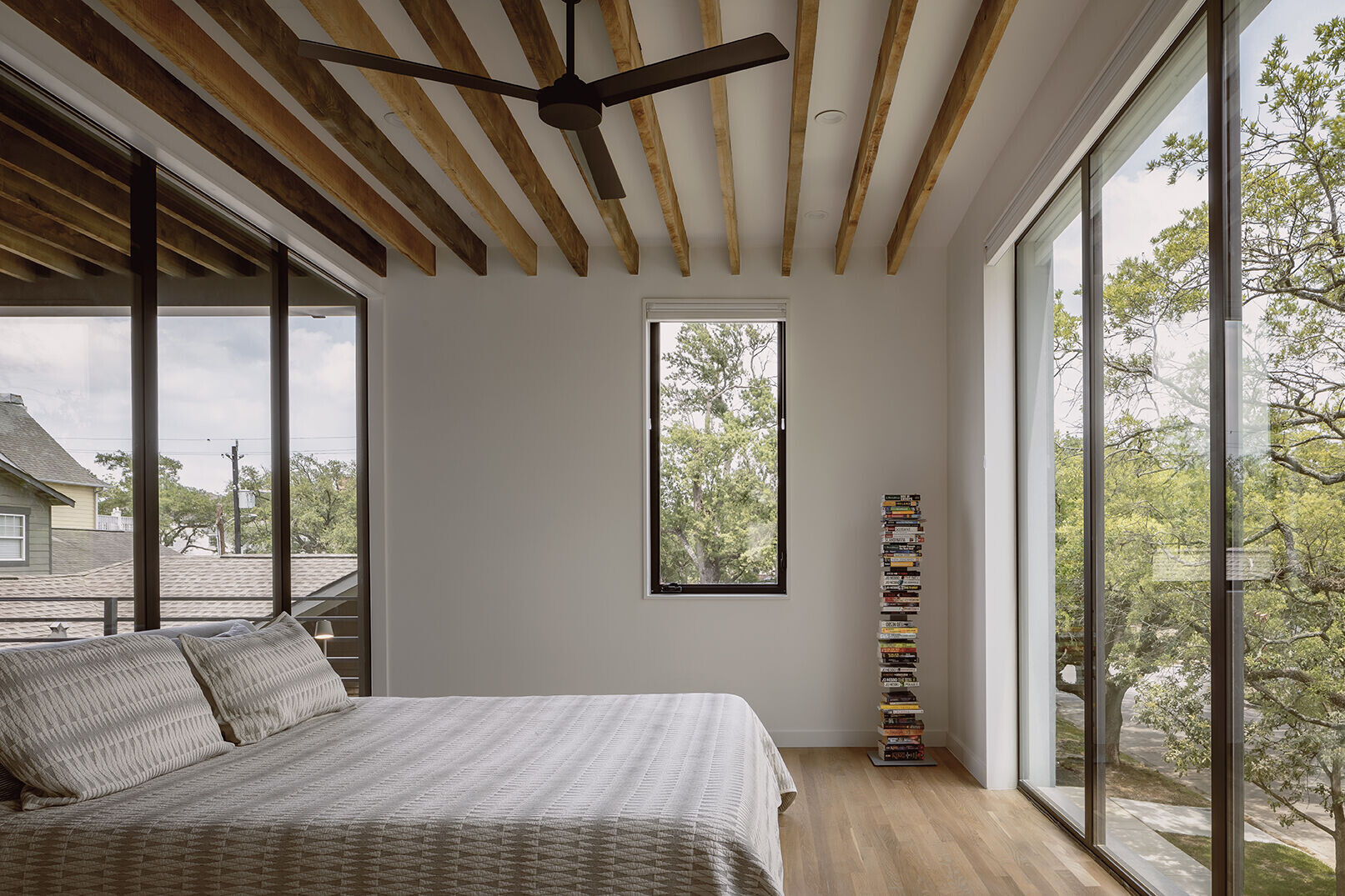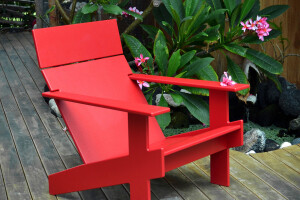This home for a family of four in Houston Heights references the surrounding neighborhood context with a reinterpretation of traditional elements that are distinctly modern. The oversized 'clapboard' siding that wraps the exterior pays homage to the wood siding that clads the historic bungalows which make up the neighborhood. At the roof, a gable roof form peaks at the center of the home, sloping downward as it approaches the sidewalk to mitigate the scale of the house. At the peak of the roof, a skylight brings daylight into a lofted reading space.
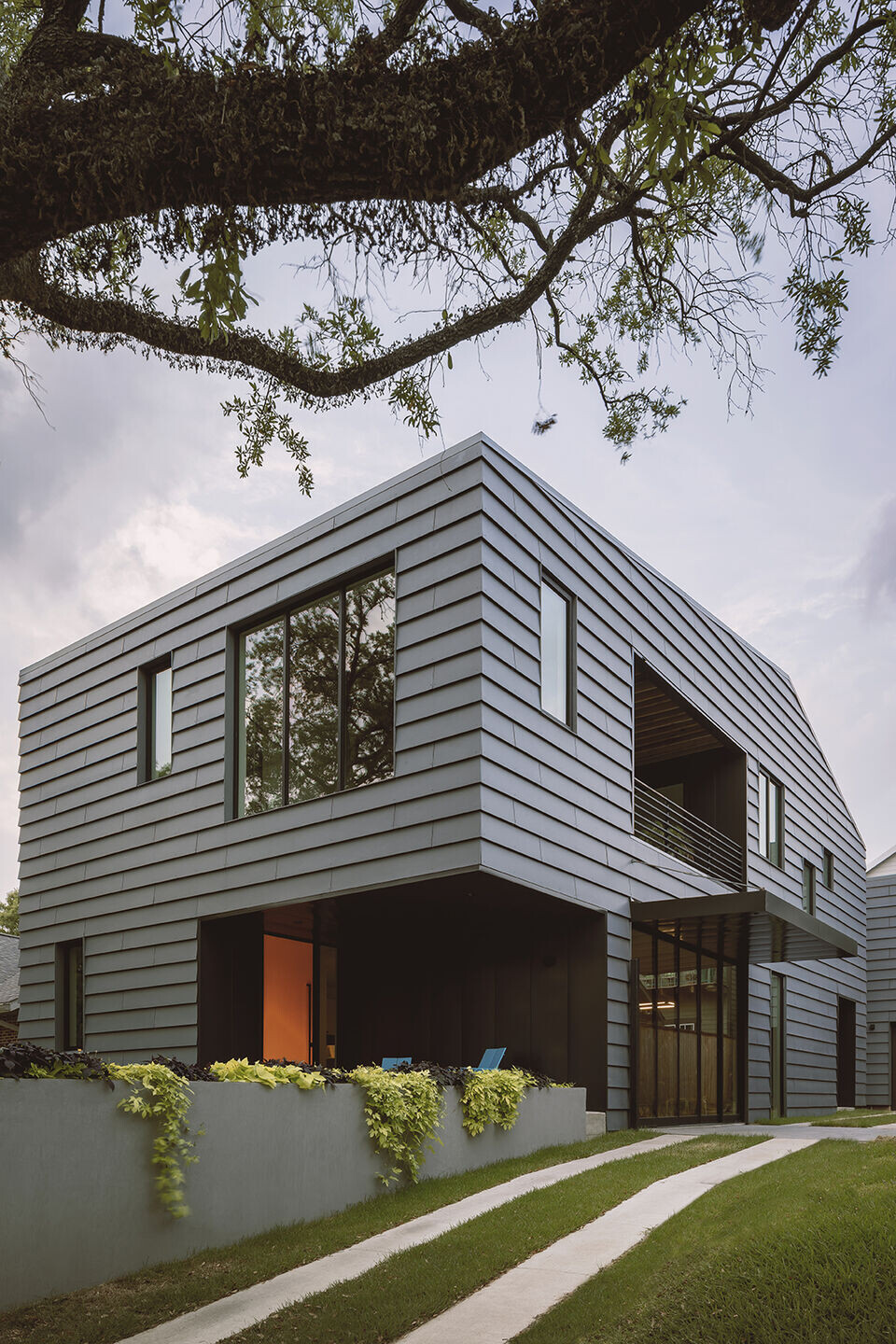
Rather than extending covered porches outward from the volume of the house, exterior spaces are carved away from the overall mass to bring outdoor space into the home’s interior. In addition to porches at the front and back of the house, each bedroom also opens to a generous patio recessed within the volume of the second floor. At the base of the stairs, an interior atrium brings vegetation and natural light into the kitchen and dining spaces while a deep canopy provides shade to a broad opening just outside the living room.
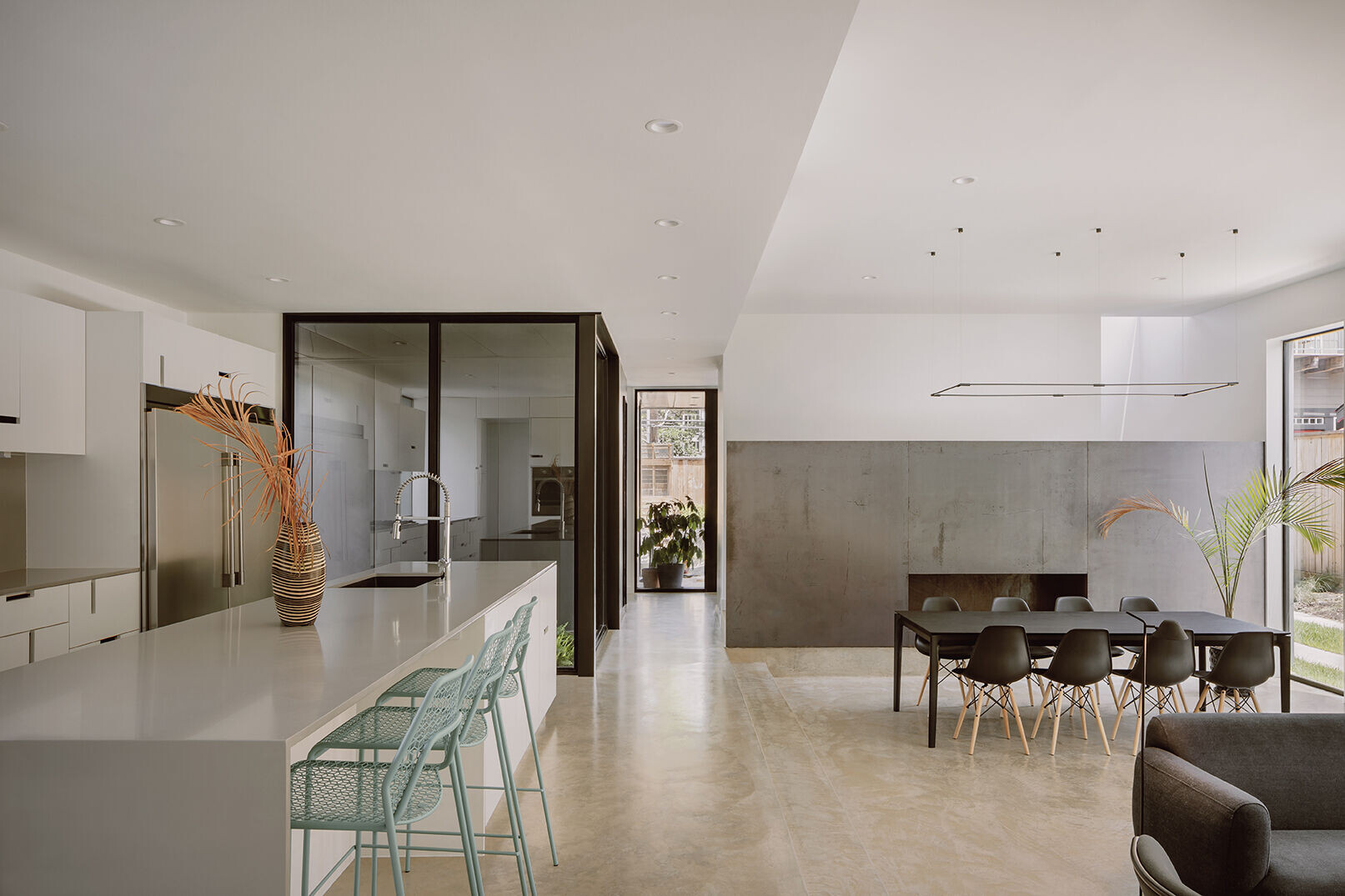
Within the house the family’s penchant for puzzles inspired many of the playful details. Throughout the home, irregularly shaped door panels overlap with adjacent cabinet boxes, creating interlocking surfaces at the face of the millwork. Staggered gaps between cabinet doors and drawers serve as handles, creating a dynamic pattern along the faces of cabinets. In the Puzzle Room, a custom designed table with removable panels allows for puzzles in progress to be stored internally until homework is completed on the surface above.
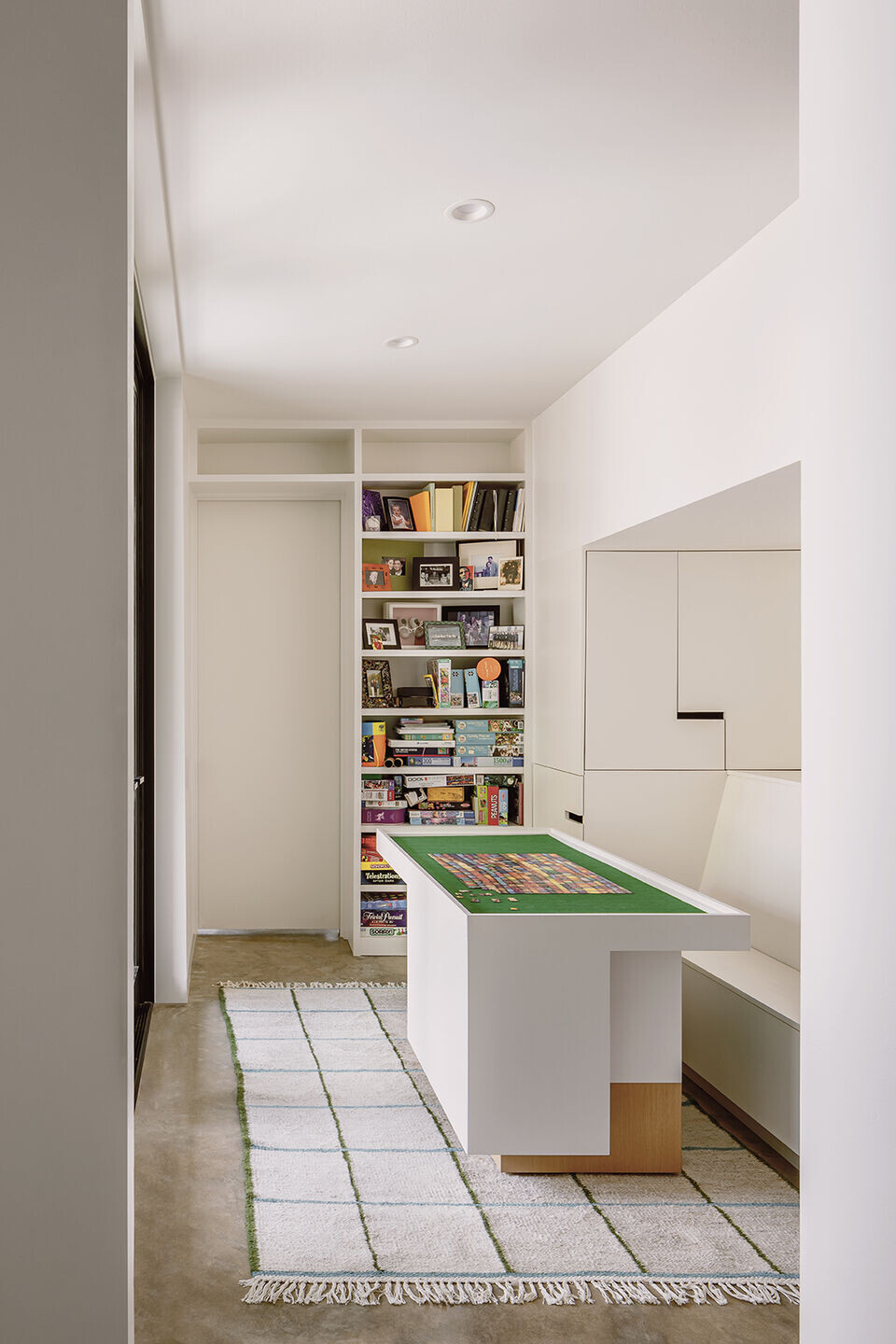
The tree canopy that lines the street offers the most distinct feature of the neighborhood. The owners of the home lived in the original bungalow on the site for over a decade before their family outgrew that space, and they emphasized that the two mature live oak trees along the street must be protected and maintained. Their branches overhead serve as the first threshold as one approaches the home, and a window at the end of the primary bedroom frames a view of their canopy at the end of each night. These trees offer a memorable connection to the history of the site that transcends any building.
