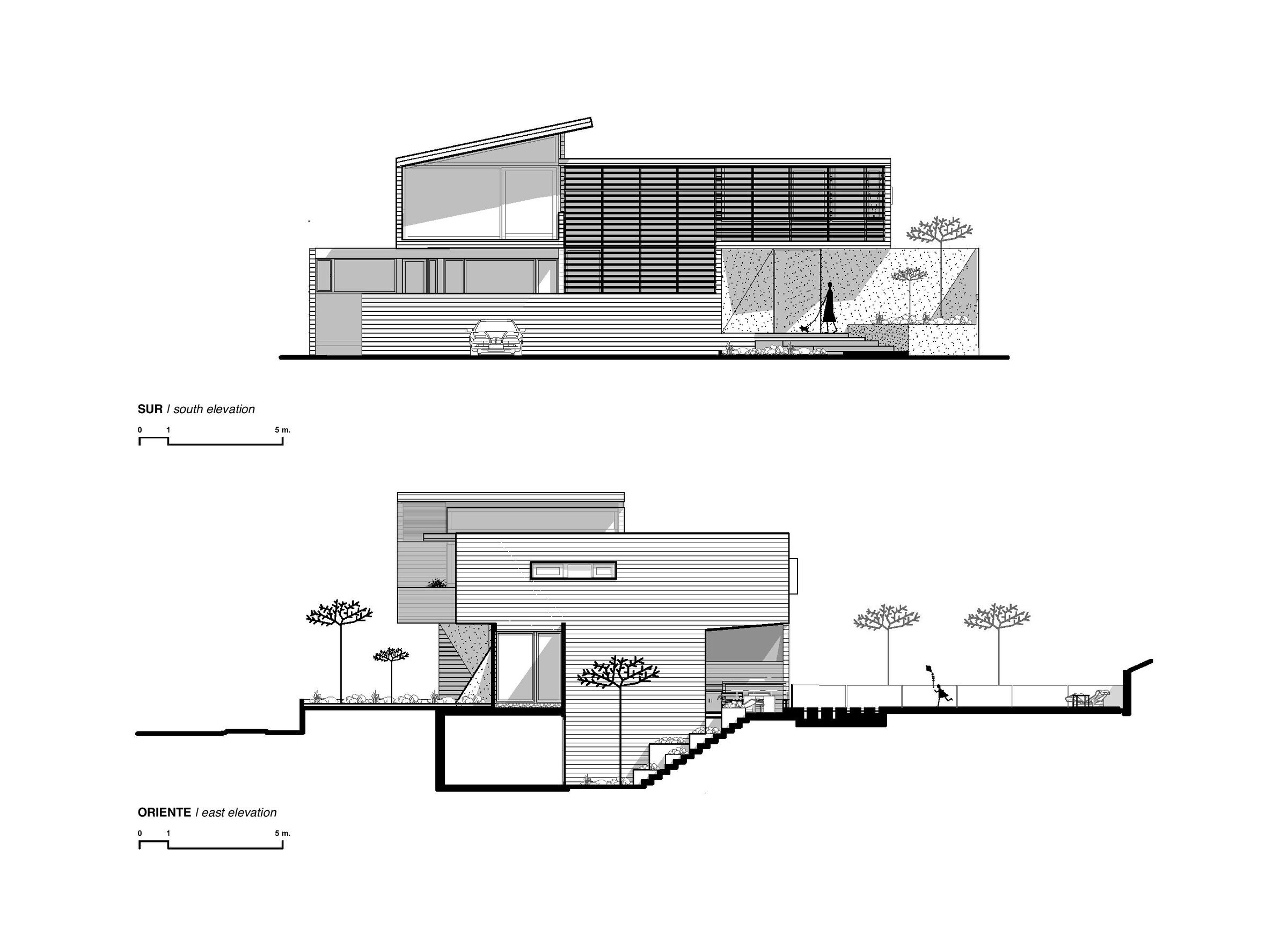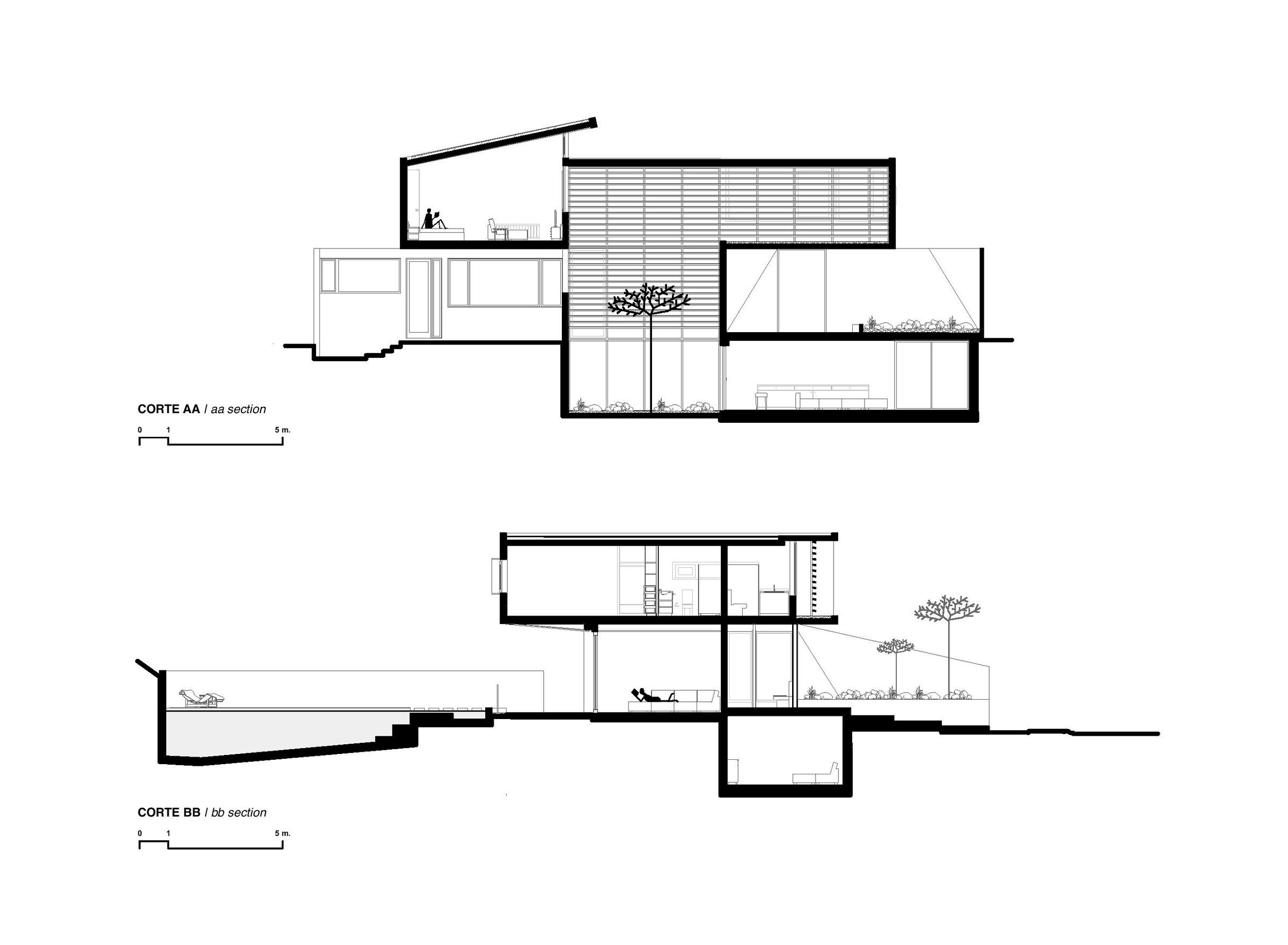Q21 House is located within the gated community of Los Quillayes in the city of Santiago, Chile. Situated on a plot of land measuring 23x30 meters, with a gentle slope towards the south, at an altitude of 915 meters above sea level. The project consists of a three-level residence, designed with clean and geometric lines that highlight its simplicity and elegance. With a built area of 400 m2, the construction is primarily based on exposed 5”planked concrete, enhancing its texture and natural tone. The predominantly concrete facade contrasts with other materials used, such as folded corten steel at the entrance of the house, the black steel joinery, and an acetylated wooden lattice.
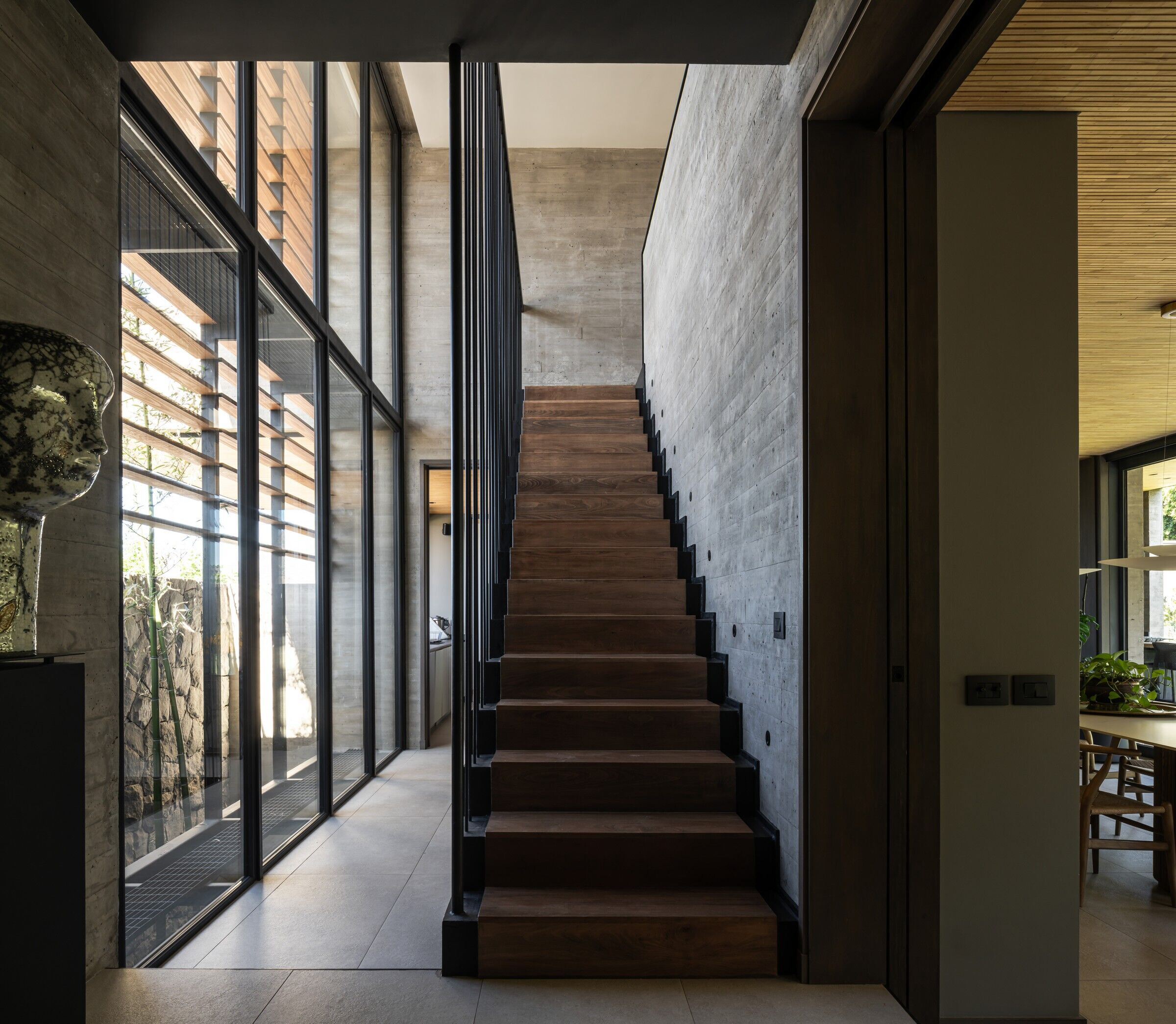
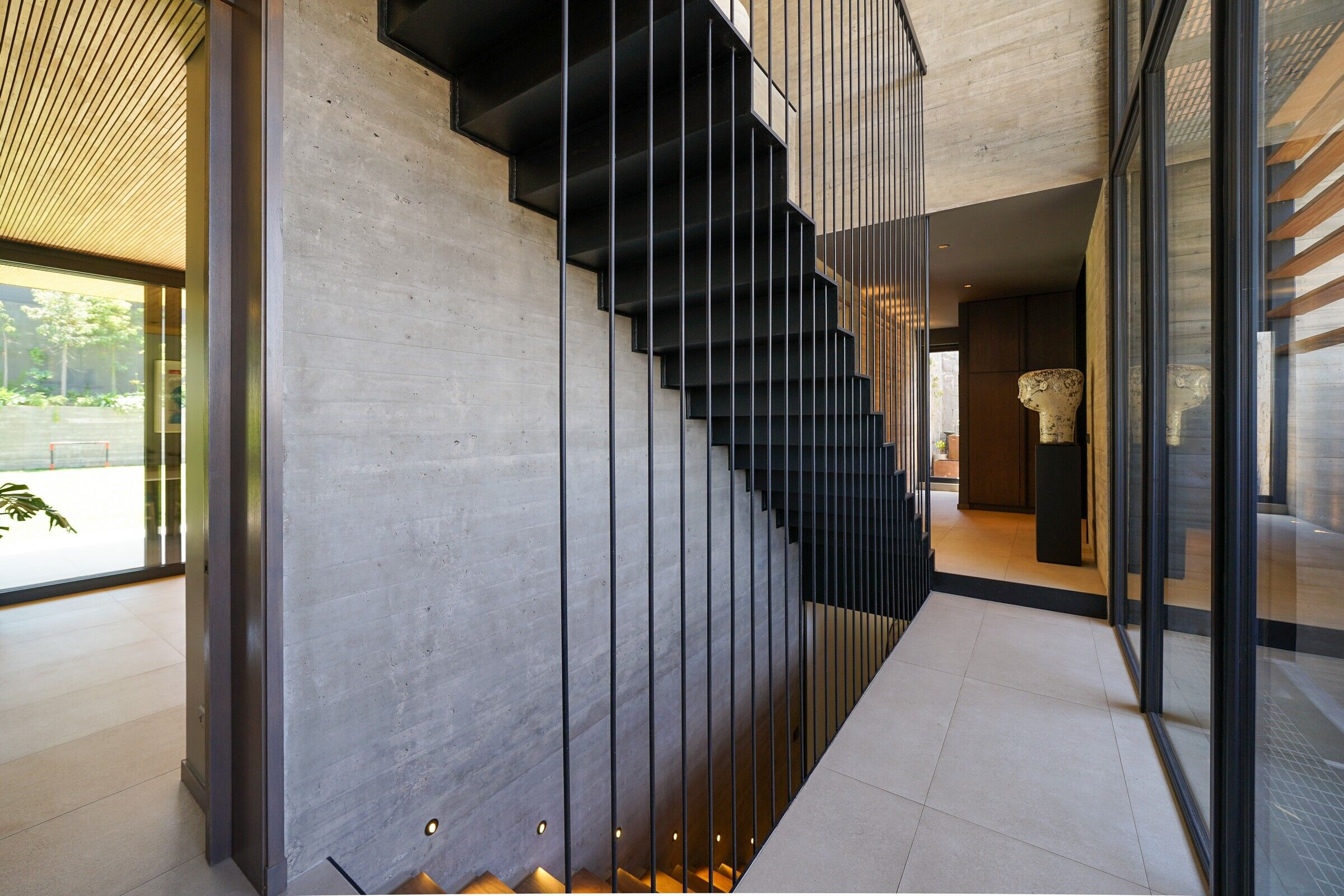
The first floor houses the common spaces of the residence and its services. A rectangular floor plan measuring 7x23 meters, occupies the entire width of the lot, serving as a barrier between the private areas of the residence and the public space of the condominium. To achieve this, it was essential to minimize visual exposure inwards. A 2.2-meter-high concrete exposed wall was designed parallel to the facade windows, acting as a visual barrier from the outside, without restricting the views from the inside. This solution is explained by the height difference between the interior floor and the street.
Another important aspect was to propose a restricted depth floor plan. To achieve this, the construction is inscribed within 1/4 of the lot, thus freeing up the largest possible area of land for outdoor uses such as parking, terraces, swimming pool, and gardens.
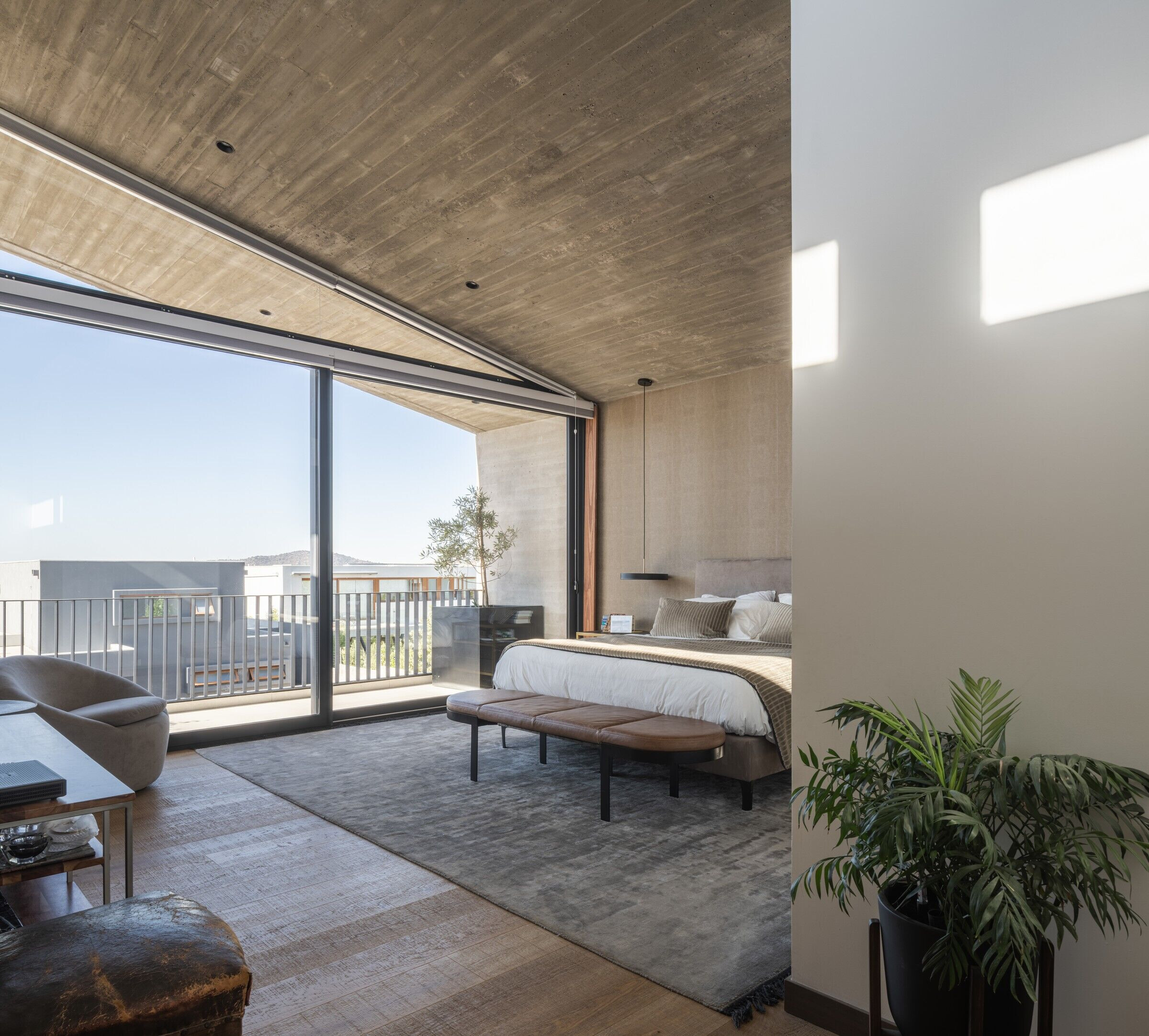
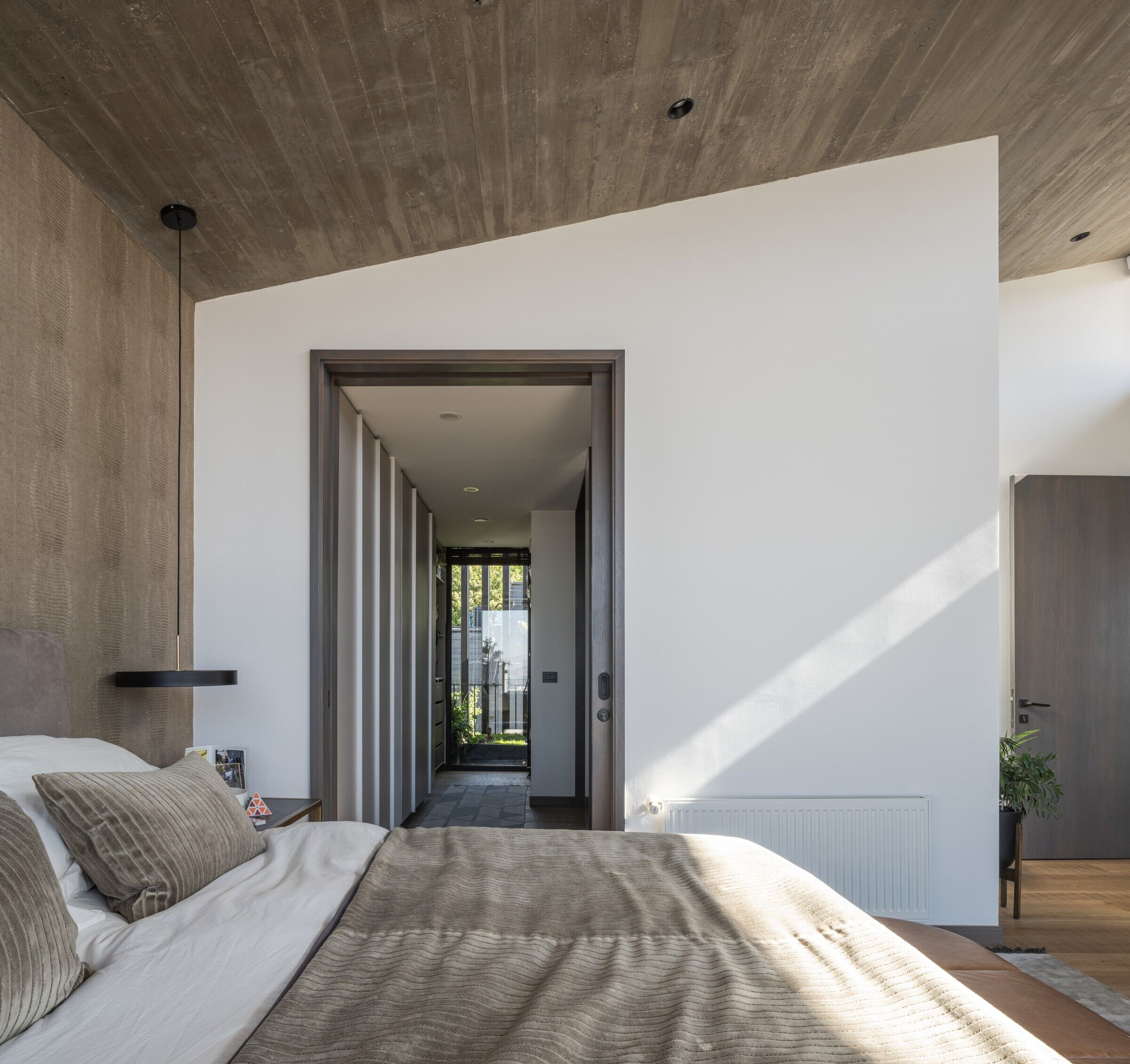
Once the configuration and location of the first floor were resolved, the next step was to address the orientation of the land, which contrasted completely with the impressive available view: a clear panoramic view to the south, encompassing the Santiago Valley with the majestic Andes Mountains as a backdrop.
With the aim of integrating the view as an essential element of the residence, it was proposed that the center of the project be precisely responsible for incorporating the views to the south. However, this approach faced the challenge of possibly compromising privacy when exposed to the street. To address this concern, a common space was conceived for vertical circulation, housing a concrete staircase that communicates with the basement and a steel staircase leading to the second floor. Both are attached to a two-story exposed concrete wall, with steps clad in oak wood, serving as a unifying element. This space begins in the basement, where there is a skylight that accompanies the playroom intended for the family's children, and is flanked by a large steel-framed window spanning all three levels. On the exterior, a horizontal acetylated wood screen was designed, and three large bamboo trees were placed in the skylight patio, providing greater privacy.
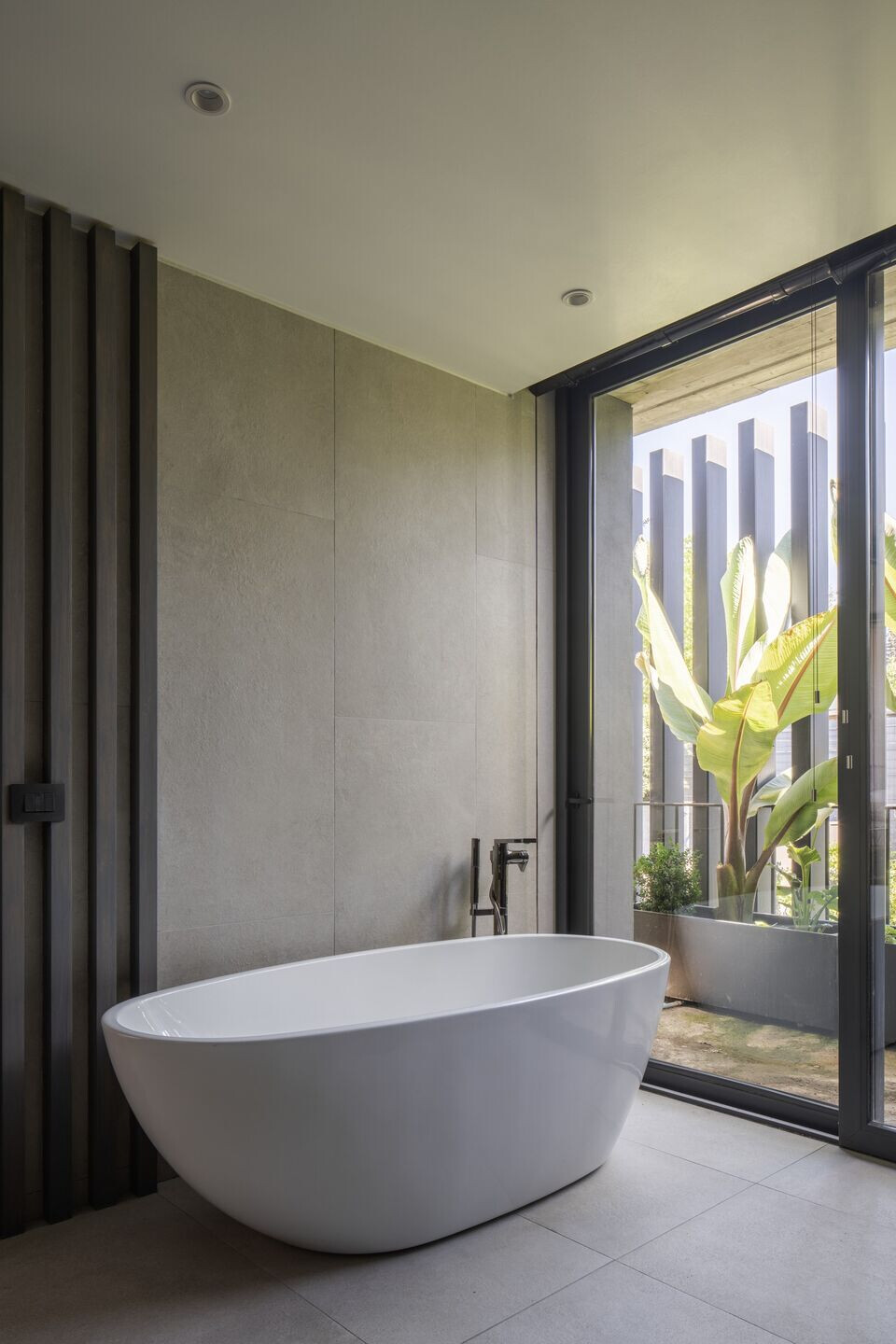
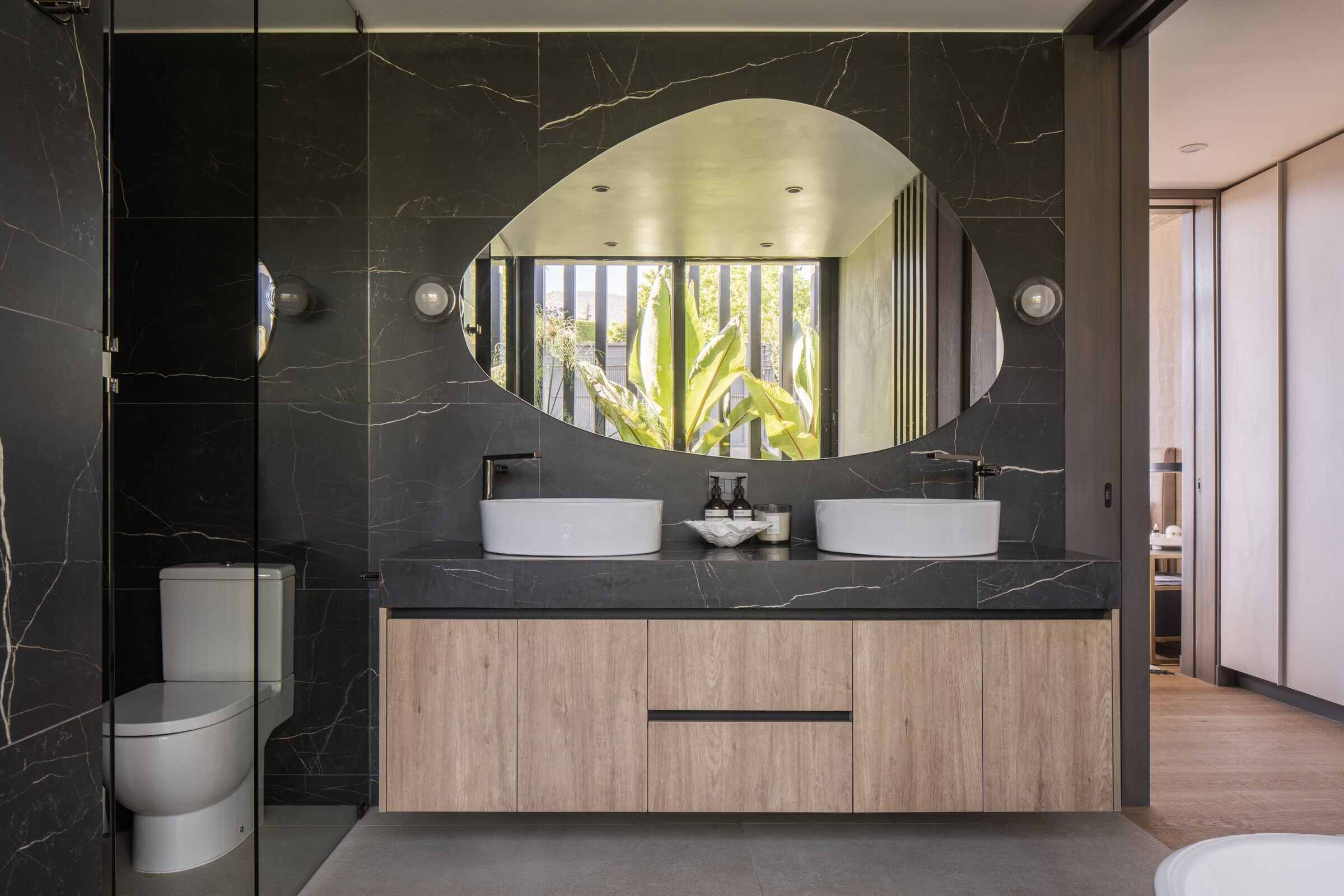
Upon reaching the second floor, we find a spacious open living area that visually connects with the vertical circulation. This gathering space enjoys dual orientation: on one side, natural light enters from the north, and on the other, there is an unobstructed view of the mountain range to the south. This space also serves as a separator between the secondary bedrooms, and the master bedroom. For the latter, the prioritization of the view is reflected, first of all, with its location within the project. This challenges conventional notions of light exposure and privacy by being located on the southwest side, facing the street. To address this particularity, a sloped roof with an upper opening was designed, allowing sunlight to enter for much of the day, and an partially enclosed exterior terrace was projected to block the view from the street towards the bedroom. In this way, the design achieves a balance between natural lighting and capturing the privileged view of the Andes Mountains.
The interior design of the house follows the same modern and minimalist line, with open and fluid spaces. The use of sliding doors integrates the interior common spaces, which are complemented by large windows, allowing for the integration of the outdoors and expanding the spatial sensation. With a functional layout that allows for a harmonious interaction between different living spaces, and the use of interior materials -such as concrete and wood, in addition to the facade finishes- visual and aesthetic continuity is achieved throughout the residence.
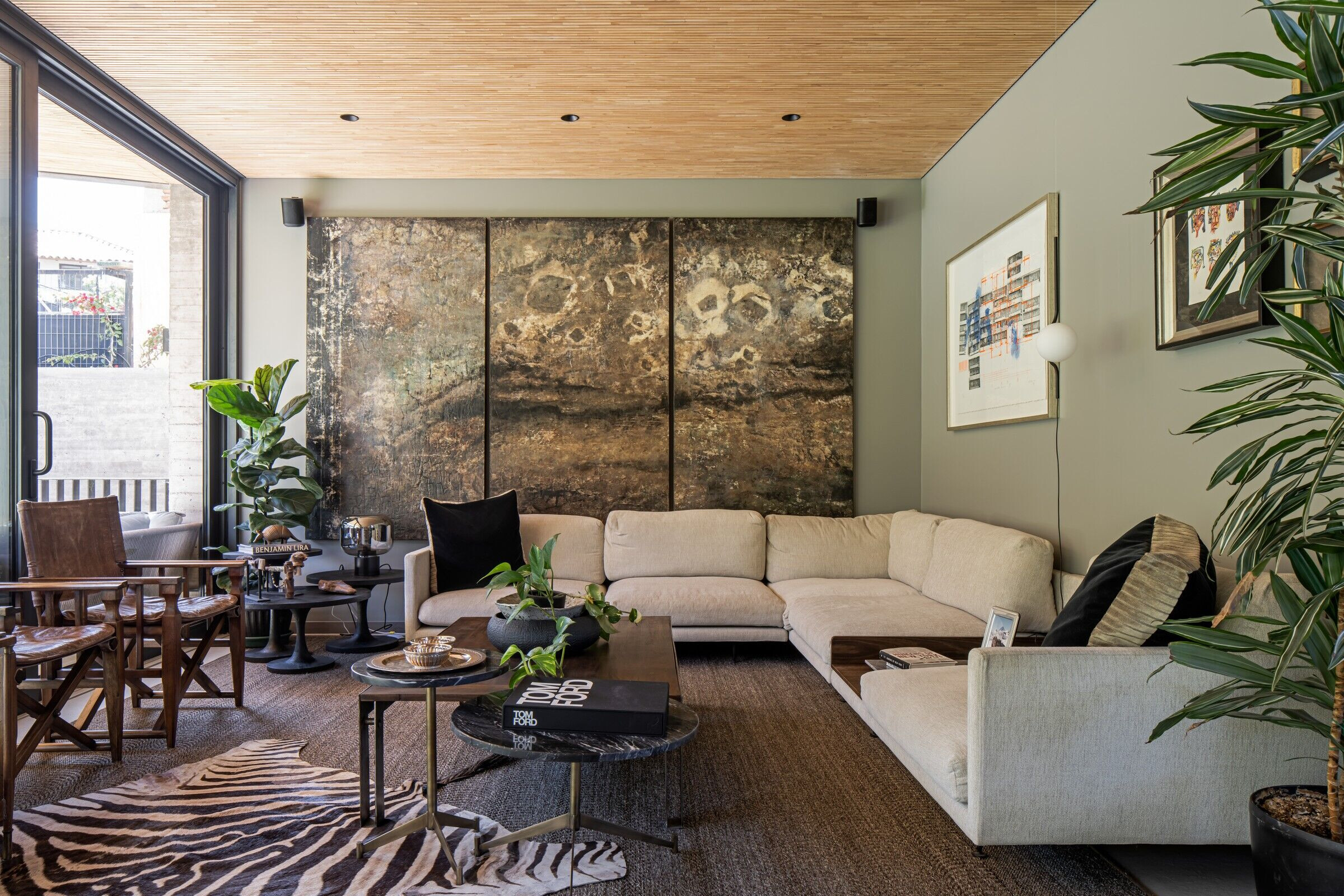
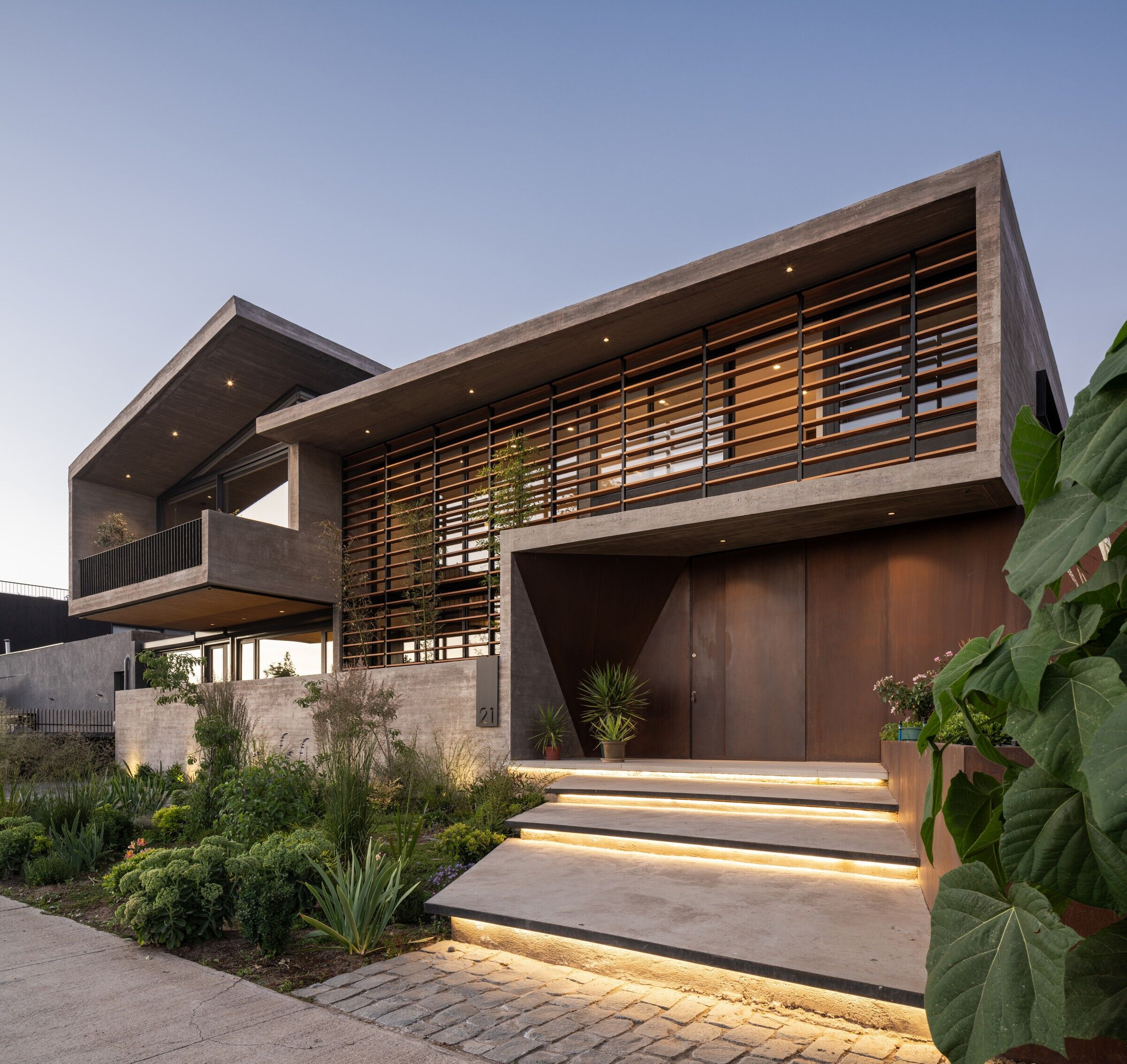
Team:
Architects: Nicolás Vicente, Maria de los Angeles Muñoz
Photographer: Nicolás Saieh Larronde
Engineer: Enzo Valladares Pagliotti
Builder: Santiago Vergara Pica
Supervisor: Roberto Ríos
Contractor: Luis Parraguez
Illumination: Maria de los Angeles Muñoz
Interior design: Katherine Rahal
Landscape: Bernardita Gana
