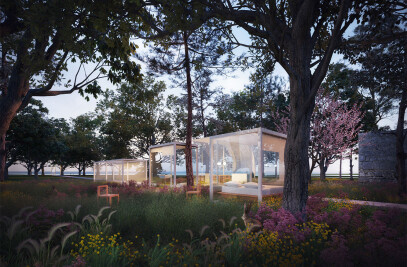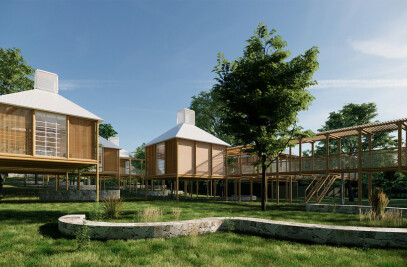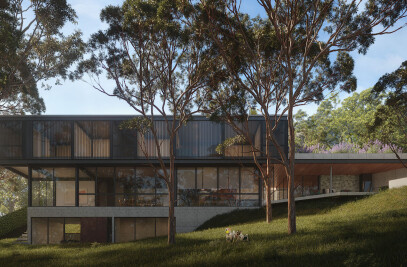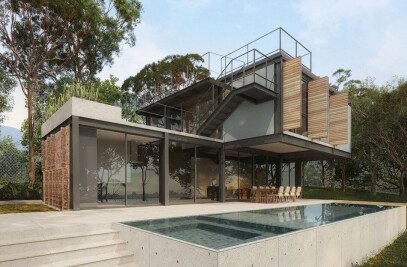The proposal consists in designing a roofed sports field with dimensions of 21 × 42 meters inside a campus in Ouro Preto, MG.

The architectural strategy seeks to integrate the surrounding and existing buildings while optimizing the prevalent views, which has the Itacolomi Peak (1772 meters above sea level) as a background.

The choice of metal construction is justified by the constructive rationalization on the elements that make up the structure, assembly time as well as providing little support for the development of gaps. Thus, the performance of activities and integration into the landscape has minimal obstructions.

Assembly is done in steps, dividing the roof into three modules that are individually lifted; a side flap is attached once all layers are mounted. Metallic sandwich tiles, translucent polycarbonate, and metal screen work collectively to provide copious natural, even lighting.

Architecture: Felipe Campolina, Marcos Franchini and Tiago Viegas
Consulting Engineering and Structures: William Dener and Thomas Guzella
Budget: Thomas Guzella.








































