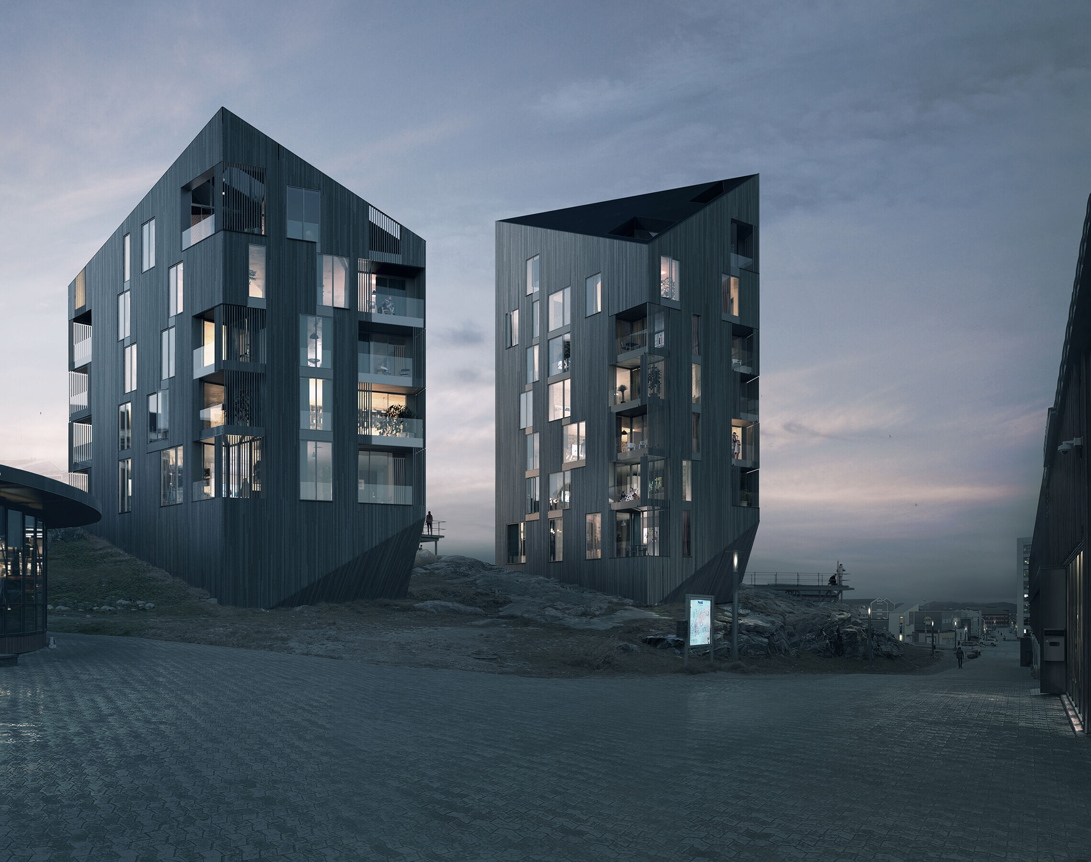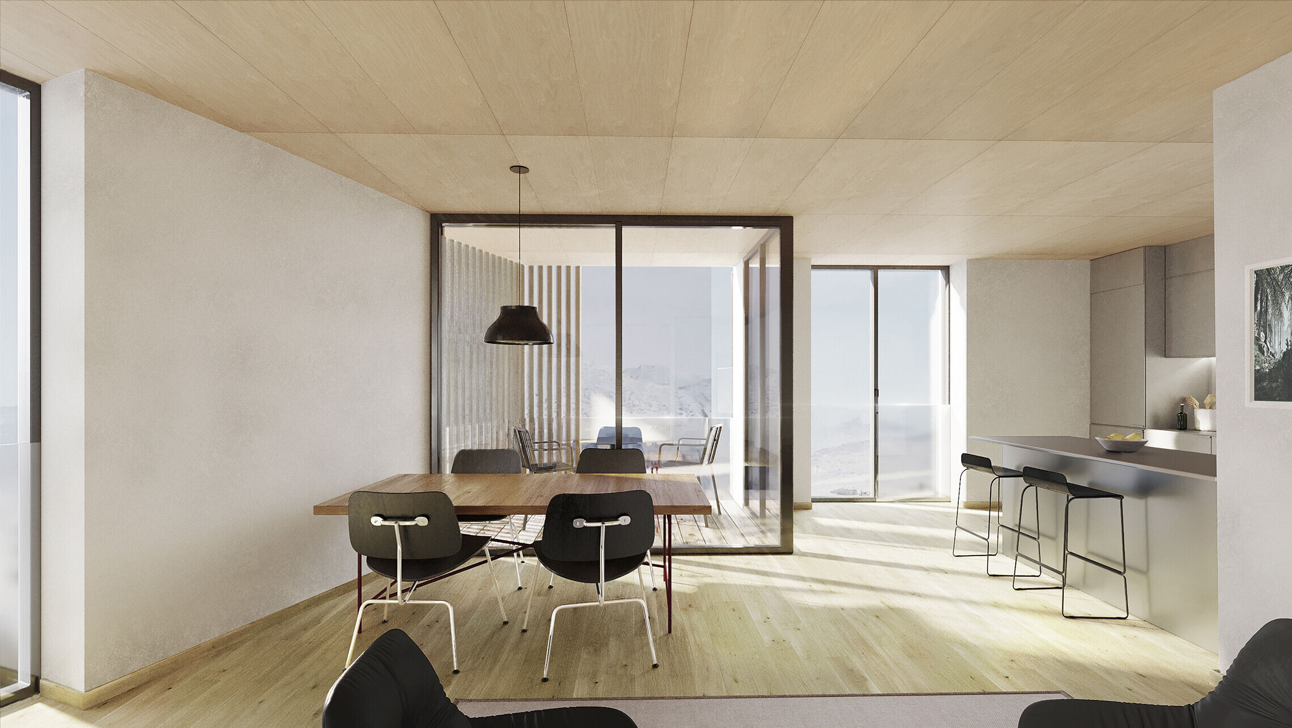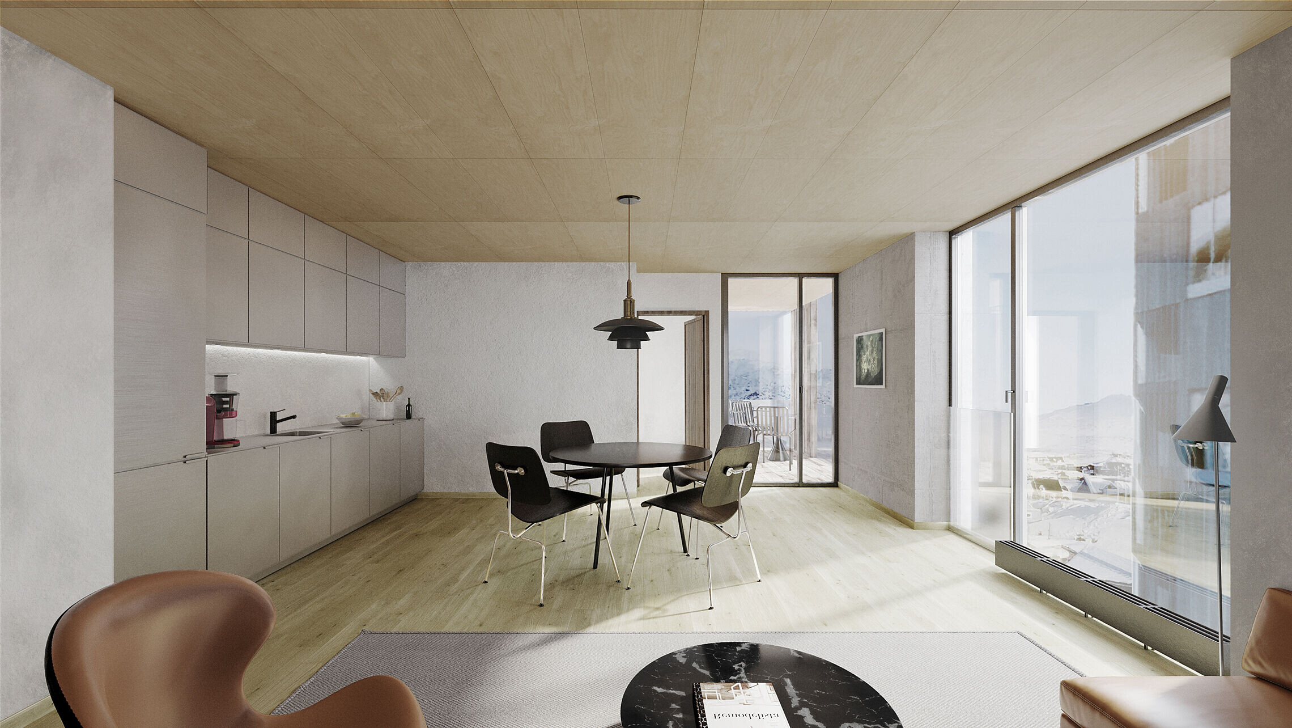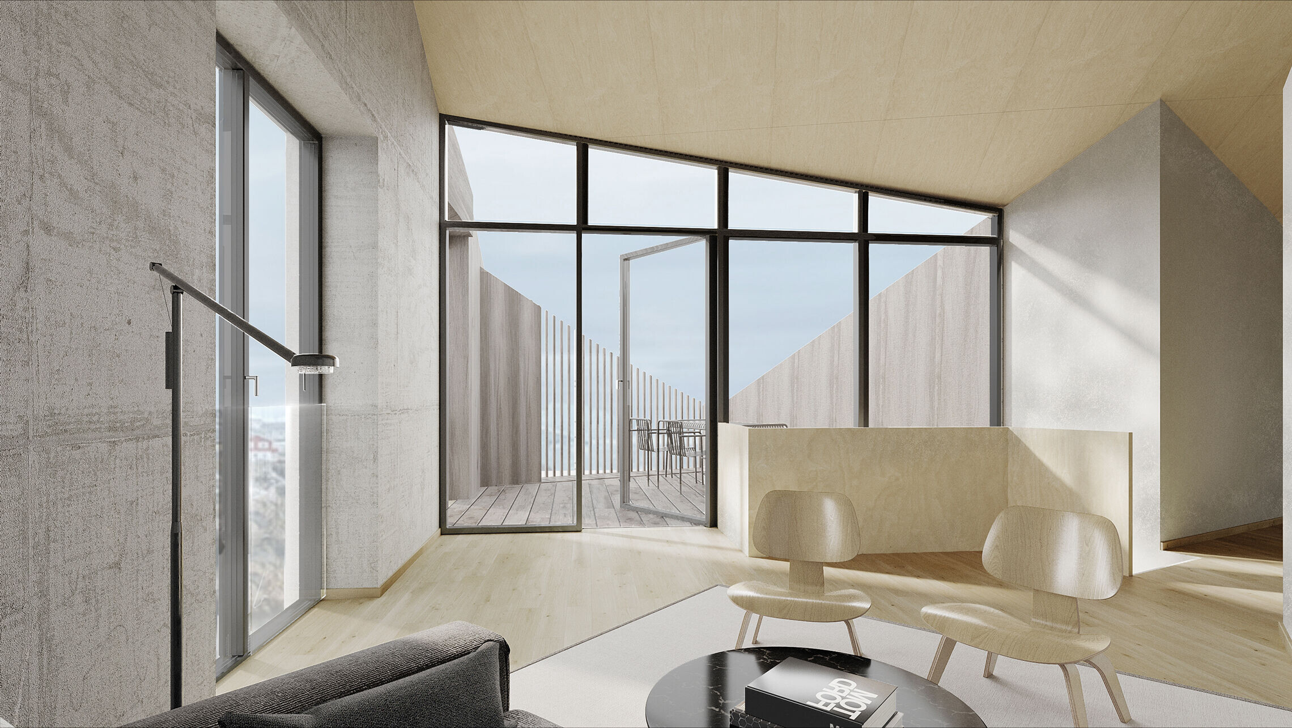Copenhagen-based multidisciplinary studio BIOSIS has announced the construction of its latest project: five housing complexes in the heart of Nuuk, Greenland. Embracing the studio’s philosophy of minimal-impact and climate-driven design, this development integrates seamlessly into the natural terrain, creating a resilient and harmonious extension of the surrounding environment.
The Qullilerfik housing project consists of five prism-shaped residences, carefully designed to complement the sloped site on which they rest. Initially deemed unsuitable for development due to the complex character of the mountain ridge, BIOSIS unlocked the site’s potential through a minimal-impact approach and a comprehensive analysis of the local context.

With extensive experience in the Nordic, North Atlantic, and Arctic regions, BIOSIS has become specialists in designing for areas where extreme environmental conditions prevail. Their nature-based designs respect and integrate into the landscape rather than imposing upon it. "We wanted to preserve and respect the natural terrain, habitat, and biotopes of the site and avoiding the traditional concrete casting and rock blasting,” explains Morten Vedelsbøl, co-founder of BIOSIS.
The result is five sculptural buildings that follow the steep mountain slope, enhancing the existing landscape while adapting to the natural terrain and the specific climate conditions. The buildings' volumes twist and turn to harmonize with Nuuk's existing urban fabric and to address the local wind and sun conditions, creating a visually striking yet contextually sensitive design. Although the prisms are scaled to blend with adjacent buildings of many different scales, their varying heights maximize light, views, and privacy for each unit.

Designing for Arctic Resilience
Each residence features a southwest-facing balcony, strategically placed to capture the most sunlight while shielding against the prevailing Arctic winds from the north. "Building in extremely cold climates demands ingenuity beyond standard design practices. We conduct extensive research and meticulously consider local conditions, harnessing every available resource - sun, vegetation, rain, and wind - in what we call climate-driven design”, says Mikkel Thams Olsen, co-founder of BIOSIS.
The exteriors are clad in heat-treated, eco-friendly thermo wood, resistant to rot and fungi, ensuring durability in the harsh climate and minimal maintenance.

Connecting the City with the Landscape
A distinctive branched bridge and staircase structure, characteristic of Greenland’s infrastructure, serves as the primary access point for the housing complexes. "The bridge and staircase structures naturally create access to the dwellings but also strengthen the connection between the city and the vast landscape, enhancing accessibility to Kyststien, a coastal trail that runs behind the Qullilerfik project,” says Morten Vedelsbøl. The coastal trail is a vital part of Nuuk’s pedestrian infrastructure and serves as a recreational gathering point, offering spectacular views of Greenland’s unique nature.
The inviting bridge and staircase structure also includes three viewing platforms with vistas of the city, fjord, towering mountain peaks, and the historic Samuel Kleinschmidt’s lamp post, dedicated to the renowned Greenlandic linguist.
In addition to the 47 housing units, the project features small business spaces on the ground floor facing the local square, fostering community development and enrichment within the center of Nuuk.
























