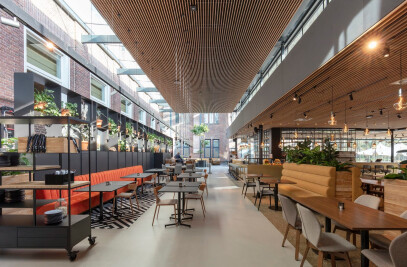UNIQUE
A unique repurposing of a former town hall has been completed in Schijndel.
Unique in several respects: the architecture, the interior, the sustainability and the interpretation and use of the building complement each other beautifully.
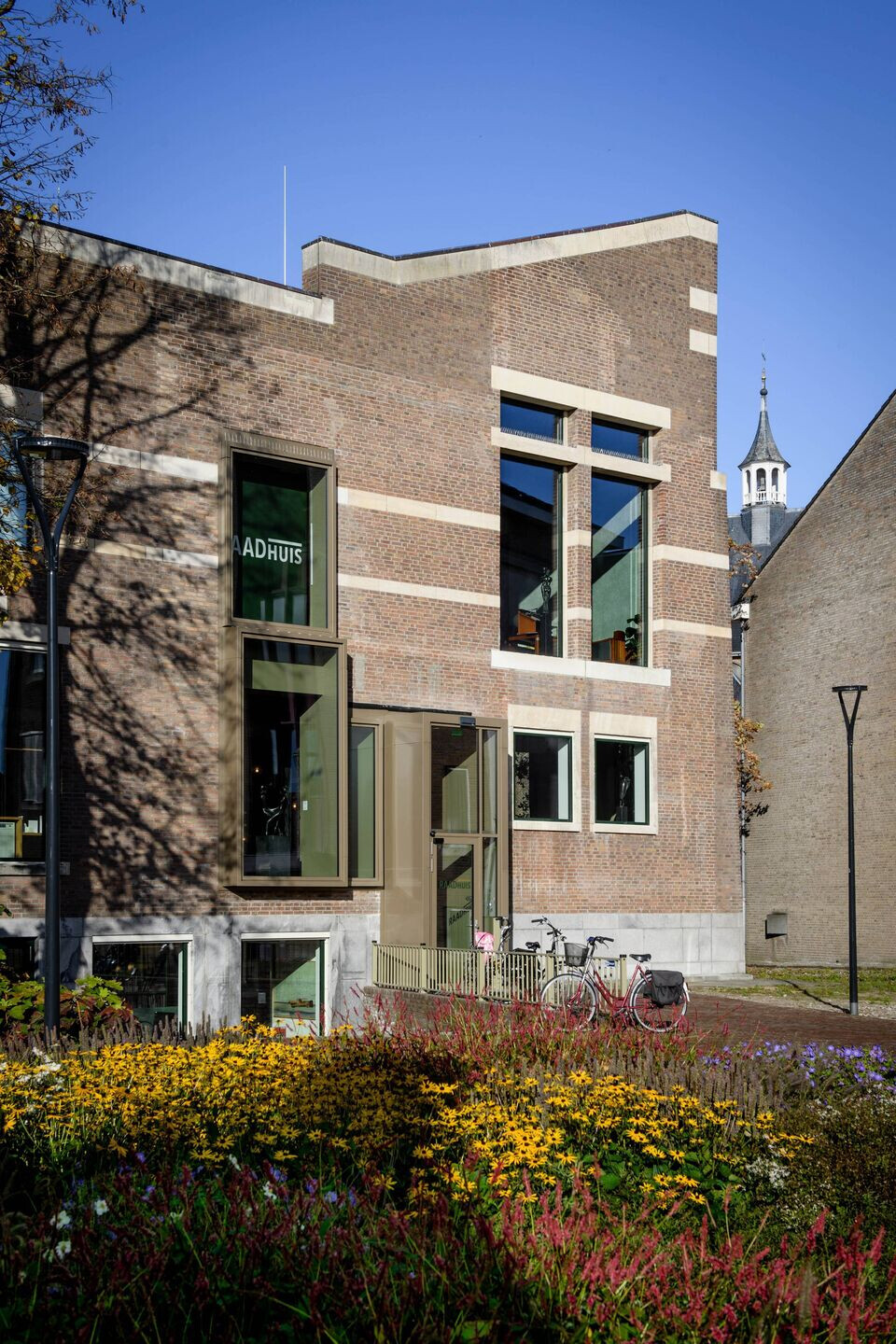
NEW FUNCTION
Due to the merger of the three municipalities of Schijndel, Veghel and Sint-Oedenrode to form Meierijstad, the town hall on the Markt in Schijndel lost its function. The municipality, architect, designers, users and residents jointly devised a new function for the centrally located characteristic building. The RAADhuis now houses a library, a broad municipal art collection, a customer contact center and a tourist information point. There is a wedding hall, various training and work spaces, a reading bar and spaces to rent out. People come here to work, to meet, to borrow a book, to look at art. It's not a museum. On the contrary, things that are prohibited in many museums, such as touching the works, are allowed. It is a place for young and old. The Netherlands has gained a new cultural hotspot.
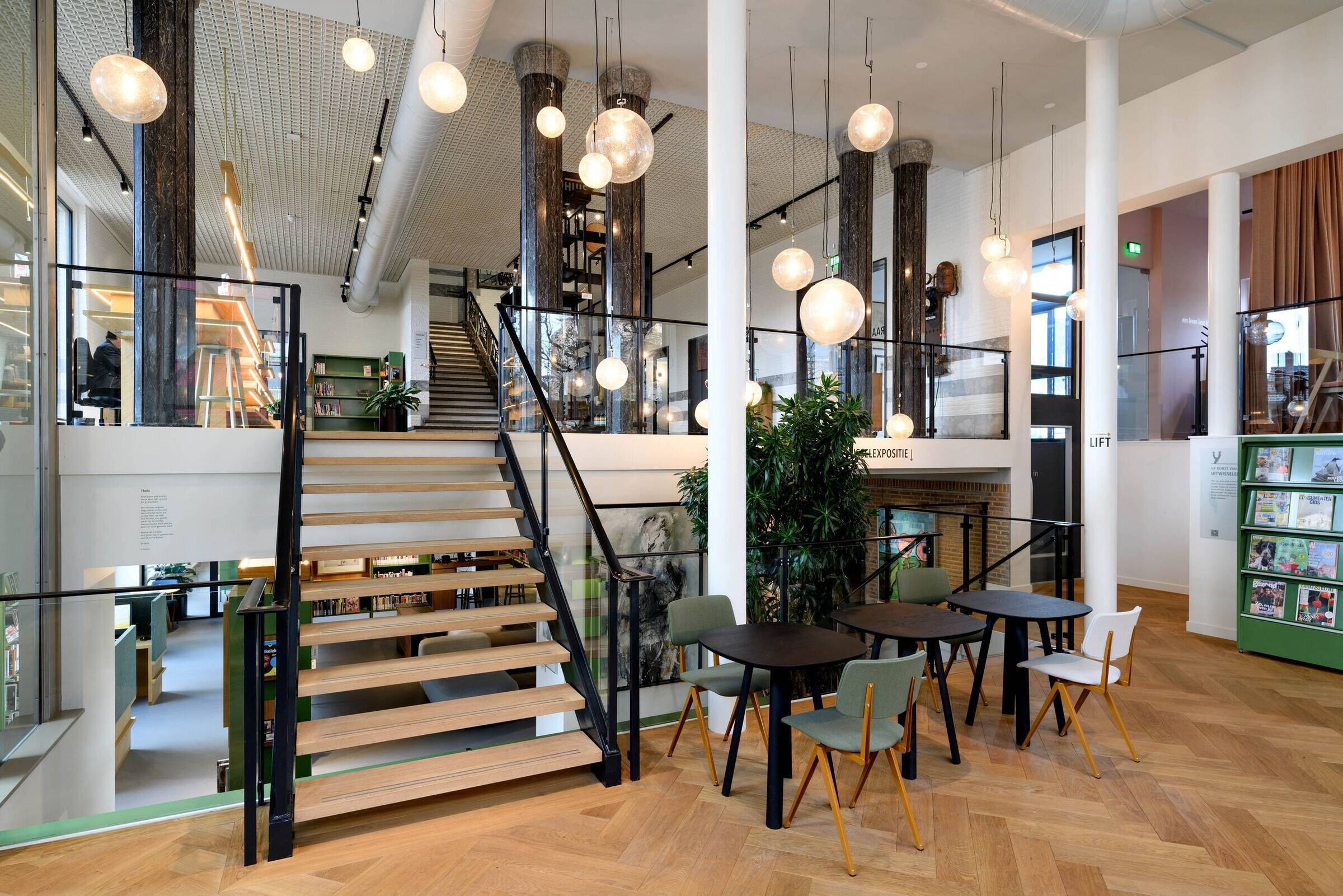
SPECIAL BUILDING
The former town hall is a special building. The original design dates from 1959 and is by the architect J.C. from Buijtenenfrom Amersfoort. The building stands on the market in the center of the town and forms a trinity on the square together with the church and the glass farmhouse of MVRDV architects.The fairly strict brick building is richly detailed on the inside. Marble frames around the doors, natural stone floors with inlaid marble, masonry walls with polished natural stone bands and a beautiful ceiling in the central hall.
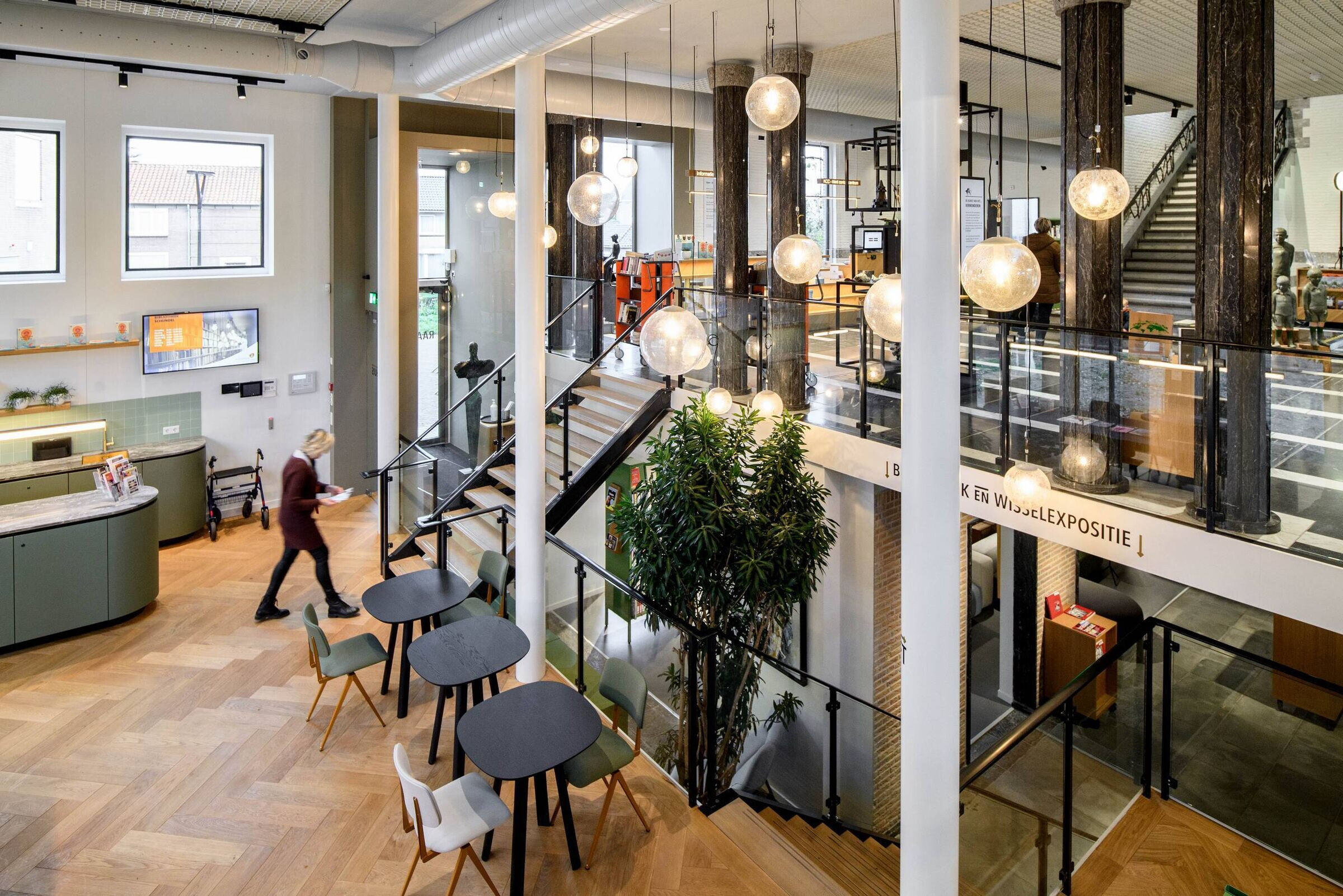
TenBrasWestinga architects, also from Amersfoort, were commissioned by the municipality of Meierijstad to house the library and art collection of the municipality - together with other functions - in the building. The stately town hall, with a first floor, had to become a place in Schijndel accessible to everyone. An open and flexible building where cross-pollination and mixing of functions are stimulated.The richness of the building has been taken into account as much as possible in the design. An ingenious lowering of part of one of the floors to the level of the surrounding ground level created a double-height space and an entrance without thresholds. Inside, this resulted in a split level, connecting the main floor and the basement. The basement adjoins the lower garden, which has been redesigned.The former staircase was replaced on the market side.
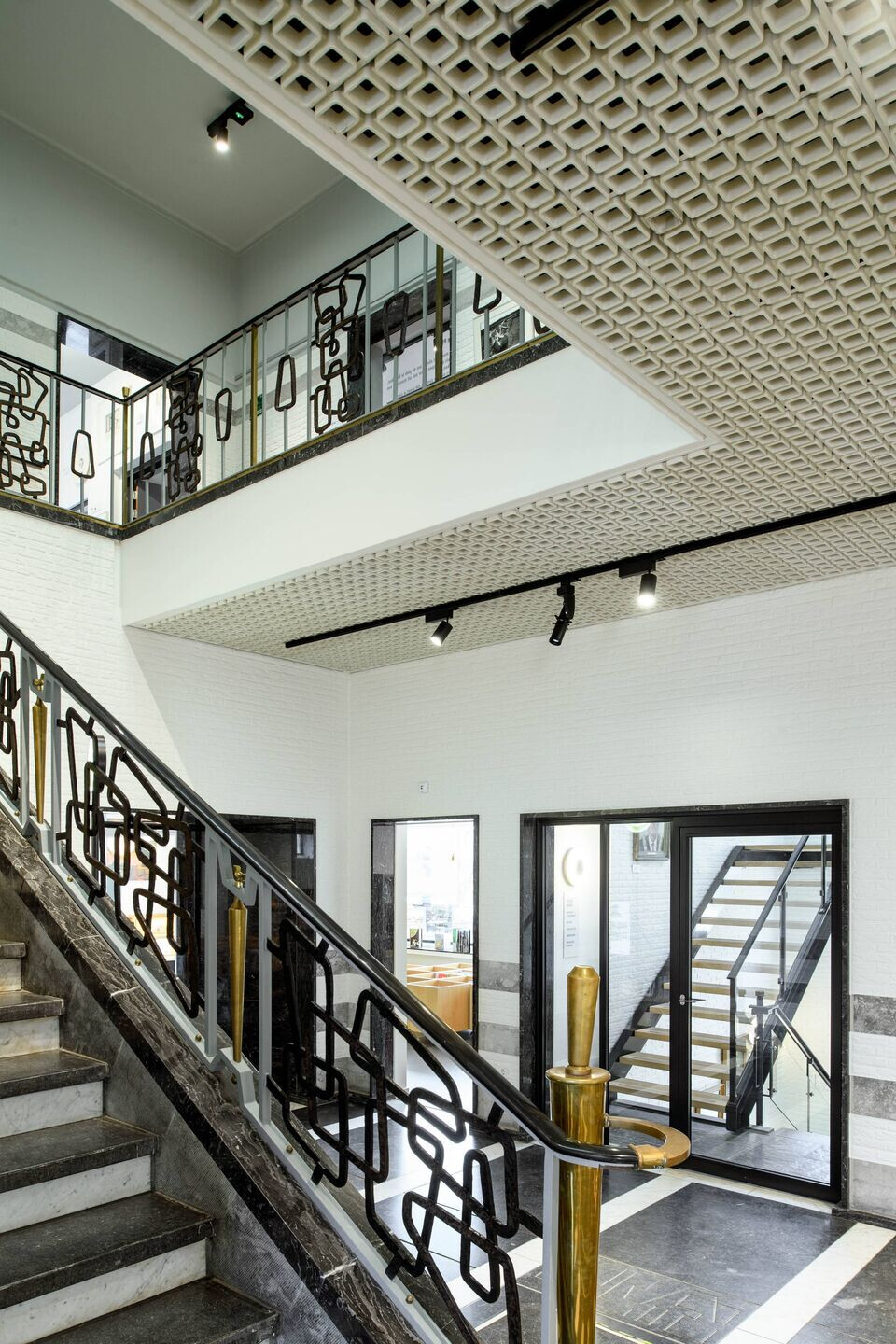
A staircase that many people still have memories of, because of a visit to the town hall or because their wedding photo was taken there. Here too, people can now enter the building again, and with that there is no longer a front or backThe building is now contemporary and user-friendly. Open and light and inviting from all sides. The building has been carefully adapted and well insulated so that it now has an A+ label for energy consumption. Proof that an existing building can also limit CO₂ emissions.
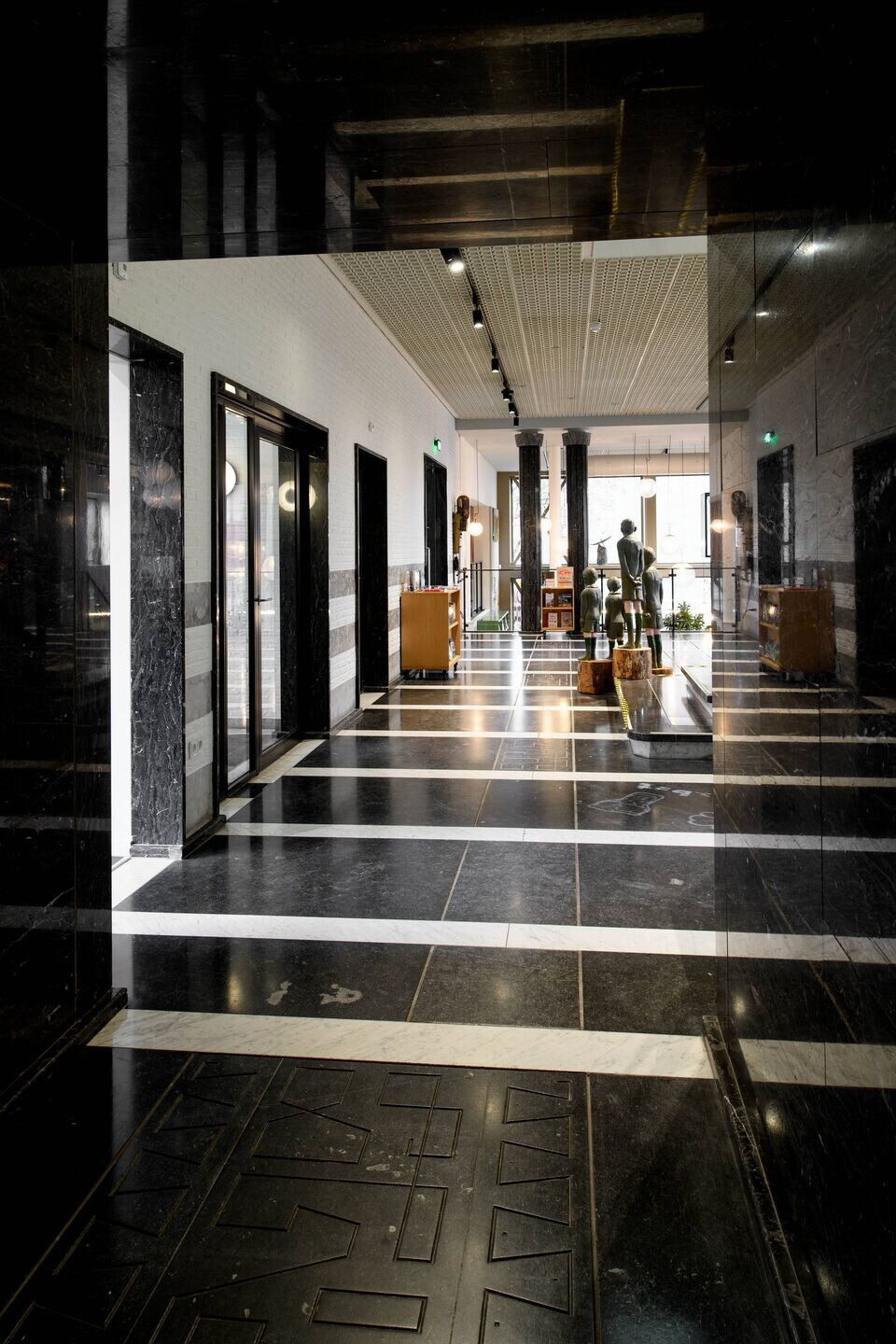
THE ART OF THE…
In the run-up to the interior design, the characteristic layout with all the separate rooms (for mayor, aldermen, clerk, etc.) was used as a concept for the library with art collection: 'wandering from treasury to treasury'. ConceptdesignersDuinzand then developed the overarching storyline and linked the various functions in the building through art. “The art of…” moving, fantasizing, telling, discovering, feeling, looking, remembering, choosing, etc. The different rooms have been given a theme where art, books and poetry complement each other.For example, children's books fall under 'the art of fantasy', informative books under 'discovery' and adult books under 'telling'. Art and books enter into a relationship.Designwolf designed the interior. They sought the connection with the original building in materialization and added color to it. The slanted lines of the natural stone, for example, were taken over in the oak cladding of the counters. Original lighting fixtures were removed from the attic and adapted with LED and the furniture from the council chamber was also reused. Designwolf was asked to design a display without drawing a classic museum or making a distinction between books and art.
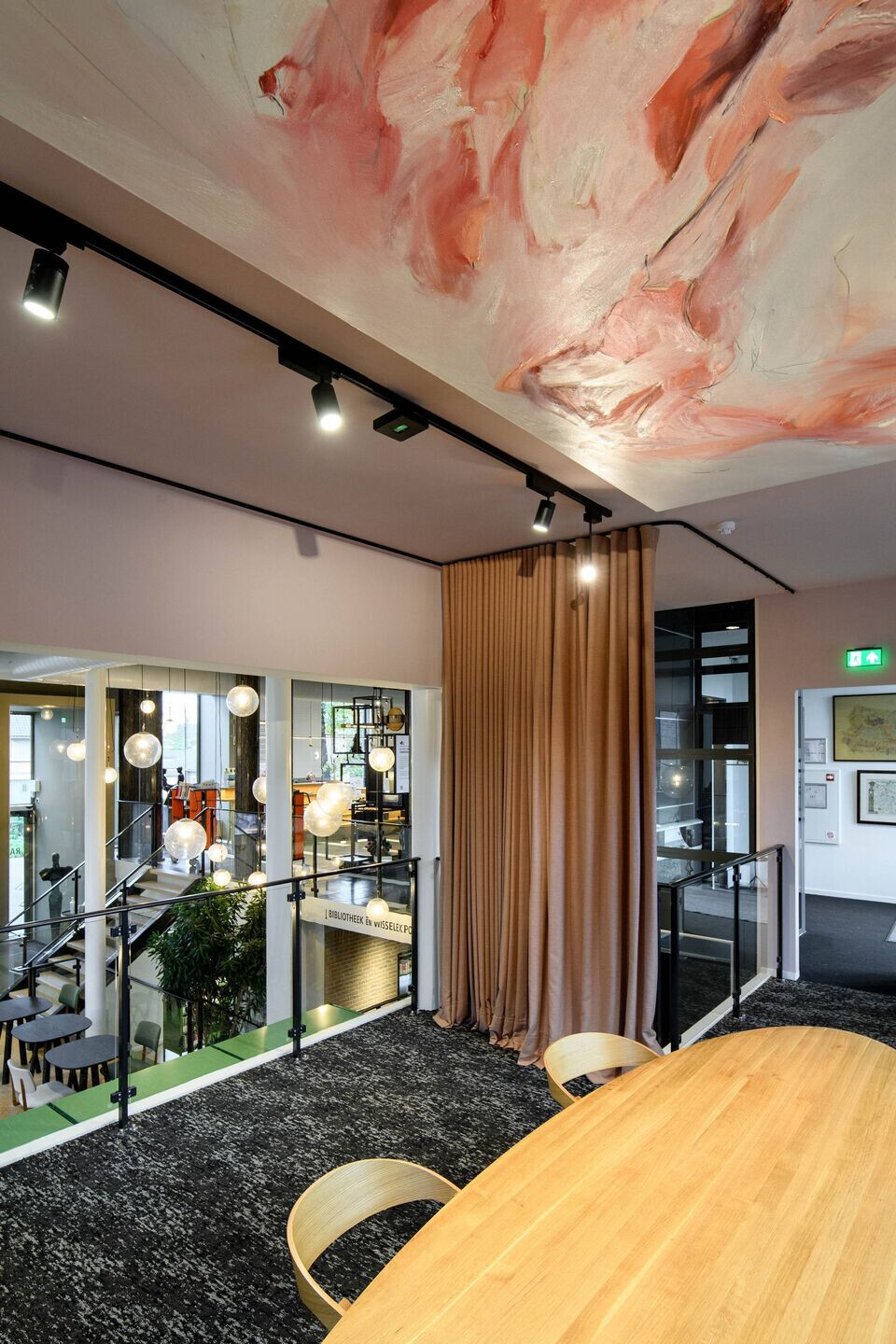
SCAVENGER HUNT
An interactive game has been made for “The Art of…”. It introduces visitors of all ages to the collection of art and books by completing a number of assignments. To do this, they are given a mobile device to carry out assignments. The treasure hunt leads past very different objects, because the art collection that has been built up is very diverse. The special thing about the way in which the assignments are made is that there are no right or wrong answers. The player is asked to choose the most beautiful from a number of works on the tablet, for example, or to place a speech bubble. Or to look for a book that shows the relationship with work….
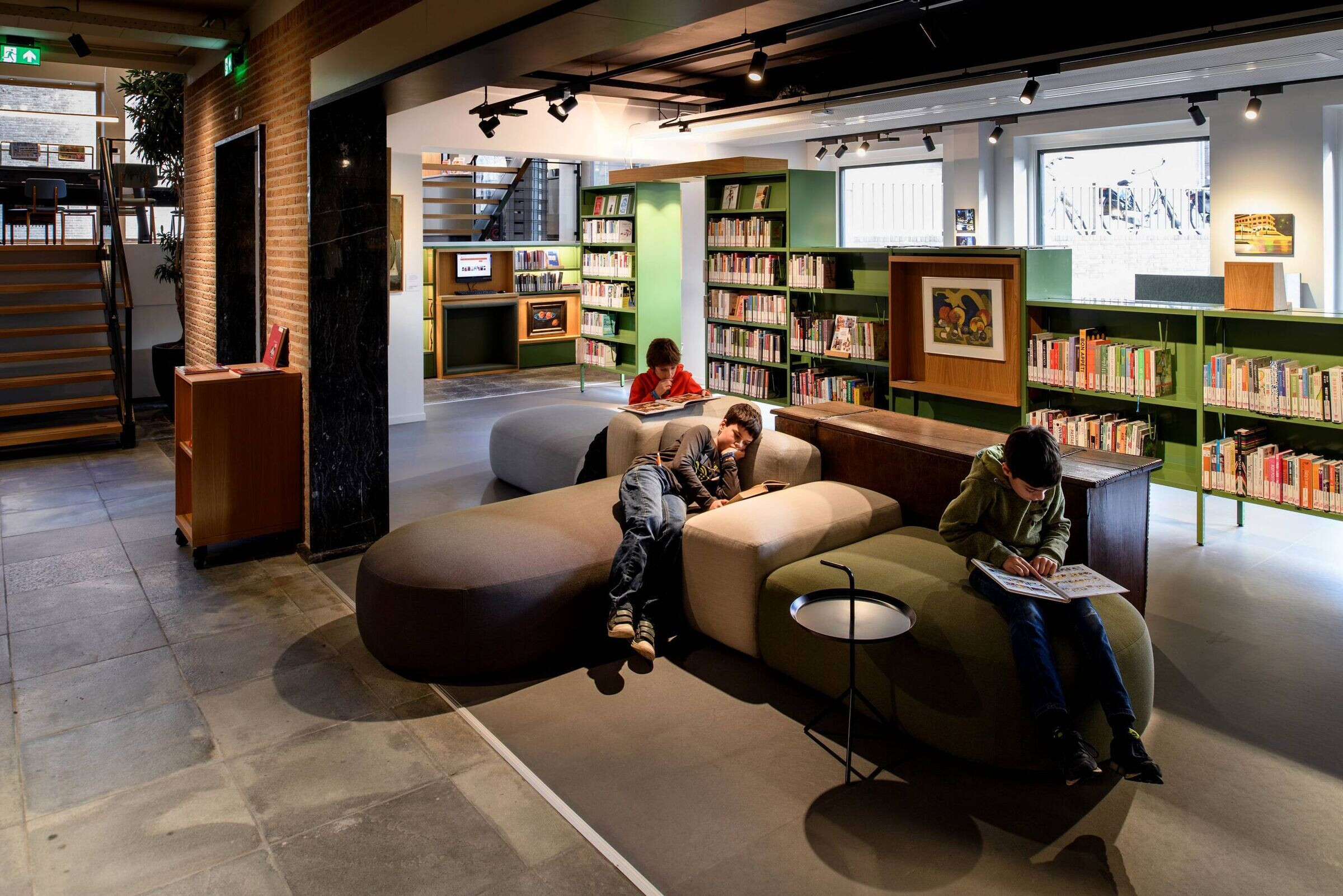
VISITORS
From the start, a group of people was asked to think about the most challenging use of the building. The input of this participation group – about past and future – has been gratefully used.The stately town hall has become an accessible and low-threshold place. Not only for the residents of Meierijstad, but interesting for everyone who wants a day out and wants to be surprised in a different way. The RAADhuis is open and accessible for free.
Team:
Client: Municipality of Meierijstad
Integrated project management: Fringe.works
Architect: TenBrasWestinga
Installation advice: Huisman and Van Muijen
Management: 4advies
Contractors
Main contractor: Hazenberg Bouw/Nico de Bont
E-installation: Omega Installatie Techniek
W-installation: Van Dijnsen
Security: Van Lith Elektrotechniek
Painting: Hoedemakers Bouw
Interior
Interior design: Designwolf
Art concept: Duinzand
Graphic design and signing: Room for food
Lighting plan: Tom Verheijen
Garden design: TLU landschapsarchitecten
Outside contractor: Heesakkers Infra -T&G Group
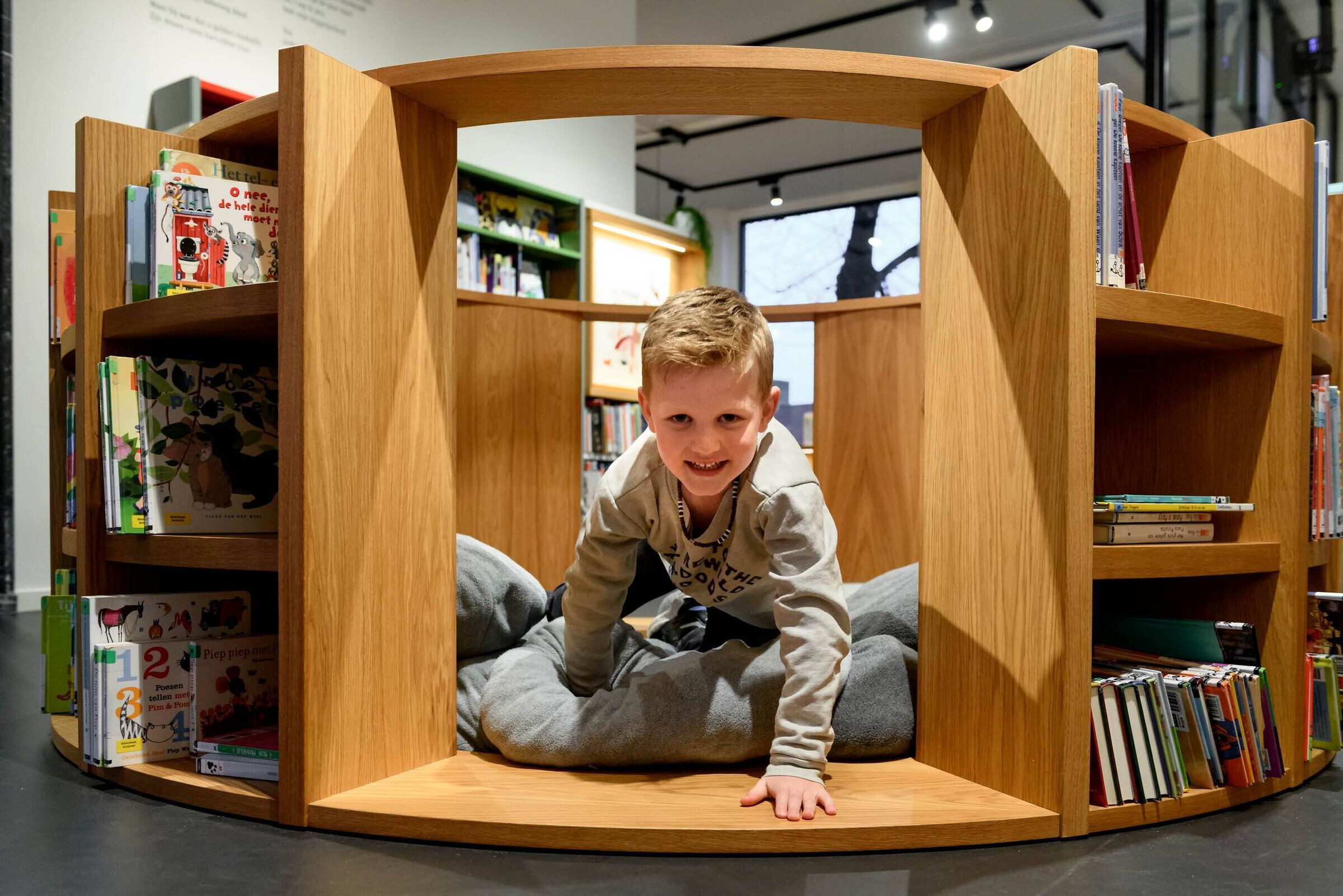
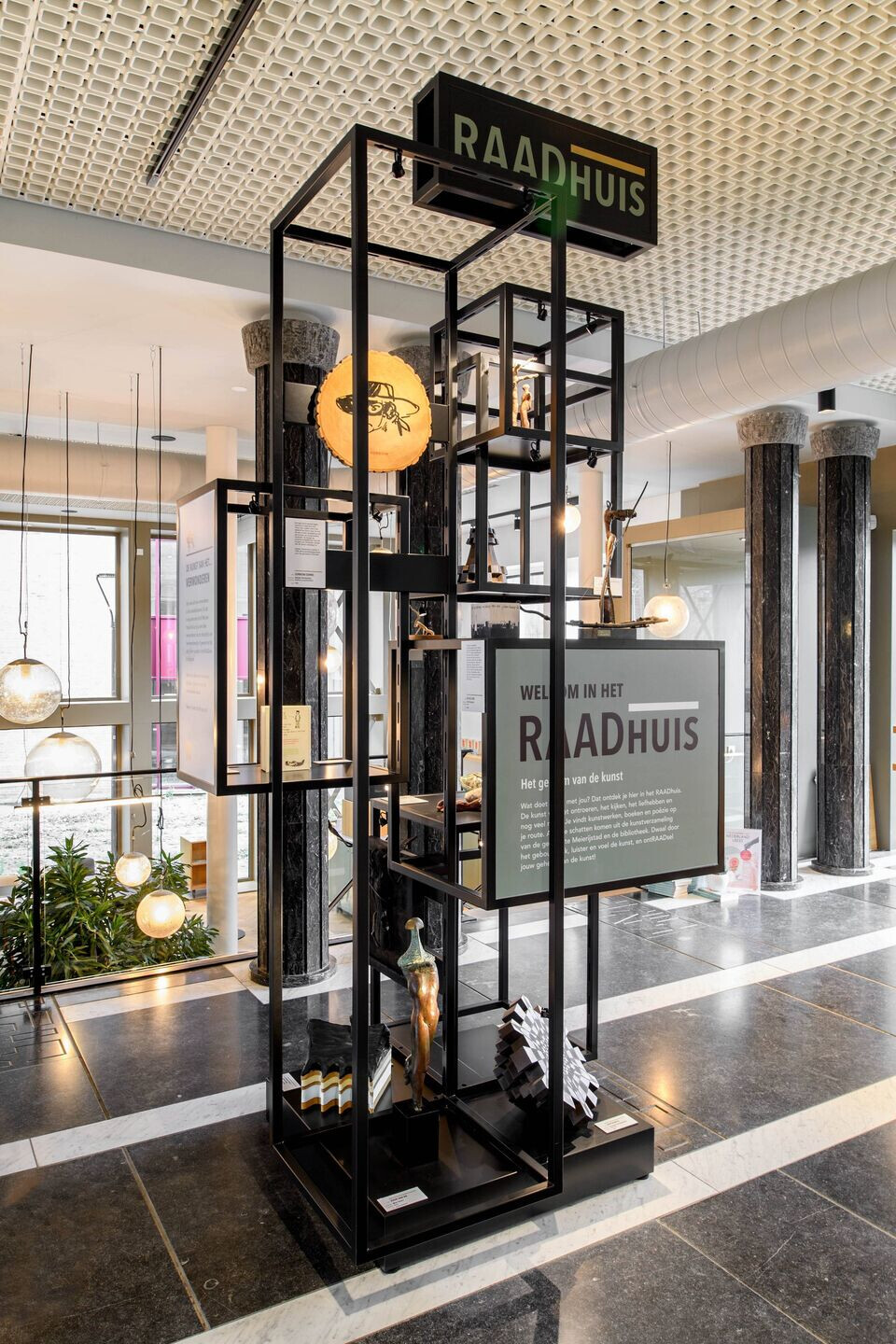
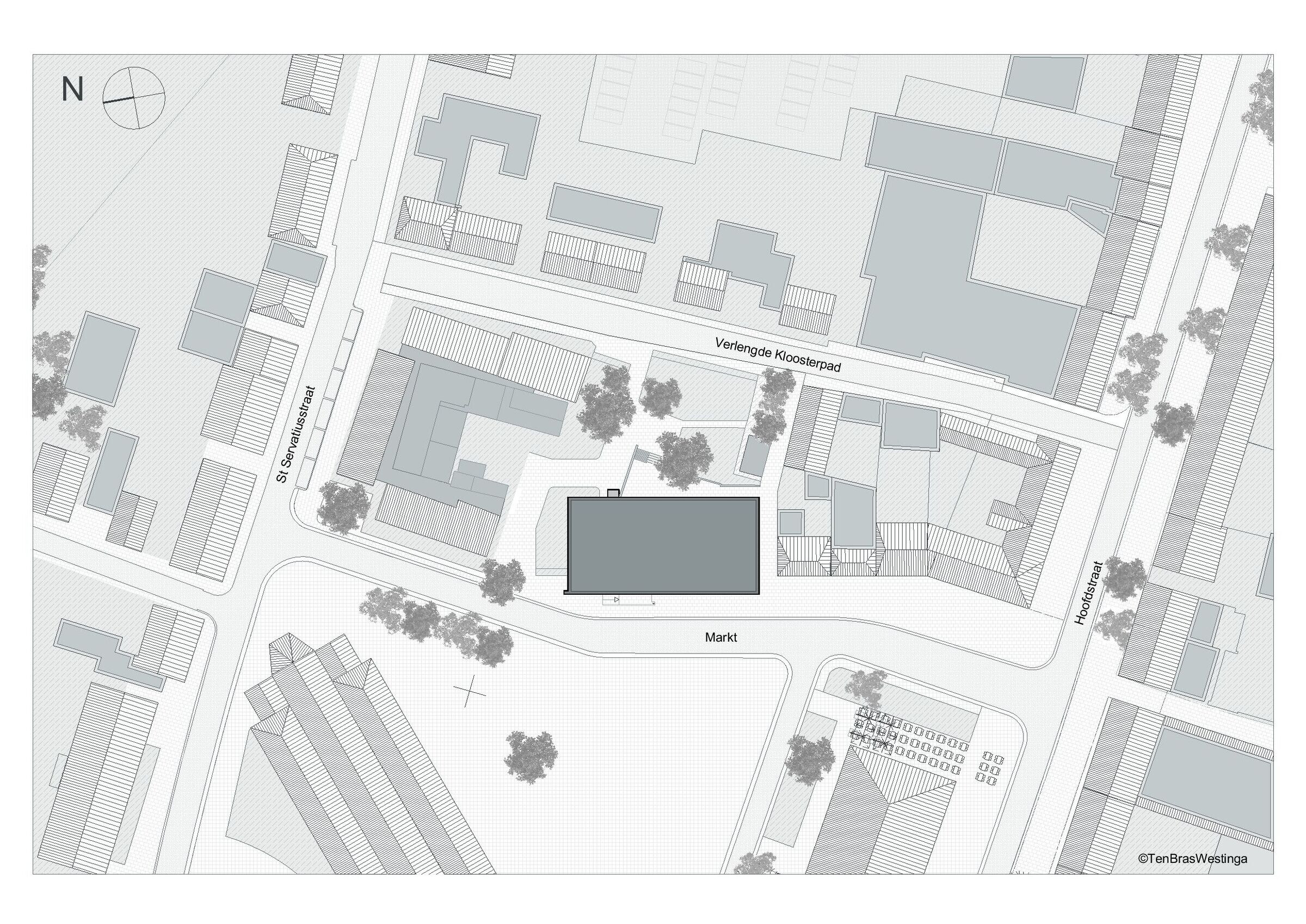
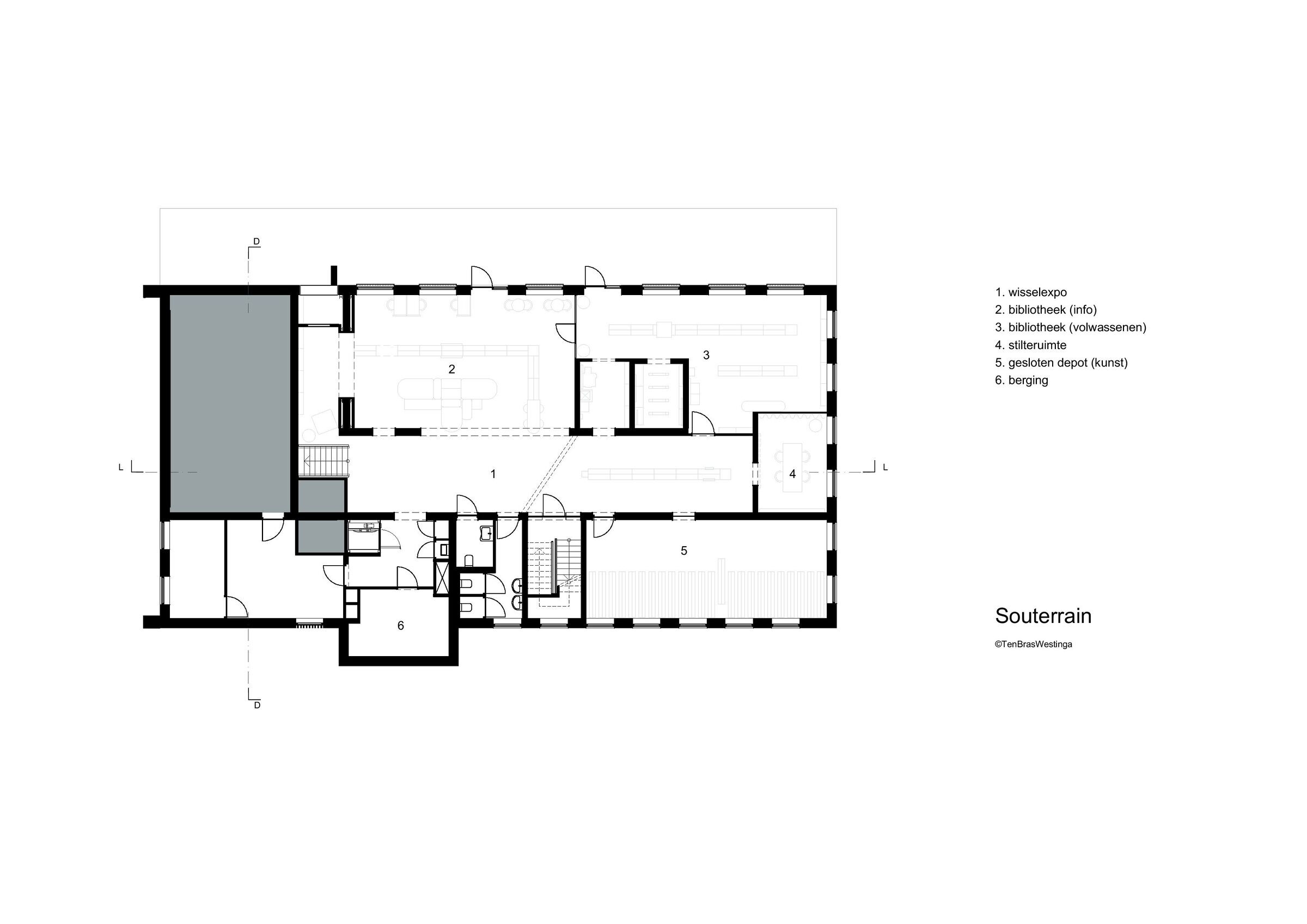

Material Used:
Custom furniture: Verschuren
Museum customization: Kloosterboer Decor
Loose furniture: Delo
Interactive media: Kiss theFrog
Cabinets: Bieb Systemen
Depots: Bruynzeel Storage Systems
Suspension system: Stas
Graphic prints and lettering: De Reclamefabriek
Interior planting: Van der Vleuten
Accessories: Woonwinkel




























