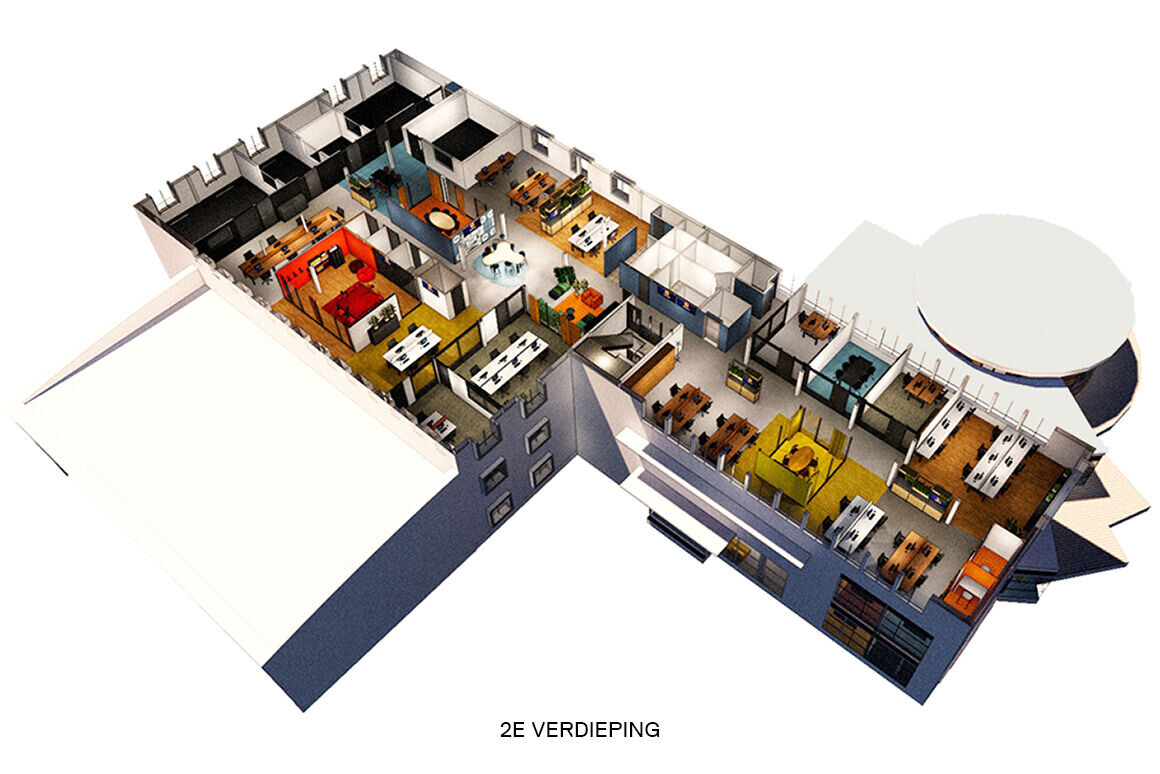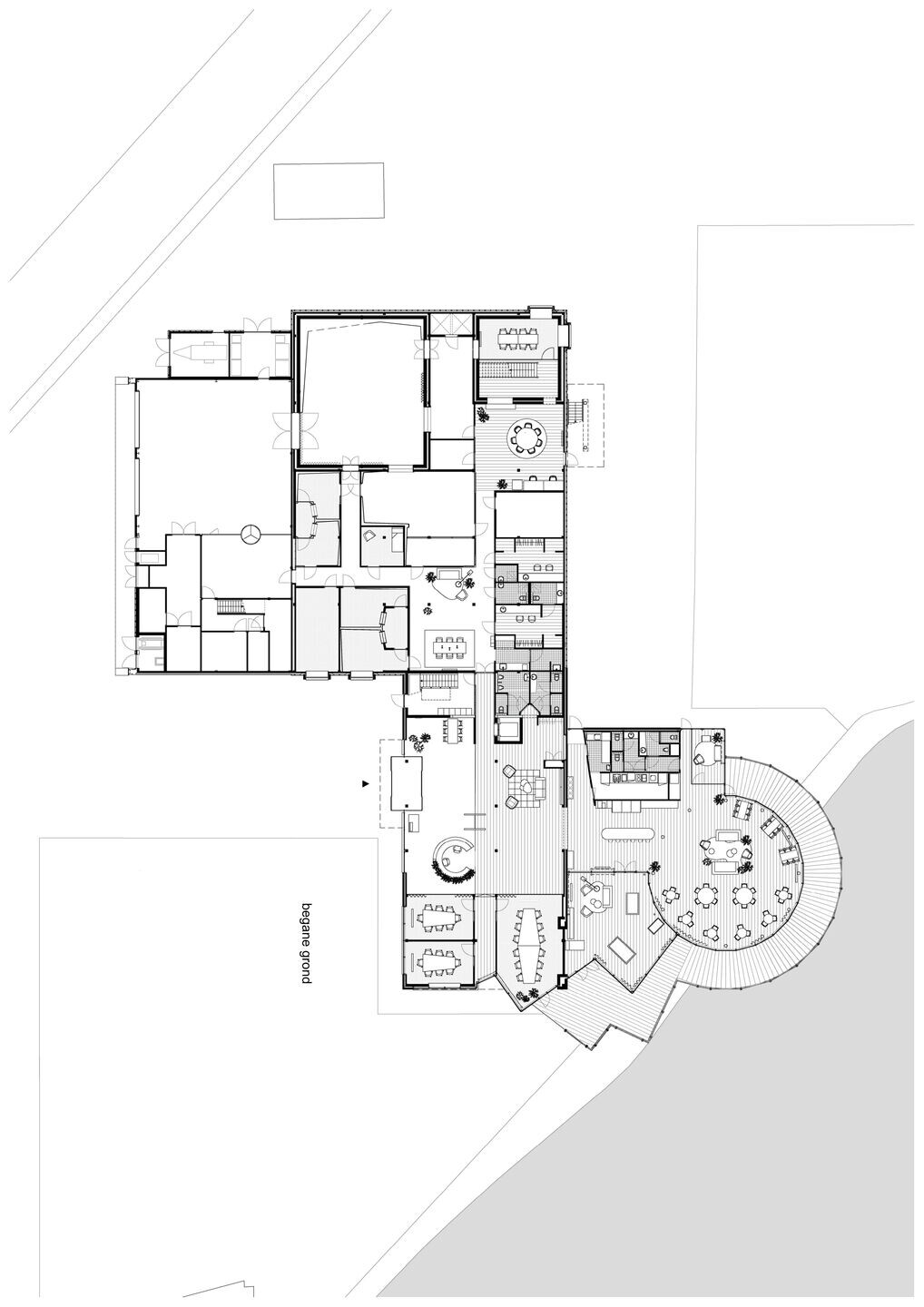Commissioned by Omroep Brabant, we designed the new interior for the broadcaster's headquarters. In the existing office building in Son, 3 floors were converted into a contemporary, flexible and future-proof working environment. Both radio and TV broadcasts are made at the headquarters. The interior stimulates mutual communication and invites spontaneous meetings between the various departments. You can feel the dynamism that belongs to the work of Omroep Brabant.
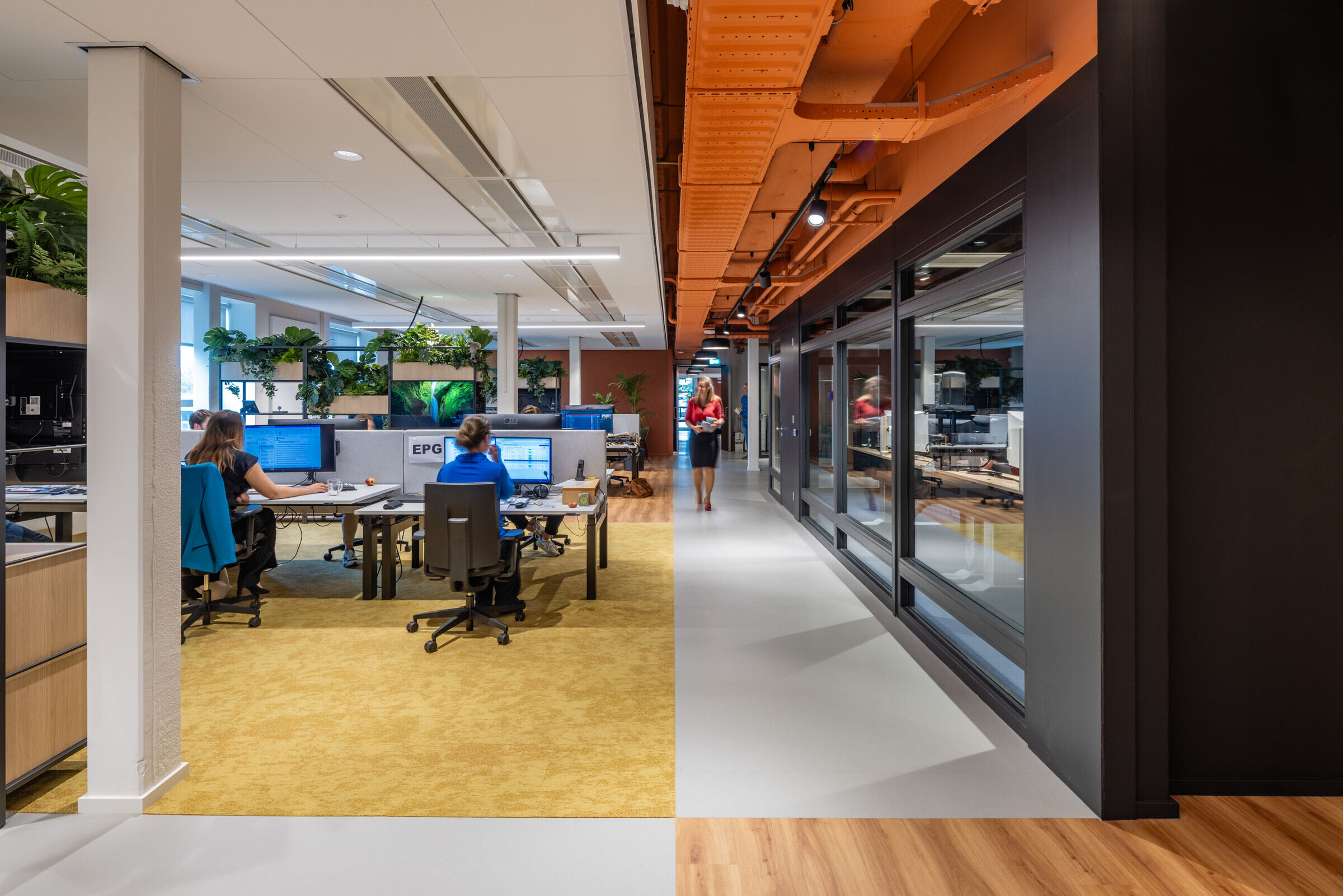
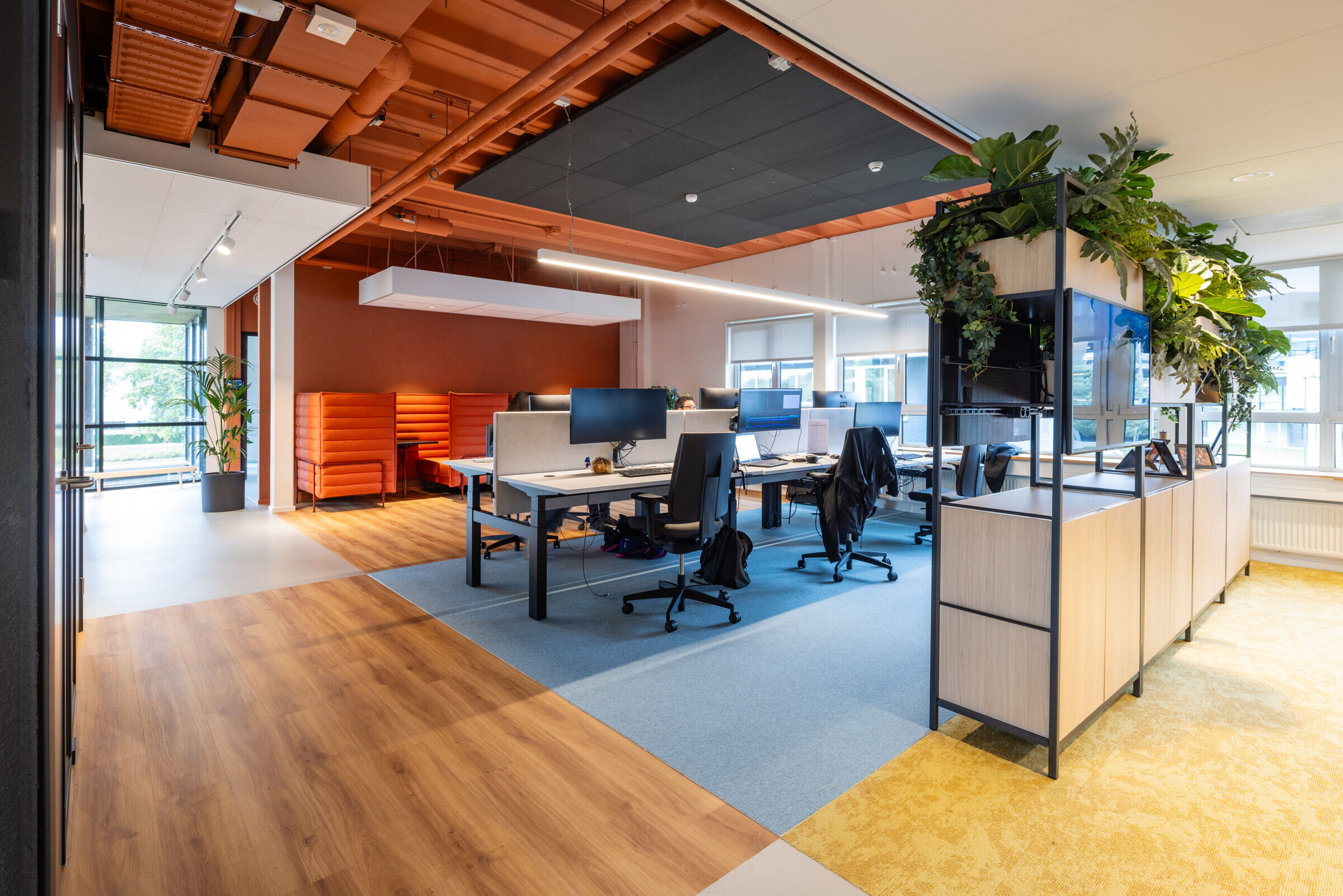
BRABANT
The design is inspired by the Brabant landscape with its village towns and urban villages, the so-called 'carpet metropolis': the landscape of Brabant as a colorful mosaic.
Using different themes, this has been translated into a base with different floor finishes and ceiling areas, within which are located as colorful 'landmarks': the meeting rooms and concentration cells. Informal routes and varied paths run between these different places.
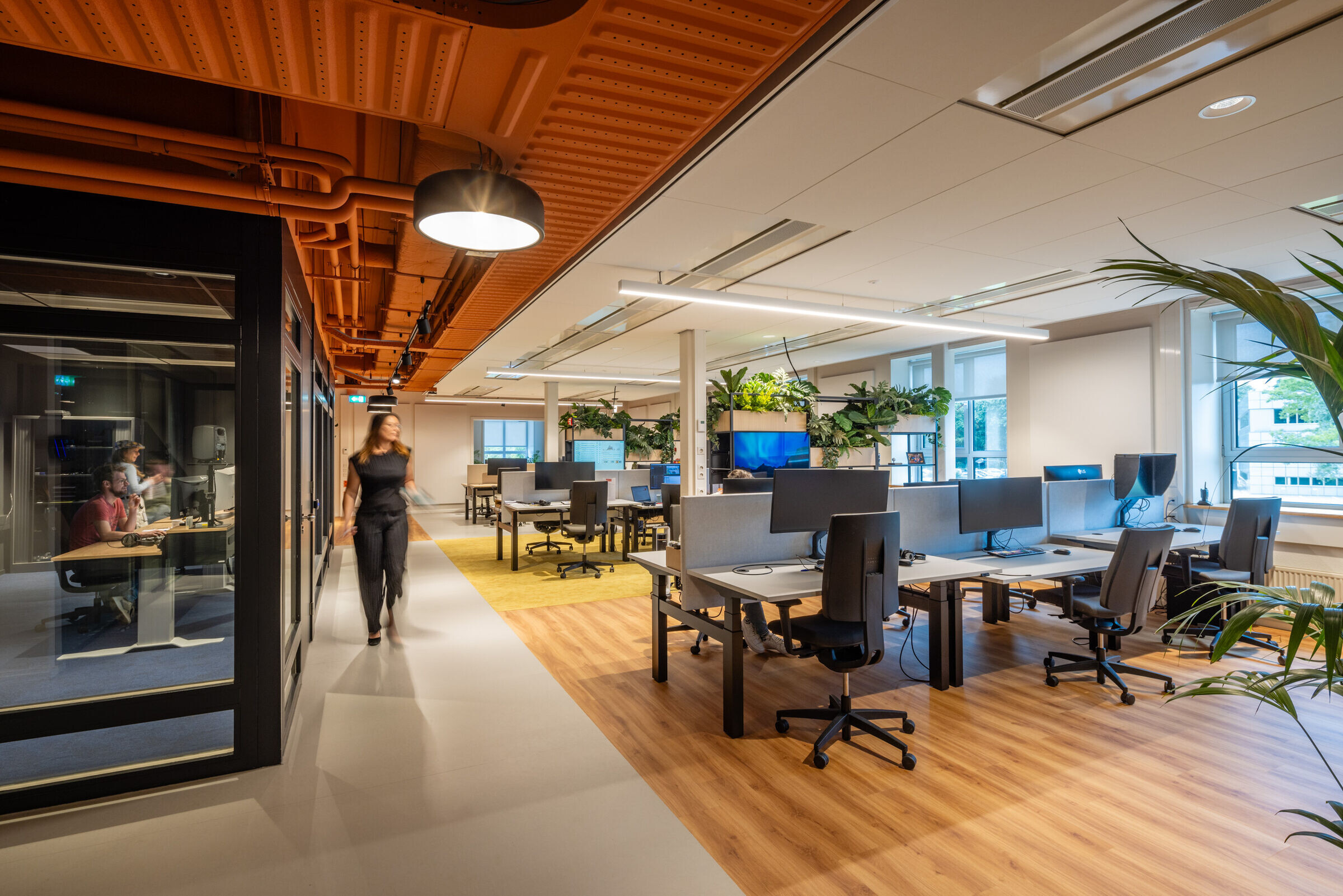
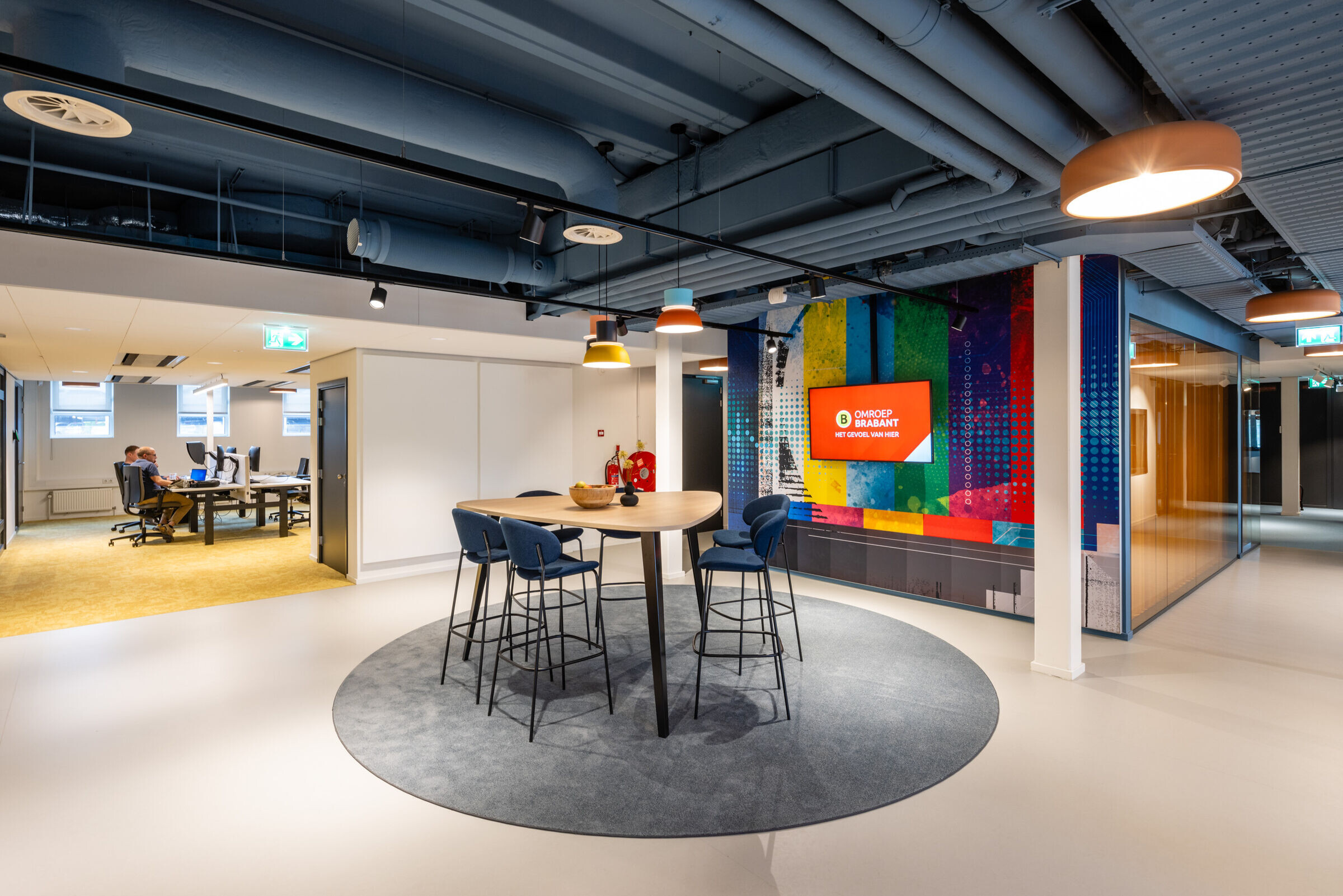
COLOR
The design is colorful and rich in materials, without being lavish. The base is calm and light. On each floor, parts of the ceiling have been removed and painted in color. Together with the colored walls and graphic prints of the “landmarks,” this makes each floor special.
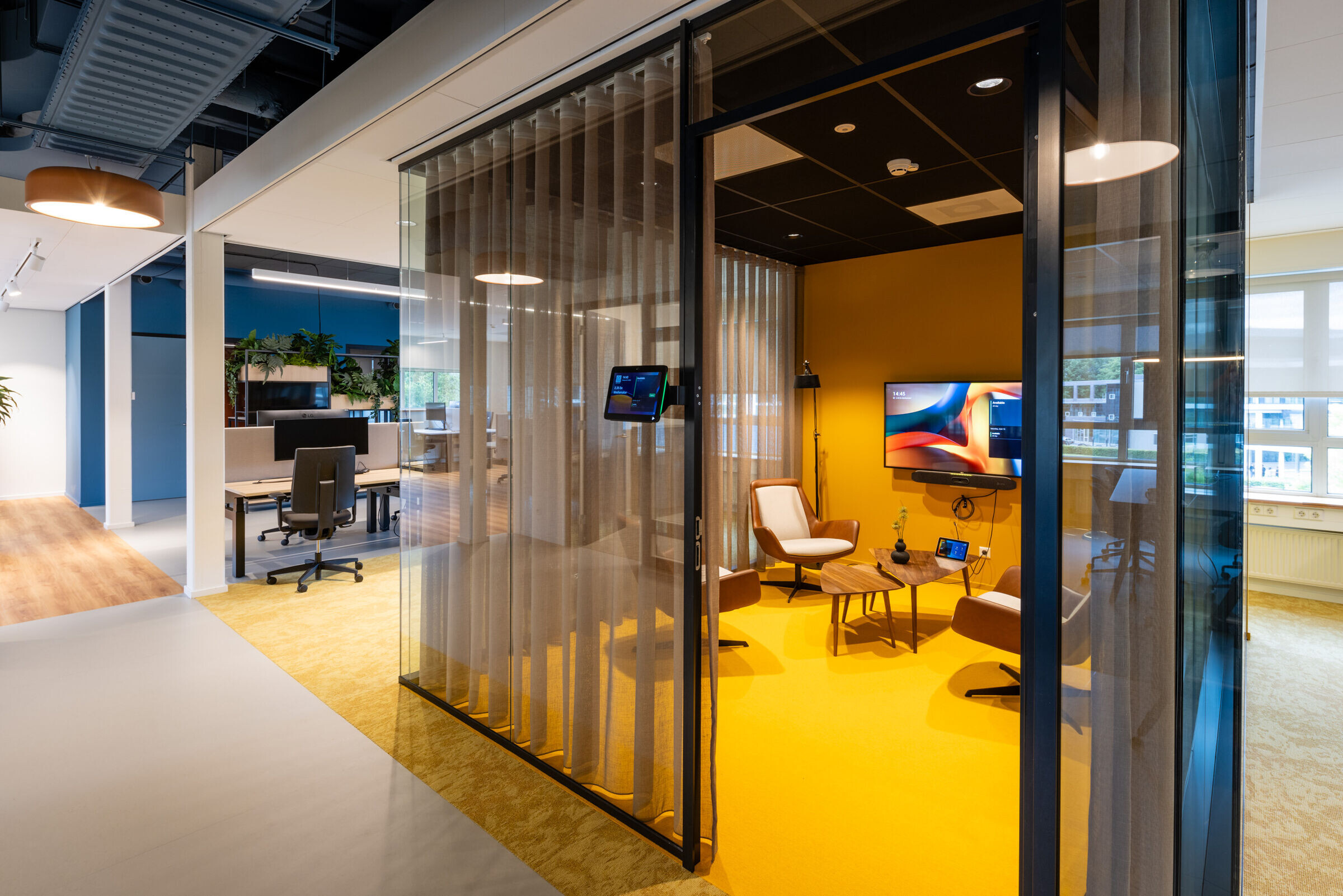
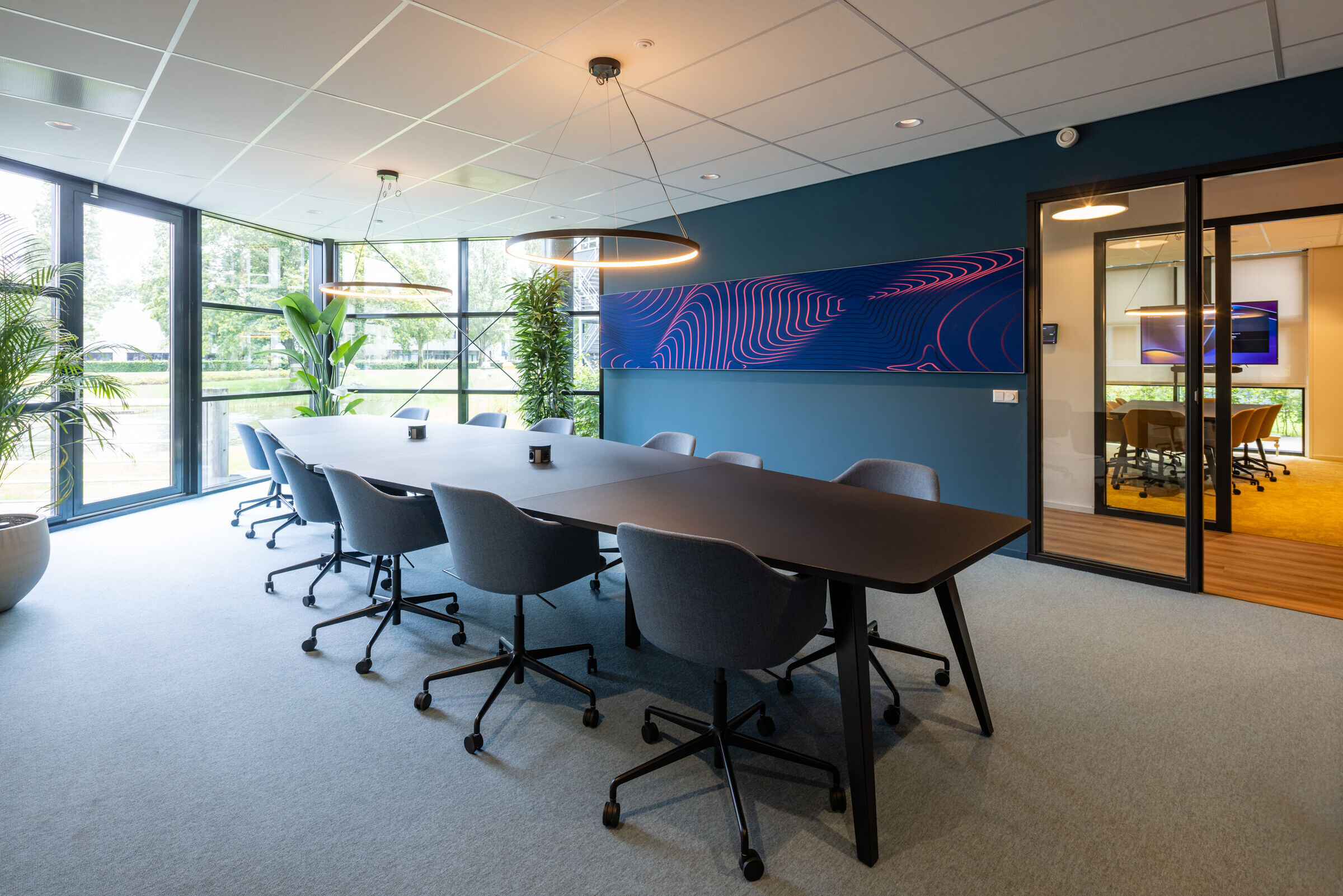
COMMON SENSE
At the building level as well as in the interior, there was obviously great attention to circularity and sustainability. What could be preserved was preserved. Where possible, existing walls were retained, glass facades and (soundproof) doors were reused in new positions and no plastering was done.
Fresh air, a pleasant temperature, plenty of (daytime) light, lots of greenery and good acoustics contribute to a healthy working environment. By making new windows in the facade and removing walls, there is now much more daylight in the building. The acoustics have been improved, in part by adding canvases with graphic designs that are part of the interior design. The greenery has been filled in as much as possible with real plants and is maintained by an outside party.
When choosing the furniture, the choice was made to reuse as much as possible, supplemented by circular and sustainable products, both in production, maintenance and life span.
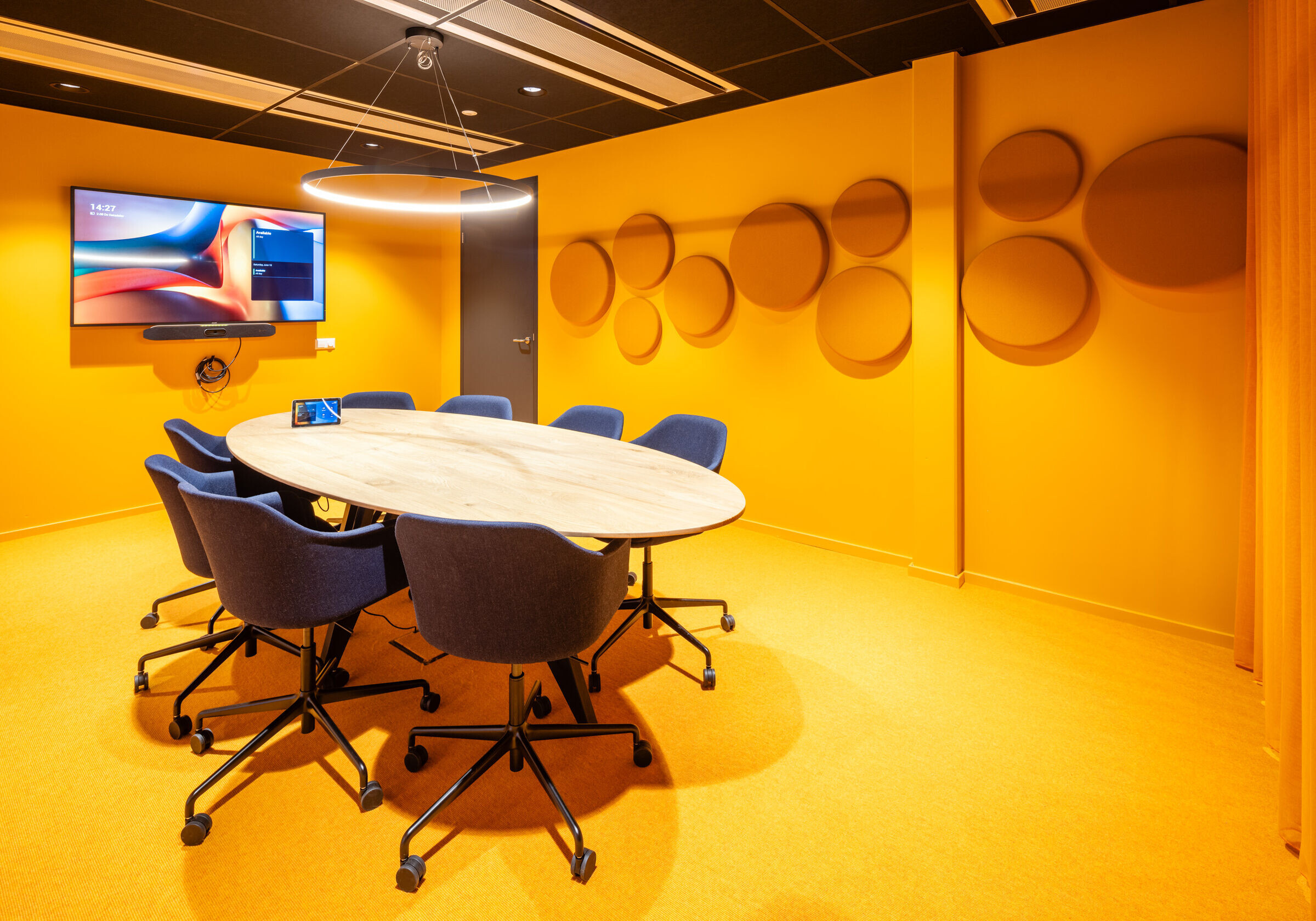
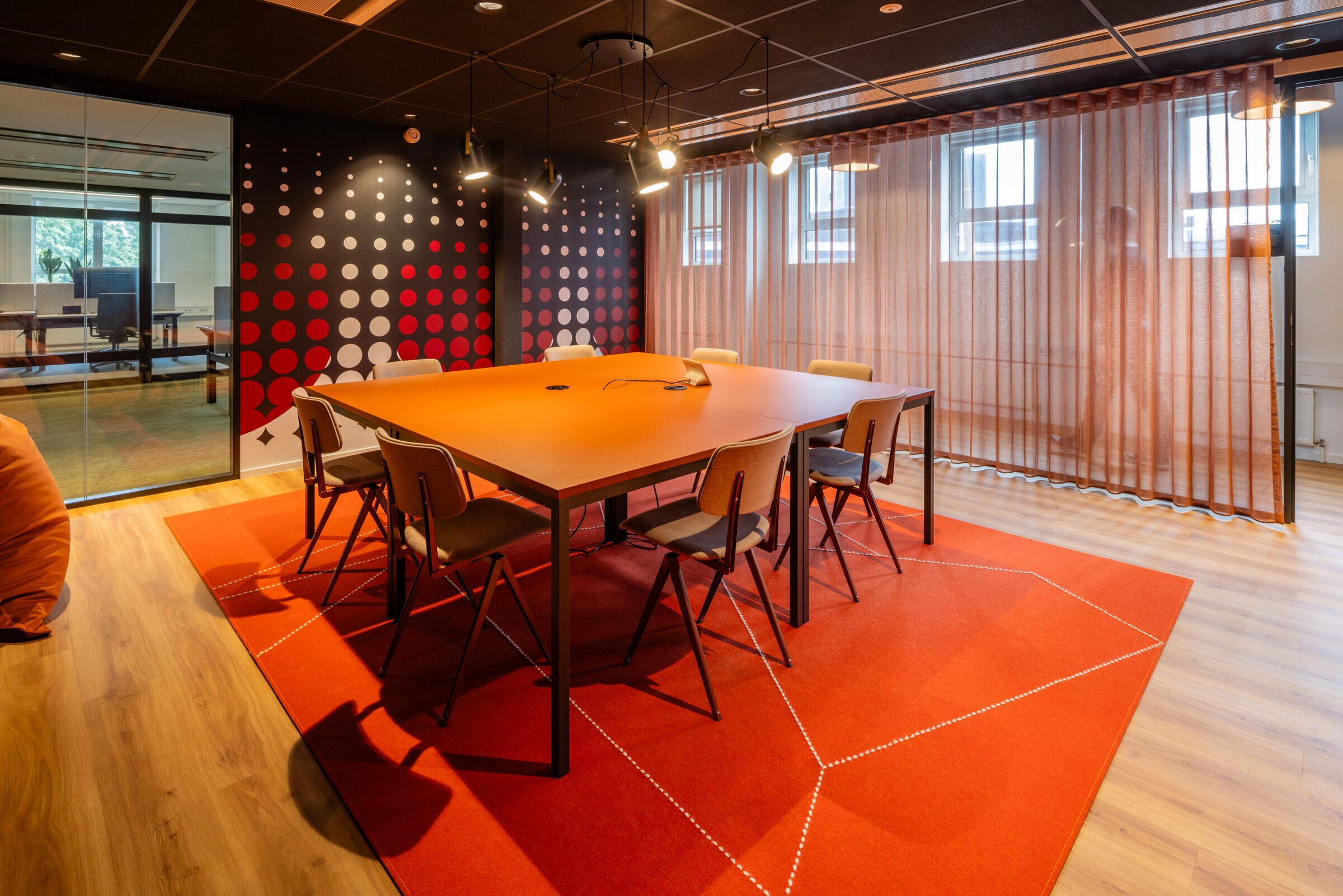
THE FEEL OF HERE
The entrance area is open and accessible with a central reception desk. A glass barrier provides security. Behind it are the large meeting rooms and media café. All meeting rooms were given their own identity, with furnishings that subtly reference Brabant culture. In the media café, people have lunch, consultations and work, a friendly meeting place that is accessible to everyone.
On the two floors, workstations are grouped into small islands, separated by cabinets with lots of greenery and alternating project rooms, call boxes and meeting rooms.
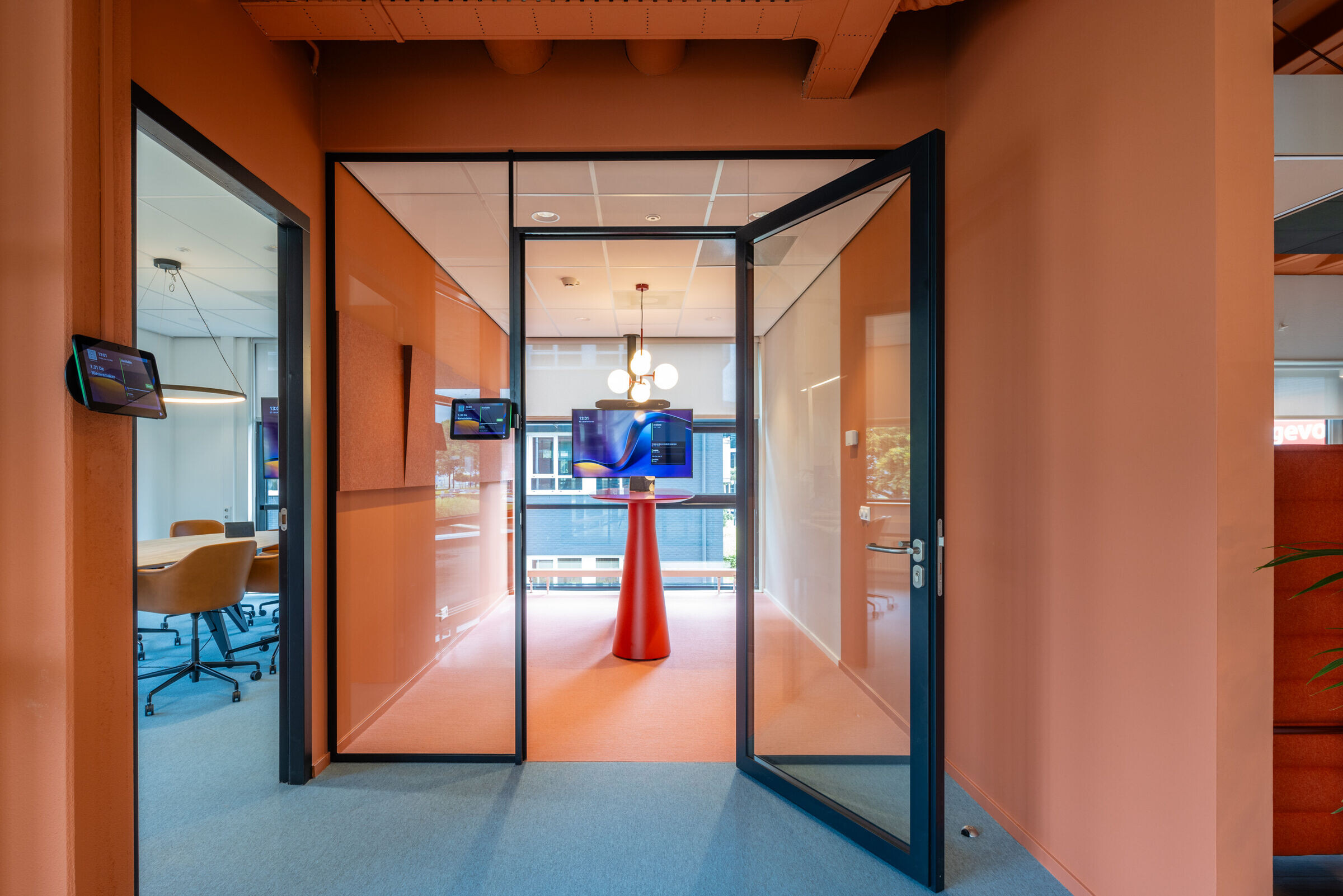
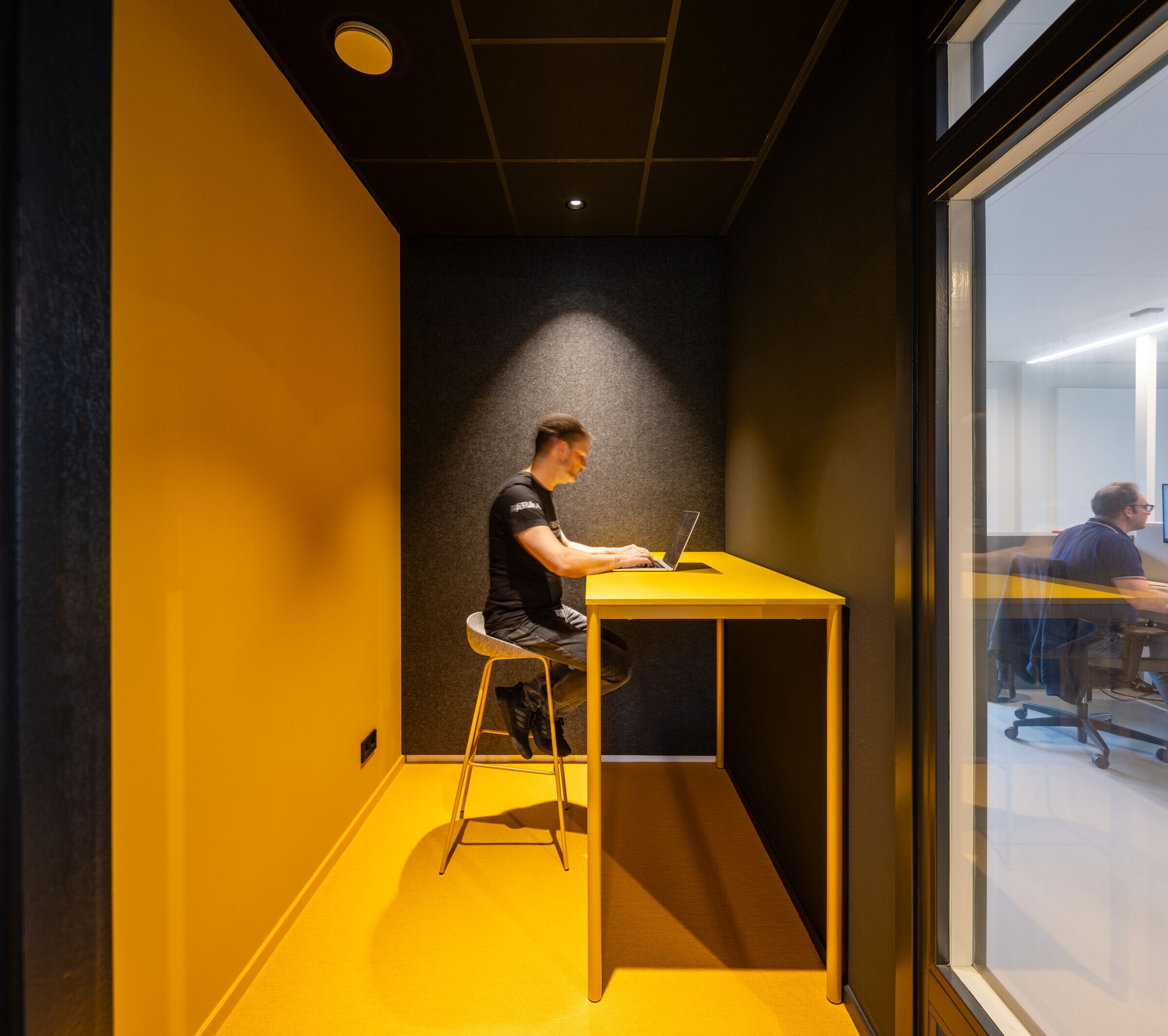
“The atmosphere has really improved. This results not only
in better production, but also in more creativity and sociability on the work floor, as befits Omroep Brabant.”
Maarten Kortlever, radio manager Omroep Brabant
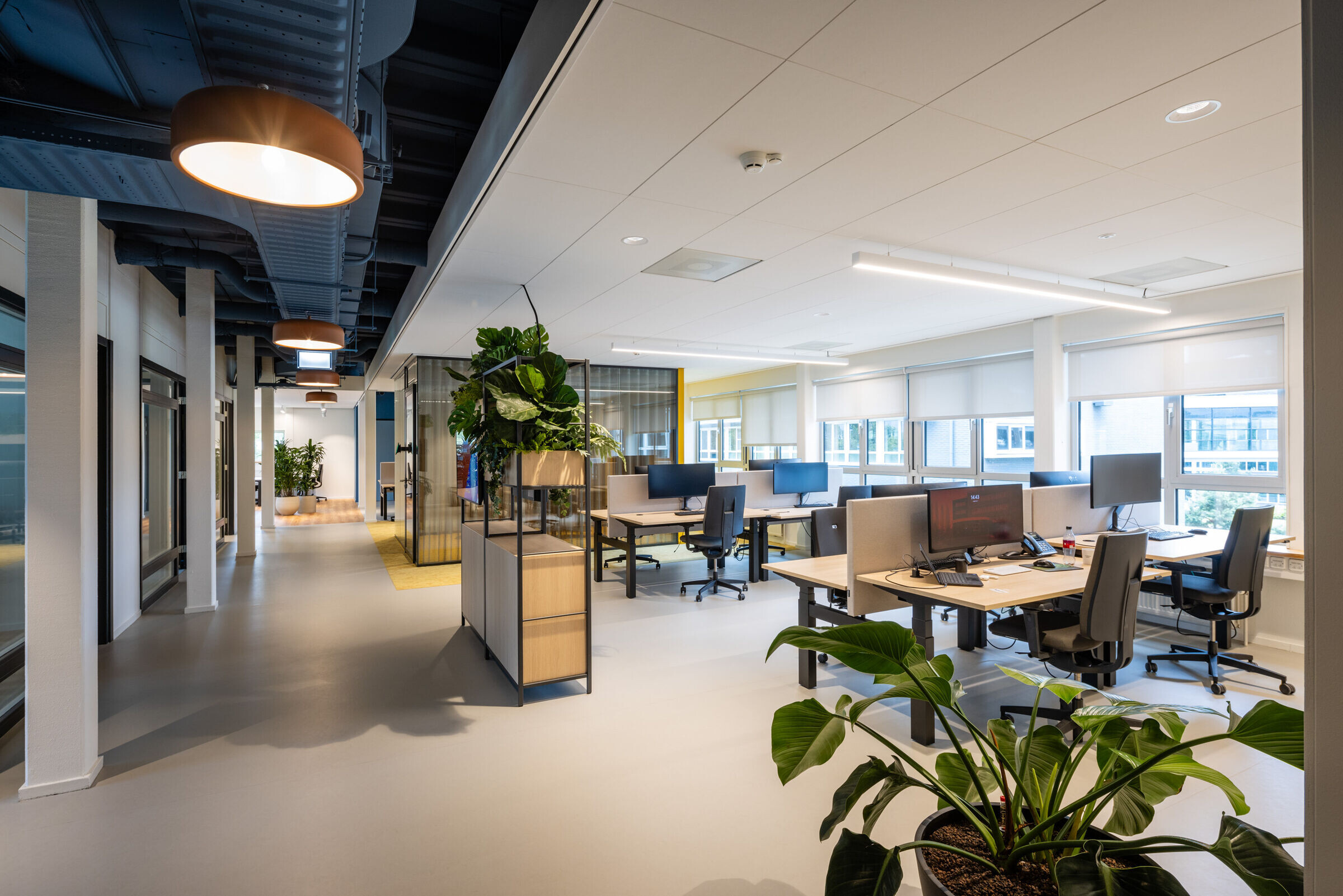
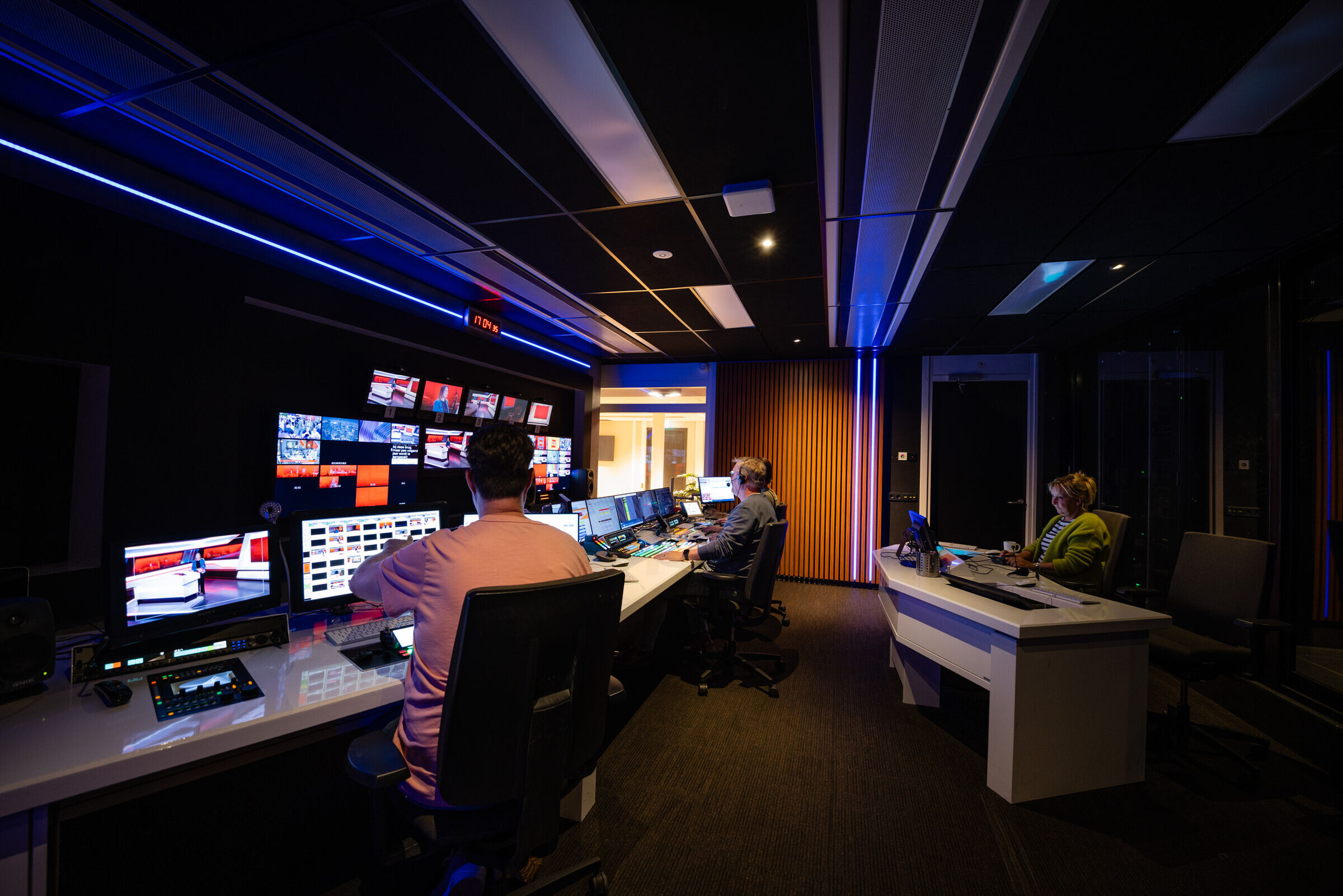
Team:
Client: Broadcasting Brabant
Architect: TenBrasWestinga, Amersfoort
Project management: Qwinq, Den Bosch
Installation advice, fire advice, acoustic advice: Klictet, Oisterwijk
Media technology: D&MS, Utrecht
Constructor: JV2 construction advice, Nuenen
Main contractor: Bouwbedrijf Boot, Breda
E-installation: Mansveld Techniek, Eindhoven
Water installation: Van Dorp, Breda
Security: NSecure, Barendrecht
AV technology: JNV Audio/Visual
Interior graphic design: Michiel Kon, Omroep Brabant
Photographer: Base, Helmond
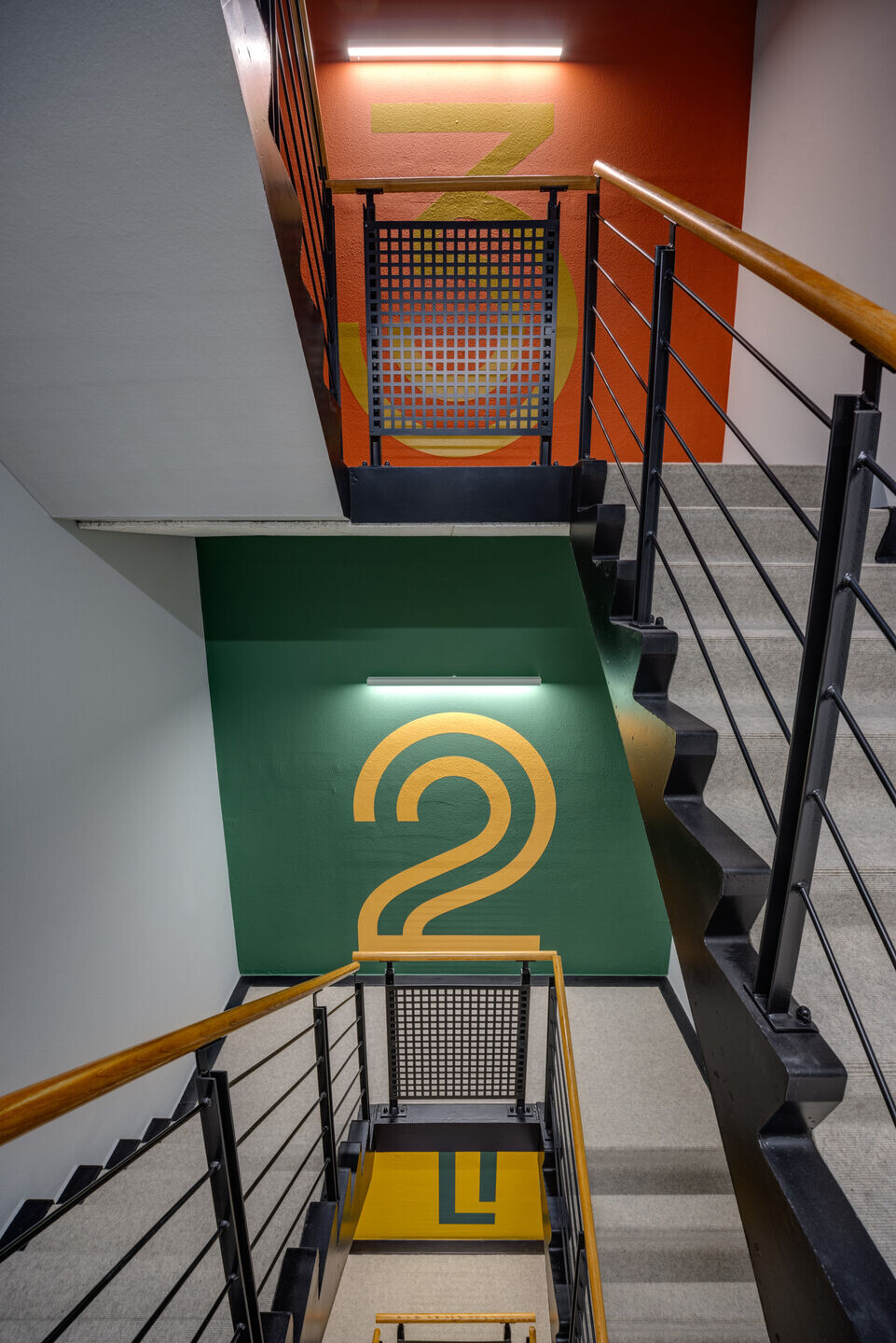
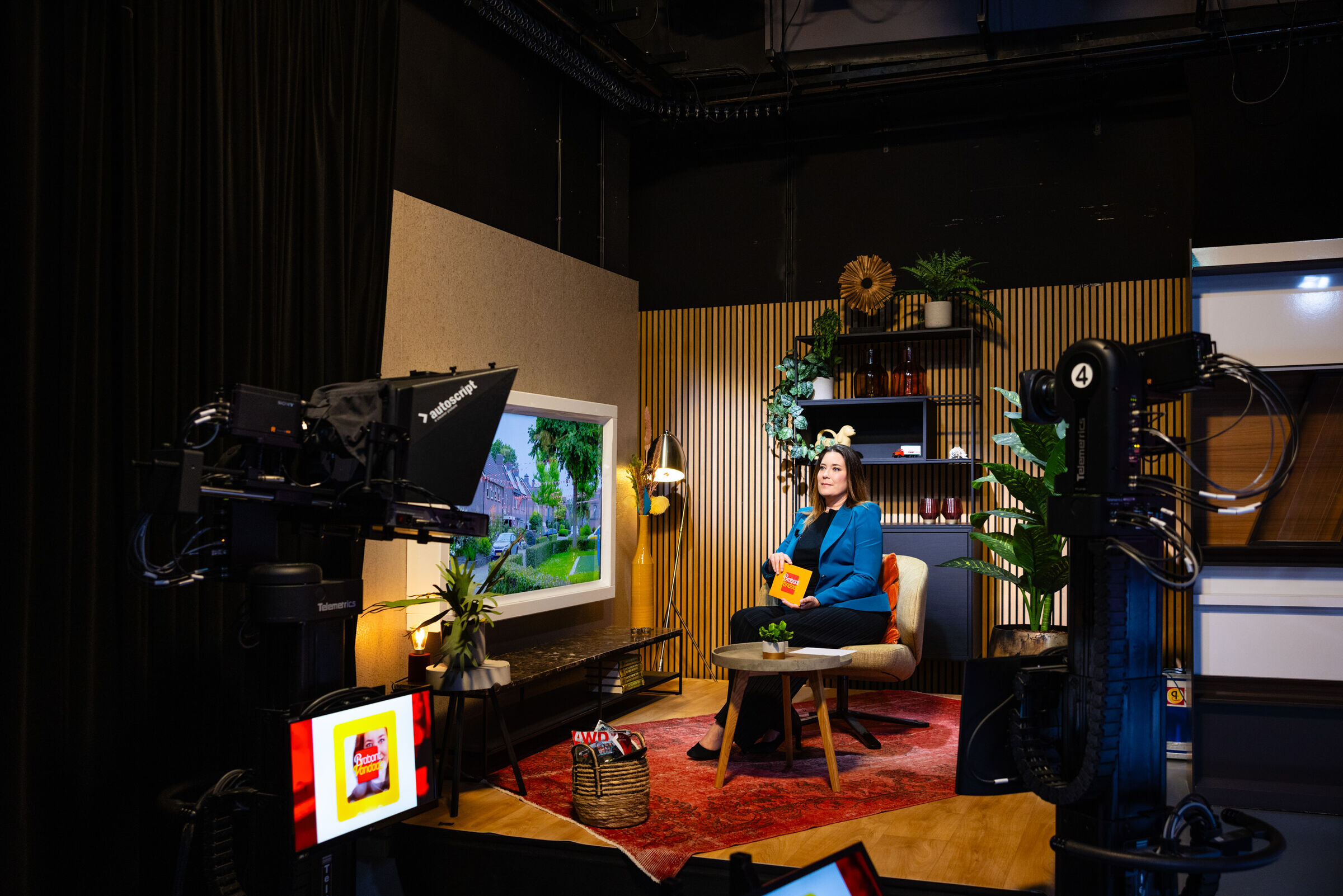
Materials Used:
Custom furniture: Antonissen, Breda
Acoustic solutions: Allkoestiek, Voorthuizen
Loose furniture: Aarts&Co, Tilburg
Upholstery: Ton project upholstery, Beek en Donk
Signing: mcart, Alblasserdam
Interior planting: De Klerk, Veldhoven
