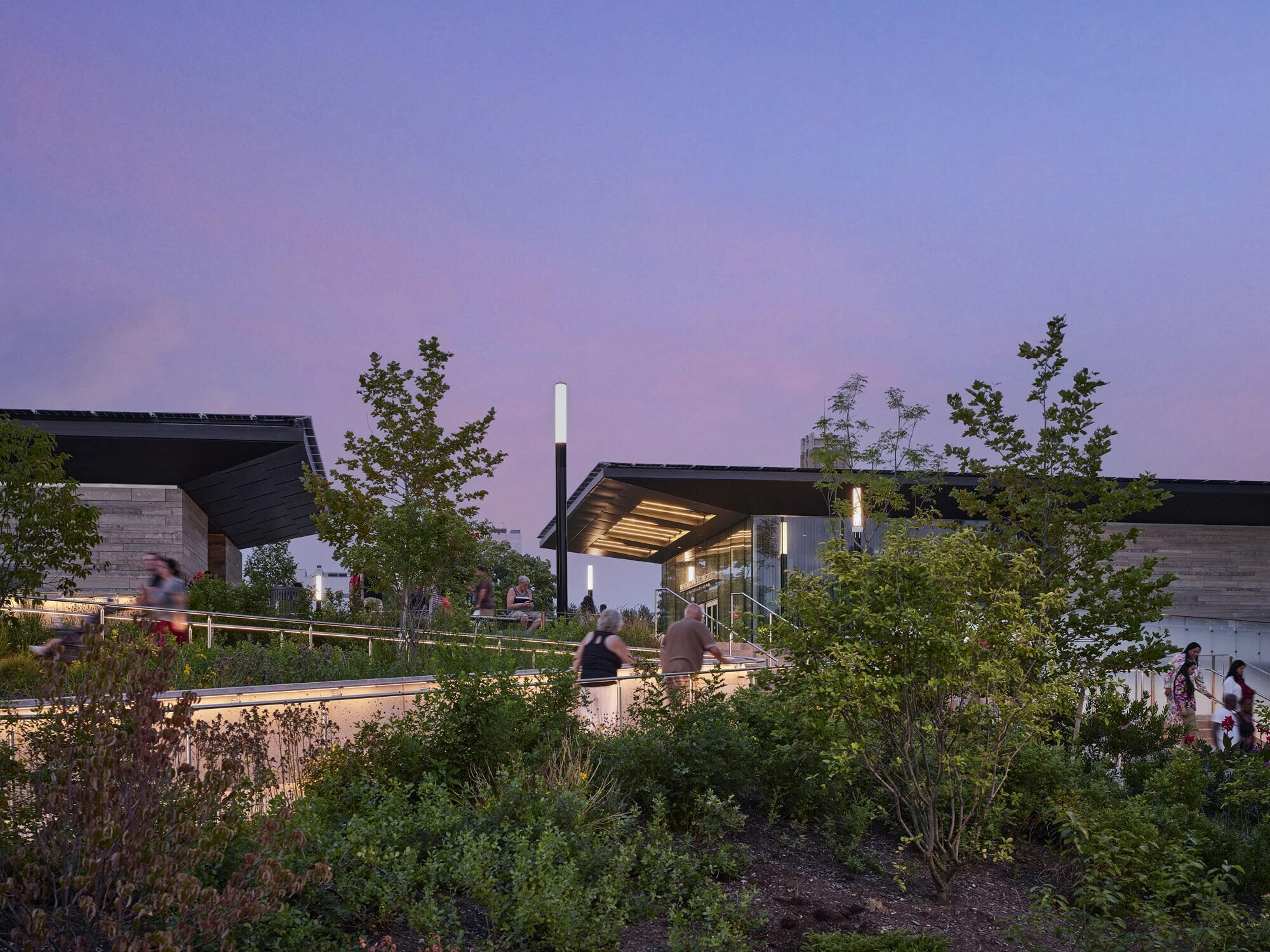To replace a cramped and outdated existing facility, the New York State Office of Parks, Recreation & Historic Preservation engaged GWWO – renowned experts in the design of visitor and interpretive centers – to design a new welcome center within Niagara Falls State Park. The new, 29,000-square-foot building offers an immersive experience both inside the building and out. Visitors are taken on a journey through time that spans geological formation, highlights local flora and fauna, and examines the eventual human impact on the falls, bringing to life the many voices and perspectives of those who have experienced their beauty.
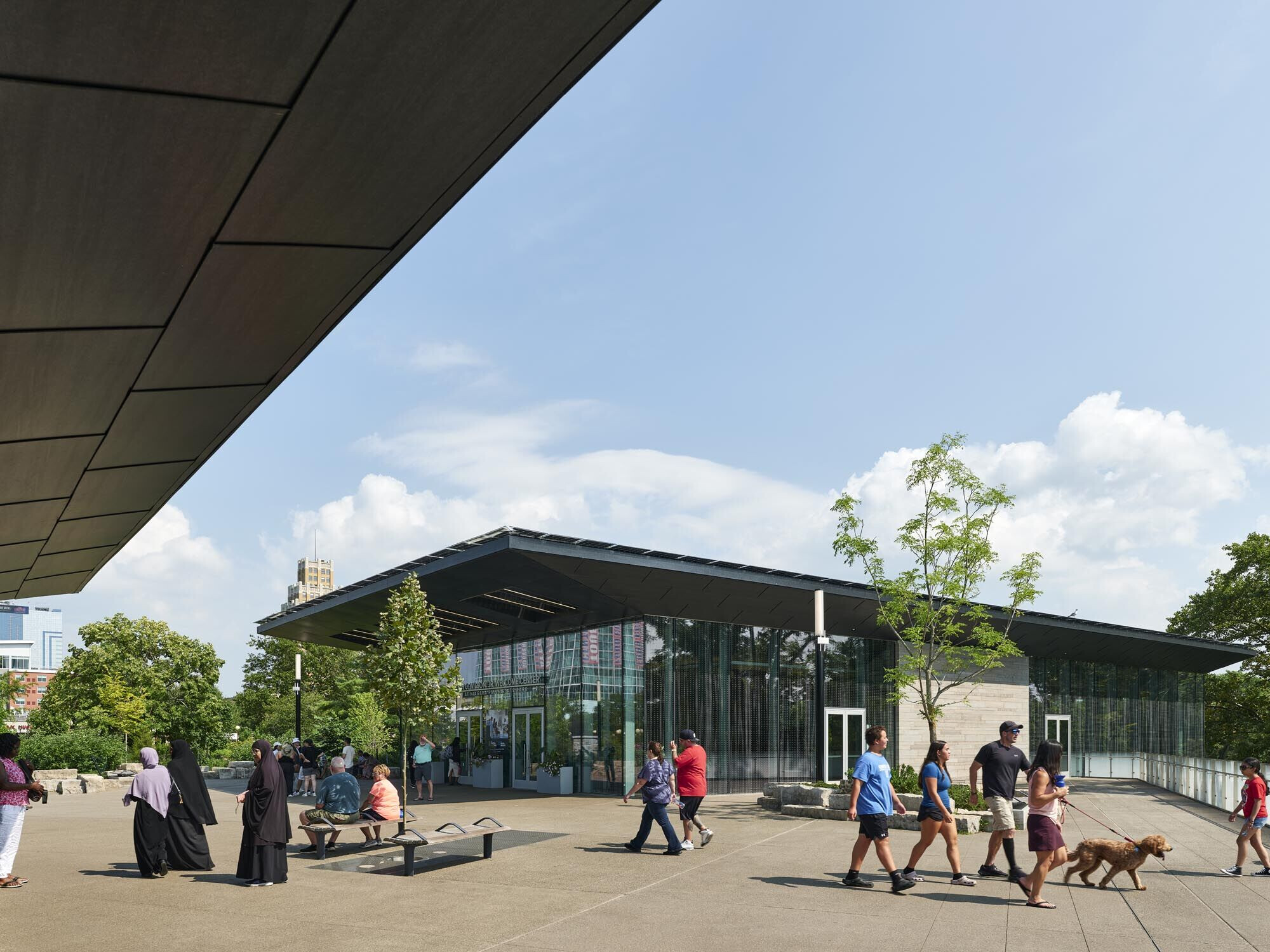
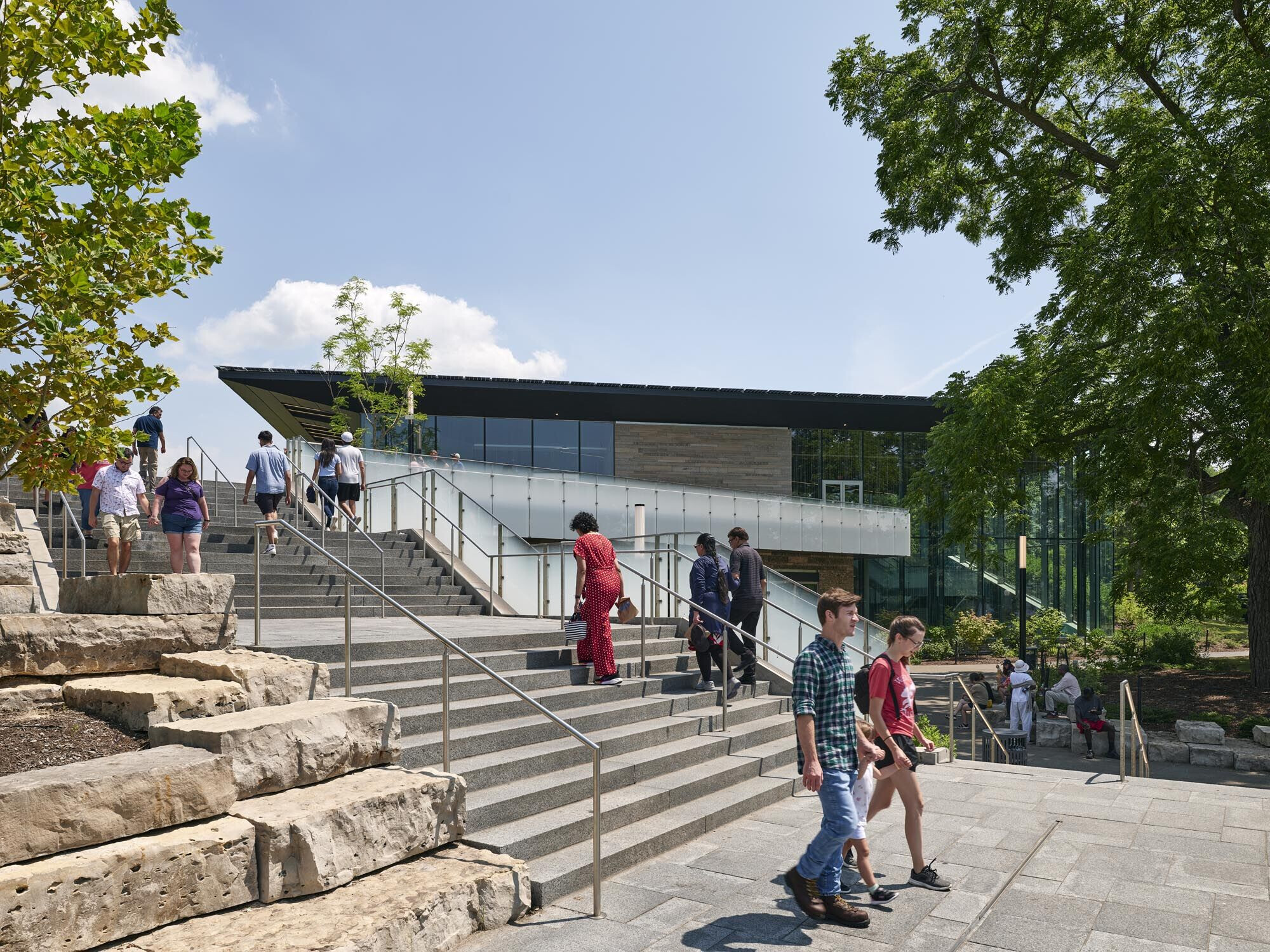
The new building includes visitor orientation and lobby areas, planned interactive and immersive exhibits, a gift shop, dining facilities, outdoor terraces, and an overlook. Placing the awe-inspiring beauty and immense power of the falls at the forefront, the center is a quiet form nestled into the sloped site. Framing views of the head of the falls, the building gracefully transitions visitors between the formal entrance ellipse gateway and gardens of the upper site to the Frederick Law Olmsted-designed landscape of the lower grove. Like a giant sheet of water, the building’s expansive glass facade maximizes views and offers continuous connections to the falls throughout the lobby and exhibit areas. A custom, bird-friendly, frit patterned glass, created using computational design overlaid on a standard dot grid, represents a unique abstraction of the movement of the falls. Natural materials – including limestone sourced from the Niagara escarpment, wood ceilings, and blackened metal soffits – reflect the building’s surroundings and industrial history.

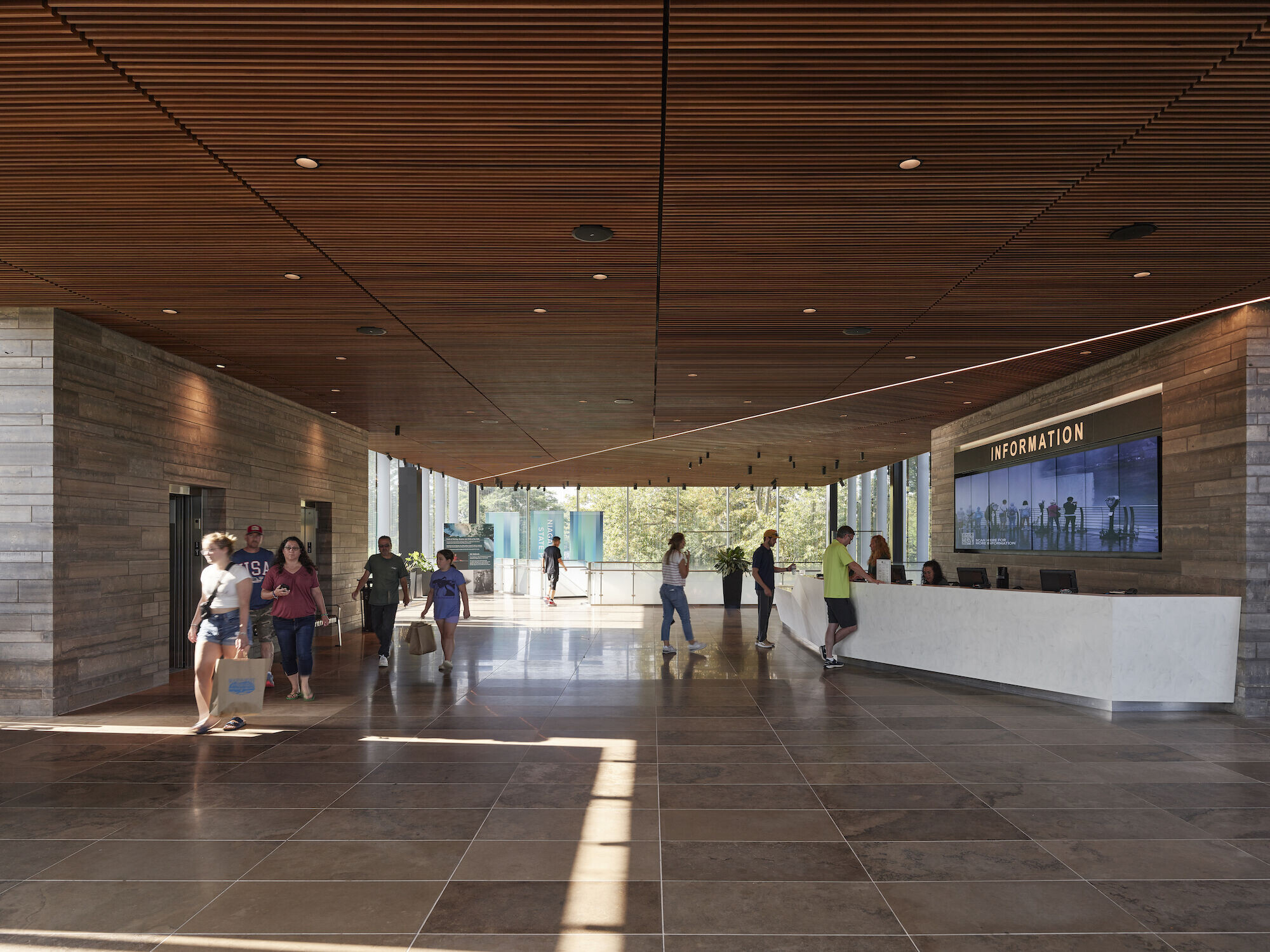
Sustainability played an integral role in the new center’s design. By nestling the building into the naturally sloped topography of the site, GWWO has been able to reduce the heating and cooling demands of the spaces under the vegetated roof. Low flow plumbing fixtures throughout the facility also serve to reduce water use. In addition, the irrigation system for the development’s native plantings is sourced from the Niagara River and supplemented by cisterns that capture water from the building’s roofs to reduce the use of potable water.
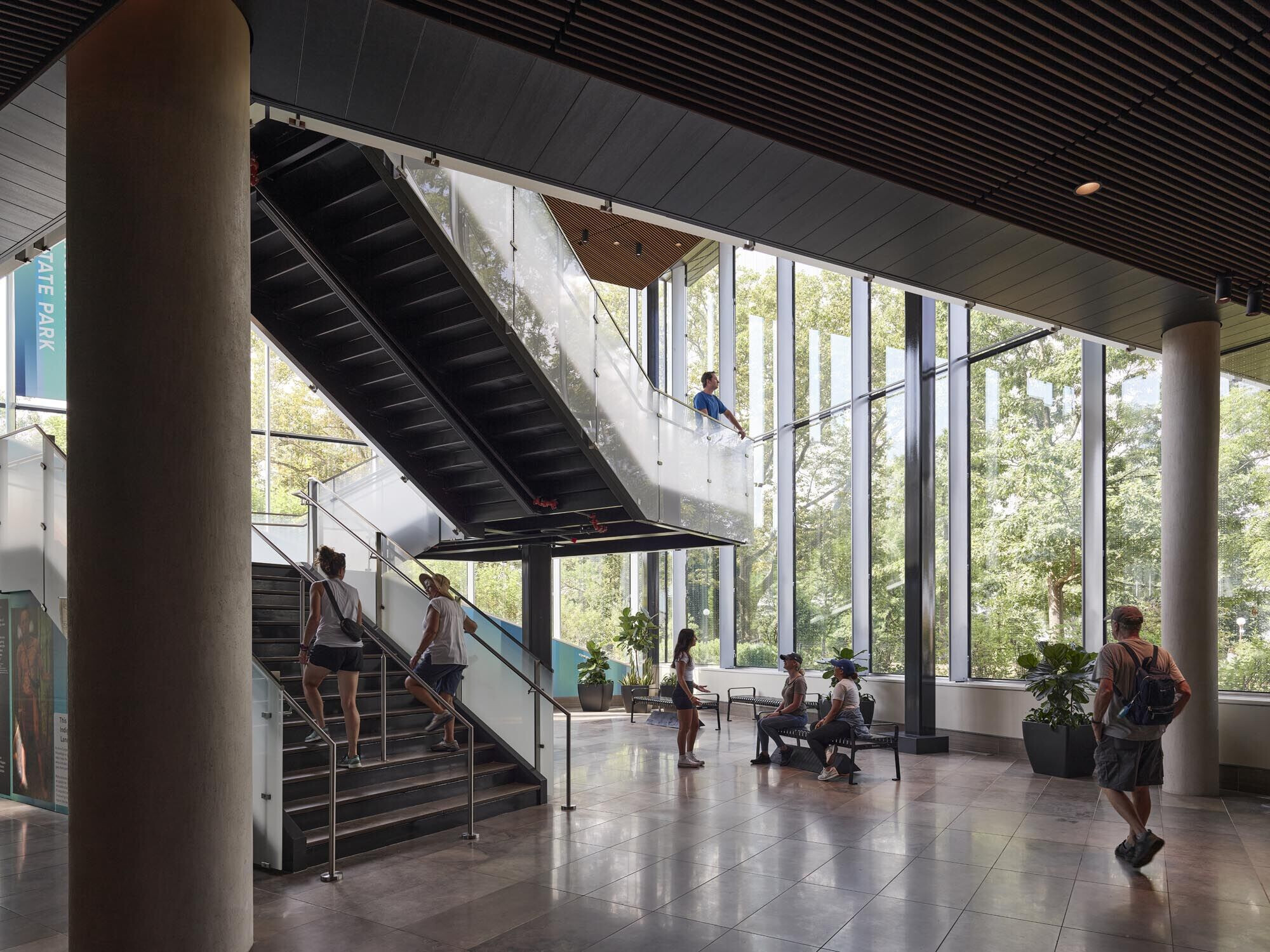
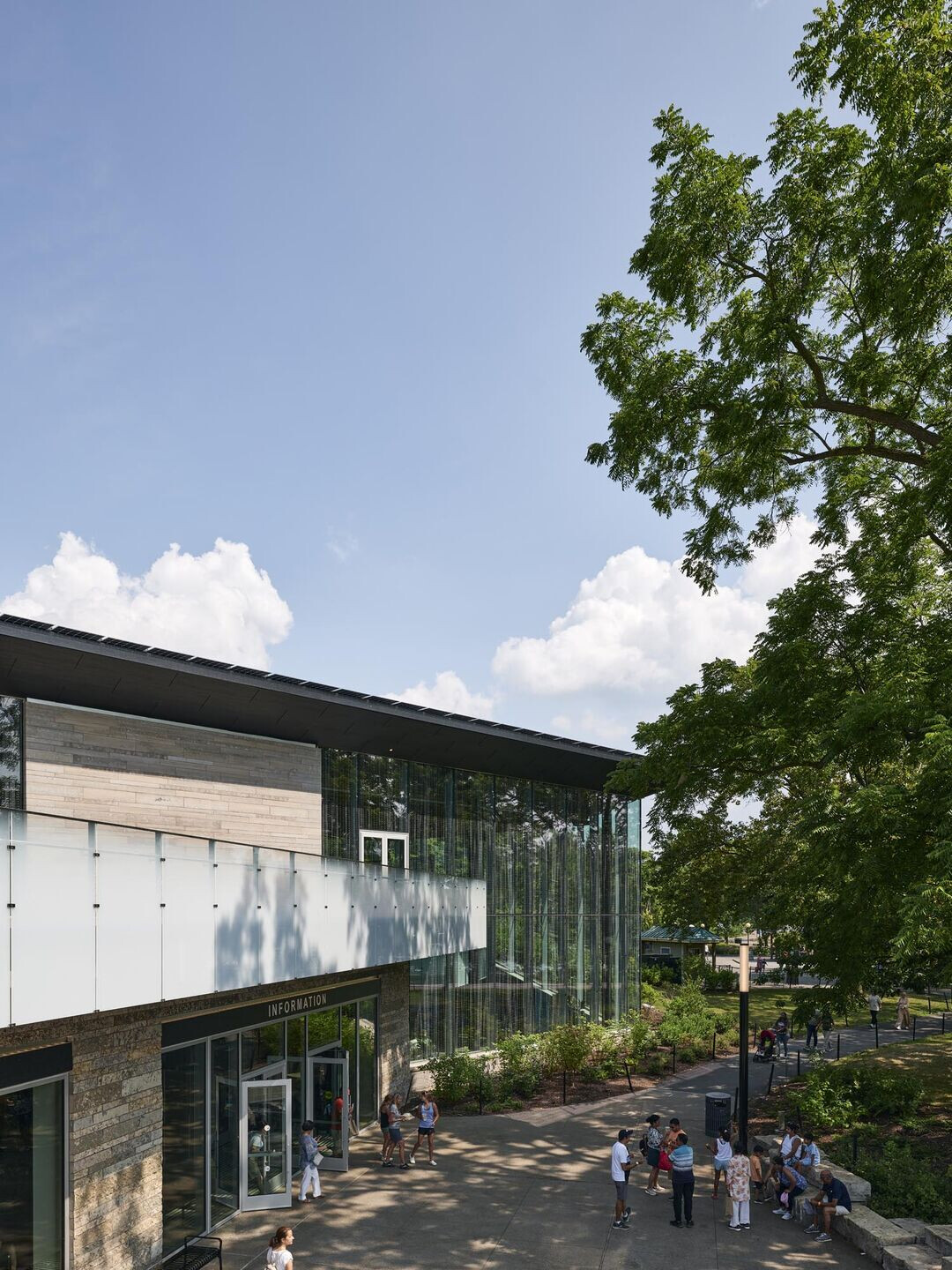
Among the building’s sustainable features are bifacial photovoltaic solar panels positioned along the perimeter of the roof, which are viewable from below as visitors pass beneath the main entrance canopy. Other features that optimize the building's energy performance include monofacial photovoltaic solar panels in the middle of the roof, LED light fixtures, highly insulated walls and roofs, and energy-efficient, high-performance glazing systems. The building’s systems are all-electric to lower its carbon emissions and increase its resiliency.

Renovations to an existing administration building ─ connected to the welcome center on the lower level ─ provide an unobtrusive, accessible entrance and state-of-the-art community room with integrated audio-visual presentation and conferencing capabilities. An Interpretive Archives Room on the upper level houses local archival materials and artifacts, with space for future public displays in the adjacent gallery space. GWWO’s renovation maintained character-defining detailing throughout the interior spaces while bringing the building up to code for public use.
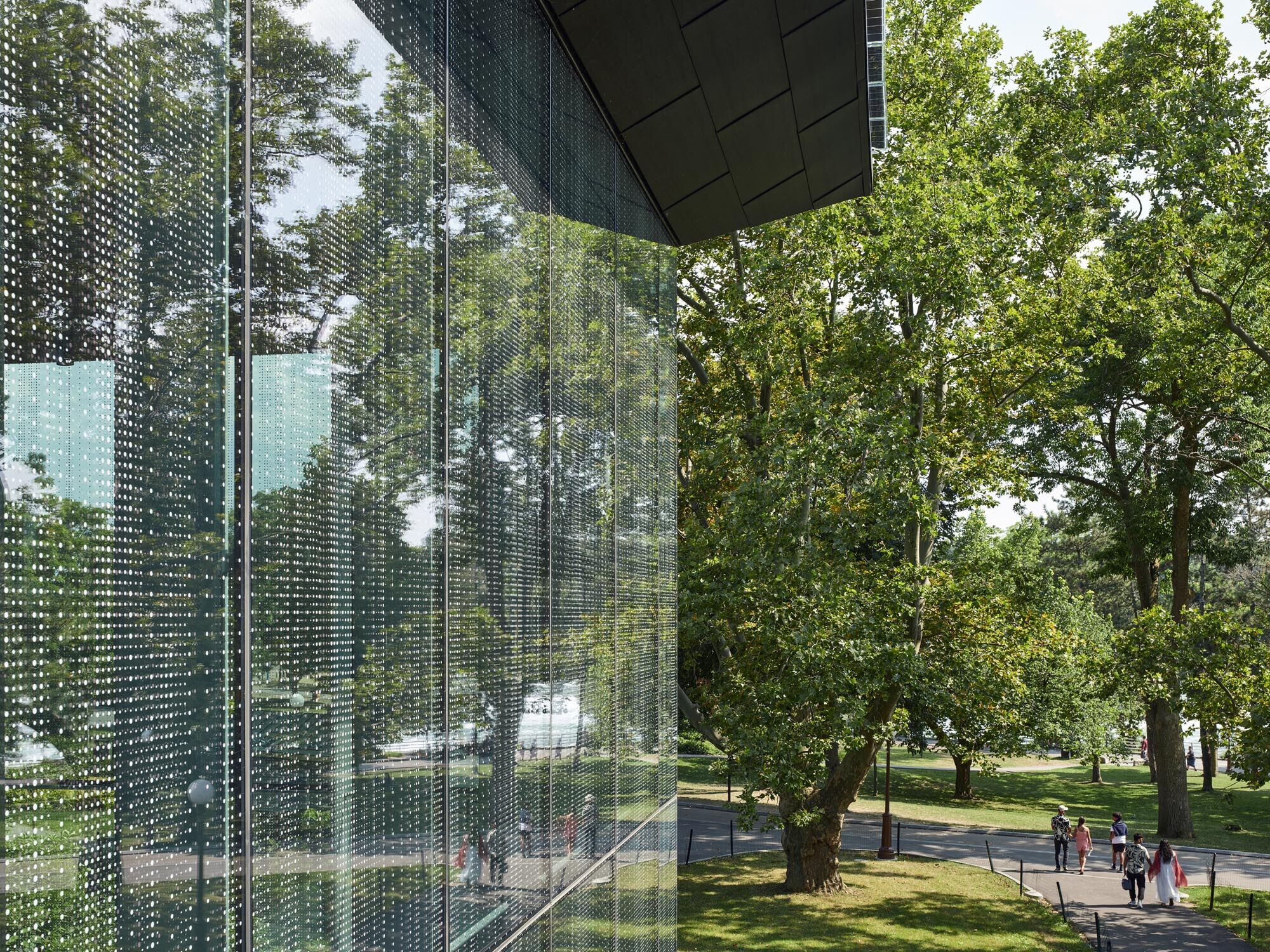
Team:
Architects: GWWO Architects
Landscape architect: Fisher Associates Landscape Architecture Studio
MEP & fire protection engineer: T.Y. LIN International Group
Structural & civil engineer: T.Y. LIN International Group
Exhibit design: Haley Sharpe Design
Acoustical design: Acoustical Design Collaborative
Geotechnical engineer: McMahon & Mann Consulting Engineering & Geology, PC
Environmental engineer: Ravi Engineering & Land Surveying, PC
Surveyor: Foit-Albert Associates
General contractor: RP Oak Hill Building Company
CM advisor: The LiRo Group
Photographer: Tom Holdsworth
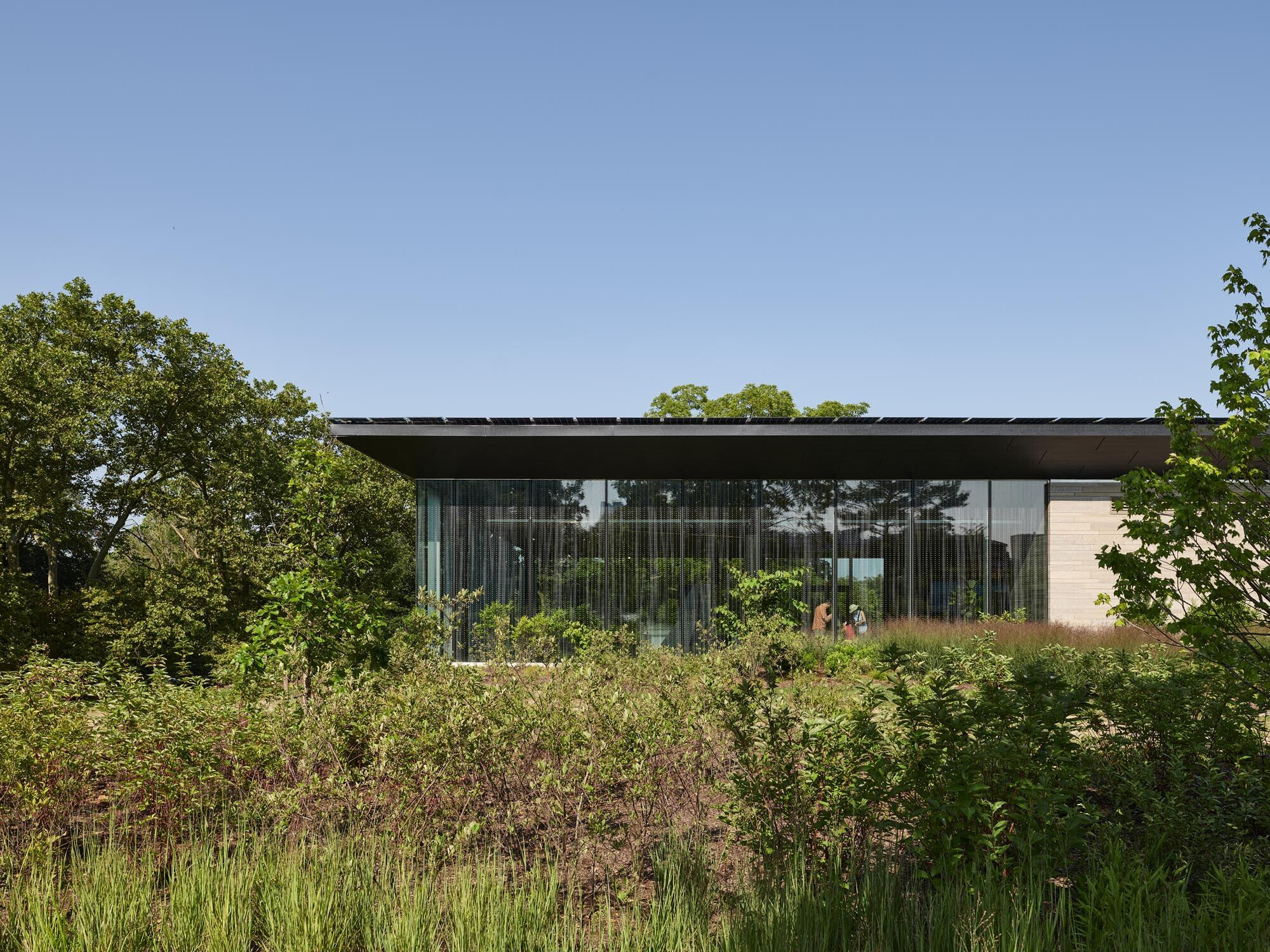
Materials Used:
Facade cladding: Summerland Buff Limestone, supplied and fabricated by Vermont Stone Art
Flooring: Algonquin Limestone, supplied and fabricated by Owen Sound Ledgerock
Doors: Aspiro Series | Marchfield-Algoma flush wood veneer doors, Masonite
Windows: VS-1 aluminum, vertically supported curtain wall system, Innovation Glass
Soffit and fascia cladding: Flat lock and flush reveal metal panels in “Frozen Titanium” finish, Pure + FreeForm
Ceilings: Woodworks Grille, Armstrong
Railings: Stainless steel and glass railings, VIVA Railings
