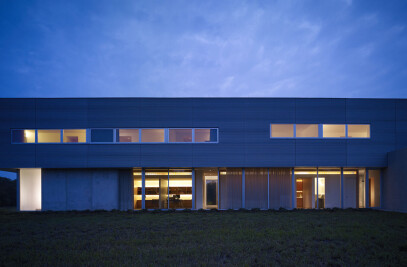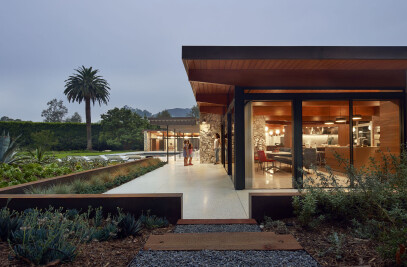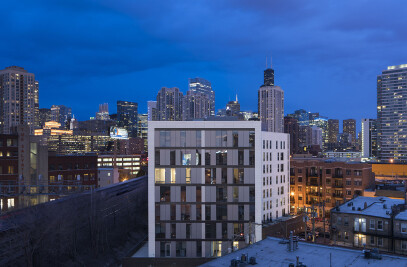To best optimize views and sunlight, this mixed-use project consists of two residential slabs set against the street and the highway — the resultant corner identifies the building’s entry while also marking an entrance to downtown Chicago from the highway.
Clear and translucent glazing combined with architectural metal and concrete articulate the lobby and retail functions while masking the garage and building services within the three story base. An exterior level above provides a space for private and shared activities, composed in water, stone, vegetation, and wood.
The residences that overlook the city are developed with full height glass and projected balconies to heighten the experience, while street side residences have floating spandrels and inset terraces to balance the composition. Similar materials, forms, and details continue the architecture from the exterior to the building’s interior.

































