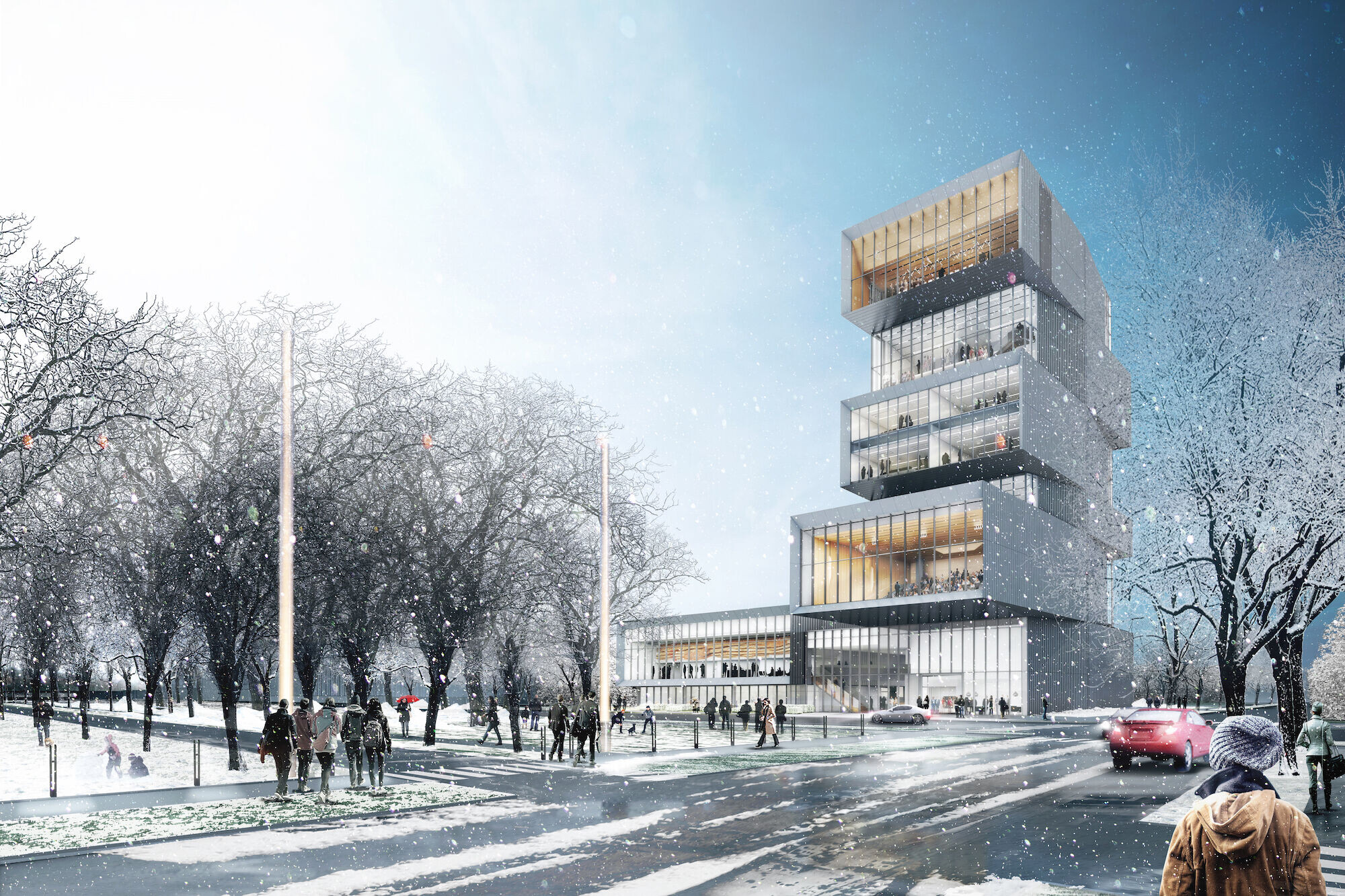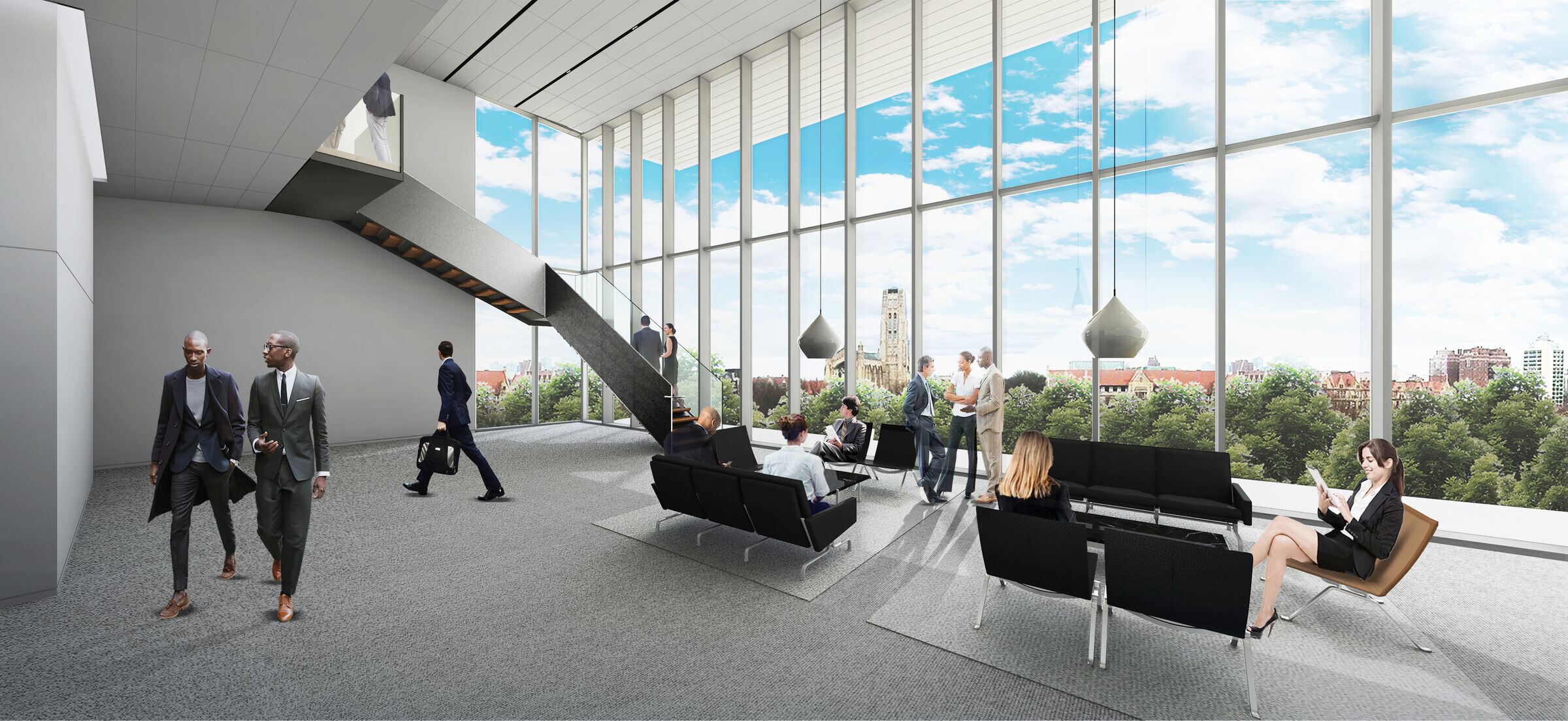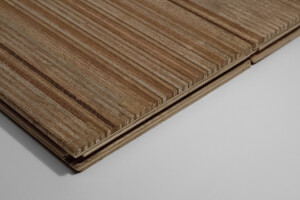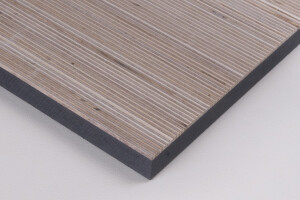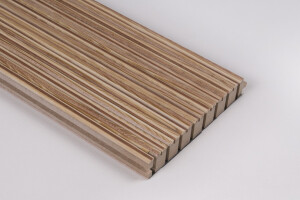The David Rubenstein Forum at the University of Chicago is a space of discourse and intellectual exchange aimed at fostering the engagement of scholars, researchers and dignitaries from around the world. The Forum's prominent location on Chicago’s Midway Plaisance across from Rockefeller Memorial Chapel offers expansive views of Downtown Chicago and Lake Michigan as well as the University Campus and Woodlawn Community. Designed by Diller Scofidio + Renfro, the 97,000 square-foot building is composed of a two-story base and a slender, eight-story tower that will provide the University with a 285- seat auditorium and much needed multipurpose meeting spaces for workshops, symposia and lectures, among other activities.
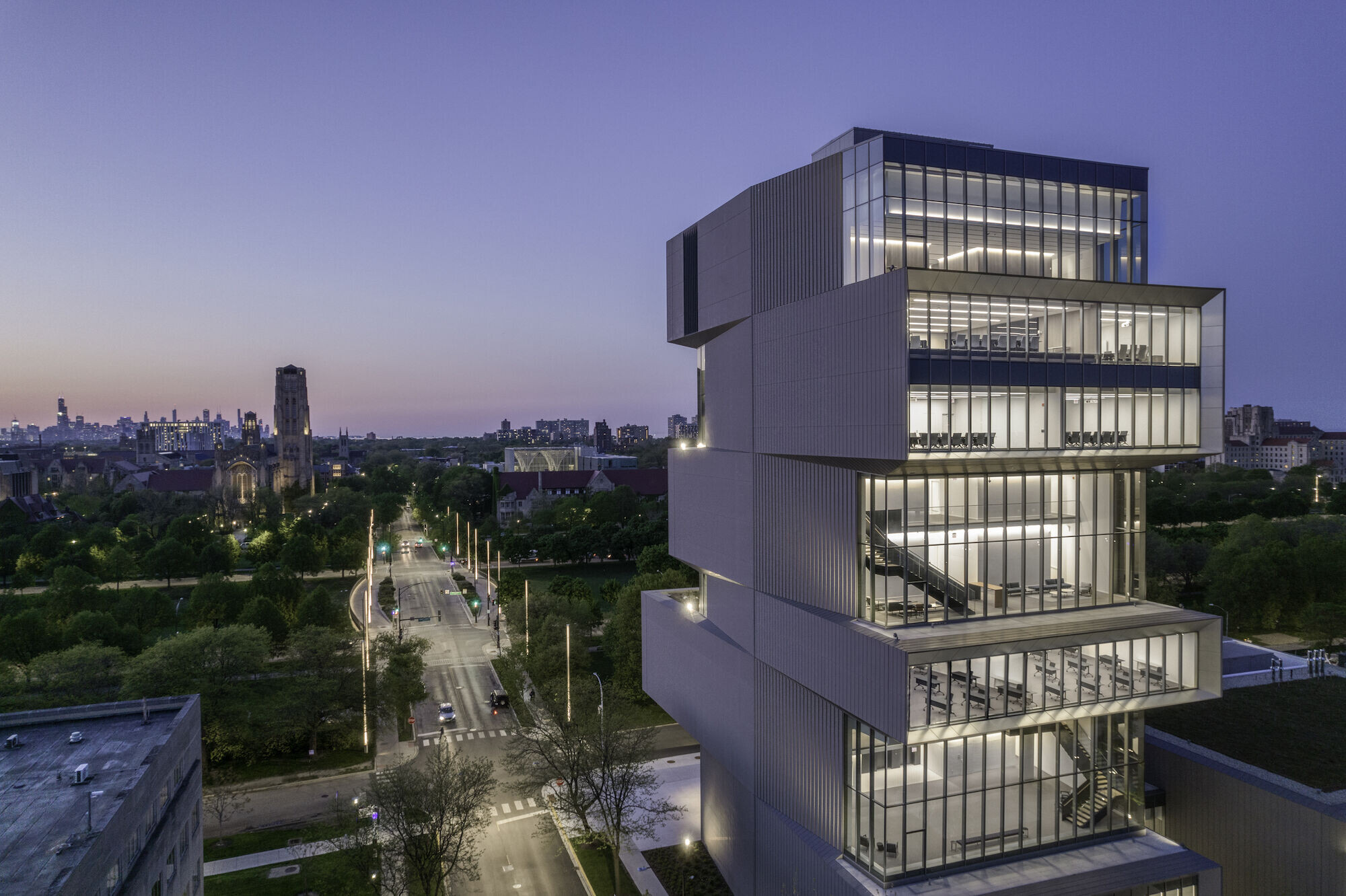
The tower is organized as a stack of neighborhoods with meeting and communal spaces offering diverse environments—formal and informal, calm and animated, focused and diffuse, scheduled and spontaneous. Each neighborhood coalesces around a central private social lounge, creating a sense of community and identity. The neighborhoods are vertically stacked, rotated and oriented to give each space a unique perspective of Chicago, producing a form that faces both the north and south sides of Chicago.
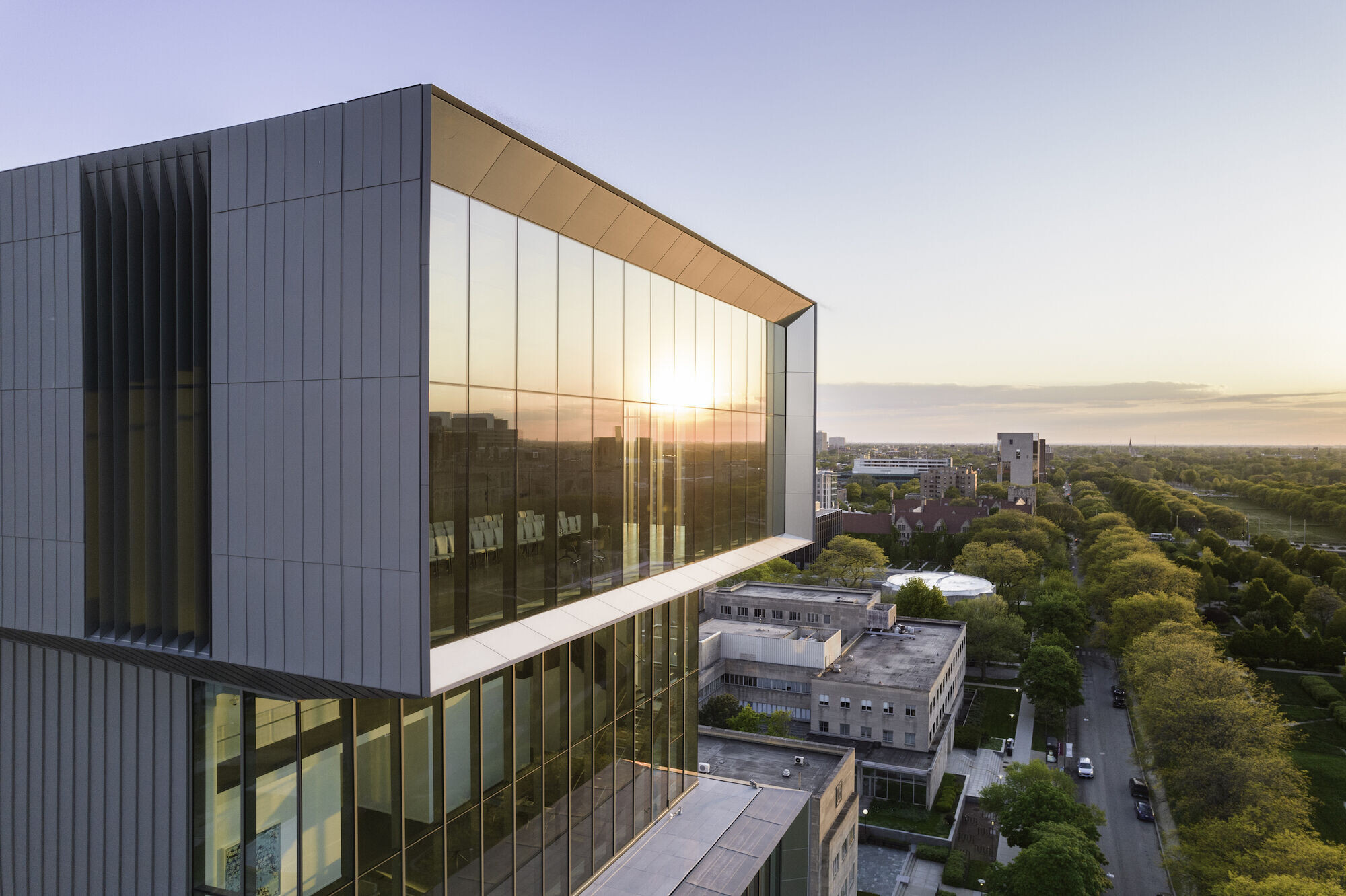
The building prompts its varied populations to cross paths with one another, where possible, to enhance intellectual exchange. The lower floors of the David Rubenstein Forum are porous and dynamic with connections to the campus and the community in all directions. As one climbs the building, there is a progressive retreat from the everyday to more contemplative spaces, with dramatic views of Chicago and Lake Michigan.
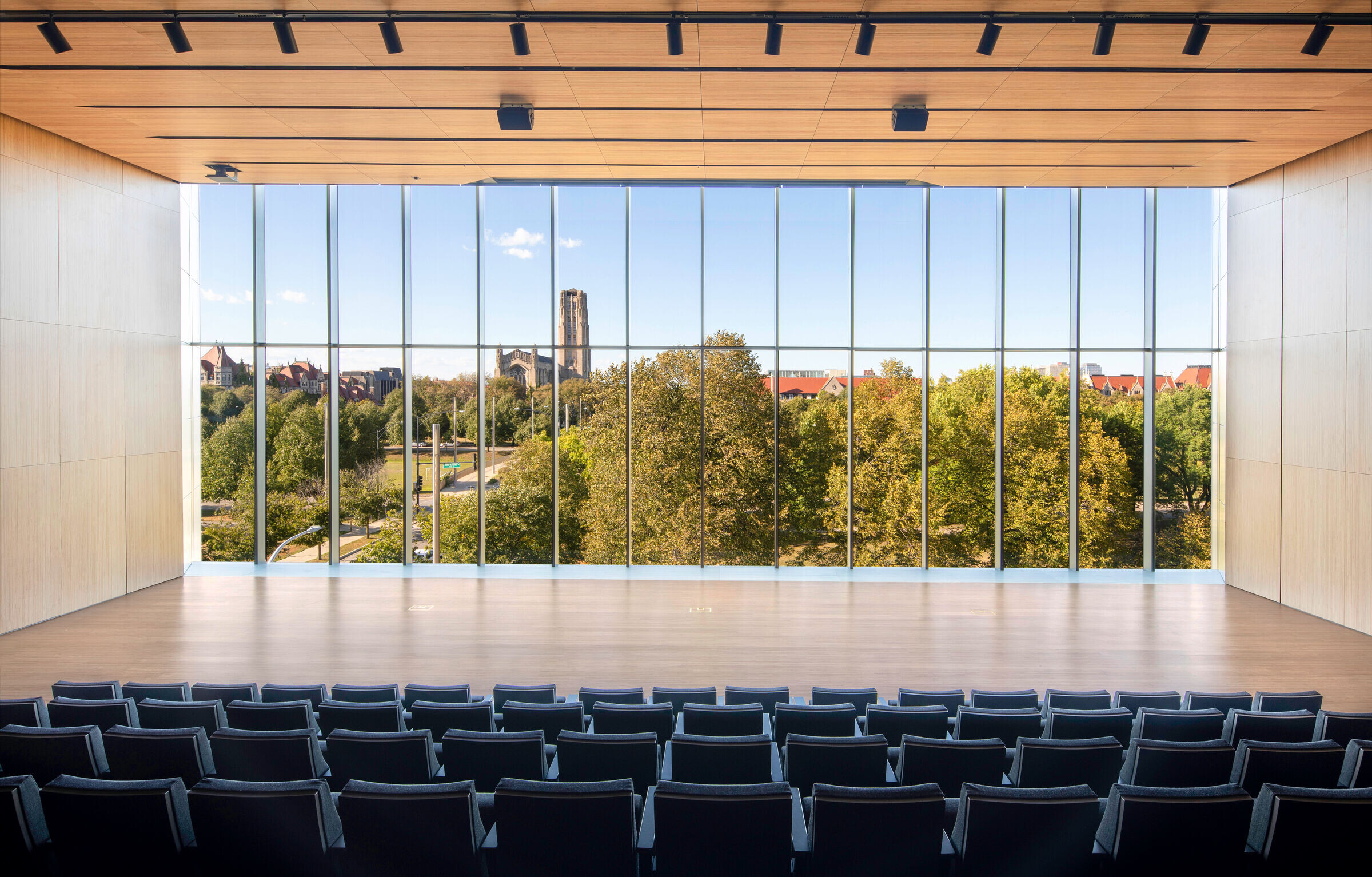
Major Features
The Forum combines a variety of spaces, both formal and informal, large and small, calm and animated, focused and diffused, scheduled and spontaneous.
Ground Floor: A continuous surface of terrazzo paving seamlessly extends the exterior lobby of the entrance plaza into the entry lobby. Guests are welcomed by an open lobby featuring a continuous surface made of 1” blackened structural steel that winds through the lobby, functioning as a cantilevered reception desk, as well as the guardrails for the lobby grand stair and bridge. The ground floor also features a semi-private dining room that seats 100, overlooking the bosque and outdoor event space; and a wine bar and café.
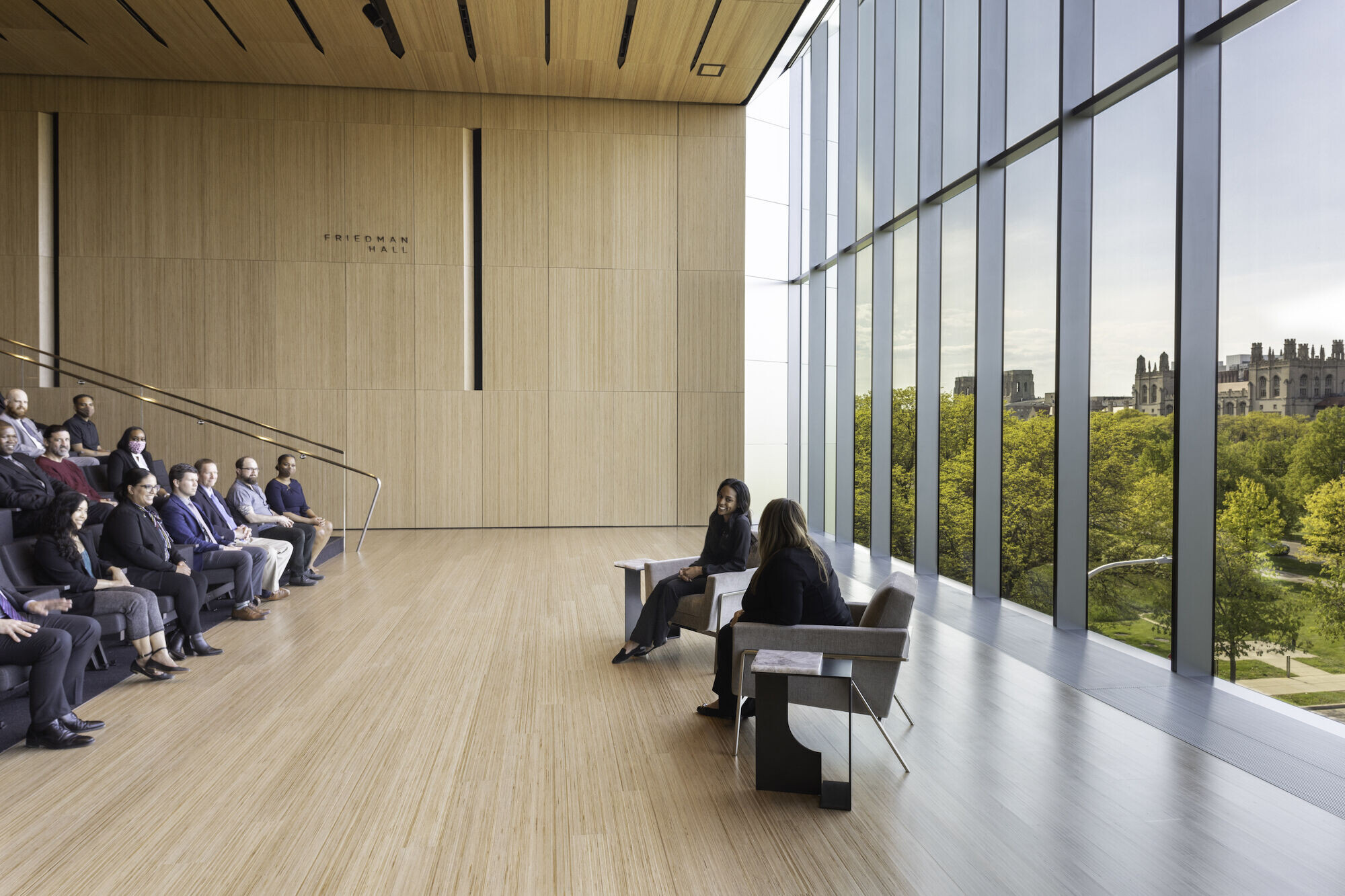
University Room: Departing from the ground floor, guests can walk up the Bernard J. DelGiorno Grand Staircase to make their way to a keynote event in the University Room, the largest room in the facility that seats more than 600 guests theater-style.
Level 3-4, Friedman Hall: The third and fourth floors are home to the 4,000 square-foot Friedman Hall, a 285-seat auditorium that sets lectures and performances against the backdrop of Rockefeller Chapel and the Midway Plaisance. These floors and other neighborhoods are connected by a two-story lounge. The hall is lined in Plexwood, an engineered wood paneling system produced in the Netherlands. The material consists of a birch plywood turned on its end grain. The material, sourced from forests certified for sustainable management, is free of VOC’s used into the production process.
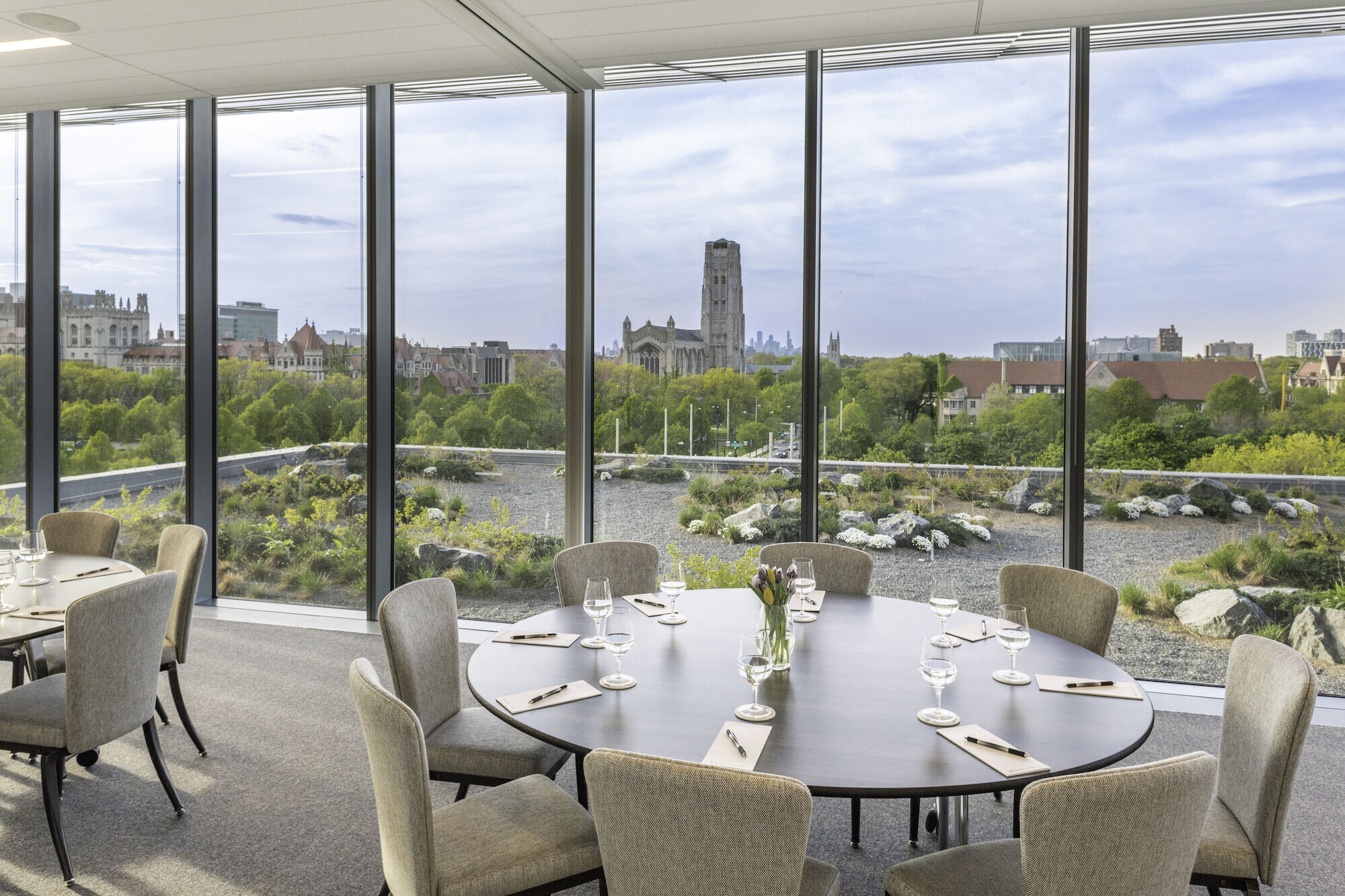
Level 5-7, Kapani Family Foundation and Natalia DeSaix Kapani AB ‘20 Lounge and Standard Meeting Rooms
Level 8 - 9, Peter W. May Boardroom and Elevated Meeting Rooms: Meeting rooms on the eighth and ninth floors feature premium furnishings, finishes and equipment, such as the 1,600 square-foot Peter W. May Boardroom, a tiered meeting space that seats 70.
Level 10, City View Room: The 2,000 square-foot City View Room on the 10th floor provides a more formal and focused setting with expansive views toward the campus and surrounding communities as well as Downtown Chicago and Lake Michigan. Landscape A bosque of twenty maple trees opens to the south, and connects to the University’s Campus South Walk. A green roof above the podium and a Japanese garden above Friedman Hall provide elevated views of Chicago.
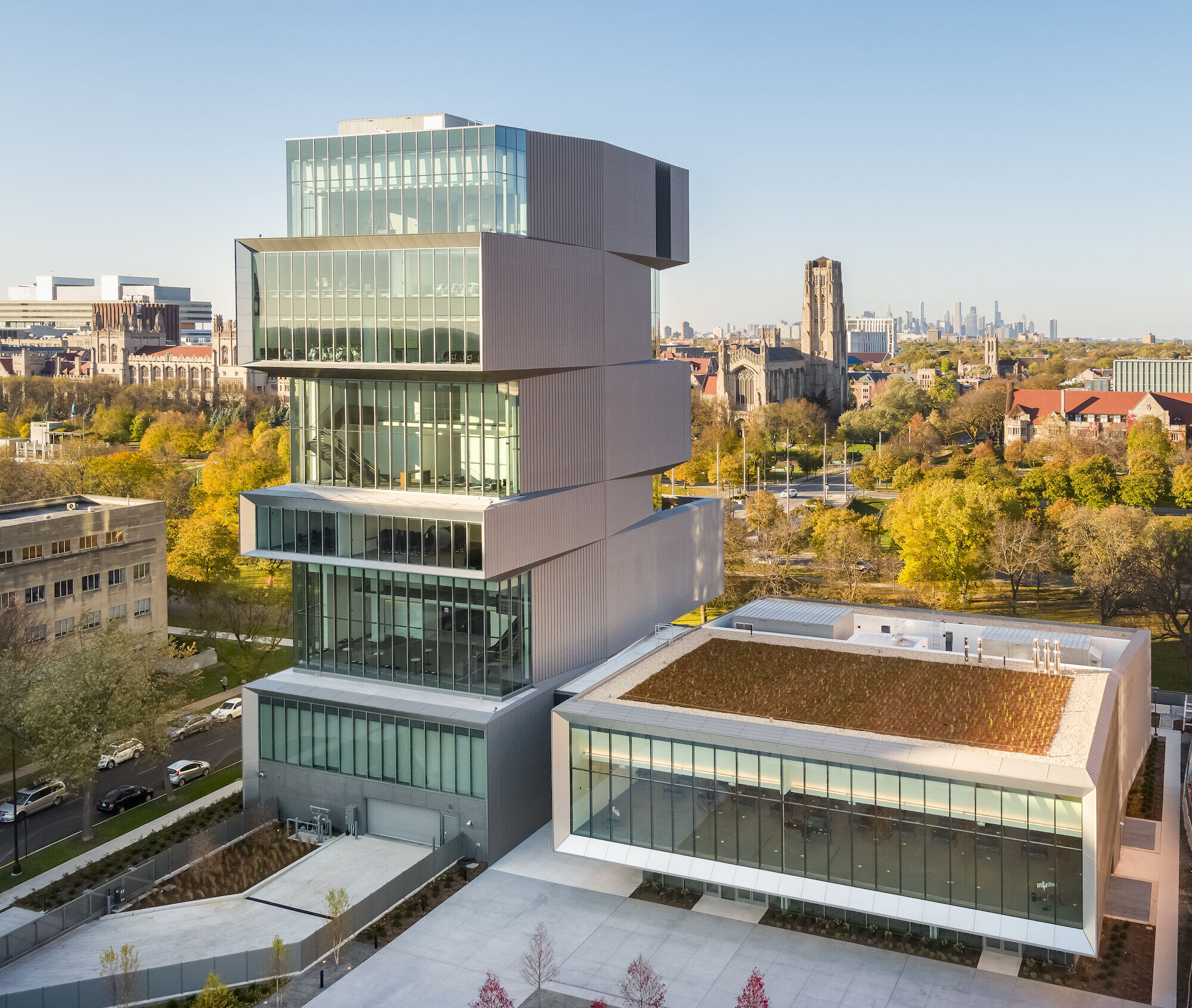
Technical Features
Sustainability
The project is certified LEED Gold, building on the rich history of the Midway Plaisance ‘City within the Park’ 1893 World's Fair which showcased to the world for the first time a new American optimism for greener, safer, healthier cities. The Forum design integrates new bird safe technology into its glass facade visible to birds but not to humans for the protection of the Mississippi Flyway Zone along the Midway Plaisance. The project also utilized green roofing technology to both expand natural habitat areas along the Plaisance as well as improve the energy performance of the building mechanical systems. Lastly, every public space and meeting room has floor to ceiling glass for the entire length of the room to provide maximum amount of natural daylight and views connecting people to the natural landscape, blurring the boundaries between Midway Plaisance and building.
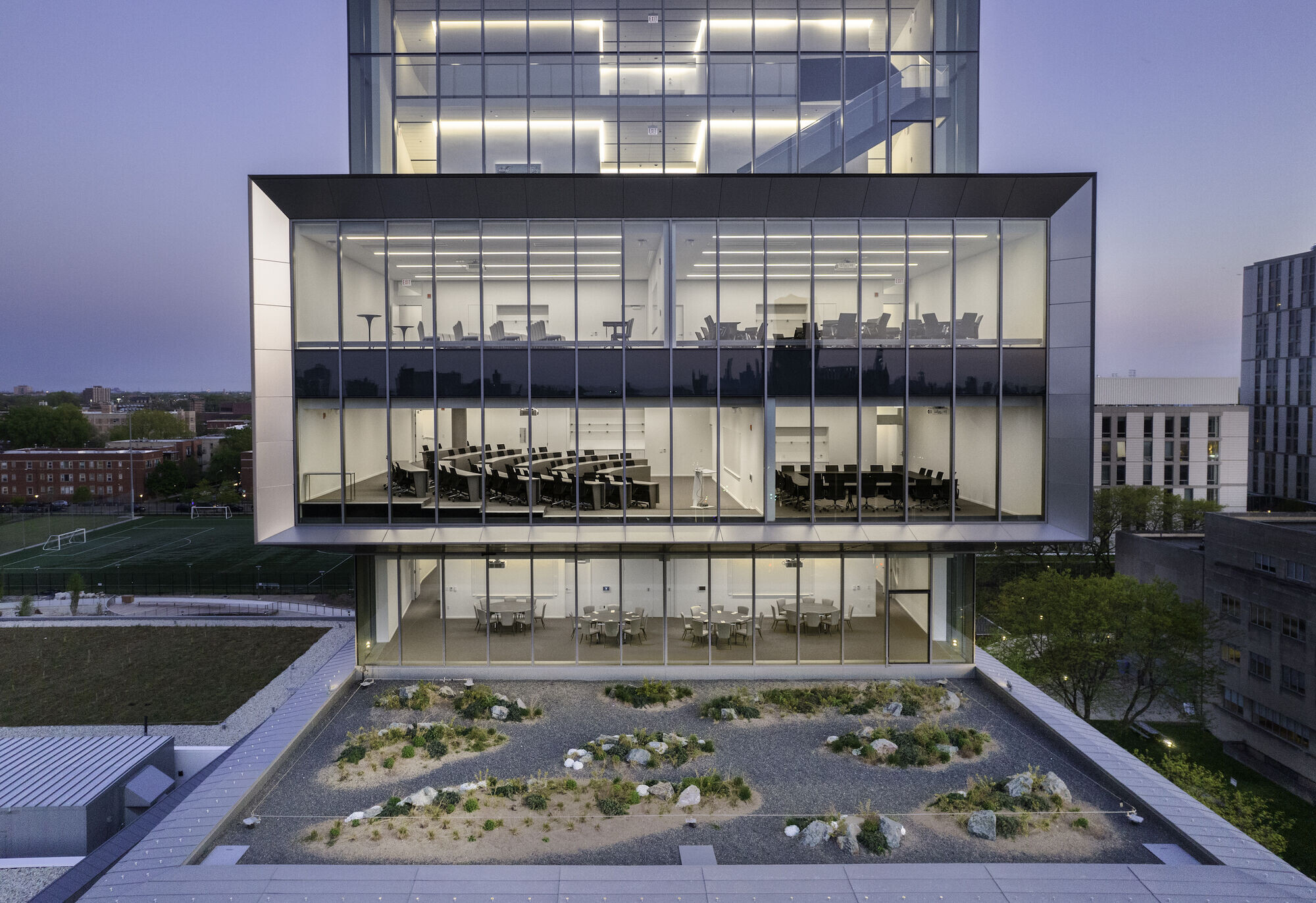
Structural Features
The staggered tower structure is achieved with a robust pair of reinforced concrete side walls, which cantilever up to 40 feet from the building’s core, among the longest concrete structure cantilevers present in Chicago. Post-tensioned slabs span between the side walls with minimal structural depth, yielding unobstructed views of the campus and city, all while ensuring that the slabs met the stringentperformance requirements of the glass facade. To create the column-free space required for the University Room, a 600 person assembly space, the roof structure was constructed with steel trusses that span over 100 feet which are supported with cantilevered concrete beams.
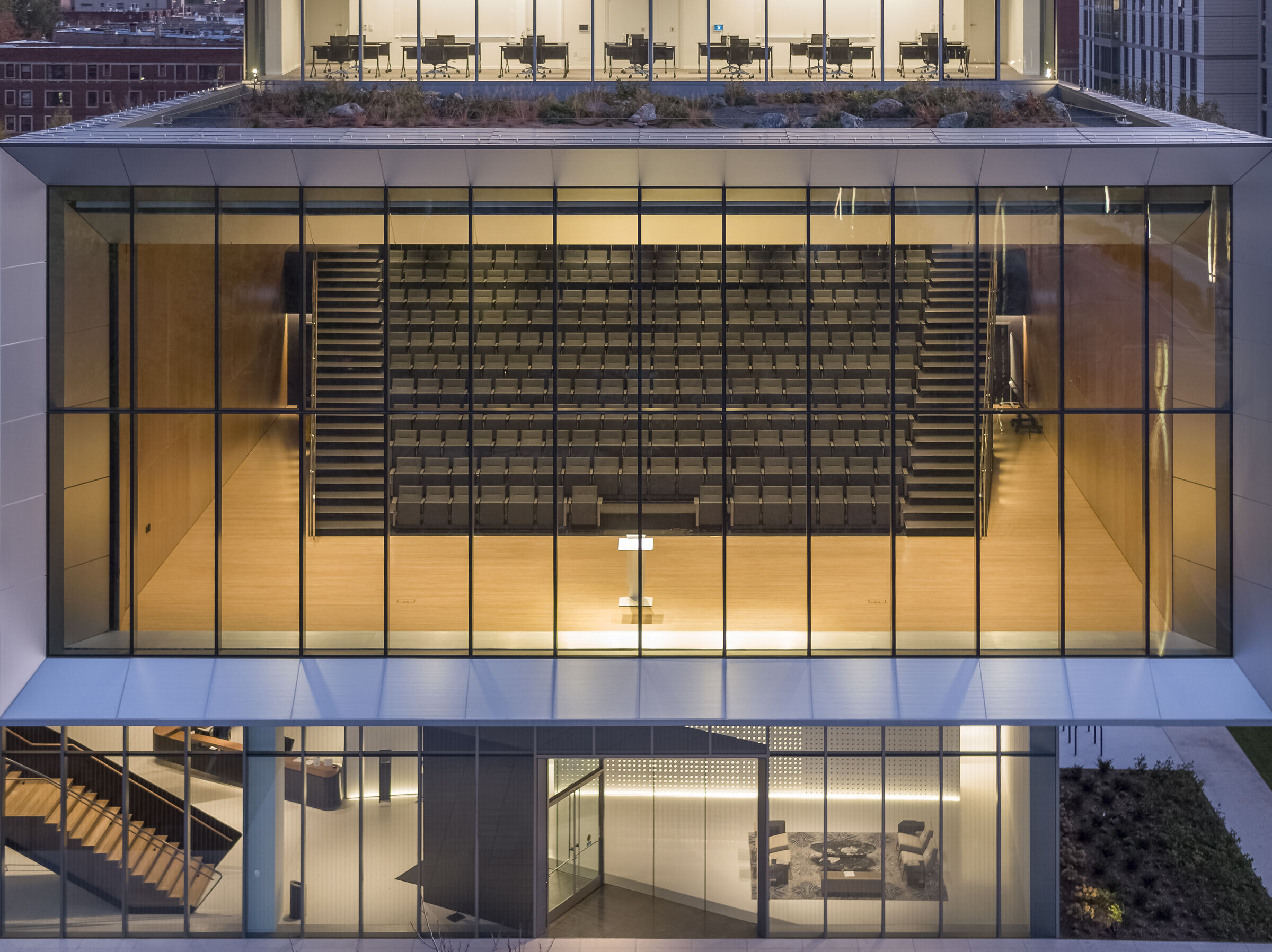
Façade Systems
The curtain wall system has been designed and engineered to provide unobstructed views towards the campus and the city. To minimize the transition between interior finishes and facade the curtain wall has been base supported at all locations. It consists of steel reinforced, unitized aluminum panels and high performance insulating glass units featuring low-e coatings as well as bird collision avoidance measures. The faceted design of the rainscreen has been achieved with aluminum composite panels and zinc, chosen as the primary material for its natural aging process, the way it reflects light and its flexibility which allowed for the building’s characteristic geometry.
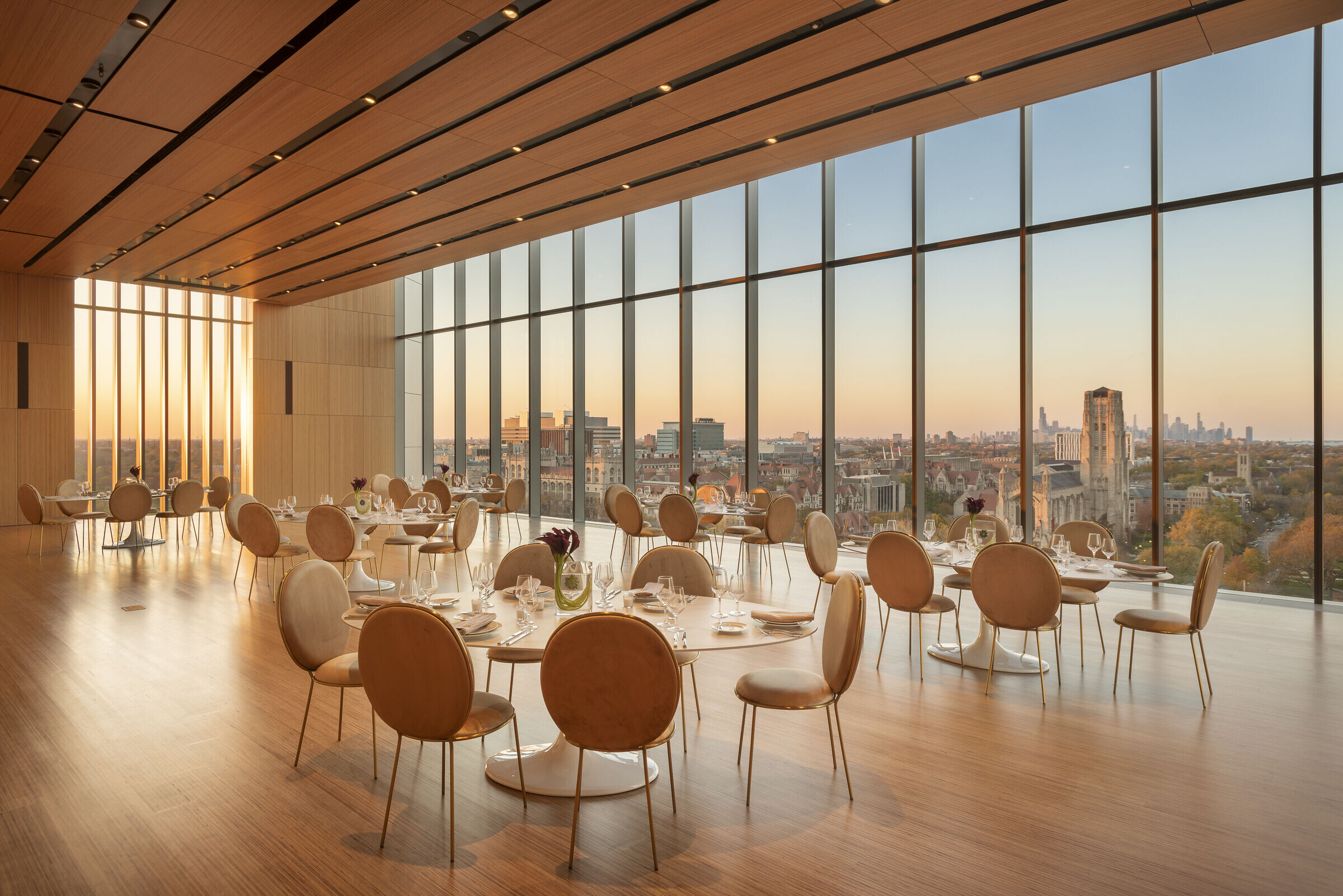
Team:
Design Architect/ Executive Architect: Diller Scofidio + Renfro Associate Architect: Brininstool + Lynch
MEP/FP/ Code/ Life Safety/ Energy Consultant: Primera Structural Engineer: LERA Consulting Structural Engineers Facade Consultant: Thornton Tomasetti
Landscape Consultant: Site Design Group, Ltd. Civil Consultant: Terra Engineering
Acoustic/AV/ IT Consultant: Threshold Acoustics Lighting Consultant: Tillotson Design Associates Vertical Transportation: Syska Hennessy
Food Consultant: Cini-Little
LEED Consultant: HJKessler Associates
Specifications Consultant: Construction Specifications
Cost Estimator: Dharam Consulting
Waterproofing: Simpson Gumpertz & Heger
Interior steel stairs fabrication: Specialty Construction
Zinc rainscreen fabrication and installation: Tuschall Engineering Company, Inc. Construction Manager: Turner Construction Company
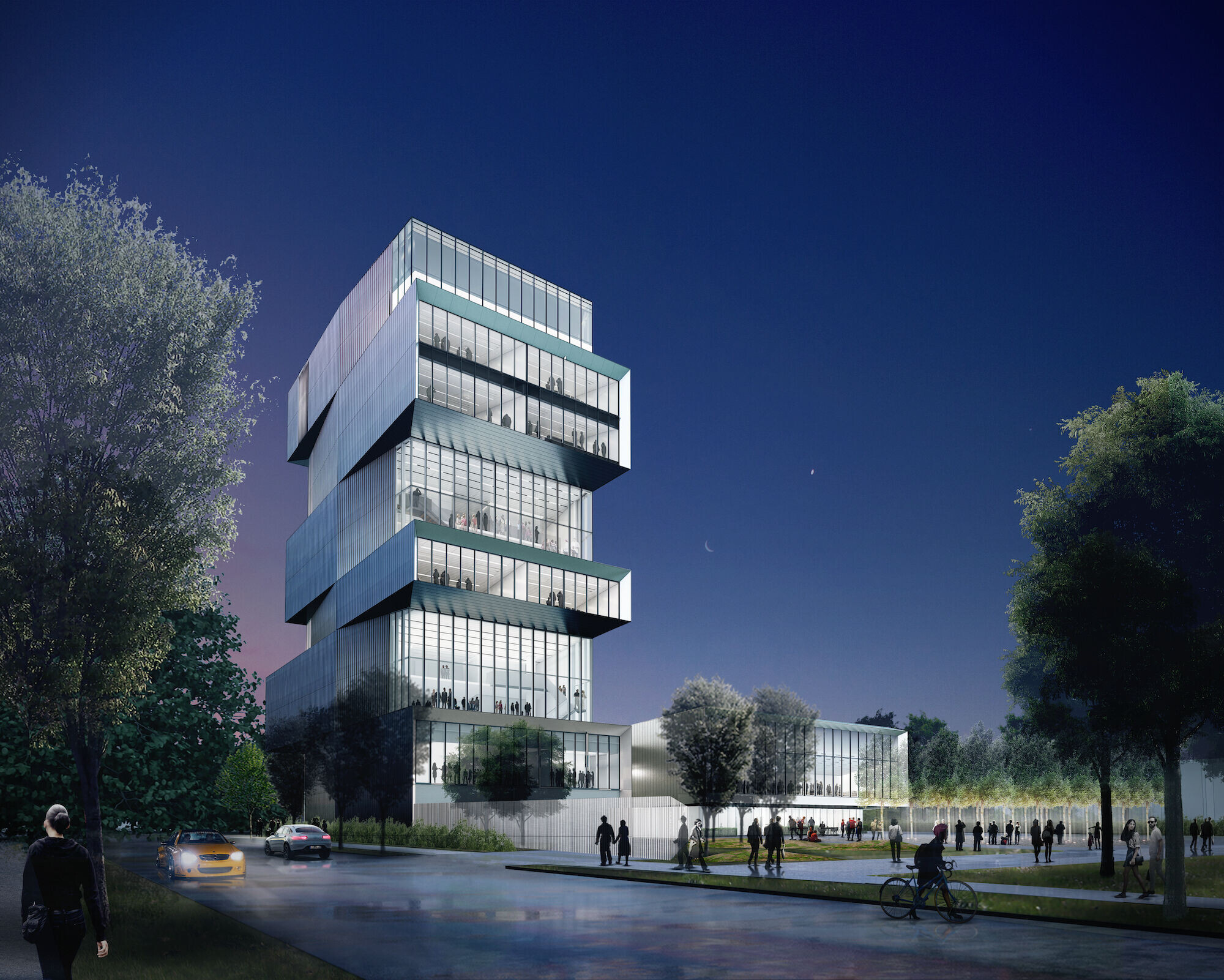
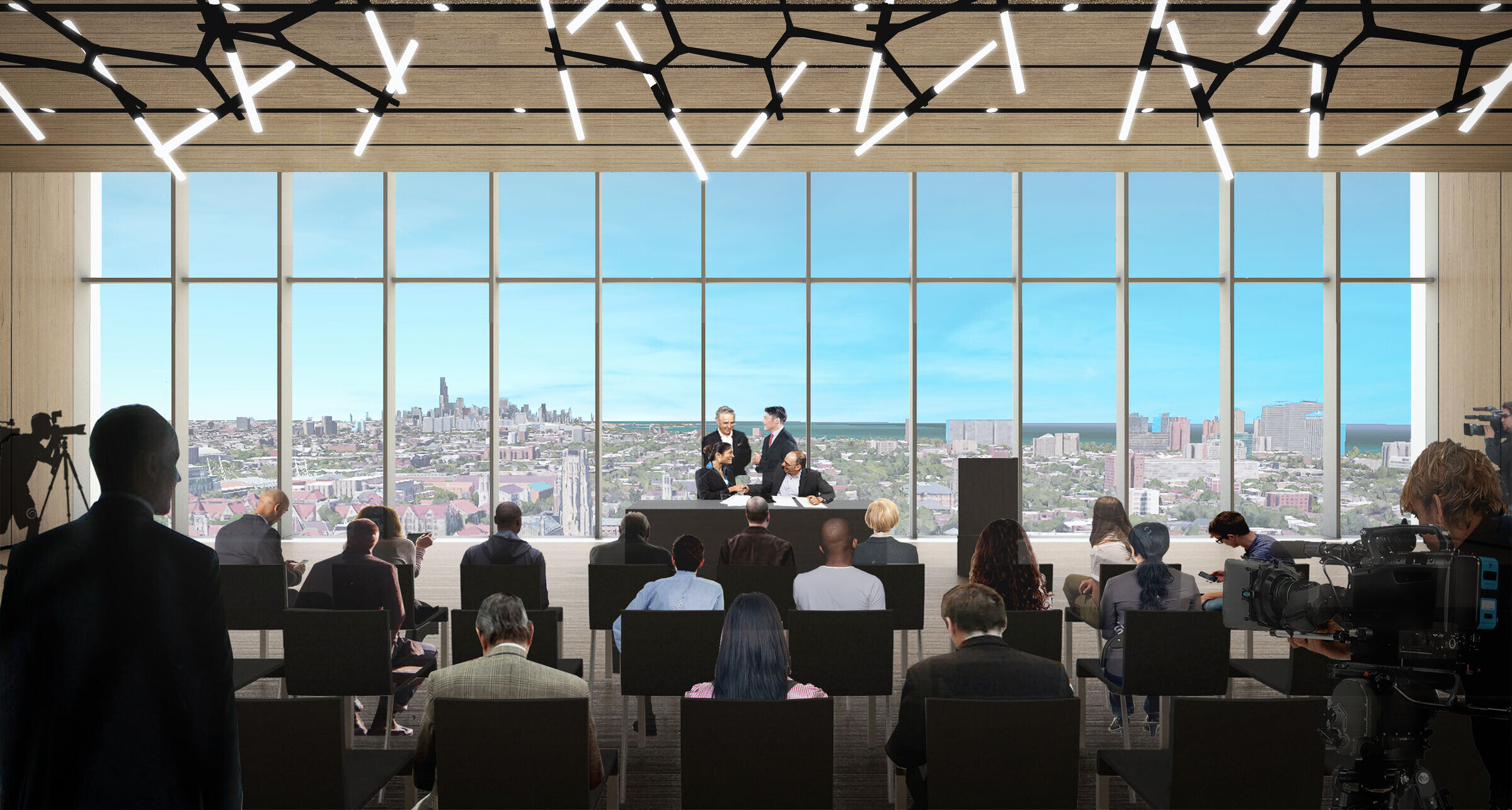
Milestones:
2015 A team led by Diller Scofidio + Renfro is commissioned.
2018 The project begins construction in July 2018.
2019 The building’s structure is completed.
2020 Construction is completed. The David Rubenstein Forum opens on September 28, 2020.
