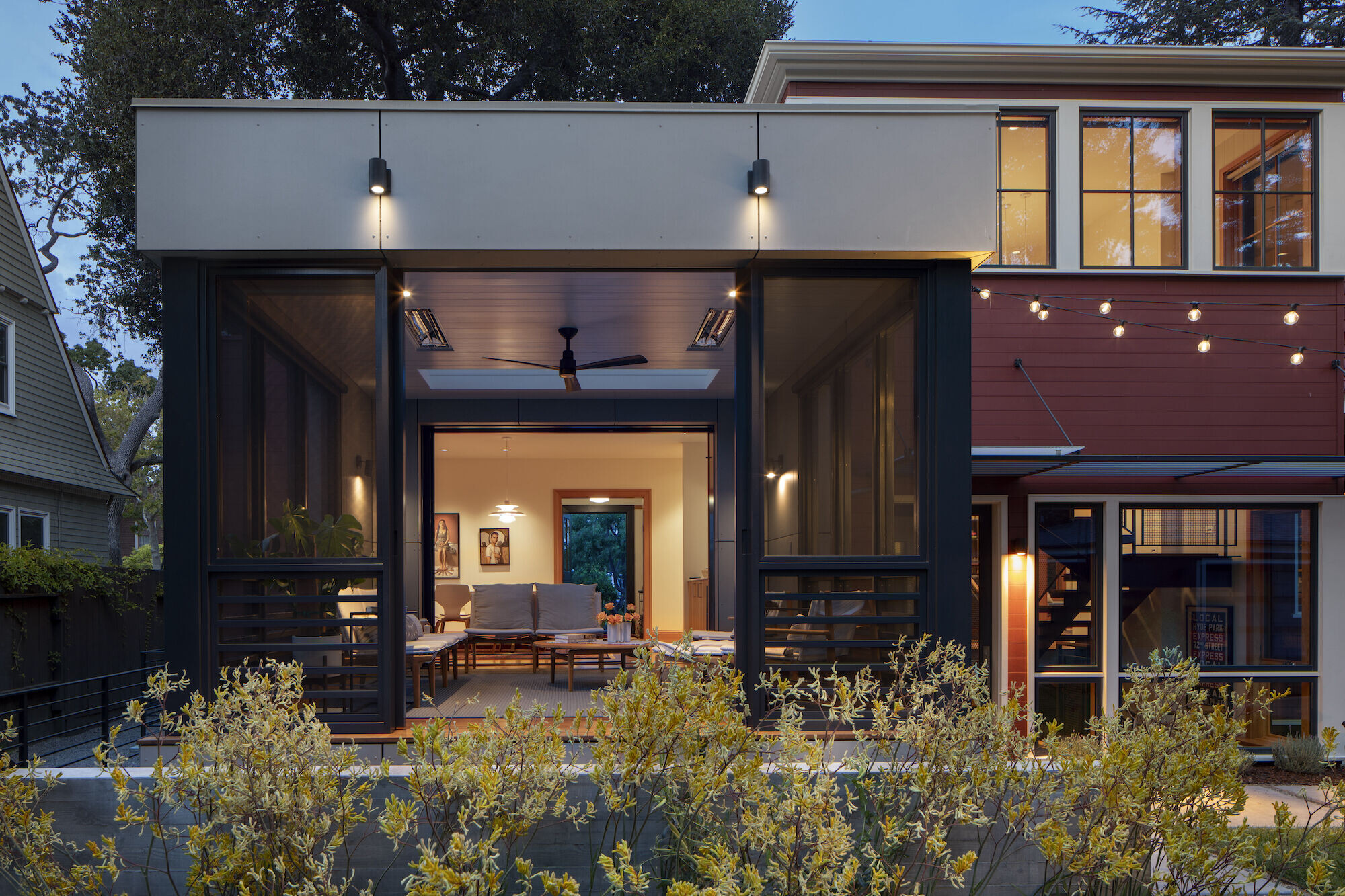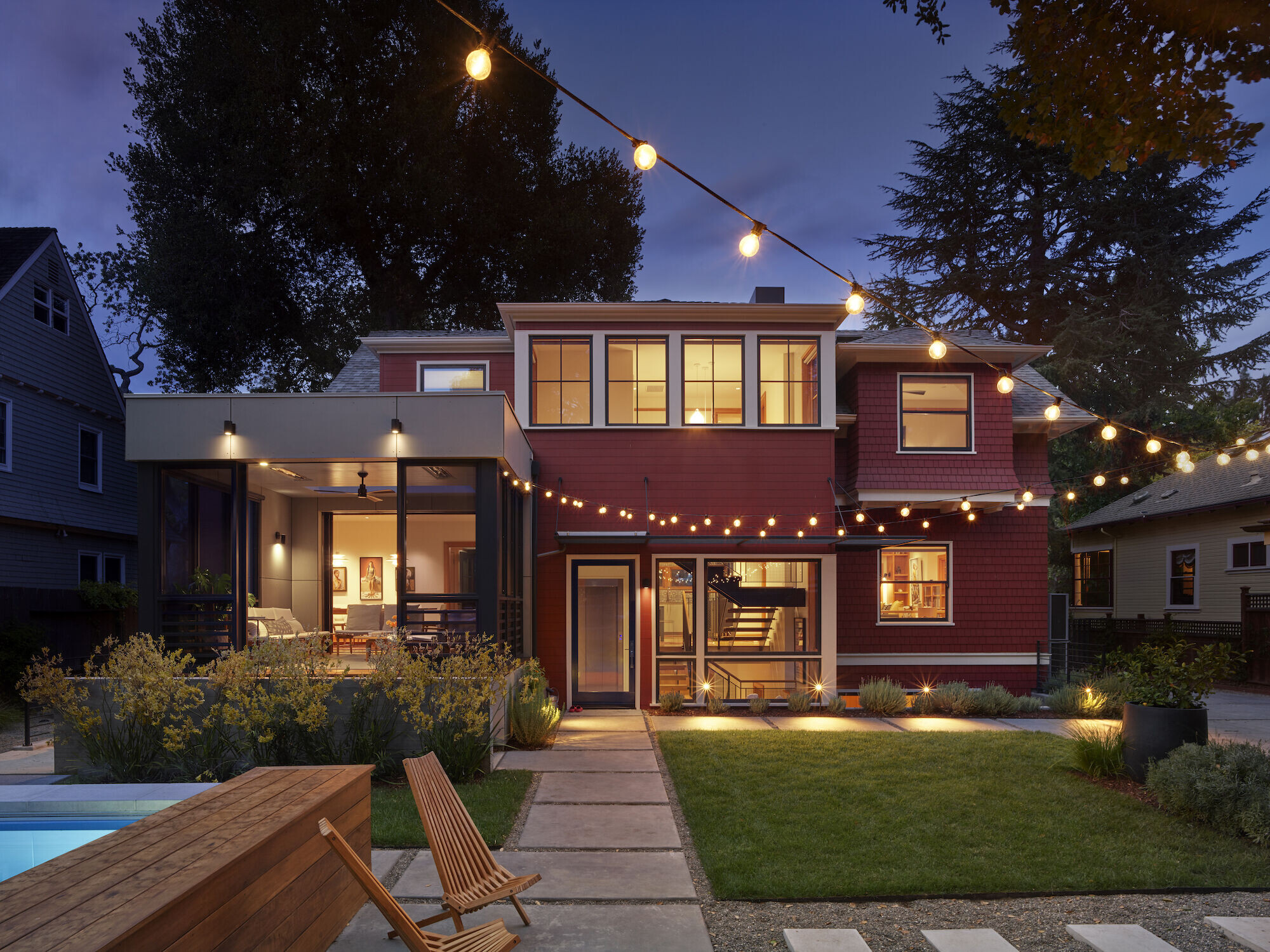This challenging renovation of a 1901 historic home in Palo Alto, CA was one of a kind opportunity to explore the intersection of a vaguely defined set of rules governing the allowable development within the “Contributing Structure” designation with the needs and aspirations of a quirky family newly transplanted from the Midwest.
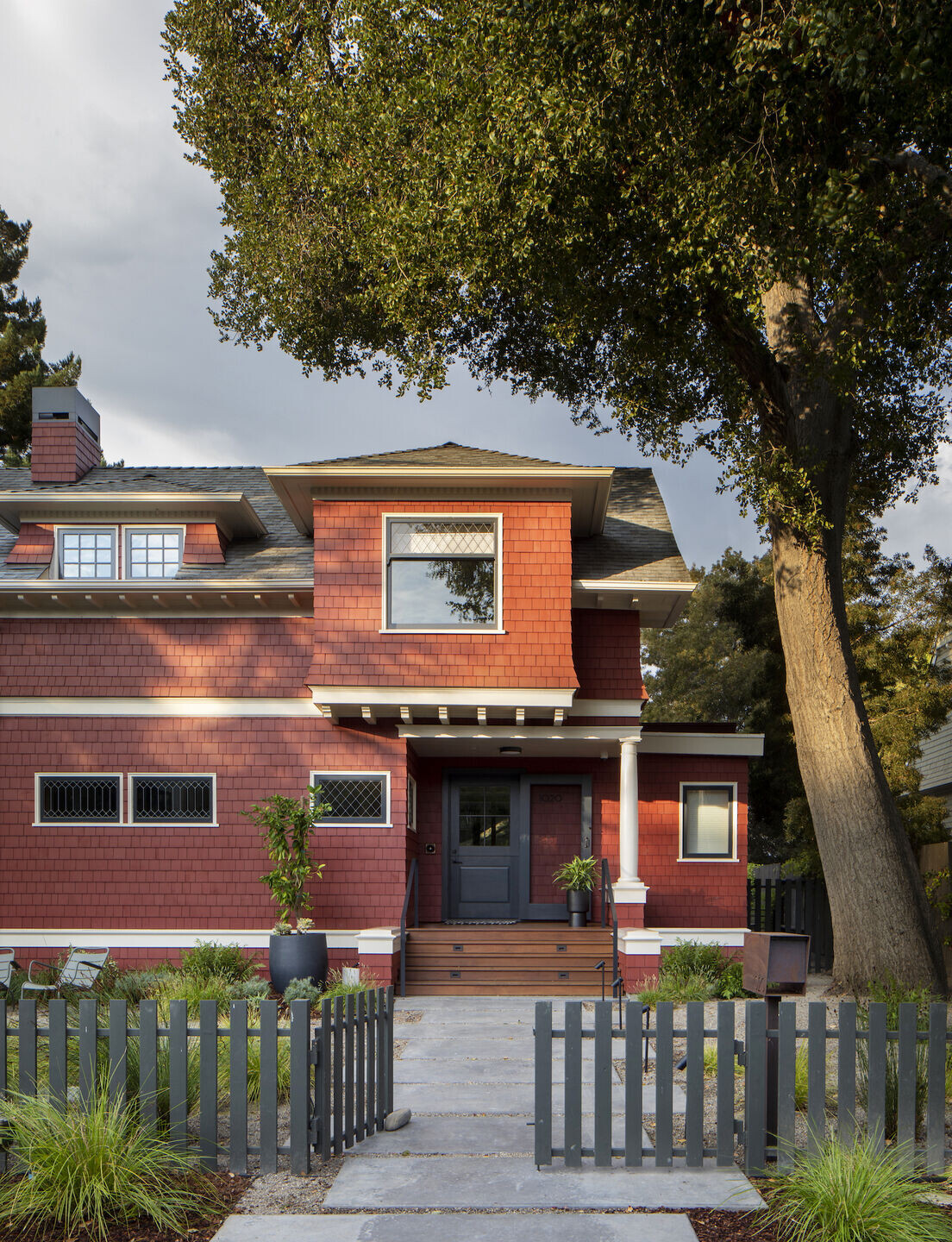
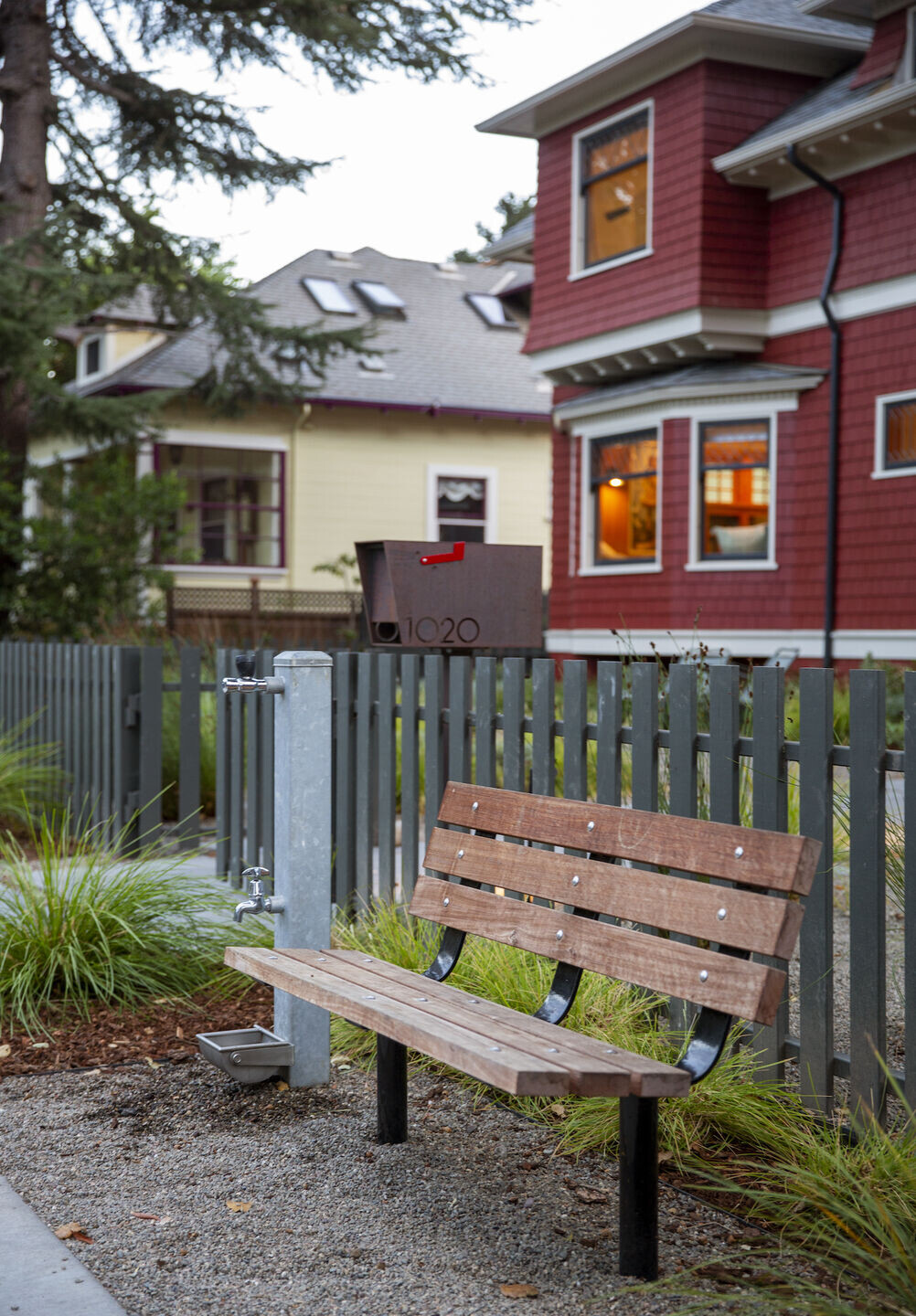
Our clients, recent empty nesters, came to us in 2015 wanting to re-create a warm and inviting home for their expansive network of family and friends to come and share their slice of California Living. Coming from a similarly aged and unique home back in Chicago, they fell in love with the character of the “old maid” and all of its idiosyncrasies. They loved the location in the tree lined Professorville neighborhood within walking distance to Palo Alto’s vibrant downtown. Problem was, the original house had been substantially altered over the years with a number of unfortunate interior remodels to serve as 3-unit multifamily dwelling since the 1970s and an ill conceived addition on the back (circa 1982) occupied half of the usable backyard.
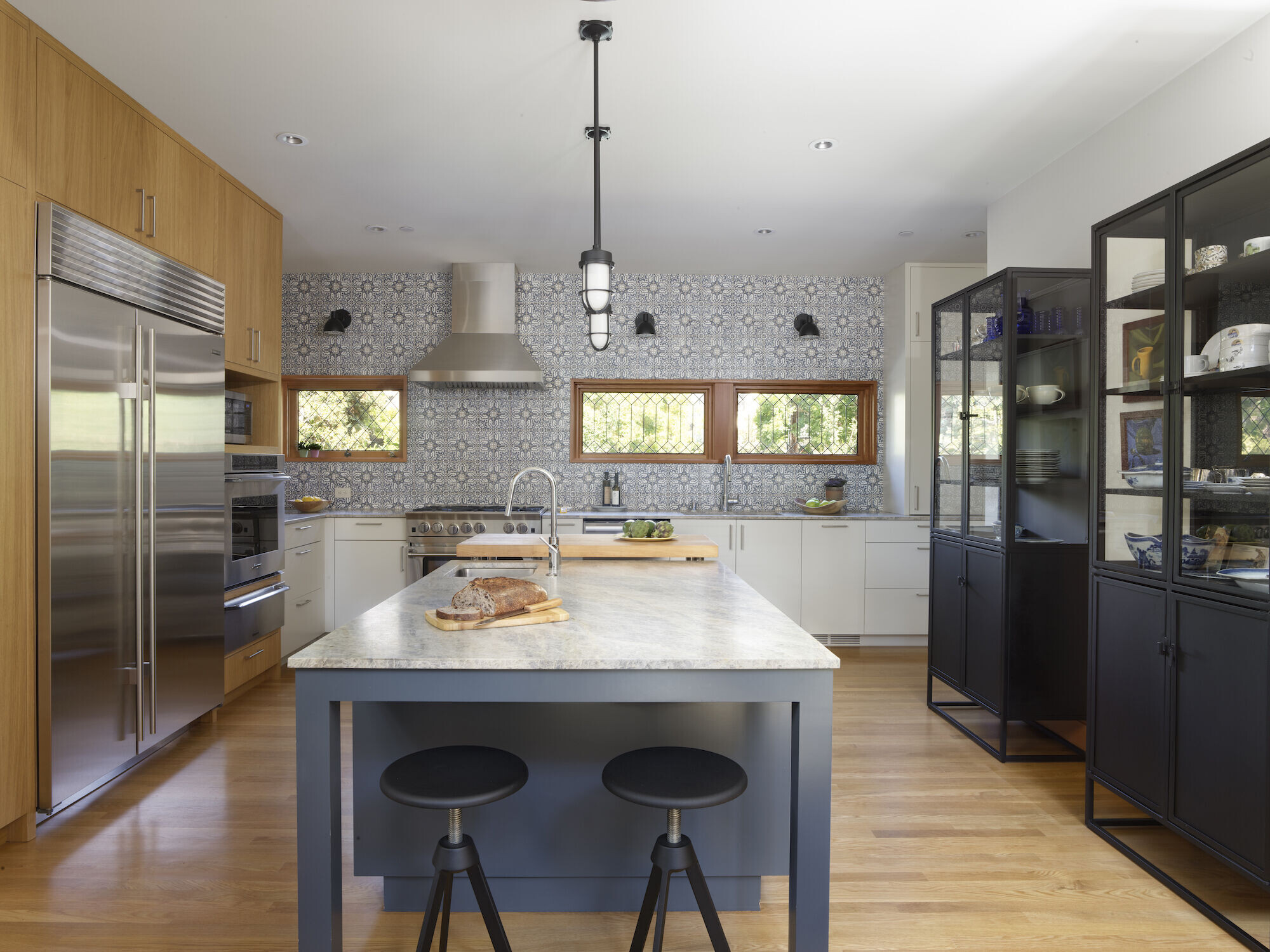
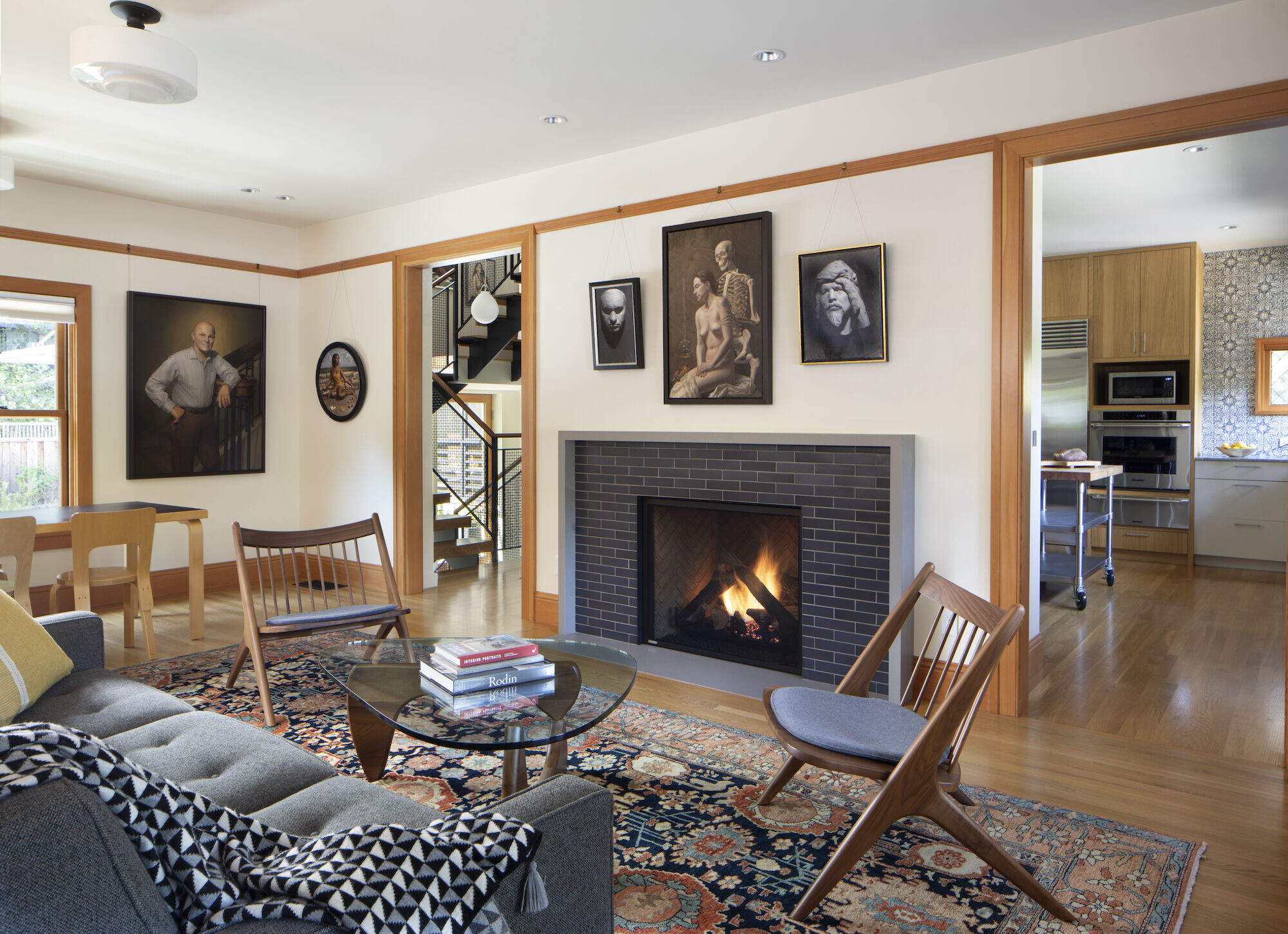
Their program was very unique and reflected what they really valued as an impetus for the remodel: An updated home that radiated warm hospitality, where life could happen without any pretense or need for showiness. A place for creative pursuits centered around family life-specifically the kitchen, where people could congregate or simply interact as they moved about the house. There needed to be enough space for adult children and significant others, occasional guests, and office spaces for both - he is a professor and she is a writer. A strong visual and physical connection to both the front and backyard and an outdoor endless pool was also an important requirement as was the new 2 car garage.

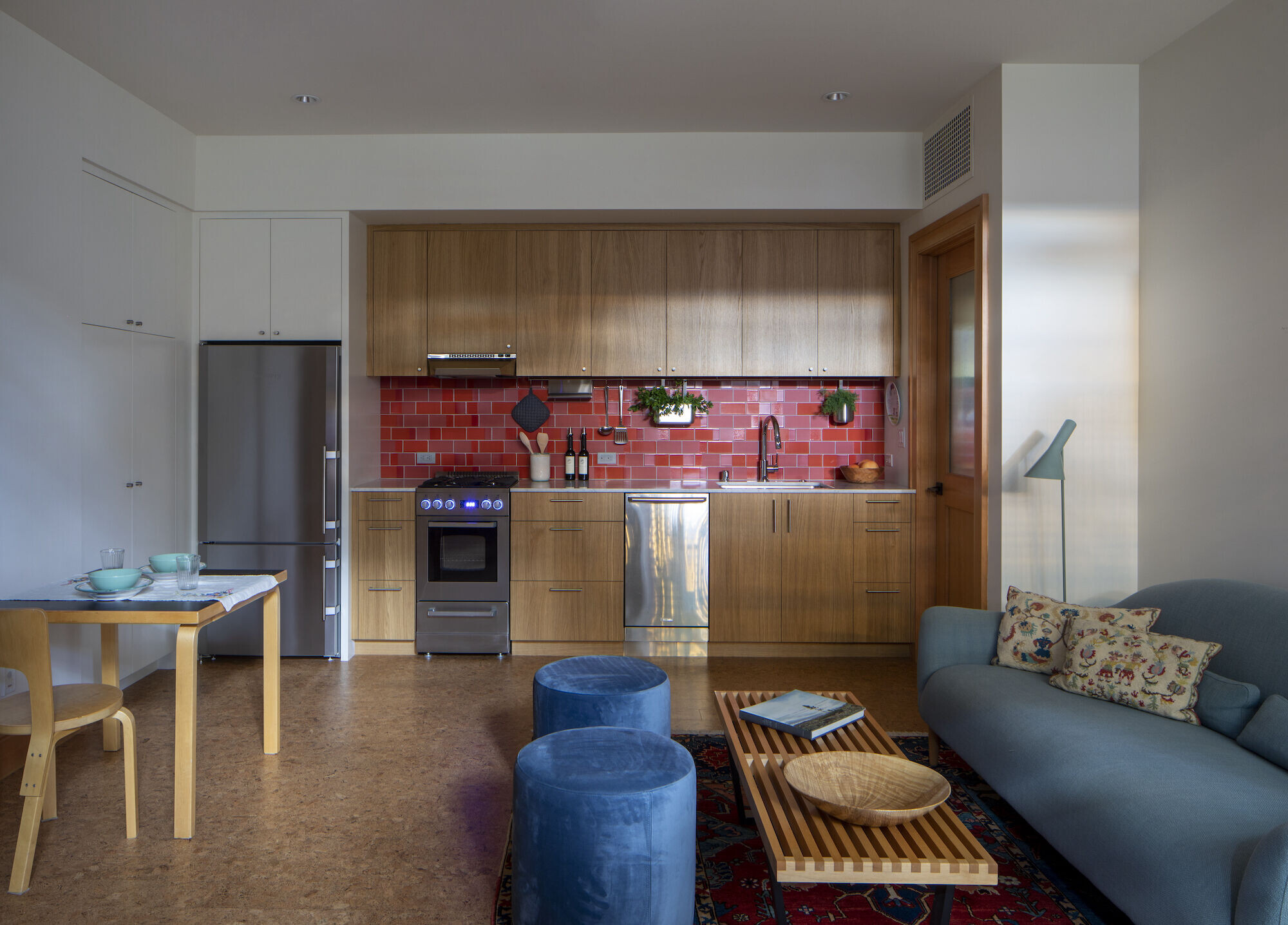
Due to the historic status of the home, it was required that we maintain the street facade and side elevations as faithfully as possible with minimal interventions. This left us with the rear facade and internal walls to work with. After removing the obtrusive “barnacles'' that had been added over the course of the years to the rear, we were able to discern some of the original features that once adorned the rear facade, allowing us to respect some of the traditional cues while freeing us to design something modern and unique that would enhance the design. The result was a three level floating steel stairwell that became the main feature and organizing element of the house, providing a dynamic way to experience the different levels, allowing plenty of daylight to filter through the upper story windows while providing adequate privacy from neighboring properties. An elevator became a necessity as the owners are planning for long term accessibility. Another important non-negotiable feature was the screened-in porch off of the dining area which was a blessing during the pandemic.

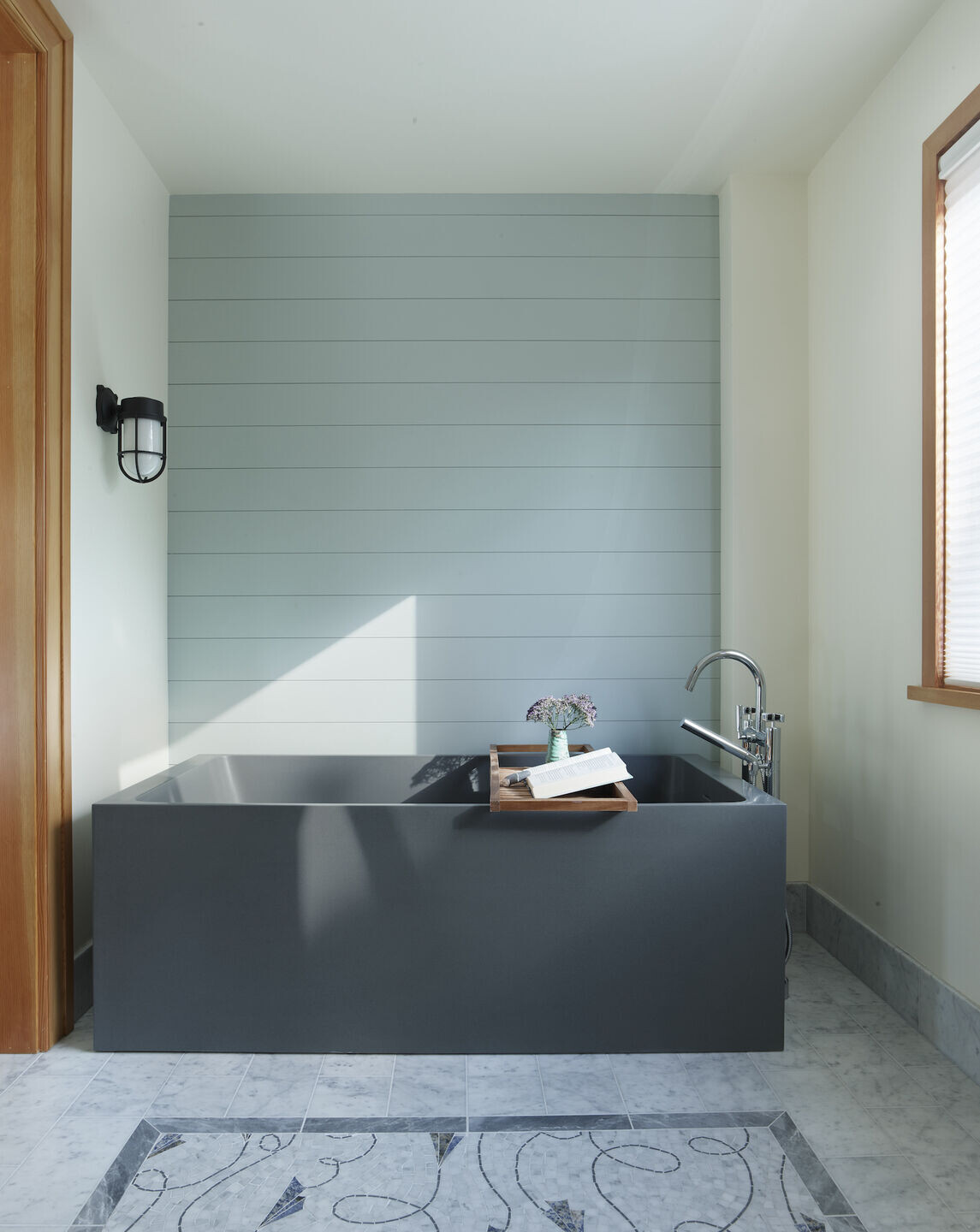
In order to accommodate the program we lifted the home, moved it forward 3 feet toward the front (this required a lengthy process with the planning department) in order to capture a bit more space for the backyard, and dug a 1500 SF basement to house with 1 bedroom plus art studio apartment that could have a separate entrance. The main floor is comprised of all the social/living spaces, while the upper floor is reserved for three bedrooms with adjoining bathrooms.
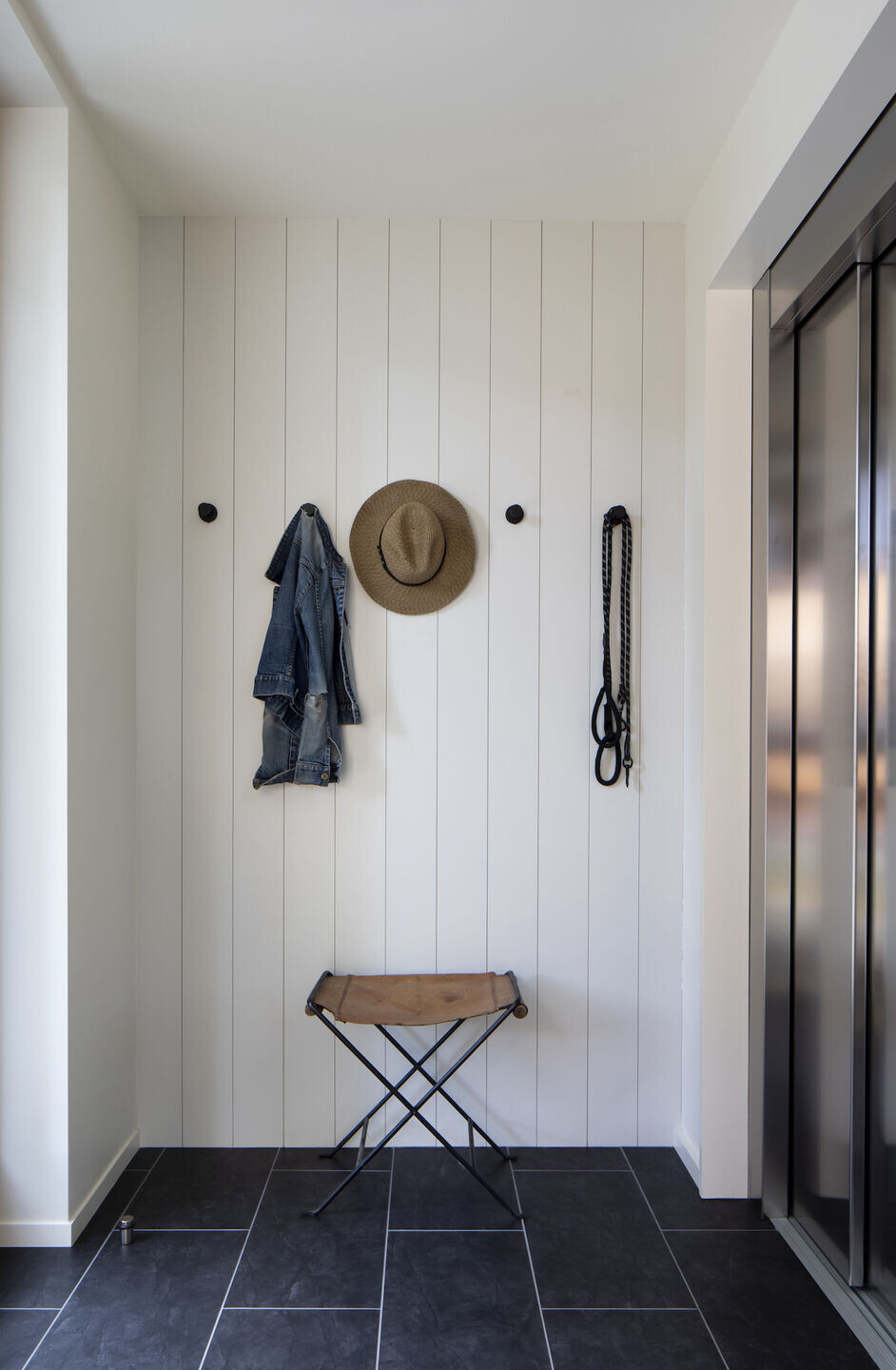
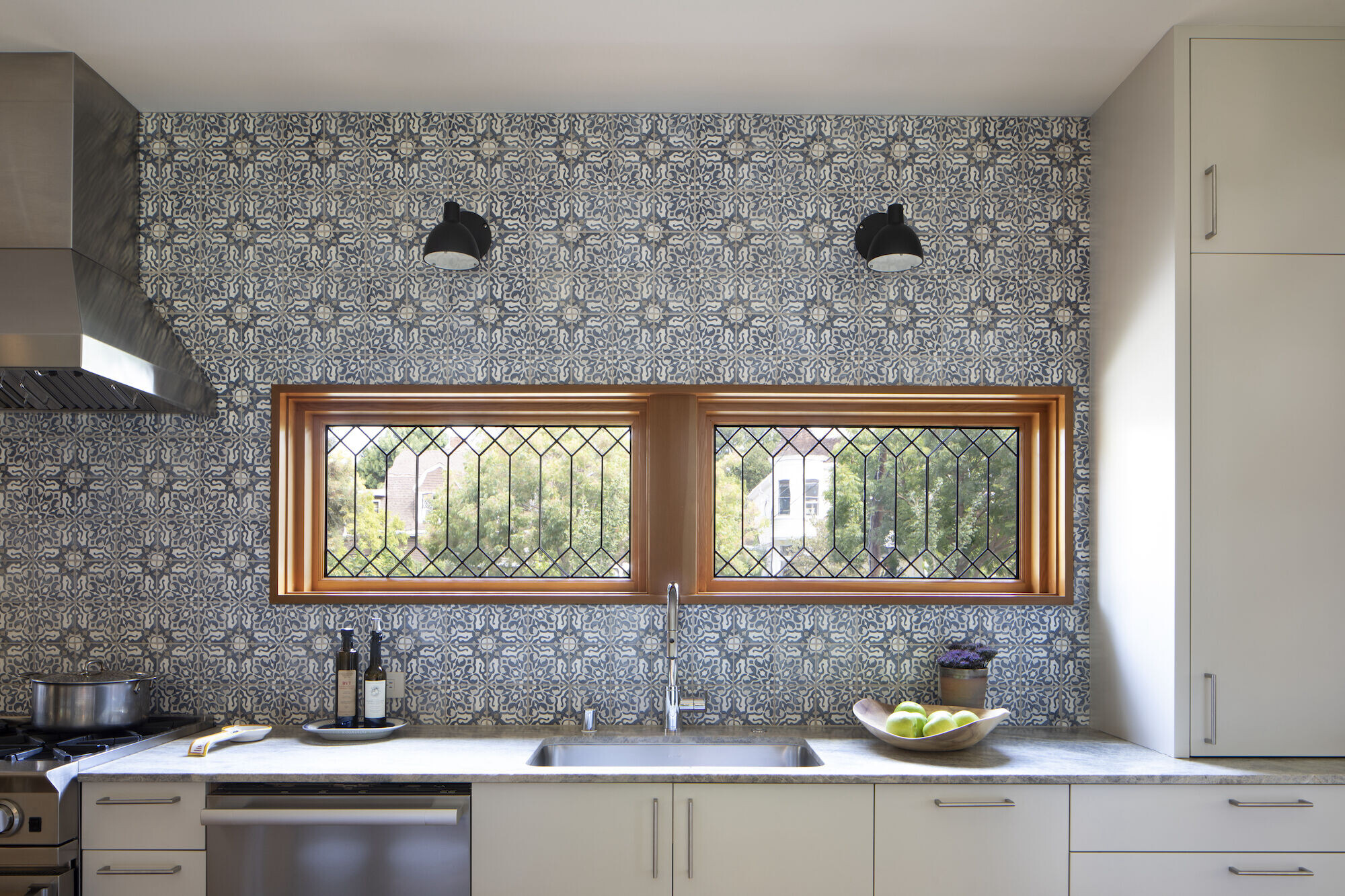
Aesthetically, our clients loved the modern design and the quirky features from their Chicago home. They were bold in some areas and reserved in others. The challenge of this project design-wise was how to pull from the vibrant tapestry of our clients’ lives into a cohesive design. Throughout the process, we oscillated from too modern, to too conventional until we found our guiding mantra: “hokey, homey, sensible, just right.” We’d celebrate the quirks, but execute them in a refined and modern way.
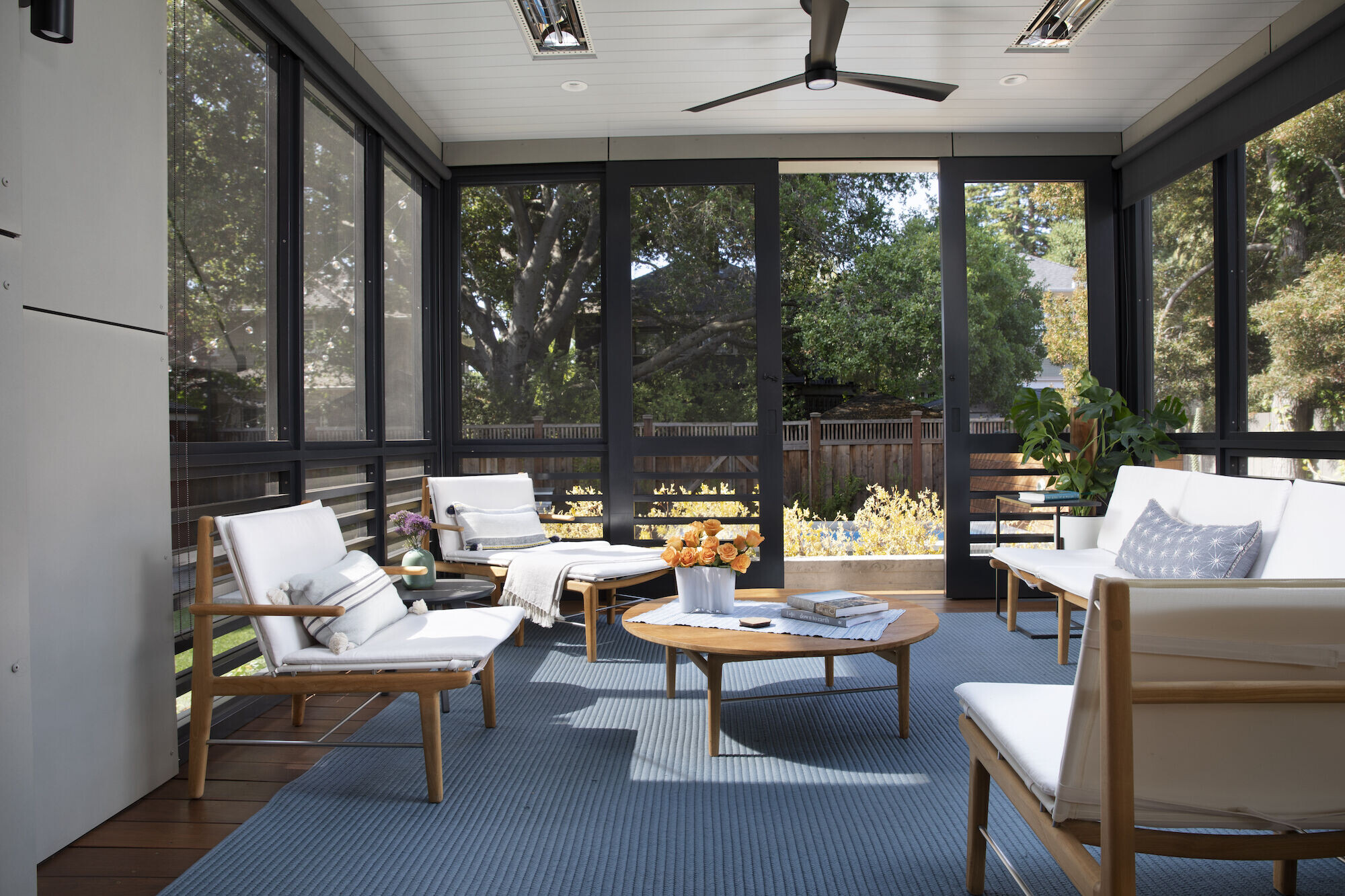
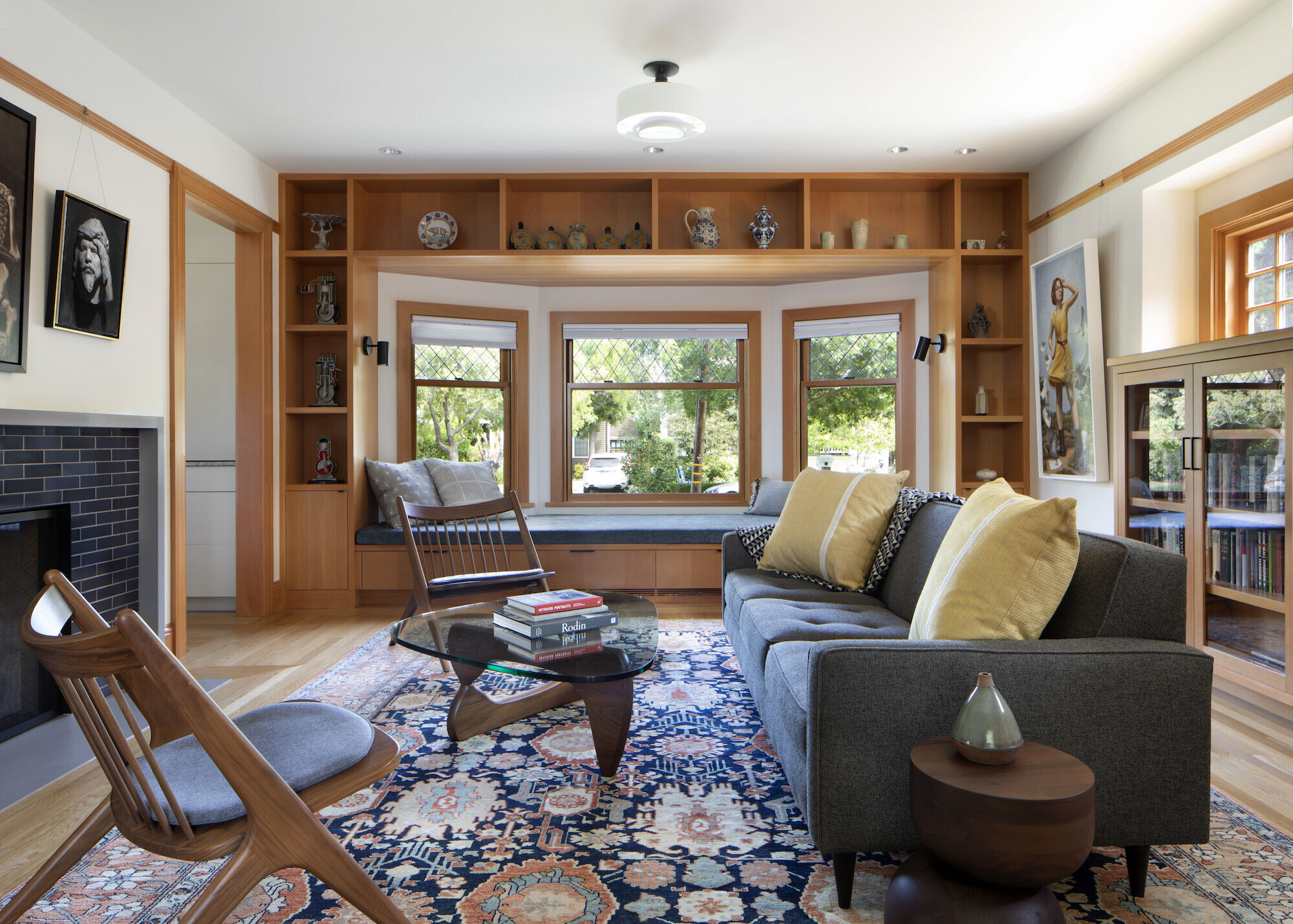
We faced numerous bureaucratic, design, and construction related hurdles throughout the process. Thankfully, our clients had a great attitude about the design and construction process and challenged us to get it “just right.” We had a great relationship with the builder who proved to be a great partner throughout the construction and added a lot of value, sweating the details and keeping a high standard for quality and craftsmanship throughout.
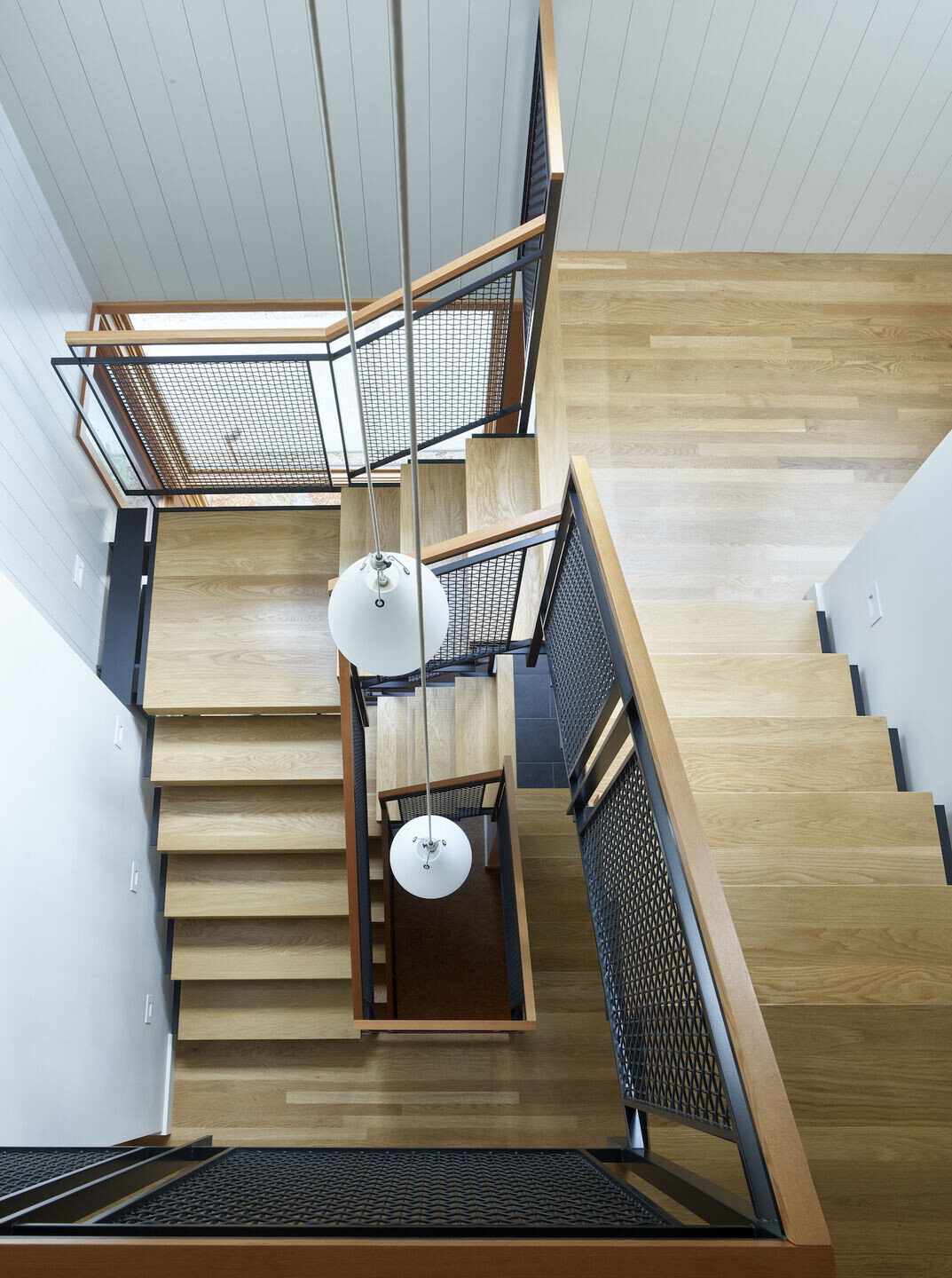

At the end of the project, after a 5+ year journey filled with unexpected twists and turns, our client's declaration at our celebratory gathering in the garden made it all worth it. Smilingly he said:
“Every inch of this house sparks joy”.
And we are happy with that!

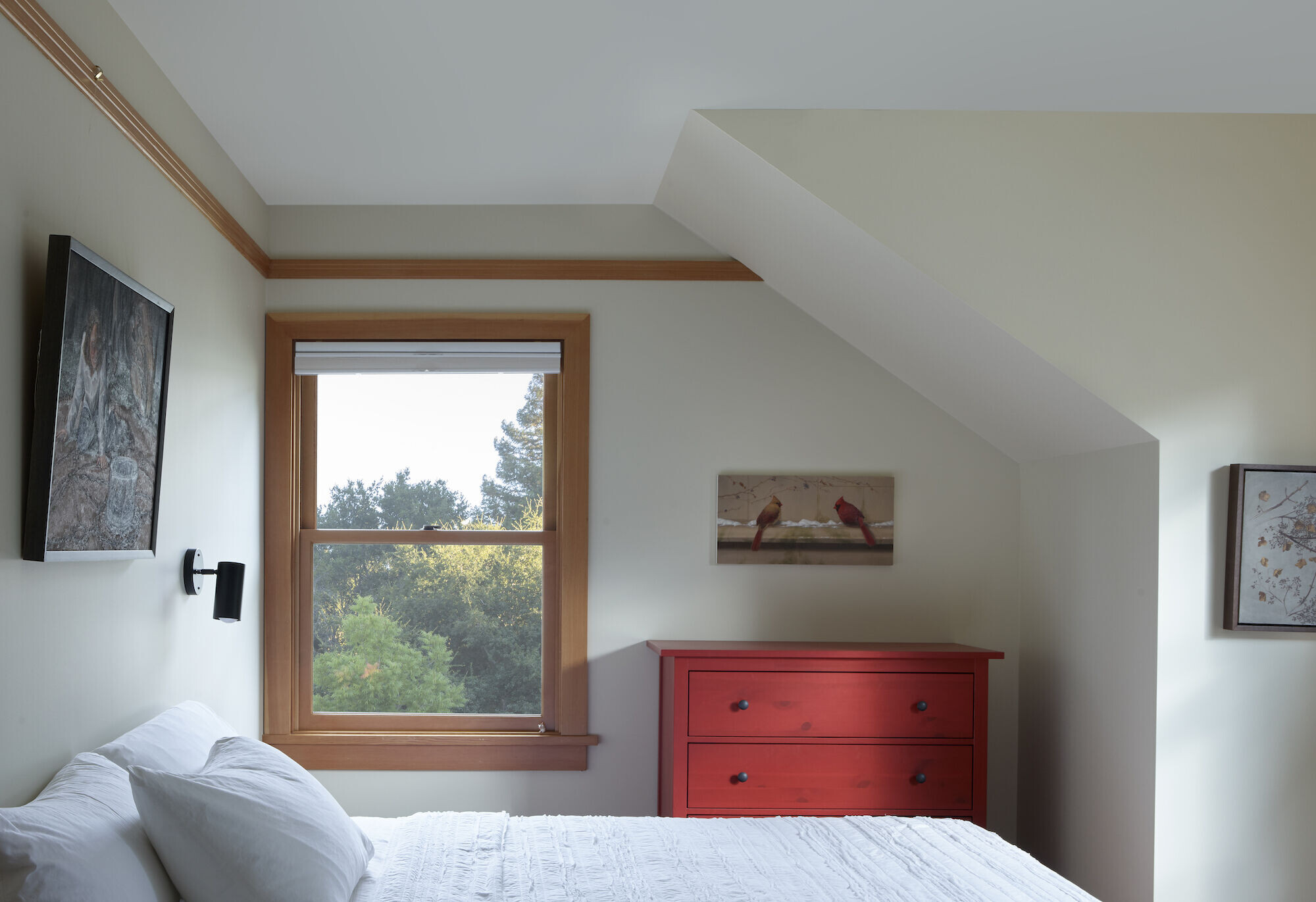
Team:
Ana Williamson Architect: Architect
BKG Structural Engineers: Structural
Von Clemm Construction: Contractor
Keith Willig Landscape Architecture: Landscape Architect
Lea & Braze Engineering: Surveyor
Murray Engineers, INC.: Geotechnical
KPROX: Civil
Paul Dyer: Photographer
