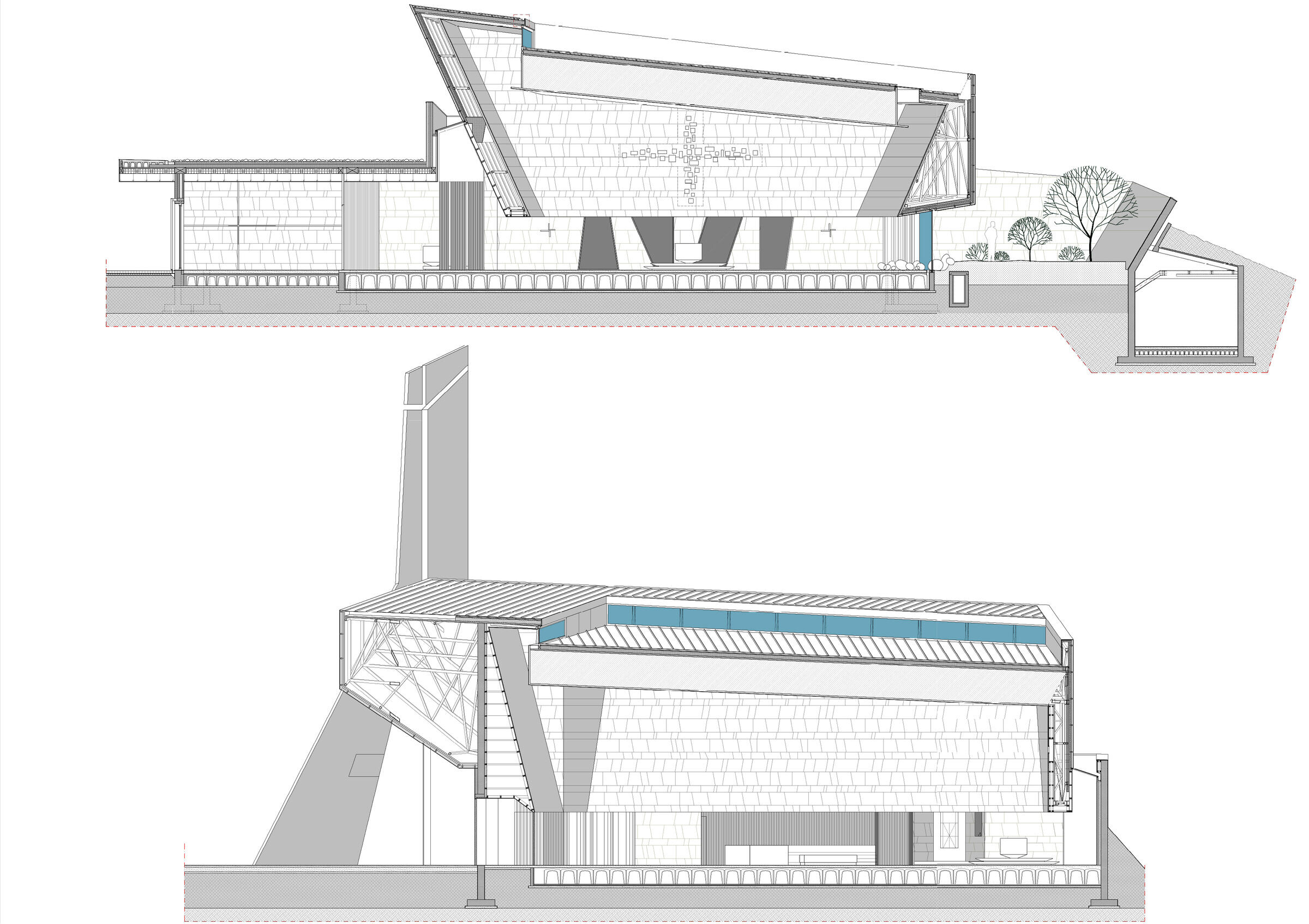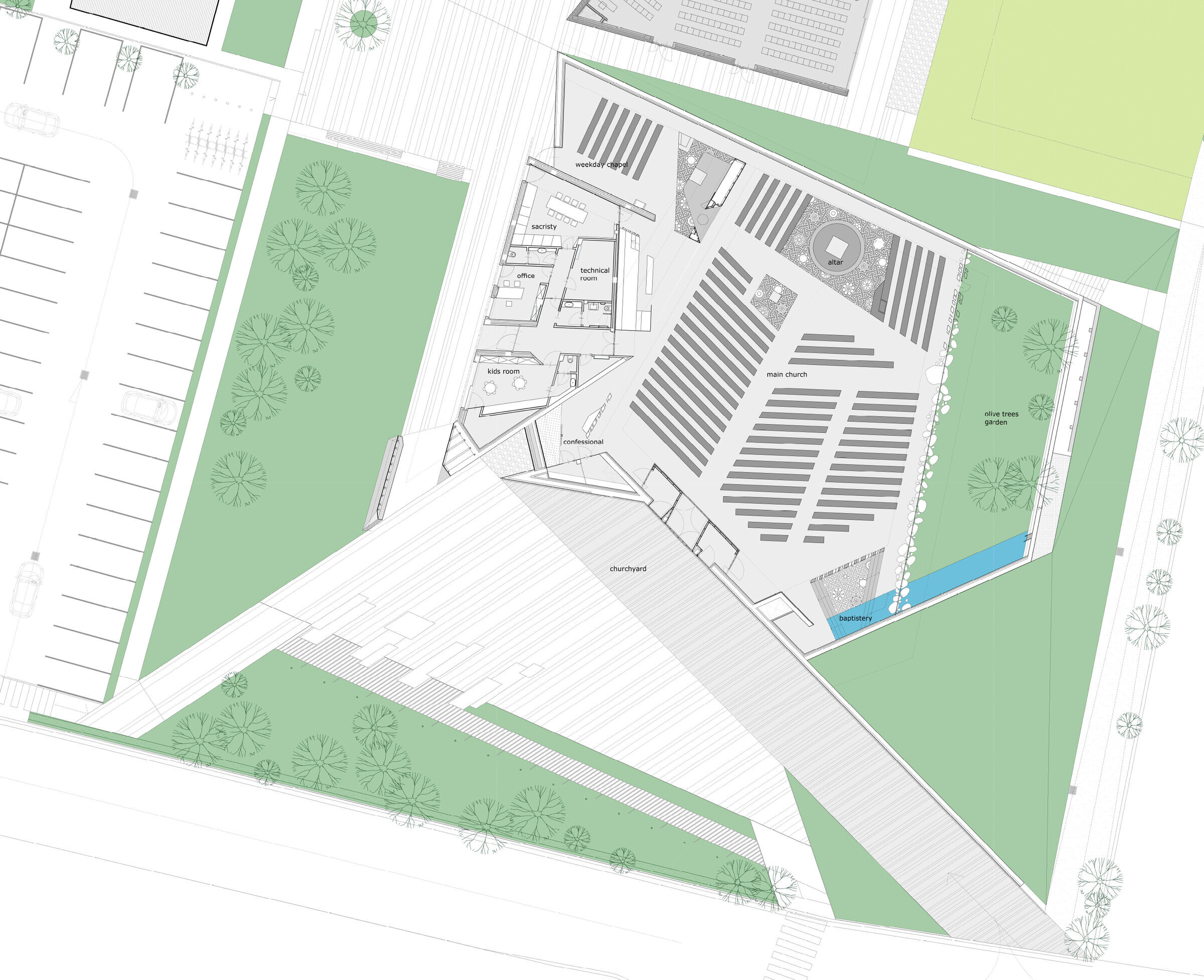The “Redemptoris Mater” parish complex constitutes a new “landmark” that fits into and communicates with the surrounding area. The intervention responds to the requests of the population, translating the needs into architectural forms.
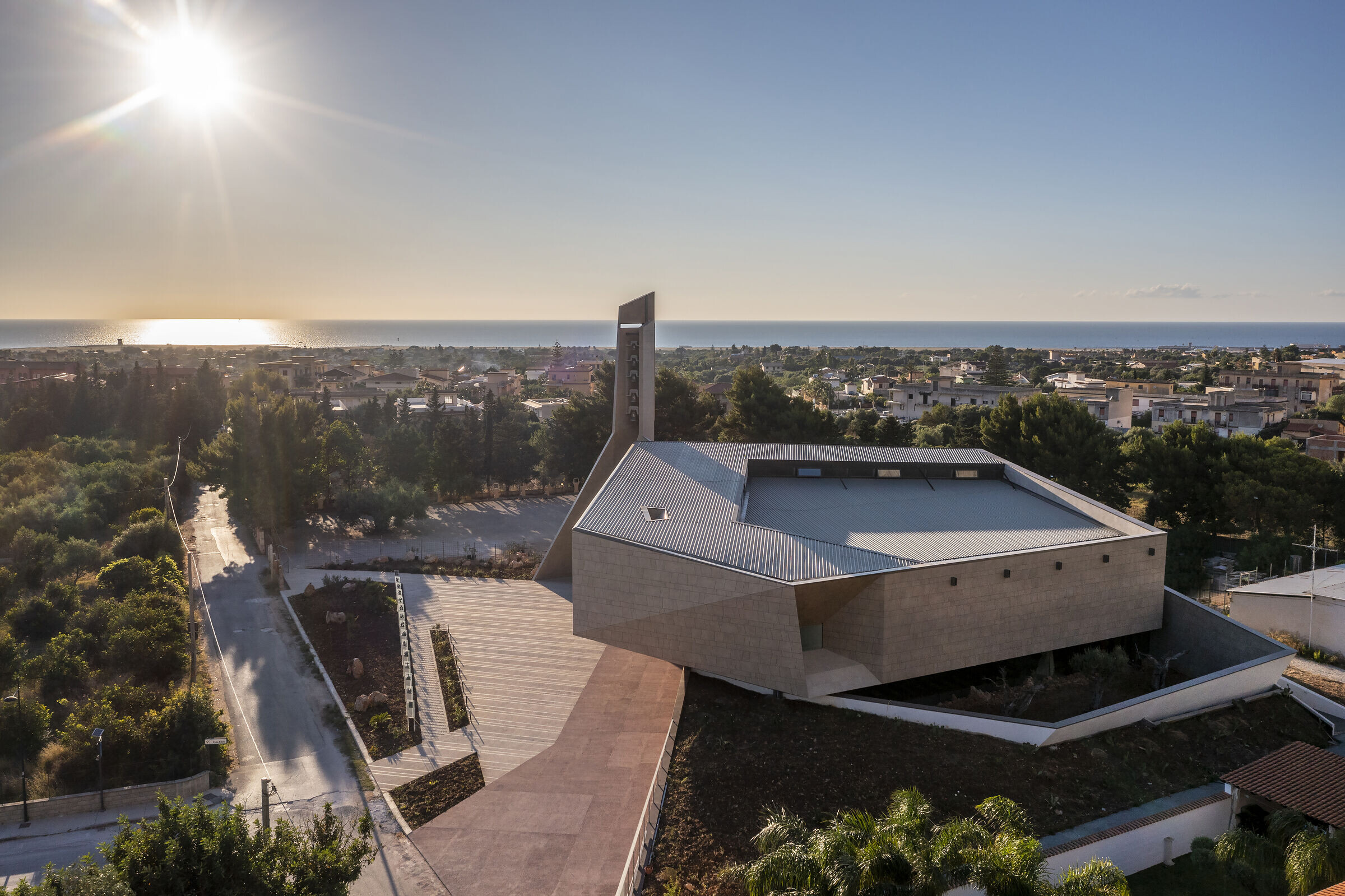
The church-space is made up of a monolith covered in ceramic material flanked by an isolated bell tower, which will seem to emerge from the ground, almost uniting with the sky, evoking in a contemporary key the ancient towers present on the coast.
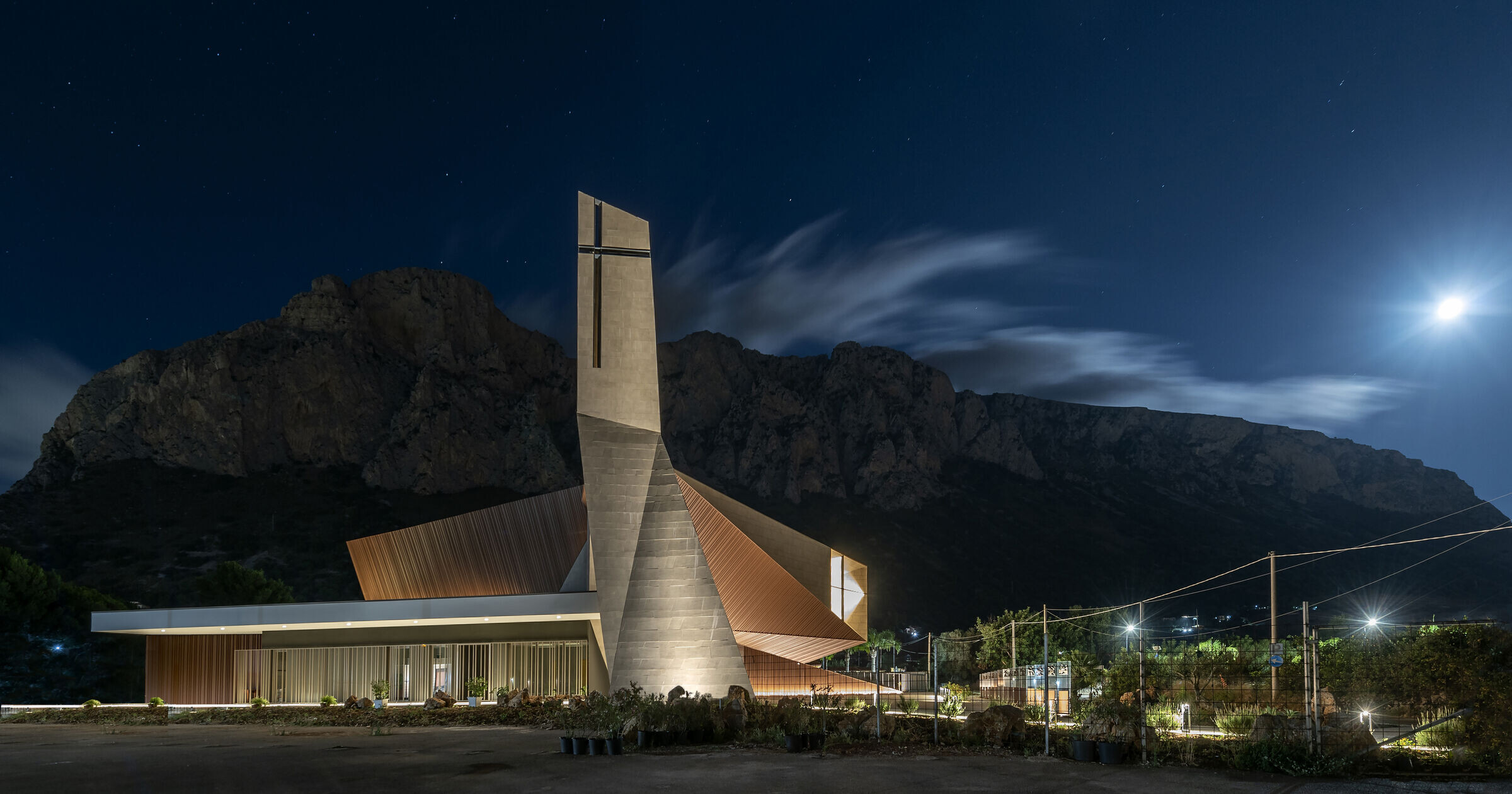
The architectural composition also makes use of the measured use of light, which enhances the shapes and colors of the building. Some rooms, which are only apparently underground, have perforations that bring zenithal light inside, while the nave of the church, thanks to a staggered roof, is illuminated by a cascade of zenithal light enriched in some areas (crucifix and baptismal font) by openings punctiforms that emerge from the stone masonry, like a large punctuation.
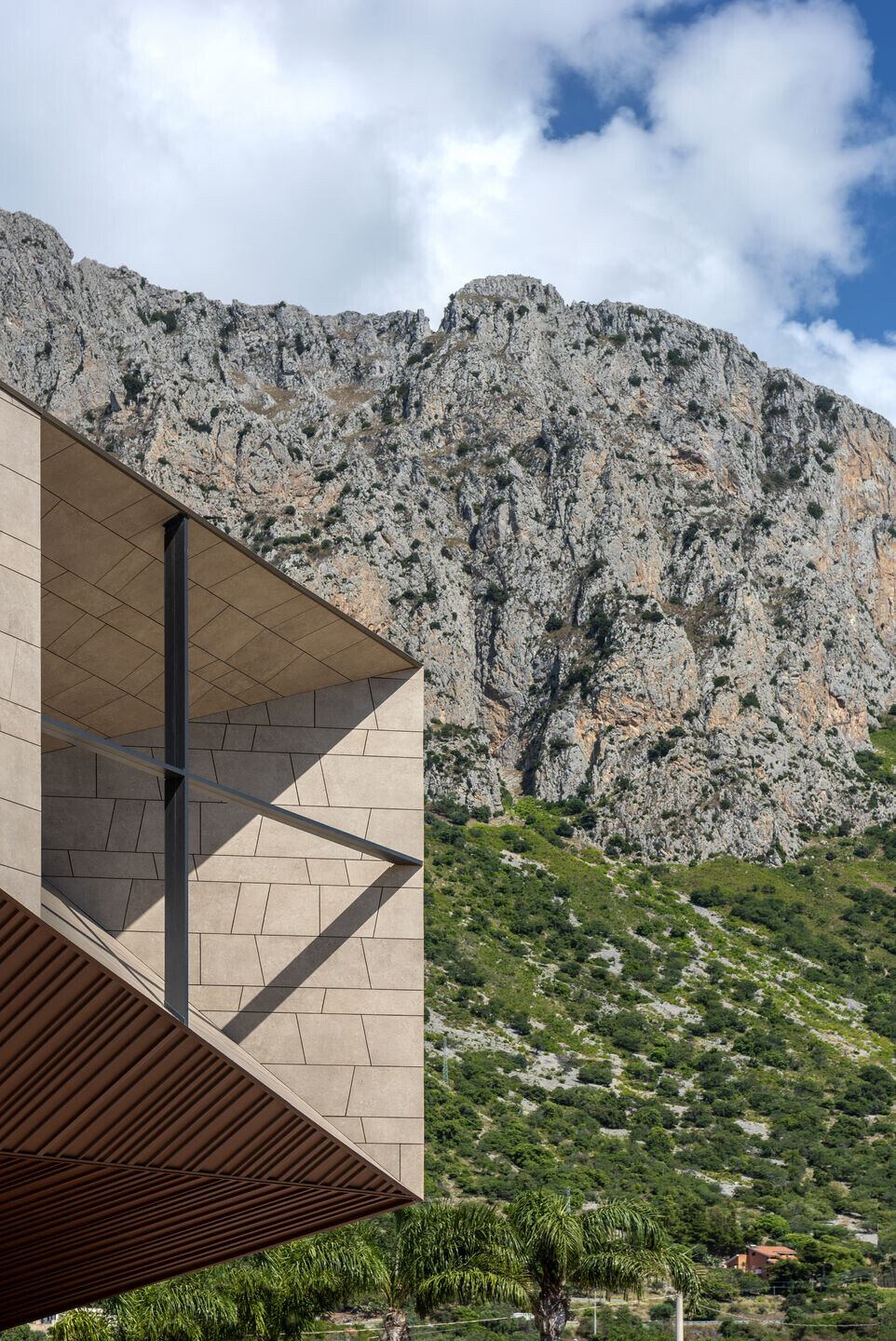
Internally the assembly space opens outwards only on the west side where a large window overlooks the "olive garden". In this highly evocative and scenographic element, interior and exterior "merge" to the point that the stones of the external garden seem to enter inside the ecclesiastical space and the glass window that divides them seems to be truly set in the rock.
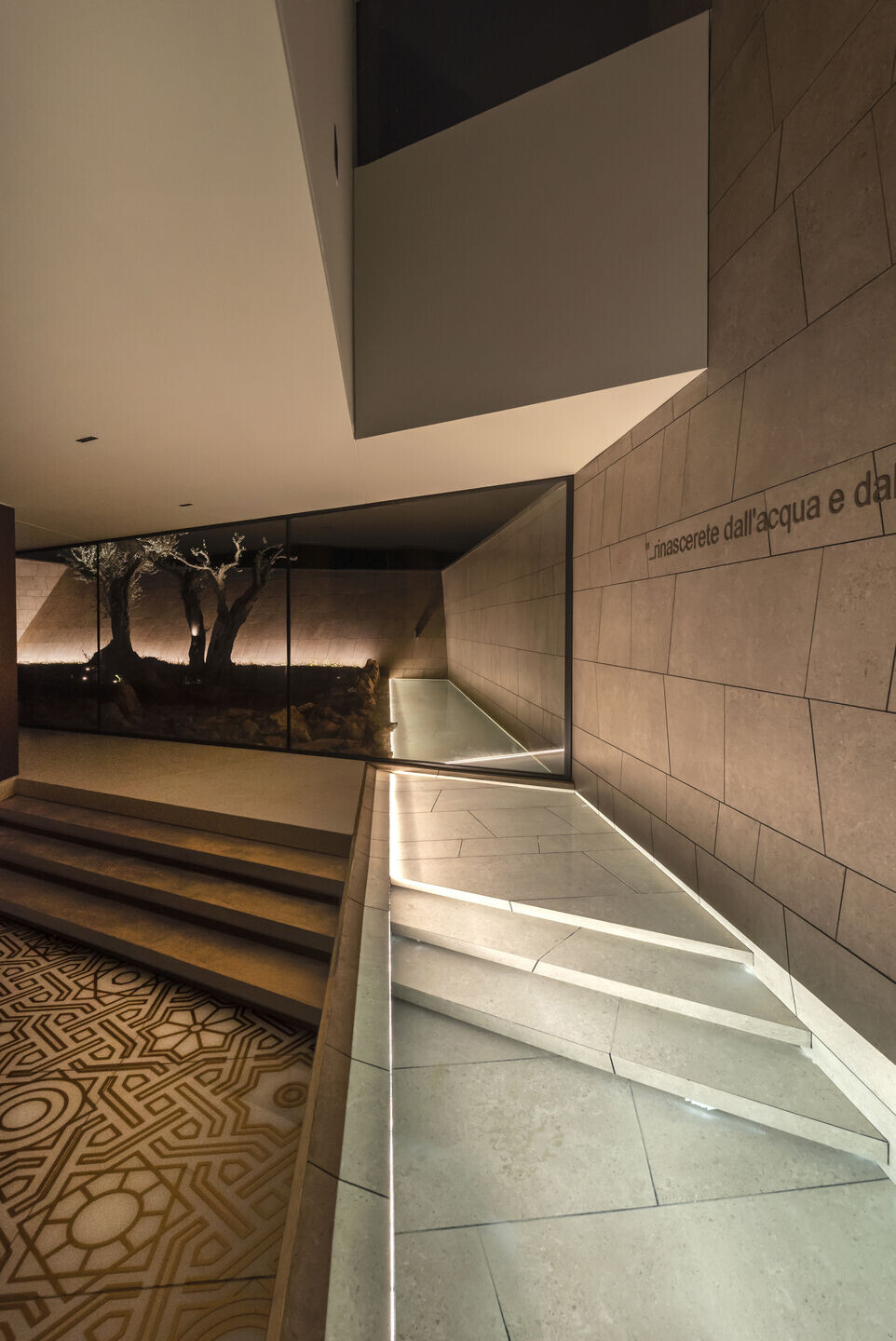
A wall encloses the garden and directs the faithful's gaze towards the sky and Mount Longa, becoming the natural backdrop to the assembly and the baptismal font. Also very suggestive is the water source that flows from the garden to feed the baptismal font.
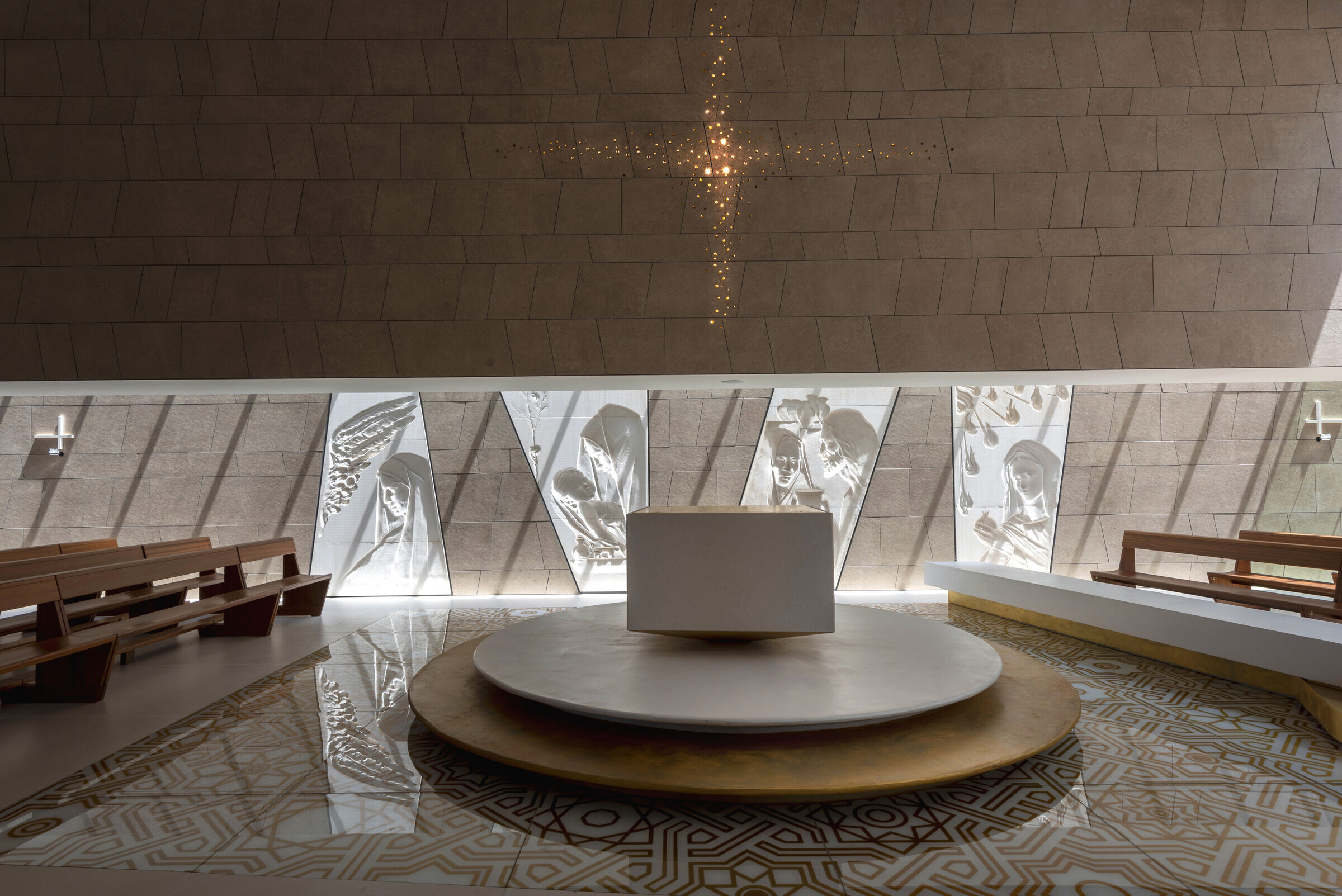
The main entrance is from the churchyard overlooking the Piano Peri district, here the current Via Crucis has been repositioned facing the church and placed along a pedestrian path immersed in a vast green area. At the back there is the private part which houses the weekday chapel, the nursery, the rectory, the parish hall and the catechism classrooms overlooking a green area intended for children's play.
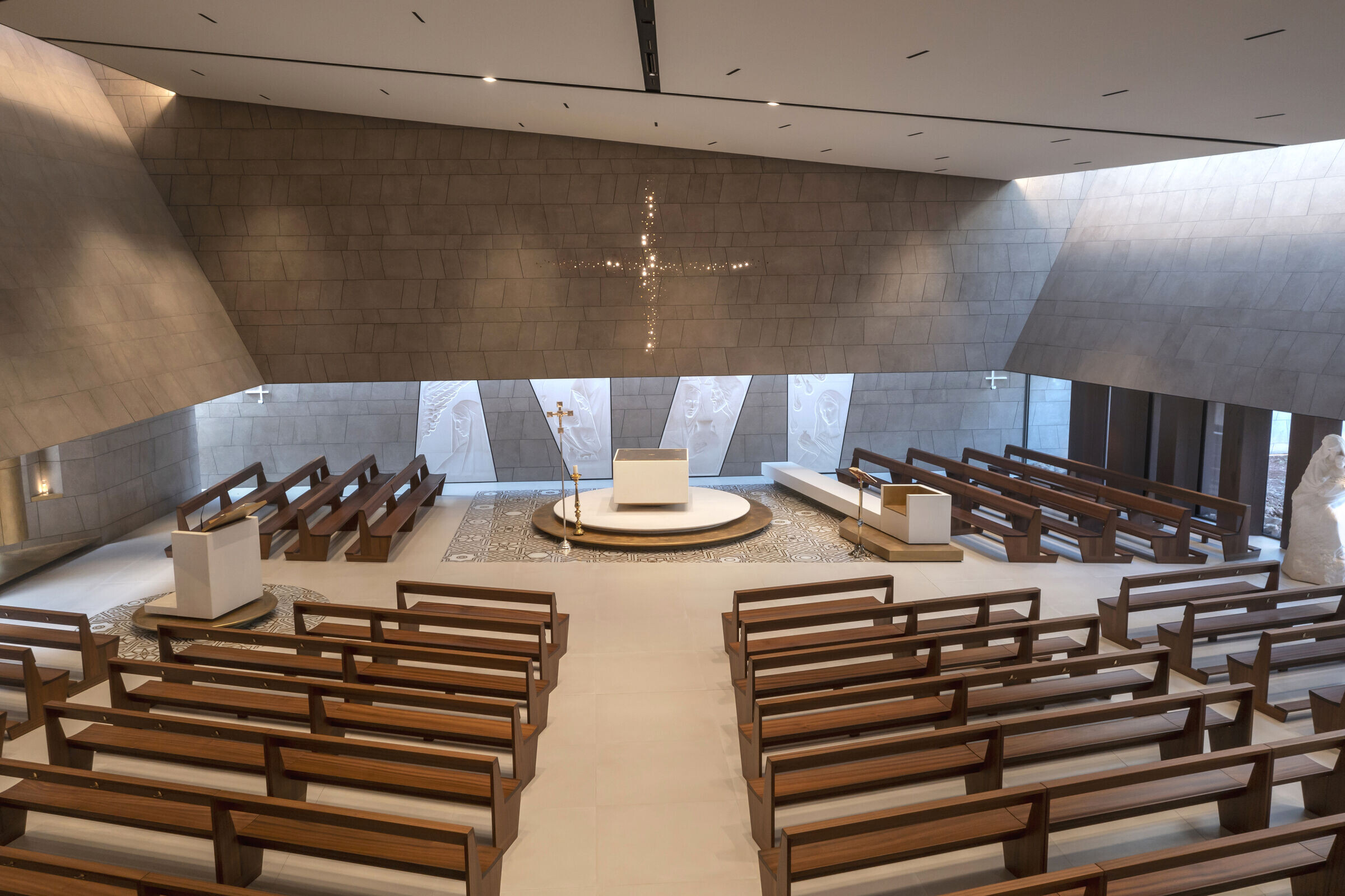
The interior of the church develops like a large embrace facing the entrance; The internal hall has an asymmetrical shape and a deliberately central plan. The entire roof surrounds the classroom and creates, together with the walls suspended from the ground, a real visual connection between the earth and the light that arrives indirectly from above.
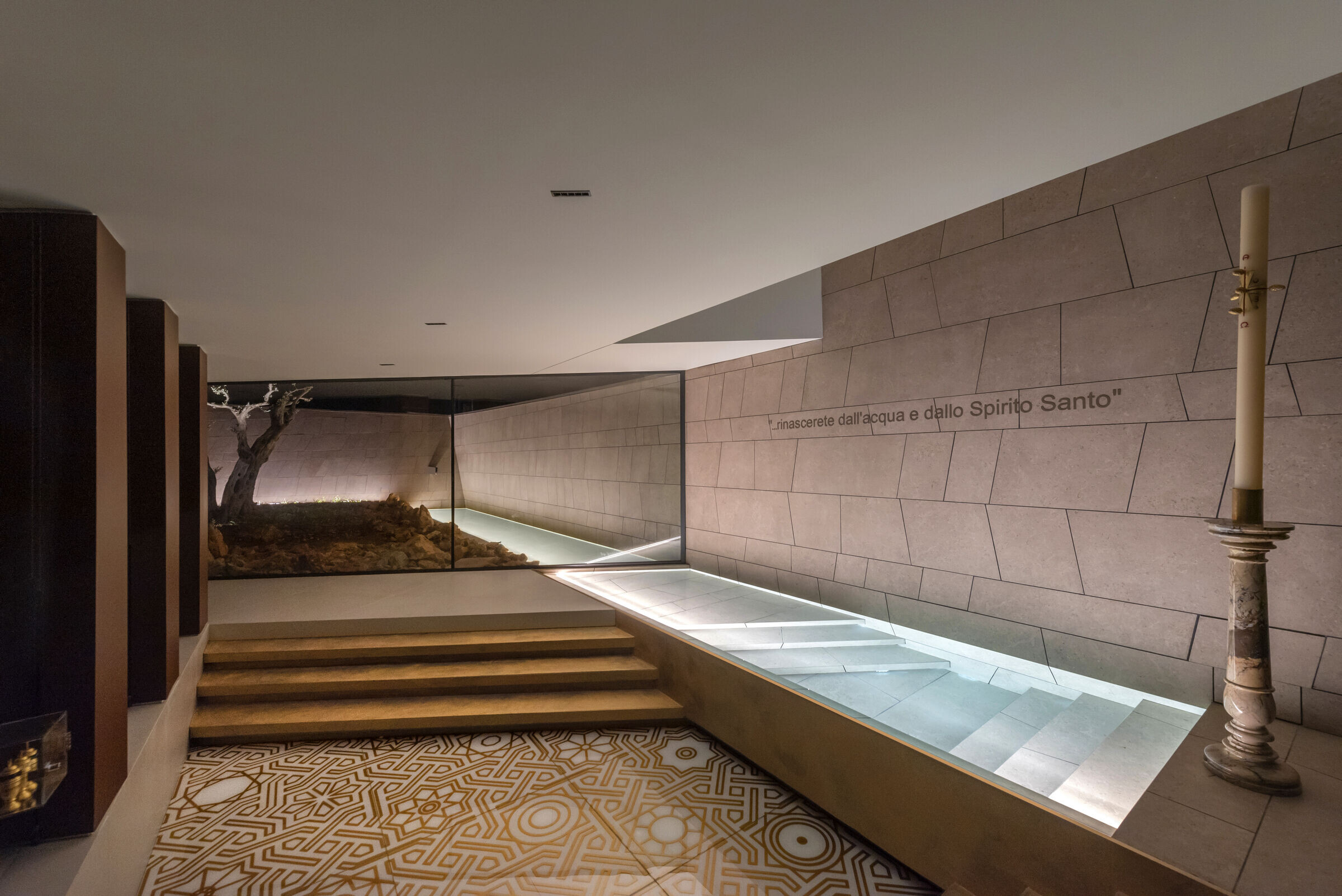
The faithful are at the center of the rite, the ambo is placed inside the assembly in order to bring the celebration closer to the public. The altar is slightly raised compared to the hall and is underlined by the sculptural intervention created by Gabriele Garbolino Rù and by the crucifix suspended on the luminous cross.
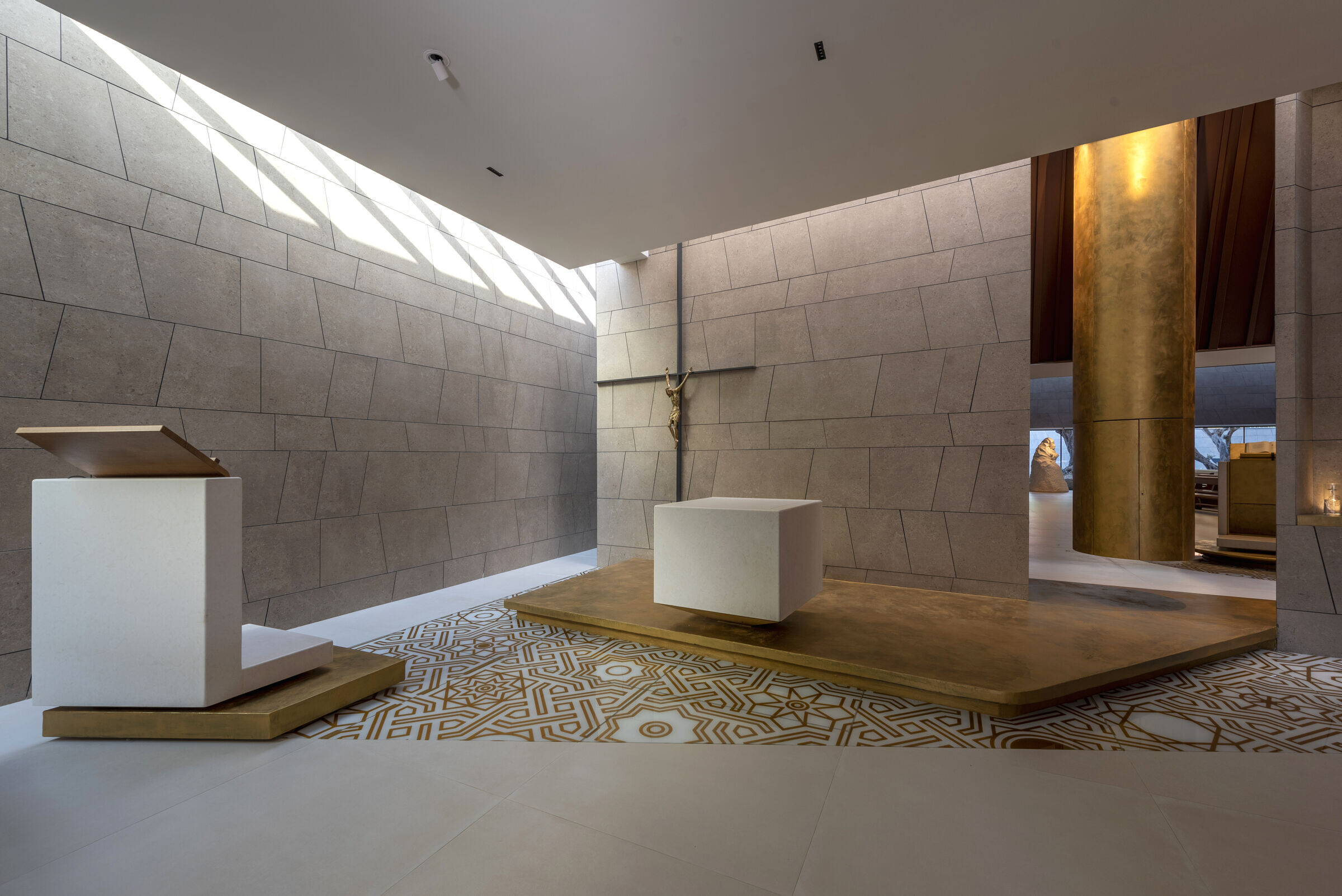
The baptismal font is located in a secluded position and directly overlooks the private external courtyard.
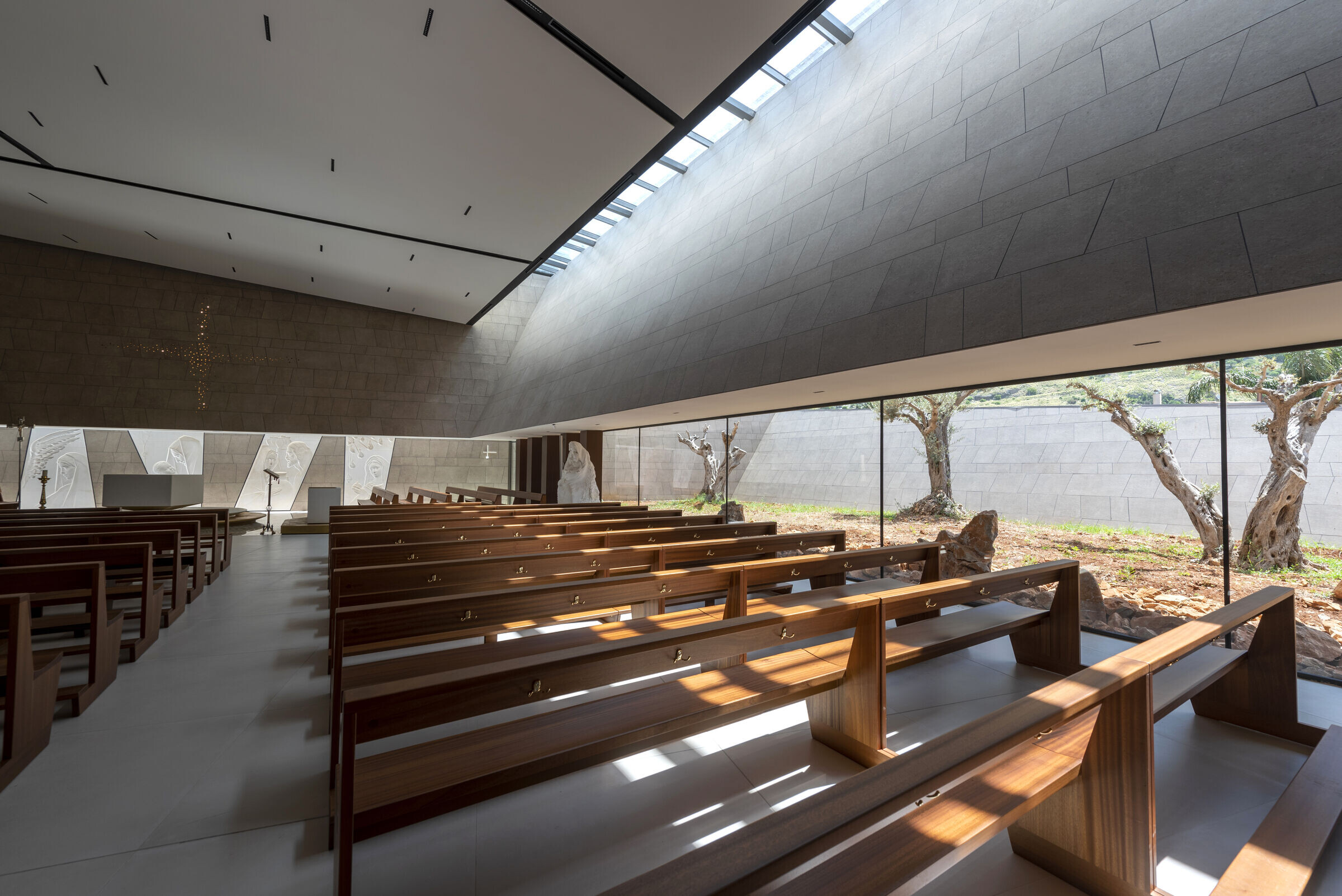
On the opposite side there is the penitentiary, the choir and the Eucharistic custody; this becomes the real center of the intervention and thanks to the double opening it connects the main hall and the weekday chapel.
