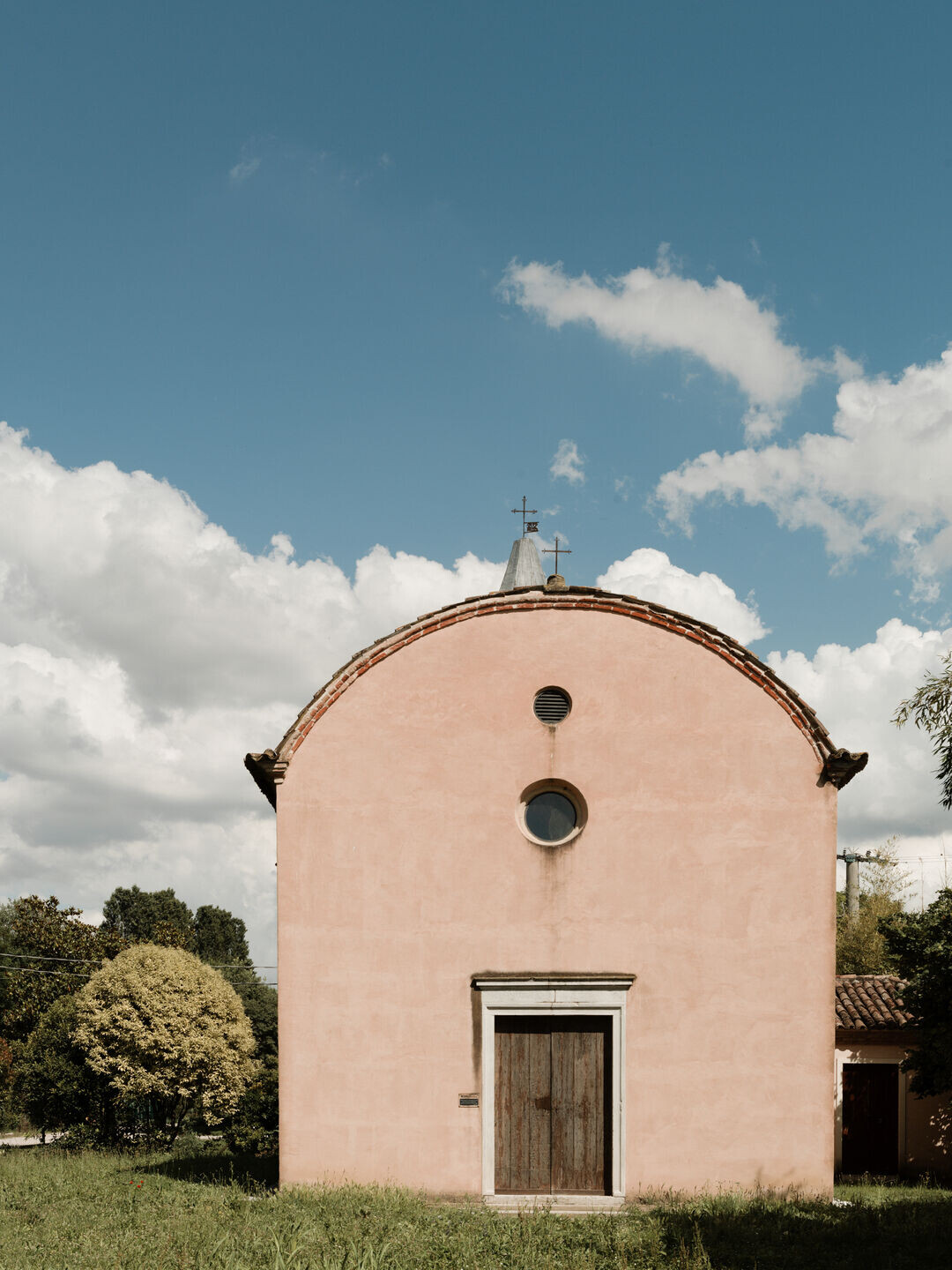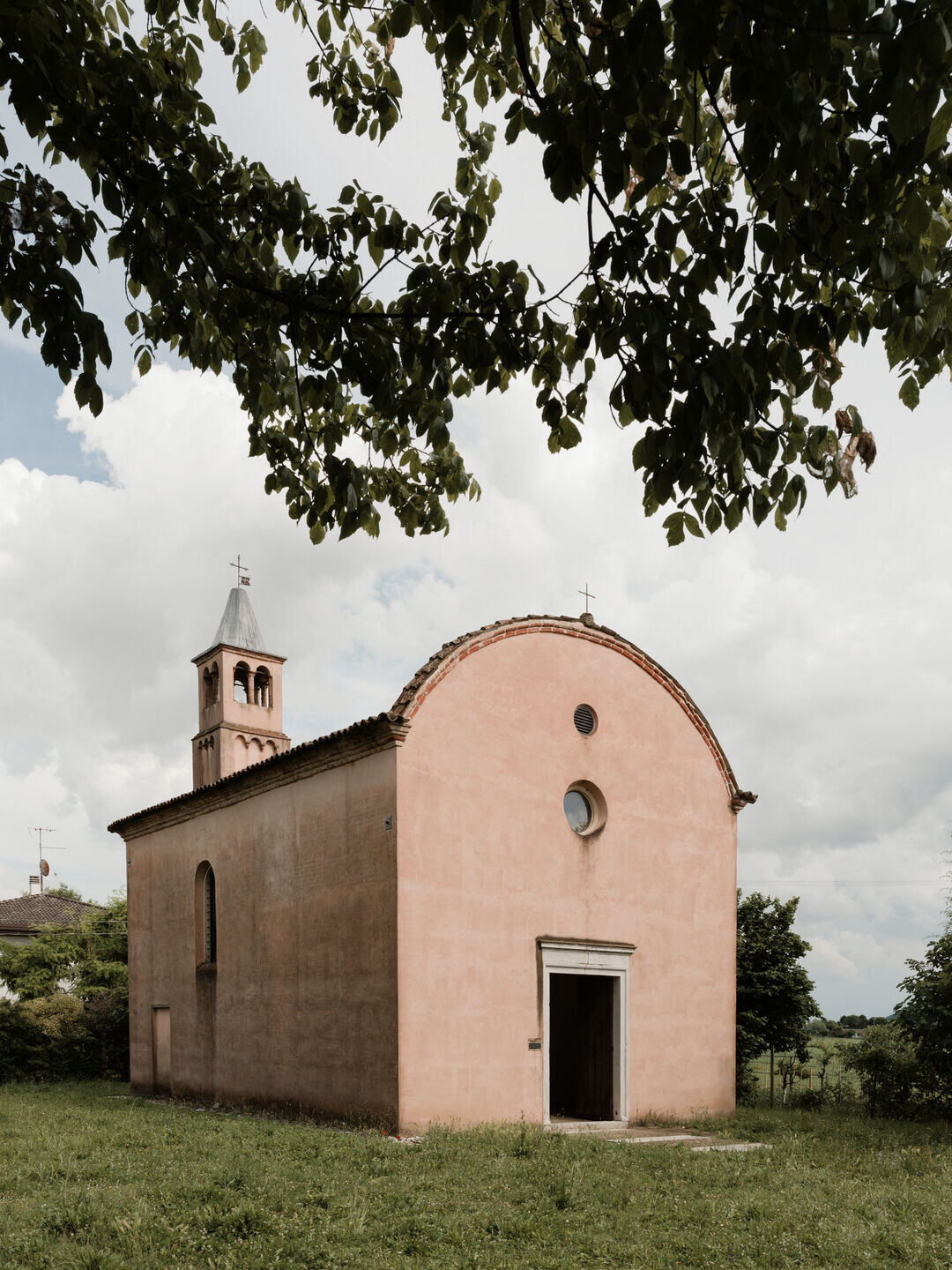The church stands within a large green space, somewhat removed from a small but historically traditional village. The modest hamlet, in turn, is surrounded by wide, open cultivated spaces, in a harmonious composition. The observer of the hamlet's road can see it standing out against the not too distant theory of the Euganean Hills, identifiable one by one in their succession.

A building that from 1524, the year of its construction, played an important role for a few centuries, only to suffer a gradual decline, until it was abandoned in recent decades. In the space in front of the church, only a few surviving cobblestones can be found scattered around, but not in such a way as to suggest at least a hypothesis on the original layout. The construction of a churchyard raises some questions; in particular, how not to disturb the solitary atmosphere and naturalistic environment with an intervention, how rather to enhance the context.

The idea of overturning the façade (a square of 8 metres side), excluding the superimposed semicircular ornamental pediment, into a churchyard in front of the building, may satisfy both the need to respect the harmonious and elegant architectural composition, and the need to create a space preparatory to the entrance with the selicions recovered together with others of the same Euganean stone, and the façade of the church would constitute the two faces of the cube.

The planned access path runs along one side of the outer perimeter of the open space, until it reaches the front of the monument. In order to create a connection between the small churchyard and the route of the external pathway, a second soazio of the same dimensions has been planned, a basin containing a veil of surface water that ideally recalls the non-visible water hidden in the depths of the well that marks the beginning of the pedestrian pathway; the water is crossed by a pathway that leads into the churchyard made of a gradual arrangement of stone metals, flint and isthmus.
























