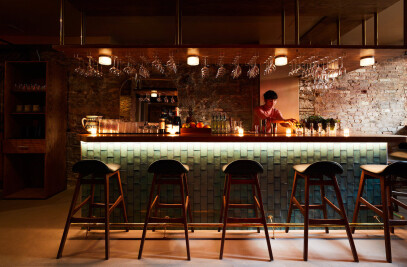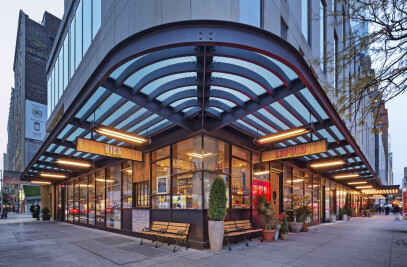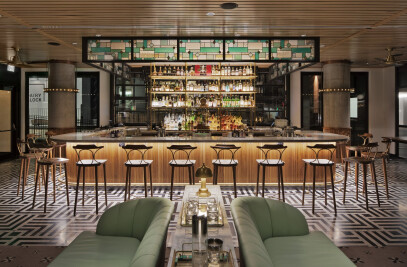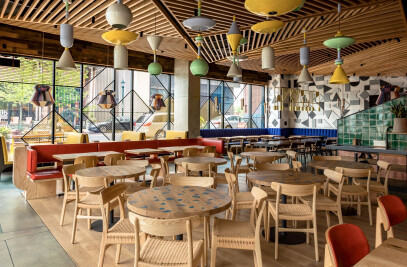Located in a three-story quaint building, RedFarm London is designed to blend the feel of a farmer’s market with a modern dim-sum restaurant. The ground and second floors feature painted white brick walls and exposed wooden beams inviting guests into the intimate setting. CRÈME outfitted the space with wooden tables and chairs, red and white gingham fabric, and vintage crates to create a classic farmhouse feel. The focal point of the ground floor is a decorative and exotic live wall which reinforces the restaurant’s use of fresh ingredients. Menus, chopsticks, floral and candles hang from rustic piping above the booths and communal tables, showcasing a modern and rustic décor. In addition to the cozy booths, the communal tables with mismatched chairs have been a signature detail. The location’s third floor exudes a speakeasy design asthetique, with antiqued wood walls, black lacquered ceilings, and tufted leather banquets.
Products Behind Projects
Product Spotlight
News

SPPARC completes restoration of former Victorian-era Army & Navy Cooperative Society warehouse
In the heart of Westminster, London, the London-based architectural studio SPPARC has restored and r... More

Green patination on Kyoto coffee stand is brought about using soy sauce and chemicals
Ryohei Tanaka of Japanese architectural firm G Architects Studio designed a bijou coffee stand in Ky... More

New building in Montreal by MU Architecture tells a tale of two facades
In Montreal, Quebec, Le Petit Laurent is a newly constructed residential and commercial building tha... More

RAMSA completes Georgetown University's McCourt School of Policy, featuring unique installations by Maya Lin
Located on Georgetown University's downtown Capital Campus, the McCourt School of Policy by Robert A... More

MVRDV-designed clubhouse in shipping container supports refugees through the power of sport
MVRDV has designed a modular and multi-functional sports club in a shipping container for Amsterdam-... More

Archello Awards 2025 expands with 'Unbuilt' project awards categories
Archello is excited to introduce a new set of twelve 'Unbuilt' project awards for the Archello Award... More

Kinderspital Zürich by Herzog & de Meuron emphasizes role played by architecture in the healing process
The newly completed Universtäts - Kinderspital Zürich (University Children’s Hospita... More

Fonseka Studio crafts warm and uplifting medical clinic space in Cambridge, Ontario
In Cambridge, Ontario, the Galt Health family medical clinic seeks to reimagine the healthcare exper... More

























