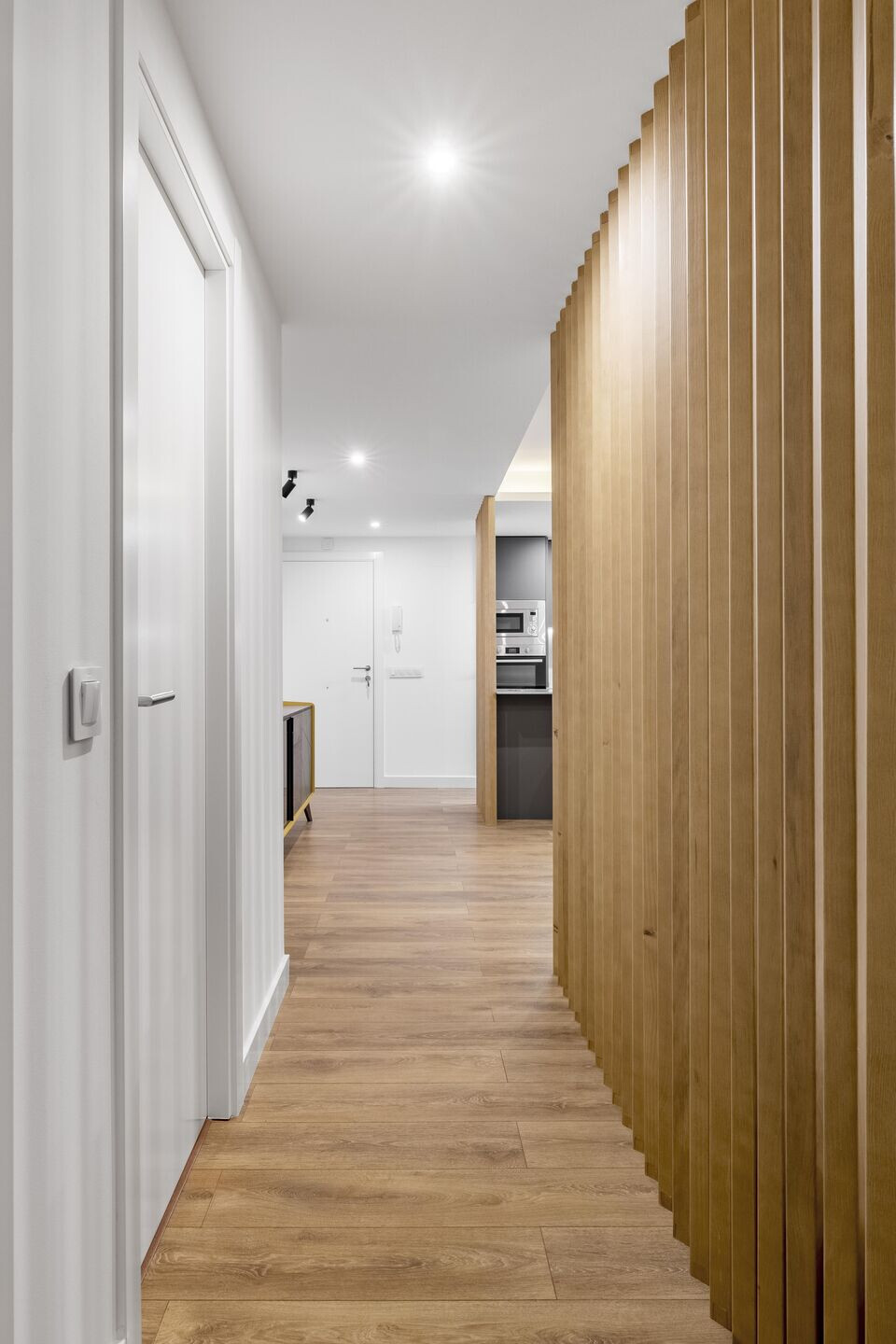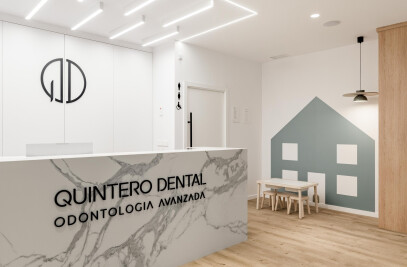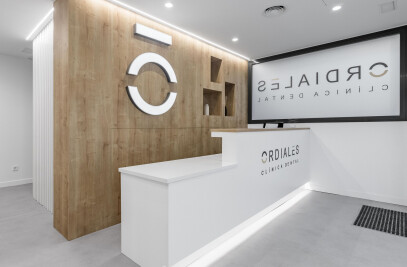In this comprehensive reform project of a 100 m2 apartment in Madrid, the main premise was to achieve spacious and bright spaces.
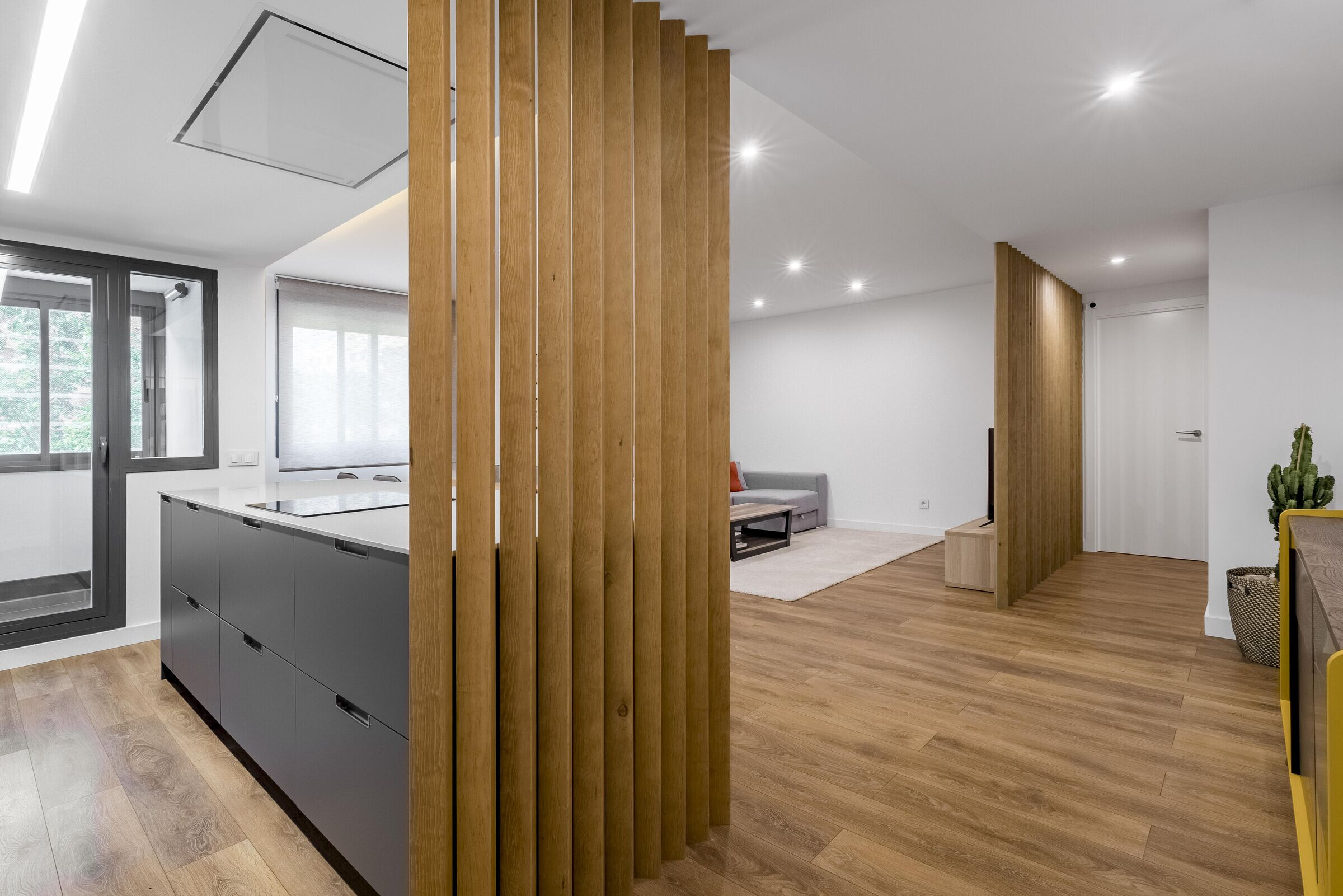
It was a very compartmentalized apartment, with very closed, dark and oversized circulation spaces. The kitchen was totally independent from the living room and was uncomfortable as it was distributed in a single linear area. The reform proposal was to fully open the kitchen space, dining room, hall and corridor to achieve a single spacious and bright space.
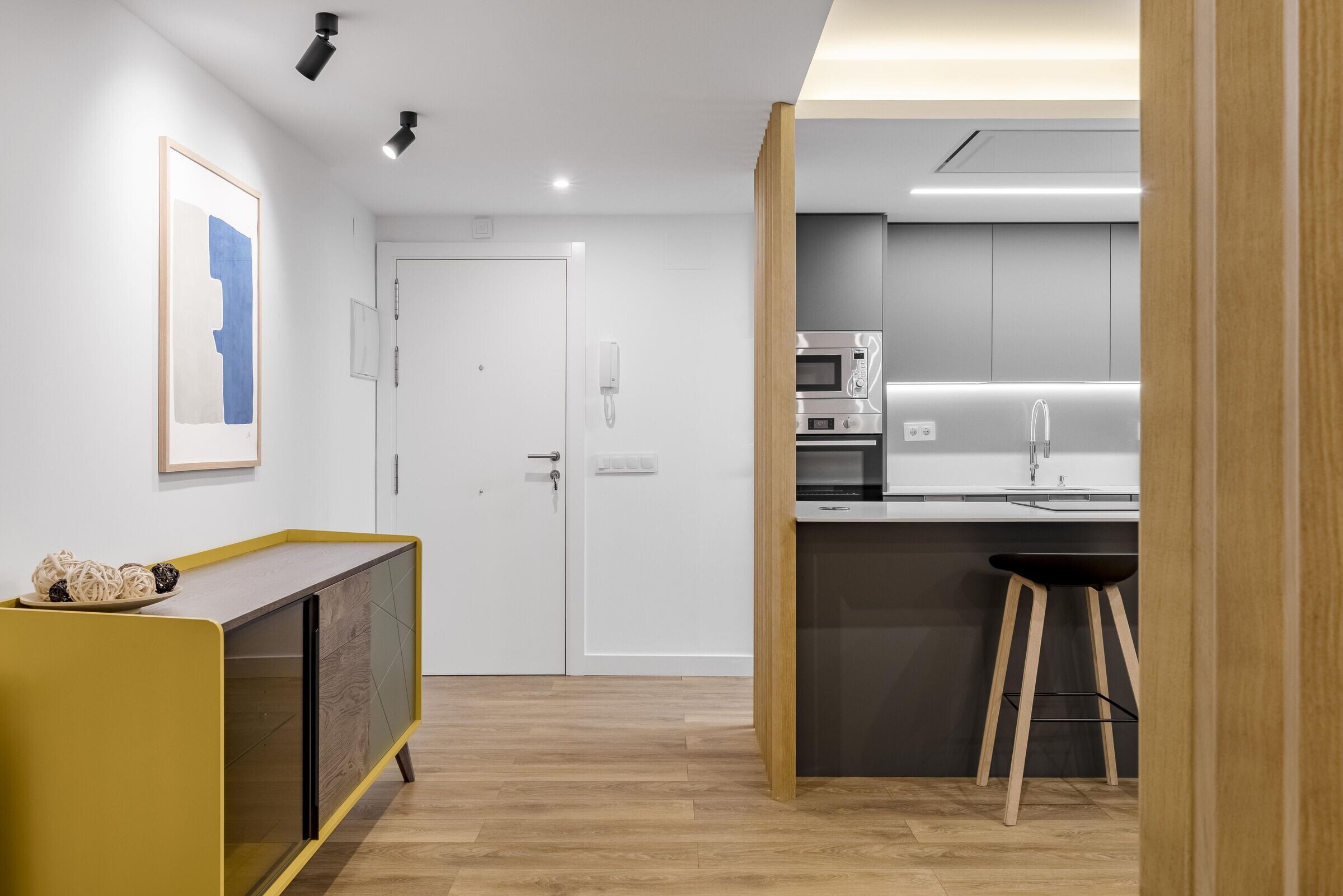
We have managed to expand the useful space of the house by 45 m2, unifying the entrance, the living room, the kitchen and the corridor.
To give privacy to the different areas, solid wood props are raised from floor to ceiling, which delimit the passage areas, but preserve the spaciousness of the open space.
An open kitchen with dining room was designed with a large center island with a ceramic hob and a hood integrated into the false ceiling. Our goal is to be able to use the spaces in a flexible and interrelated way, using the island for breakfast, dinner or an aperitif. The kitchen becomes a central relationship space, where you can interact and share tasks.
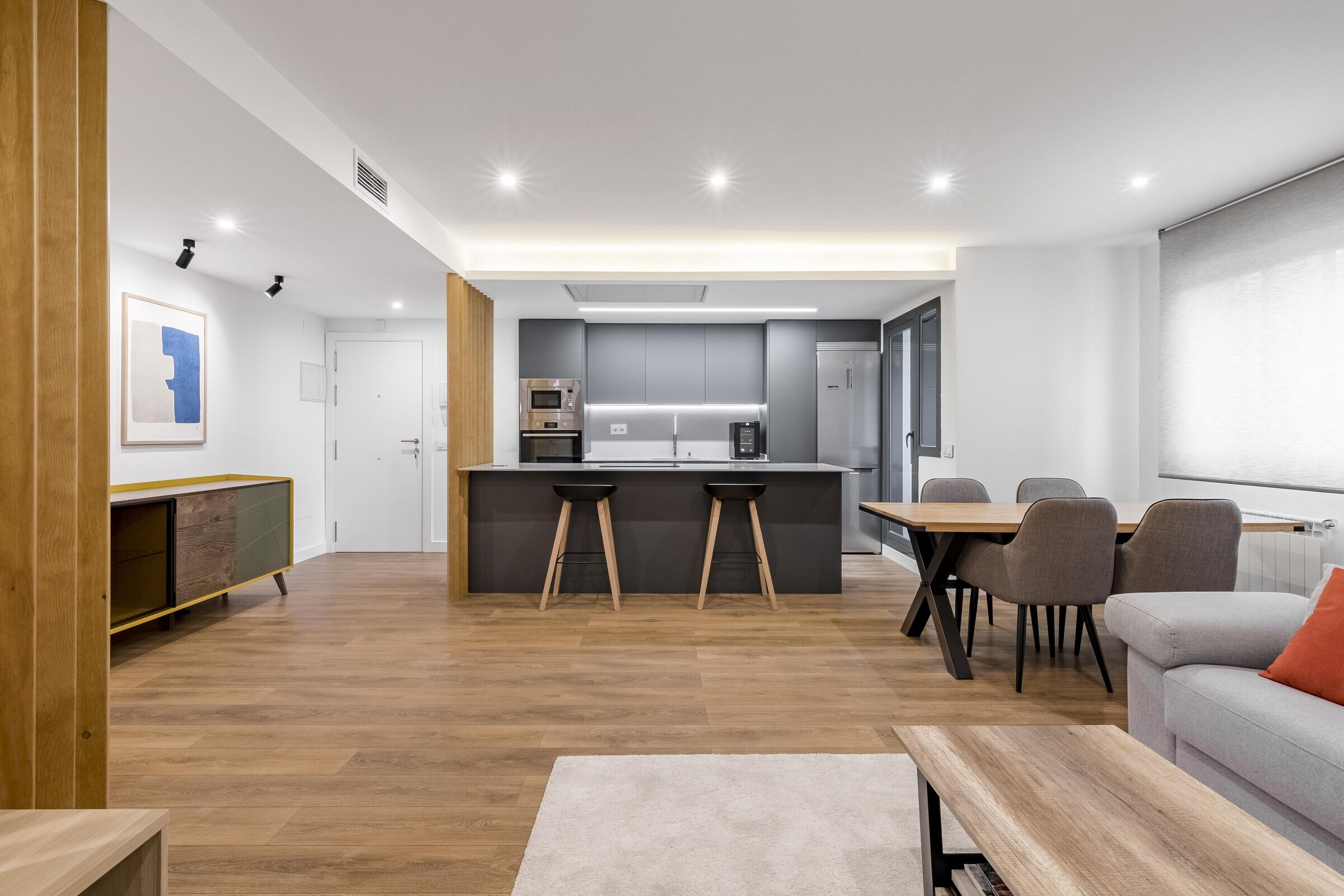
The materials were selected to provide a modern, minimalist and elegant look. With a laminated flooring in dark oak tones combined with an anthracite gray PET laminated board for the kitchen. The lighting was designed to be able to have different environments, according to the needs.
In this comprehensive reform project, we previously worked with the client through 3D computer graphics to decide on the combination of finishes and to be able to visualize the spaces in advance.
