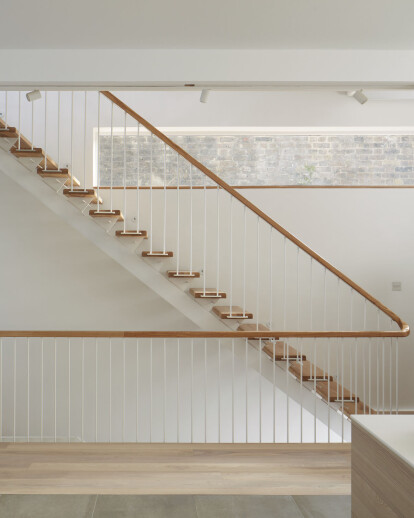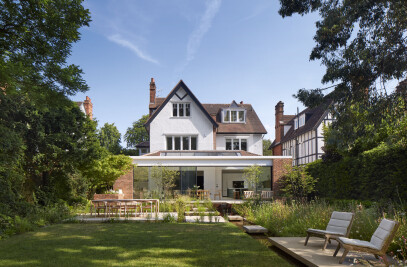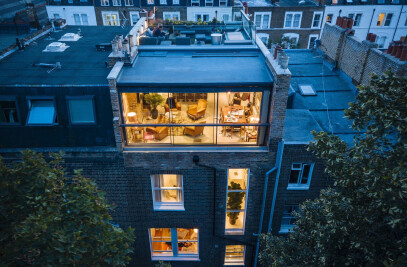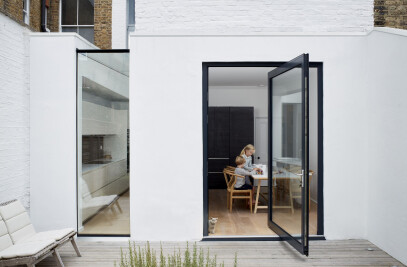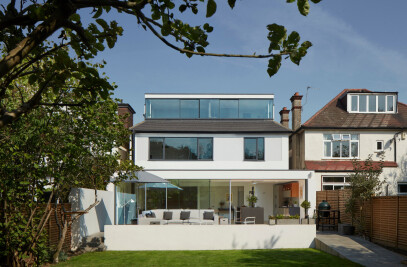Finding space for an elegant new staircase unlocked the potential of this run-down Regency Villa in London's Kensington district.
What were the key challenges?
Our clients needed light, light and MORE LIGHT!
'THE PIT'. This is what the clients called the shallow yard at the back of the house they had purchased!
THE STAIRCASE was taking up valuable floor space and complicating the plan, whilst the small side wing to the building was underused and disfunctional.
We therefore needed to achieve planning consent in a Conservation Area to enlarge the side wing and thereby unlock the potential of the house!
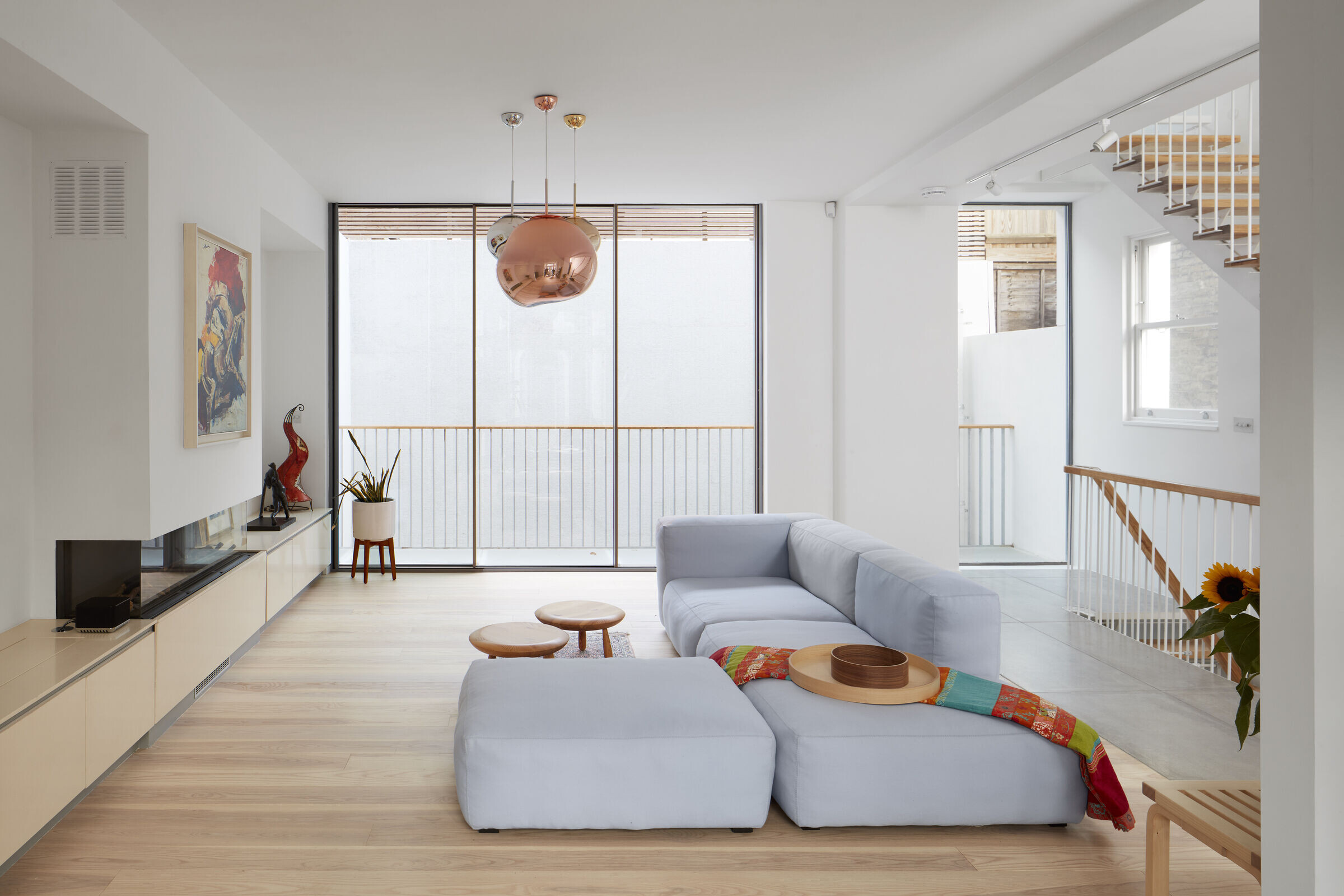
What were the solutions?
LIGHT: A 7m long frameless structural glass skylight was used to flood the stairways with natural light . Walk-on glass hallways ensure that light filters down to all principal floors. An external walk-on glass balcony prevented overshadowing to the rooms below.
'THE PIT': We used 40sq m of glass micro mosaic tiles on a modelled substrate to bounce light down to the lowest floors and provide a subtle shimmering backdrop to the main living spaces in the house.
THE STAIRCASE: Planning consent was achieved to extend and raise the side wing... and the new staircase became the signature note for the entire house.
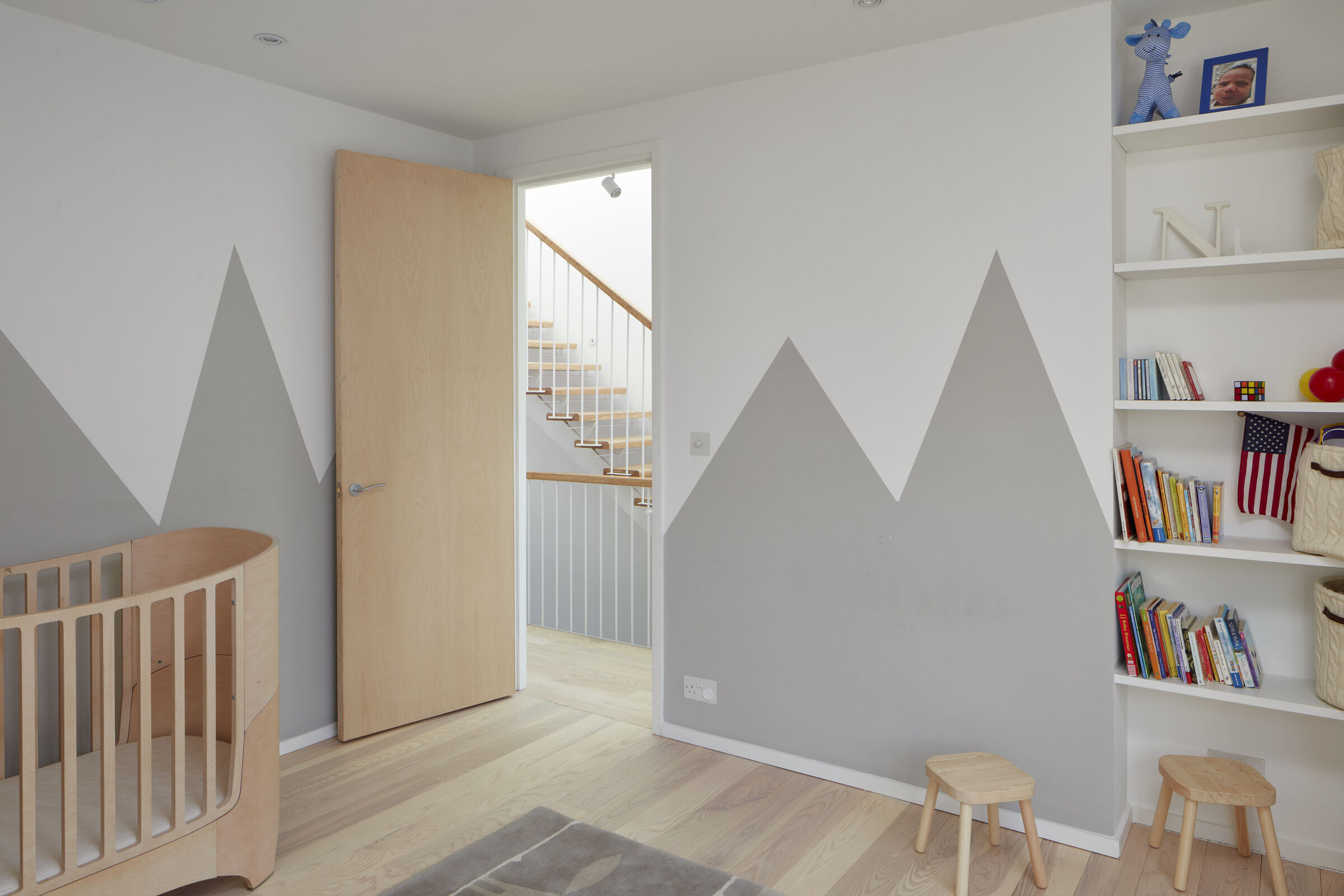
What was the brief?
We were challenged to transform a dark, tightly enclosed house into an open, light filled four bedroom family home. At the same time the clients wanted to maximise additional floor area (with a new basement), modernise all services and massively improve the house's energy performance long term.
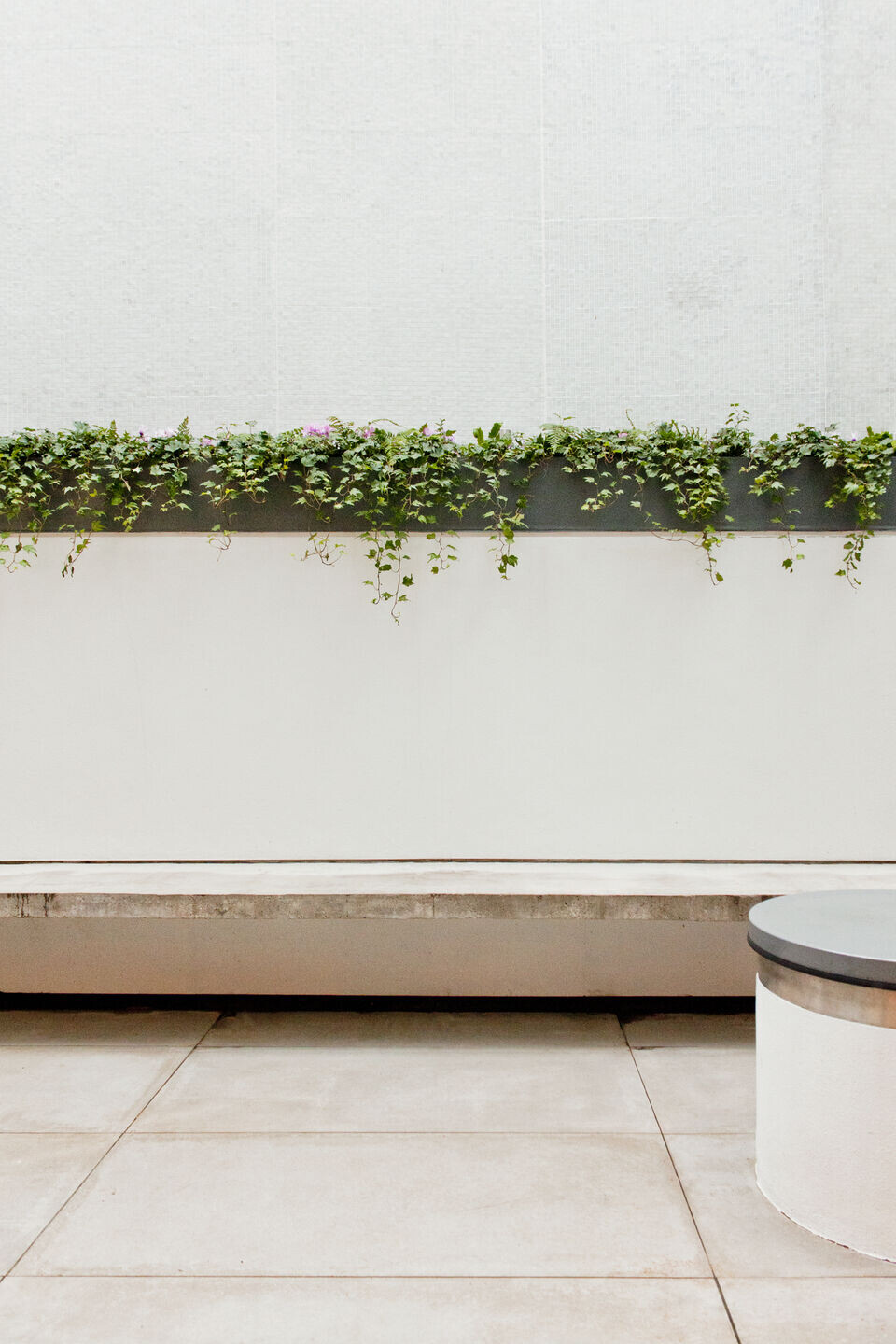
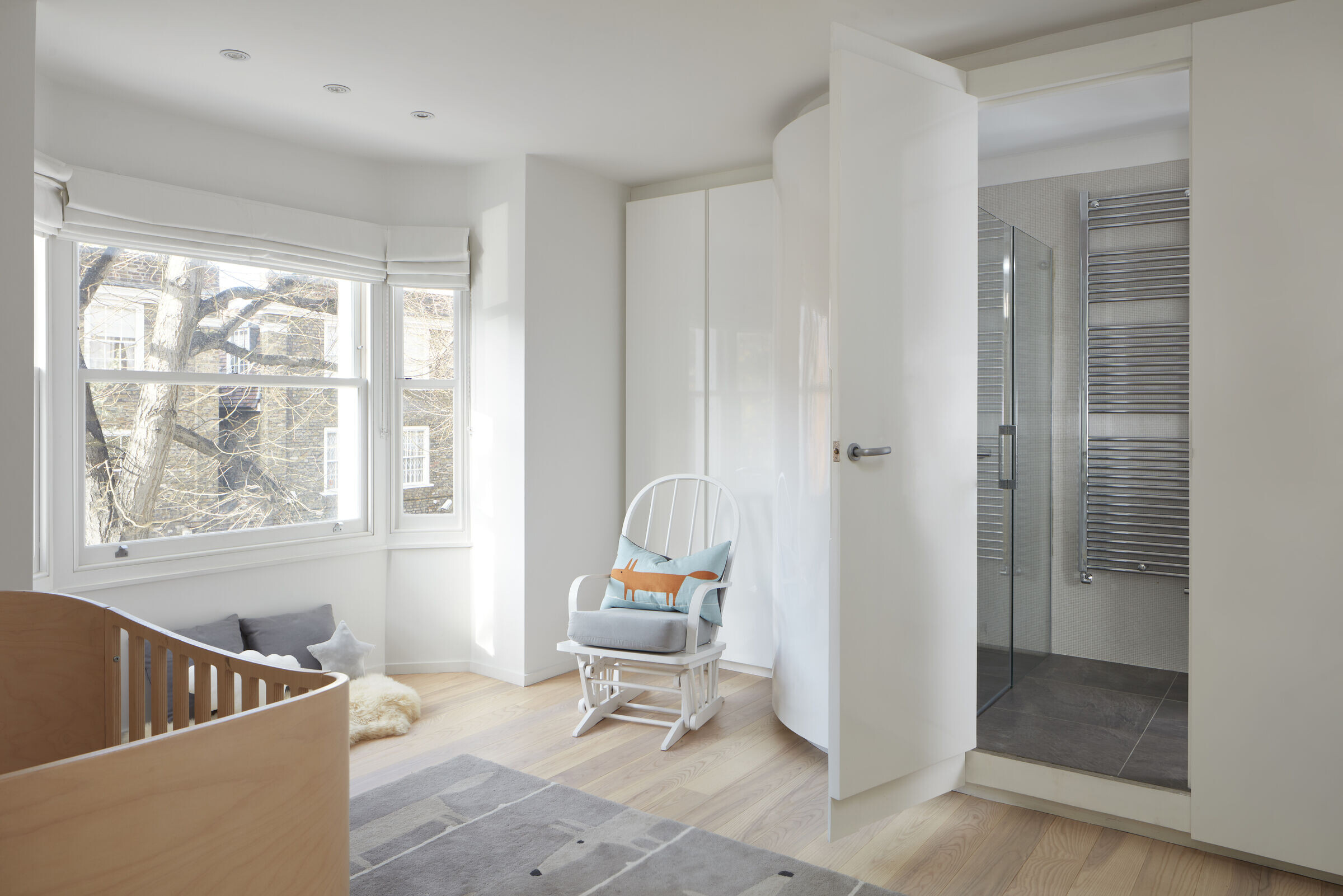
Key products used:
MAIN STAIRCASE:
Mild steel with ash treads, handrails & walk-on glass landings:
Manufactured and installed by Diapo Stairs Ltd
Unit 3, Maskell Industrial Estate, 29 Bidder Street, London, E16 4ST
Tel +44 (0)20 7511 2233
Email [email protected]
KITCHEN & APPLIANCES:
Poggenpohl Goldreif MH Deco Handleless supplied & fitted by
Poggenpohl Wigmore
118 Wigmore Street
London
www.wigmore.poggenpohl.com
FALMEC SPA:
Polar white 35cm Island extract hood
www.falmec.com
TIMBER FLOORING:
Junckers Nordic Dark Ash solid plank with ultra matt lacquer finish.
CERAMIC FLOOR TILES:
Lappato tiles: Viva 1200 x 600 Cemento Grey Naturale 986E8P
by Emilceramica supplied by Worlds End Tiles
SPECIALIST GLAZING:
Skyframe II (sliding doors)
Schuco AWS 70 (fixed glass panels)
Schuco ASS 80 FD (folding doors)
AlcoGlass, Sycamore House, 1 Woodside Road, AMERSHAM, Bucks, HP6 6AA
www.alcoglass.co.uk
Fireplace:
CVO Venezia 130F three-side by
CVO Fires Ltd www.cvo.co.uk
