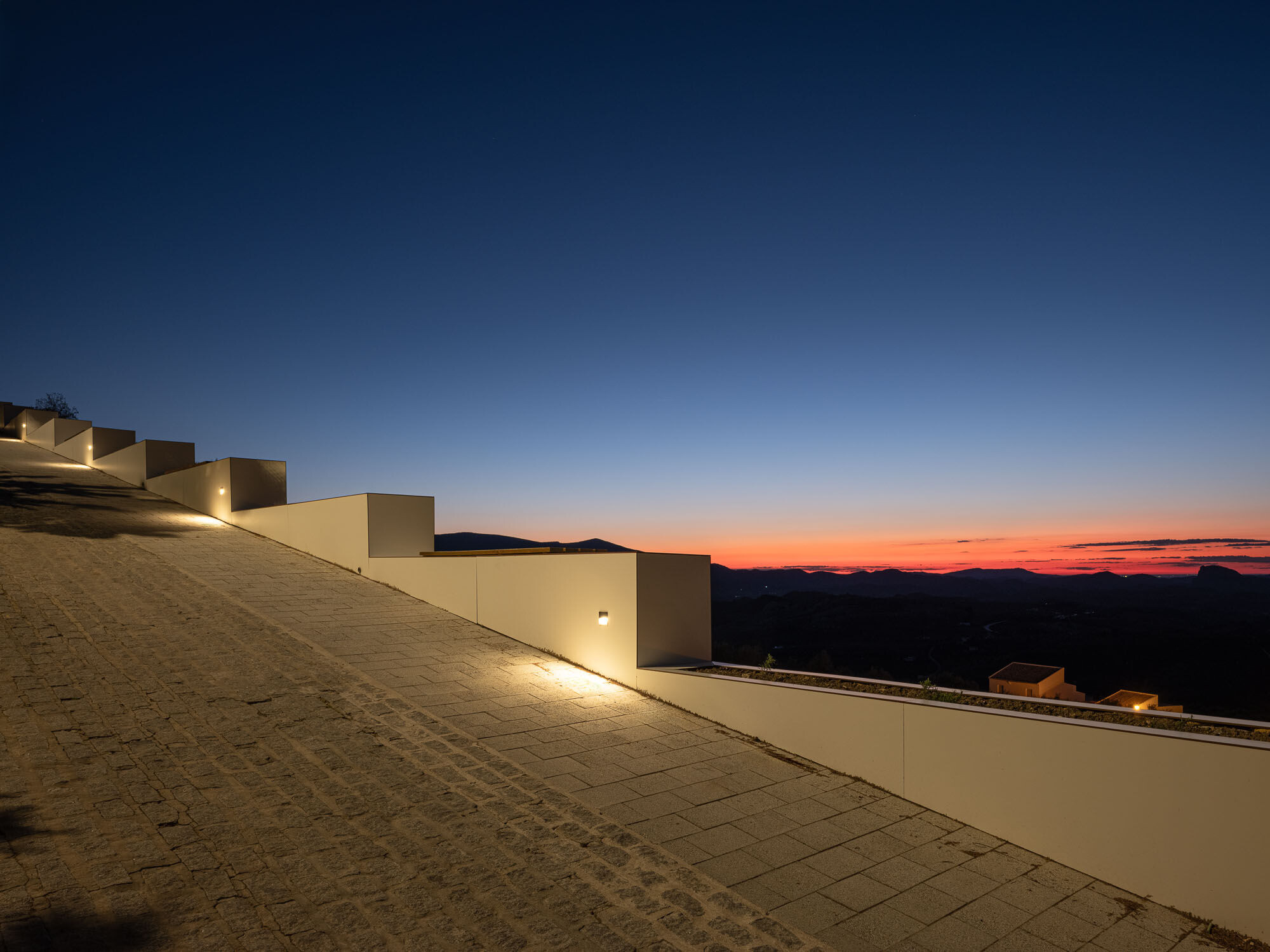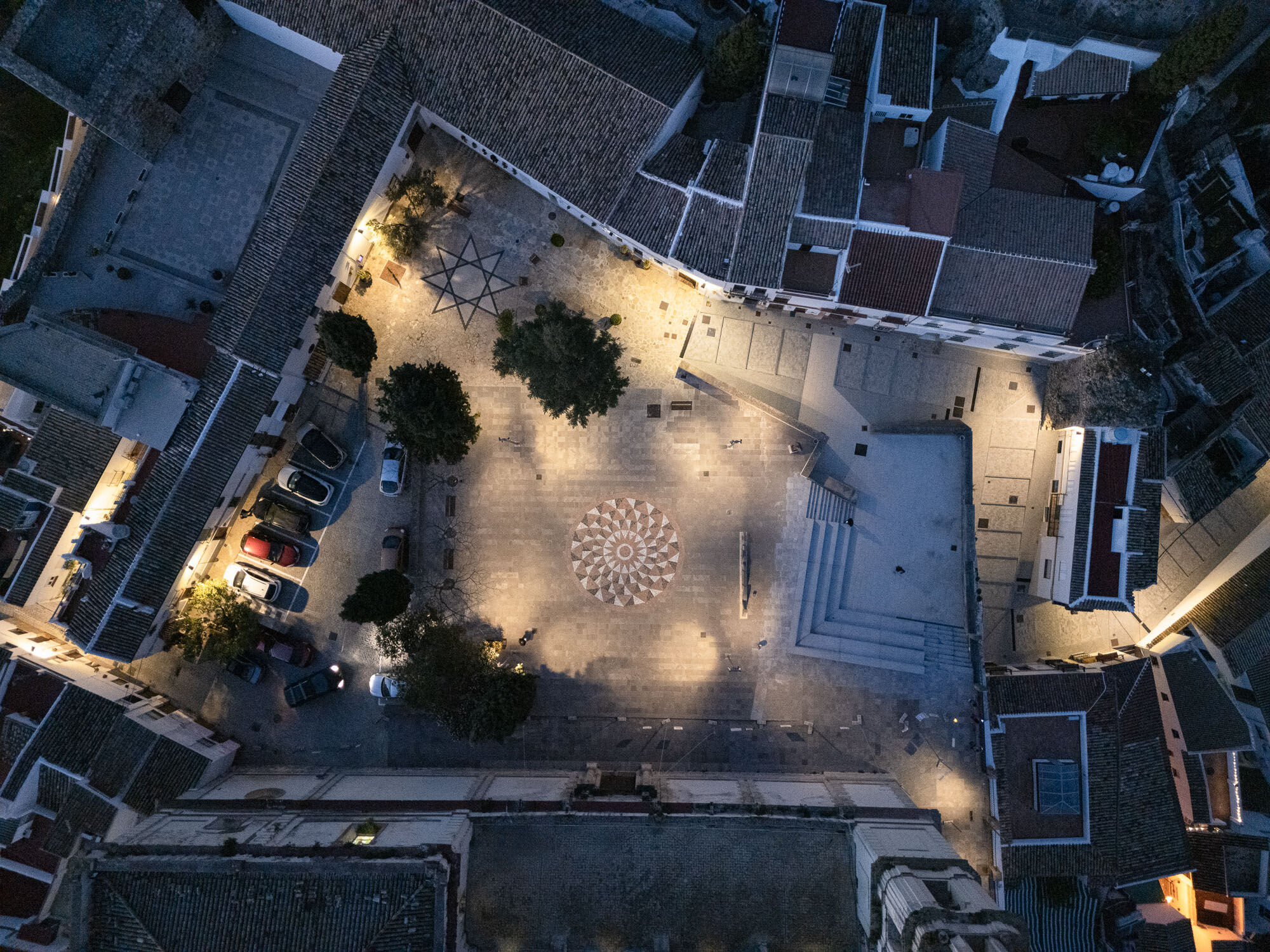The privileged enclave of Olvera Castle forms part of the control system of the limits of the old Nasrid kingdom, a territory of borders in continuous movement. At its feet, the present-day Barrio de la Villa took shape as the original settlement of the city, around the agora of the present-day Plaza de la Iglesia. Today, after an urban evolution in which issues of mobility and access to housing and other services have favoured growth in the lower areas of the municipality, the Villa is a redoubt of history and identity, mainly inhabited by foreigners, with a privileged view of the surrounding landscape.
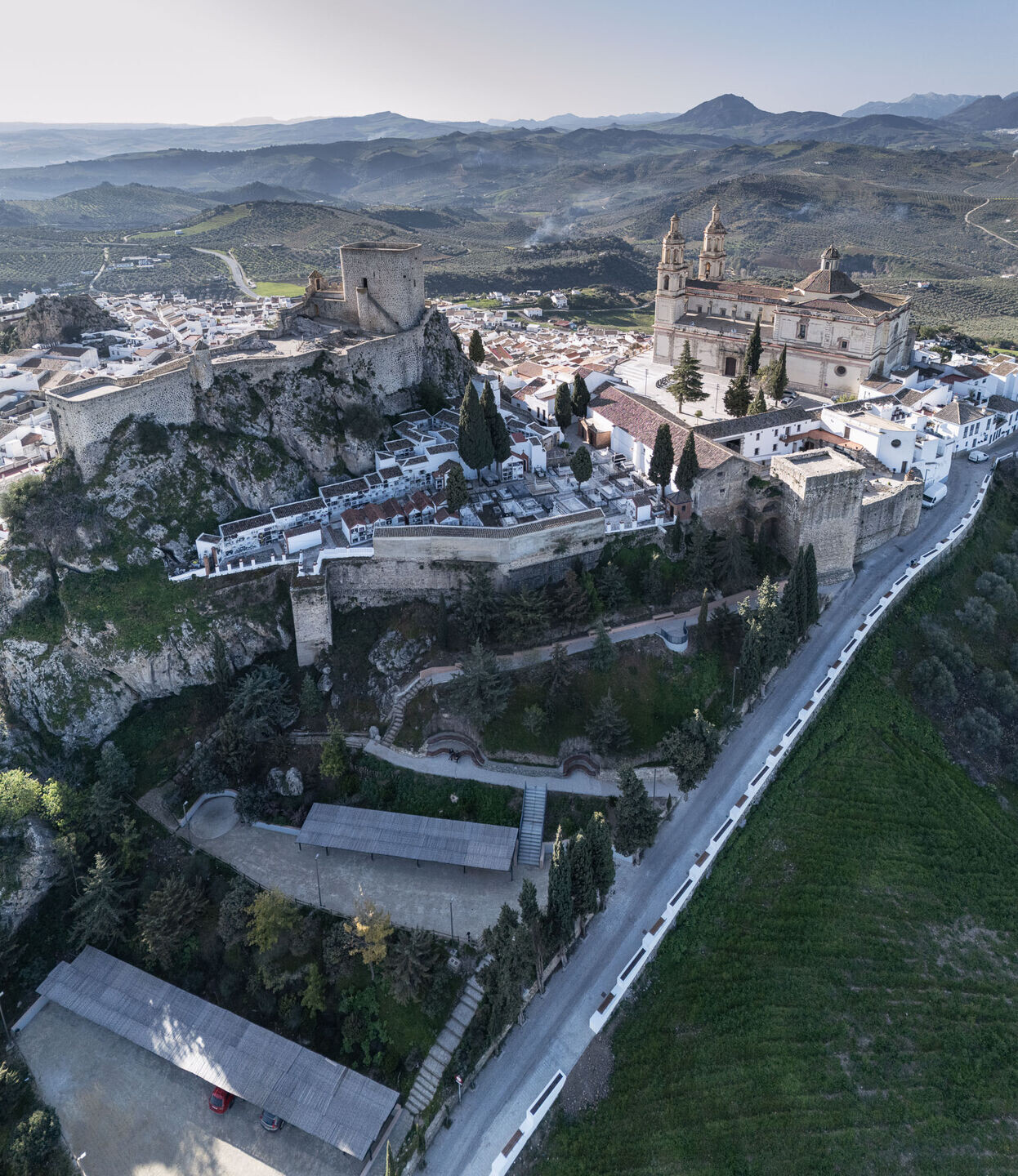
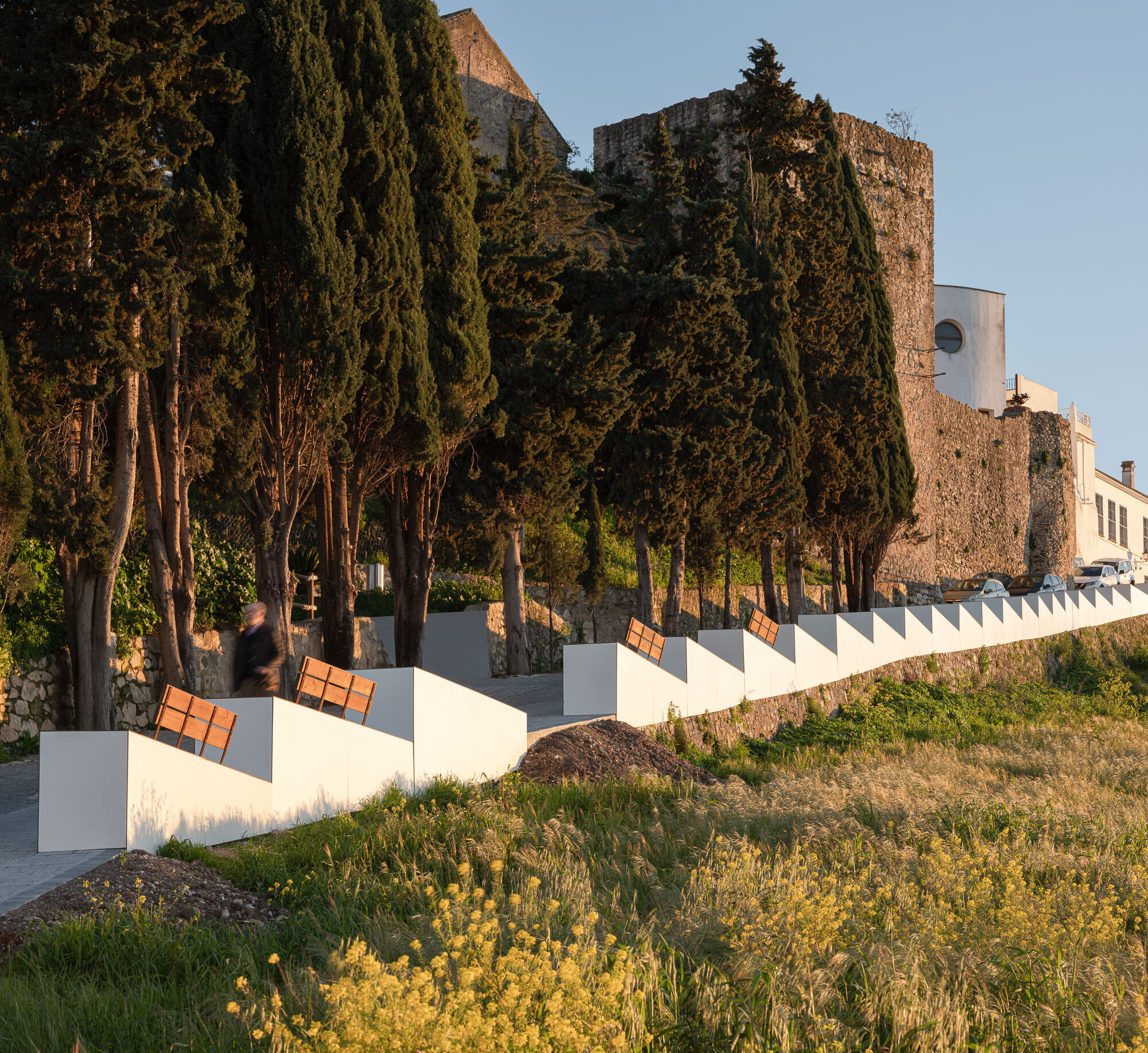
Access is not easy, but the comfort of the urban space makes this enclave a space to be promoted. In this context, the action carried out makes complete sense, which aims to activate and improve the environmental and landscape quality of the urban sequence corresponding to the squares of the Church and the Town Hall, as well as the streets Subida de la Iglesia and Calzada, improving underground infrastructures, reducing car parks, increasing the areas of leisure and increasing the green and permeable areas at the expense of the currently paved surfaces.
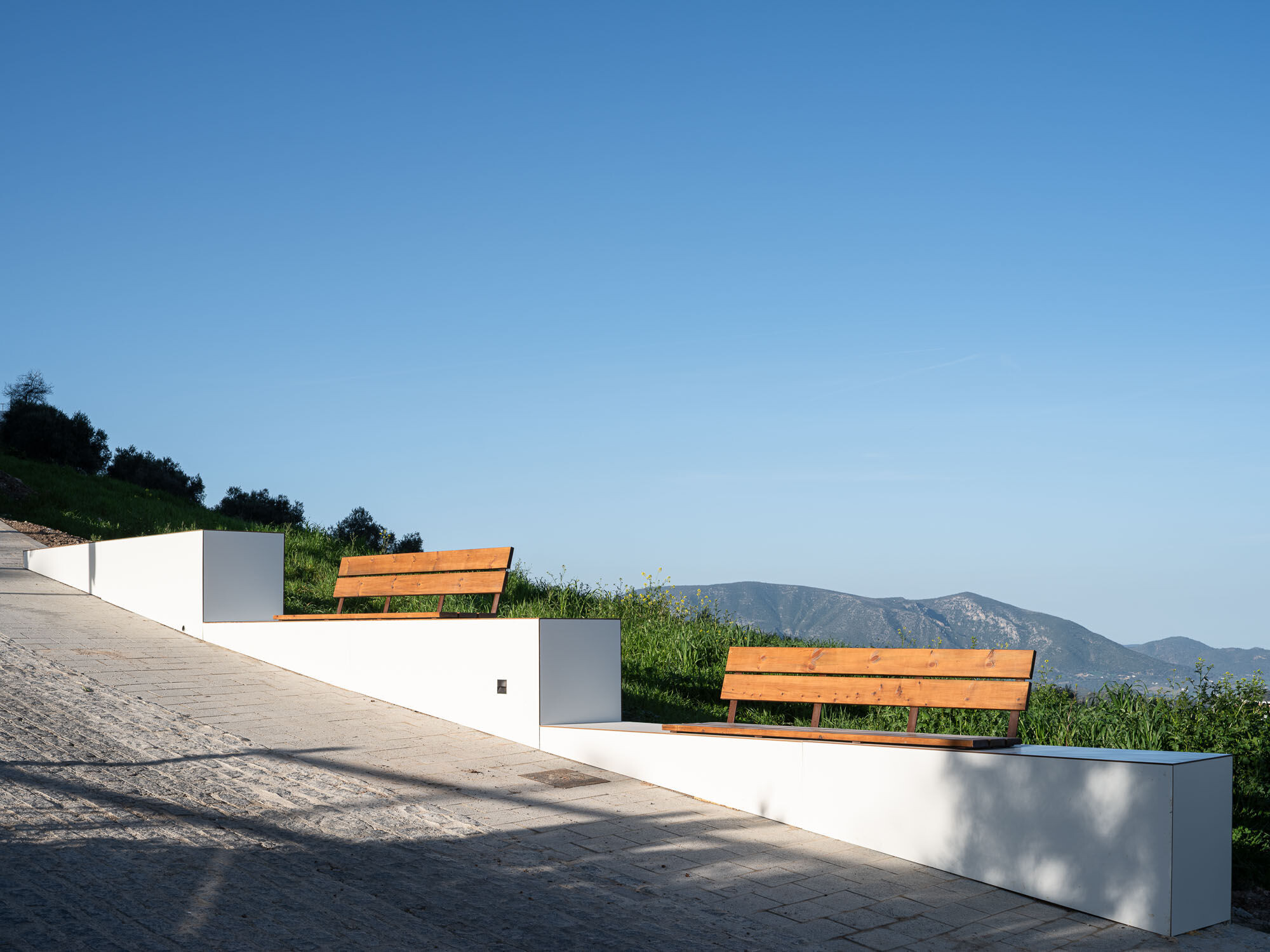
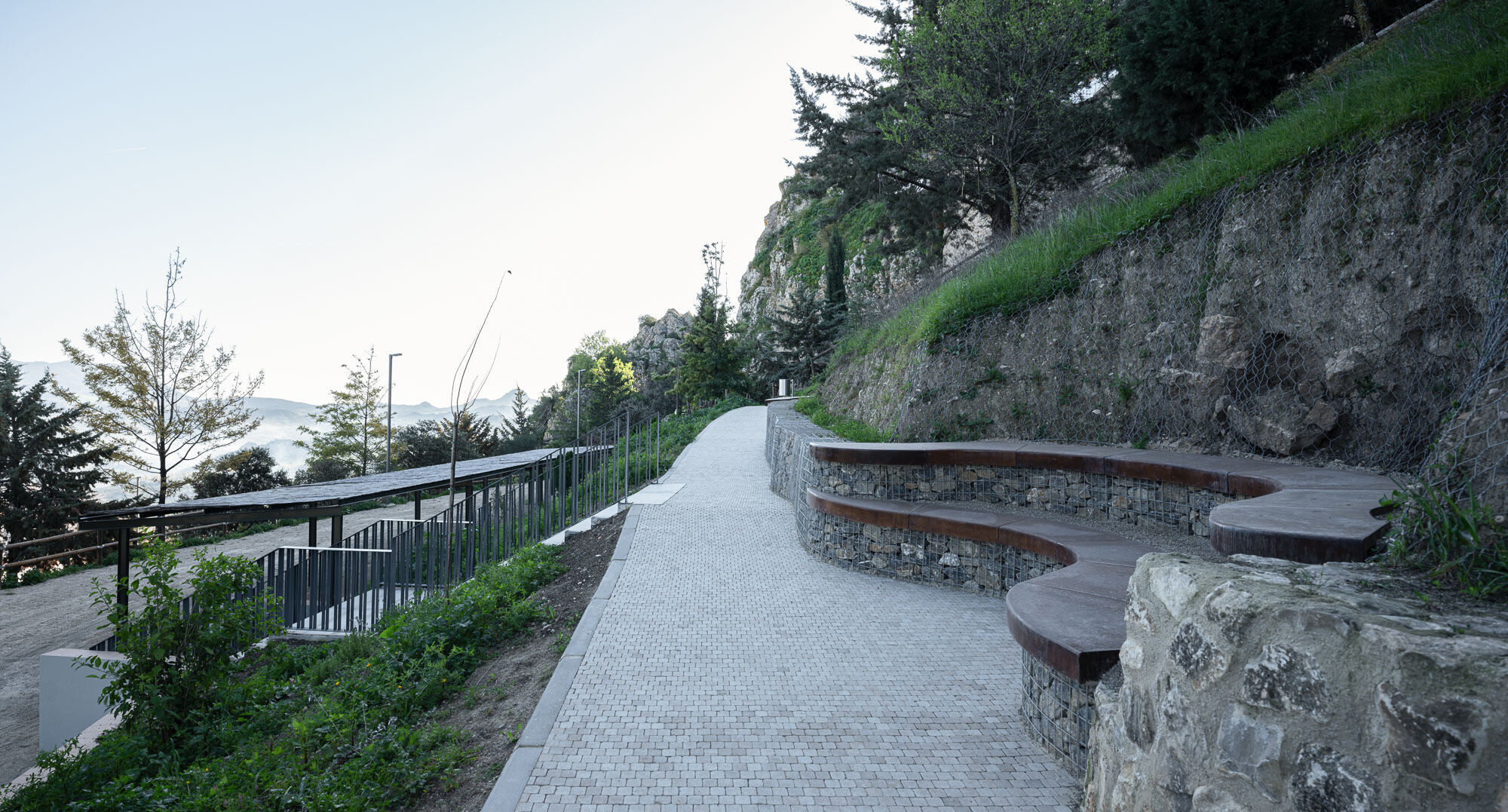
The main goal of the project is to establish a good connection between two adjacent spaces in the city that have historically been separated, promoting pedestrian mobility and public transport as opposed to the now majority use of private tourism. The aim, therefore, is to recover spaces that are currently occupied by vehicles - mainly car parks - to be used as leisure and relationship spaces, seeking that the environmental and landscape regeneration promotes an economic, tourist and commercial improvement of the affected urban areas.
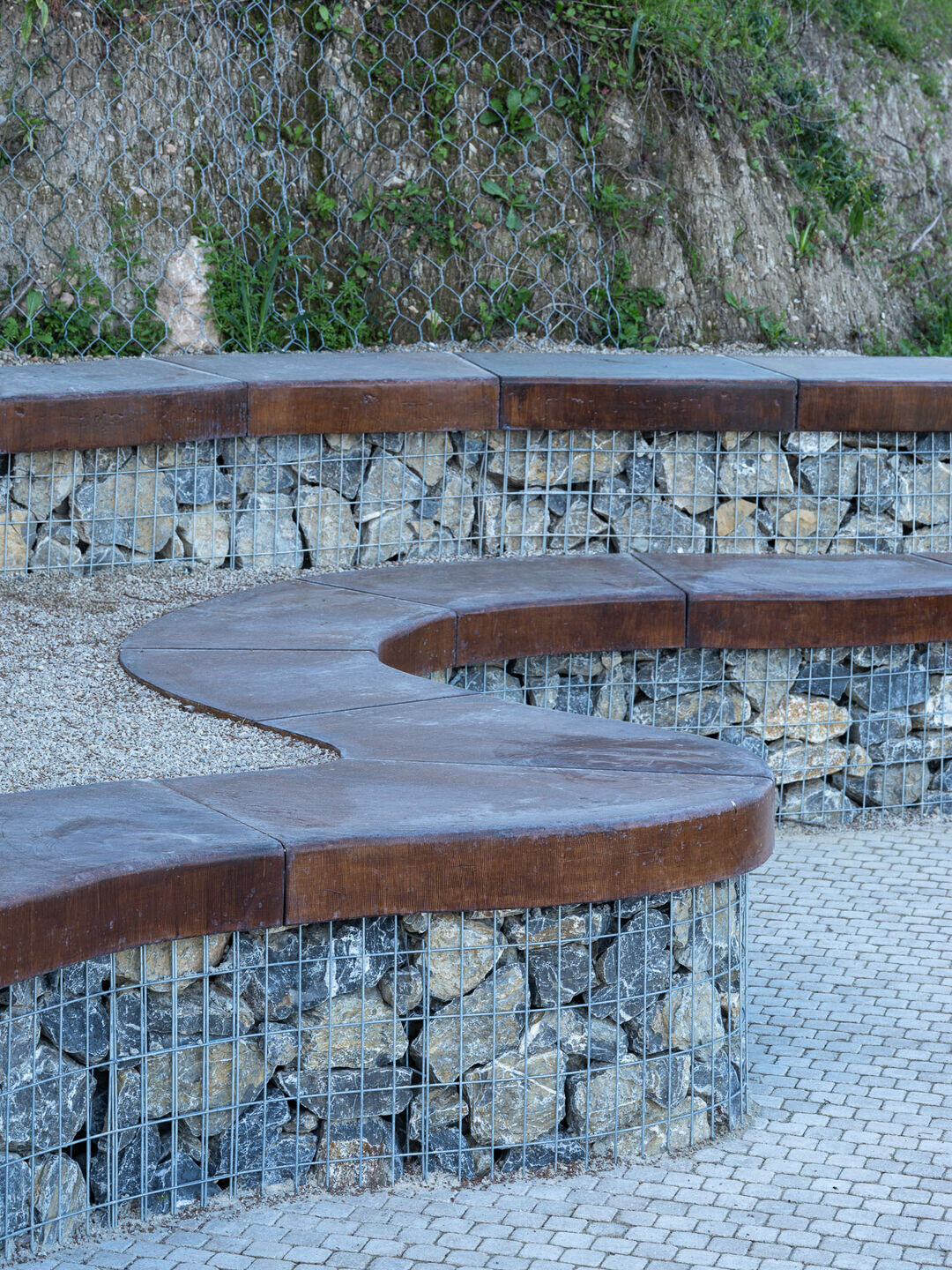
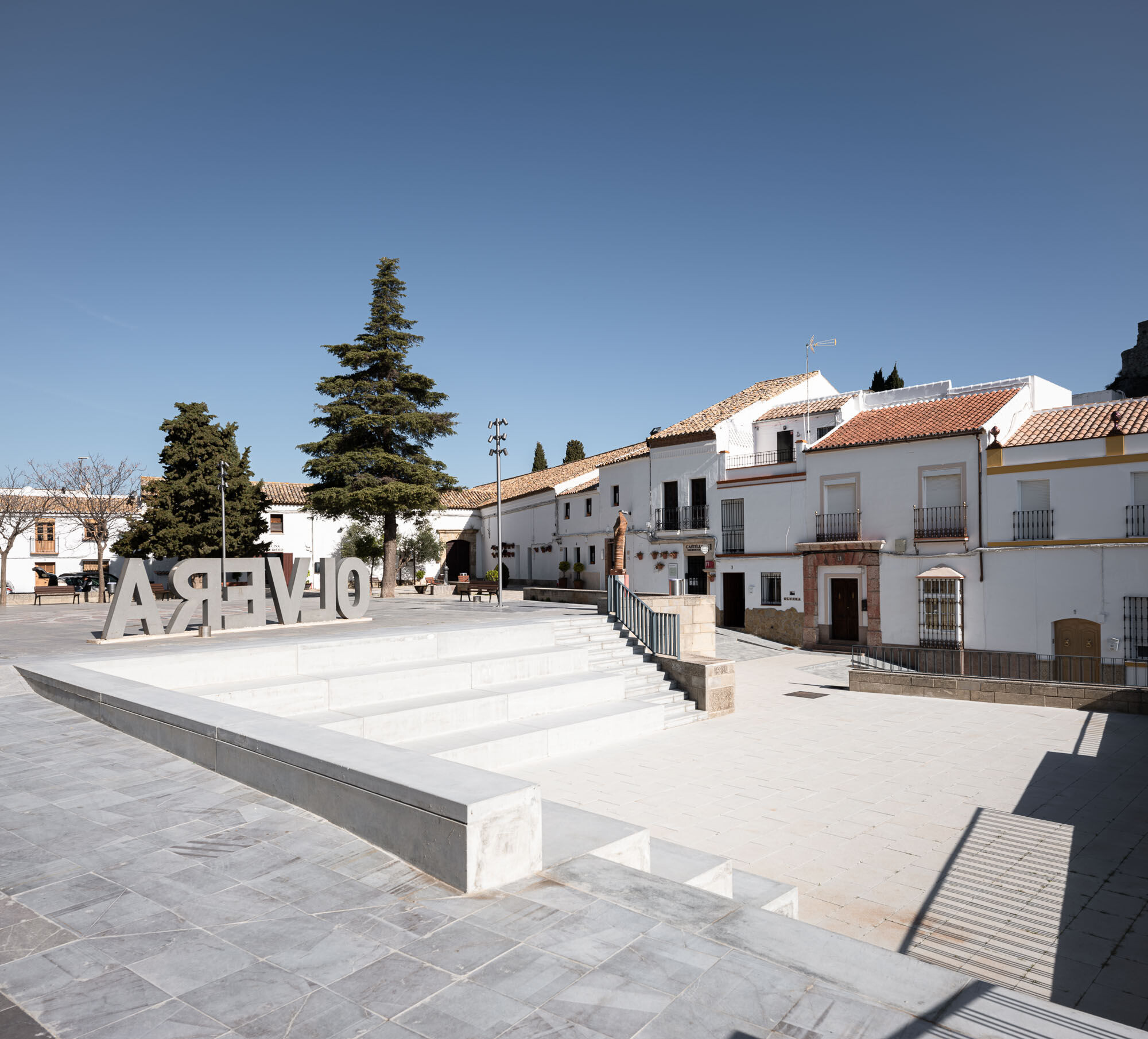
The proposal aims to take advantage of the vast potential for improvement of an urban context made up of some of the most significant public spaces in the historic centre of the municipality, which allow both heritage and cultural or landscape elements of the natural environment in which it is inserted to be put to good use. In addition, the spaces that are the object of the intervention are the setting for various festivities and events, so the proposal has endeavoured to be compatible with these traditional uses.
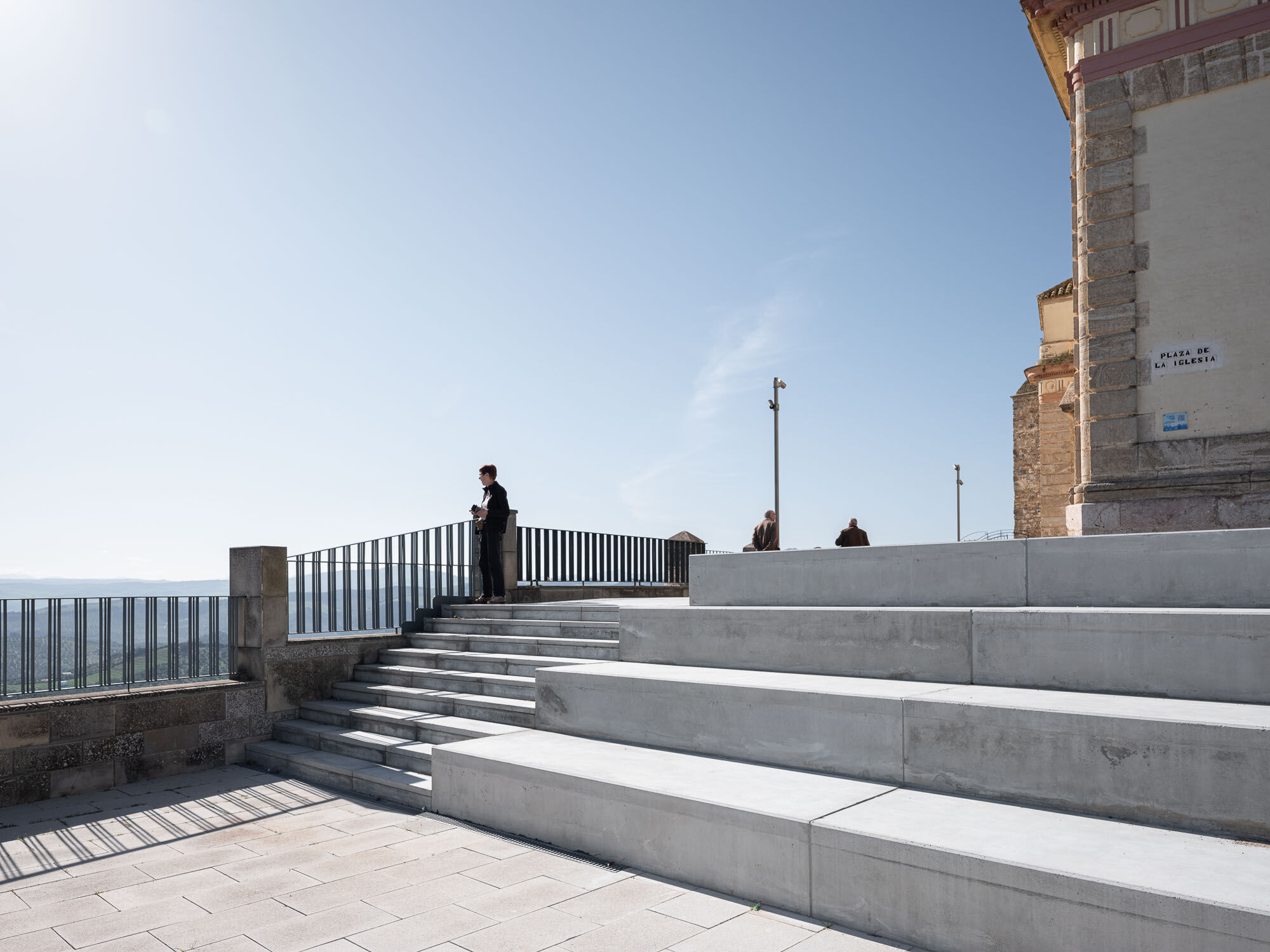
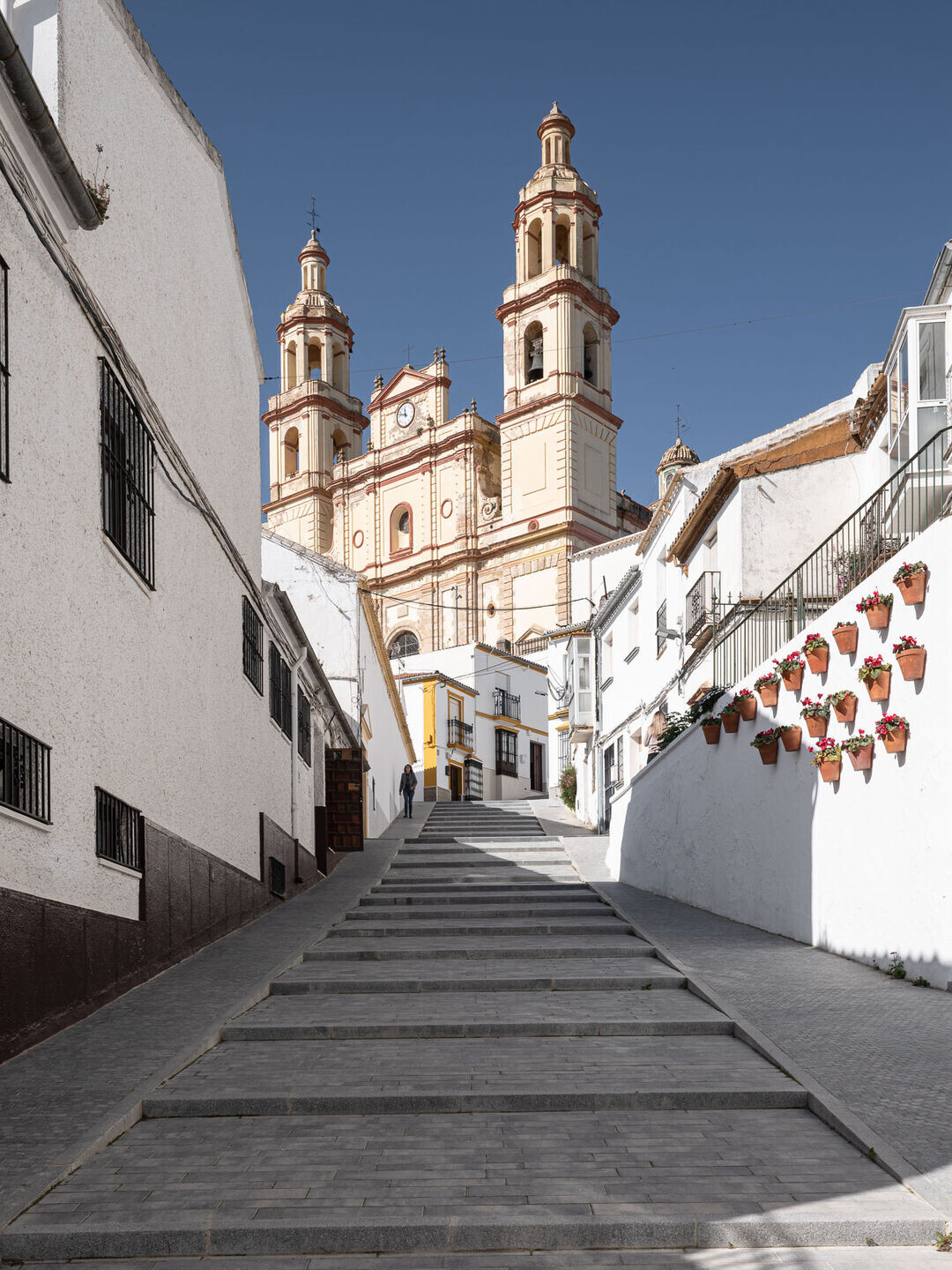
All the above actions also have as a priority objective the improvement of the quality of the urban landscape, as in addition to enhancing the landscape elements of the area, they take advantage of and reinforce those places with the possibility of views of the surrounding rural landscape. In particular, special consideration has been given to the enhancement of the Historic Site, the Wall and Moorish Castle, the old cemetery, the house of La Cilla-Museo de la Frontera and Los Castillos, and the Church of Nuestra Señora de La Encarnación and Plaza de la Iglesia, trying to ensure that the materialisation of the new spaces favours the unitary perception of the place, paying special attention to the new urban situations that will be generated and to their connection and integration into the urban fabric.
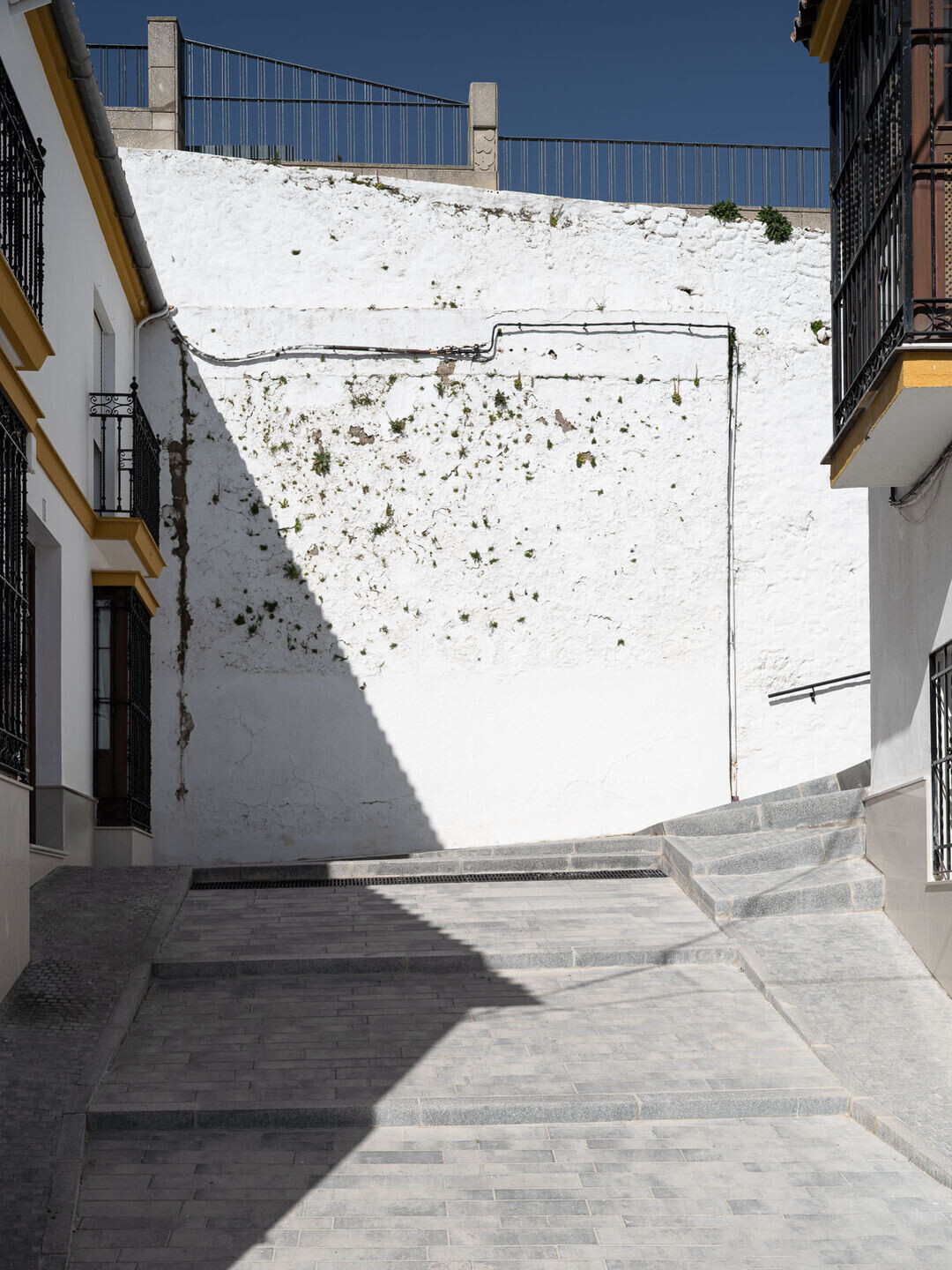
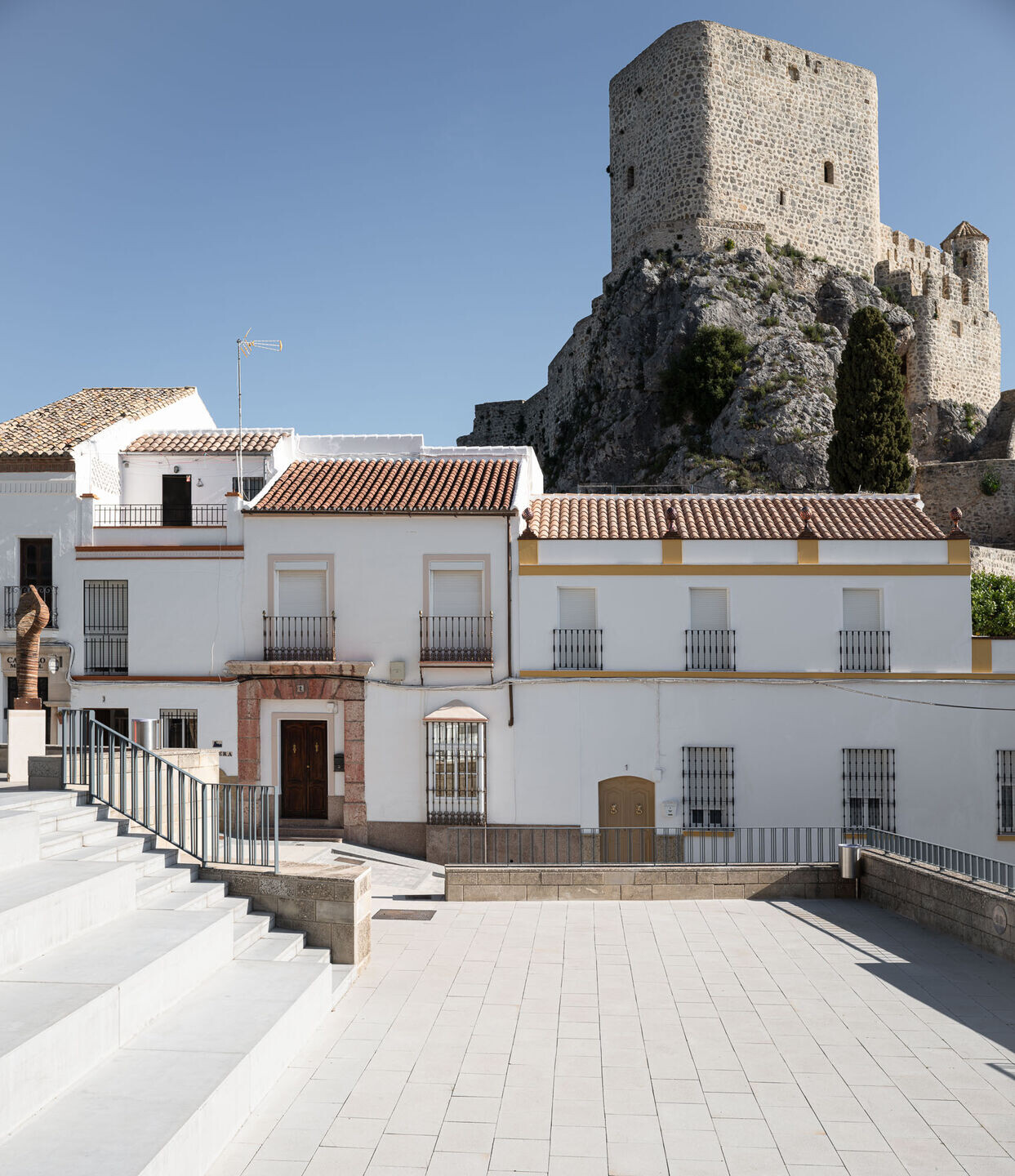
Team:
Architects: Estudio Acta. , F. Javier Lopez Rivera / Ramon Pico Valimaña
Works Management And Health And Safety Coordination: Fernando Casquero Lacort
Project And Renders: Luis M. Cortés Sanchez
Facilities: Jaime Navarro
Landscape: Nomad Garden
Photographer: Fernando Alda
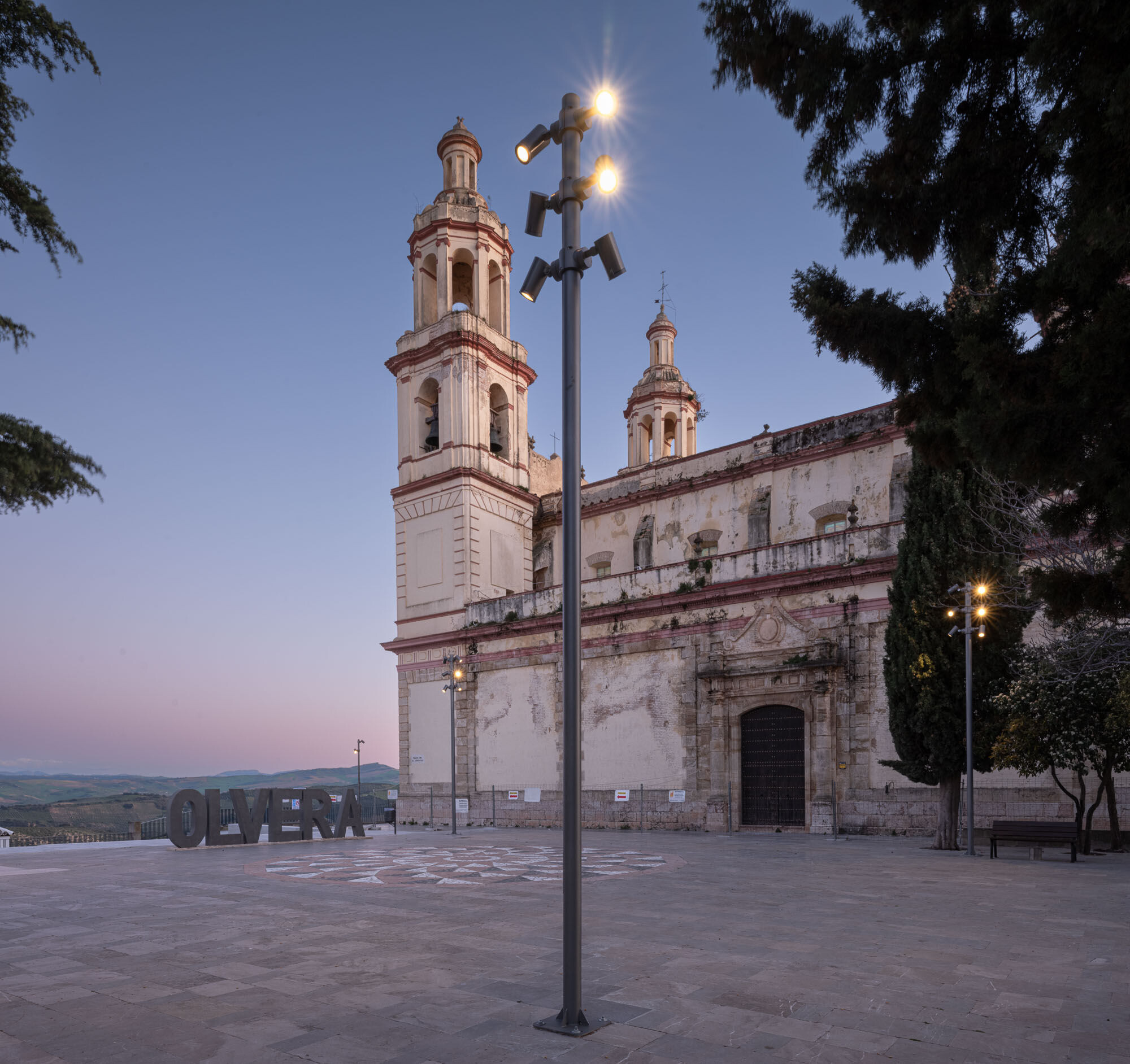
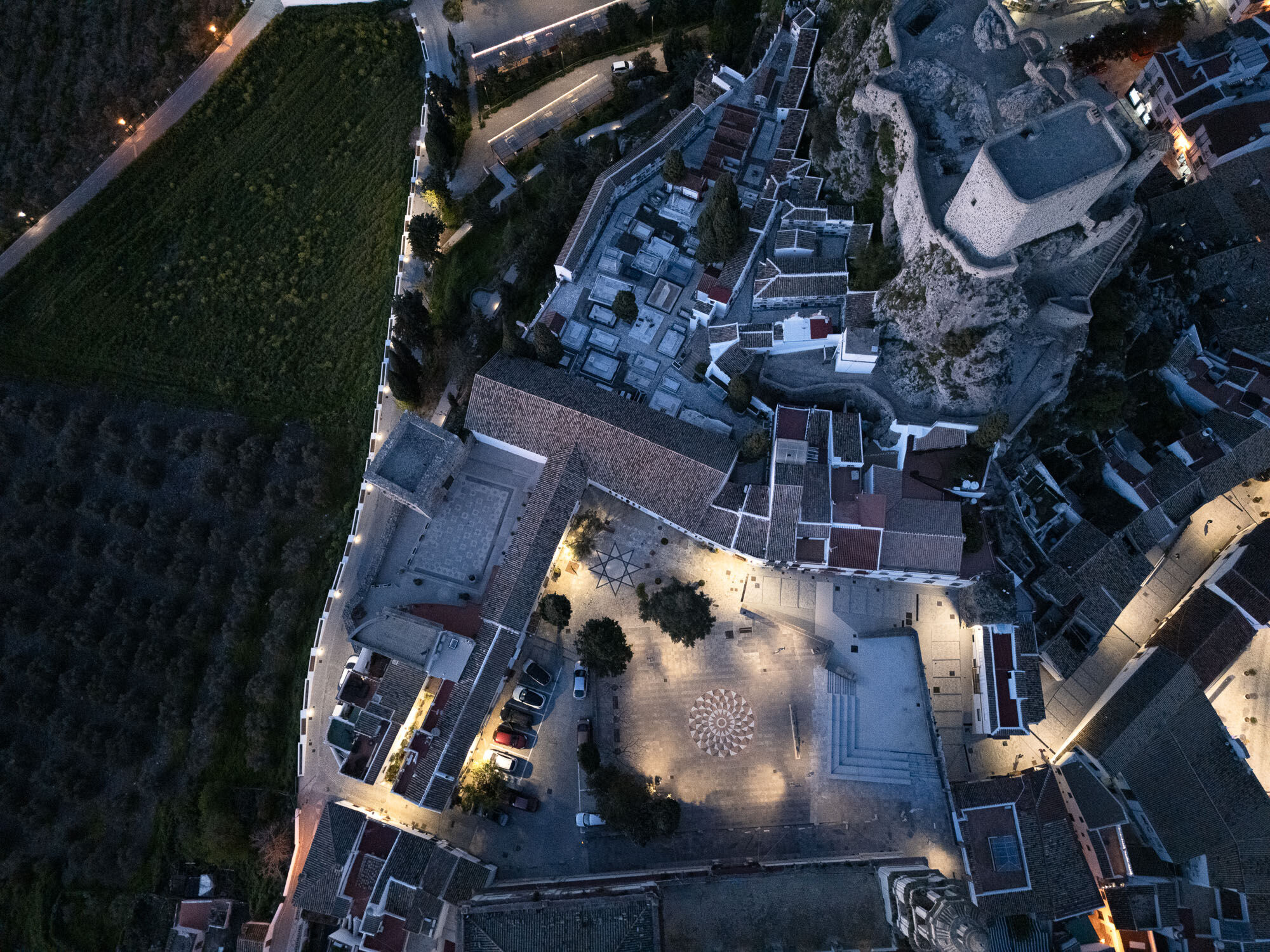
Materials Used:
Iguzzini: Lighting
Quadro: Flooring
Urbidermis: Urban Furniture
Kuma: Wooden And Precast Concrete Benches
Fundermax: Composite Panels
