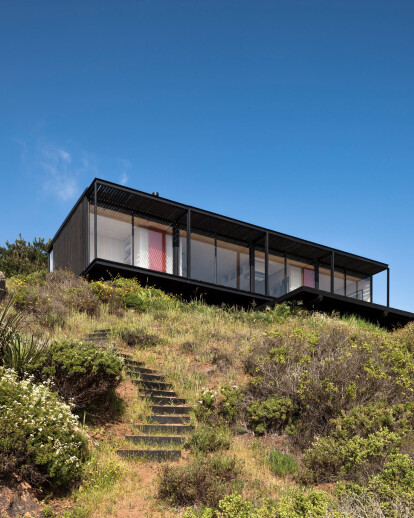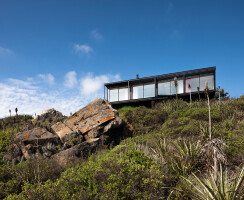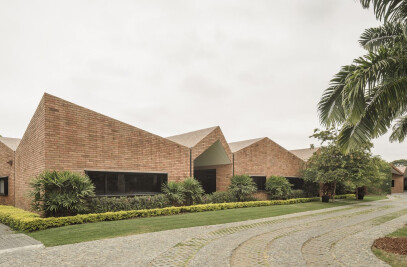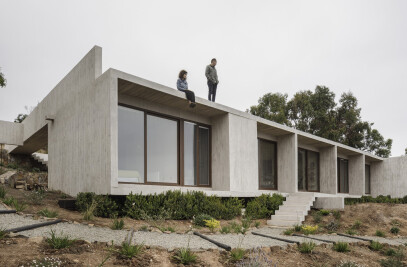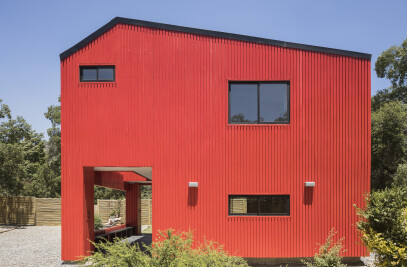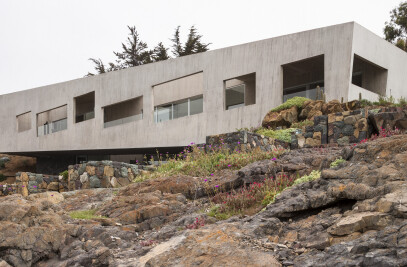This is the prototype of a transportable modular housing project. It is an 80 m2 house which was entirely built in the city in 45 days, moved in four hours, and installed in 6. In four identical modules of 3.5 by 6 meters, we distributed a program that consists of three bedrooms, two bathrooms, a pantry with a washing machine, and a central living space, dining room and integrated kitchen. The module dimensions are determined by the width and maximum height transportable on the road without police escort, so that the entire design of the enclosures is derived from these limitations. In the final project, the client will be able to configure his own house based on different module alternatives via web, in a system that allows connections between such modules without further instructions than adding now, or in the future, the required enclosures. The structure is made of iron and designed with pine wood in exteriors, interiors, walls, flooring and ceiling. The house is mounted on metal pillars on the site previously arranged in a regular pattern, so that the installation of the modules could even be decided on site. All facilities, both plumbing and electrical, are made in a factory and are ready to be connected once the modules are installed.
Products Behind Projects
Product Spotlight
News

Fernanda Canales designs tranquil “House for the Elderly” in Sonora, Mexico
Mexican architecture studio Fernanda Canales has designed a semi-open, circular community center for... More

Australia’s first solar-powered façade completed in Melbourne
Located in Melbourne, 550 Spencer is the first building in Australia to generate its own electricity... More

SPPARC completes restoration of former Victorian-era Army & Navy Cooperative Society warehouse
In the heart of Westminster, London, the London-based architectural studio SPPARC has restored and r... More

Green patination on Kyoto coffee stand is brought about using soy sauce and chemicals
Ryohei Tanaka of Japanese architectural firm G Architects Studio designed a bijou coffee stand in Ky... More

New building in Montreal by MU Architecture tells a tale of two facades
In Montreal, Quebec, Le Petit Laurent is a newly constructed residential and commercial building tha... More

RAMSA completes Georgetown University's McCourt School of Policy, featuring unique installations by Maya Lin
Located on Georgetown University's downtown Capital Campus, the McCourt School of Policy by Robert A... More

MVRDV-designed clubhouse in shipping container supports refugees through the power of sport
MVRDV has designed a modular and multi-functional sports club in a shipping container for Amsterdam-... More

Archello Awards 2025 expands with 'Unbuilt' project awards categories
Archello is excited to introduce a new set of twelve 'Unbuilt' project awards for the Archello Award... More
