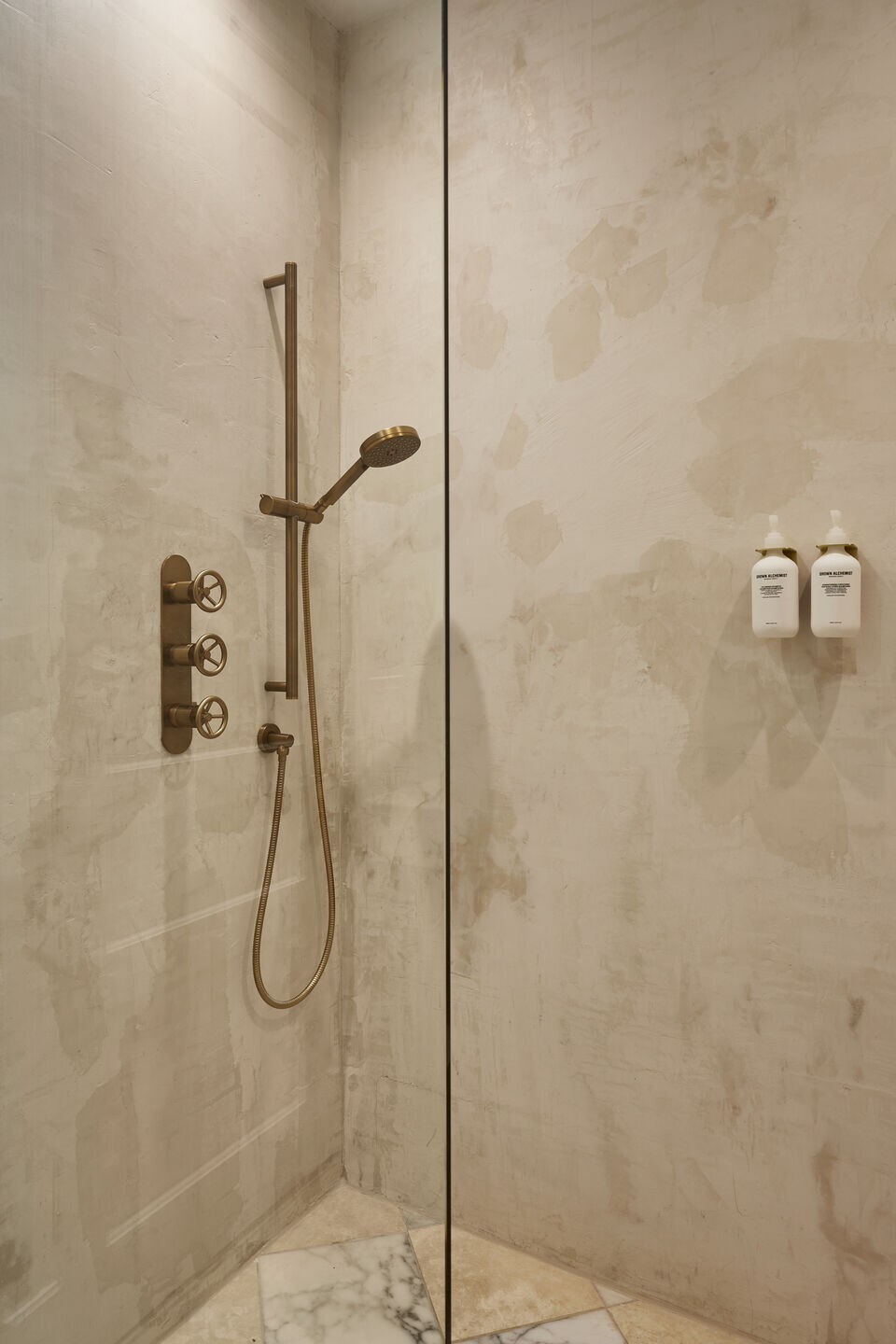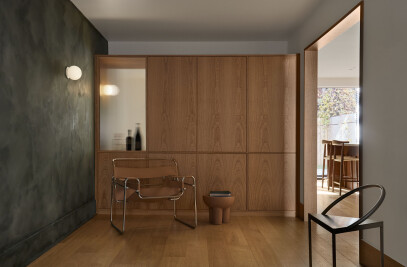Located in the former Cuban embassy, on the slopes of Mount Royal, this 790 sq. ft. apartment offers breathtaking views of downtown Montreal. This exceptional building, built in 1914, has a classic and exotic charm that we wanted to enhance.
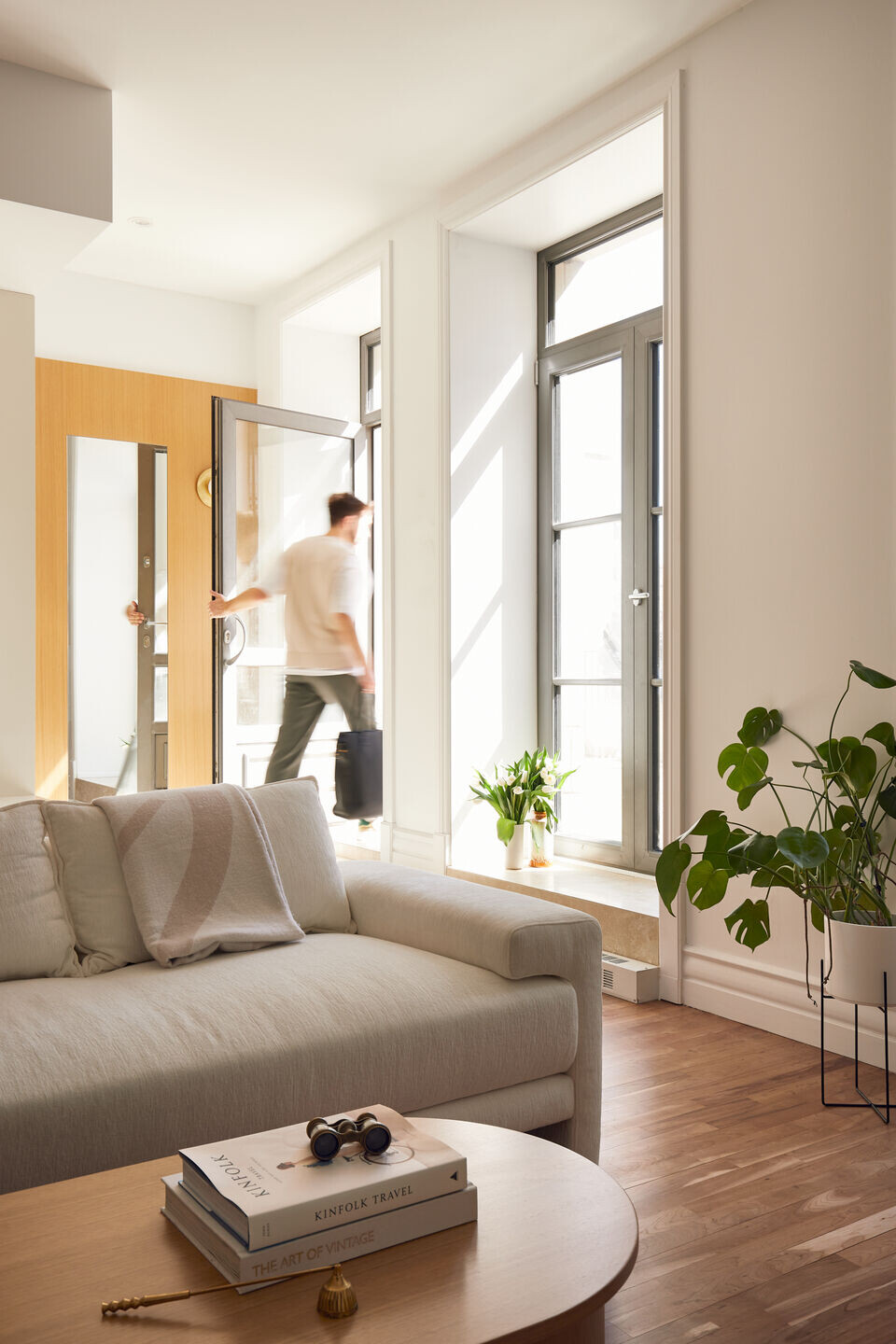
The interior renovation consisted of redesigning all the living spaces, the kitchen and the bathroom. The volumetry of the kitchen, the travertine countertop in the bathroom and the cremone windows quickly caught our attention, which created the starting point for the concept. This is when the play of stone, whitewashed walls, white oak and greige tones harmonize elegantly to create a new signature for this apartment that had been deprived of cachet by the previous owners.
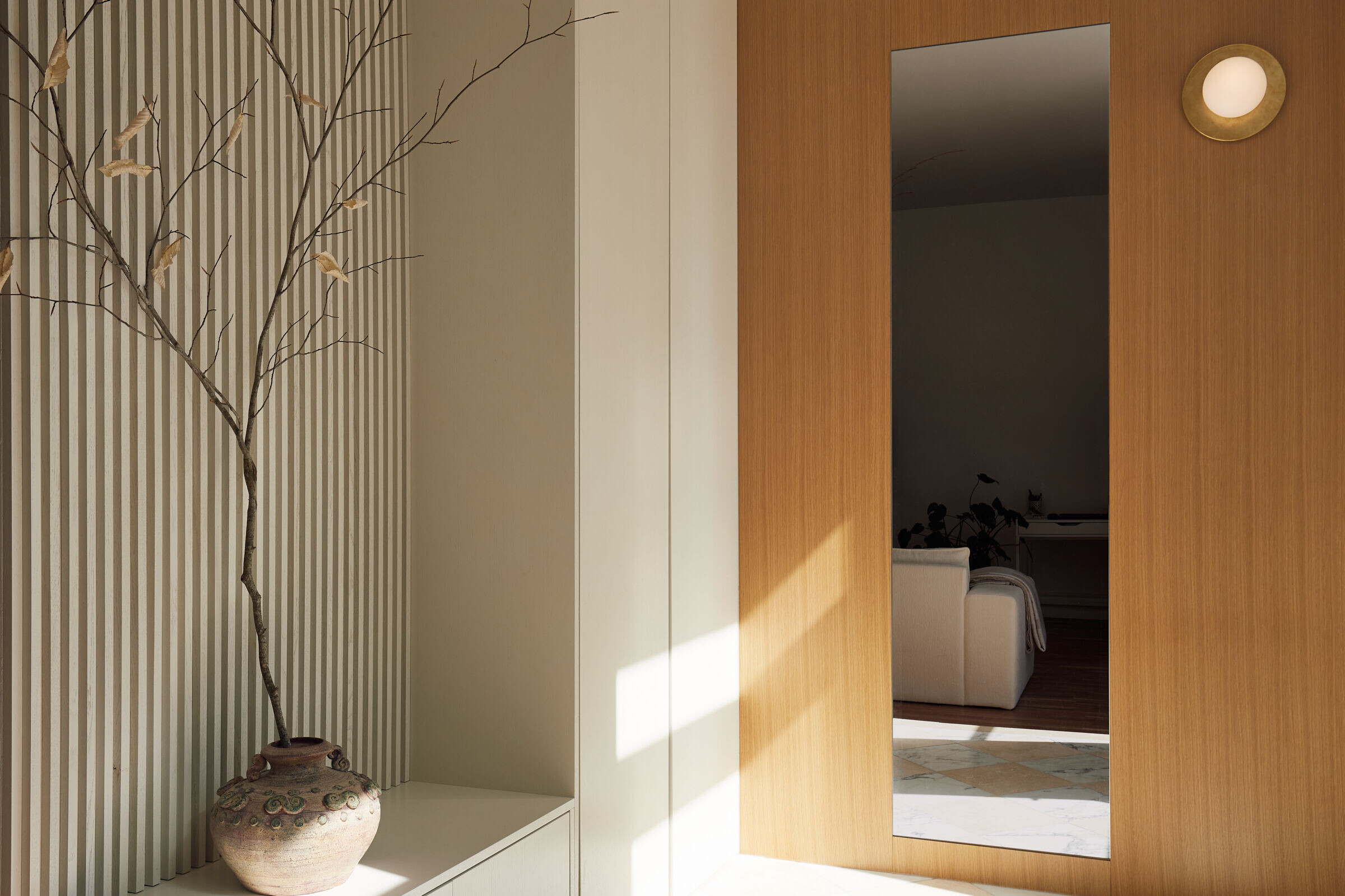
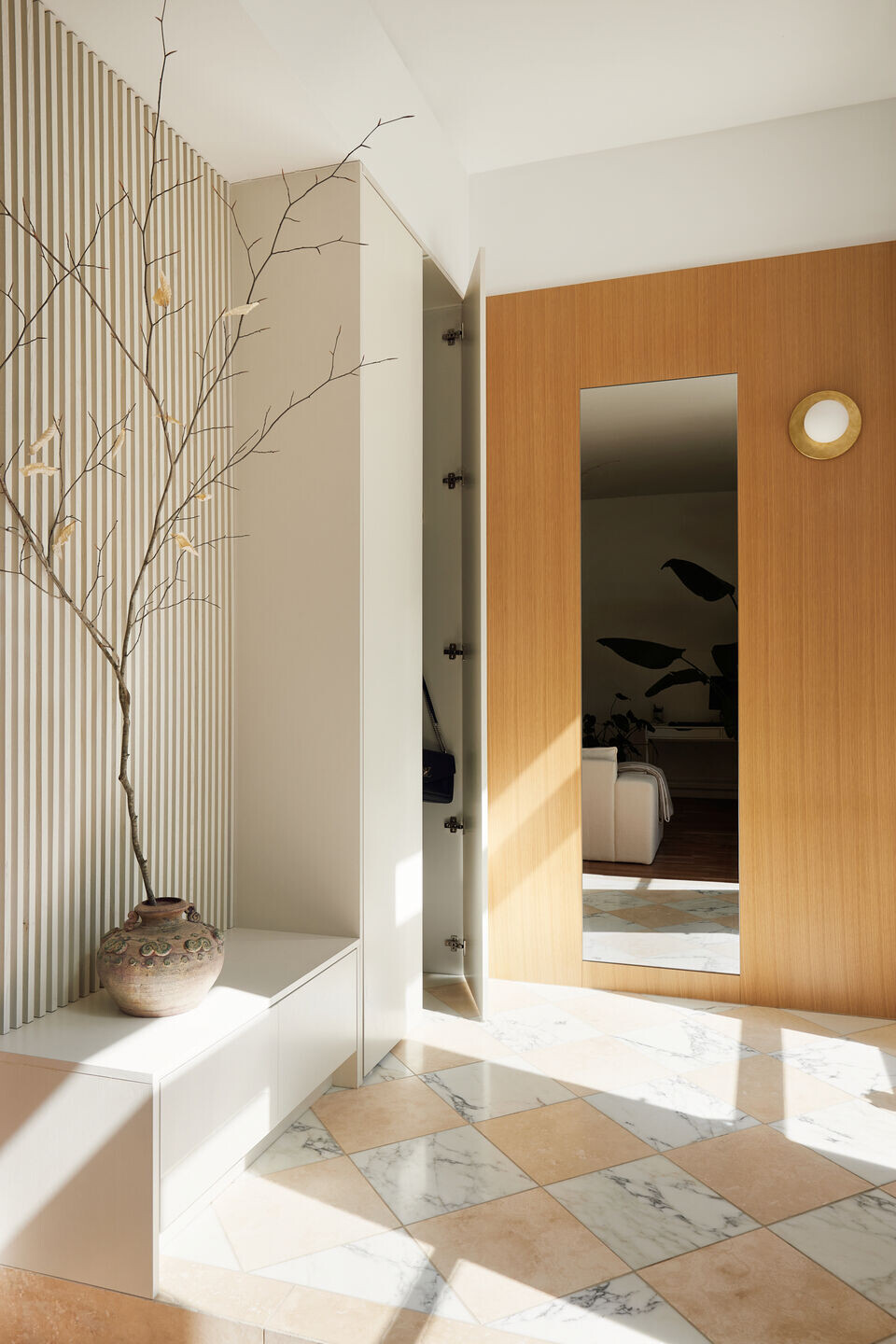
A checkerboard of marble and travertine greets us from the entrance, where the arrangement with the declensions of greige and wood presents the conceptual signature of the apartment. This is followed by a declination of furniture with soft curves and textures curled in the living room and dining room. The preserved kitchen was refreshed with a new greige lacquer with cabinets, onyx countertops and brass accents creating a timeless and elegant layout, harmonizing with the character of the place. The bathroom has an exotic feel, with travertine and calacatta marble, whitewashed walls and brass plumbing and fixtures, a nod to its heritage.
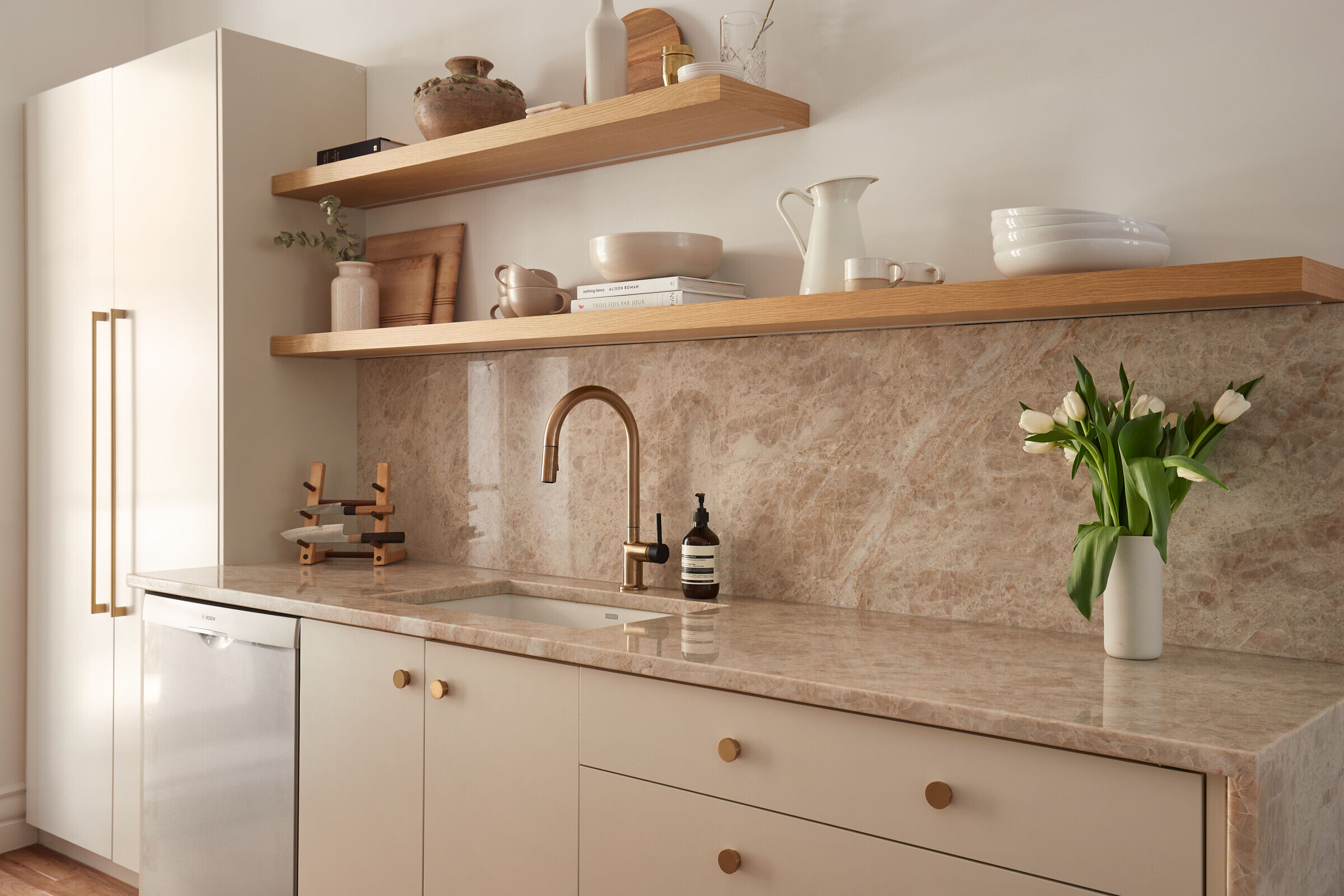
This project is the result of a close collaboration with the clients where we were able to explore the eccentric and exotic side of the building, ensuring the timelessness of the interventions.
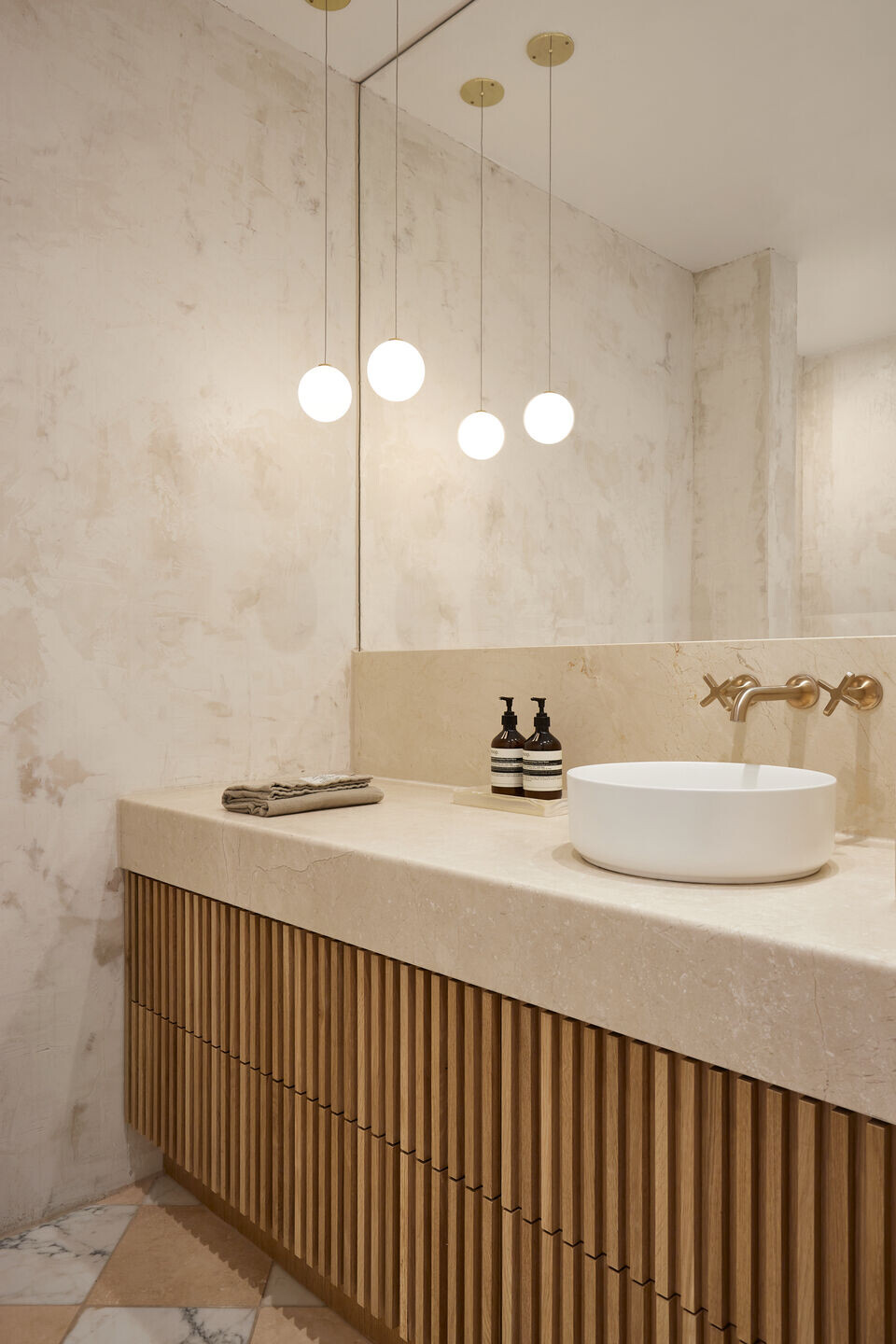
Team:
By: Michael Godmer designer
Designer: Michael Godmer, Flaydencia Jeanty
Photographer: Maxime Brouillet
