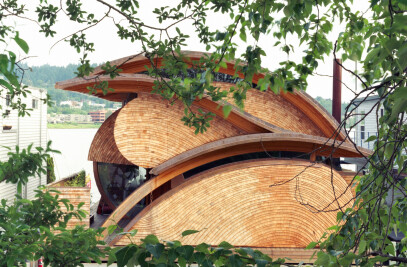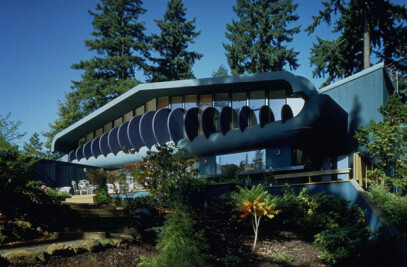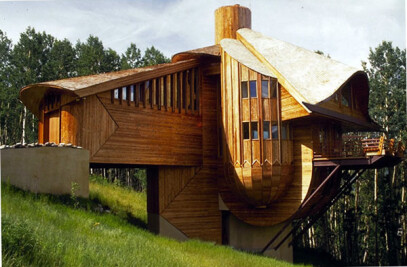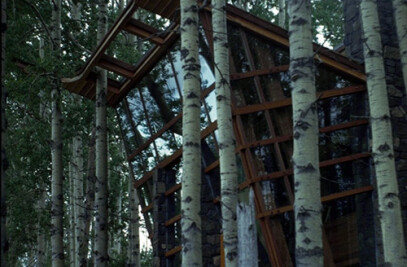The client for this house in Oregon's capital city was an orthopedic surgeon and his wife. They approached the architect with the request for an expressive home, to be sited on their property along the brow of a low hill. Unfolding on one level, the home was designed to take advantage of the view into the valley below as well as providing every interior space with natural light from at least two directions. Additionally, the clients were active in the local hospice program and wanted the ability to open their home to patients. Thus, the plan was conceived to be a series of interlocking circular forms to provide for barrier-free movement throughout the house and yet also create a continual sense of anticipation of the spaces beyond. Upon seeing his requirements incorporated into the plan, the client stated, "This is what I was dreaming of but could not explain to anyone."
Products Behind Projects
Product Spotlight
News

Fernanda Canales designs tranquil “House for the Elderly” in Sonora, Mexico
Mexican architecture studio Fernanda Canales has designed a semi-open, circular community center for... More

Australia’s first solar-powered façade completed in Melbourne
Located in Melbourne, 550 Spencer is the first building in Australia to generate its own electricity... More

SPPARC completes restoration of former Victorian-era Army & Navy Cooperative Society warehouse
In the heart of Westminster, London, the London-based architectural studio SPPARC has restored and r... More

Green patination on Kyoto coffee stand is brought about using soy sauce and chemicals
Ryohei Tanaka of Japanese architectural firm G Architects Studio designed a bijou coffee stand in Ky... More

New building in Montreal by MU Architecture tells a tale of two facades
In Montreal, Quebec, Le Petit Laurent is a newly constructed residential and commercial building tha... More

RAMSA completes Georgetown University's McCourt School of Policy, featuring unique installations by Maya Lin
Located on Georgetown University's downtown Capital Campus, the McCourt School of Policy by Robert A... More

MVRDV-designed clubhouse in shipping container supports refugees through the power of sport
MVRDV has designed a modular and multi-functional sports club in a shipping container for Amsterdam-... More

Archello Awards 2025 expands with 'Unbuilt' project awards categories
Archello is excited to introduce a new set of twelve 'Unbuilt' project awards for the Archello Award... More
























