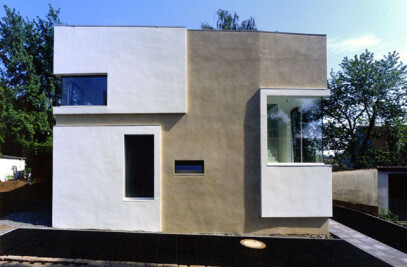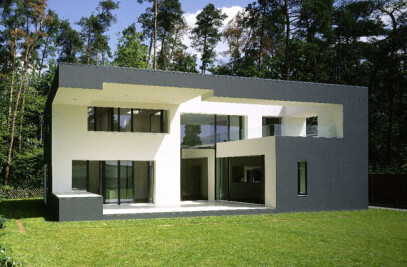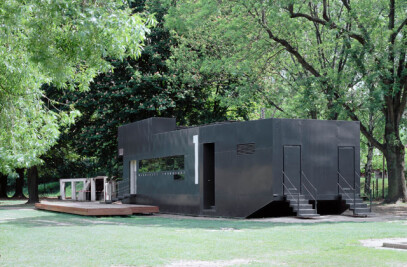The initial situation is a bungalow, built in the 1950s, situated in a densely built-up inner city area on a plot with a relatively large garden. The existing building is to be converted and extended into a family house for a couple and their four children.
Due to the position of the house within a perimeter block development, this is not the usual detached family house with garden situation but rather a synthesis of a detached house with a densified urban context.
The conceptual design describes a process in which a fictional cubic content, which occupies the complete site, is transformed in two steps:
Step – Adaptation of the possible cubic capacity to the urban environment Step – Subtraction according to the parameters: existing building, use, exposure to light and distance to neighbouring buildings The adaptation and subtraction lead to three different outside areas Entrance area Front garden Garden
The building structures and green areas which result from this process thus create a garden space which is protected and closely linked to the house - a green oasis in the centre of the city.
The garden and house themselves merge into a flowing spatial structure.
The building and the garden space respond to the form structures of the heterogeneous rear sides of the neighbouring buildings in different ways - in a spectrum between permeability and compartmentation. Here, a decisive role is played by the handling of thresholds between public space (street, perimeter block structure), semi-public space (entrance, front garden) and the area for the family (garden/house).
A good example of this is the bridge loggia which generates ambiguous spacial relations. In this respect multifaceted interactions and connections between the family and the neighbourhood can evolve.

































