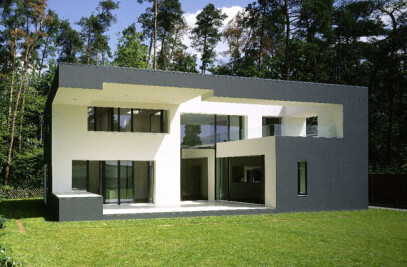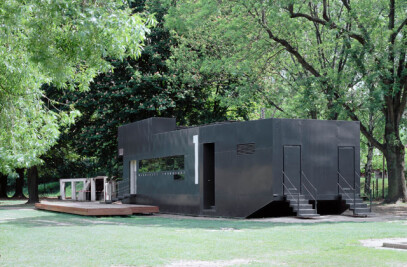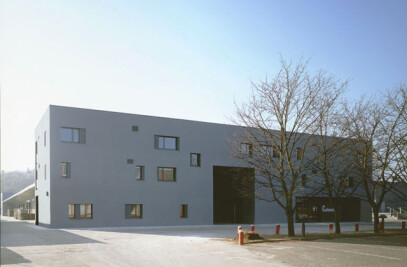The particularity of this task was to plan a very compact residence with a room for yoga-instruction on a relatively small site.The site is located in a green residential area consisting of heterogeneous single or double-family-houses. The surroundings leave room for an independent structure.
The concept is developed associatively from studies of castings of form and negative form or of cases of things (mainform) and case-forms (intermediary form): Mainbodies are developed for the mainspaces or -uses and are functionally placed in space/on the building field. The intermediary spaces are filled up with an intermediary or filling mass. This intermediary mass completes and connects the mainbody spatially as well as functionally with circulation- and secondary uses.
The overall form is being completed. Part and Whole, formliness and spatial connectivities become apparent. The transformation of an everyday spatial arrangement into a walkable architectonic scale makes a new point of view possible.
Based on the task to design a room for yoga instruction along with the living spaces, and to stay within the relatively tight budget, a sequence of large rooms and very dense small rooms or secondary rooms developed on the interior of the building. This corresponds to the plastic concept and becomes apparent and comprehensible on the interior through form and color. The walls, ceilings and floors of the respective rooms are colored in white or beige accordingly.

































