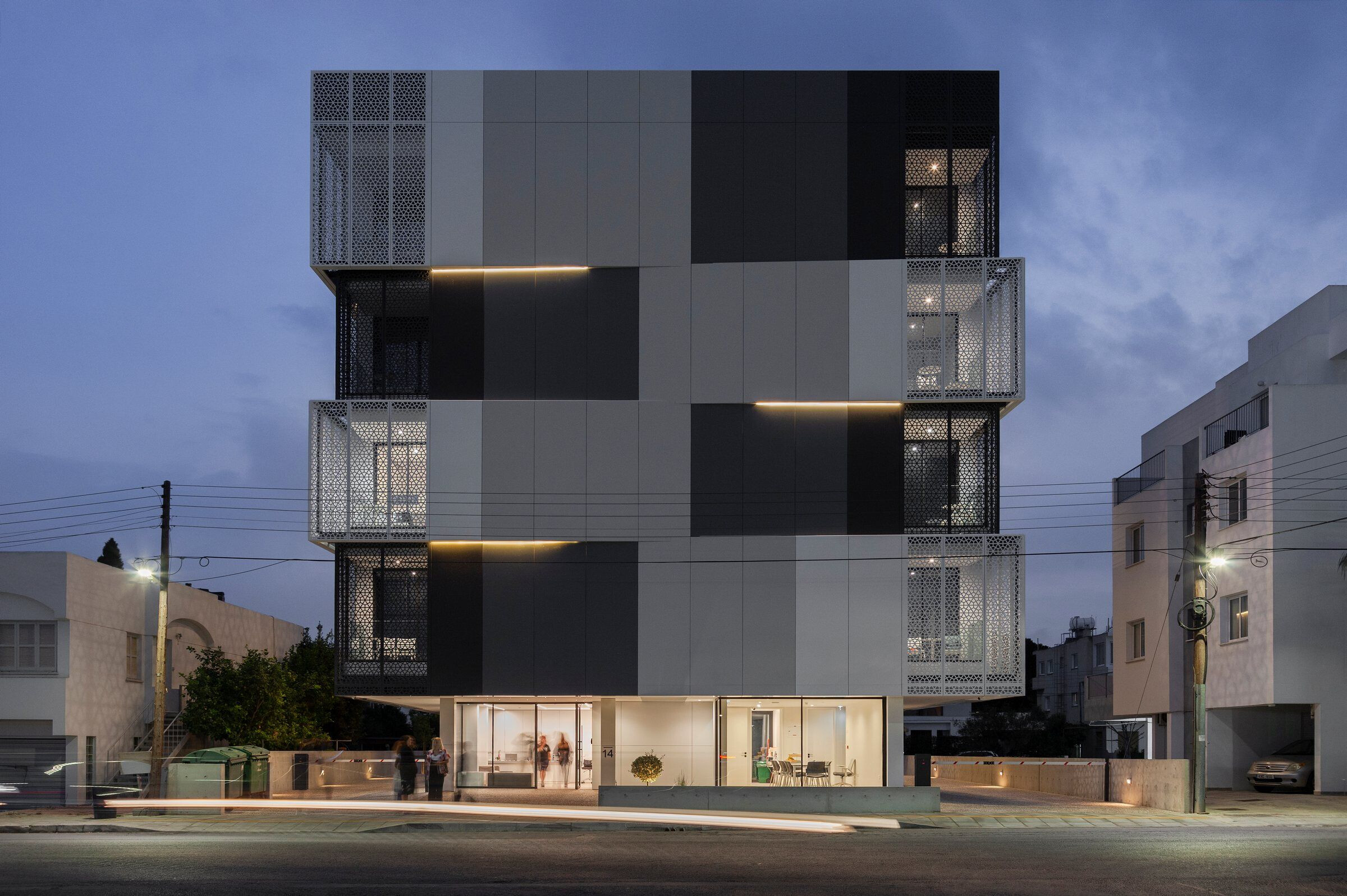The building is located at a focal point in the heart of Engomi, a rapidly developing area with a unique character which derives as a direct consequence of its uses. The University and the surrounding campuses have turned the area into a local center with a strong youthful, outgoing and dynamic character. The city in this area is now transformed from a permanent residential area for families, to a meeting center for the occasional users who are in the area for as long as their needs dictate (their studies). The act of encounter is transferred from the abode to the urban space and the city, which has inevitably led to a change in the notion of living. The residence (apartment/house) is no longer a point of vital experiences, but a place of rest and relaxation from the intense everyday hustle. The size of dwelling space is, compared to spaces of social gathering, gradually reduced. On the other hand, the size of spaces of social gathering is increased in order to accommodate them.
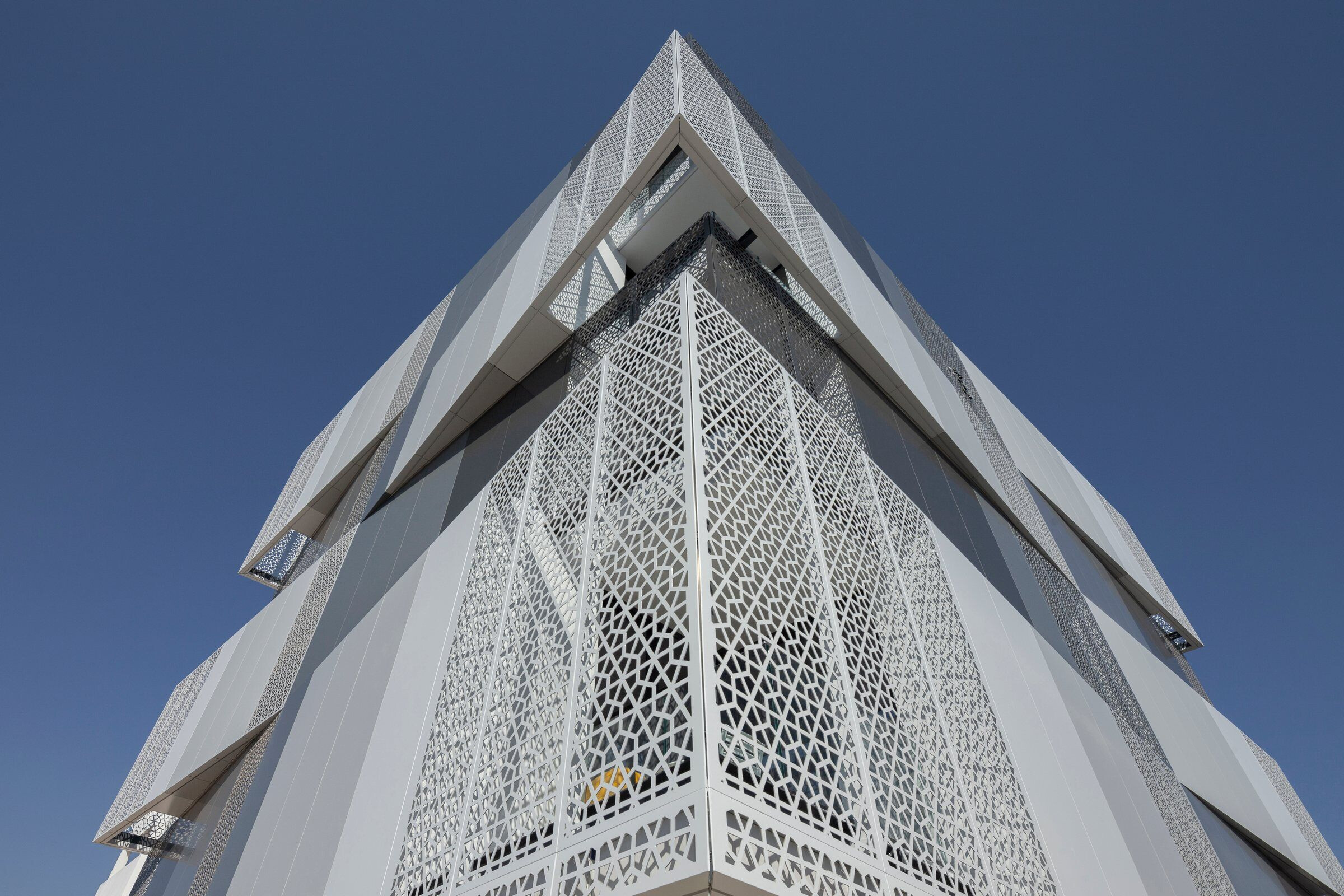
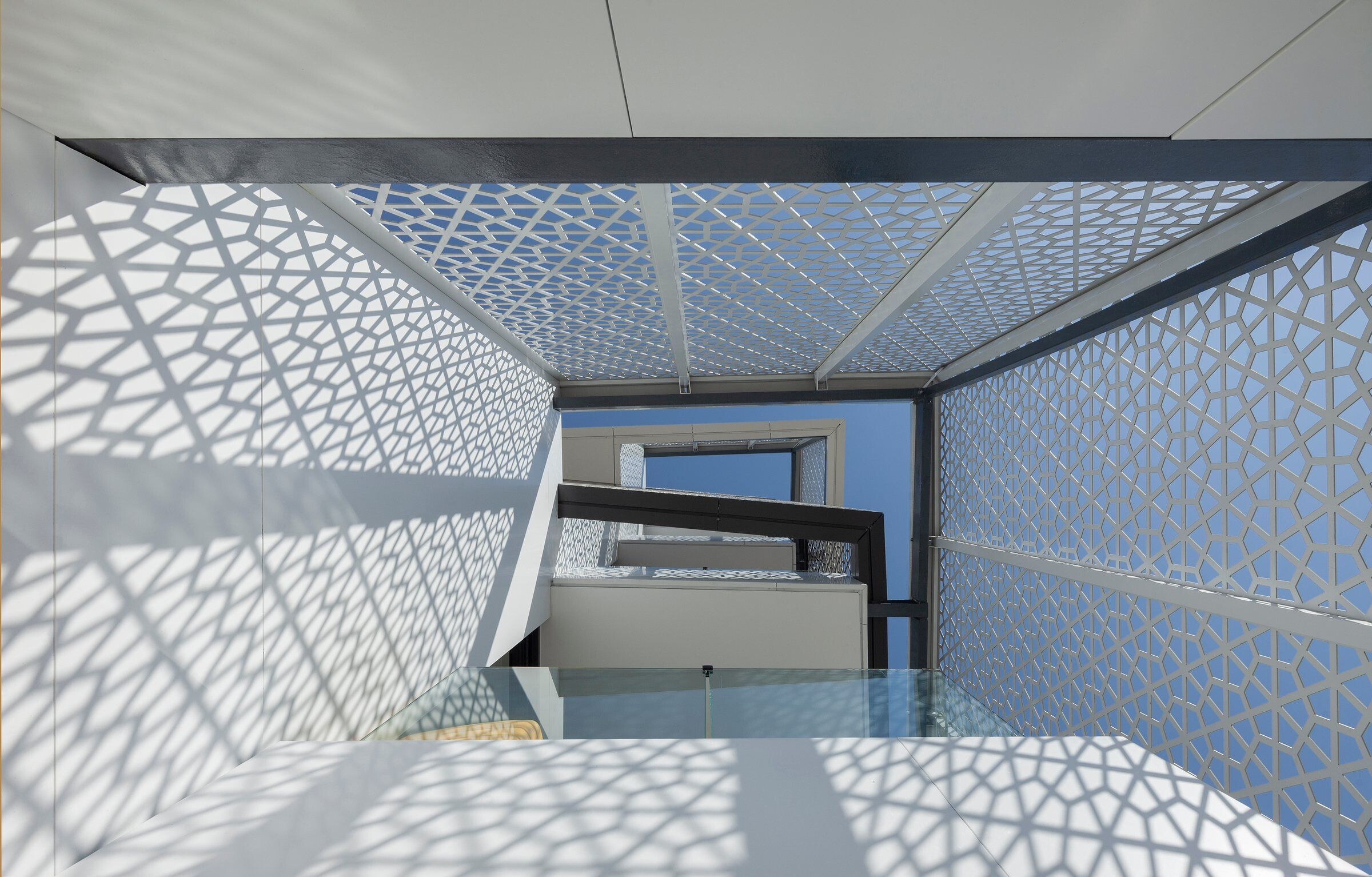
This was the design direction taken by the architectural team during the design phase of Residences 316. The form of the building becomes a mirror of the area’s potential character. It flows and rotates in a perpetual motion similar to that of water, whose flow simulates the area’s activity. This exact flow, frozen in a snapshot is captured on the façade of the building.
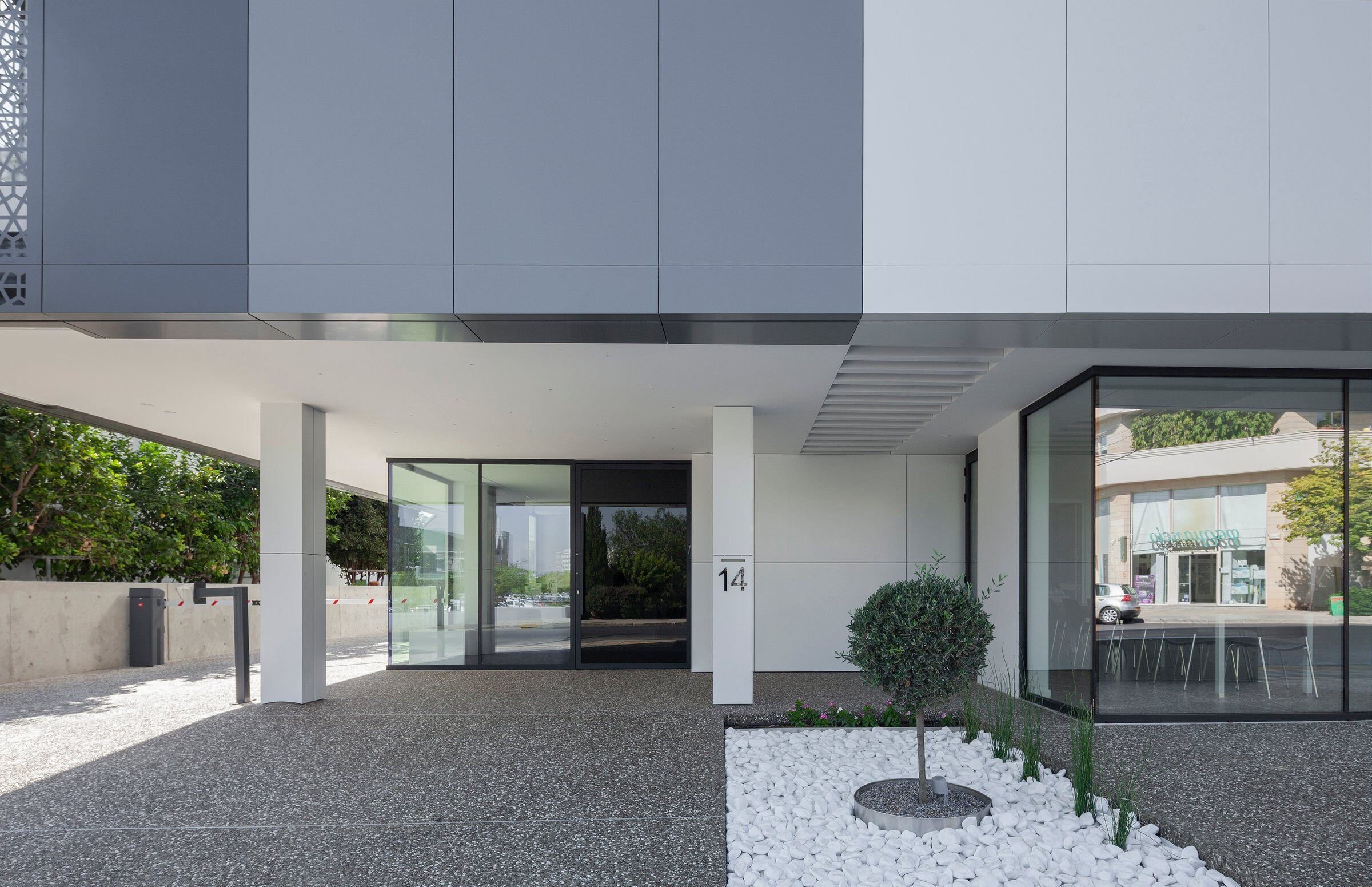
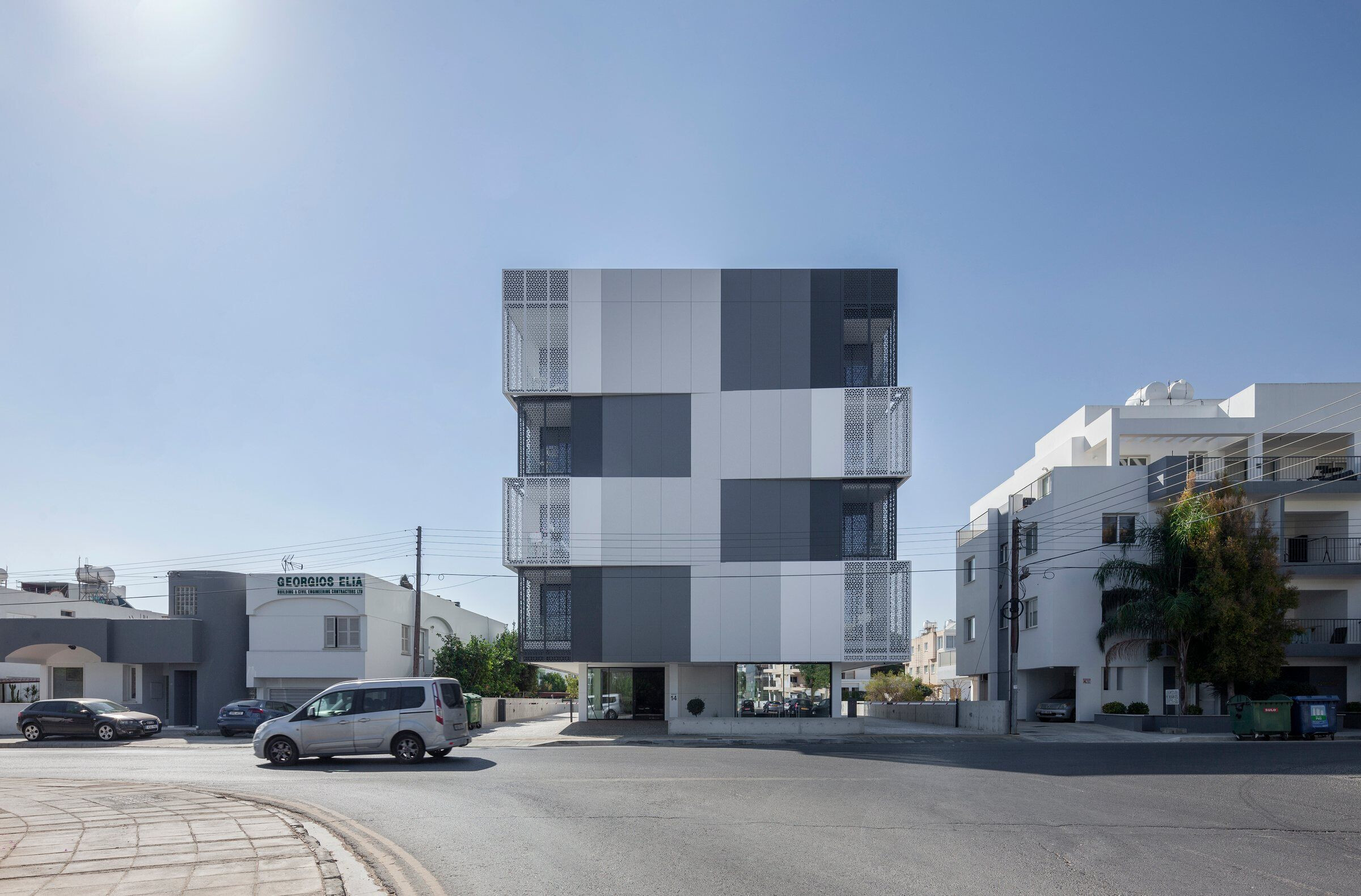
The apartments, simple enough to accommodate life, yet meticulously designed in aesthetics and spatial experience, float above the ground floor lever and they face outwards, facing the city. However at the same time, the building, by balancing the speed and capacity of the city, creates a calm introversion and the essence of feeling safe; necessary requirements for rest and escape. The dual character of the shell is expressed by the use of solid or perforated panels during its implementation. The use of a single material ensures the uninterrupted flow of the façade, whilst the perforated panels realize the intention of sheltered introversion and the filter through which one observes the city. Faithfull to the city’s identity, the ground floor becomes a space of gathering and socializing. The ground floor is an extension of the city, where the users meet and interact. It becomes the intermediate transitional stage between the public space and the fully private.
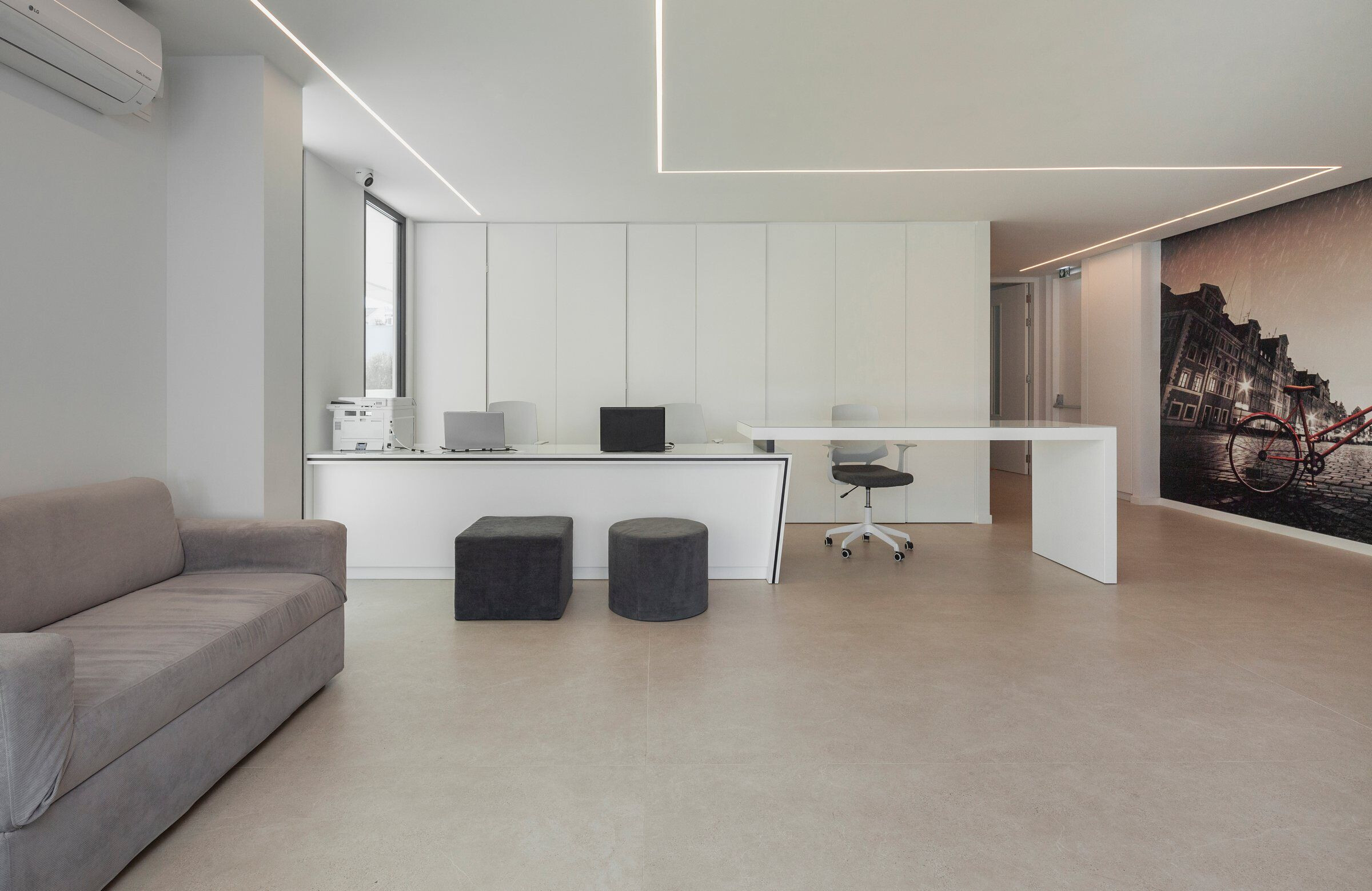
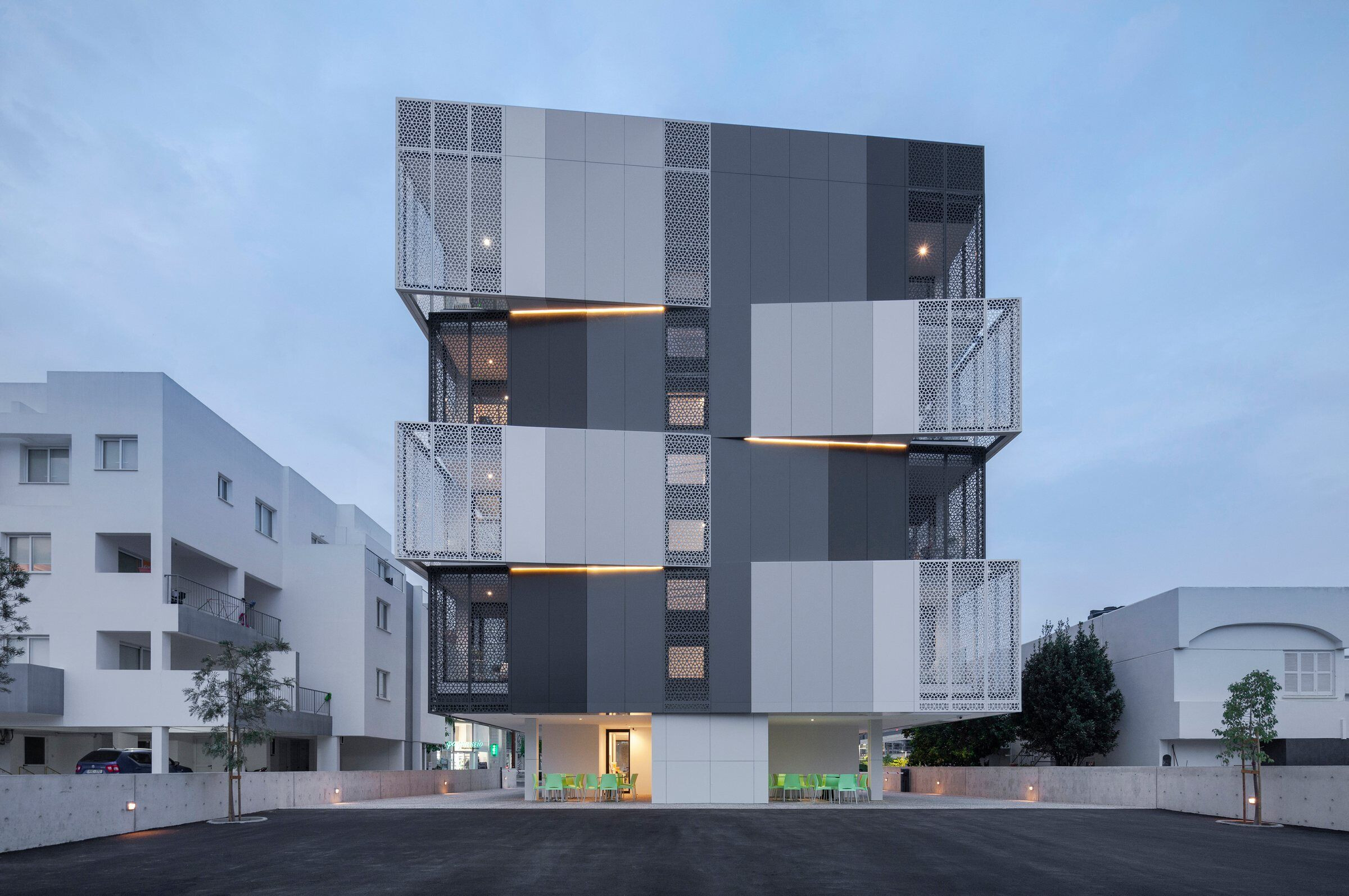
Team:
Architect: Constanti Architects Enaprosekato LLC
Civil Engineer: G.Kountrouris Civil Engineers Llc
Construction Company: K&M Shialos Ltd
Photography: Creative Photoroom (Maria Efthymiou)
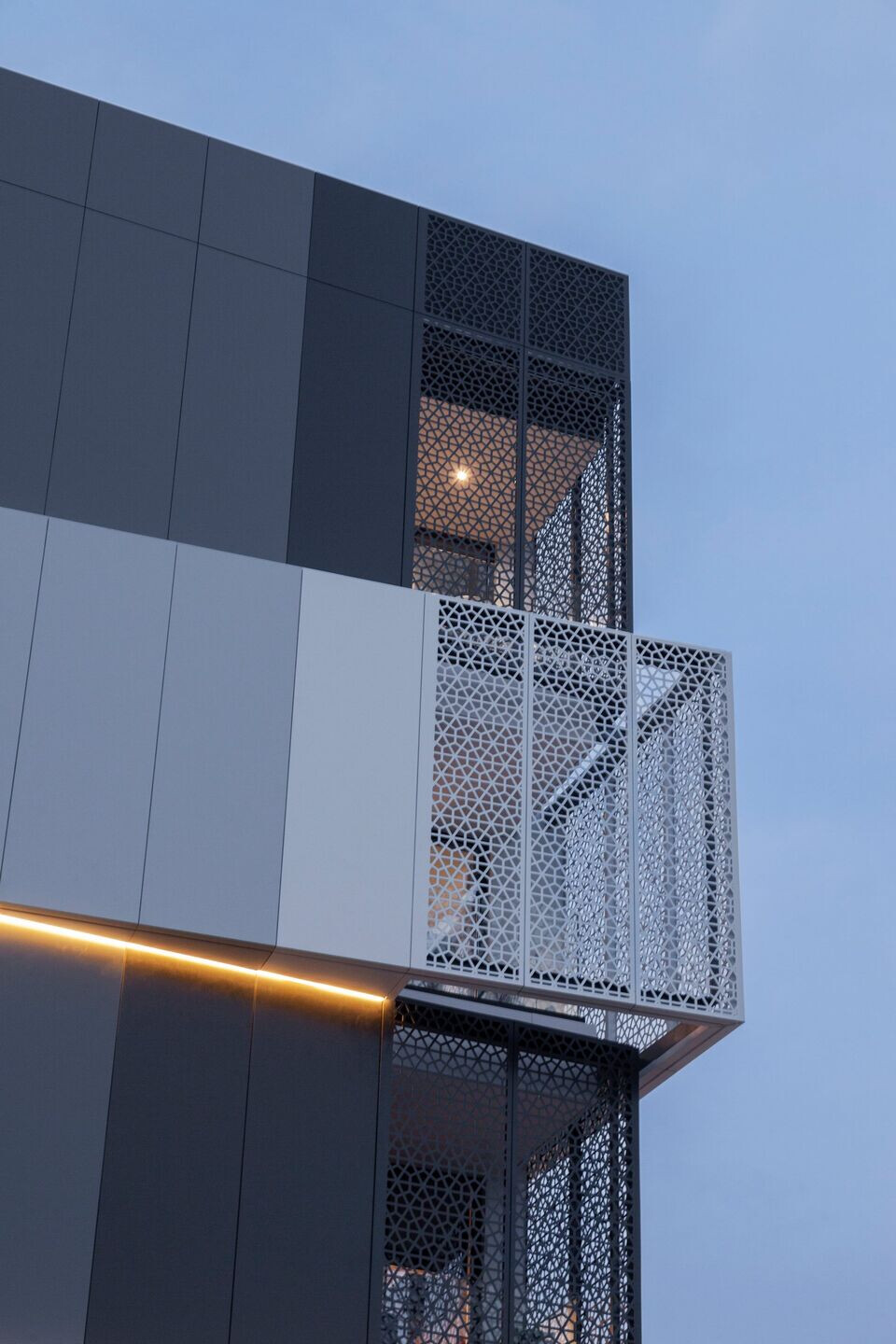
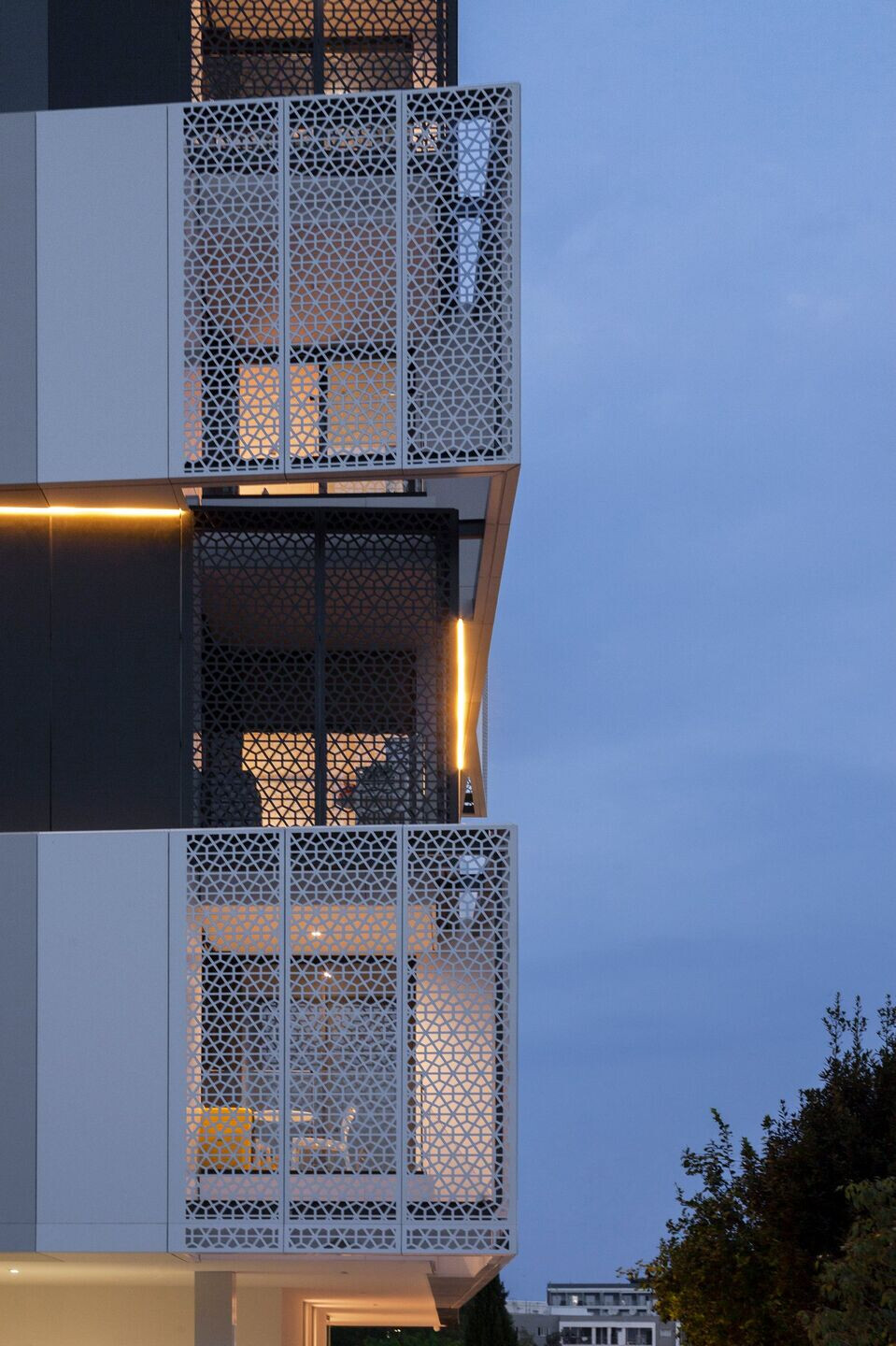
Material Used:
1. Facade cladding: Alucobond Panels
2. Flooring: Ceramic
3. Doors: Aluminium
4. Ventilated facade: STACBOND
5. Cyprometal: Steel Structure
6. Rigips (gypsum boards): Fireline 12,5 mm
7. EKA: Granostone
