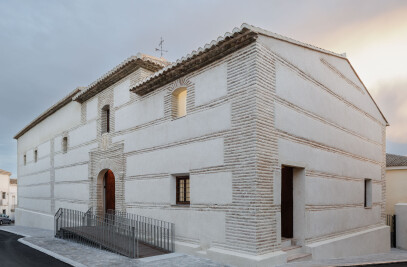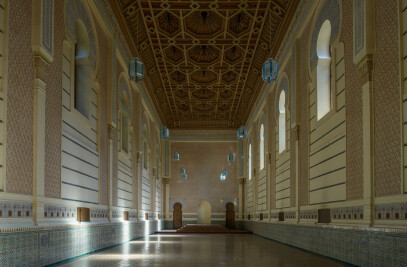The object of the project is the rehabilitation of an existing building composed, in turn, by two built bodies of different height and configuration. One of the parties had to maintain and the other renewed by making a current proposal that would dialogue with the volume to be maintained and respond to the corner of the square where it is inserted. Its privileged situation within the city in a neighborhood of great historical importance, implied the commitments of respect with the image, the characteristic of the environment and the normative requirements of the administrations that watch over the maintenance of the cultural and patrimonial values. Thus, part of the design retouching was a contemporary architectural solution that inserts without stridency with respect to the normative and cultural constraints.
The architecture that establishes a relation with the place to transform manages also the own building elements that configure the site. Starting from a non-cataloged building it is possible to recognize patrimonial values linked to construction systems, volumetry and proportions. Once these values are identified, they are evidenced by the recovery of the constructive techniques that define them (stucco, sgraffito, forge, etc ...)
The building regains its original volume eliminating all that is not its own and when it decides to be expanded, this expansion comes from the same proportions in its gaps and in its volume as the building identified patrimonially, finally, while a simple architectural resource (marble base) as a base, unifies the two pieces as a sculpture configuring the whole proposal.
Material Used :
1. Binéfar - external woodwork - industrial carpentry
2. Weber - exterior revestment
3. Nueva Terrain - plumbing fixtures
4. Barpimo - paints and varnishes
5. Montó - paints and varnishes
6. Niessen – electrical mechanisms
7. Roca - sanitarian
8. Lafarge – glues and adhesives

































