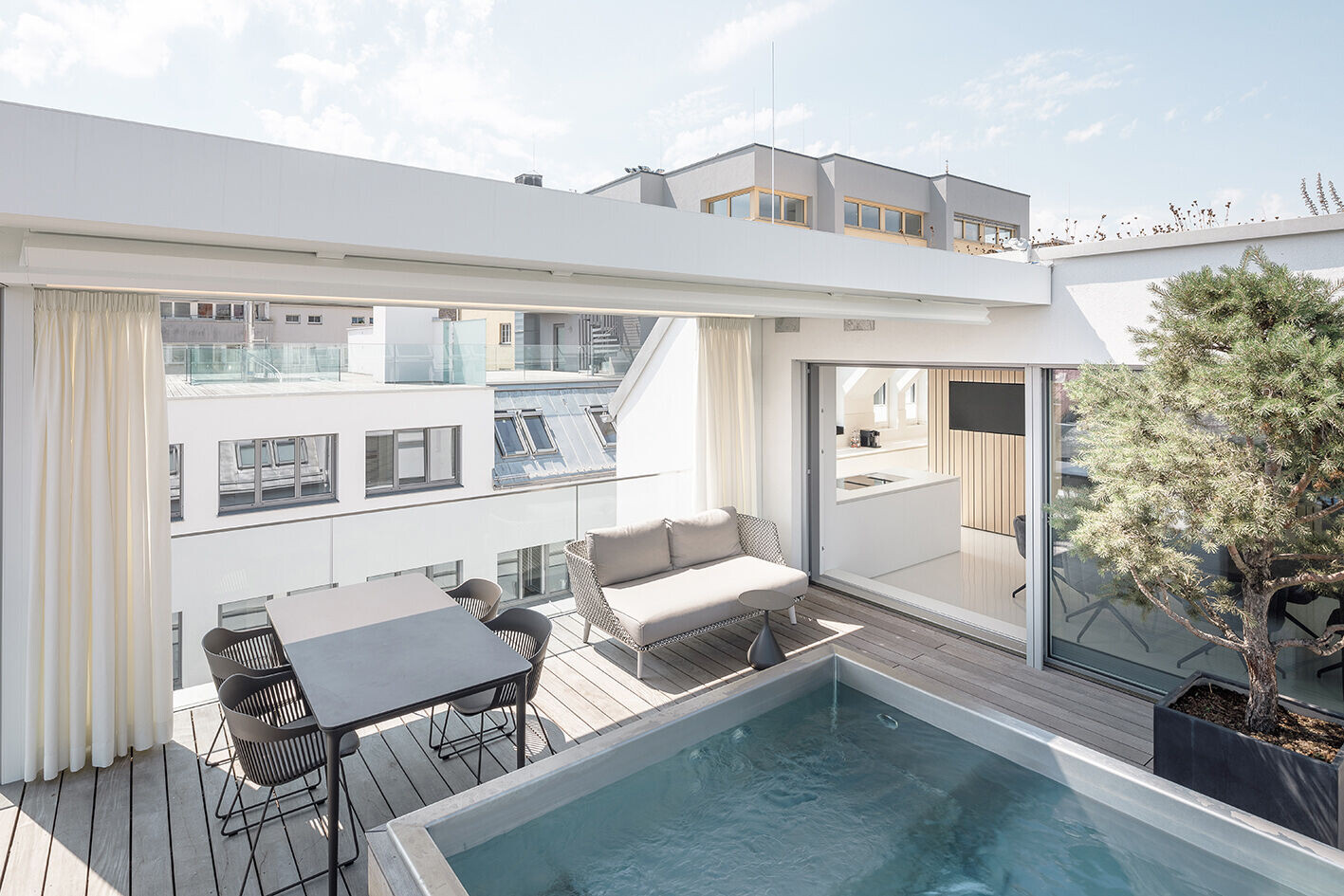One of the most important fields in architecture has now become renovation and reconstruction of existing buildings. The decisive factor here, however, is that the existing building stock is given a “chance” to develop further, because it is not only a matter of material values, but also of ideal values.
Even though it is a challenge to find a balance between density, diversity and openness, we need these inner-city interventions that change and densify existing structures without having to create new streets and settlements on the outskirts!
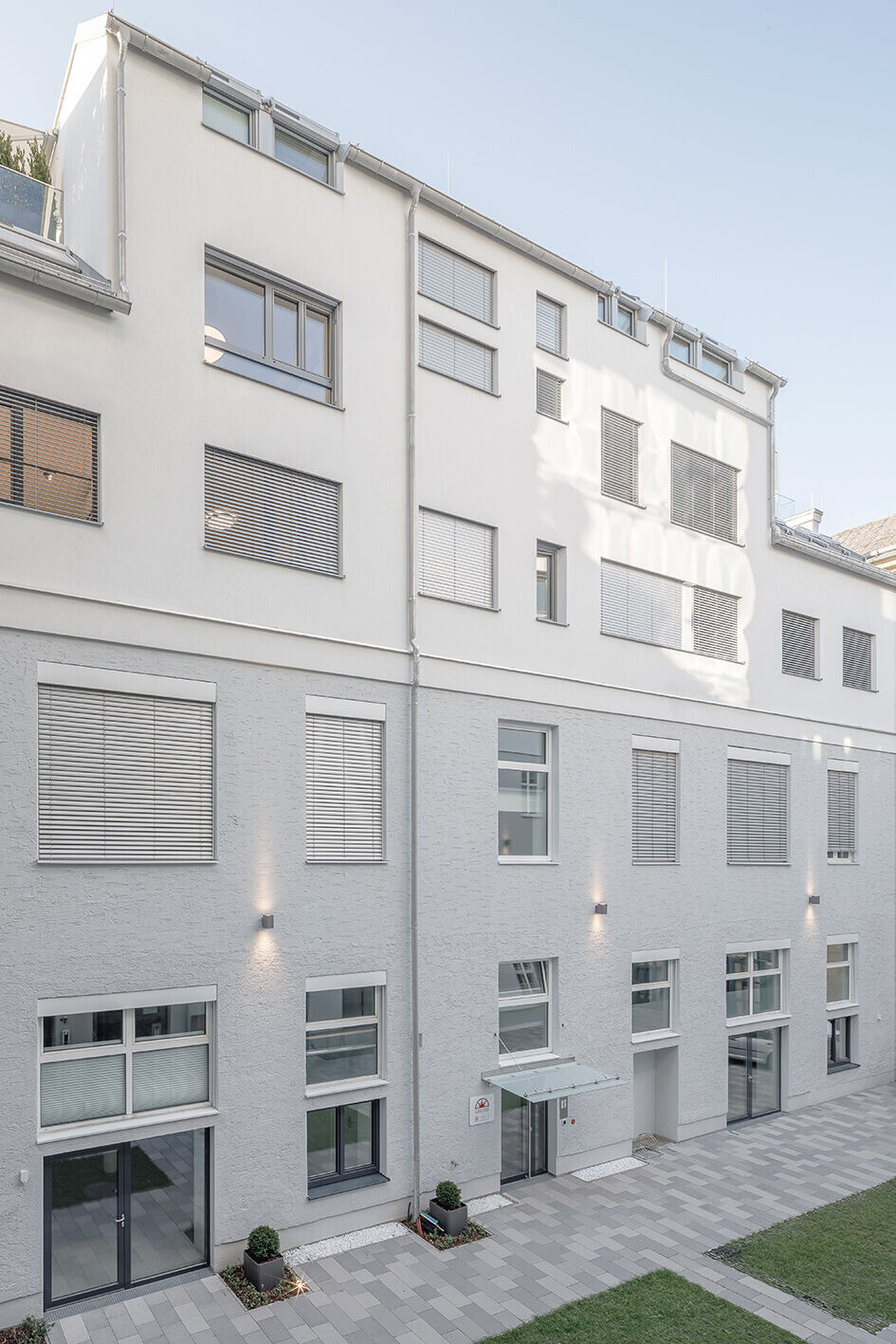
STOCK
In the middle of the city center of Linz, a large courtyard is located within a spacious area formed by individual buildings arranged in different rows, in the middle of which these two building blocks are located. Due to their position within the continuous courtyard, they are oriented to the south and are lit from two sides without interfering with each other, although some of the surrounding buildings are significantly higher.
Due to the adjoining neighboring buildings, which are characterized by a wide variety of building volumes, the existing building structure of the inner courtyard is hardly perceptible, unless one dares to look through the open driveway.
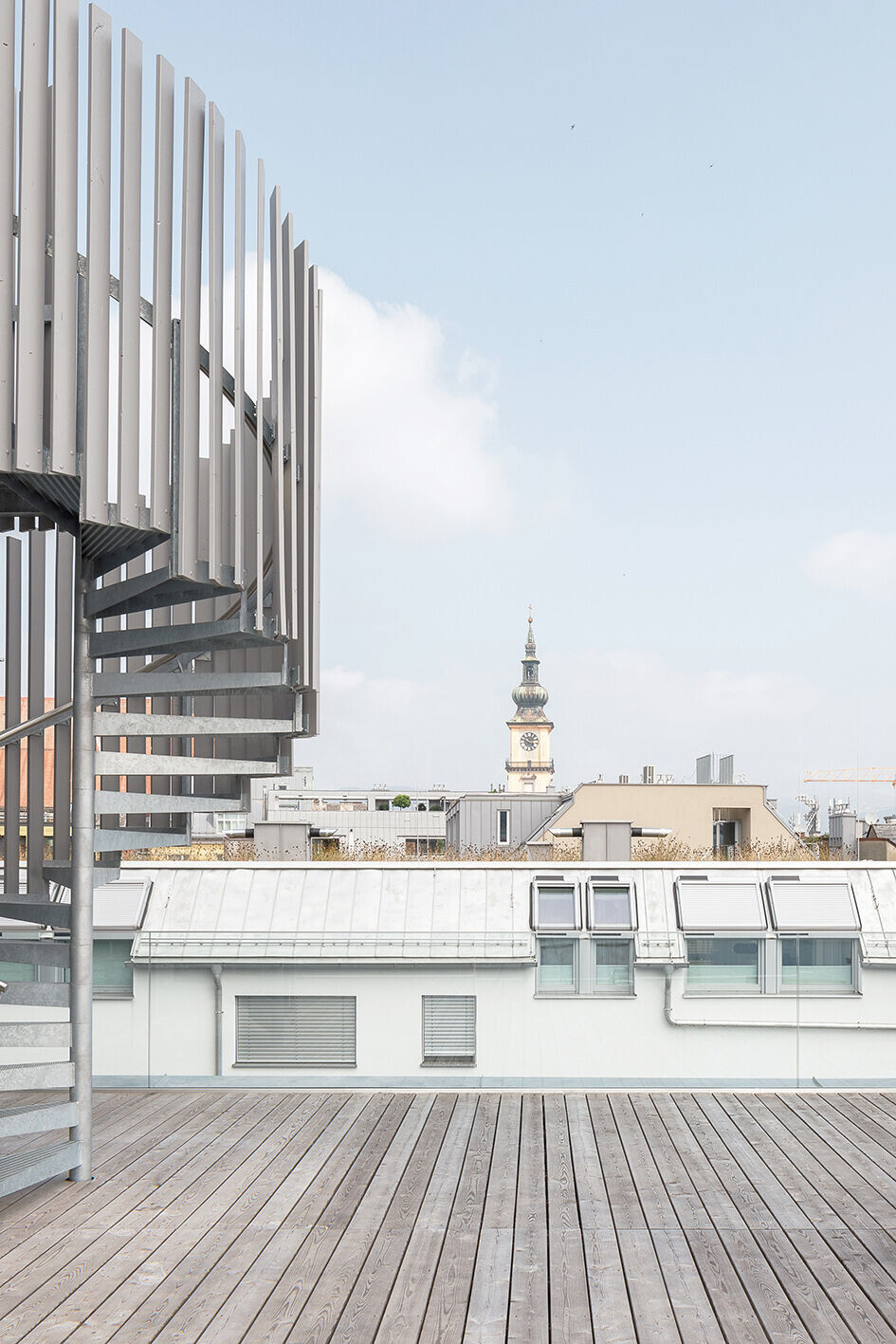
RESURRECTION
In this building task, the structure takes a clear stance, because the addition is uniformly formulated and extends the massive existing building by a likewise massive volume that takes over the existing building contour (with the exception of the rear construction), without setbacks. This creates a striking cubature in which the extension remains clearly recognizable. A narrow cornice representing the existing eaves, differentiates the proportions of the floors, which are in themselves of equal height, in the exterior view.
The two parallel wings of the building will each be extended by one full storey and one attic storey,- in the rear area the dilapidated structure will be removed and a 7-storey building will be built.
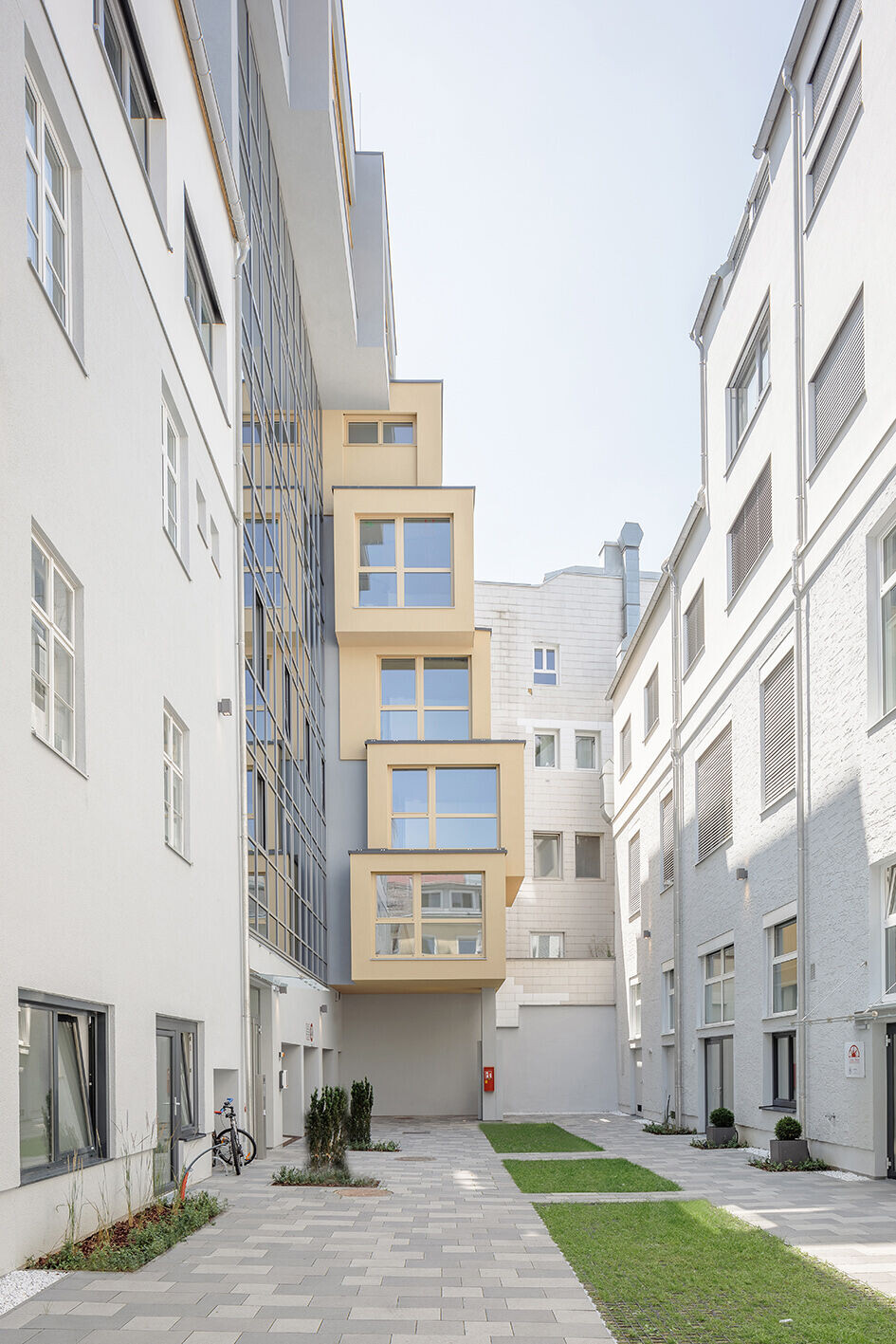
In accordance with the current development plan, however, a “uniform, continuous” elevation (as in the case of a block edge) was dispensed with and a differentiated height development was formed. This staggered roofscape creates assigned and protected terraces for the apartments on the top floors. As in the existing building, there will be no projections or balconies – but the apartments will have cut-in loggias and generous skylights, and the penthouse apartment will have an interior atrium.
“There is gigantic potential in the attics of existing buildings, because we could live without any loss of public space if we used all the roofs!”
(Reiner Nagel, President of the Federal Foundation for Building Culture).
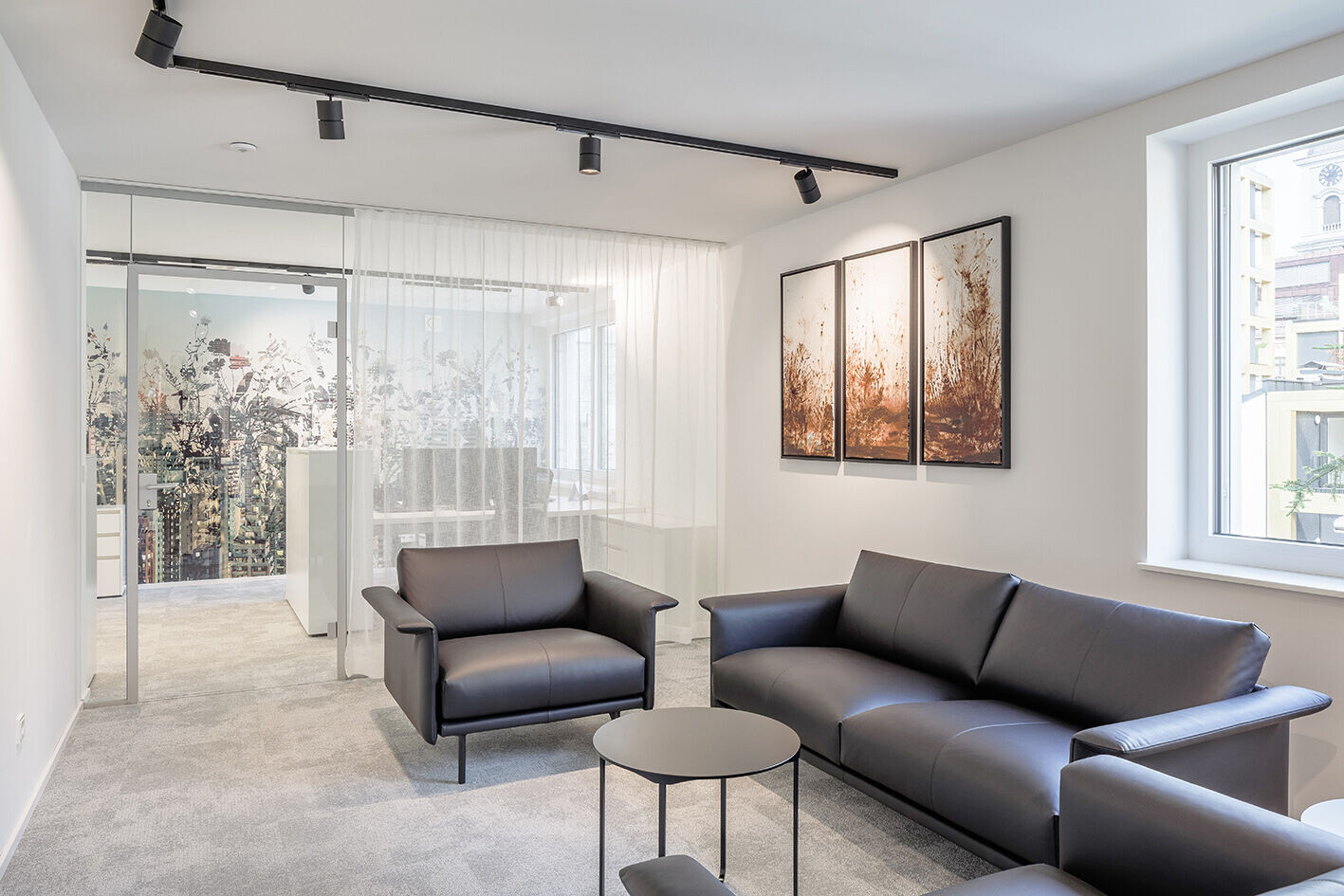
“Interwoven” functional unit.
In the course of the courtyard development, customized and individual apartment and office floor plans were created in the attics.
If one moves within these premises, then one thinks apparently of the Penrose stairs of M.C.Escher :-) because you can reach all floors via the public staircase as well as via the internal staircases.
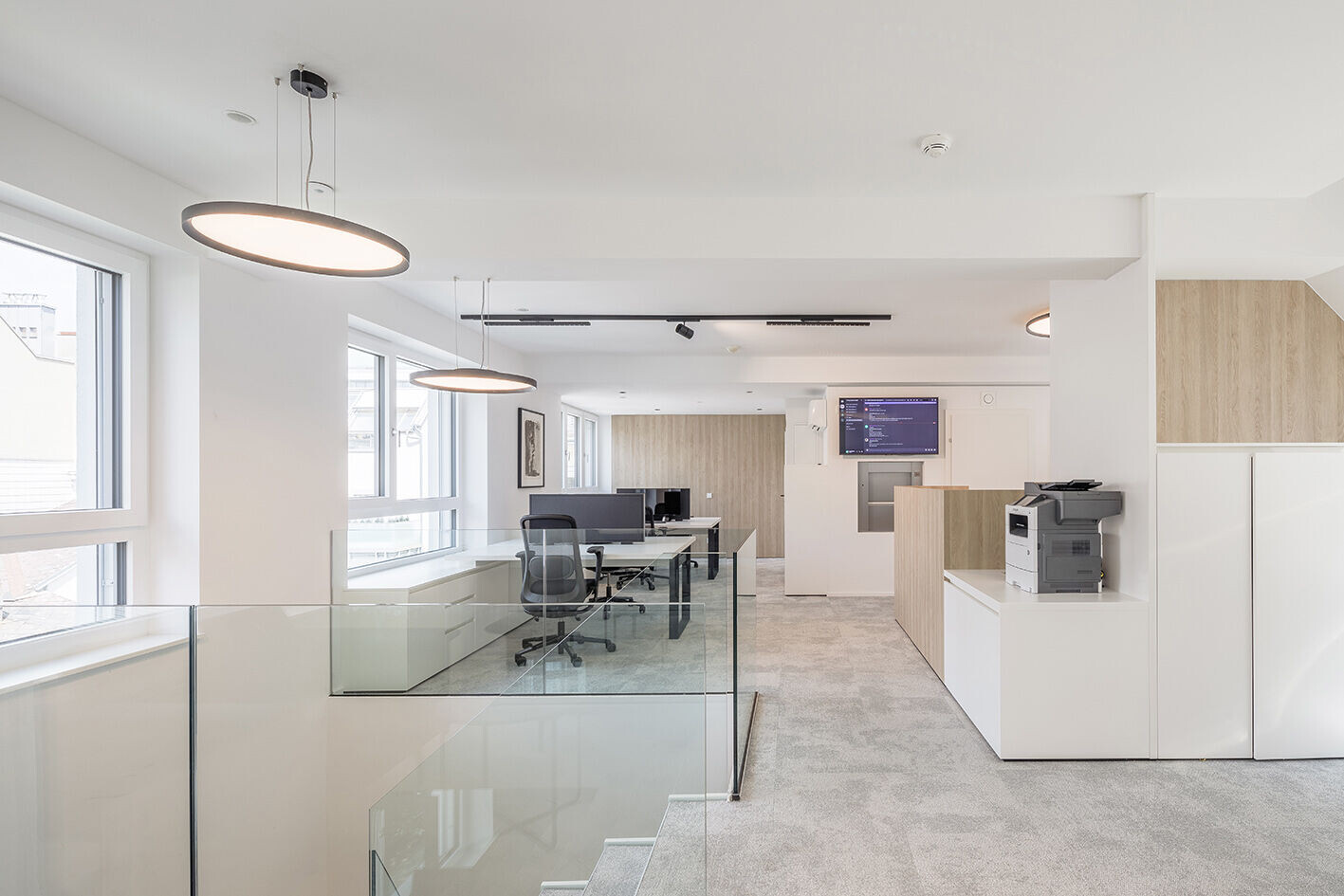
The design concept comes from architect DI. Andreas Edelbauer, which was continued by Tp3 Architekten and implemented in terms of planning.
The furnishing of the interiors shown by: “Manzenreither – Möbelhaus Linz und Freistadt”.
