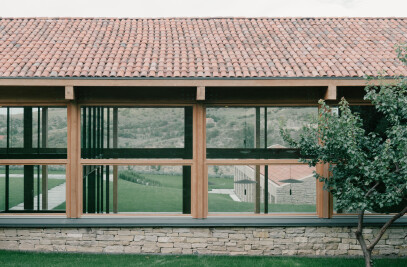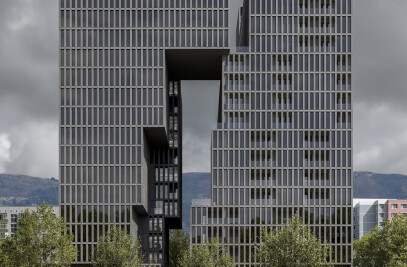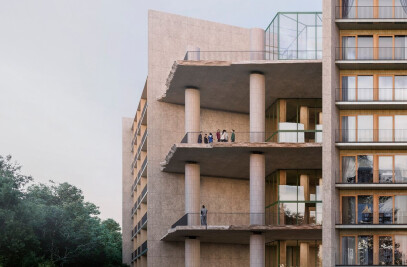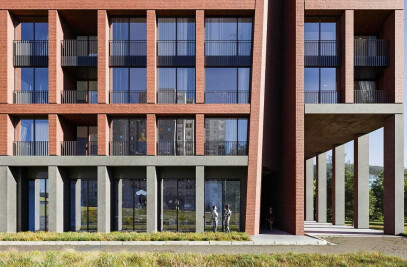The multifunctional residential house consists of two underground and seven above-ground floors. The building includes residential units as well as commercial and office spaces.
Taking into account the project location, our goal was to create an object, that would be an example for future constructions, as a high quality and standard. A building that with its architectural value will positively affect the further development of the area.

The main feature of the building is its shape. The rectangular shape of the plot allowed us to develop the building in a horizontal direction, which contributed to its harmonious blending with the environment.
The appearance, character, and color grade of the materials are in a kind of dialogue with the past, but at the same time, it is a minimalist architectural project that responds to modern urban challenges.
The public swimming pool on the top floor of the multifunctional residential house, with a circular-cut diameter of 14 m on the roof, creates an additional source of natural light during the day.



































