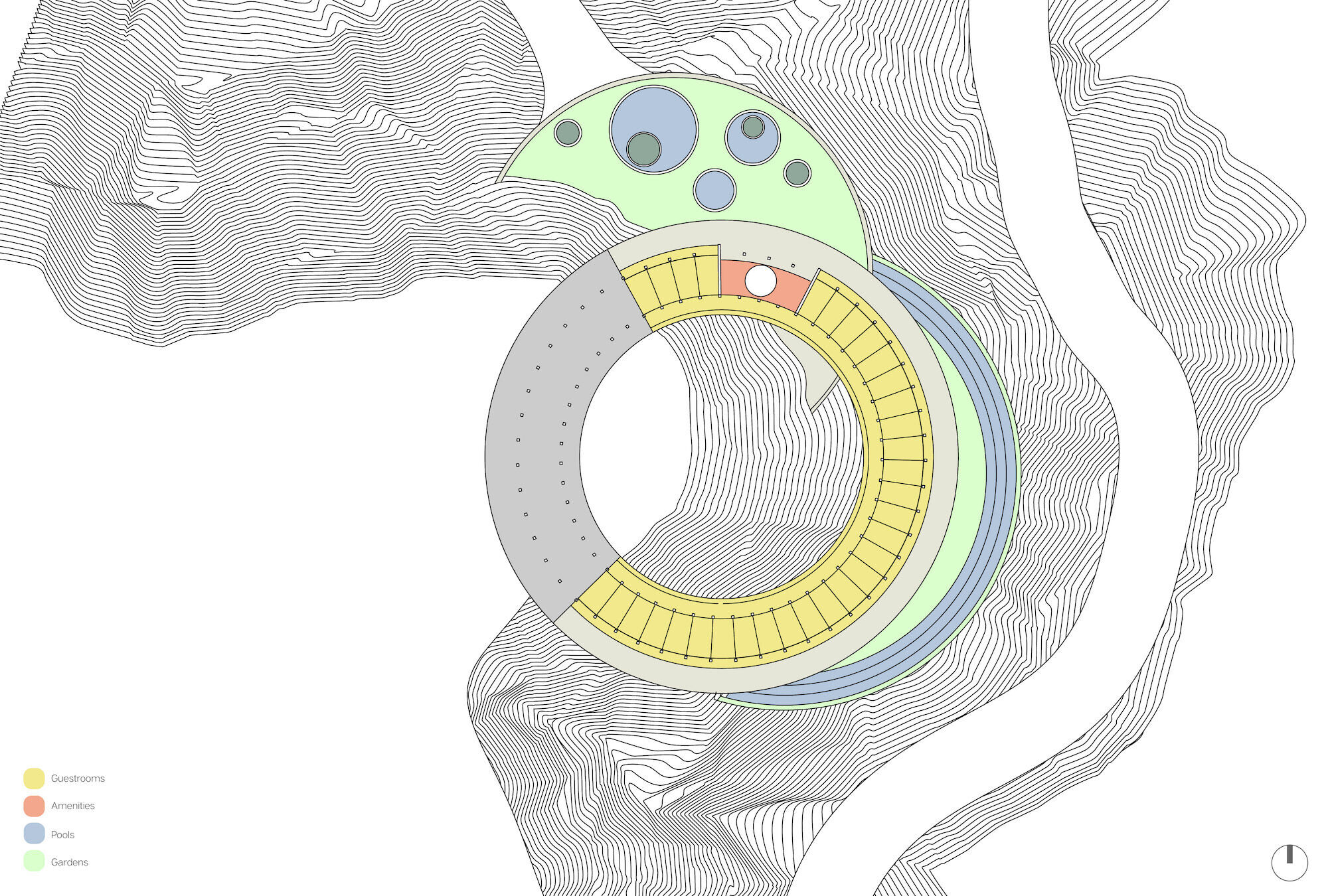This 320 room resort located in Cyprus, consists of three pivoting circular volumes through which the natural landscape cascades. The design team at Kyriakos Tsolakis Architects, started with a typical double-sided hotel layout, where guest rooms are either sea view or inland view, and bent the form into a ring shape to increase the circumference along the ‘sea view’ edge. It will be the first mass-timber building in Cyprus.
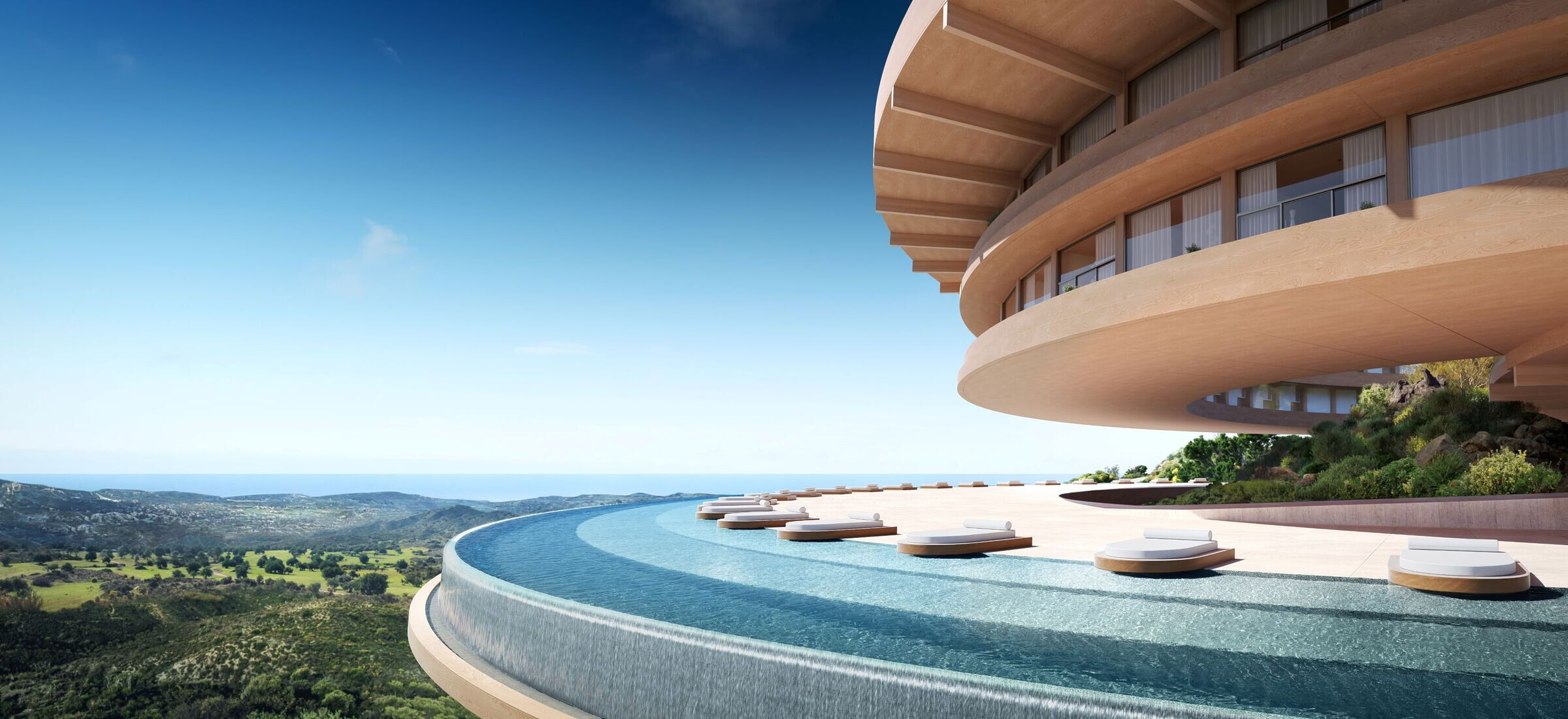
“The human experience needed to be amazing with spectacular views out, but also a strong identity from afar. The recognisable silhouette is born from the need for all rooms to be ‘outward facing’ so we bent the form to increase the length along which the guest rooms are located.” (from the architects)

The rings embrace the mountain, allowing the landscape to cascade through the ring centres, ensuring that the site’s natural habitat is respected and preserved.
“Typically, gardens and pools are at ground level in hotels. But our site was highly topographical. We therefore lifted the pools onto the ring ‘roofs’ and allowed the natural landscape to cascade through the resort, as the natural gardens.” (from the architects)
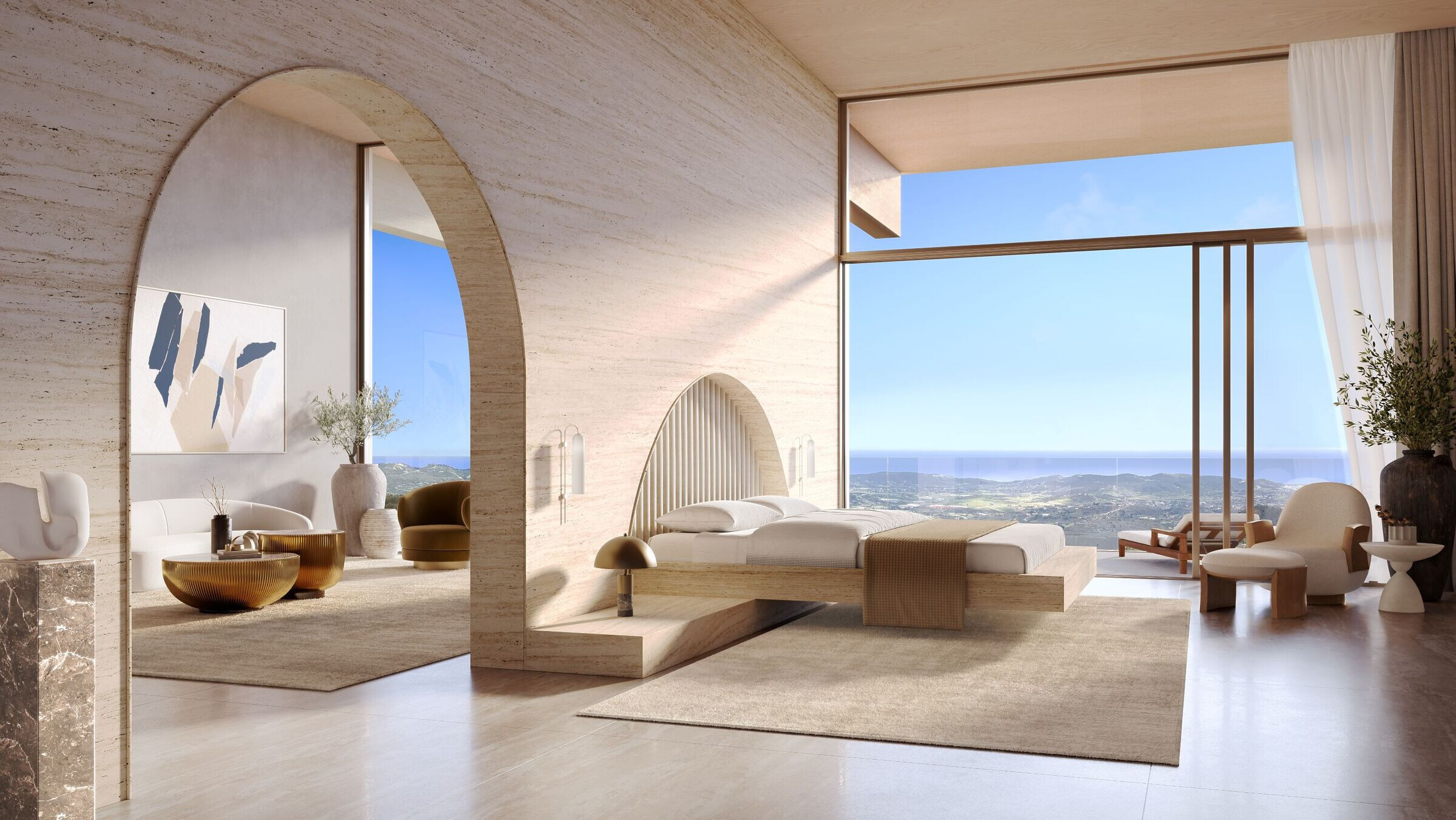
Two of the three ‘rings’ house the guest rooms, whilst the ‘sandwich ring’ offers an amenities level of restaurants, pools, a wellness centre and the resort’s lobby. An infinity pool extends across the curved edge of the amenities level.
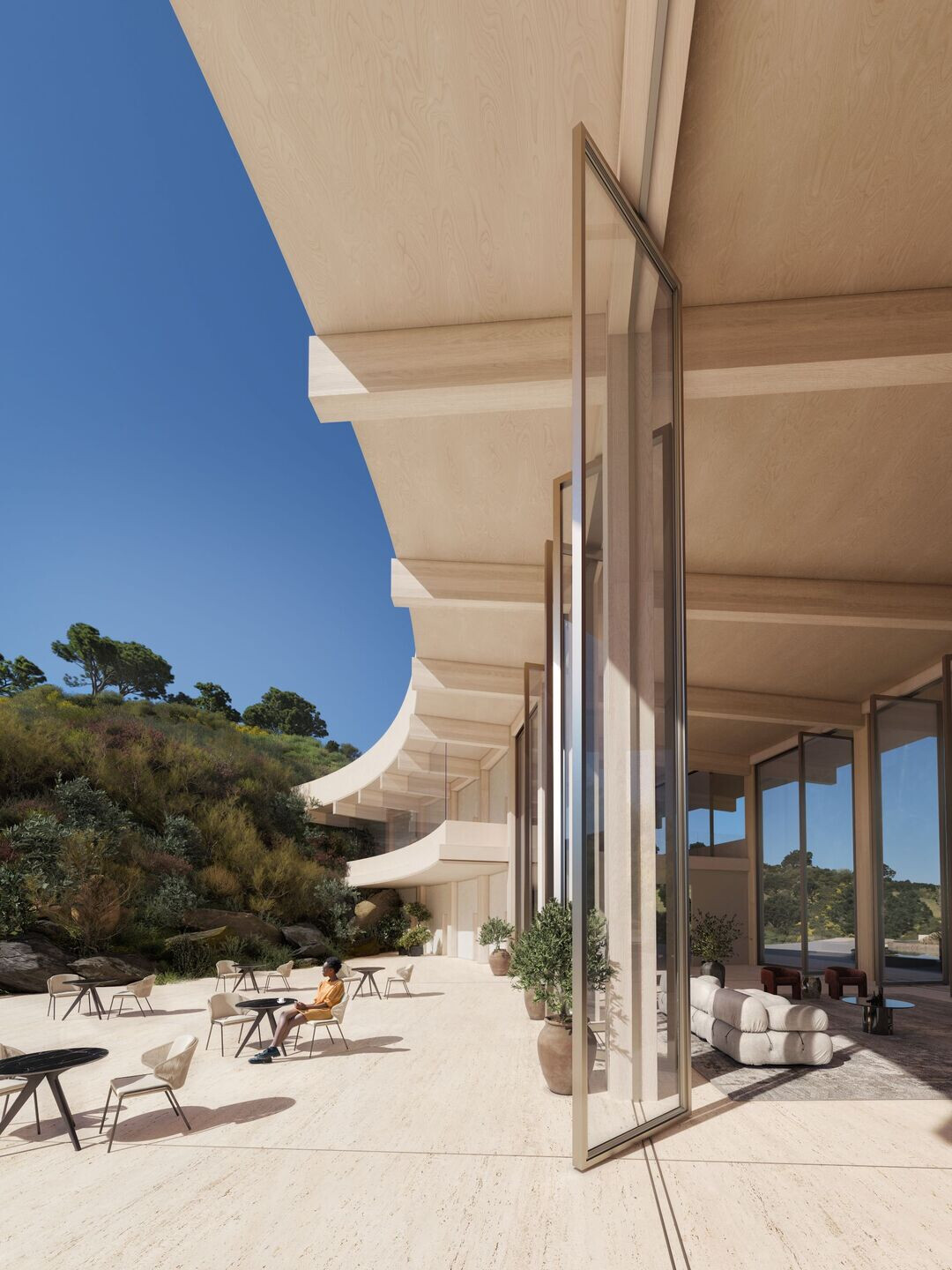
Sustainability is at the core of this project. Sustainably harvested structural timber will be used as the main structural material, much of which will be exposed on the interiors. On site renewable energy production is being planned as well as rainwater collection. The intention is to significantly maximise the use of local and recycled materials for the interior walls, floors and other surfaces.
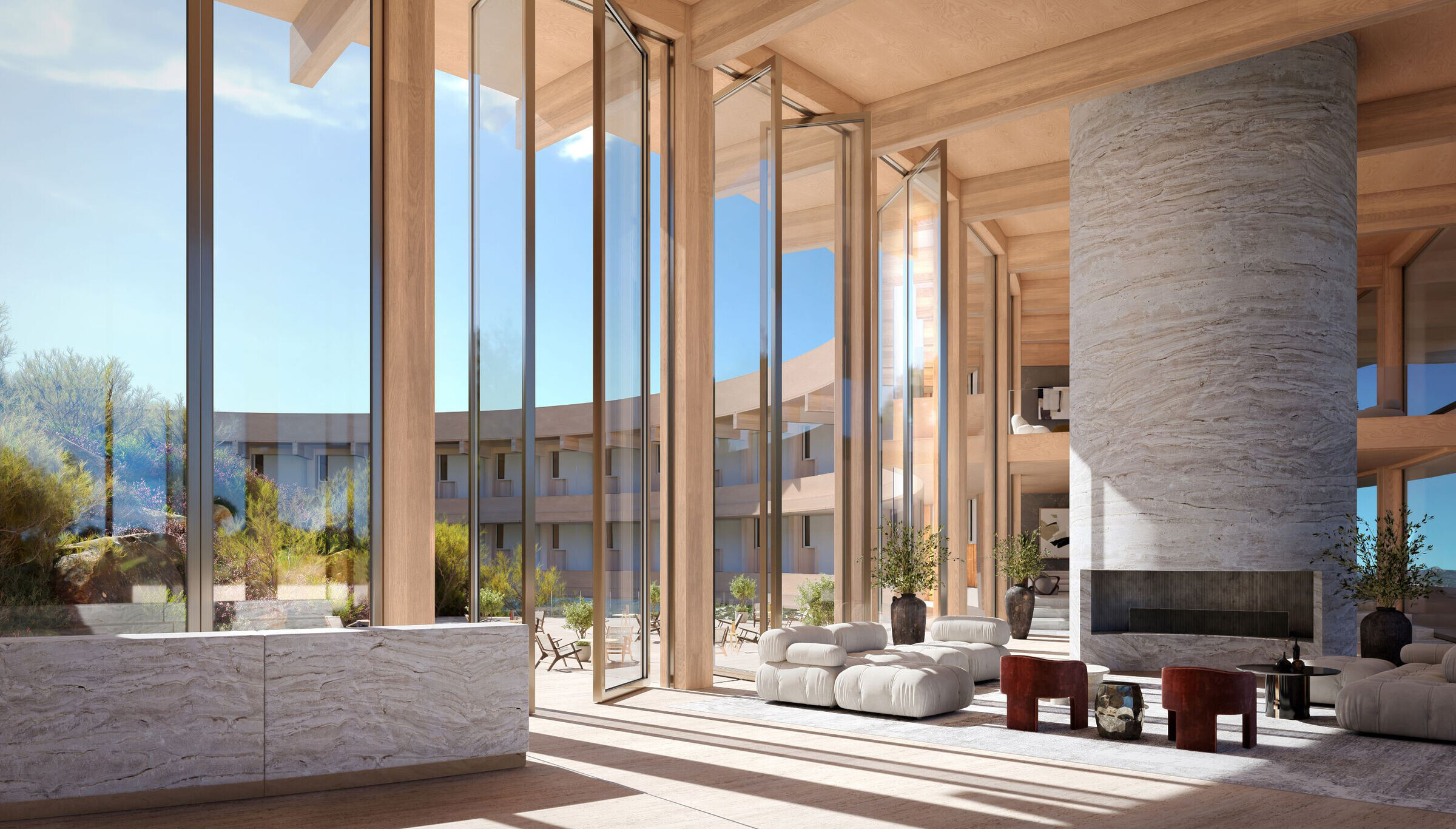
Whilst most hotels are located along the coastline, this hotel is pushed further back in the foothills of the Troodos mountains, bringing vitality to a more underdeveloped rural area of the island.
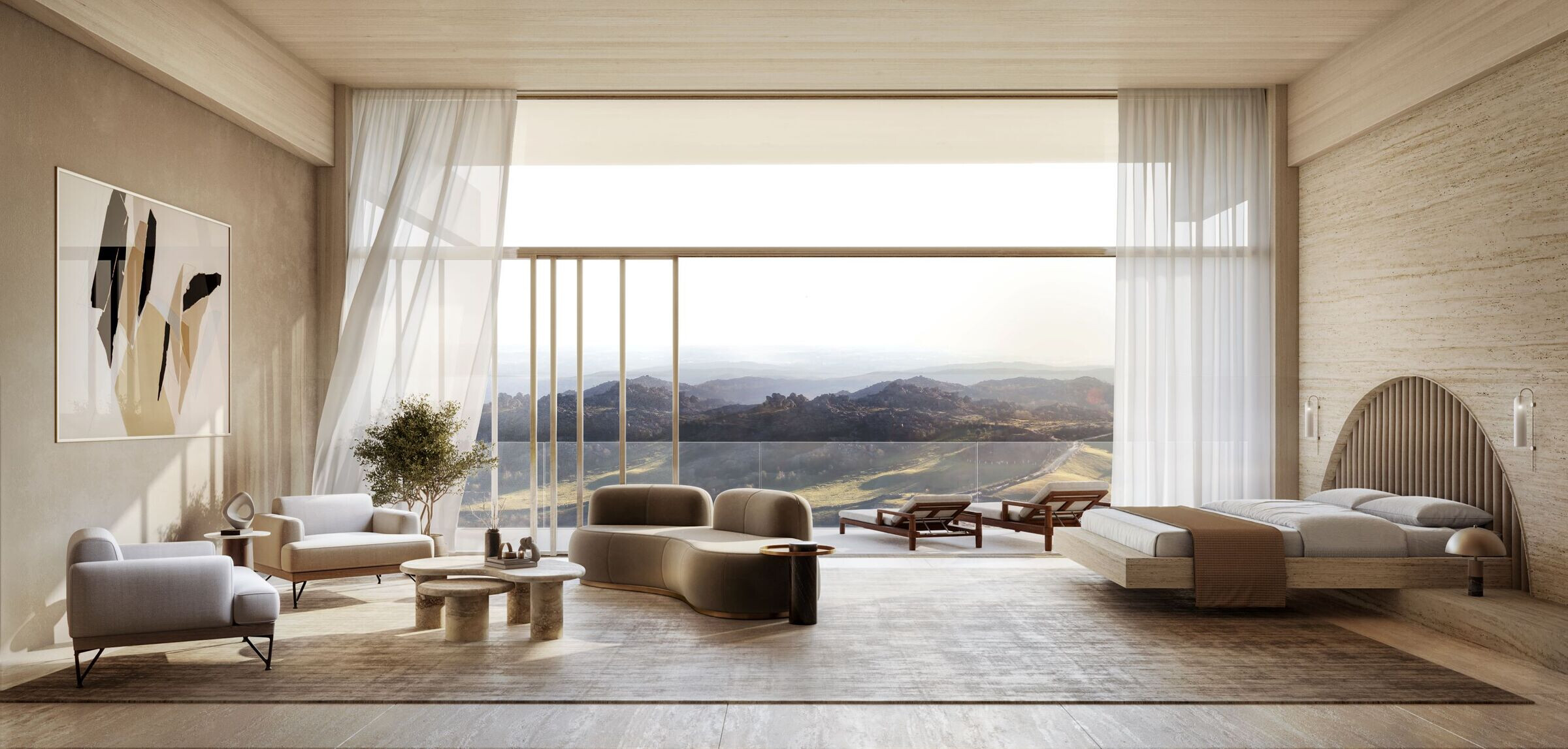
This is the first mass timber building to be constructed in Cyprus, a country which commonly uses concrete structures. The structure will be made up of a glue laminated truss system in a radial configuration and a cross laminated floor with reinforced concrete stair cores. The lightweight nature of the timber truss system assists with the large cantilevering ring hovering above the amenities level. This section will require additional steel reinforcement. “The team through this project hopes to encourage more architectural practices to design mass timber buildings on the island.”
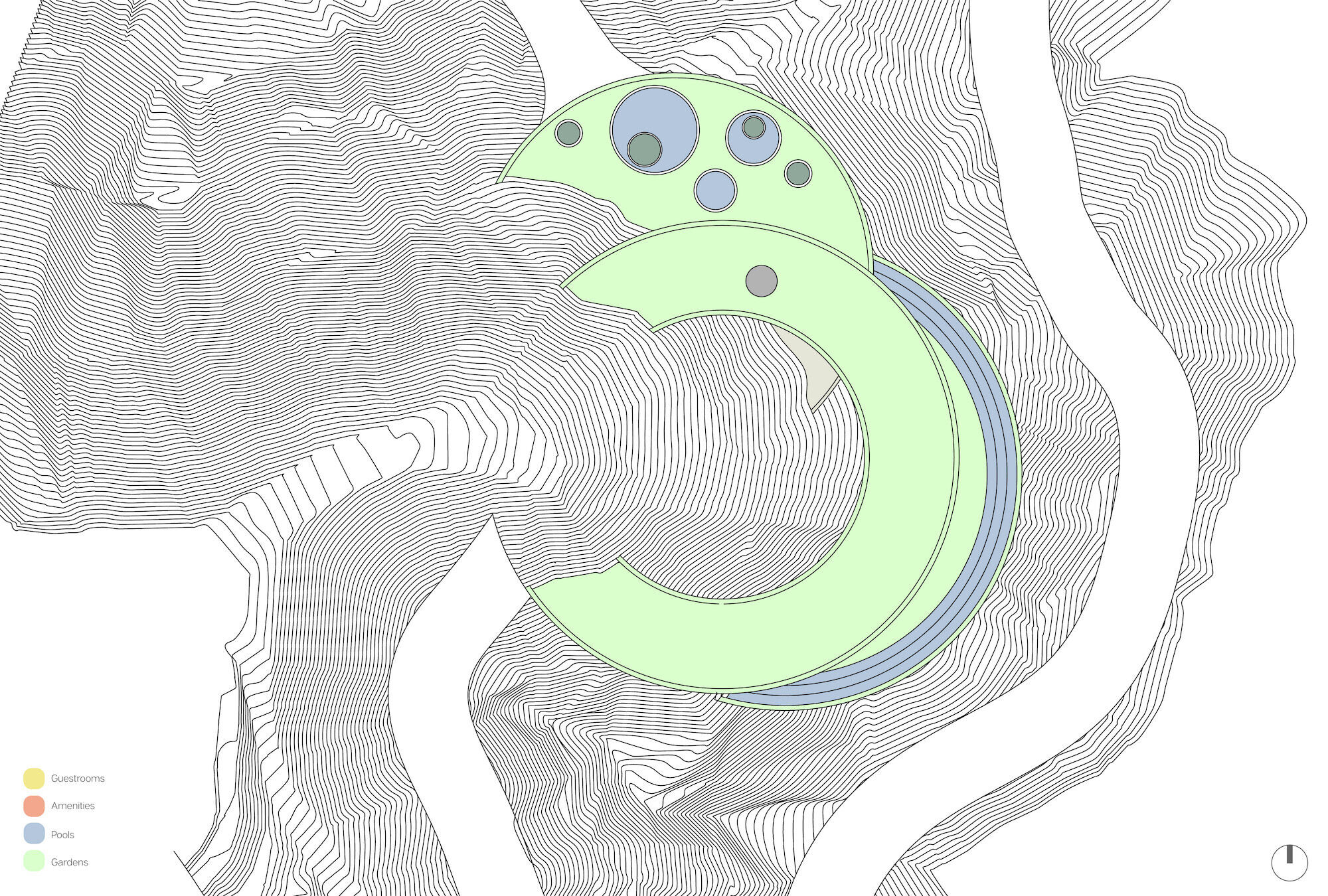
Team:
Architecture & Interior Design: Kyriakos Tsolakis Architects
All Renders by: IDDQD Studio
