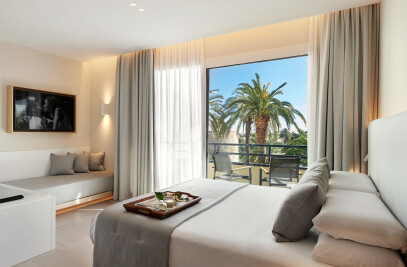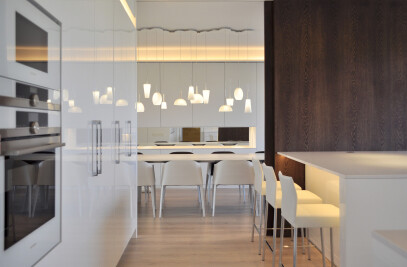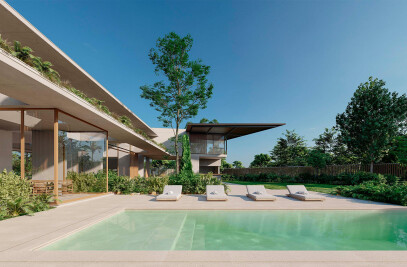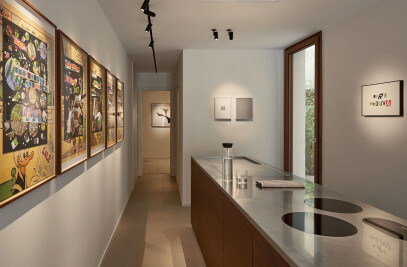The Barcelona office of RARDO-Architects was selected to renovate an iconic family villa conceived by the award-winning Catalan architect Lluis Cantallops in 1967. This home has been preserved by its owners in its original condition for over fifty years, making it a rare opportunity for our architectural firm to study in detail a unique house, which is supported by well-kept brick factories and a large traditional roof, which has resulted in very careful and significant architecture.

The current layout of the residence is configured following the limits of the plot, extending on the first floor from a central core of the staircase and living room by means of two branches, one for the bedrooms and the other for the day areas. The intervention of our office, seeking to be respectful of the primitive approach and recognizing its successes, maintain the surfaces and the initial program of the house, only minimally updating the services attached to the housing areas and concentrating efforts on making a structural modification in the central area, opening the house to the outside and the pool.

For this, the current structure of load-bearing walls and beams is replaced by huge metal beams embedded in the tile roof and supported only by minimal round pillars. In this way, we created a new open-plan design for the living area and open kitchen, letting in natural light into the new main living area of the home. The intervention keeps the rest of the main facades of the house identical, adapting the new spaces to the original configuration of the existing openings and windows.

The ground floor if it undergoes a major renovation, going from being just a storage area and facilities to a new guest apartment, multifunctional work area and fully equipped gym, as well as the new main entrance to the house. The arrival at this new main entrance occurs through a series of staggered terraces to which are attached platforms on which large gardeners rest, gathering the vegetation chosen especially by the collaborating landscaper of the office.

The documentation prepared by the study incorporates a detailed summary of the original woodwork that remains, detailing the work necessary to recover them, as well as details of the custom furniture inspired by the unique architecture of the Catalan School of Architecture. modern.
























































