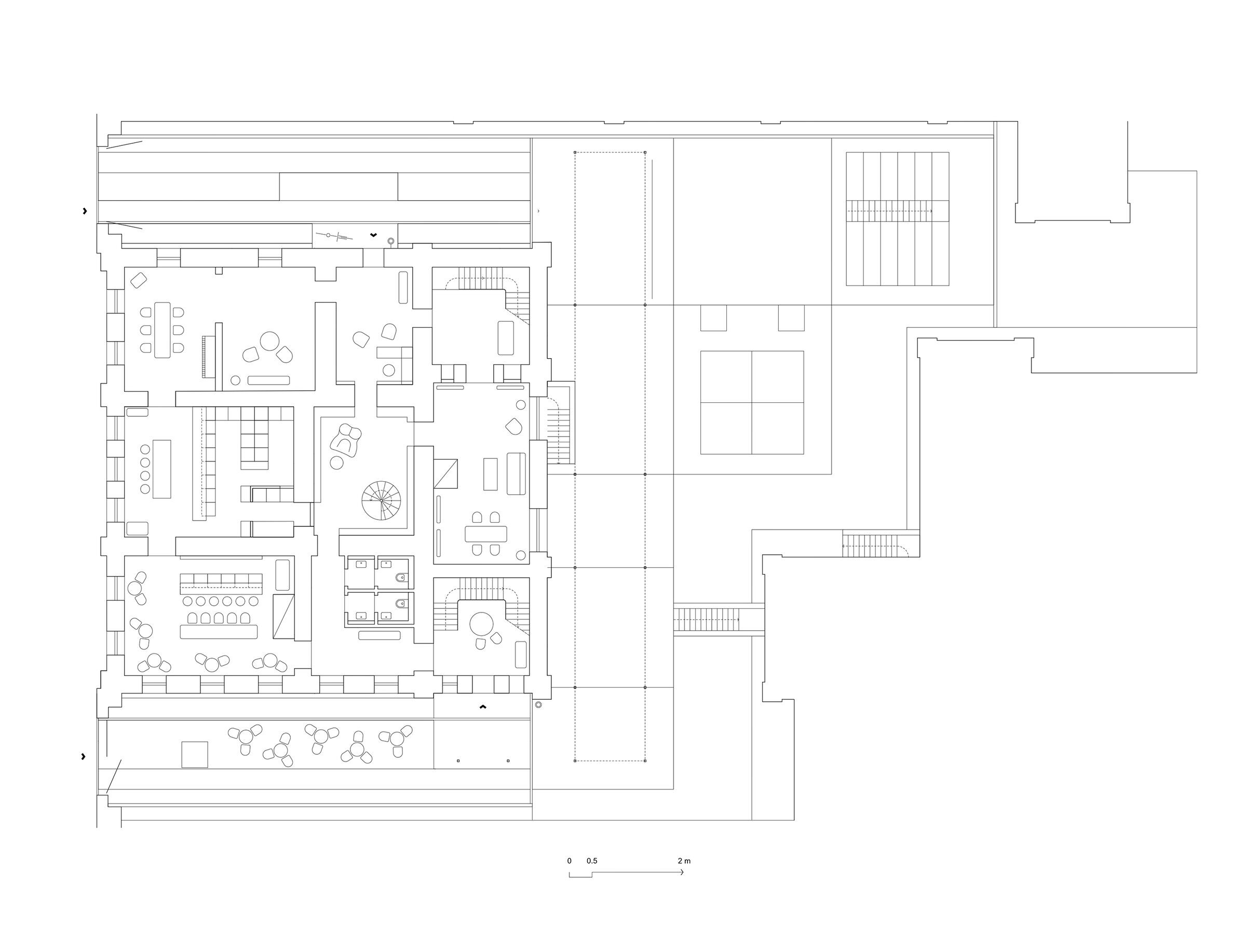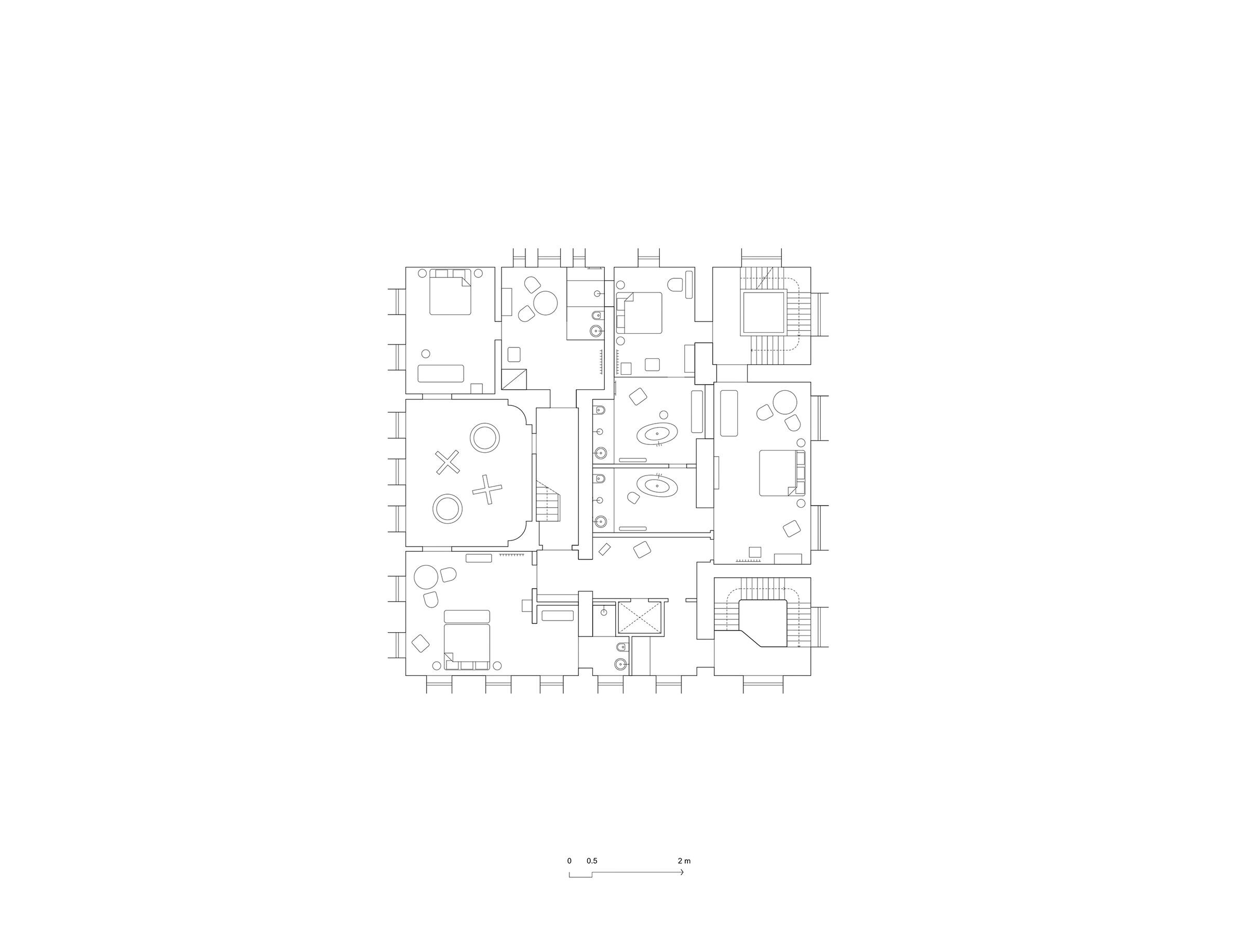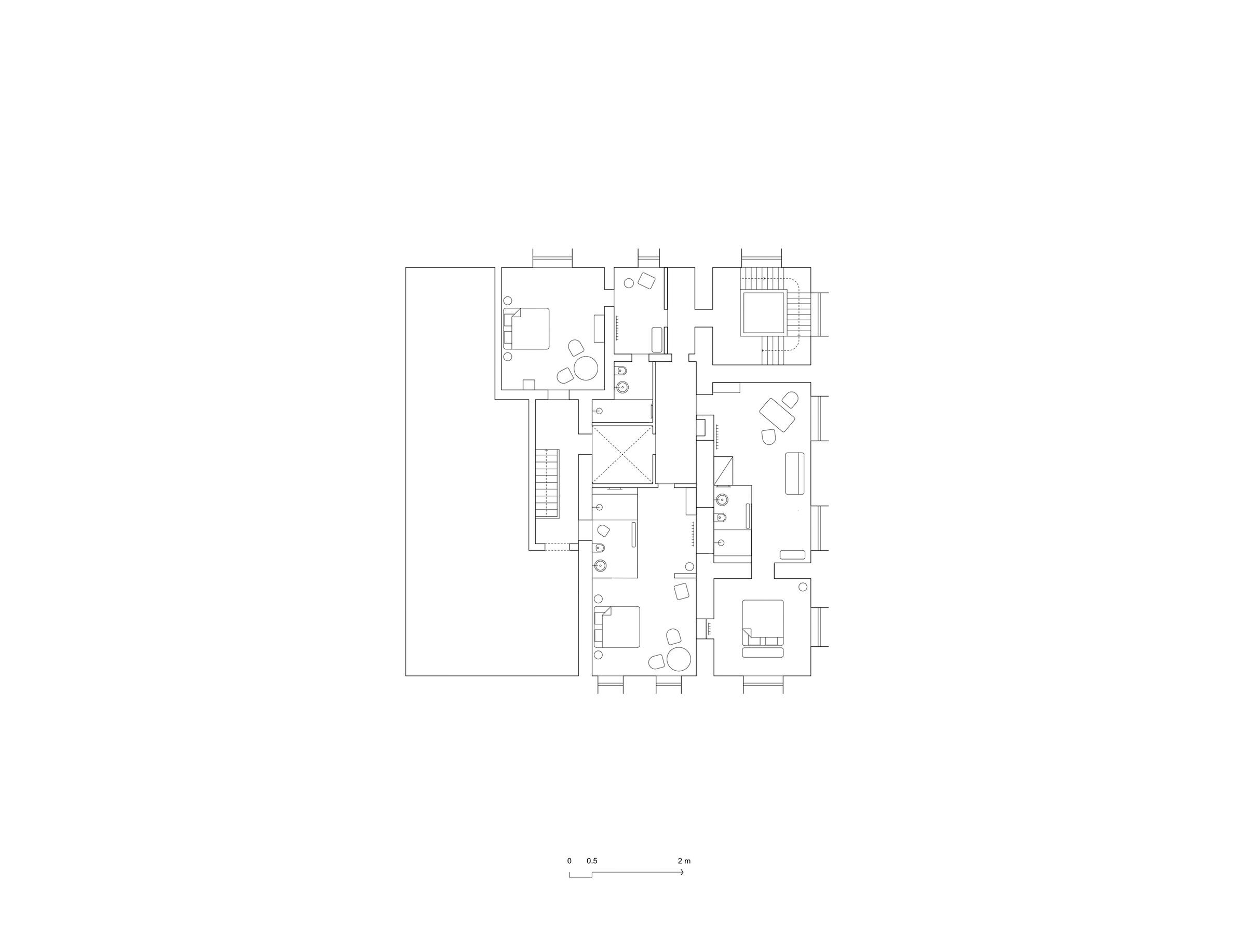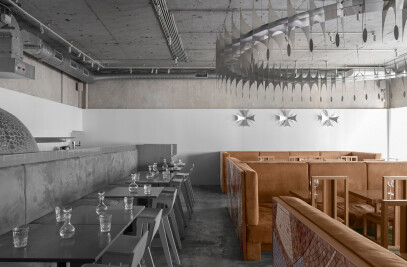Architects transformed a deteriorated mansion in the center of Moscow into a multifunctional space. Within a couple of months, the old building with stucco moldings from the 90s, an attic, and a basement bunker was transformed into an iconic spot in Moscow's social life. Today, Richter is a hotel, restaurant, bar, magazine room, contemporary art gallery, library, radio studio, print shop, and garden. It is an independent platform for communication and creation of entrepreneurs, people of media and education, designers, artists, musicians, writers. The hotel has rooms on the second floor and a historic mezzanine. There are seven rooms: they are large rooms of 40-60 m² with different designs maintaining stylistic unity. Each room also houses contemporary art pieces - spatial accents that support the overall style of the project.
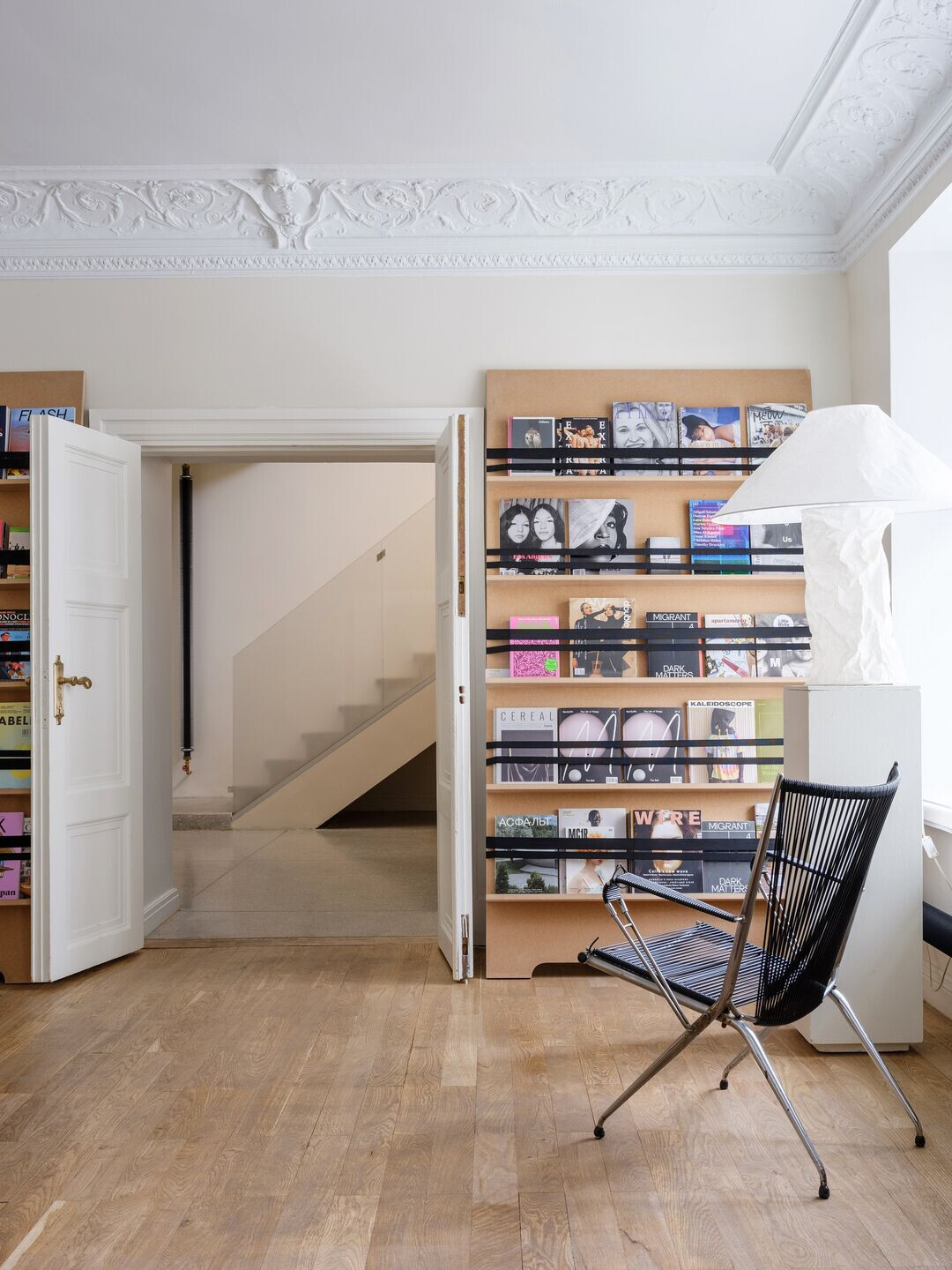
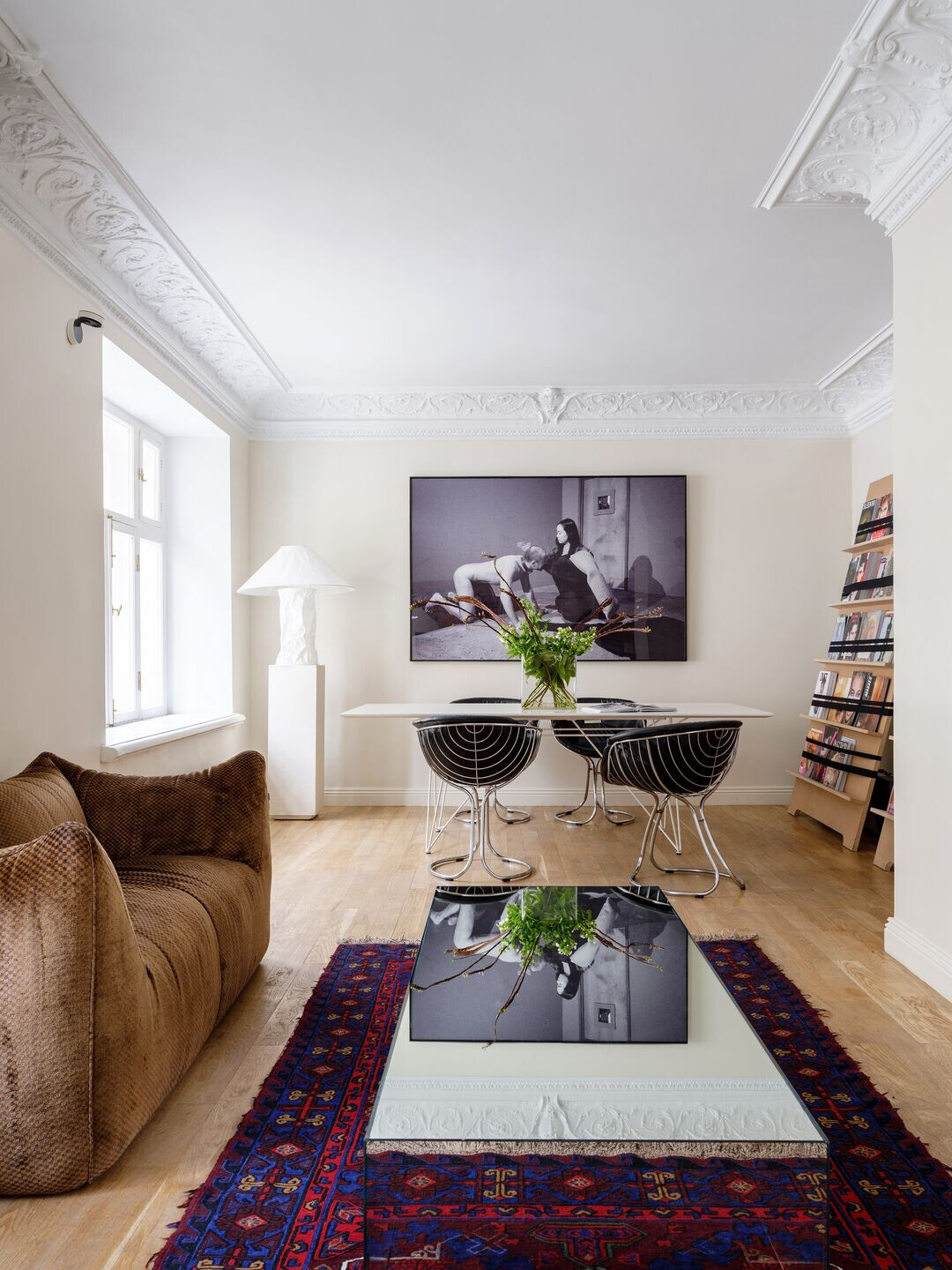
In the project of the Richter mansion, architects tried to reveal and emphasize the cultural layers of the house, whether it be the historical heritage of different eras or modern intervention. For instance, all bathroom partitions in the hotel rooms are made of colored glass. Delicate interventions of the new materials are not supposed to mix with the older elements. That's how the spectator won't have any questions about whether something is modern or from the 19th century. In this case, glass partitions help differentiate the new architecture from the old and barely violate the existing interior conditions. These partitions can be easily removed, while the cut in the stucco can be gently patched.
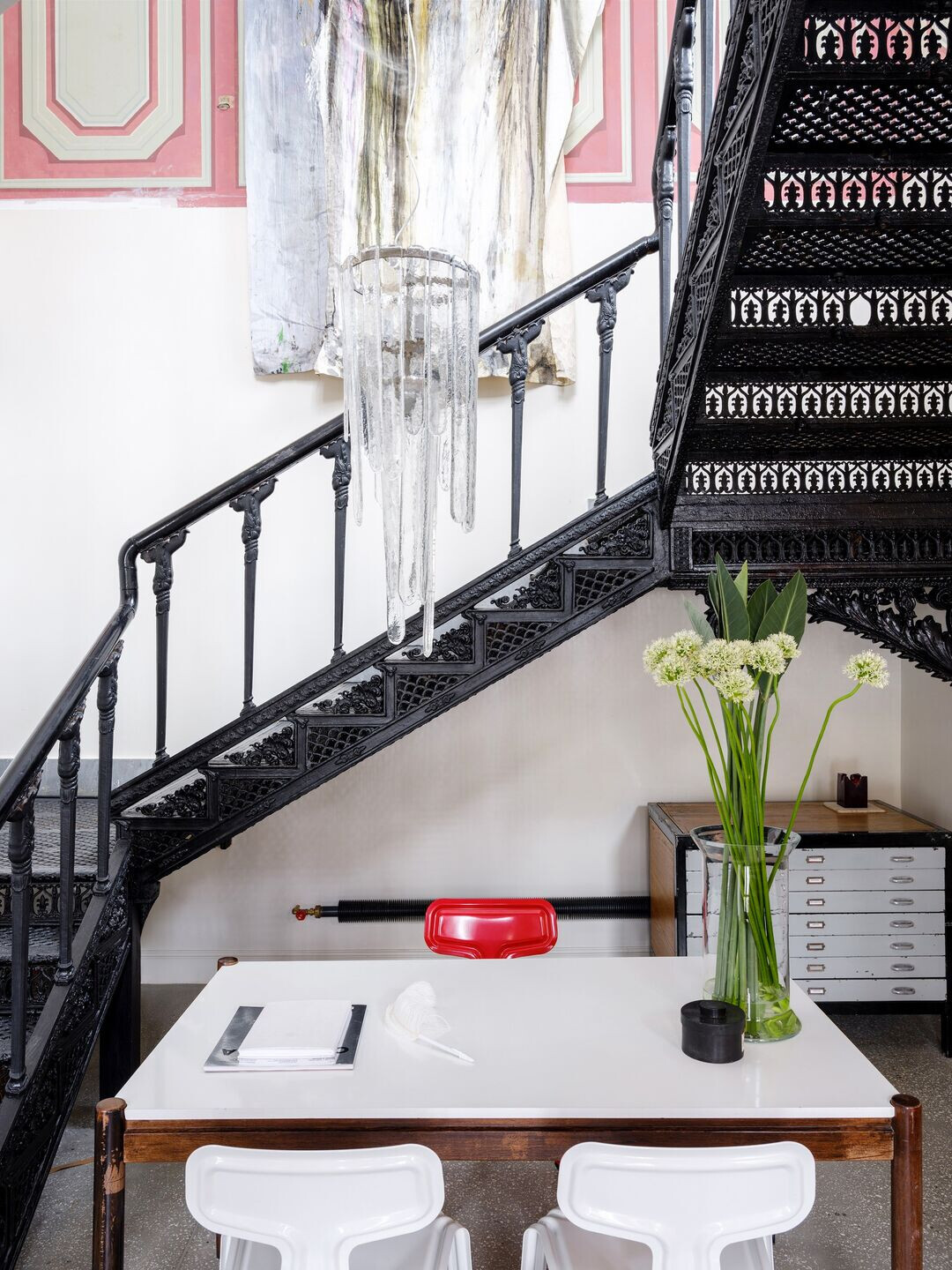
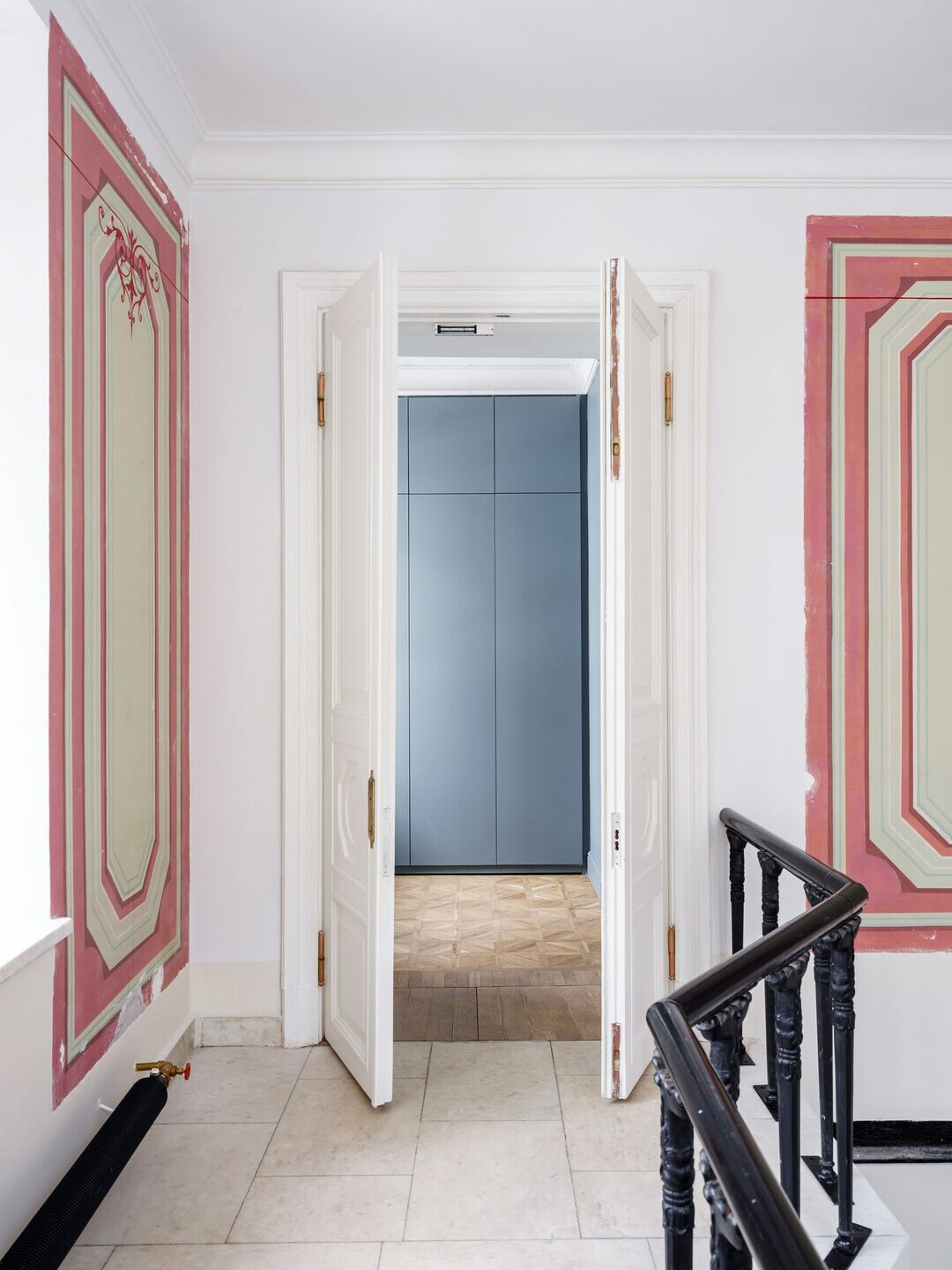
Despite the building's protected historic status, not many original details have survived in Richter by the time of restoration. You might think that this ancient staircase is one of the few preserved artifacts. However, it was brought from Belgium only in the 90s.
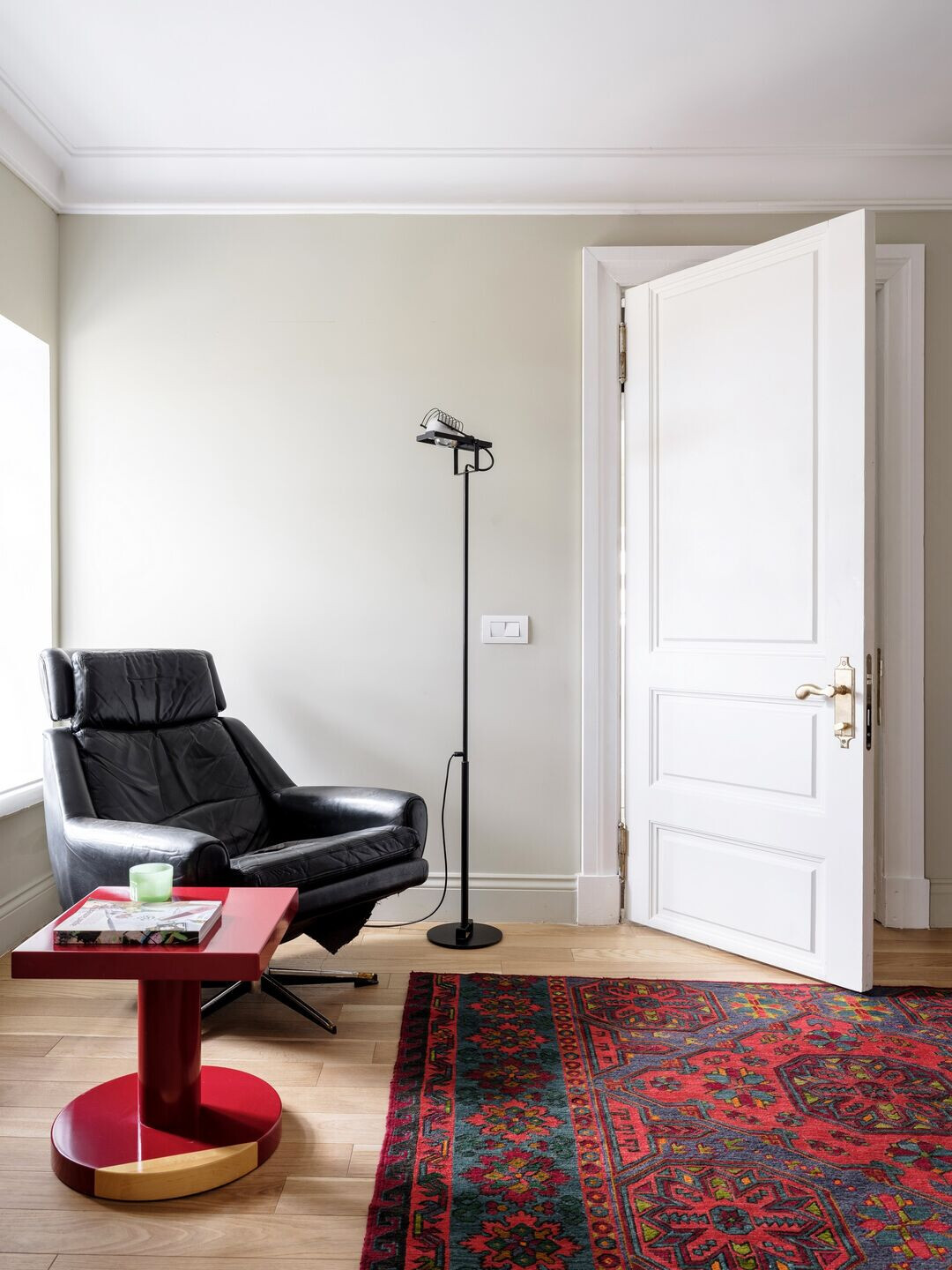
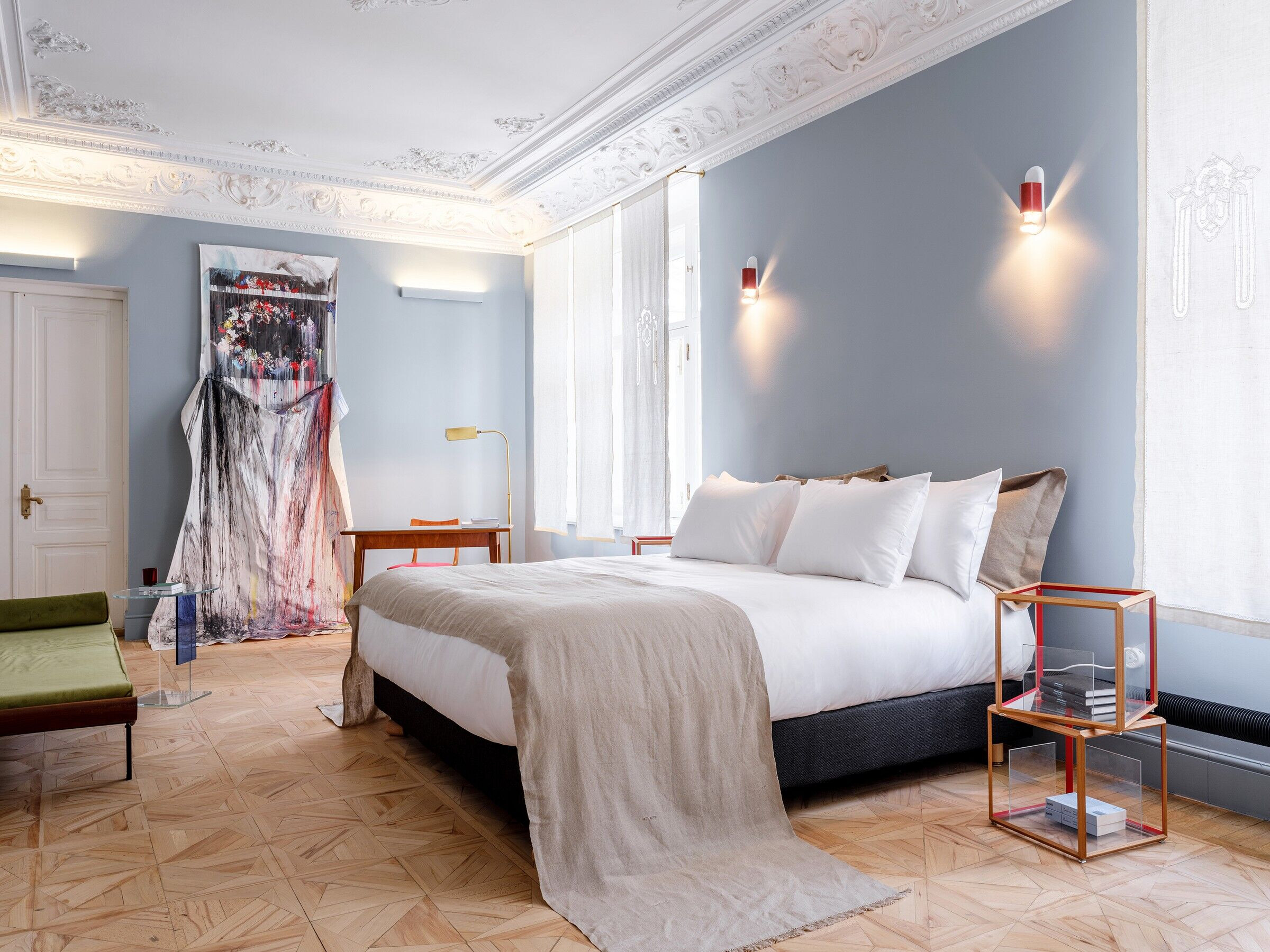
Many of the Richter partners agreed to give furniture for free or on extremely loyal terms. They were getting a good marketing platform that was sort of a free fashion showroom. At the same time, they received a quota for holding a certain number of events in Richter and publications in professional interior magazines. Since certain interior salons supplied Richter with furniture, their customers were able to check out their products "live" while having a glass of wine in the stylish mansion instead of visiting the salon's spiritless exhibition space. Some customers even denied buying furniture from the salon storage: they insisted on purchasing a particular "furniture with its history" straight from Richter.
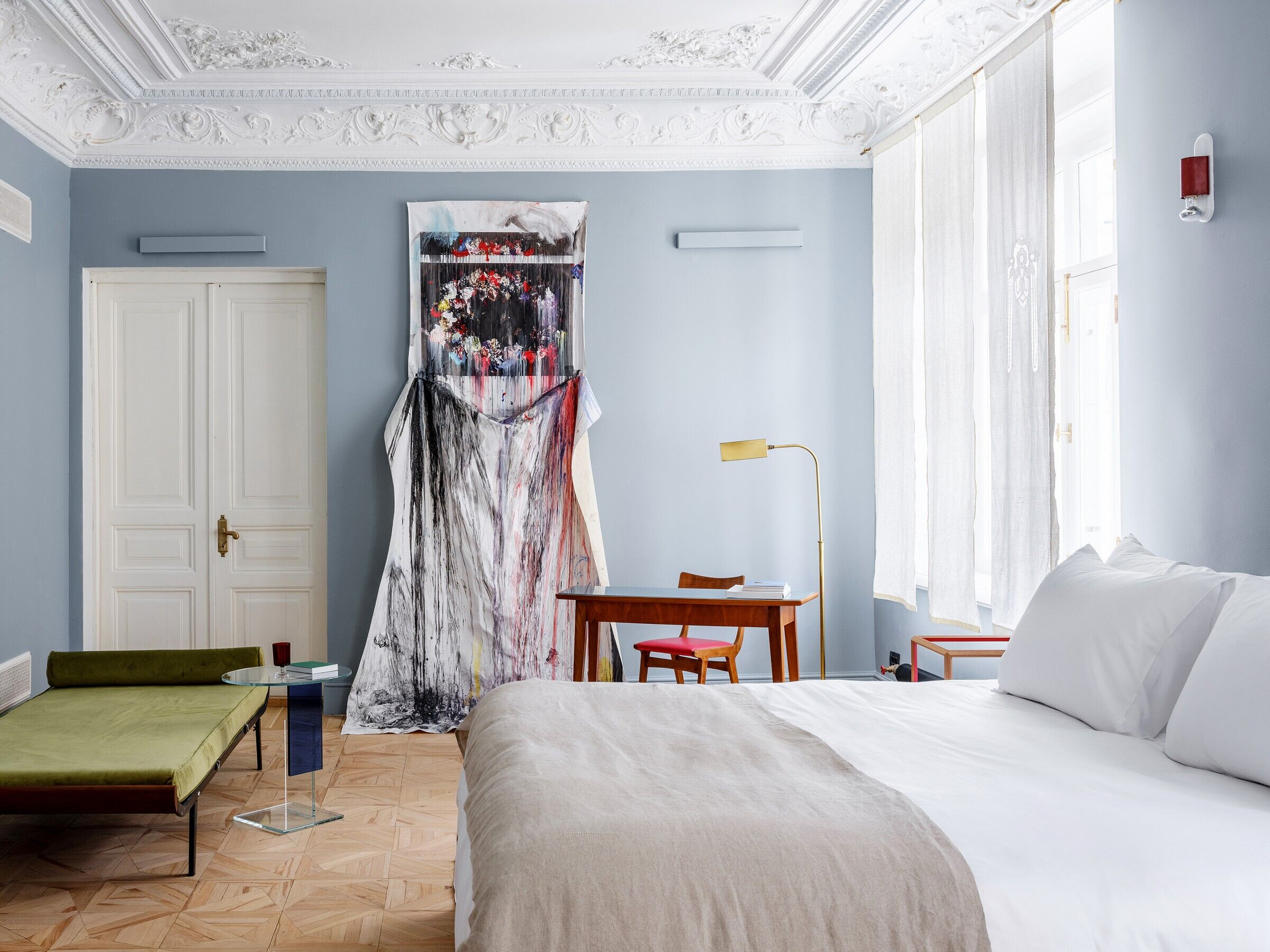
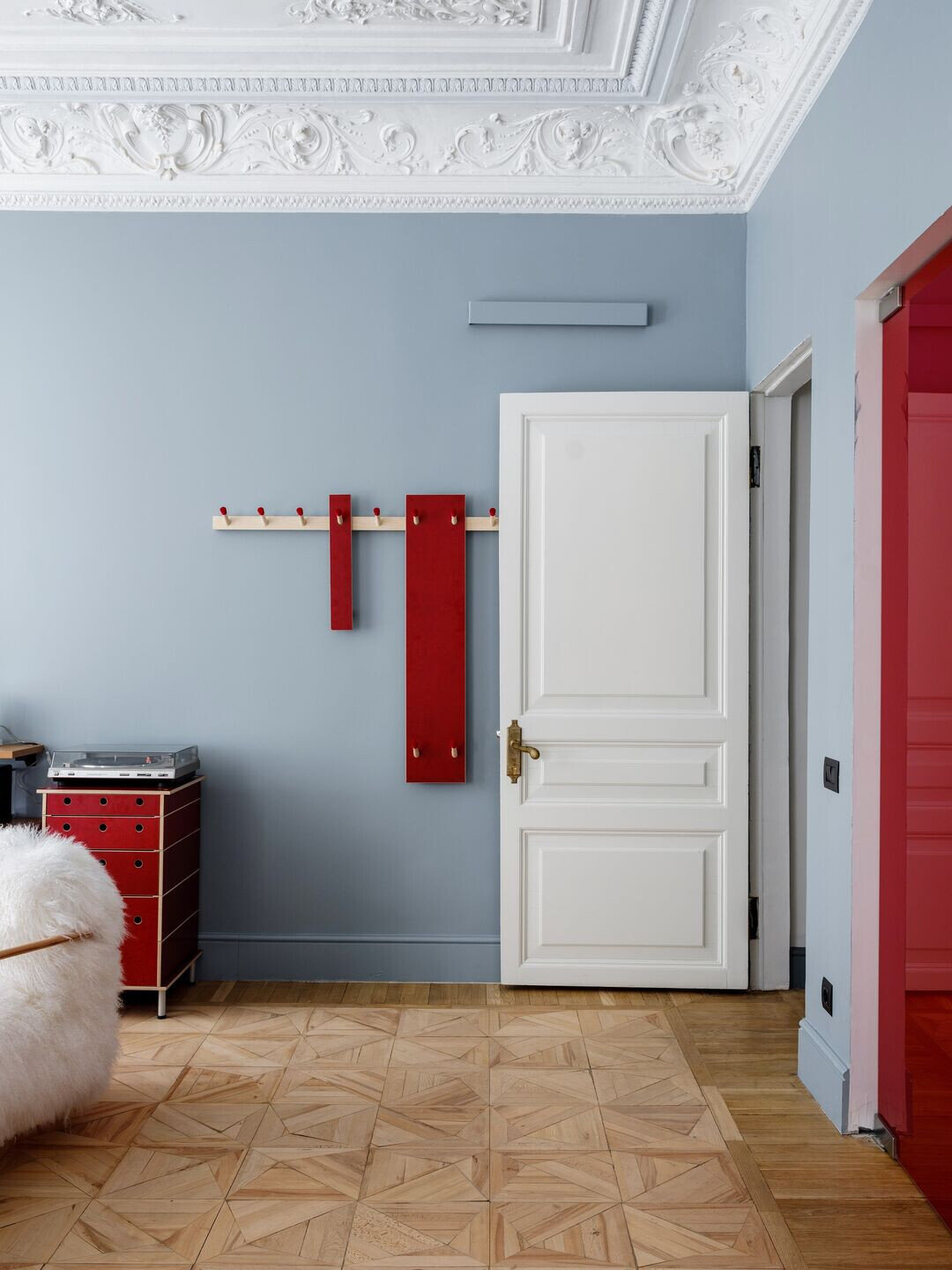
Some of the Richter furniture came from vintage markets all over Europe. The project team remembers how great it was when the lighting fixtures finally arrived; how they were sorting out those huge boxes afraid to break the stunning beauty of the lamps inside. It felt like opening Christmas presents.
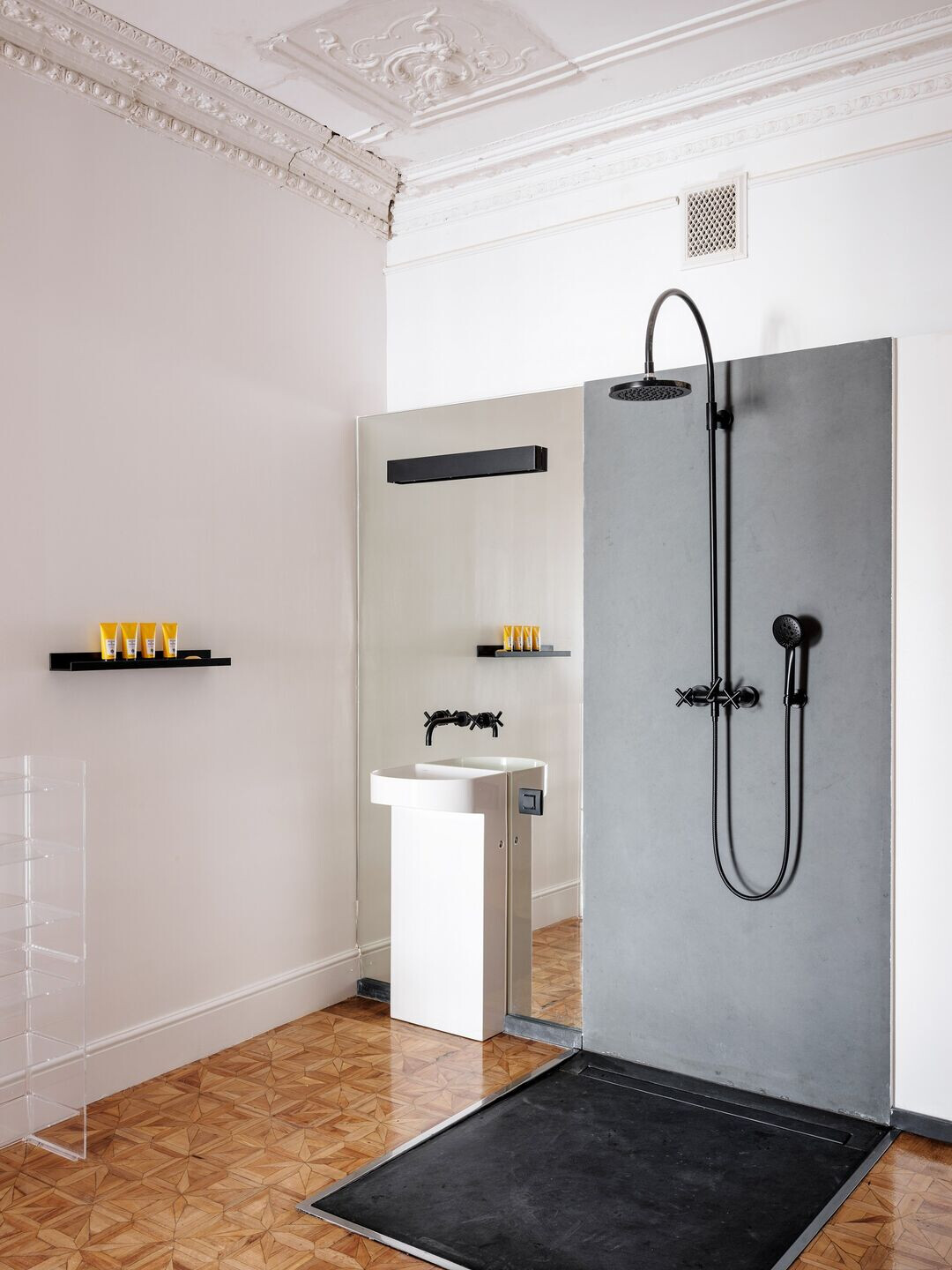
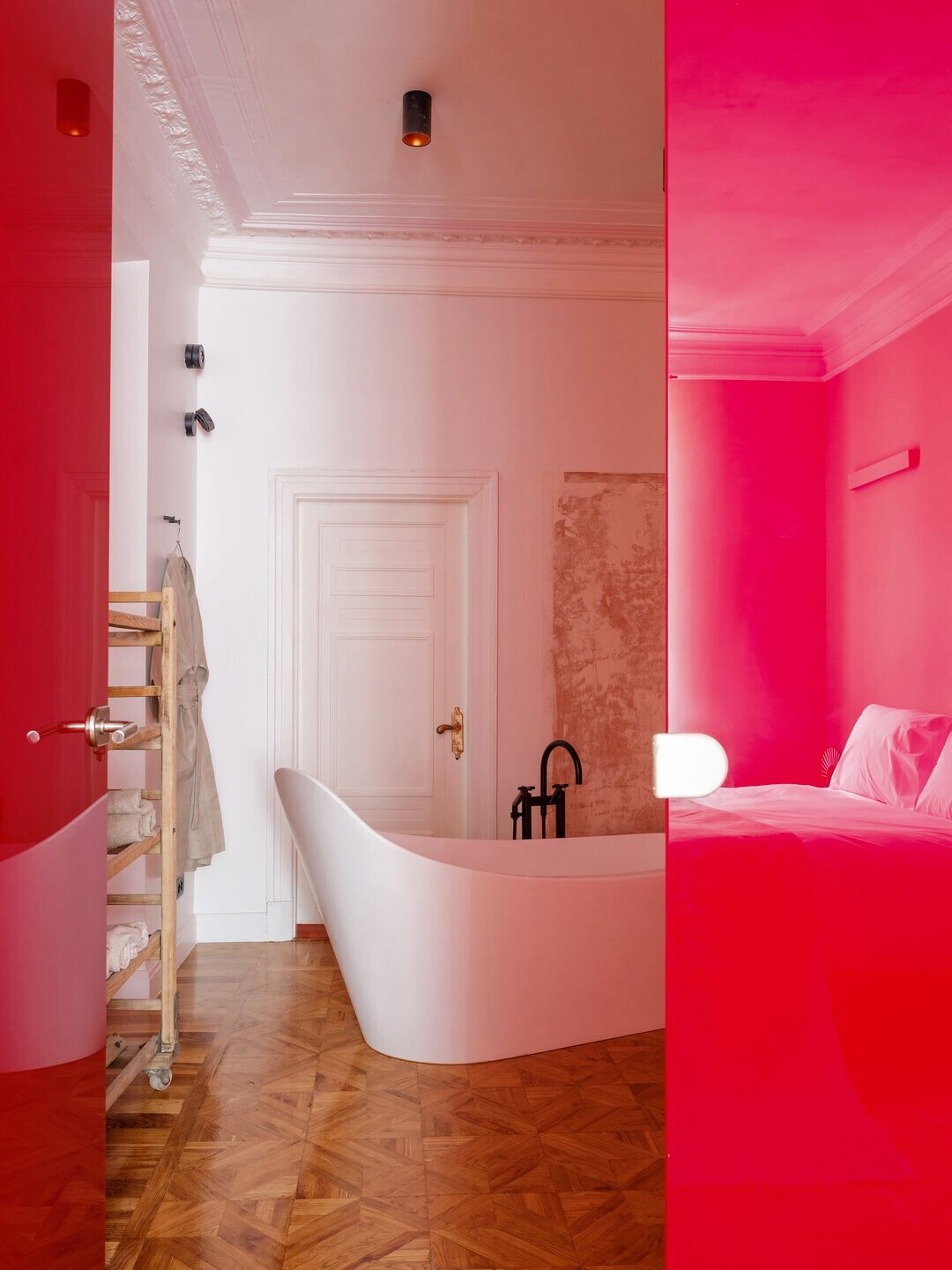
Team:
Architects: Pravda Bureau + Ancollective + p.m.
Photography: Mikhail Loskutov

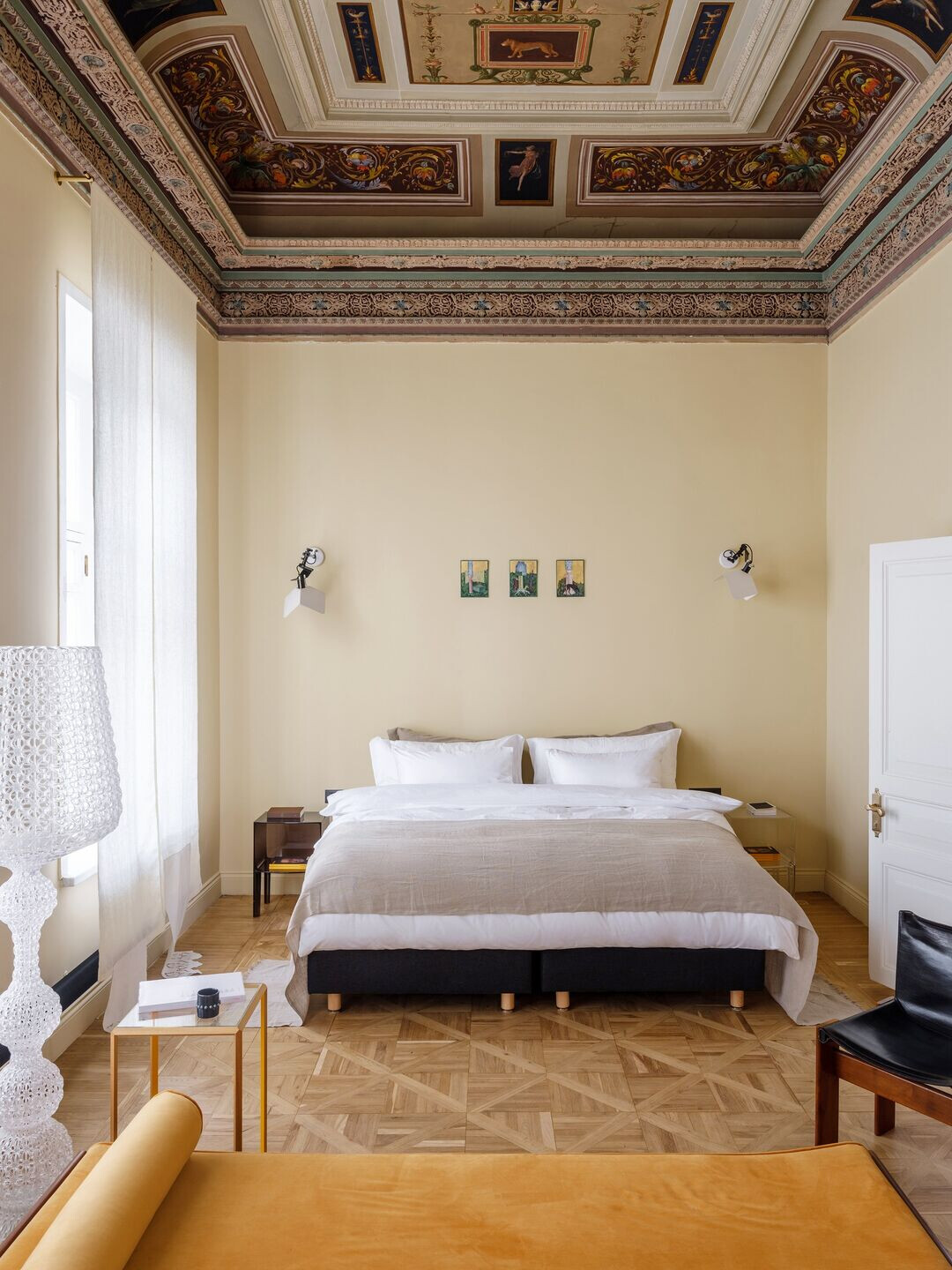
Material Used:
1. Flooring: Existing floor/Restoration
2. Doors: No Info
3. Interior lighting: Flea Markets / Custom
4. Interior furniture: Flea Markets / Trio Interior
5. Manders: Interior Paint
6. Ingo Maurer: Light Fixtures
7. Moormann: Furniture
8. Mobeledom: Funiture
9. Dornbracht: Plumbing Fixtures
