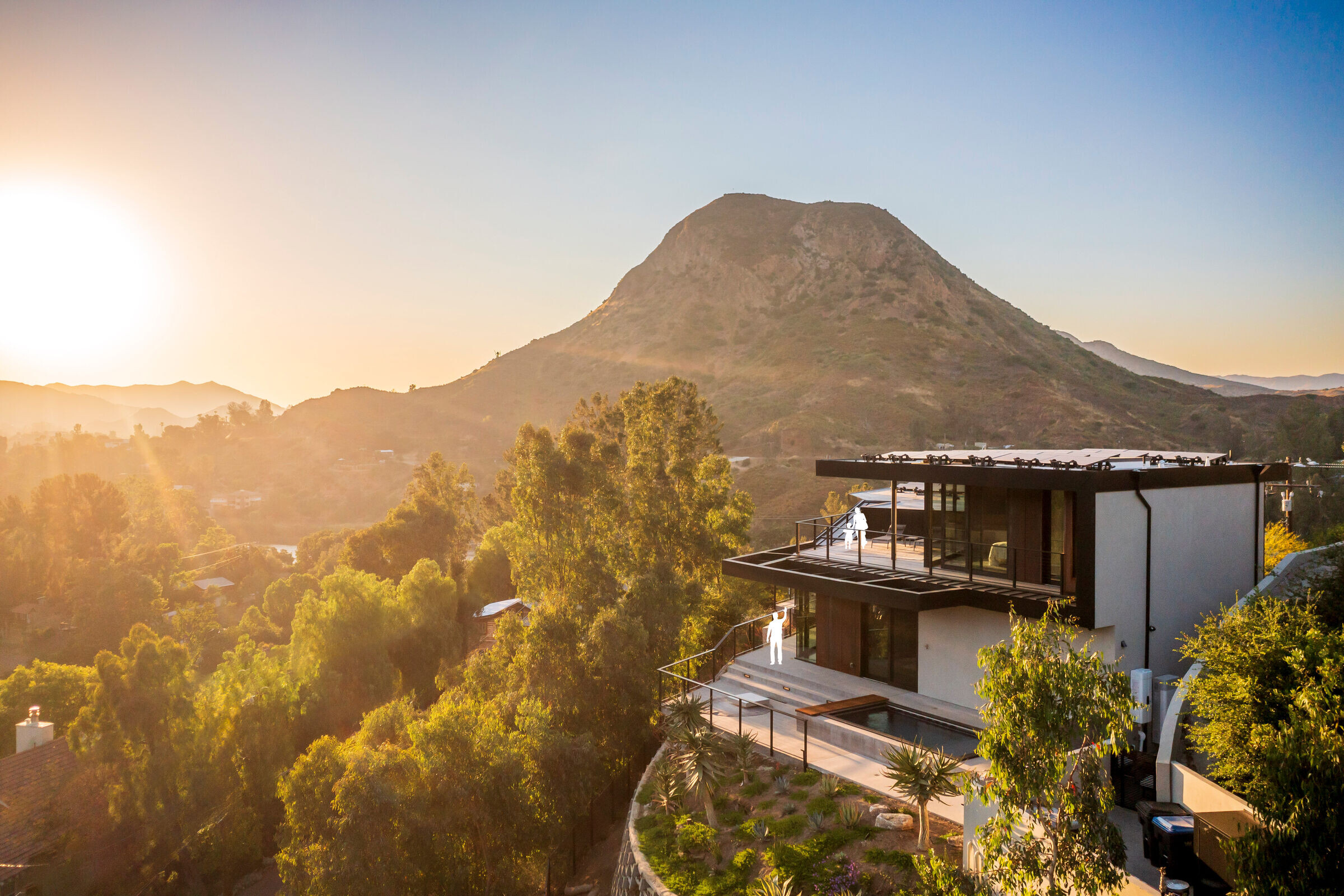The project's goal is to create a contemporary home utilizing the existing site conditions and limitations remained after the previous residence was destroyed by the 2018 Woolsey Fire.
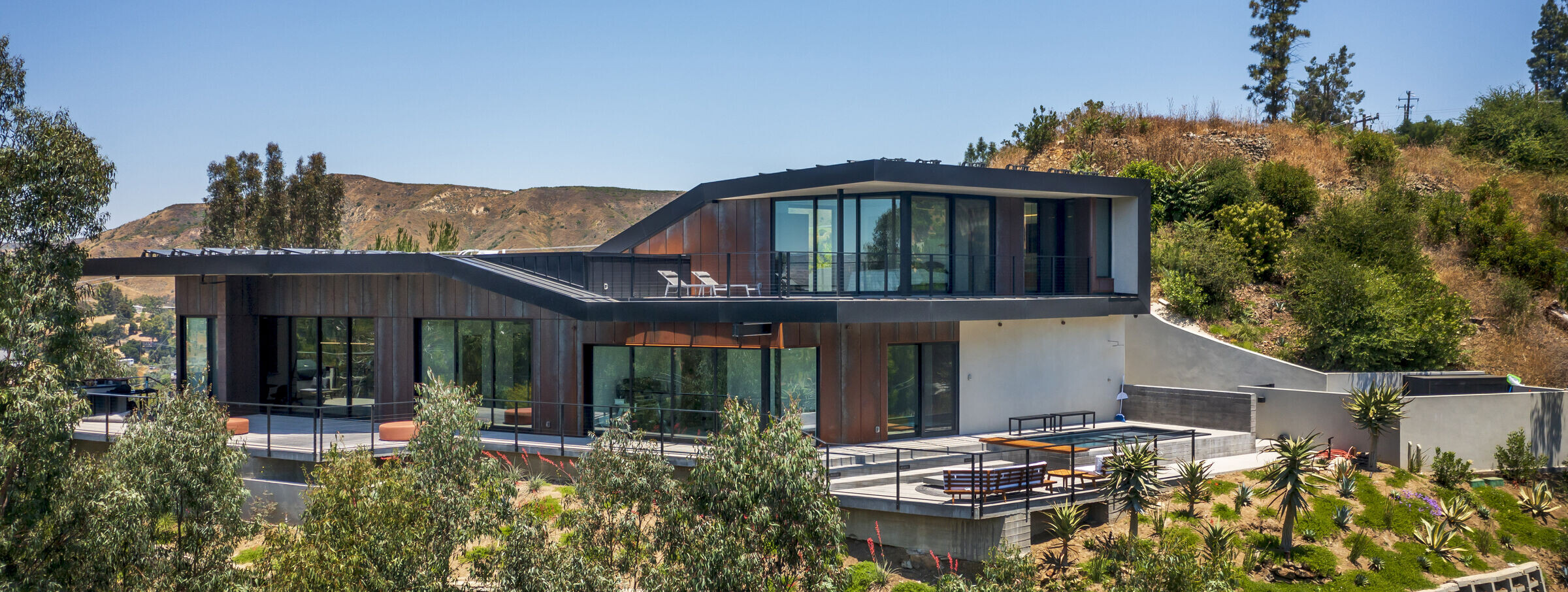
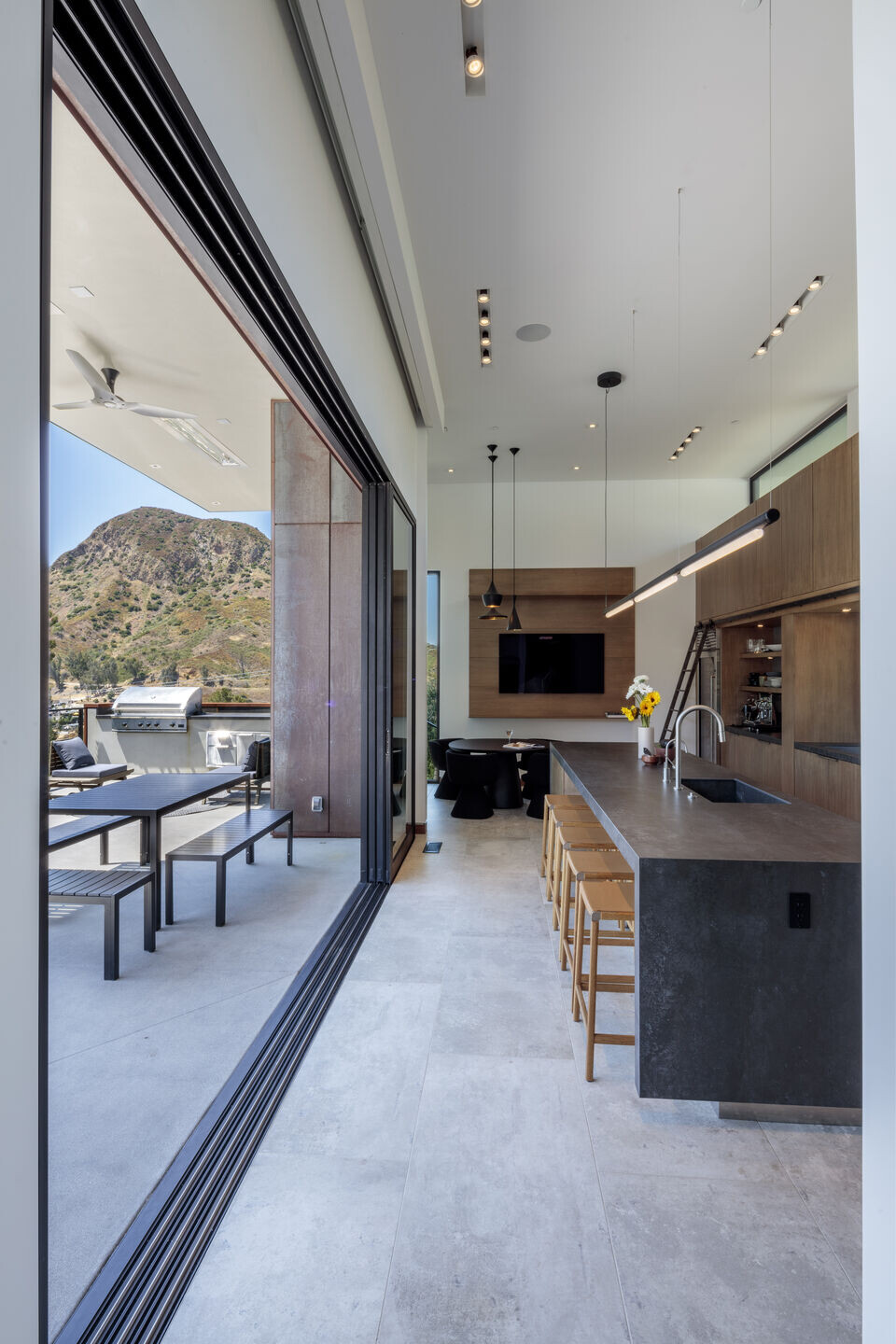
The design inquiry process began with a physical model, which lead to the development of various program area block studies, we worked closely with the clients to determine the best layout organization, scale, and orientation in relation to the site conditions.
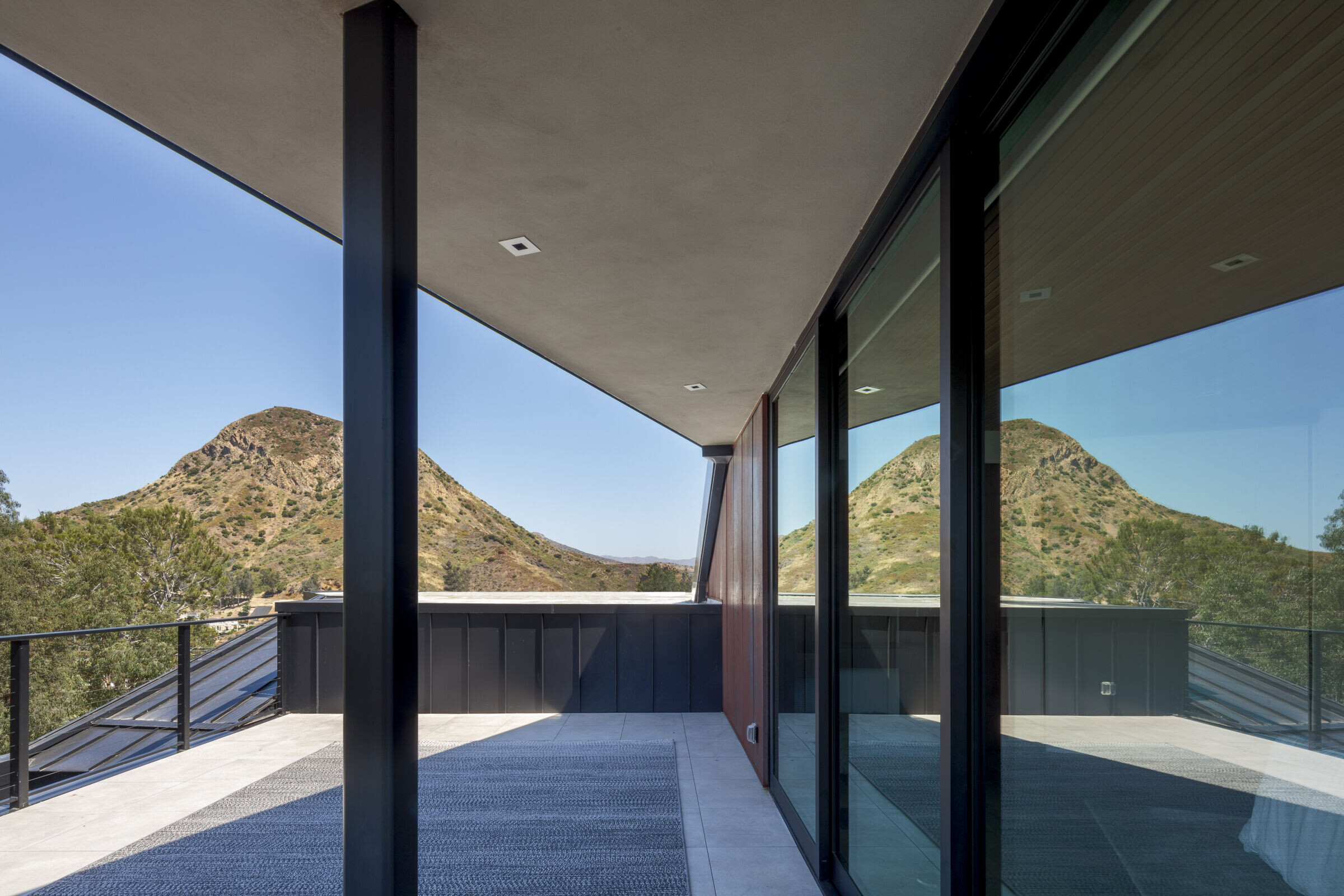
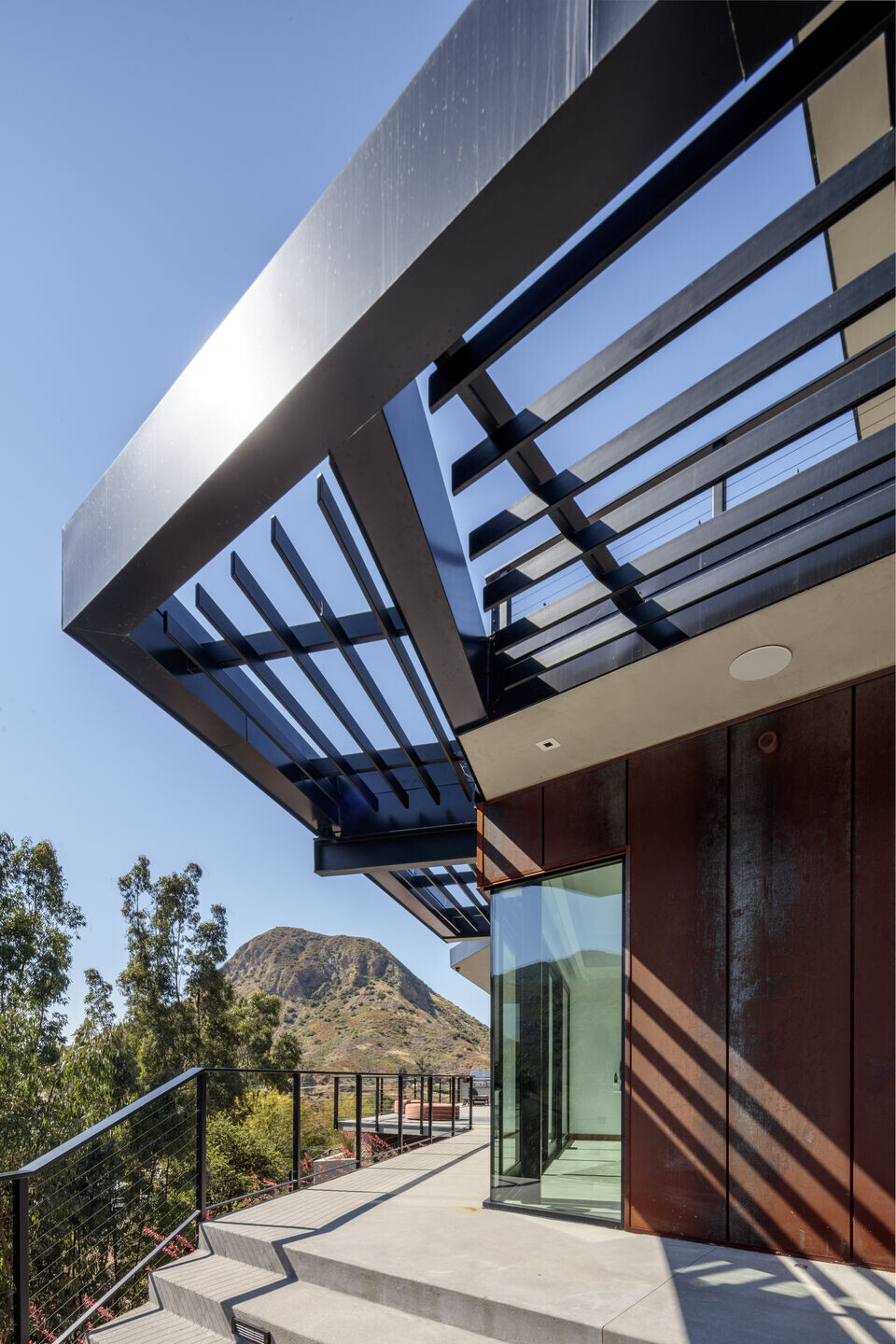
The 18' tall existing concrete block retaining wall became an important organizing opportunity, inspiring a new roof that resembled an abstracted mountain ridge line. The house's main orientation was a semi two-story linear floor plan that followed site grade edge contours.
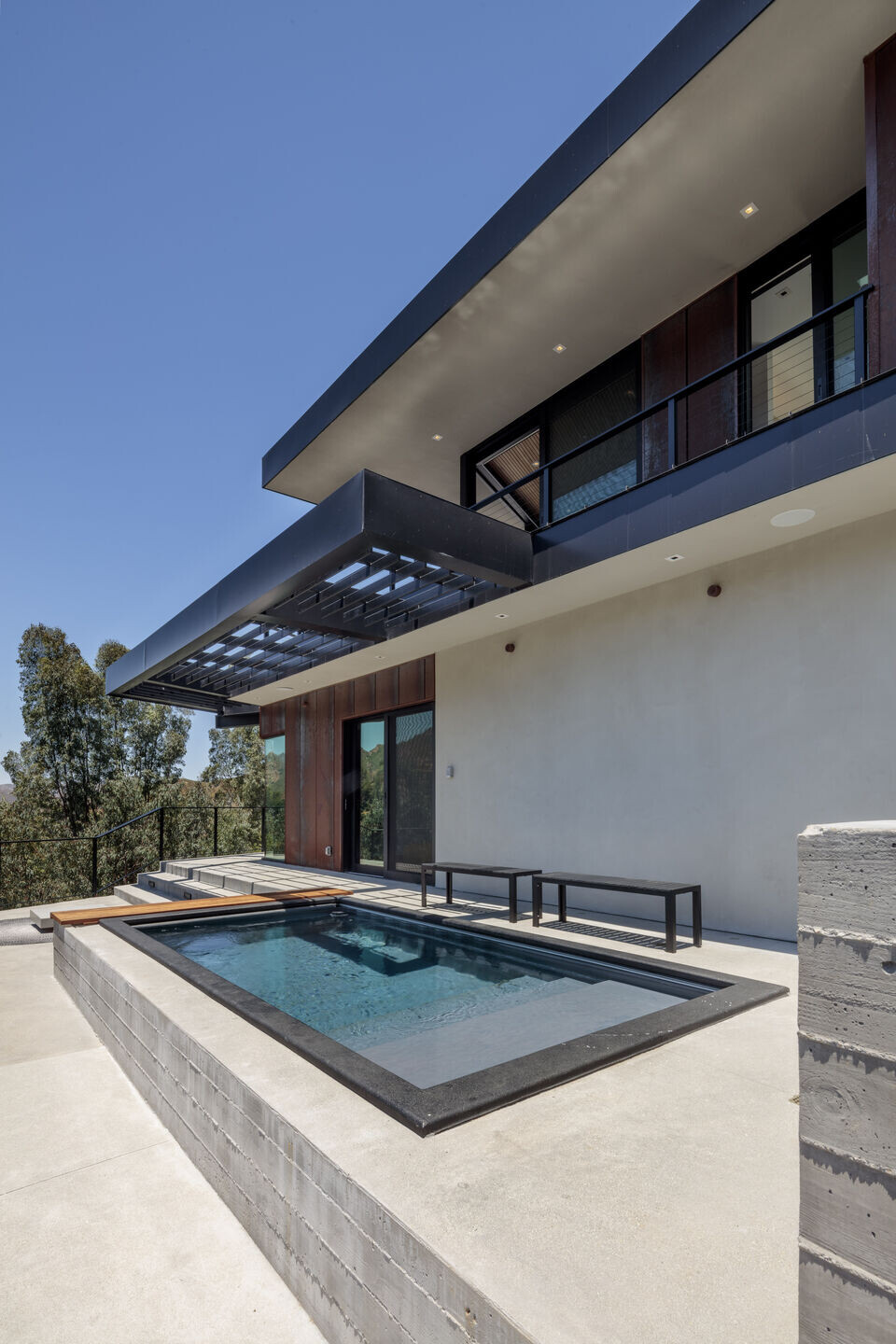
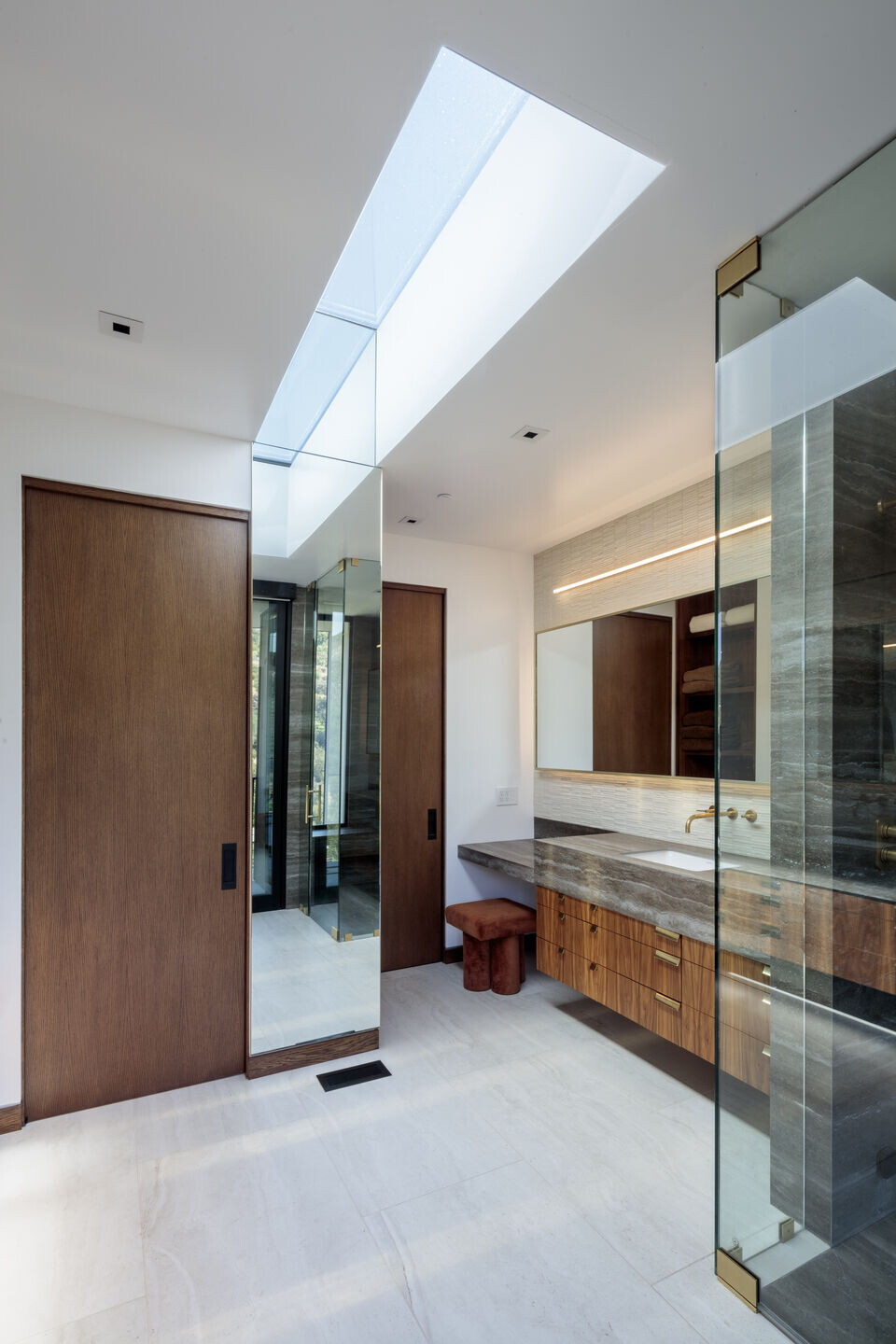
The house features a large exterior arrival courtyard, partially covered rear patio, a pool patio, a workout/guest room, and a 2nd-floor master bedroom deck area.
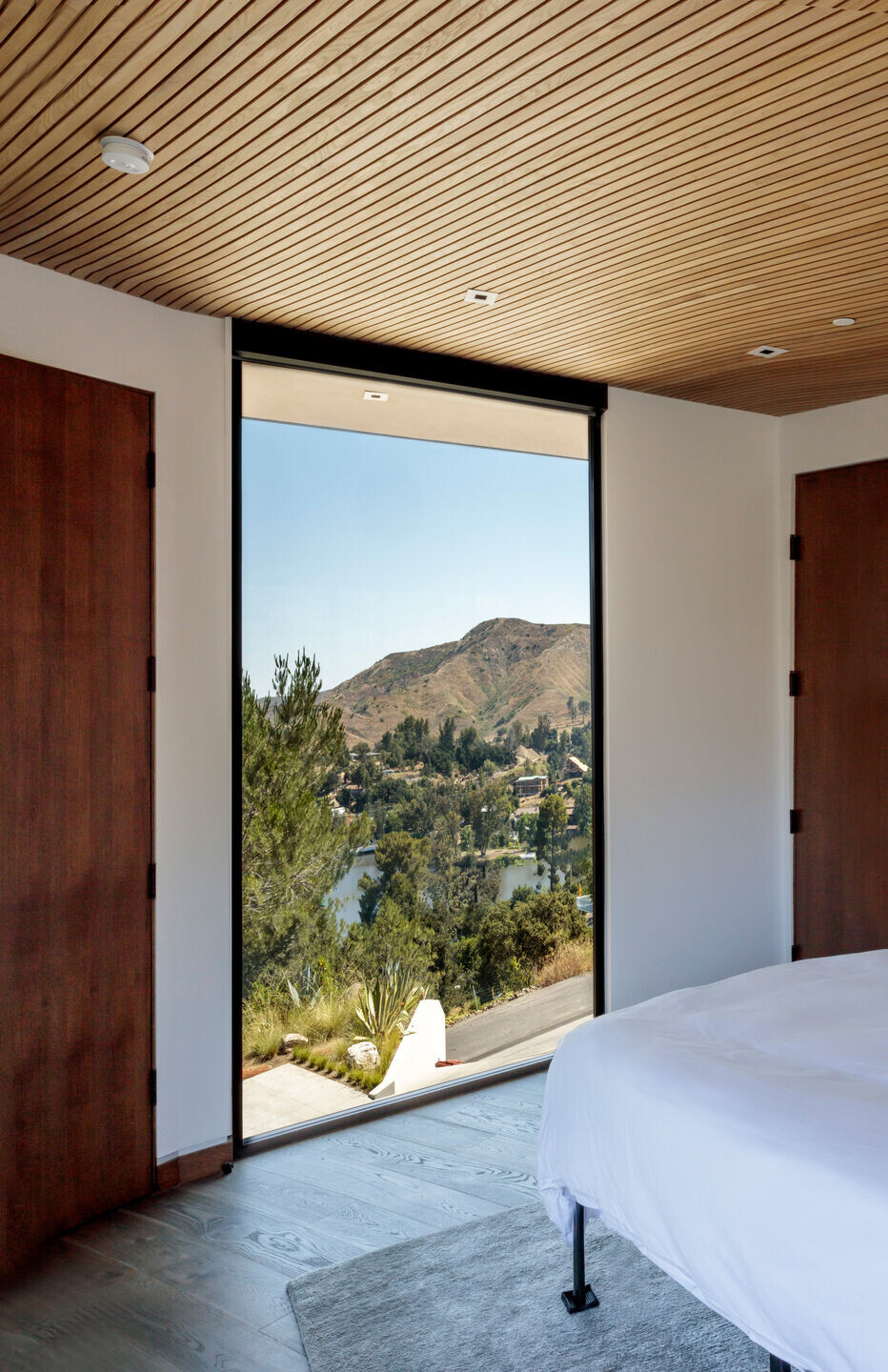
The project blurs the boundaries between interior and exterior spaces, creating a continuous visual and experiential flow. Patios blend into interior spaces, and roof overhangs hug and shroud exterior rooms, fostering a personalized interconnected ecosystem between the clients and their dream home.
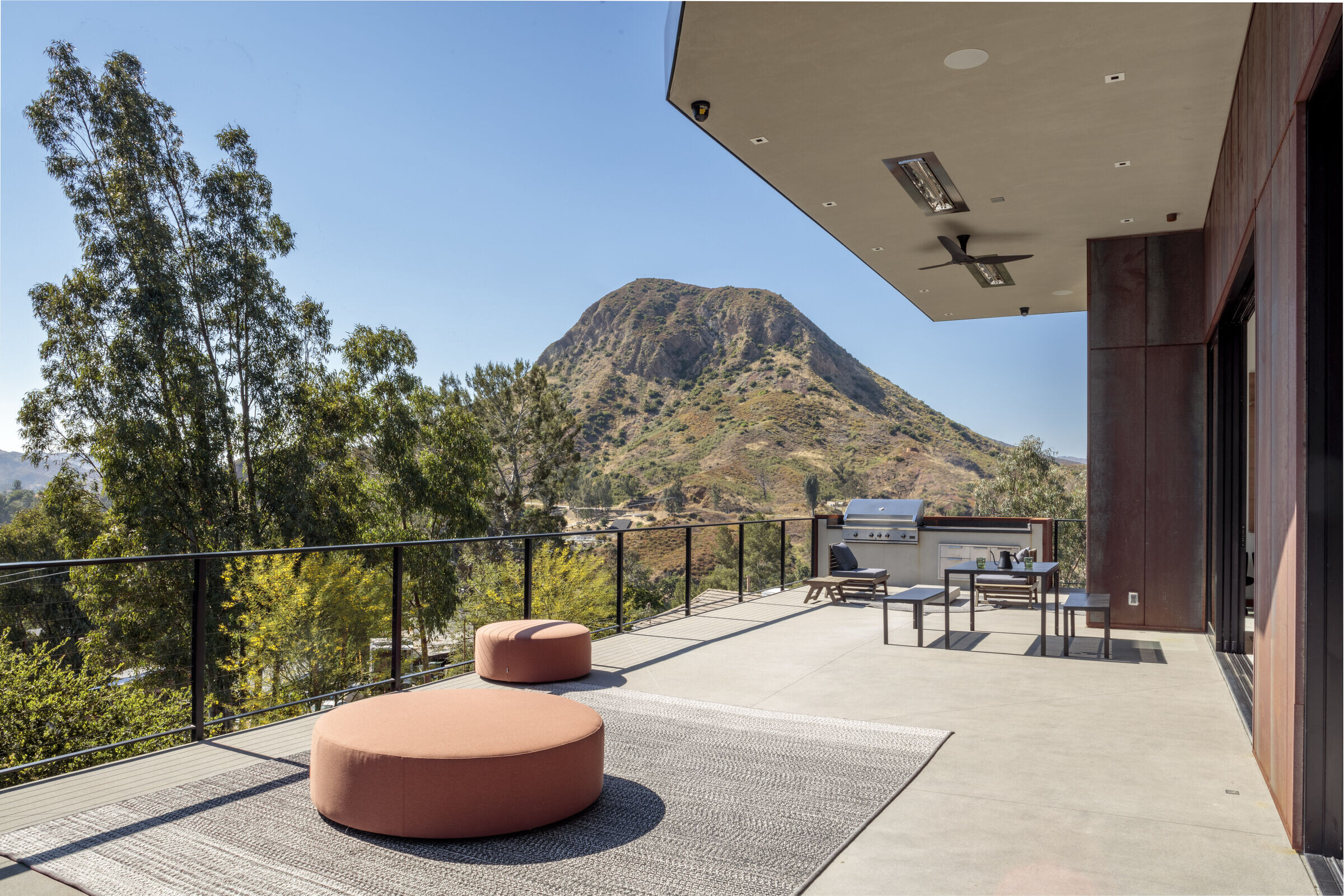
Team:
Architects: (fer) Studio
Photographer: Joshua White
