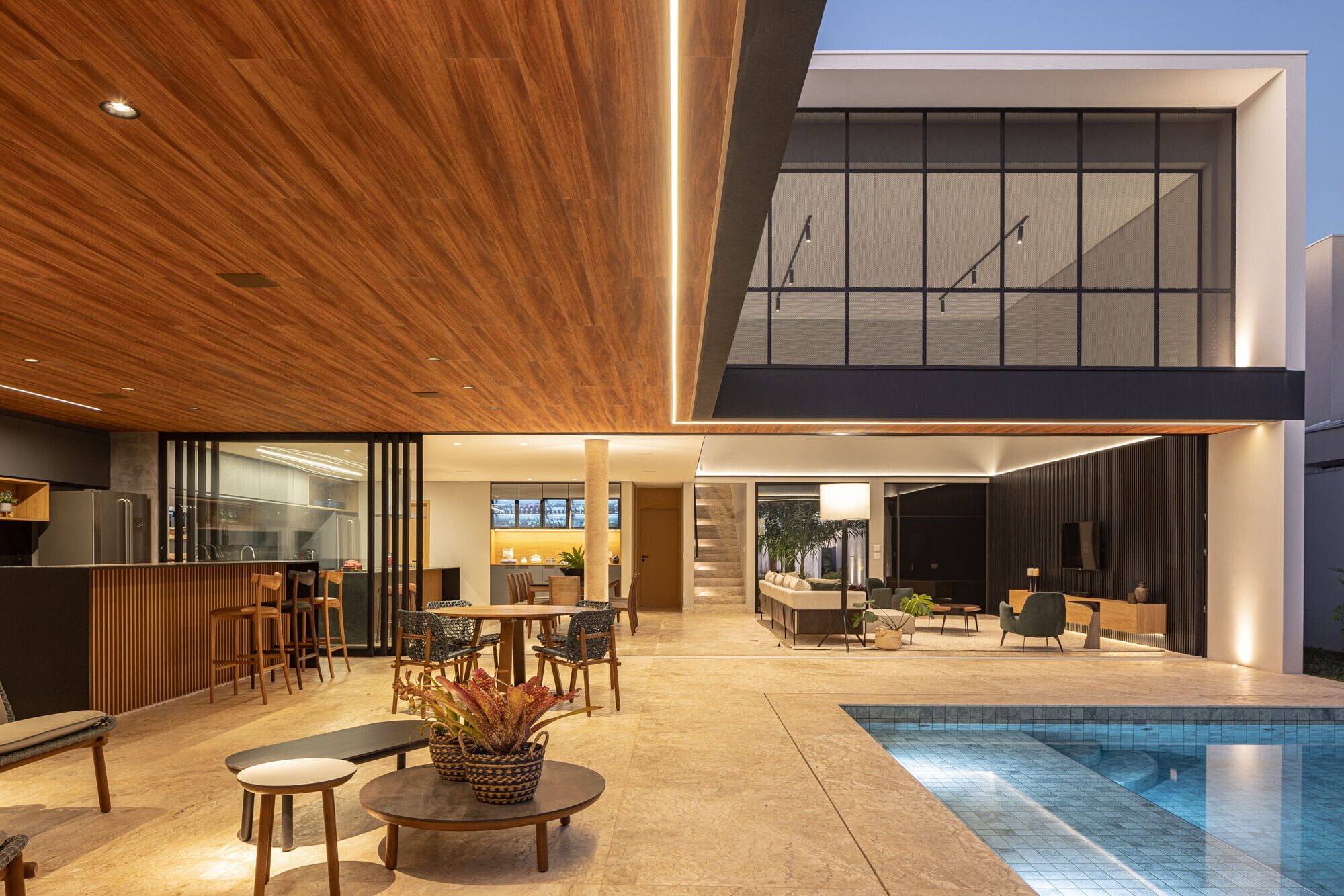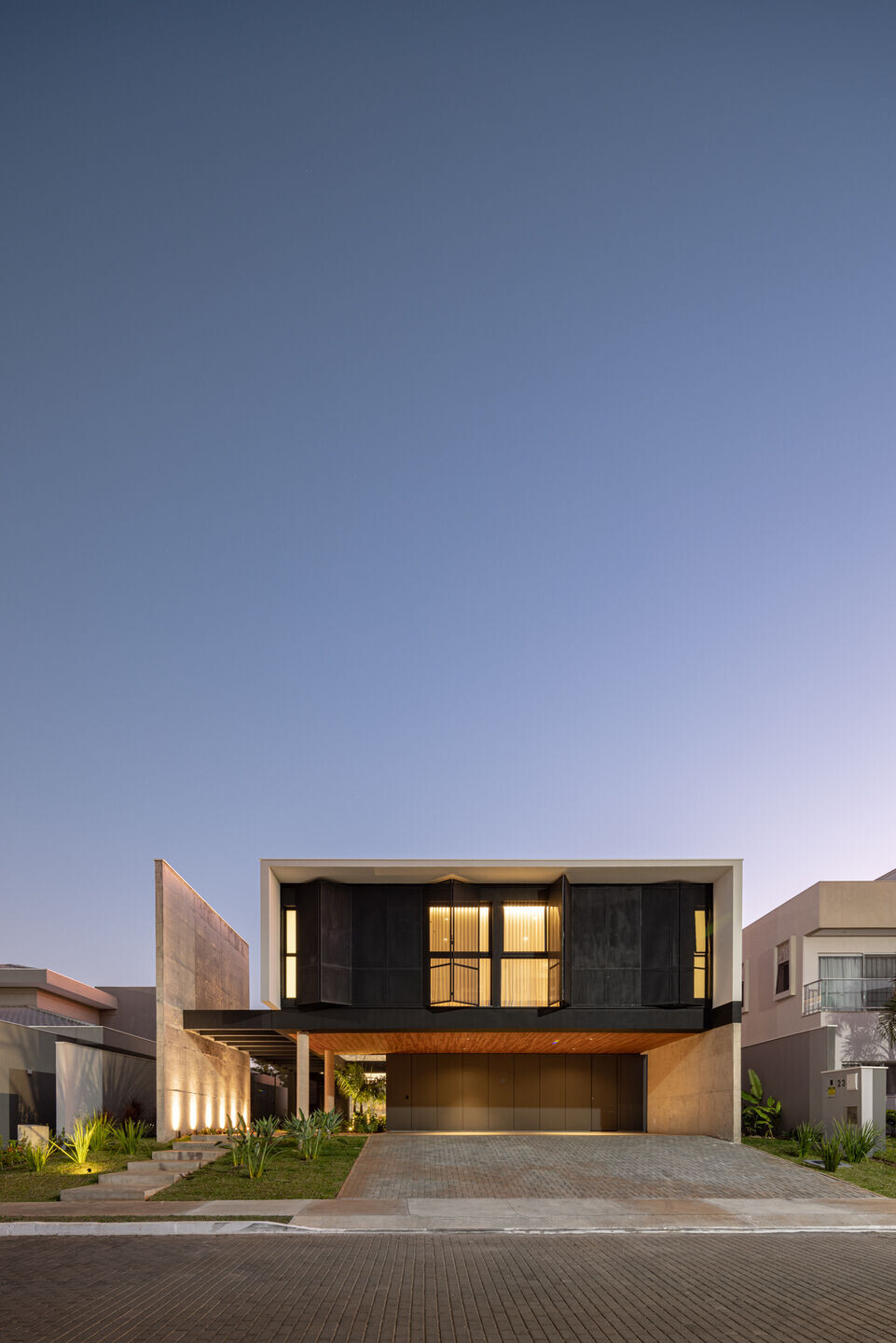The residents of Casa KF went back to Brazil with two young children and wanted to build a house that would keep up with the family's growth. A safe space, with all the possibilities that living in a condominium allows.
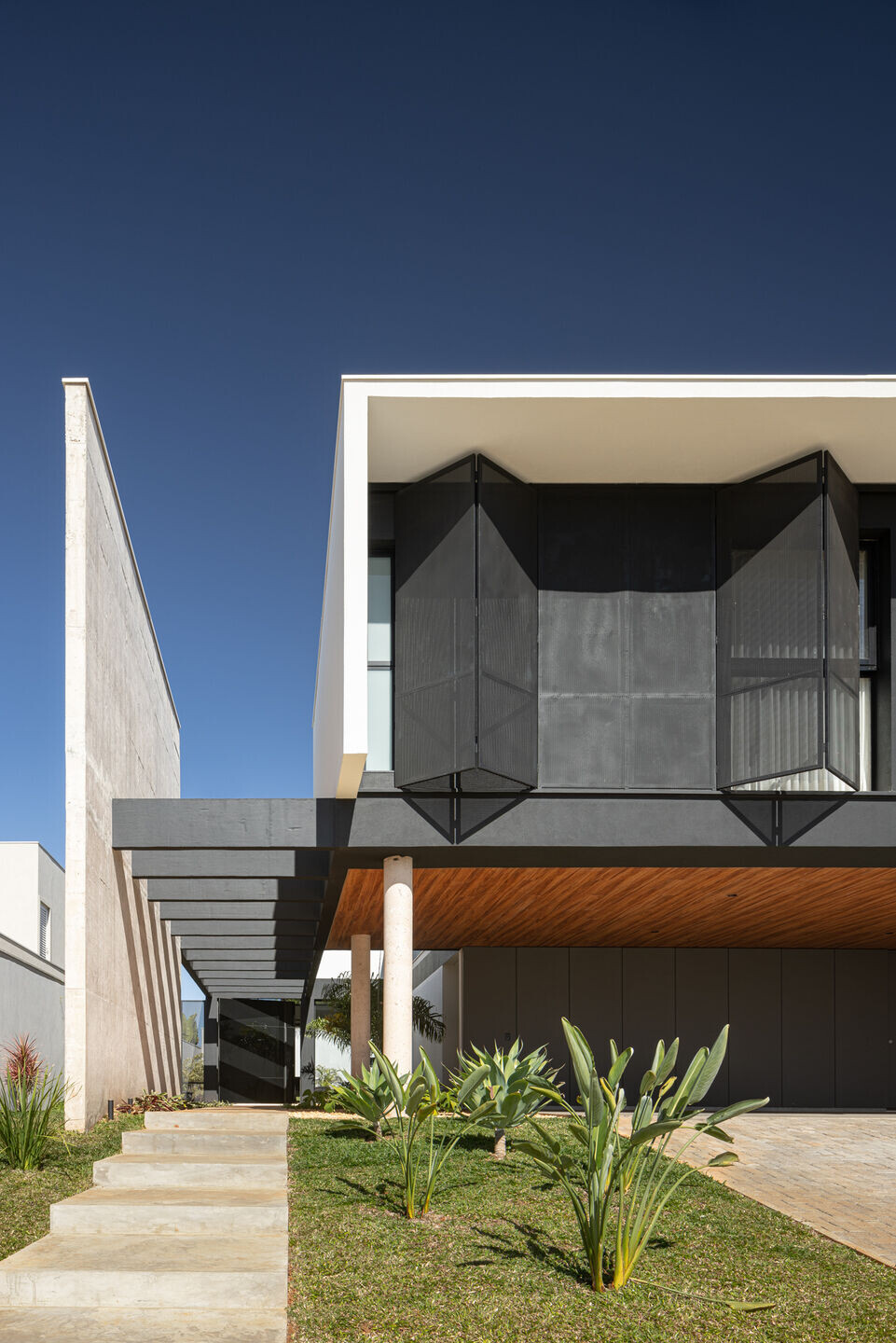
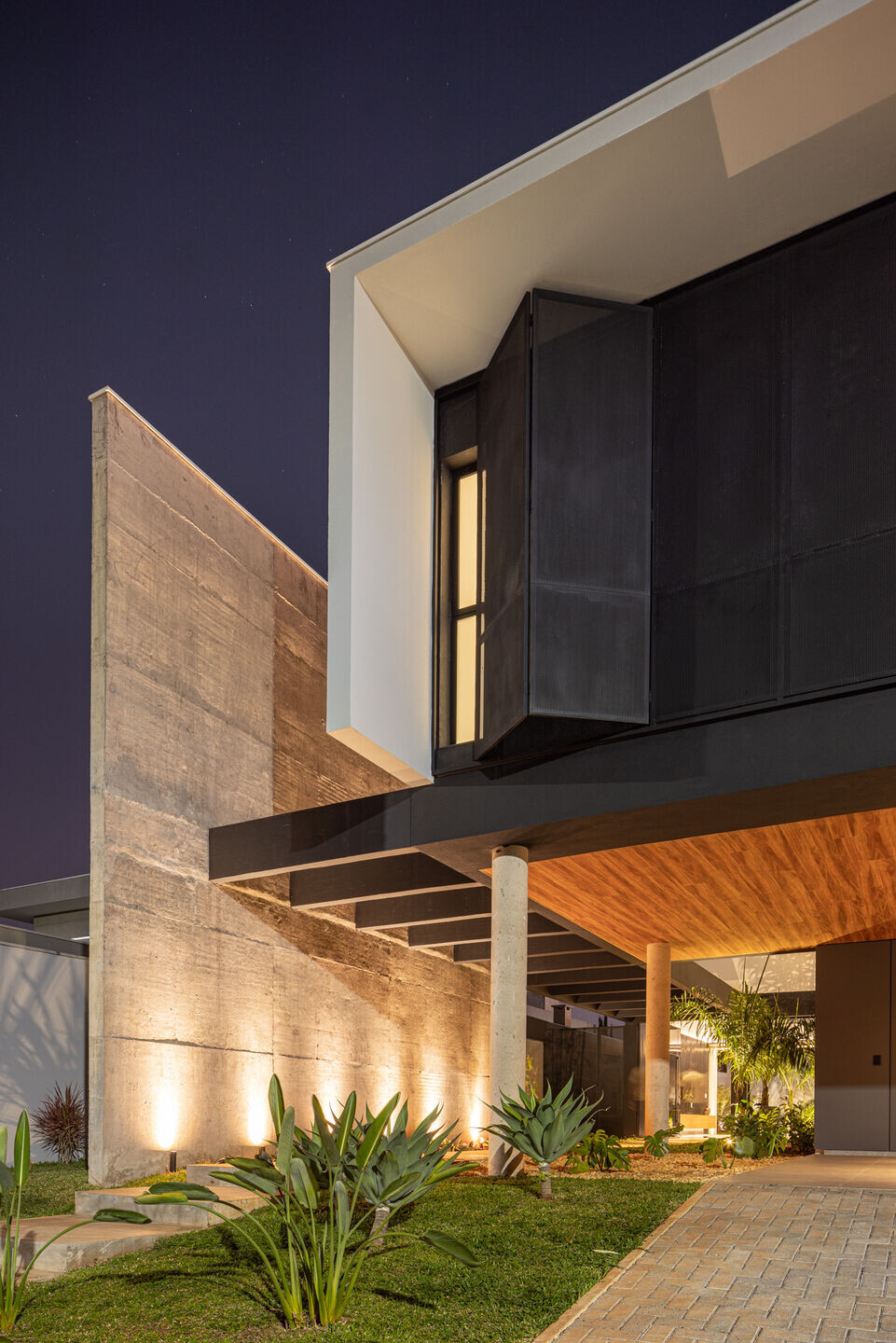
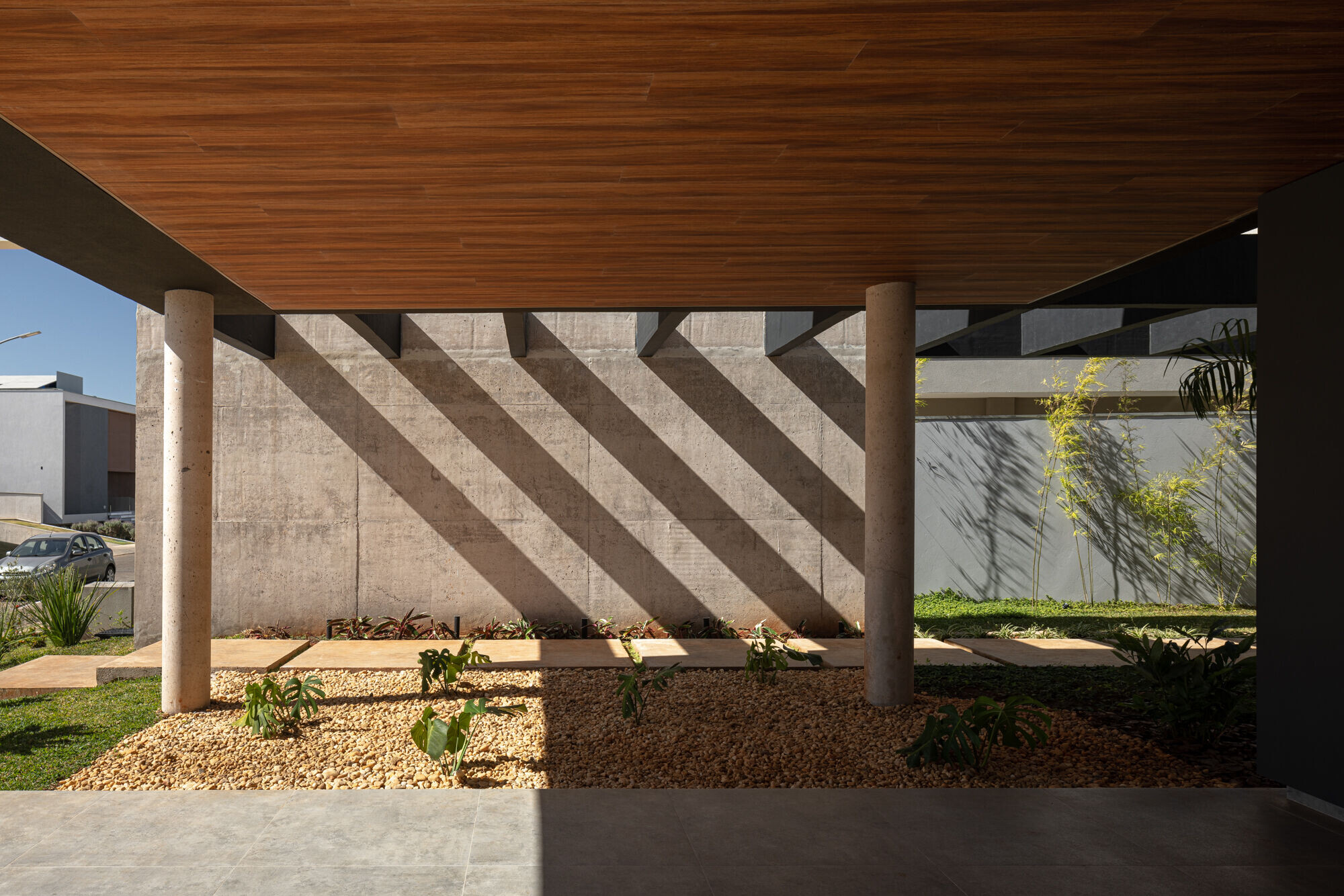
One of the biggest challenges of this project was ensuring the construction of a relatively large house on a compact plot of land. The solution was to create a permeable space with a poetic subversion of the entrance logic. The main door gives access to the social area and is right in the middle of the land. The concrete pergola leads to the interior of Casa KF.
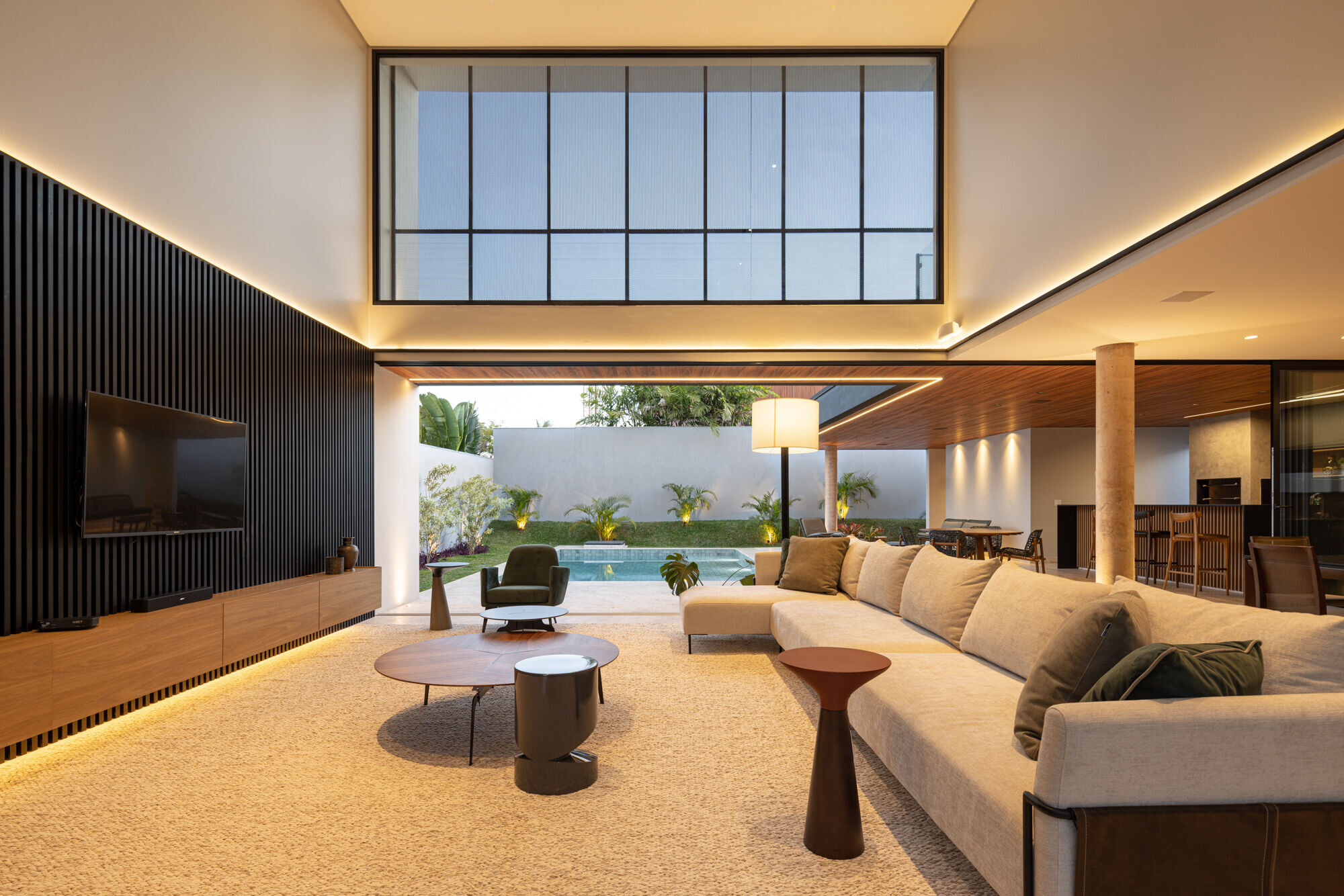
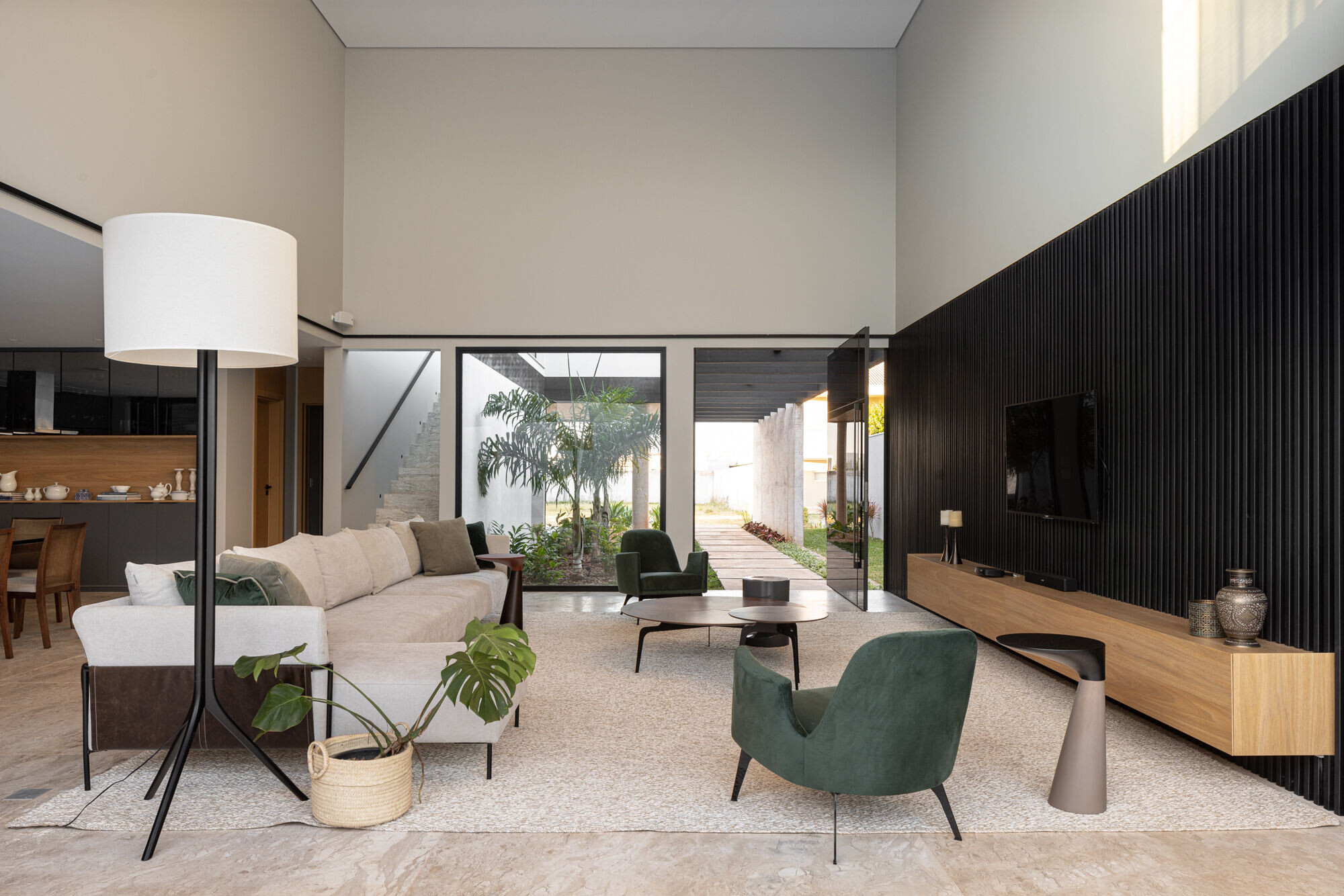
The fluidity guaranteed by the cohesion between the dining room, kitchen and leisure area is a true invitation to encounter. The breathers provided by the double height ceiling and glass frames make the space well lit and ventilated, providing broad views of the garden and pool.
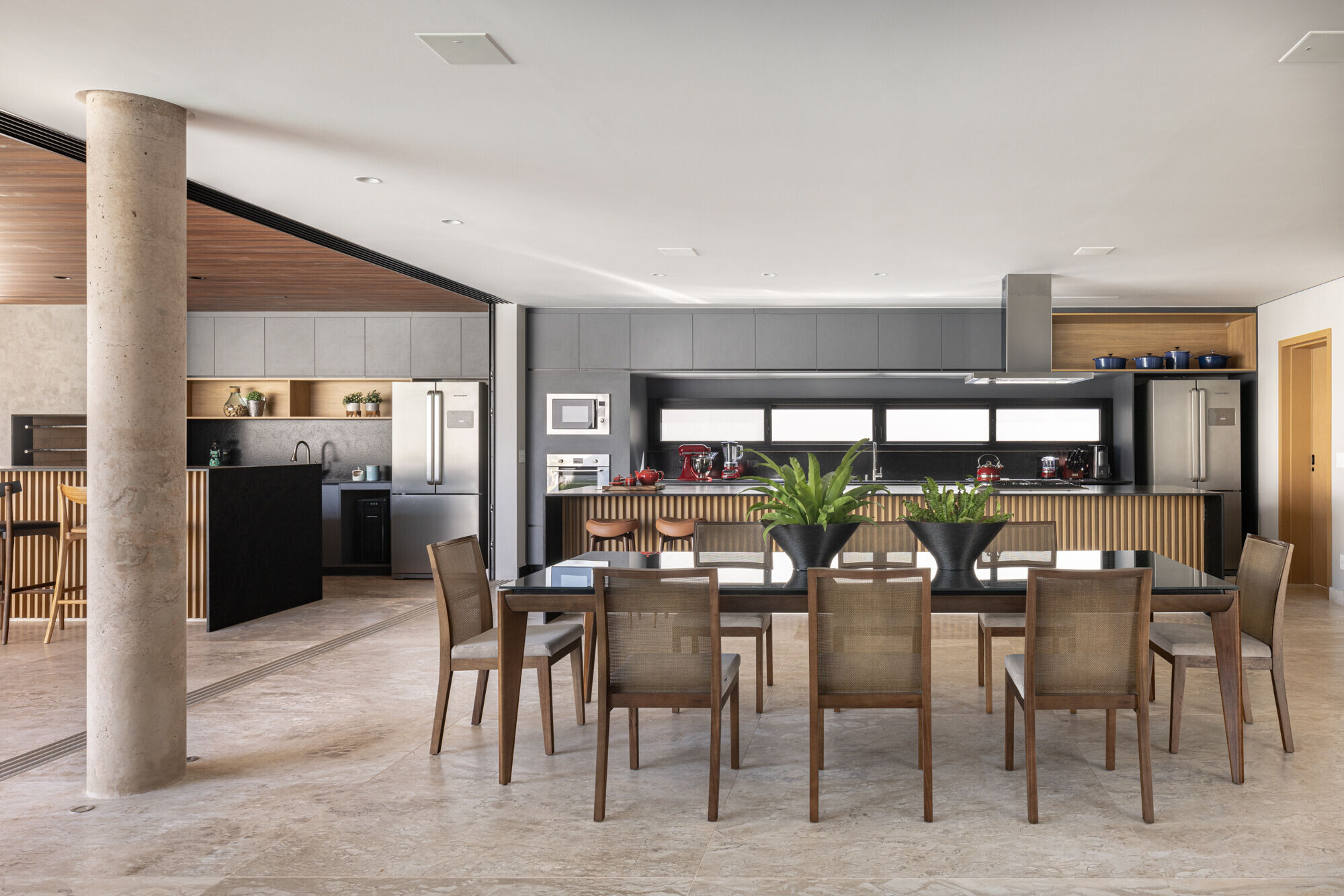
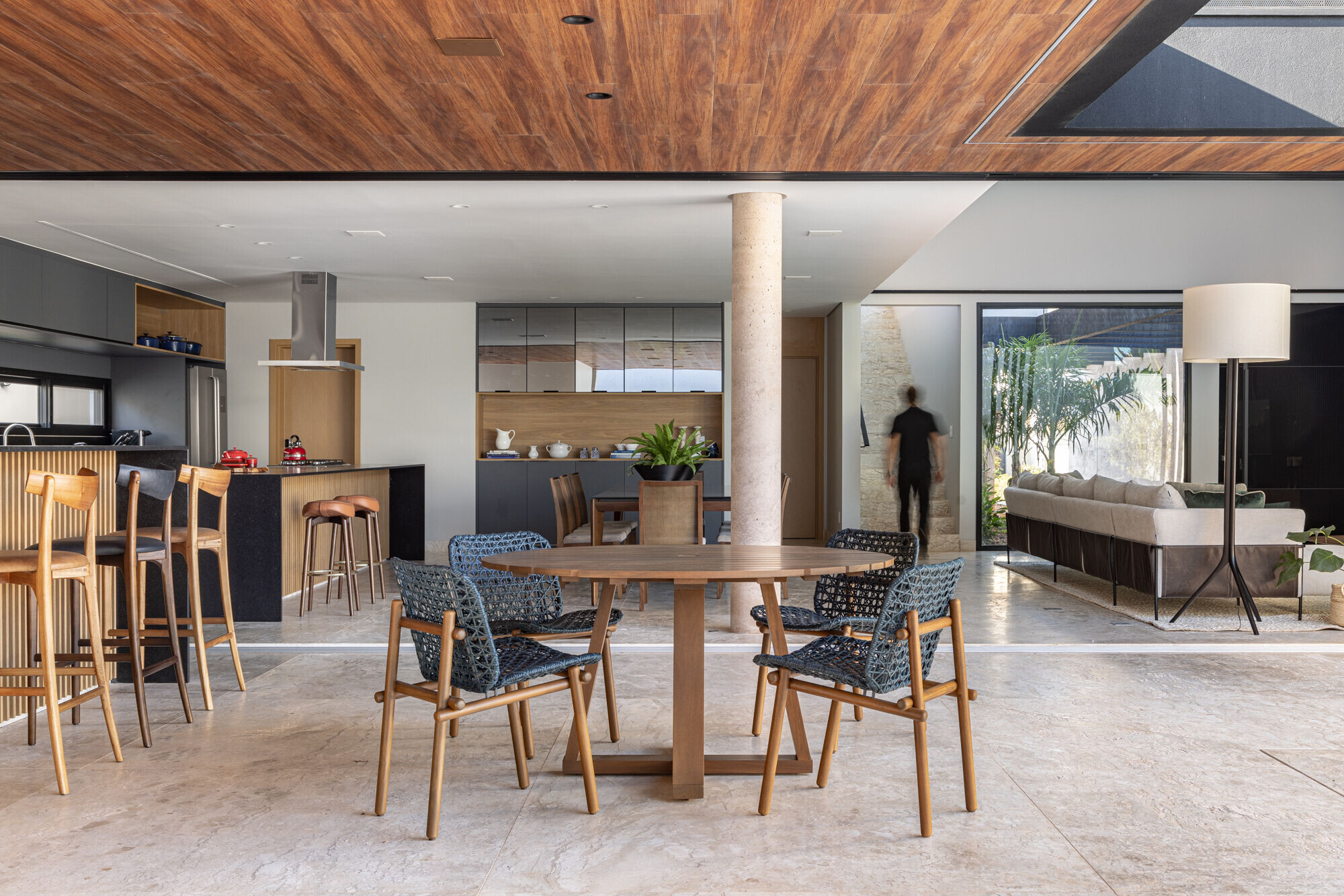
The elements that make up the project's identity are present from the front facade: the pergola and the sun shades, which design the space with projections of light and shadow. The setback and absence of barriers reinforce the project's unifying spirit.
Casa KF is a nod to detail: it is always time to be present.
